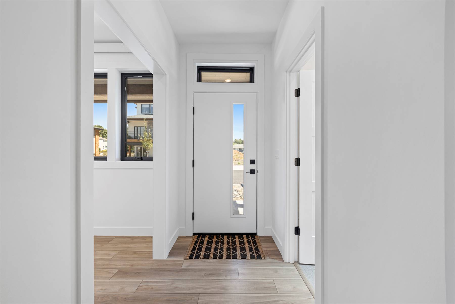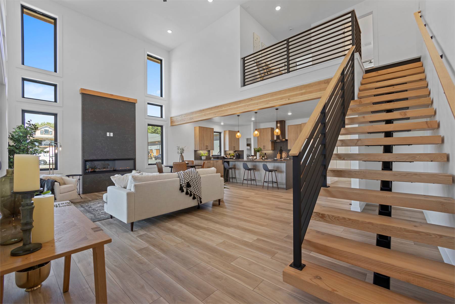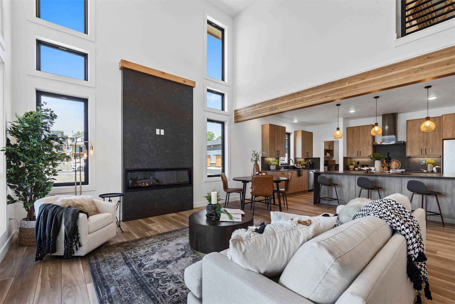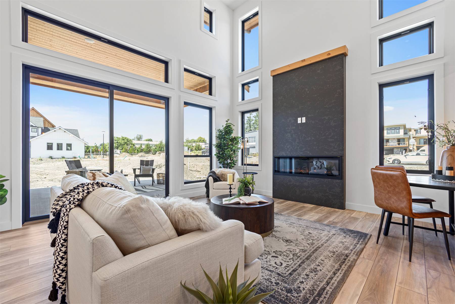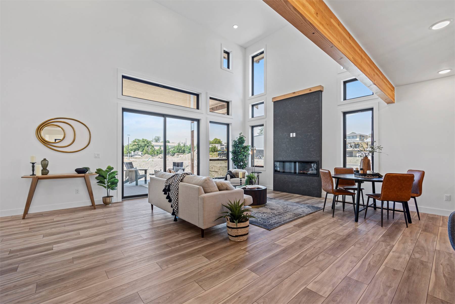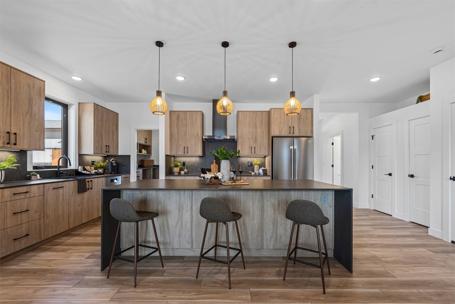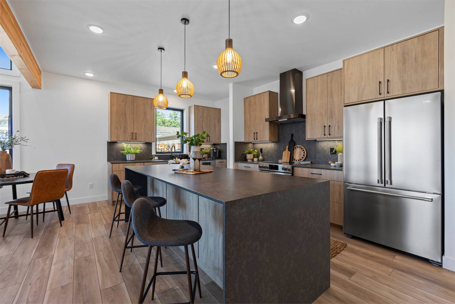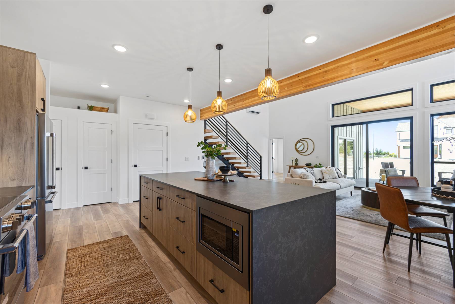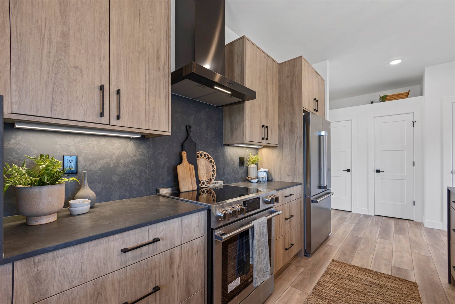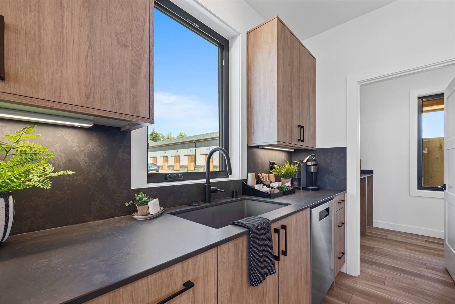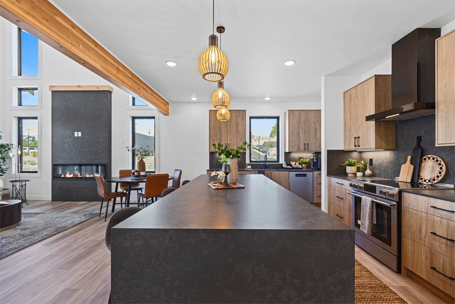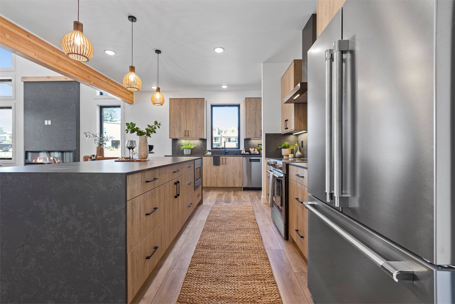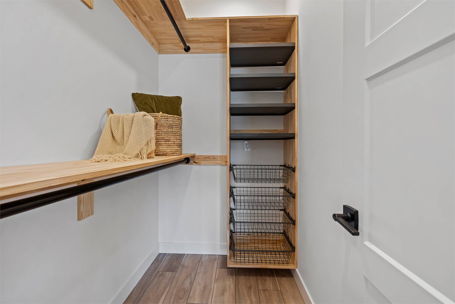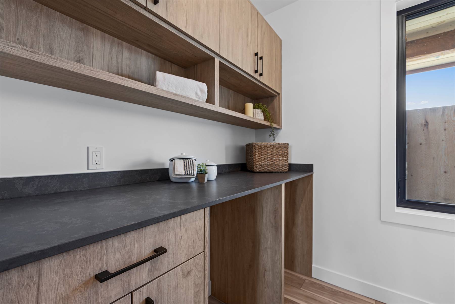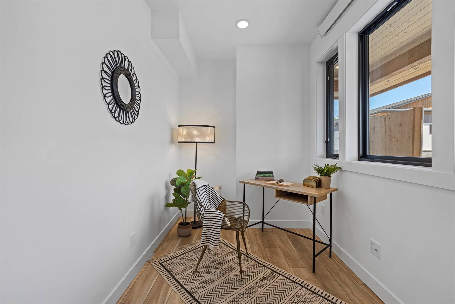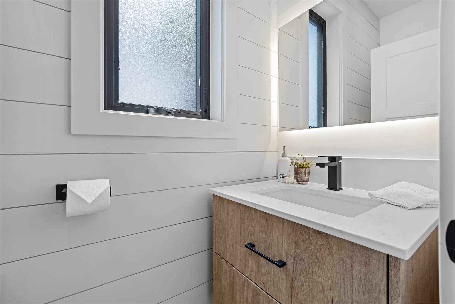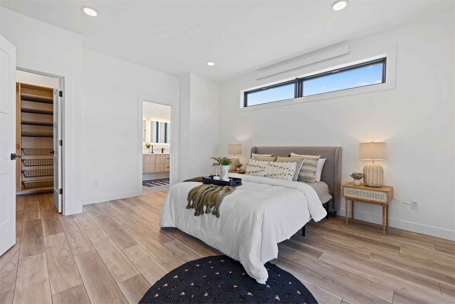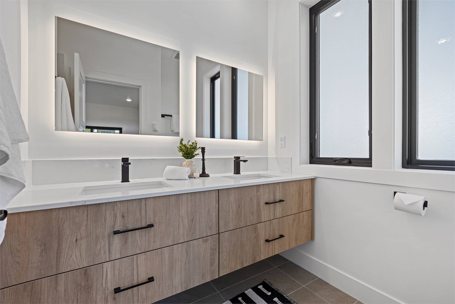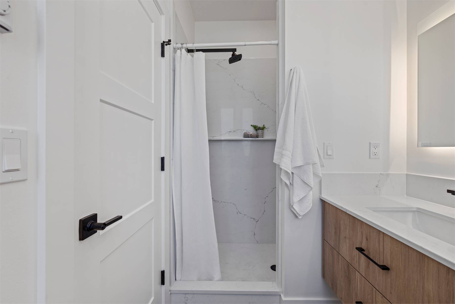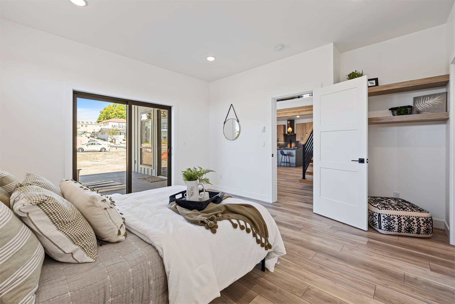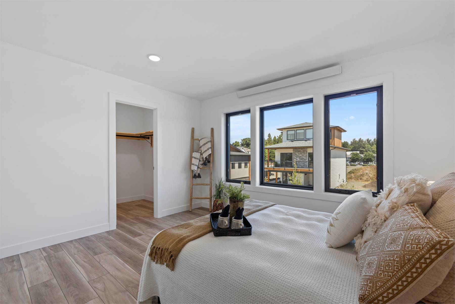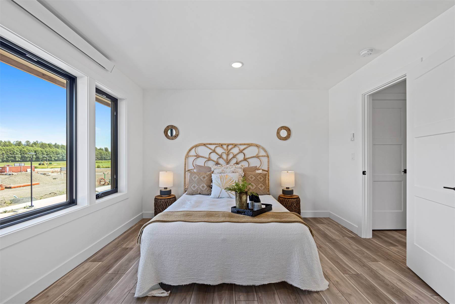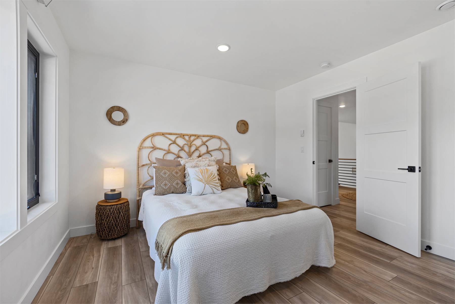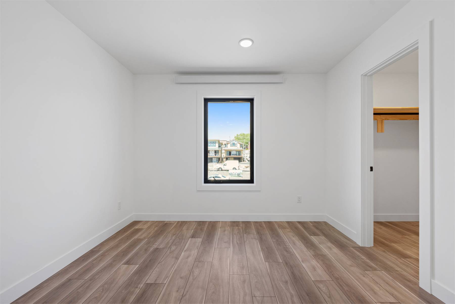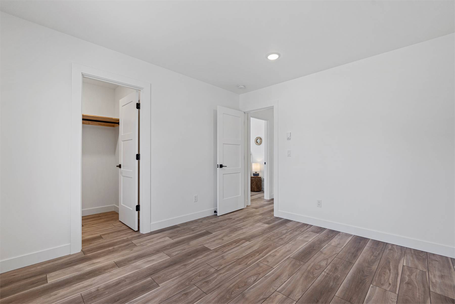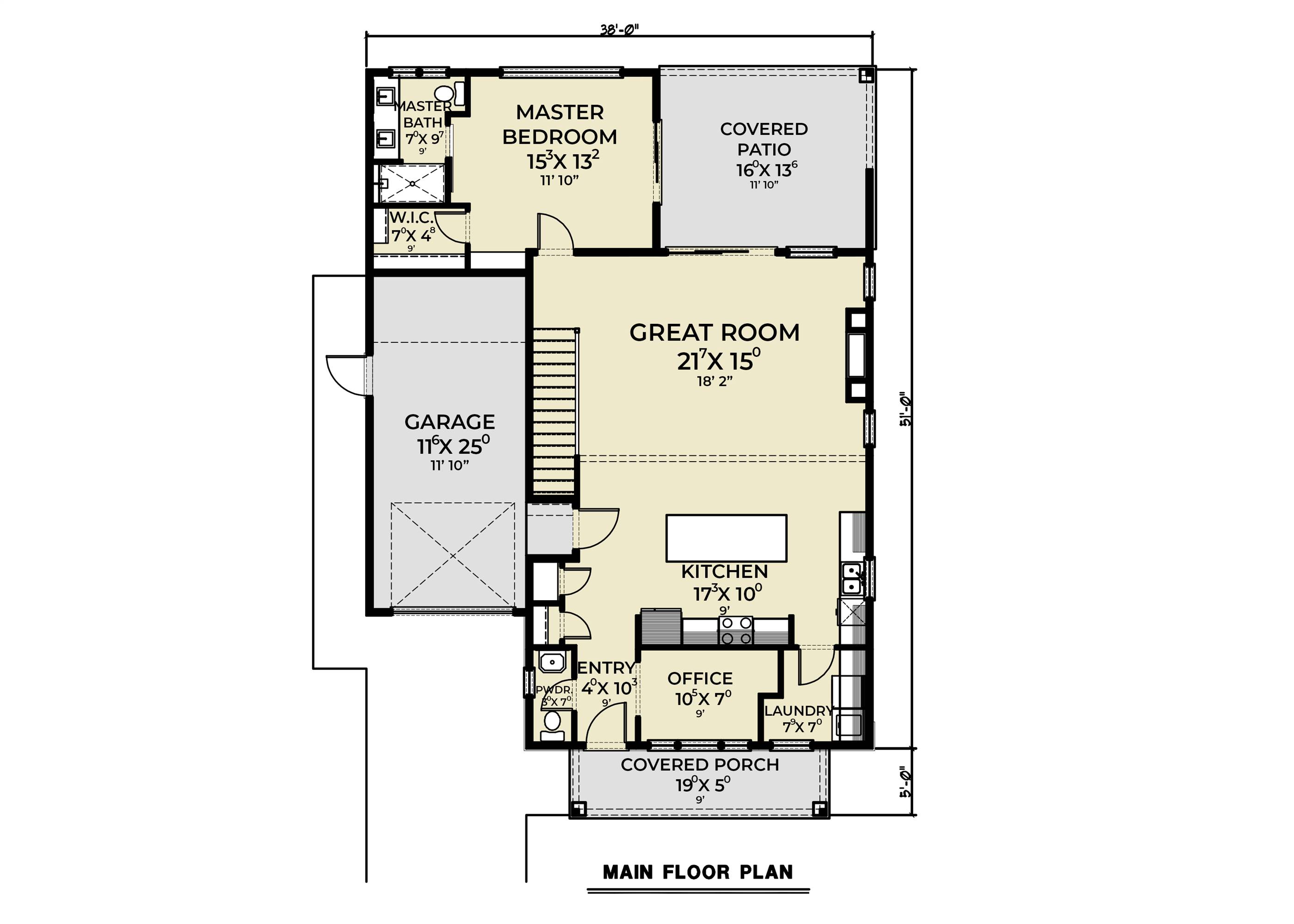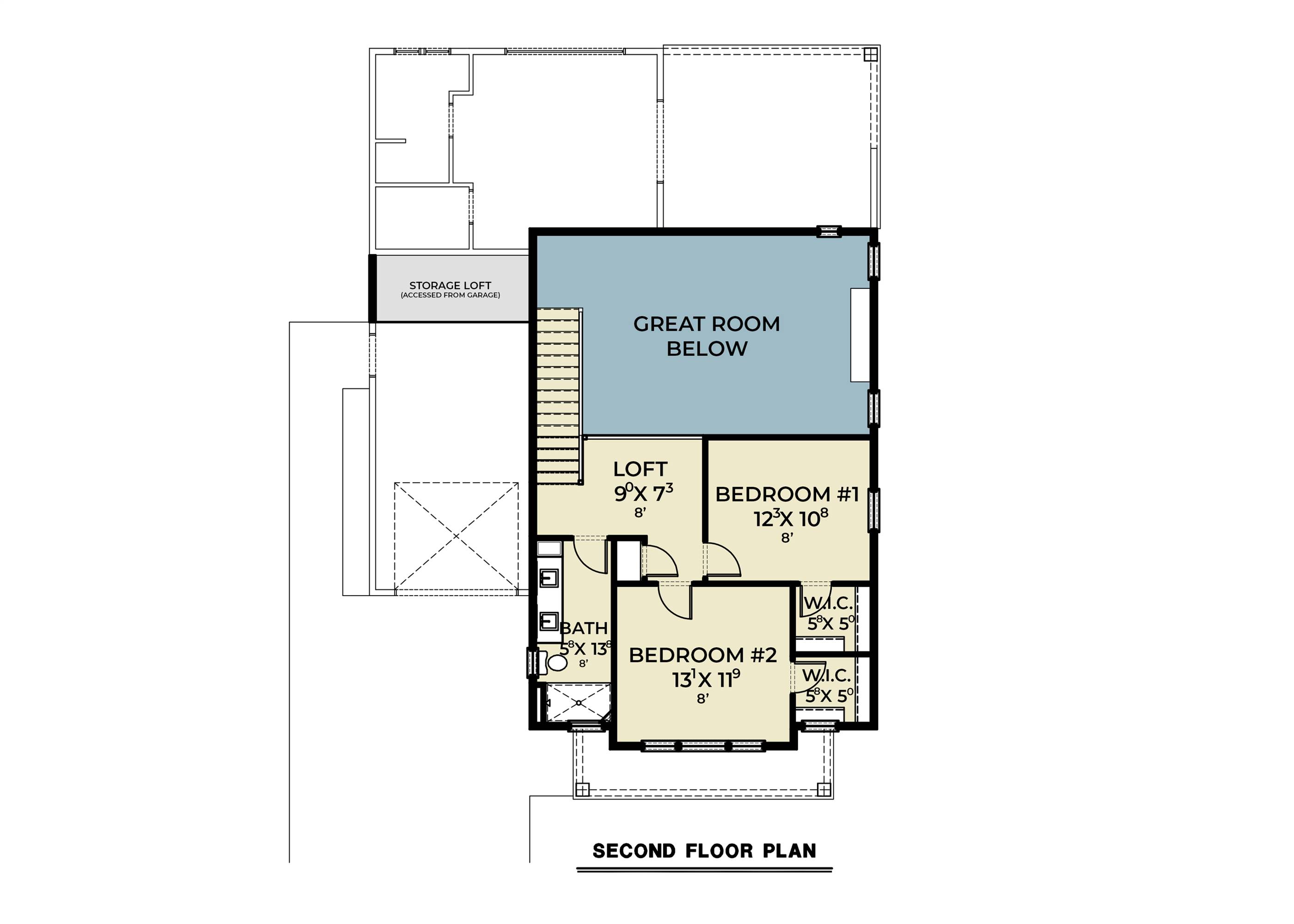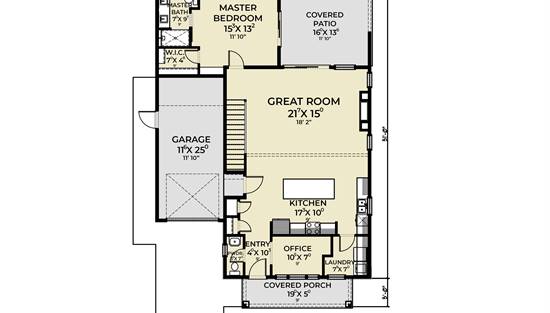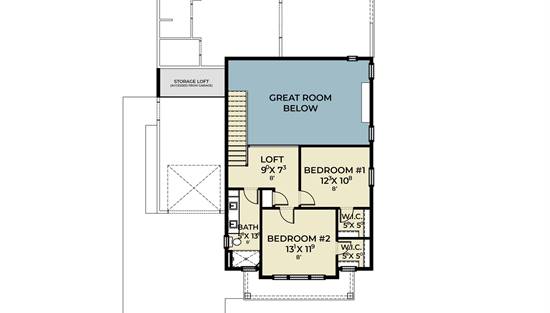- Plan Details
- |
- |
- Print Plan
- |
- Modify Plan
- |
- Reverse Plan
- |
- Cost-to-Build
- |
- View 3D
- |
- Advanced Search
About House Plan 10970:
House Plan 10970 is a thoughtfully designed two-story contemporary home featuring 1,864 square feet of heated living space. The open-concept main level includes a spacious kitchen with center island, a dining area, and a great room with rear porch access. This plan offers 3 bedrooms and 2.5 bathrooms, with the private primary suite located separately from the secondary bedrooms for added tranquility. Upstairs, a flexible loft provides space for a playroom, home office, or additional lounging area. With its modern styling and smart layout, this home is both beautiful and functional.
Plan Details
Key Features
Attached
Covered Front Porch
Covered Rear Porch
Double Vanity Sink
Fireplace
Front-entry
Great Room
Home Office
Kitchen Island
Laundry 1st Fl
L-Shaped
Primary Bdrm Main Floor
Open Floor Plan
Pantry
Split Bedrooms
Storage Space
Suited for narrow lot
Suited for view lot
Vaulted Ceilings
Walk-in Closet
Build Beautiful With Our Trusted Brands
Our Guarantees
- Only the highest quality plans
- Int’l Residential Code Compliant
- Full structural details on all plans
- Best plan price guarantee
- Free modification Estimates
- Builder-ready construction drawings
- Expert advice from leading designers
- PDFs NOW!™ plans in minutes
- 100% satisfaction guarantee
- Free Home Building Organizer
(3).png)
(6).png)


