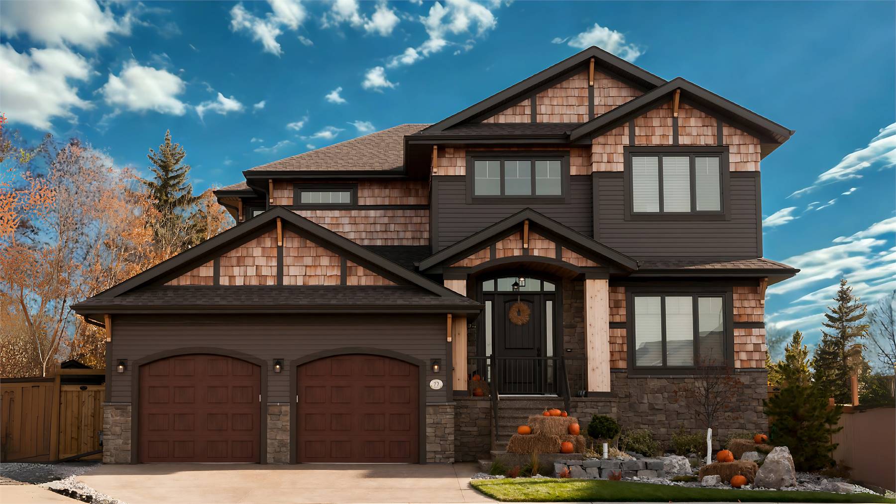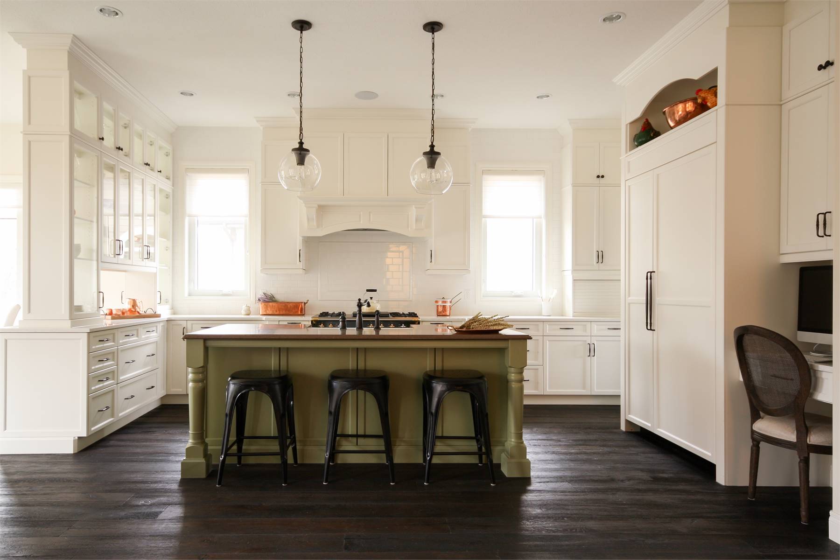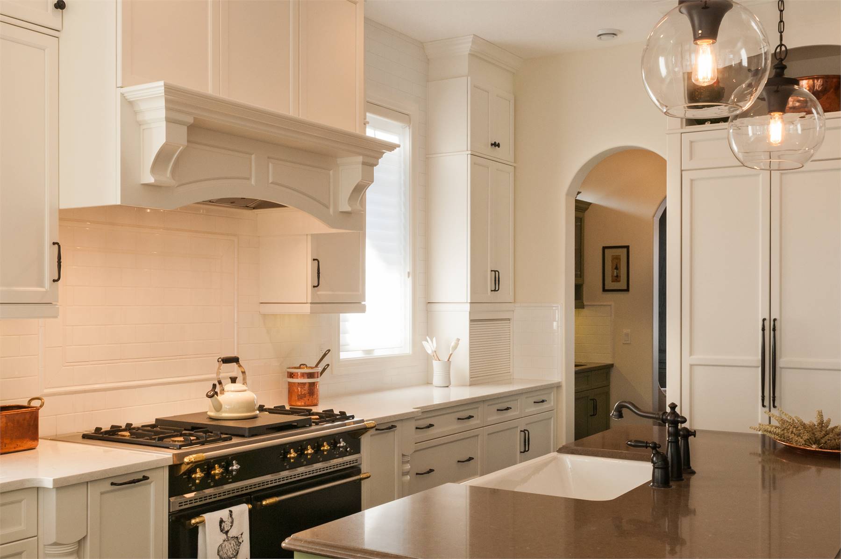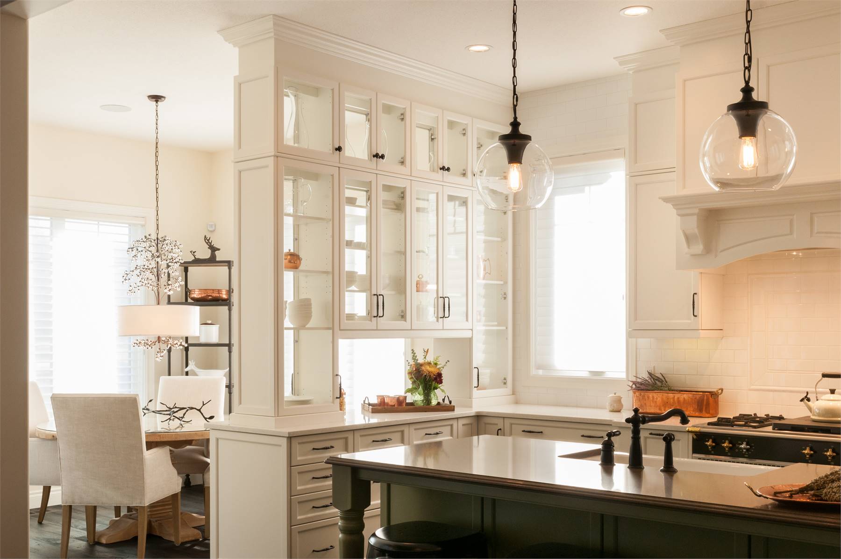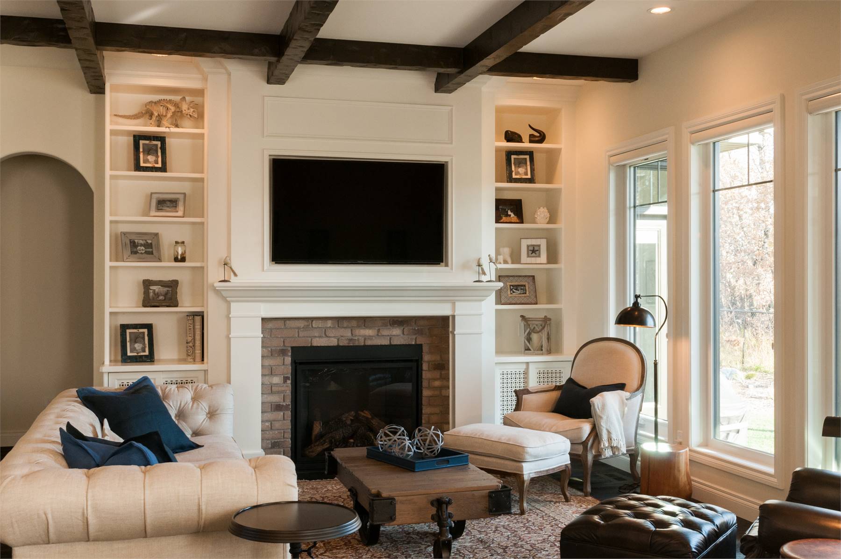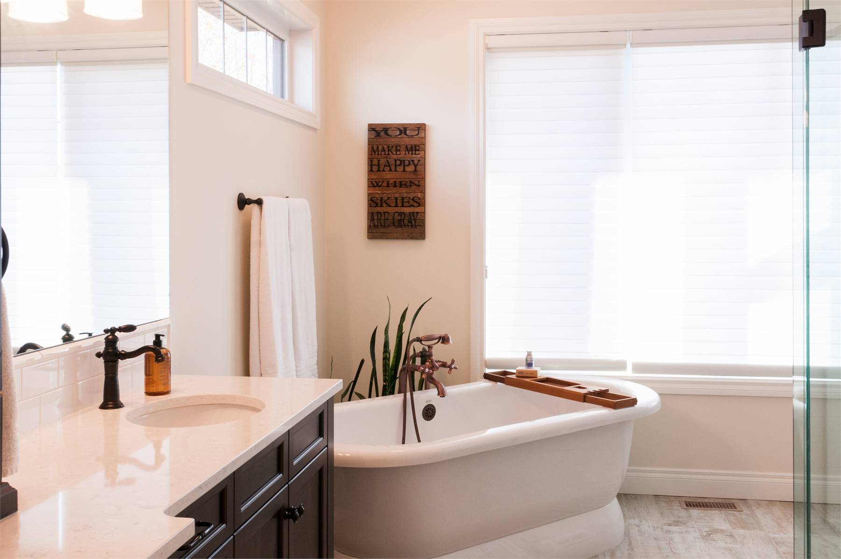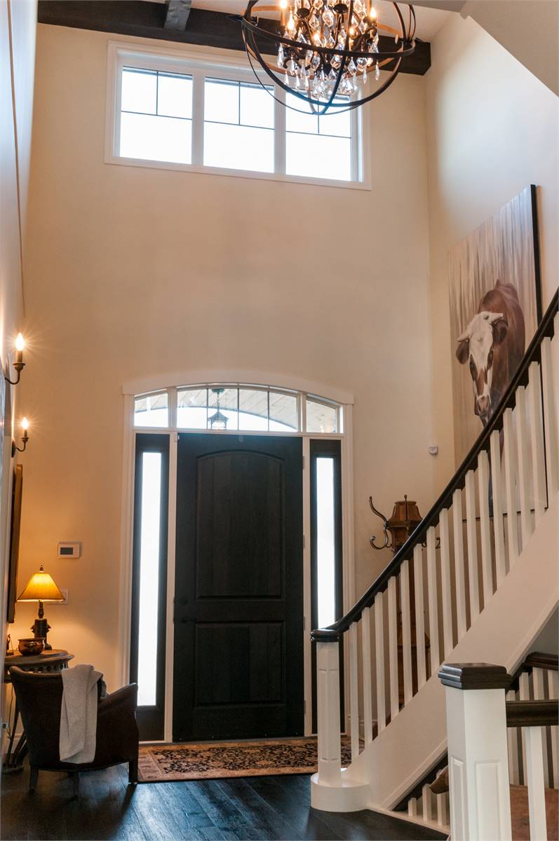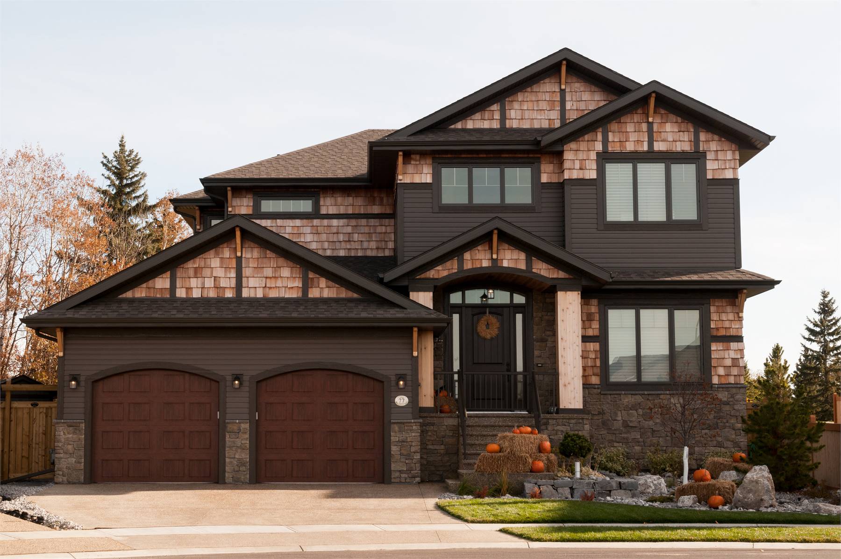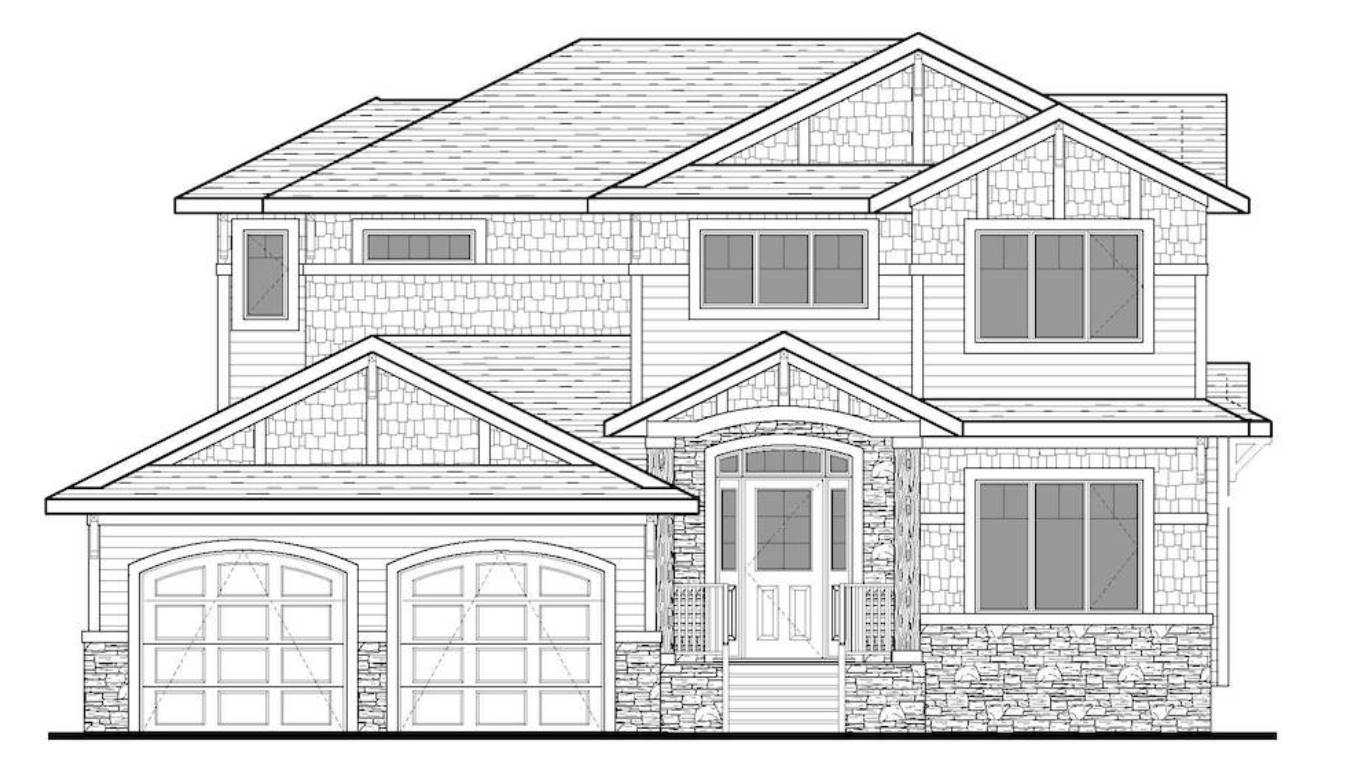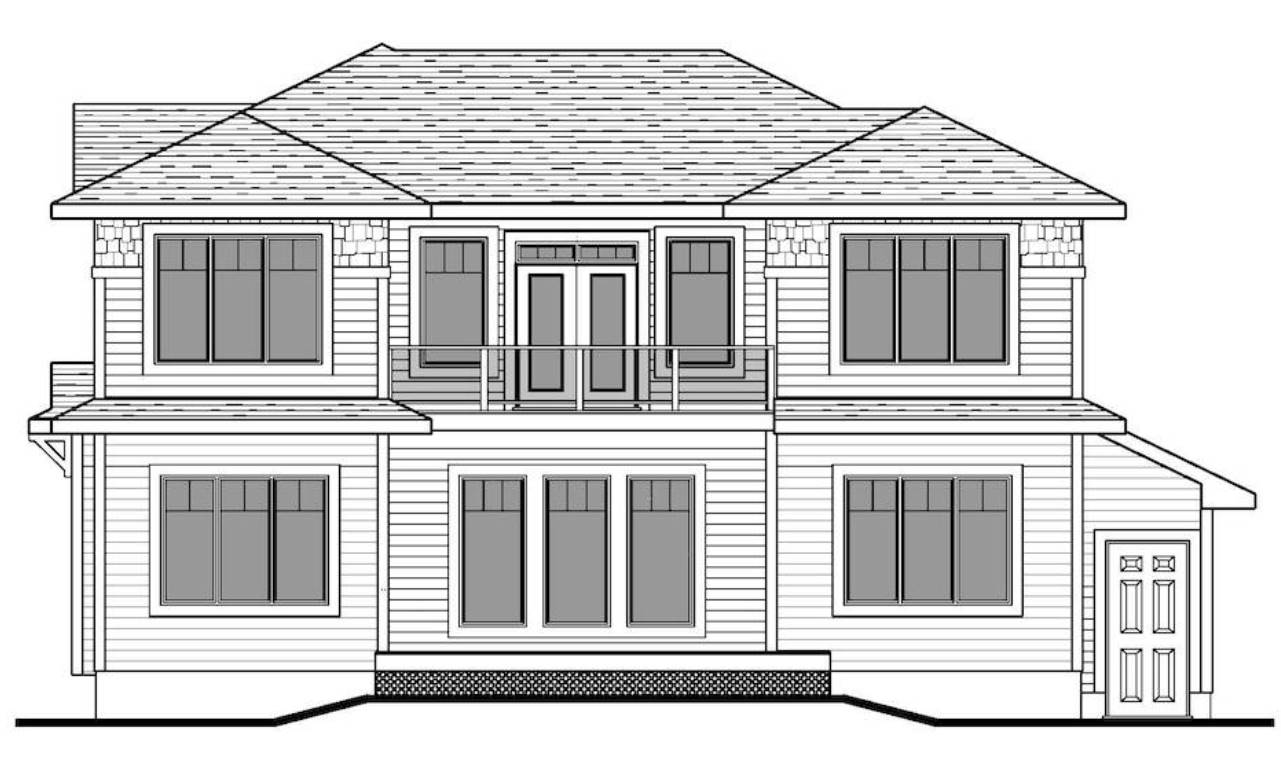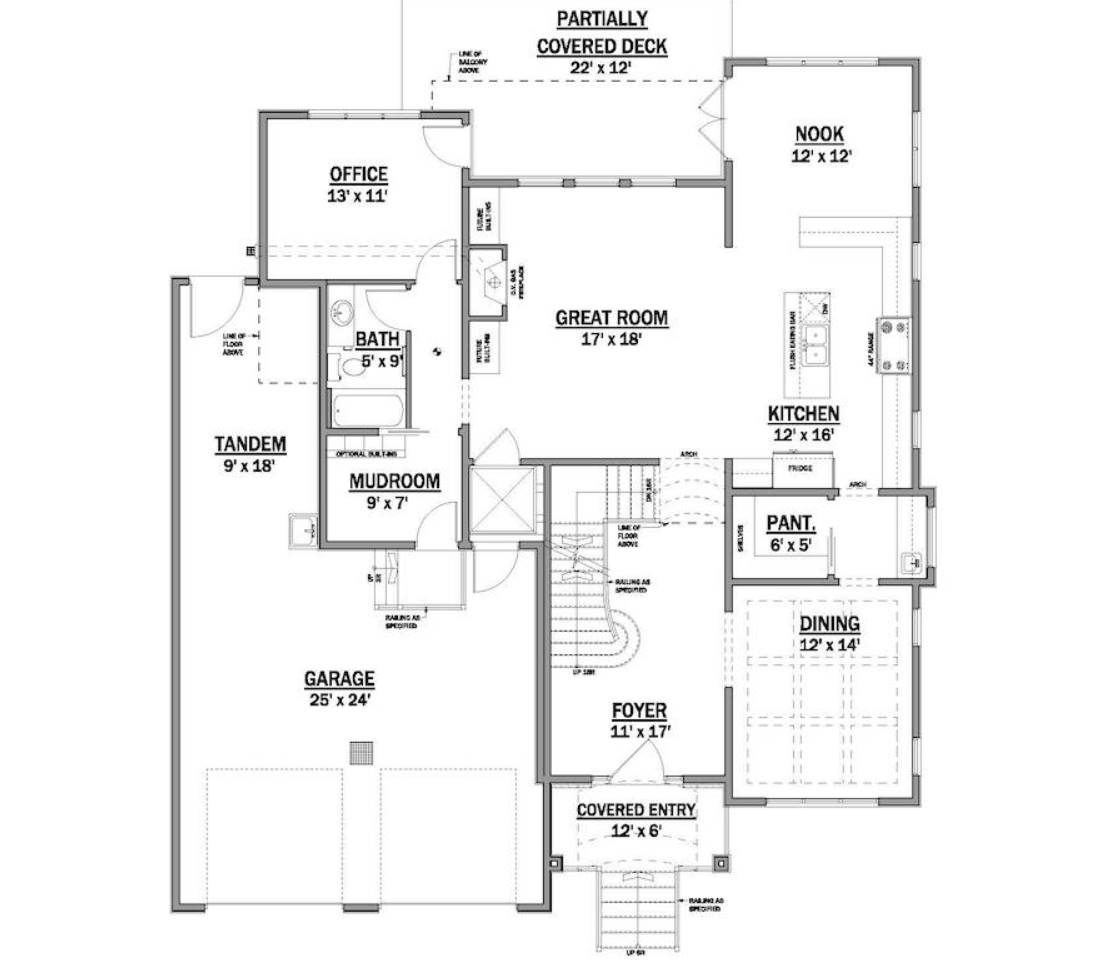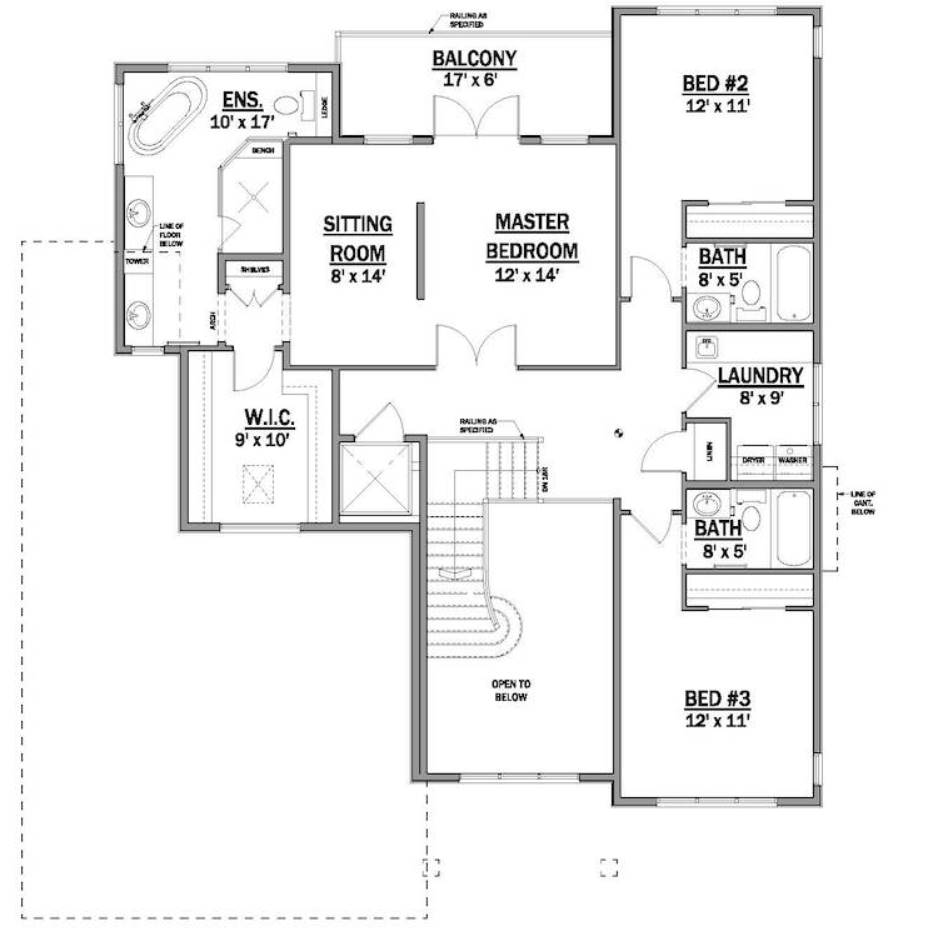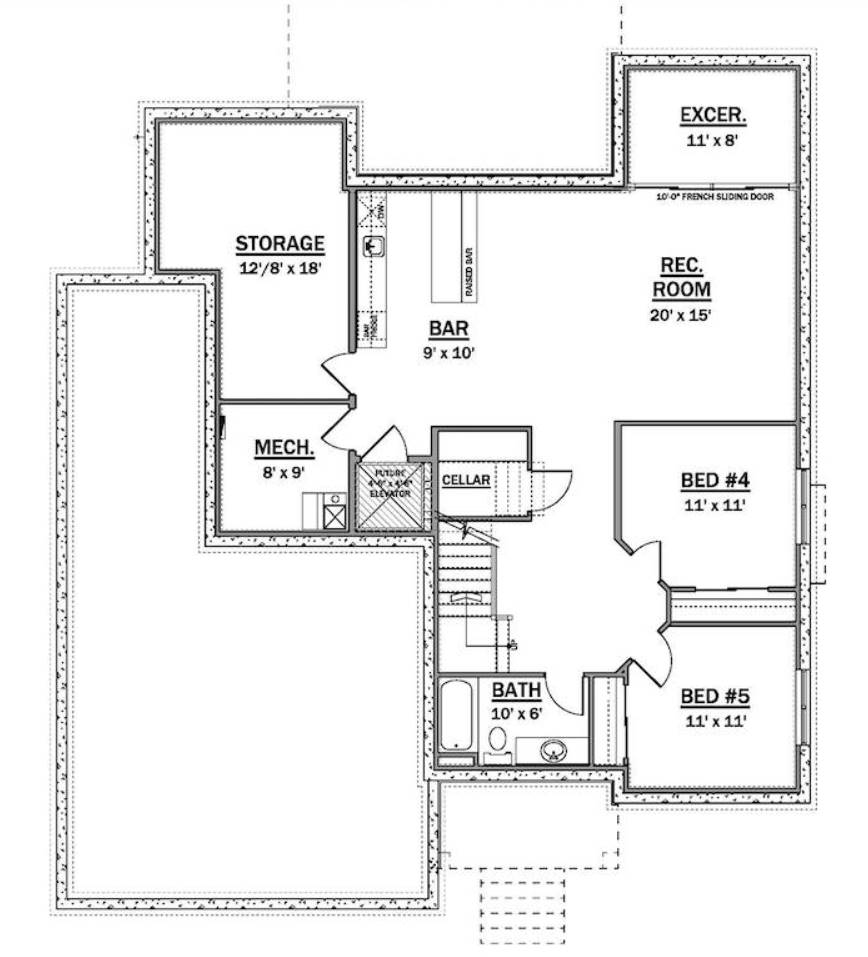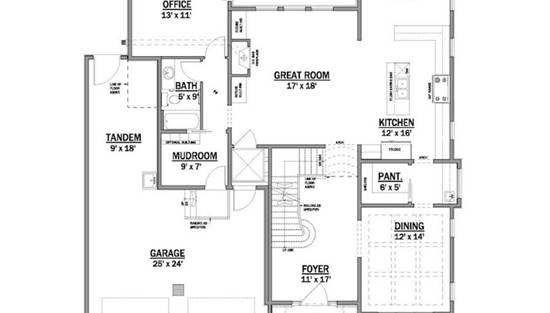- Plan Details
- |
- |
- Print Plan
- |
- Modify Plan
- |
- Reverse Plan
- |
- Cost-to-Build
- |
- View 3D
- |
- Advanced Search
About House Plan 10974:
Calling all lovers of Craftsman homes! House Plan 10974 offers unique appeal from its artsy exterior through its 2,926-square-foot interior with three bedrooms, four bathrooms, and so much more to appreciate. The main level offers a mix of formal and informal spaces. The foyer and formal dining room are in front while the U-shaped kitchen with an island and a peninsula bar is open to the great room and nook in back. There's also an office, a full hall bath, and a mudroom on the other side of the house. Upstairs, you'll find an outstanding primary suite, two smaller suites, and the laundry. If you'd like more space, the basement floor plan provides additional living and sleeping spaces. A three-car garage and an elevator to connect all the levels rounds out this home!
Plan Details
Key Features
2 Story Volume
Attached
Butler's Pantry
Covered Front Porch
Covered Rear Porch
Deck
Dining Room
Double Vanity Sink
Family Style
Fireplace
Foyer
Front-entry
Great Room
Guest Suite
Home Office
Kitchen Island
Laundry 2nd Fl
Primary Bdrm Upstairs
Mud Room
Open Floor Plan
Peninsula / Eating Bar
Rec Room
Separate Tub and Shower
Sitting Area
Storage Space
Suited for view lot
Tandem
Unfinished Space
U-Shaped
Vaulted Ceilings
Walk-in Closet
Walk-in Pantry
Build Beautiful With Our Trusted Brands
Our Guarantees
- Only the highest quality plans
- Int’l Residential Code Compliant
- Full structural details on all plans
- Best plan price guarantee
- Free modification Estimates
- Builder-ready construction drawings
- Expert advice from leading designers
- PDFs NOW!™ plans in minutes
- 100% satisfaction guarantee
- Free Home Building Organizer
(3).png)
(6).png)
