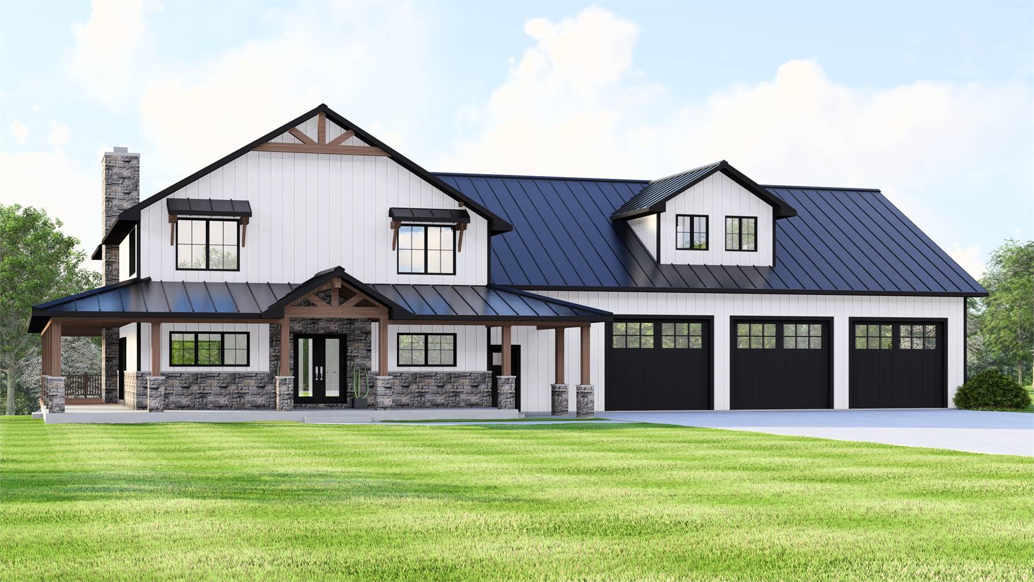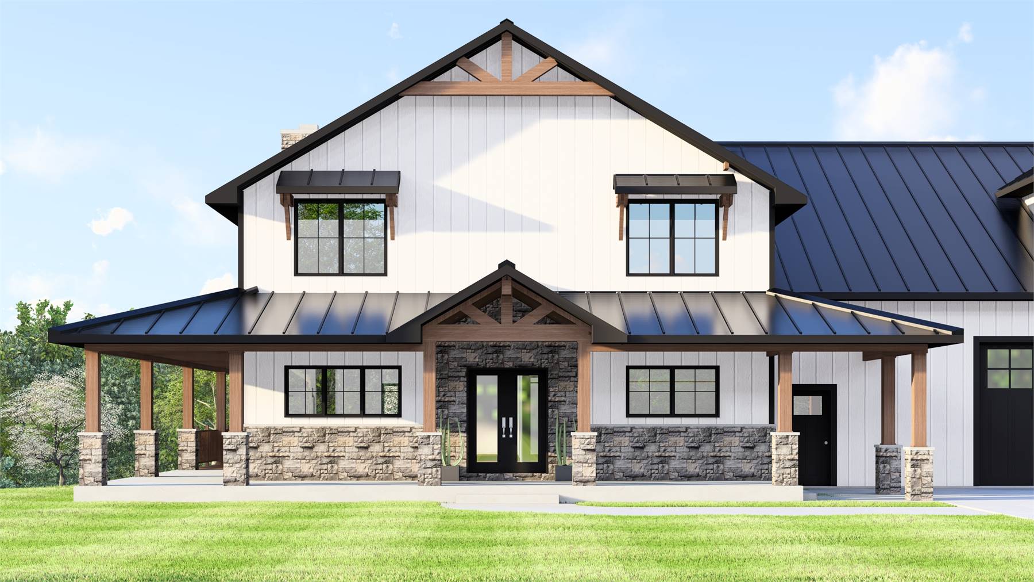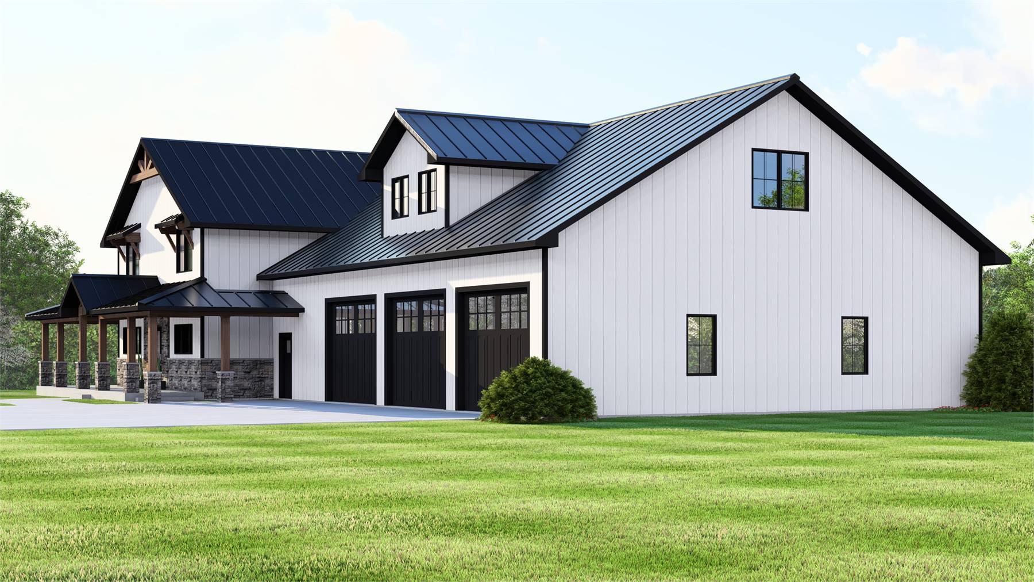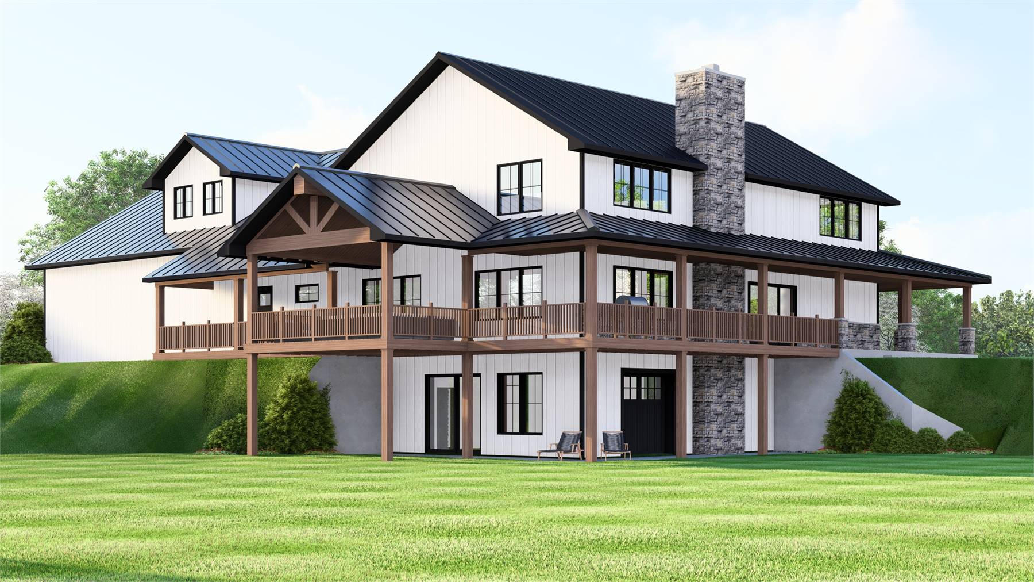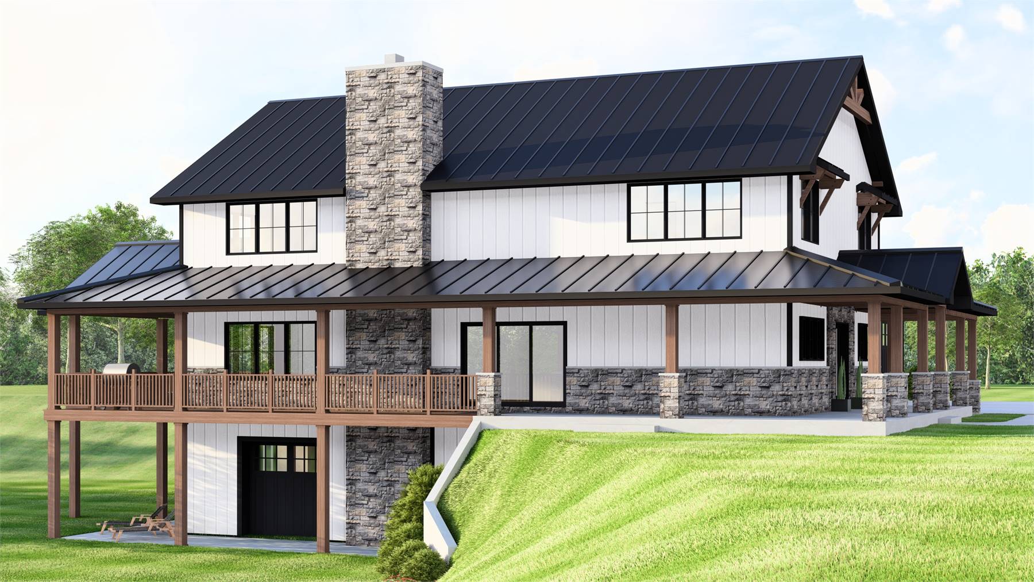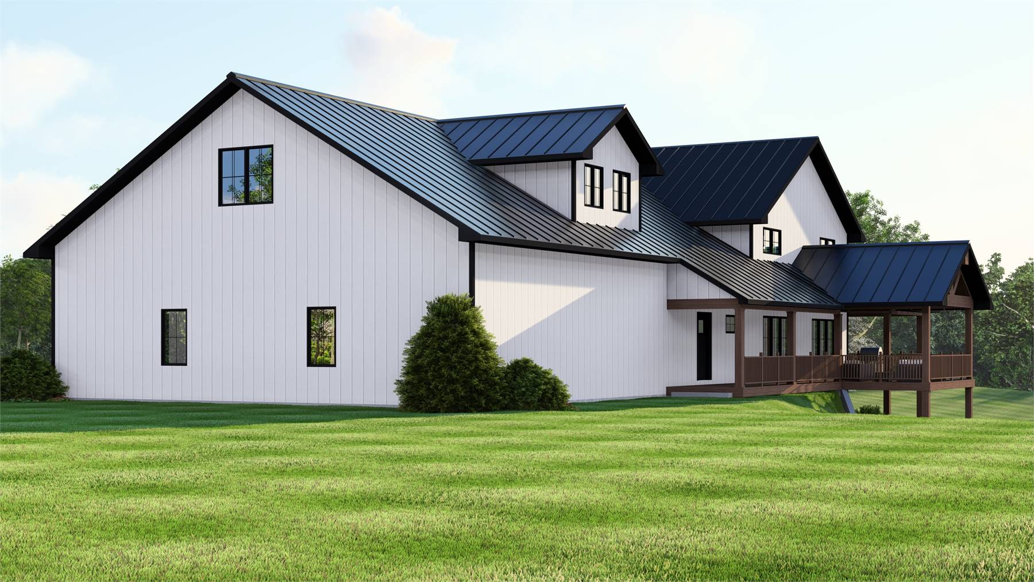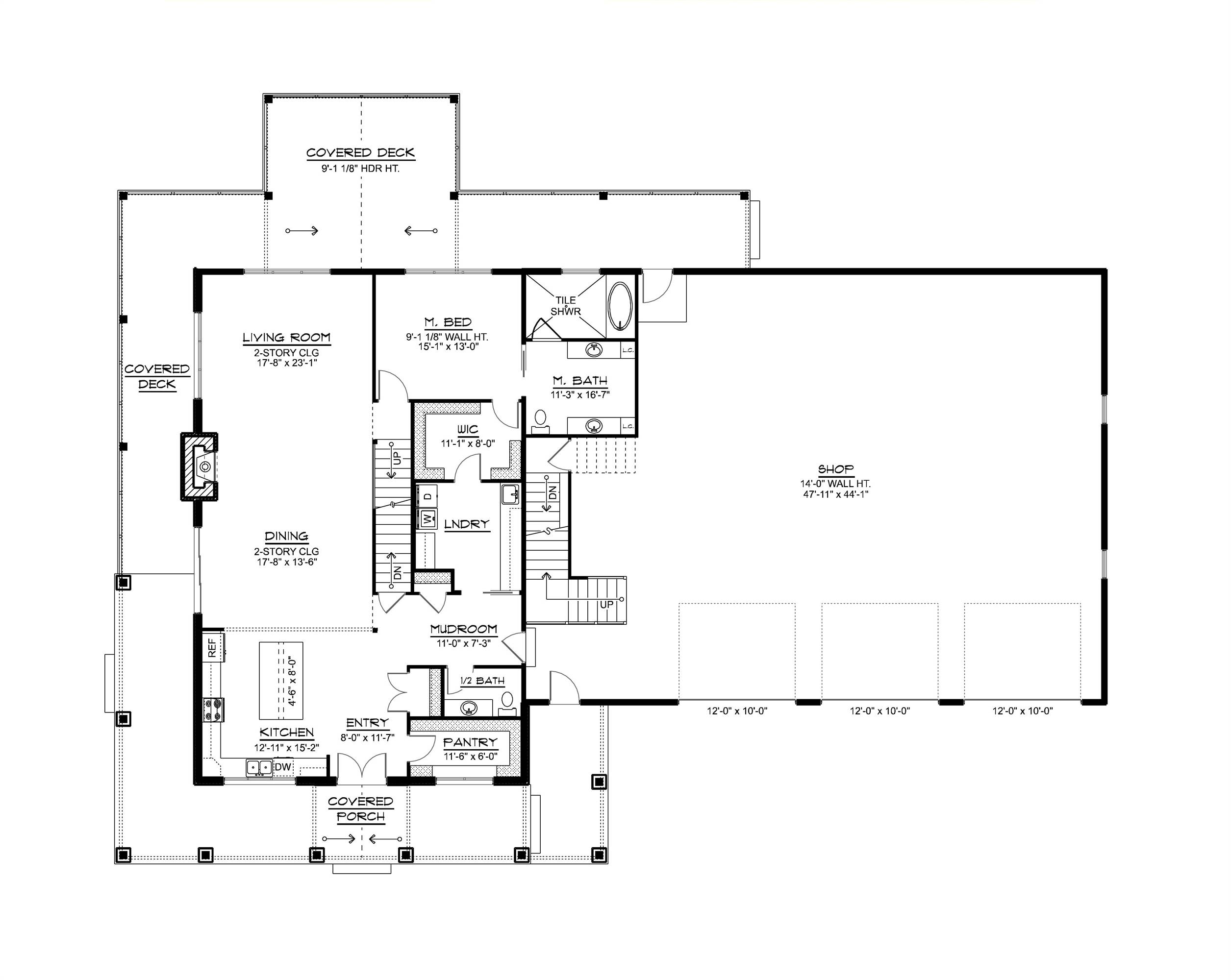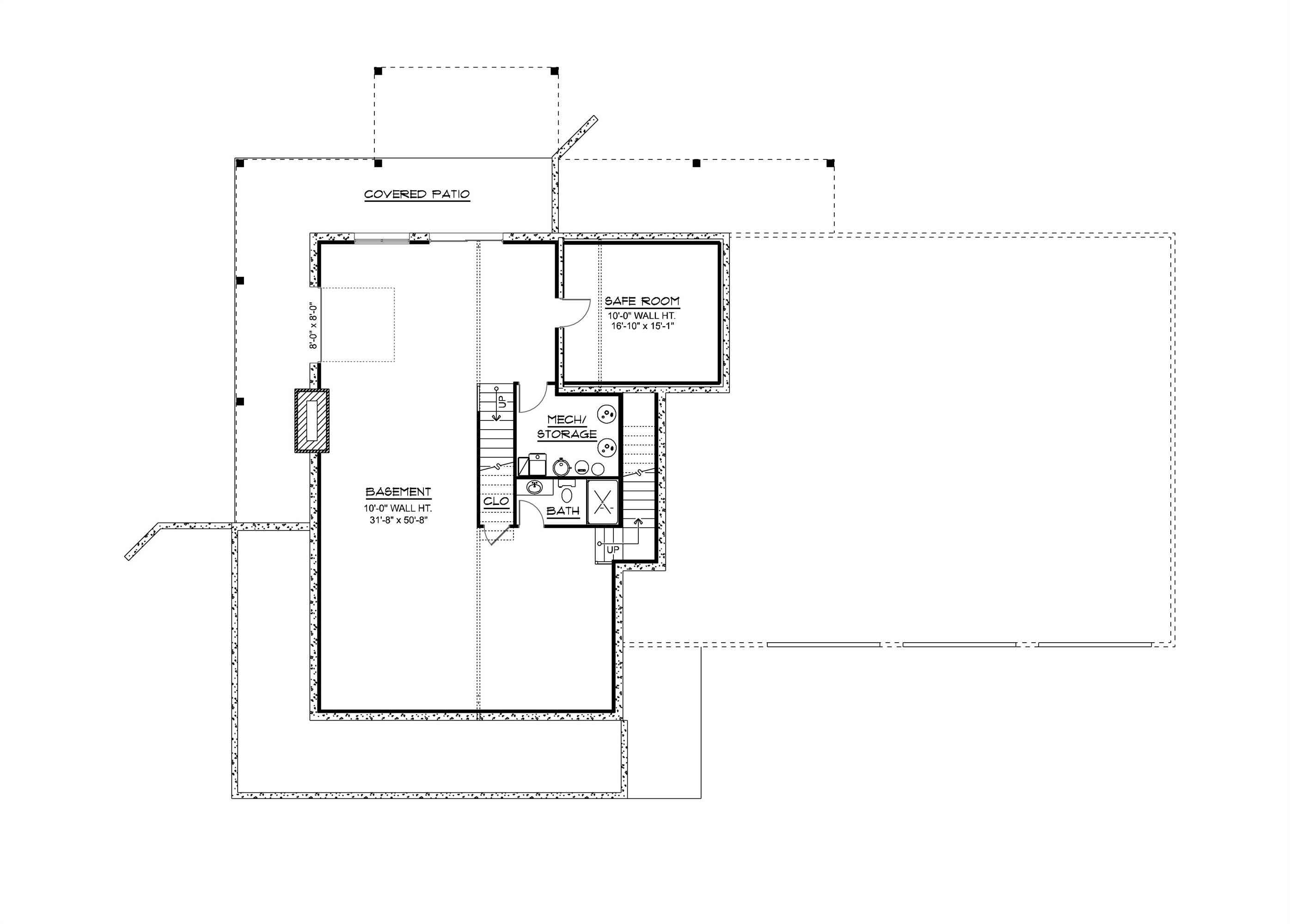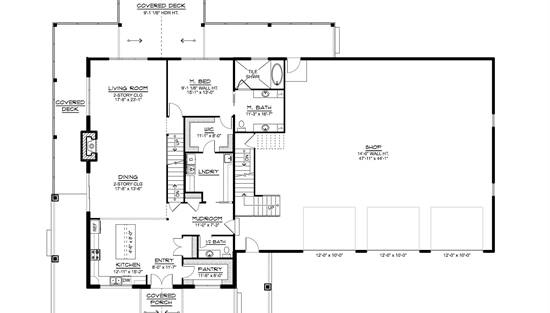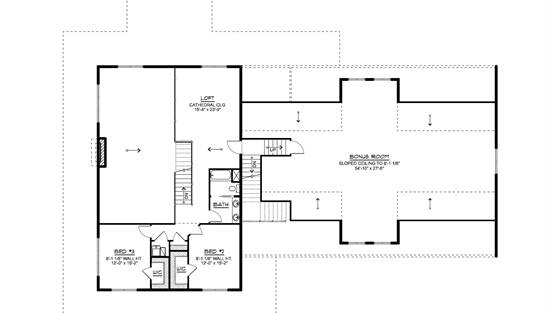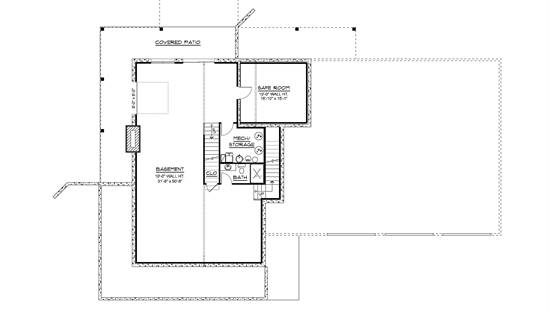- Plan Details
- |
- |
- Print Plan
- |
- Modify Plan
- |
- Reverse Plan
- |
- Cost-to-Build
- |
- View 3D
- |
- Advanced Search
About House Plan 10991:
House Plan 10991 is a lovely barndominium for today's families with 3,115 square feet, three bedrooms, two-and-a-half bathrooms, and plenty of flexibility. The main level hosts the island kitchen, the two-story great room, and the five-piece primary suite alongside an oversized three-car garage. The secondary bedrooms are upstairs with a divided four-piece hall bath and a loft. The bonus room over the garage adds tons more space, as does the included walkout basement. Make sure to appreciate the details in this design, from the walk-in pantry, to the walk-through primary closet that connects to the laundry room, to the safe room in the basement!
Plan Details
Key Features
Attached
Bonus Room
Covered Front Porch
Covered Rear Porch
Deck
Double Vanity Sink
Fireplace
Front-entry
Great Room
Kitchen Island
Laundry 1st Fl
Loft / Balcony
L-Shaped
Primary Bdrm Main Floor
Mud Room
Open Floor Plan
Oversized
Separate Tub and Shower
Split Bedrooms
Suited for view lot
Unfinished Space
Vaulted Ceilings
Vaulted Great Room/Living
Walk-in Closet
Walk-in Pantry
Wraparound Porch
Build Beautiful With Our Trusted Brands
Our Guarantees
- Only the highest quality plans
- Int’l Residential Code Compliant
- Full structural details on all plans
- Best plan price guarantee
- Free modification Estimates
- Builder-ready construction drawings
- Expert advice from leading designers
- PDFs NOW!™ plans in minutes
- 100% satisfaction guarantee
- Free Home Building Organizer
