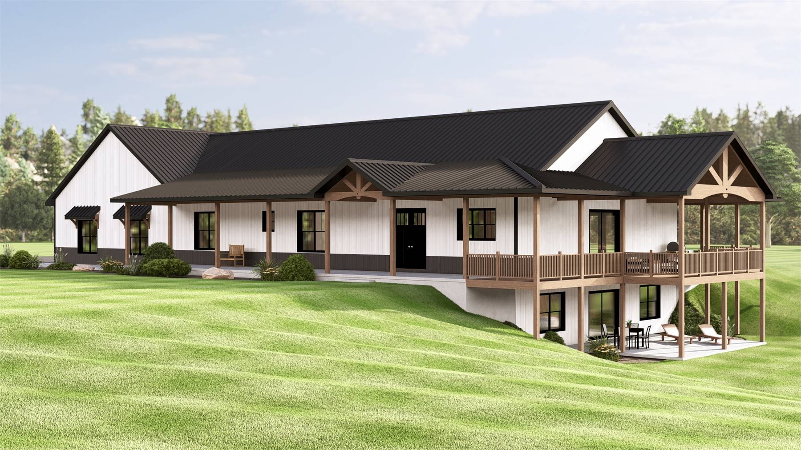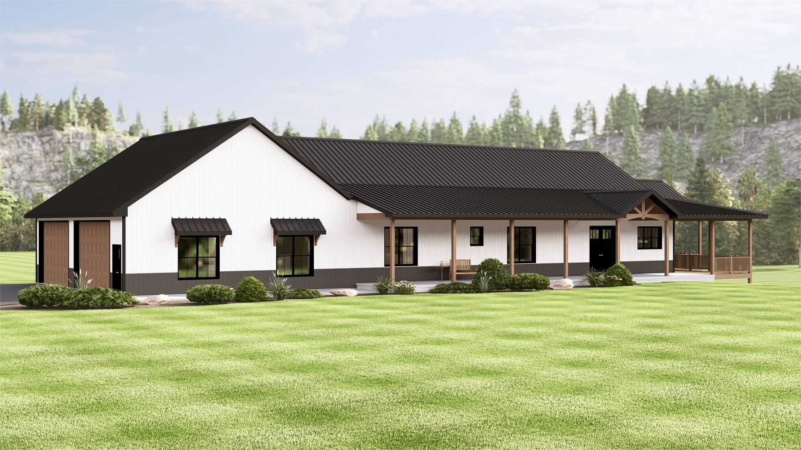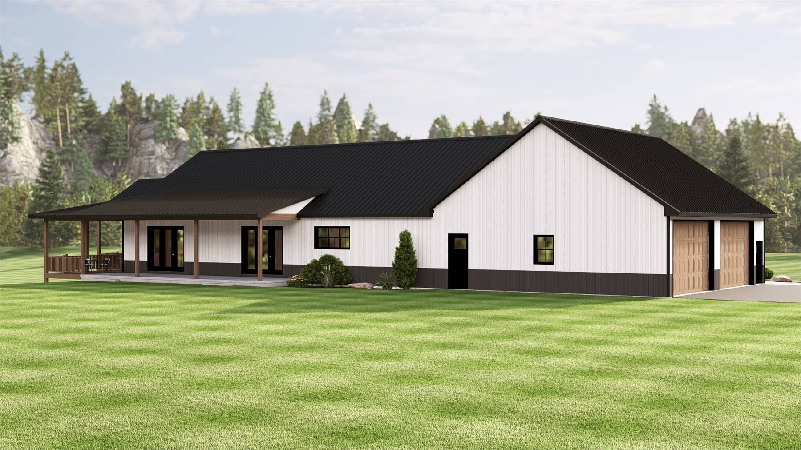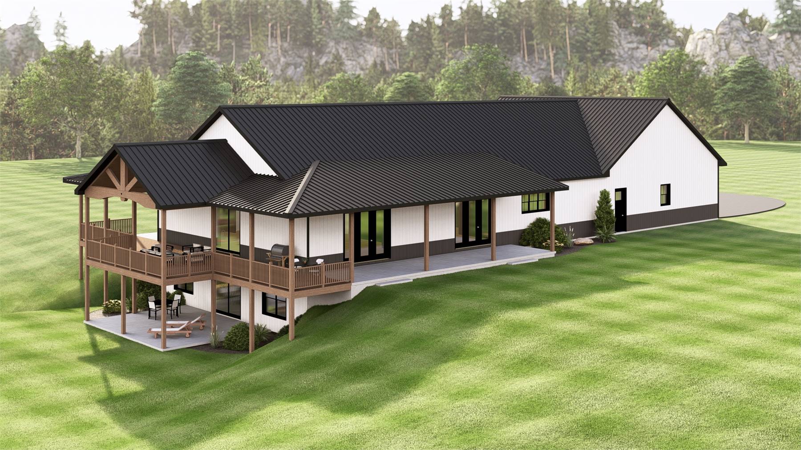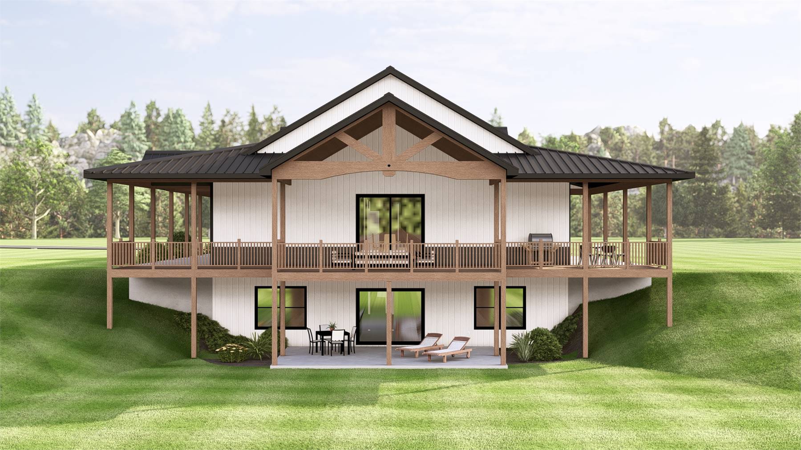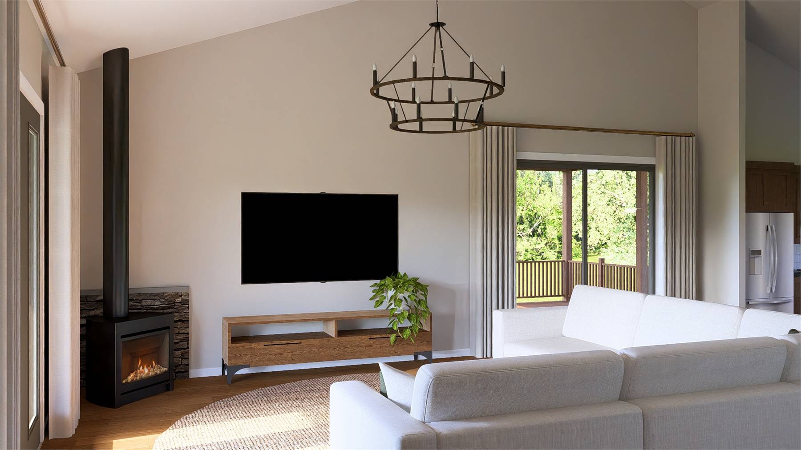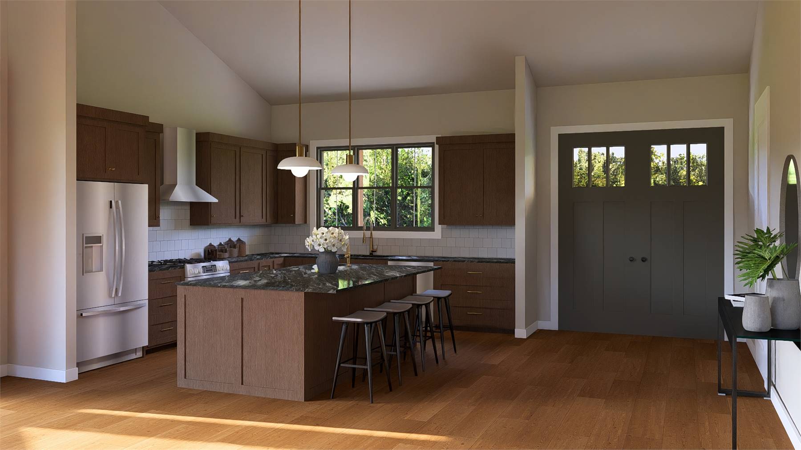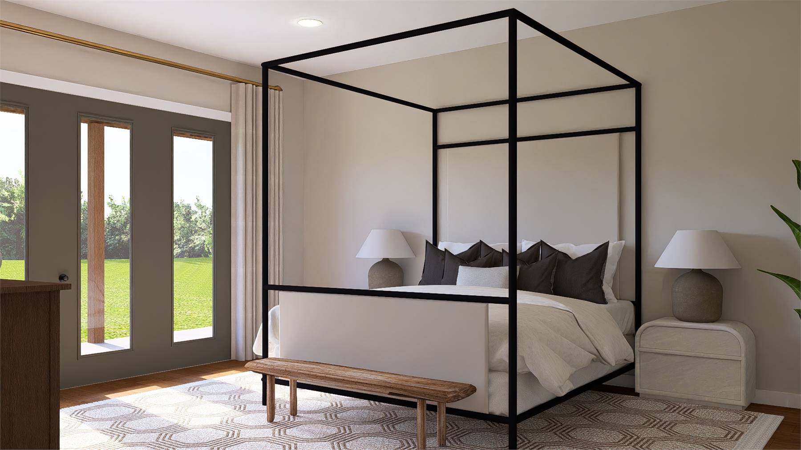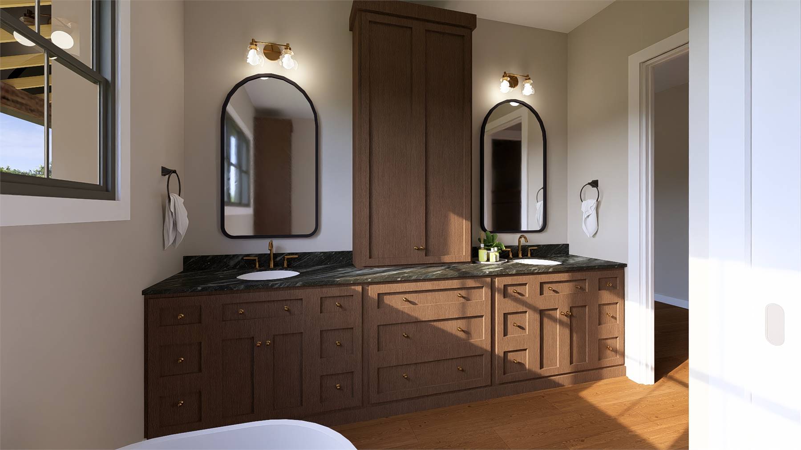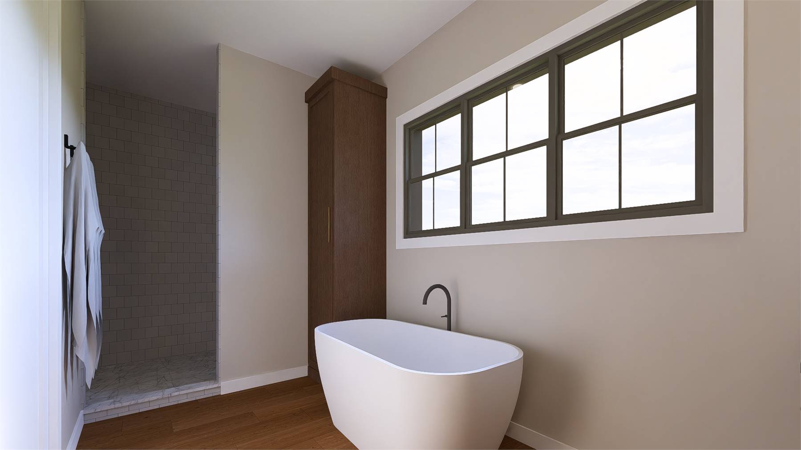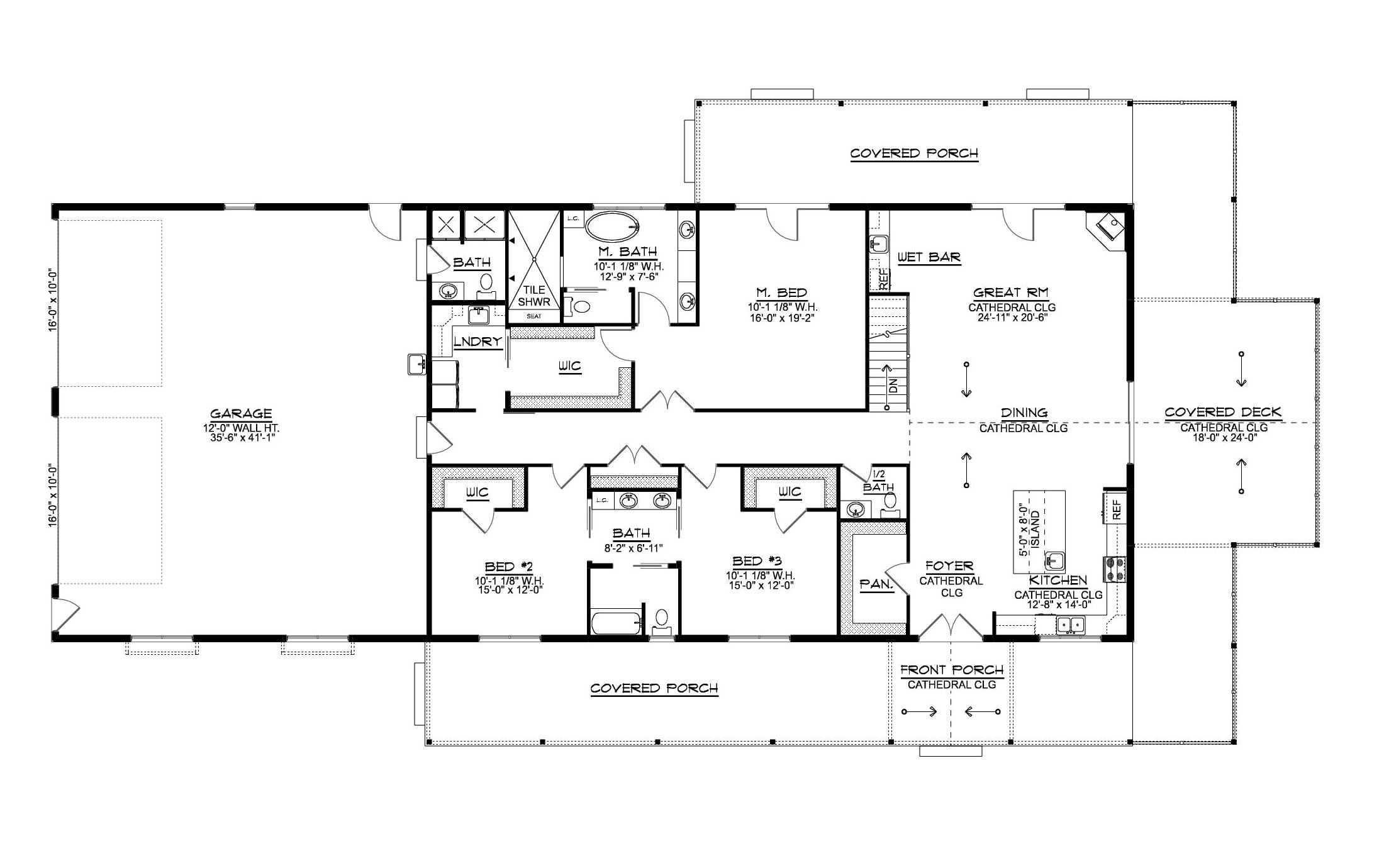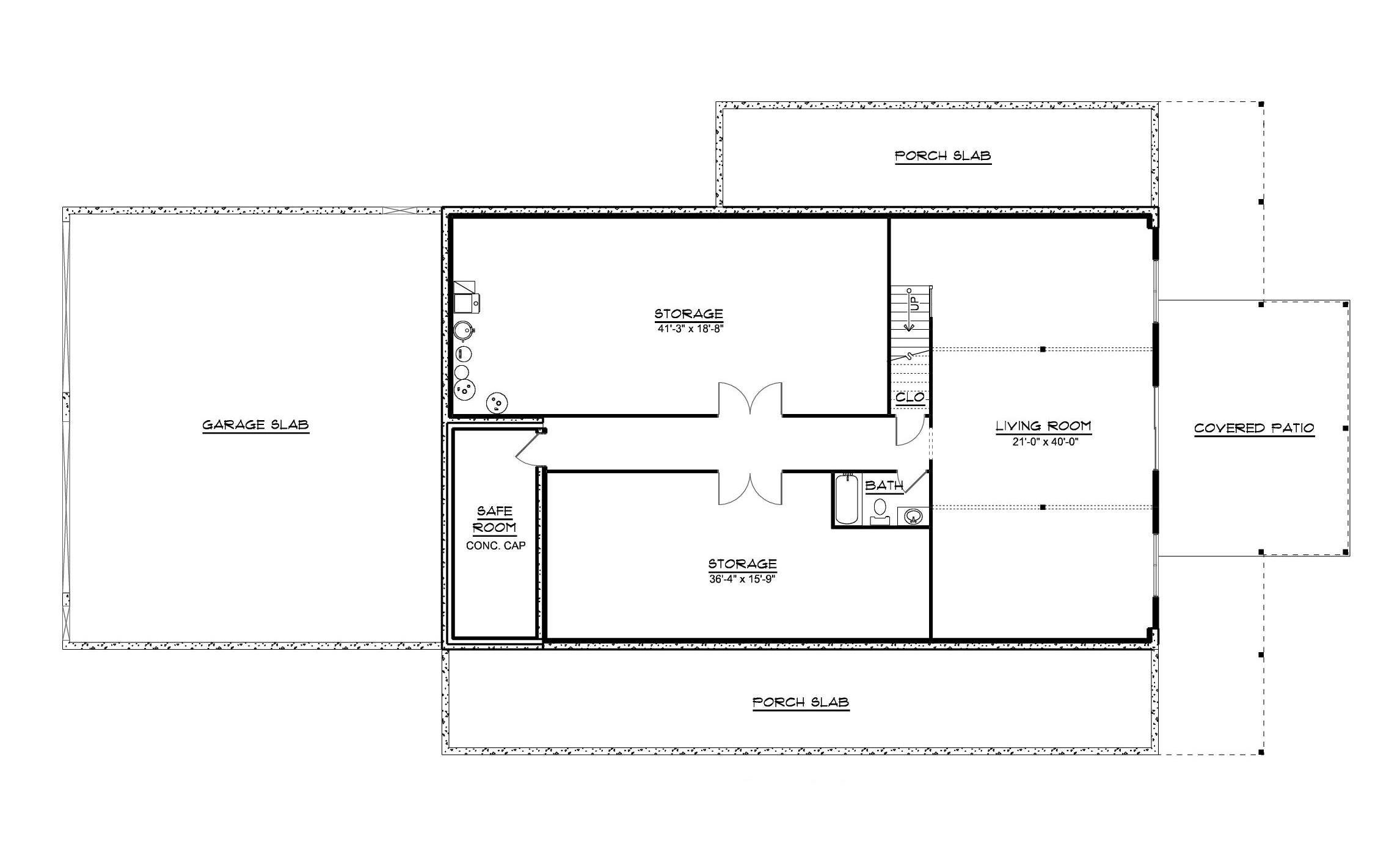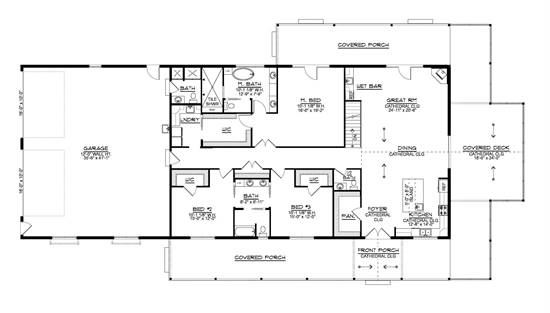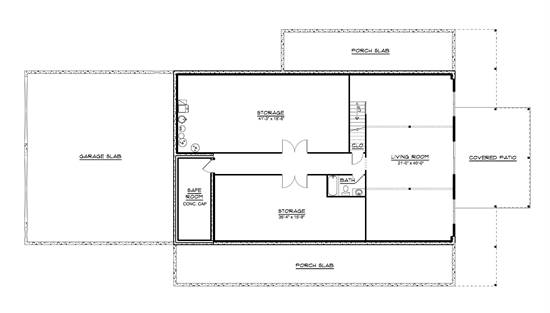- Plan Details
- |
- |
- Print Plan
- |
- Modify Plan
- |
- Reverse Plan
- |
- Cost-to-Build
- |
- View 3D
- |
- Advanced Search
About House Plan 10994:
House Plan 10994 is a neat barndo with a rectangular footprint that offers 2,856 square feet, three bedrooms, three-and-a-half baths, and a four-car garage. The layout is wider than it is deep and places the interior on one side, wrapped up in a porch, and the garage on the other. You'll enjoy a cathedral vaulted ceiling that spans the whole great room, an island kitchen with a walk-in pantry, and a living space with a wet bar. The bedrooms are grouped in the same hallway. The primary suite has a five-piece bath while the other bedrooms share a Jack-and-Jill bath. The garage even has its own full bath for convenience! If you need more, just look to the walkout basement foundation.
Plan Details
Key Features
Attached
Covered Front Porch
Covered Rear Porch
Double Vanity Sink
Family Style
Fireplace
Great Room
Kitchen Island
Laundry 1st Fl
L-Shaped
Primary Bdrm Main Floor
Open Floor Plan
Separate Tub and Shower
Side-entry
Storage Space
Suited for sloping lot
Unfinished Space
Vaulted Ceilings
Vaulted Foyer
Vaulted Great Room/Living
Vaulted Kitchen
Walk-in Closet
Walk-in Pantry
Wraparound Porch
Build Beautiful With Our Trusted Brands
Our Guarantees
- Only the highest quality plans
- Int’l Residential Code Compliant
- Full structural details on all plans
- Best plan price guarantee
- Free modification Estimates
- Builder-ready construction drawings
- Expert advice from leading designers
- PDFs NOW!™ plans in minutes
- 100% satisfaction guarantee
- Free Home Building Organizer
