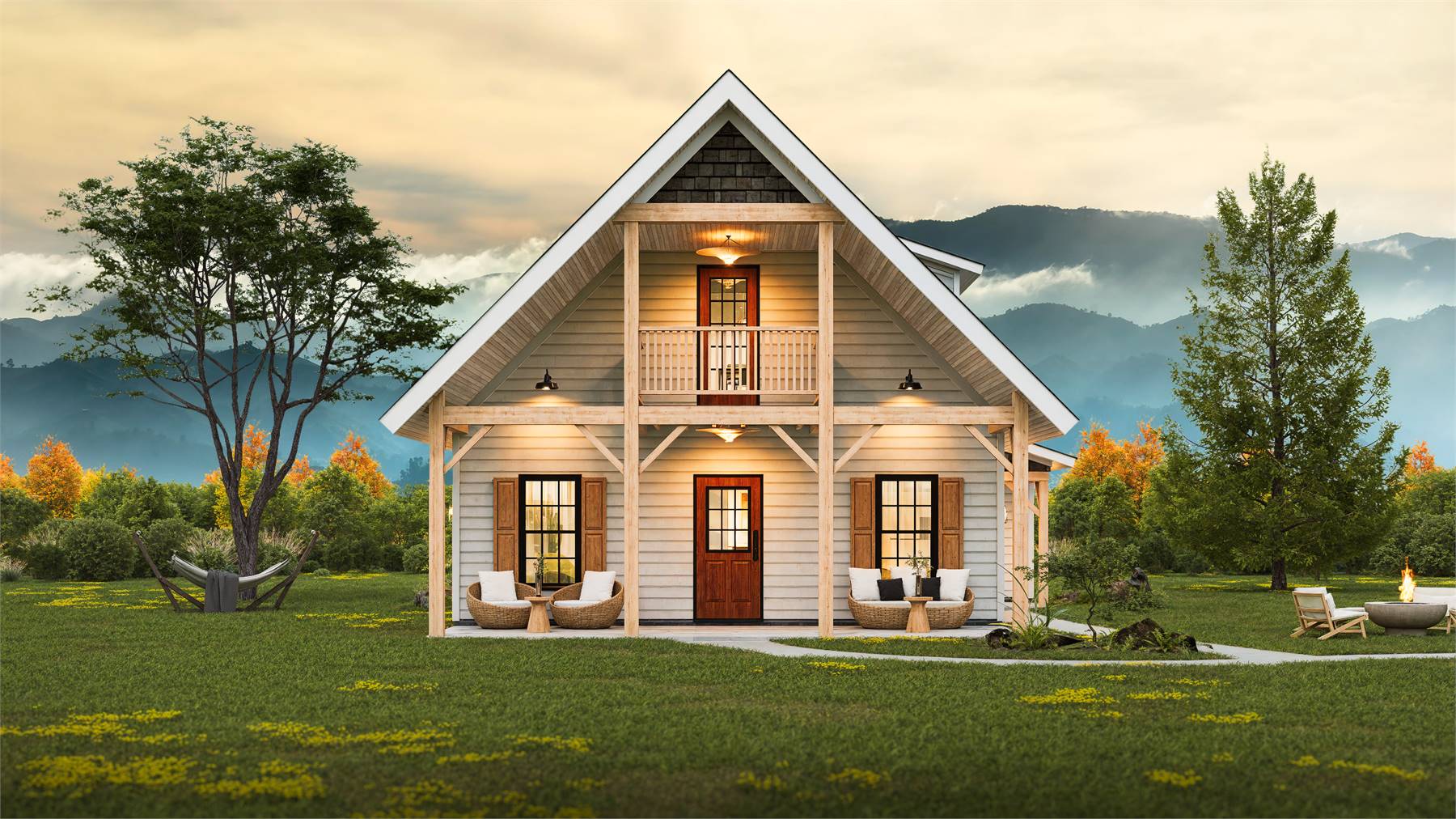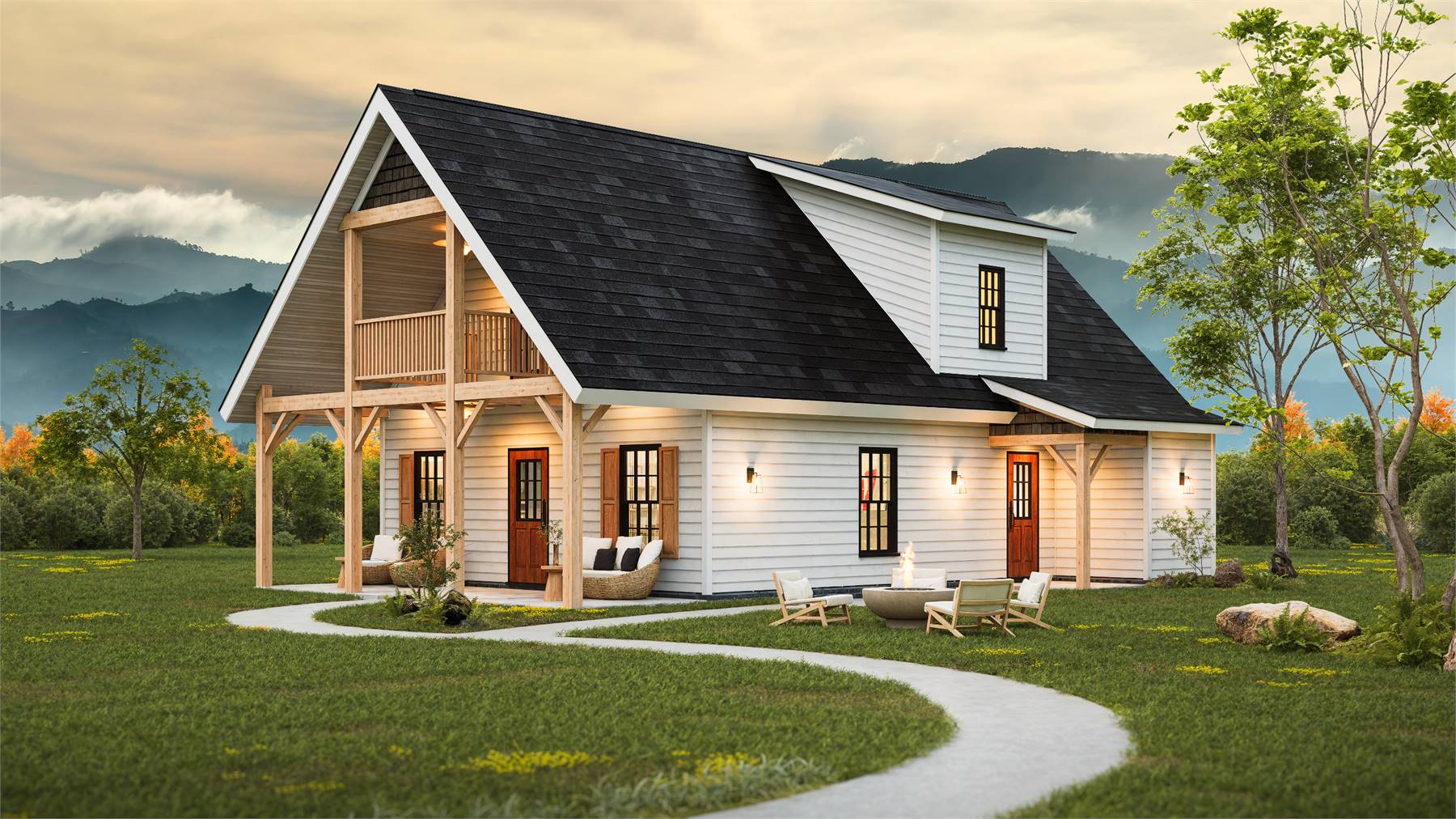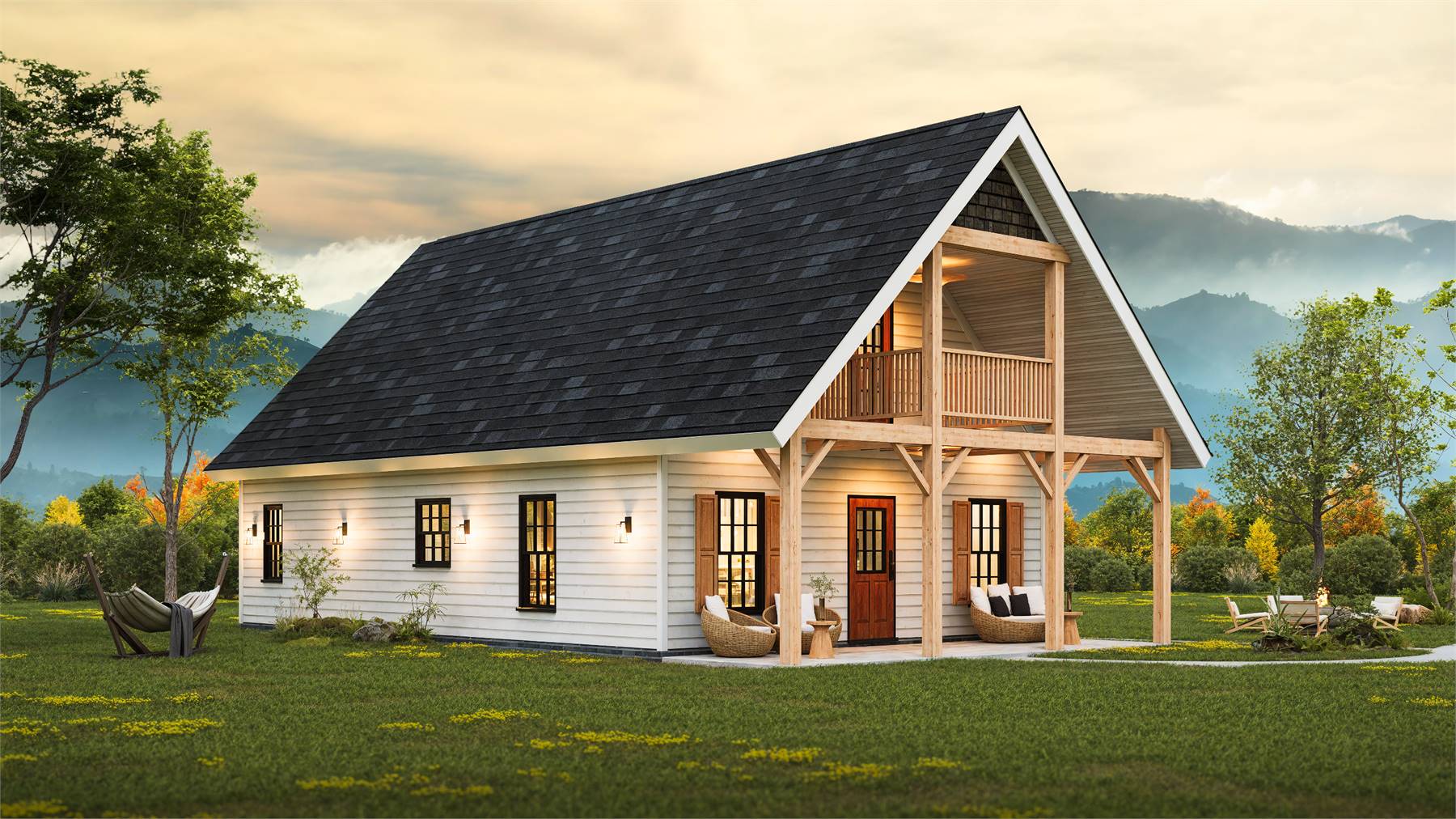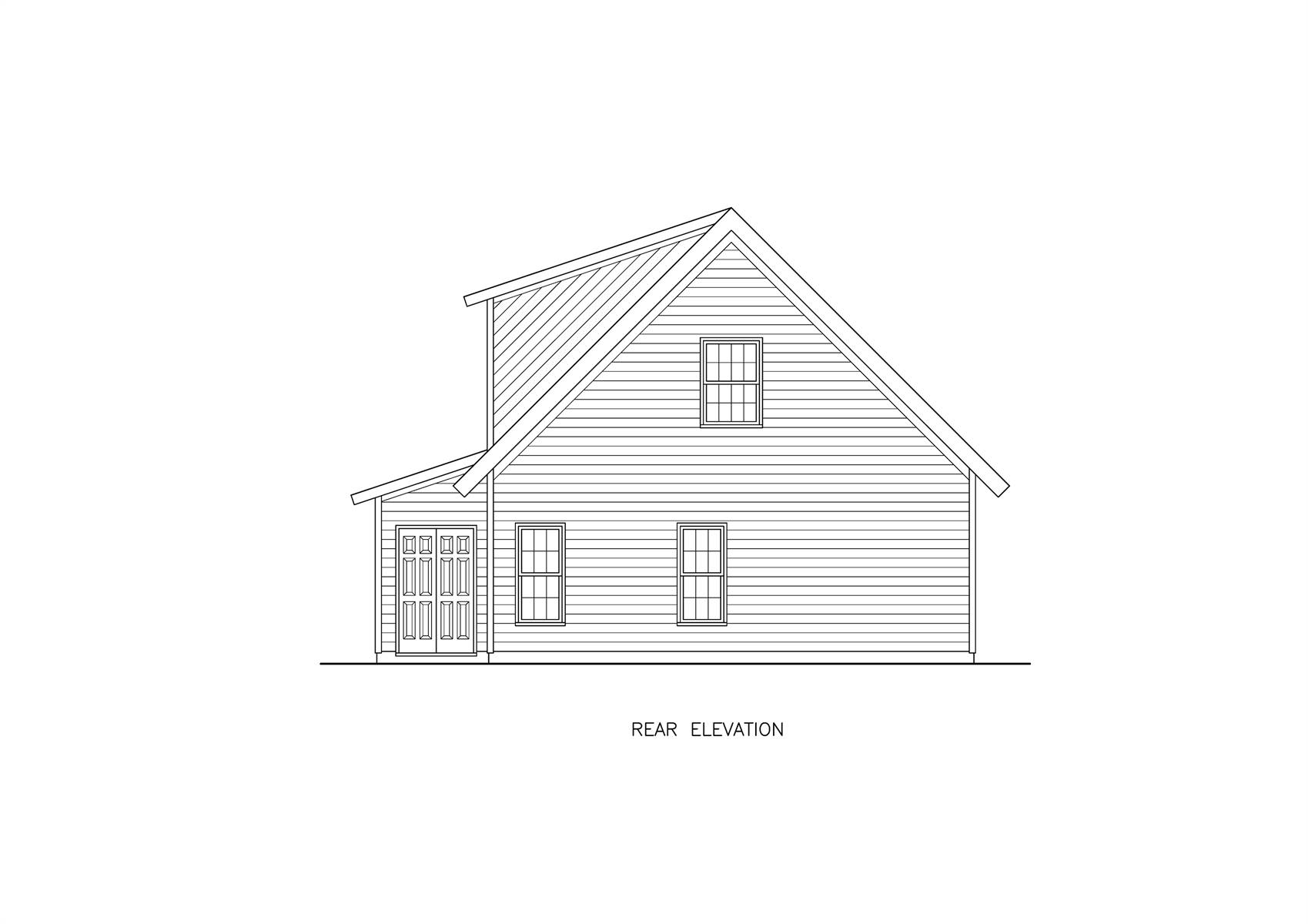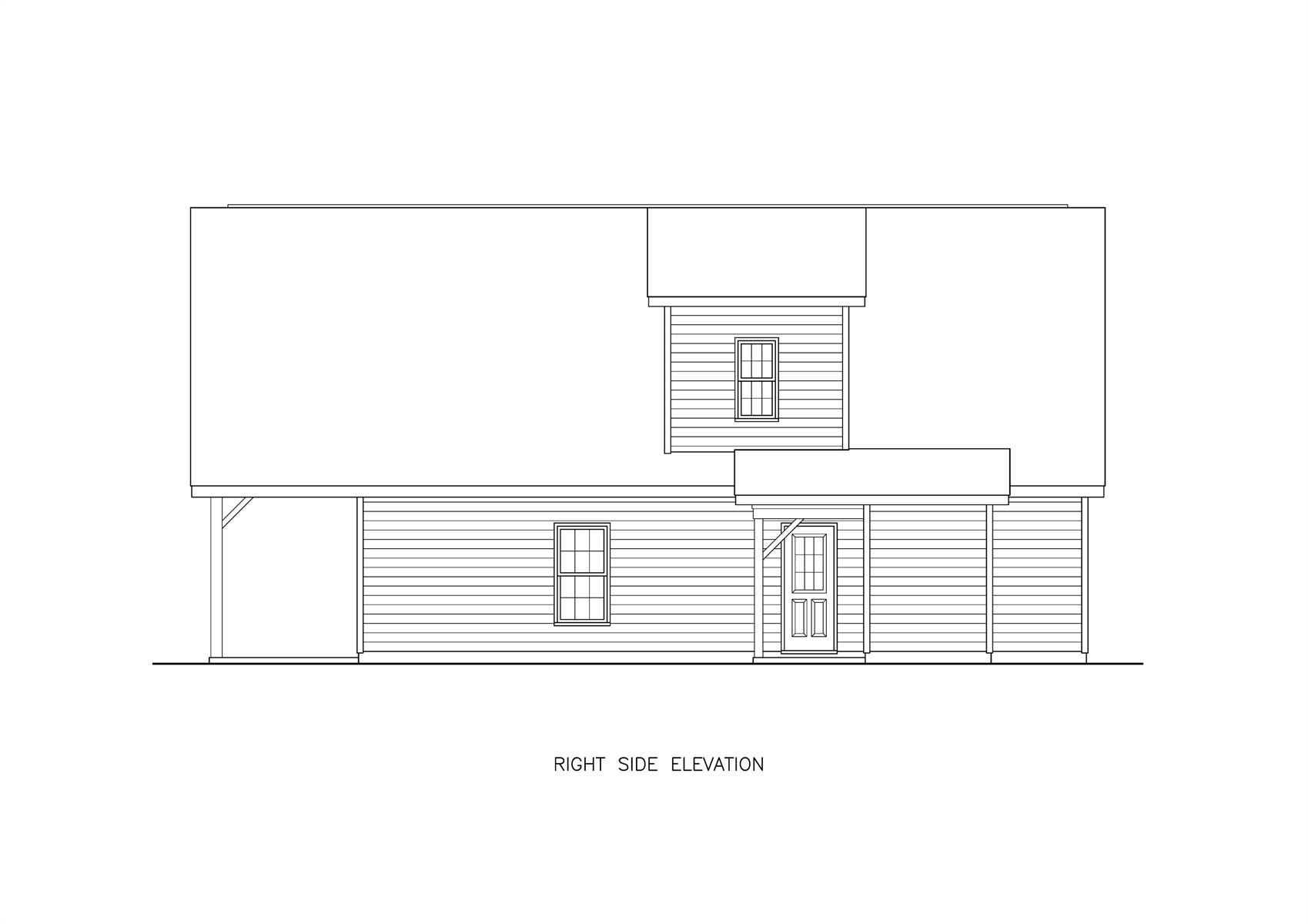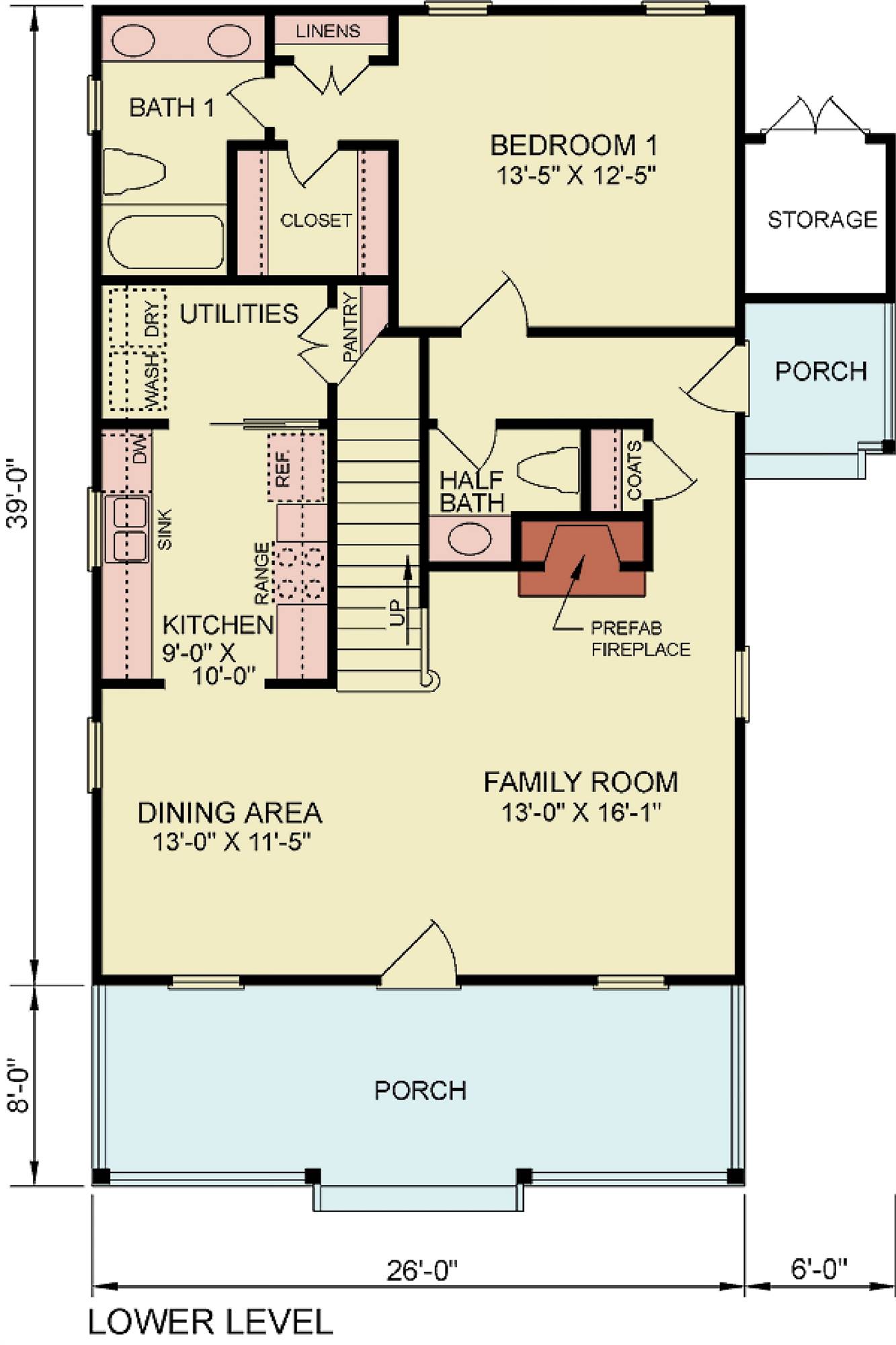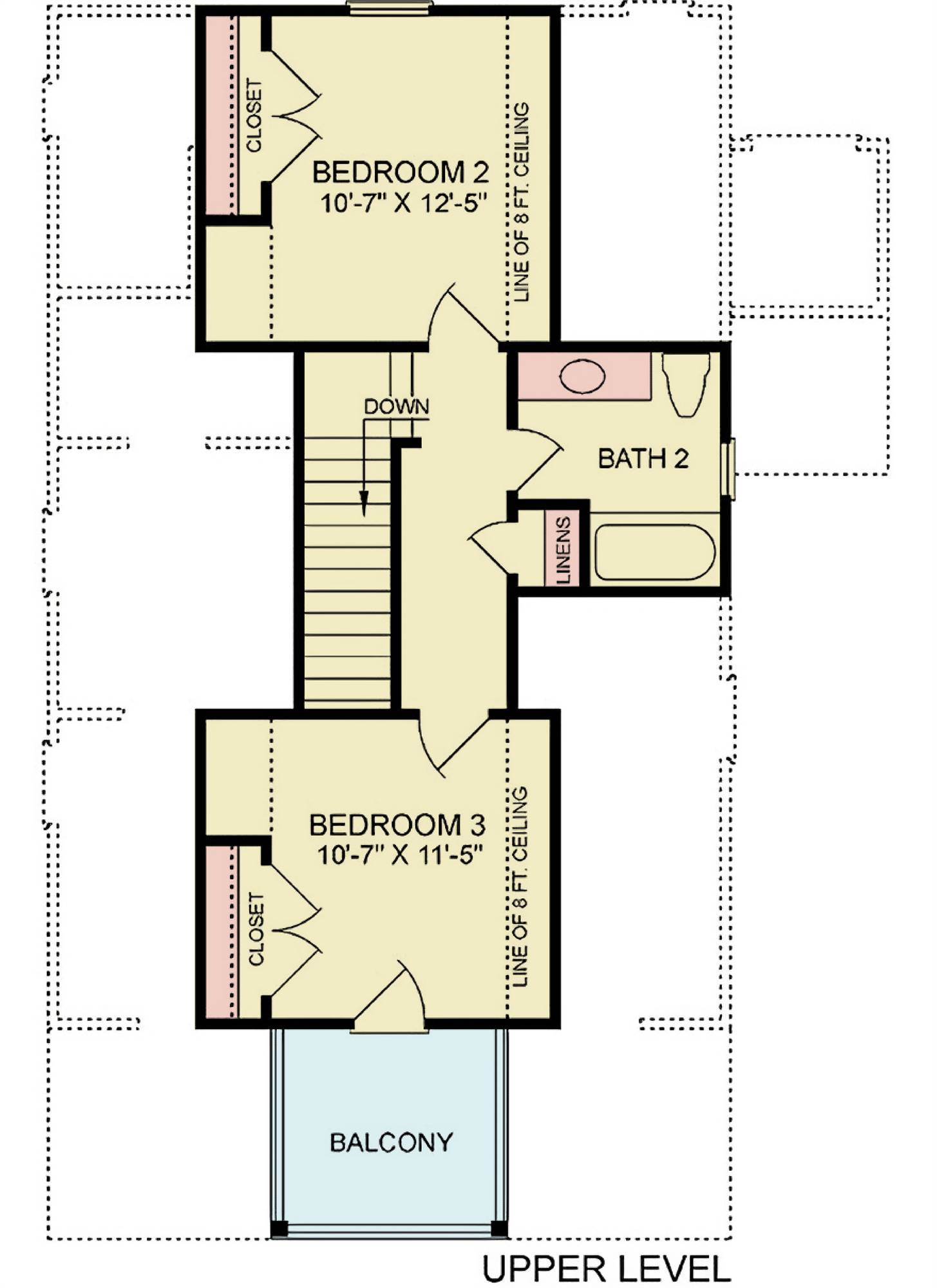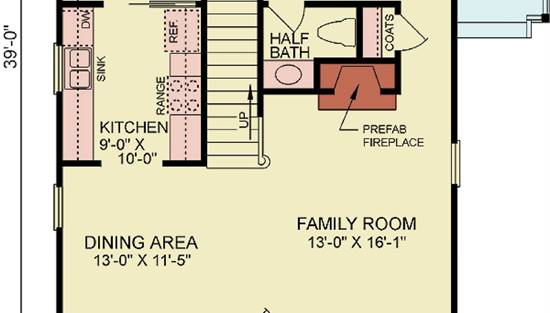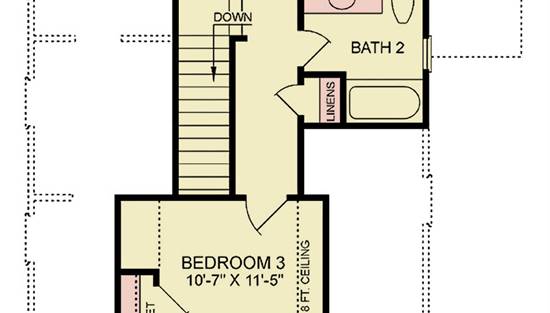- Plan Details
- |
- |
- Print Plan
- |
- Modify Plan
- |
- Reverse Plan
- |
- Cost-to-Build
- |
- View 3D
- |
- Advanced Search
About House Plan 10996:
House Plan 10996 delivers a cozy yet airy layout perfect for nature lovers or vacation homes. With 3 bedrooms and 2.5 bathrooms, this 1,560 square foot plan features a soaring great room with fireplace, a well-designed kitchen, and a covered front porch for relaxing outdoors. The main-floor primary suite adds convenience, while the upstairs boasts two bedrooms, a shared bathroom, and a bright loft that opens to a private balcony. Whether nestled in the woods or overlooking a lake, this cabin-style design offers timeless appeal and functional living in a compact footprint.
Plan Details
Key Features
Covered Front Porch
Dining Room
Double Vanity Sink
Family Room
Fireplace
Laundry 1st Fl
Loft / Balcony
Primary Bdrm Main Floor
Open Floor Plan
Pantry
Rear Porch
Split Bedrooms
Storage Space
Suited for view lot
Walk-in Closet
Build Beautiful With Our Trusted Brands
Our Guarantees
- Only the highest quality plans
- Int’l Residential Code Compliant
- Full structural details on all plans
- Best plan price guarantee
- Free modification Estimates
- Builder-ready construction drawings
- Expert advice from leading designers
- PDFs NOW!™ plans in minutes
- 100% satisfaction guarantee
- Free Home Building Organizer
