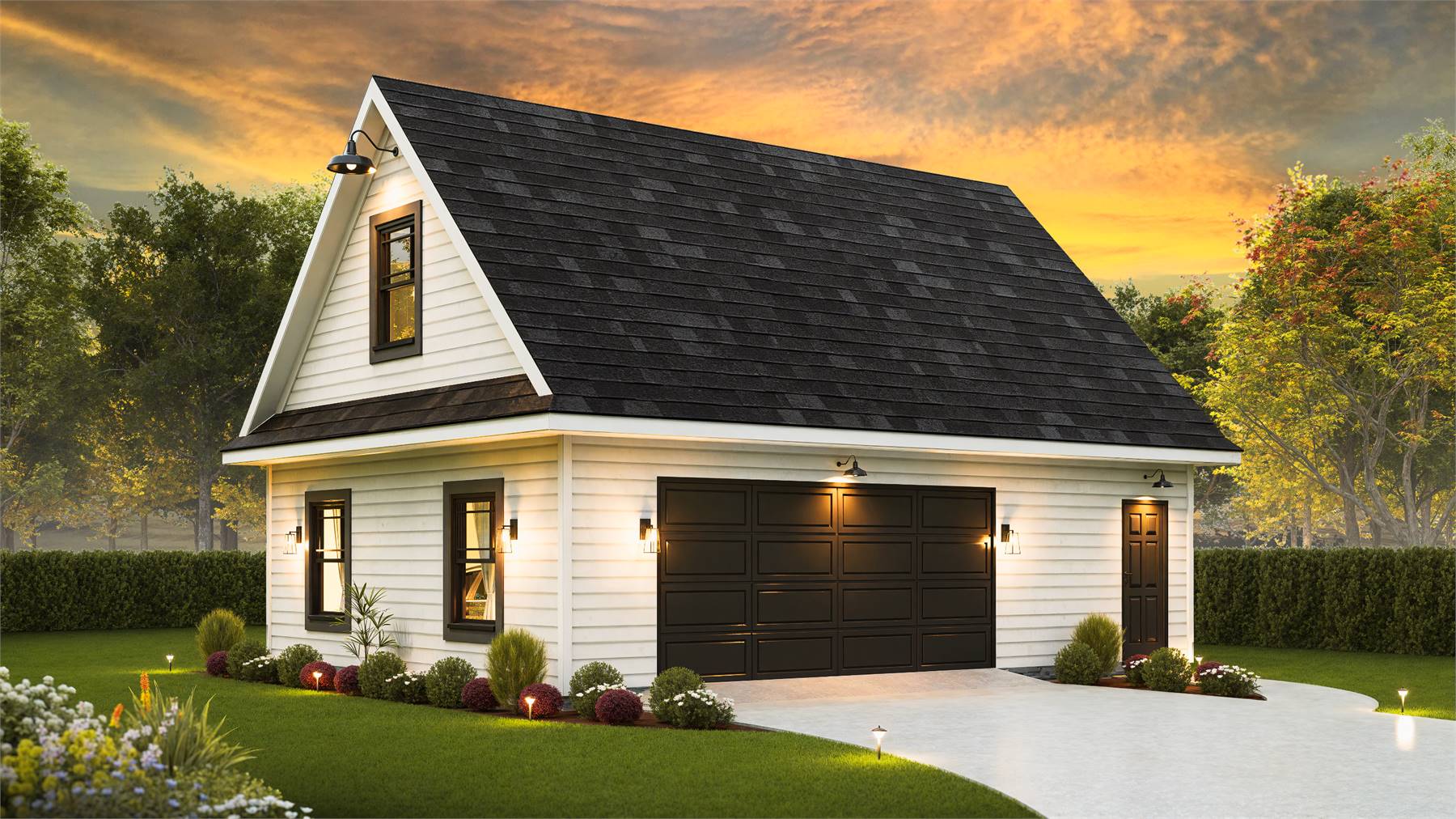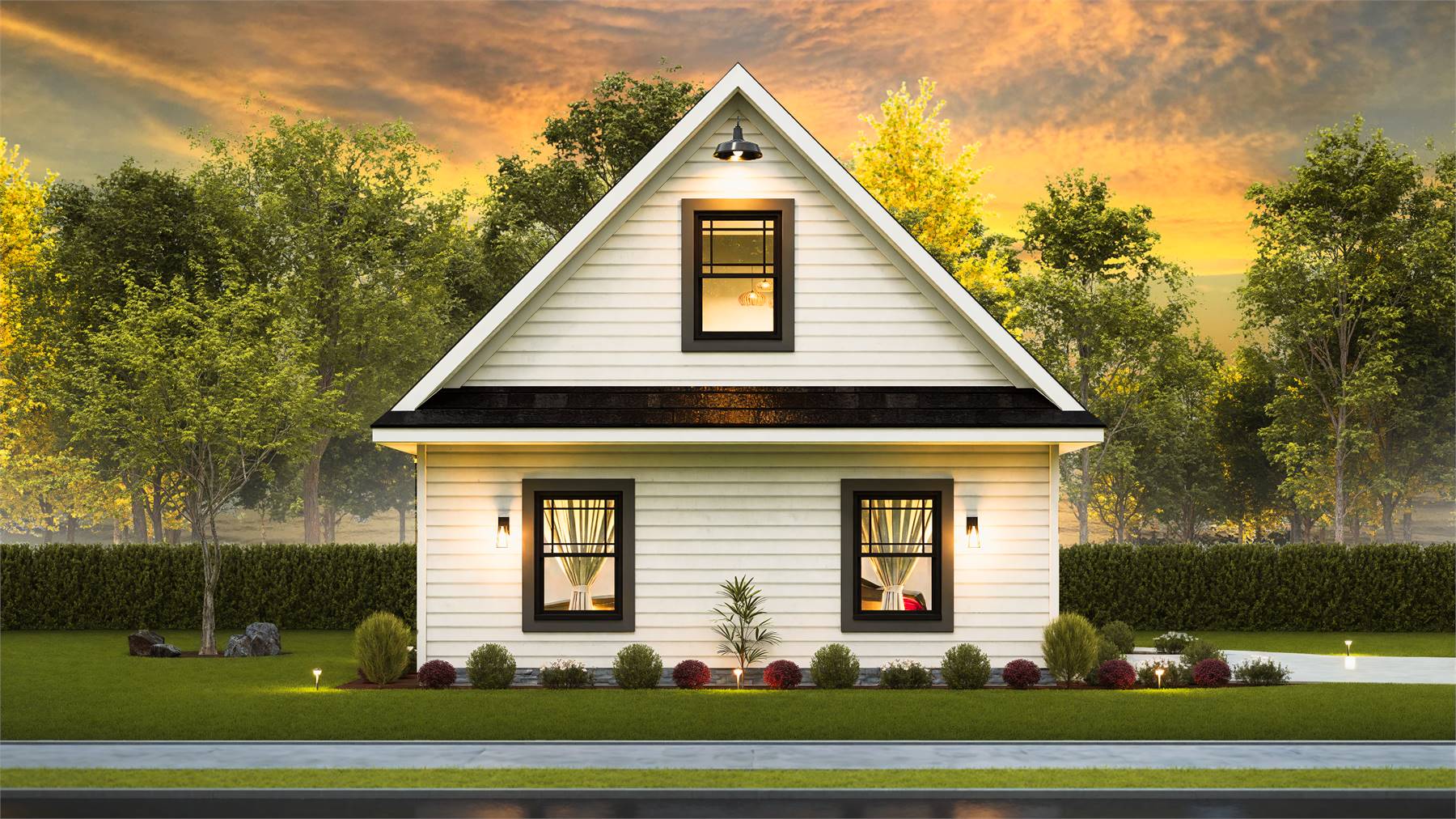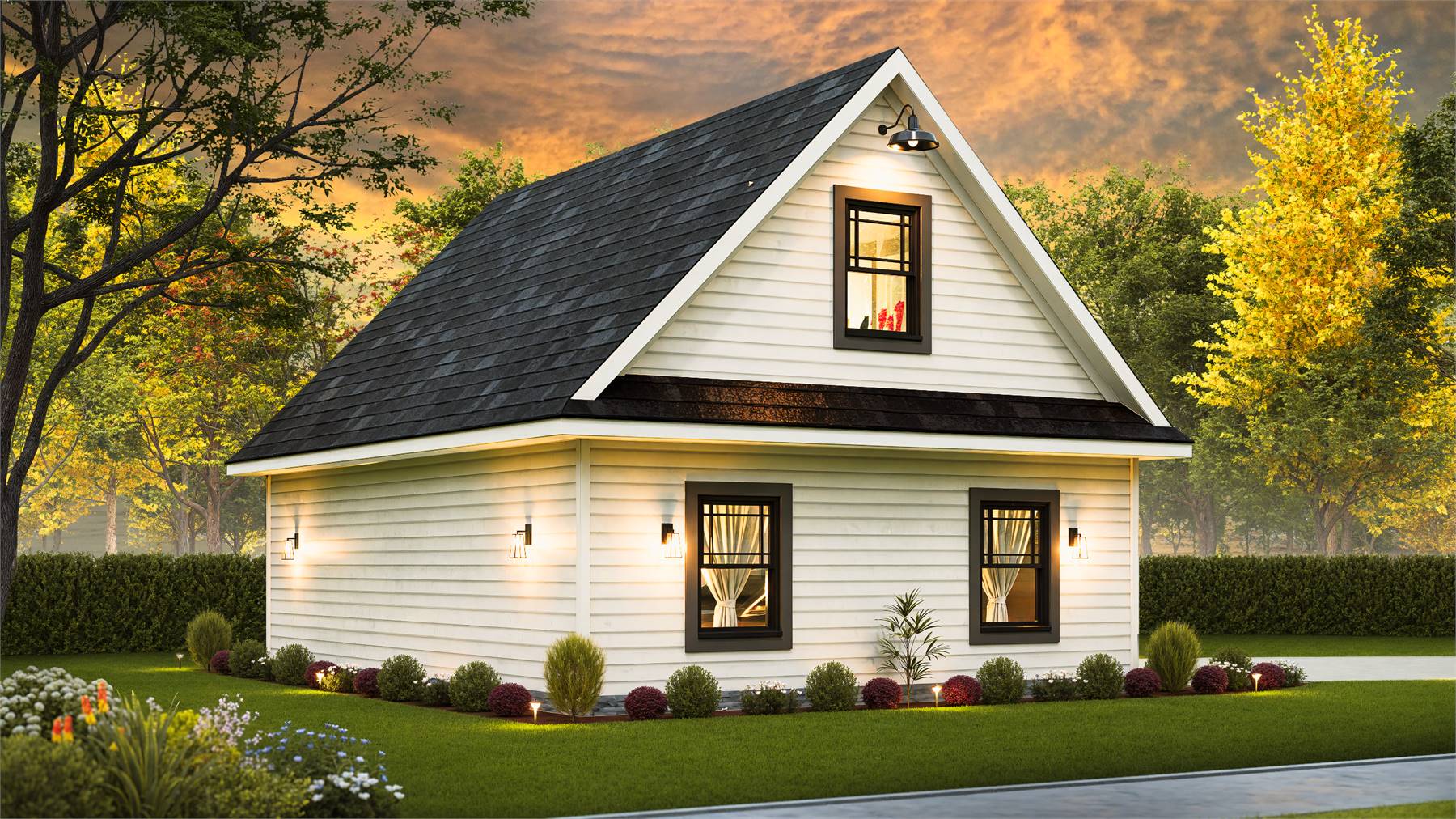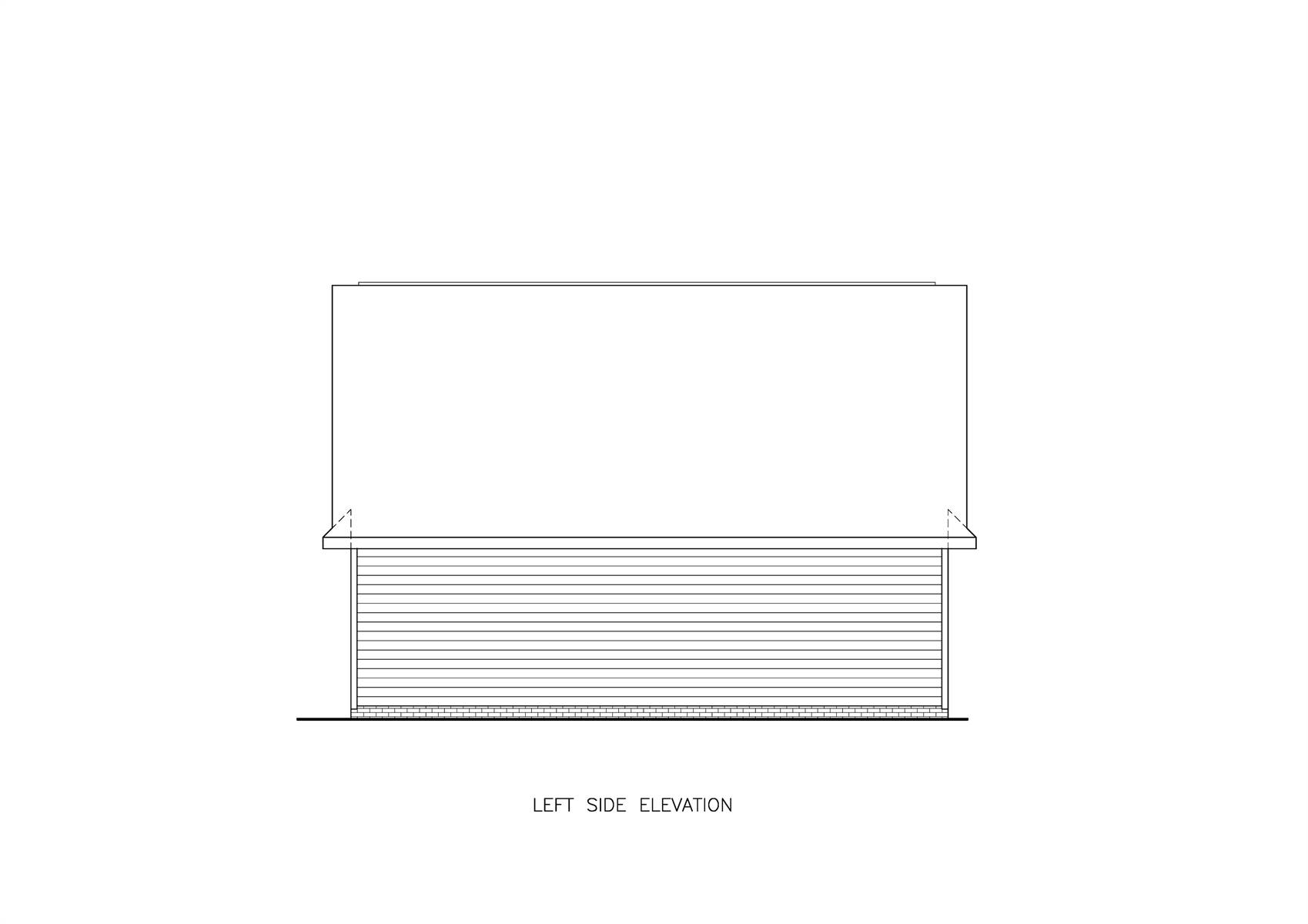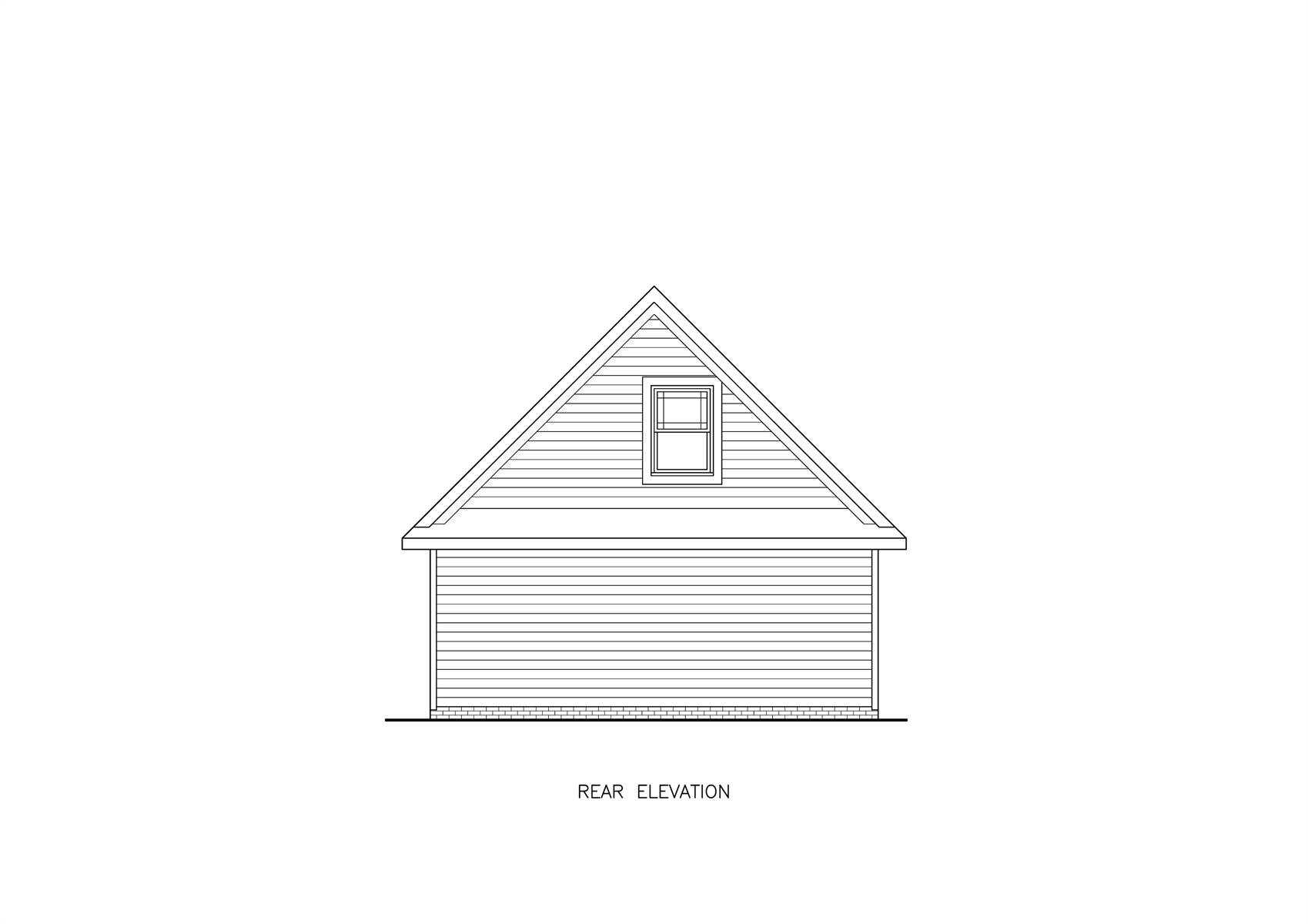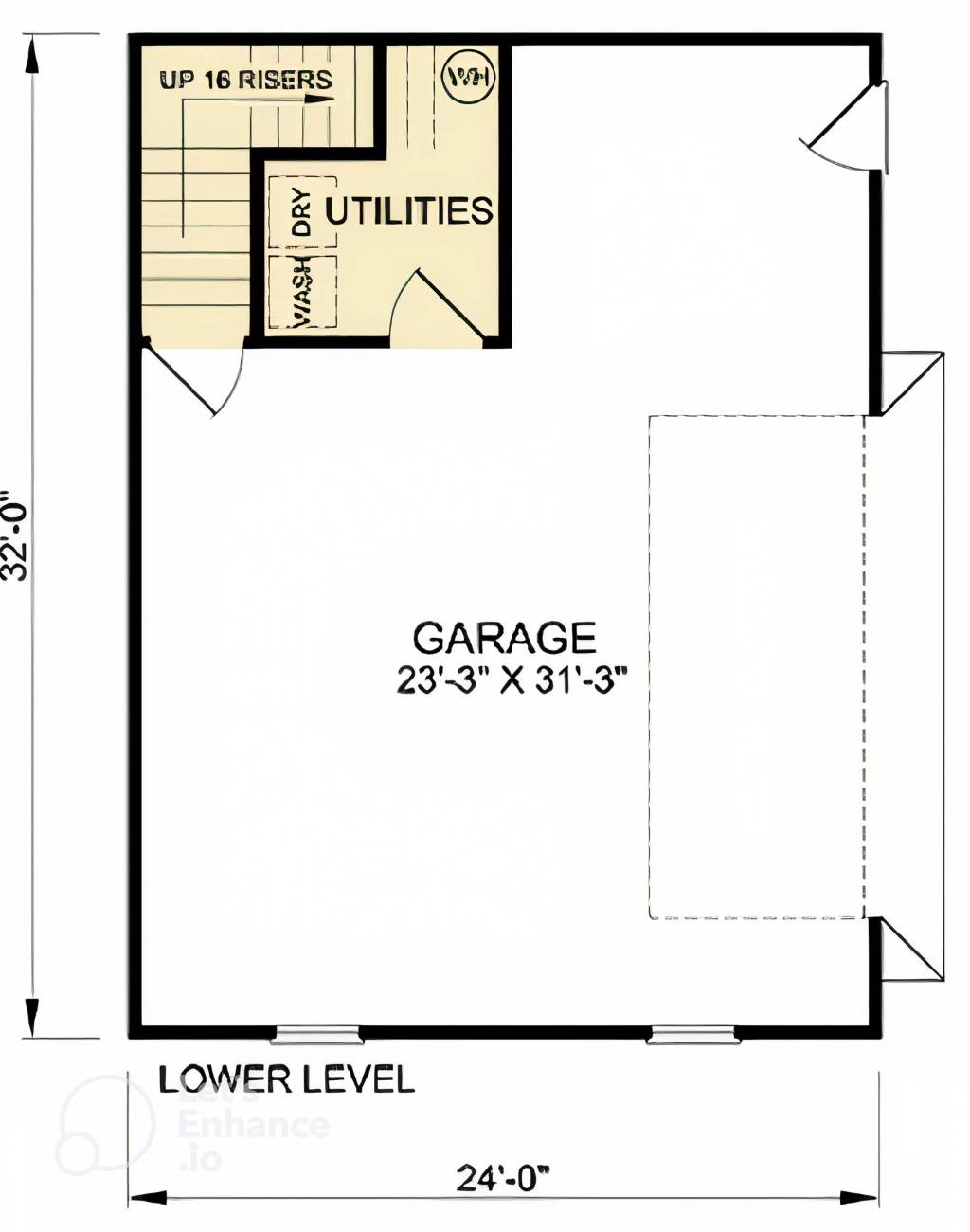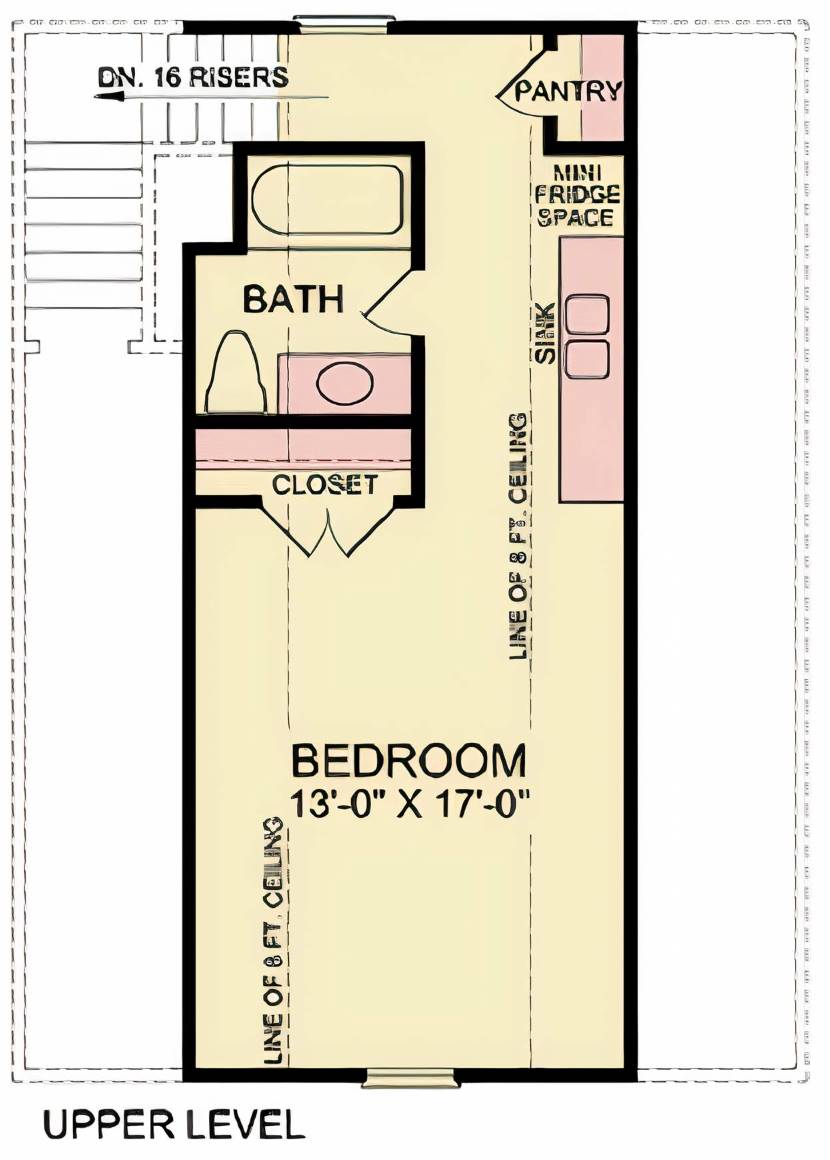- Plan Details
- |
- |
- Print Plan
- |
- Modify Plan
- |
- Reverse Plan
- |
- Cost-to-Build
- |
- View 3D
- |
- Advanced Search
About House Plan 10997:
House Plan 10997 is a versatile and stylish solution for homeowners seeking extra space or income potential. This country-inspired design includes a 2-car garage on the lower level and a 480-square-foot apartment above with 1 bedroom, 1 full bathroom, and a cozy open-concept layout. The upstairs includes a functional kitchen with peninsula seating, a relaxing living area, and a separate utility room with laundry hookups. A front porch adds charm and curb appeal, making this plan ideal as a guest house, rental unit, or in-law suite. Compact, convenient, and full of character—this plan does it all.
Plan Details
Key Features
Laundry 1st Fl
Primary Bdrm Upstairs
Open Floor Plan
Pantry
Side-entry
Storage Space
Suited for narrow lot
With Living Space
Workshop
Build Beautiful With Our Trusted Brands
Our Guarantees
- Only the highest quality plans
- Int’l Residential Code Compliant
- Full structural details on all plans
- Best plan price guarantee
- Free modification Estimates
- Builder-ready construction drawings
- Expert advice from leading designers
- PDFs NOW!™ plans in minutes
- 100% satisfaction guarantee
- Free Home Building Organizer
