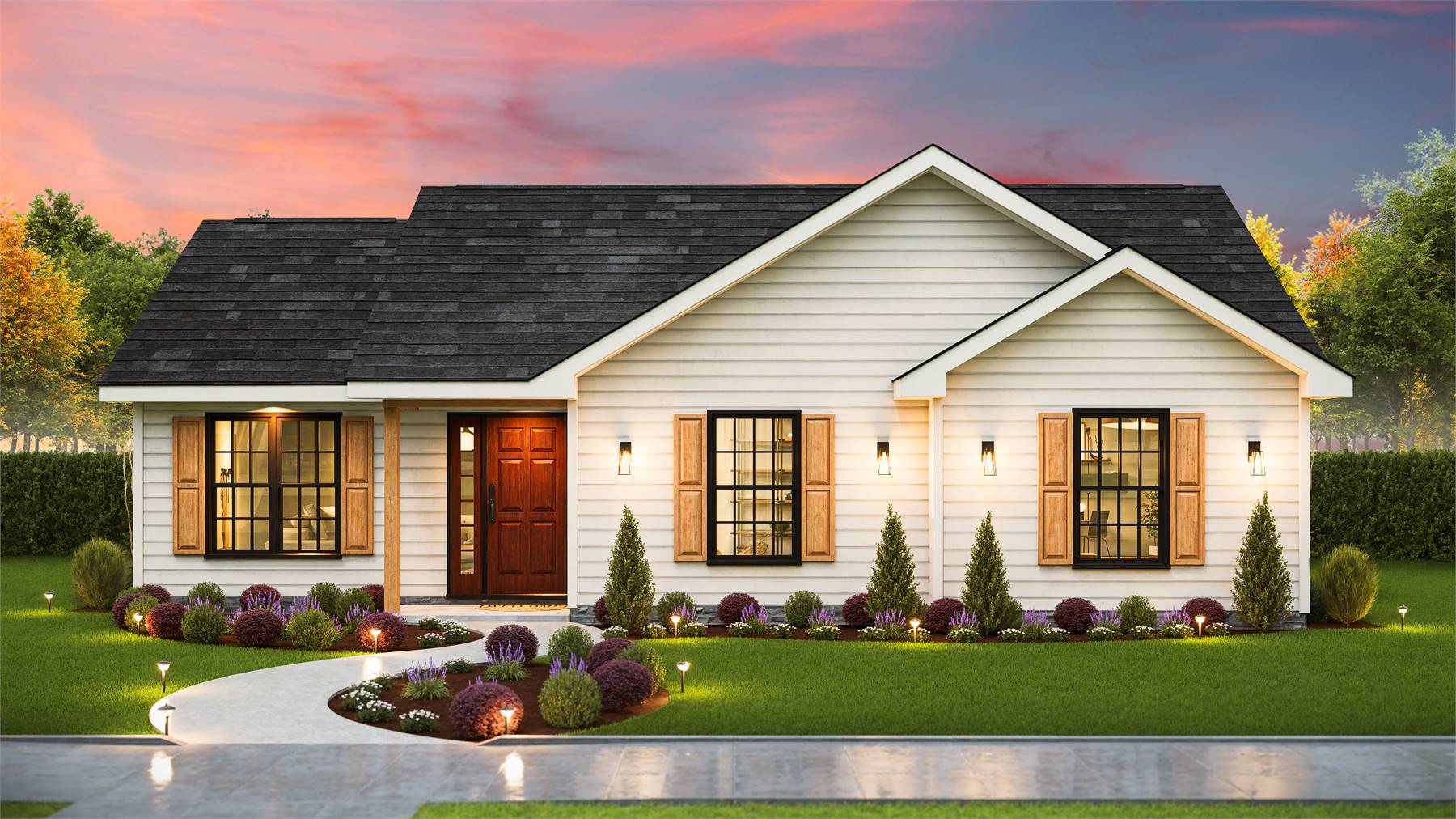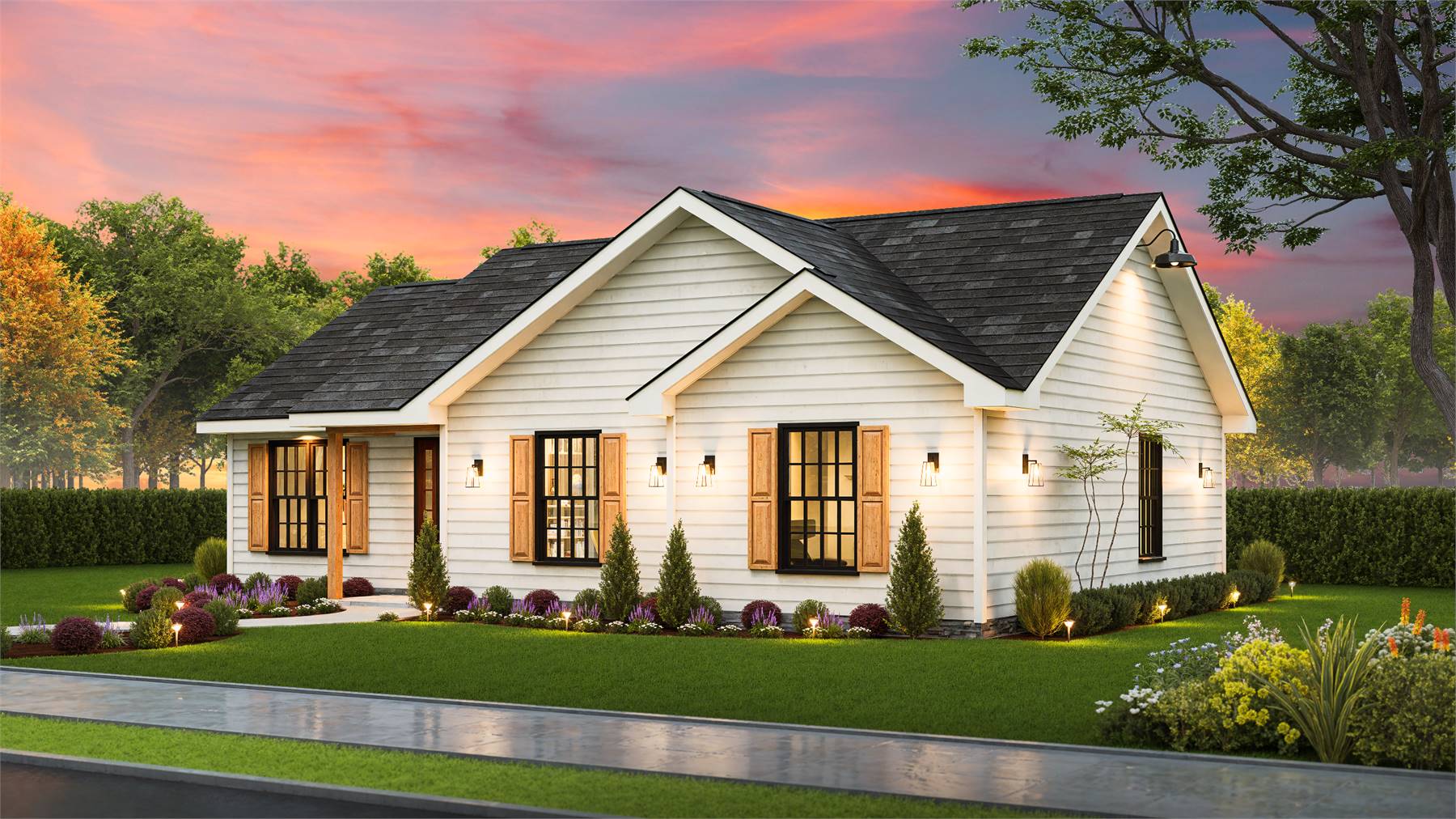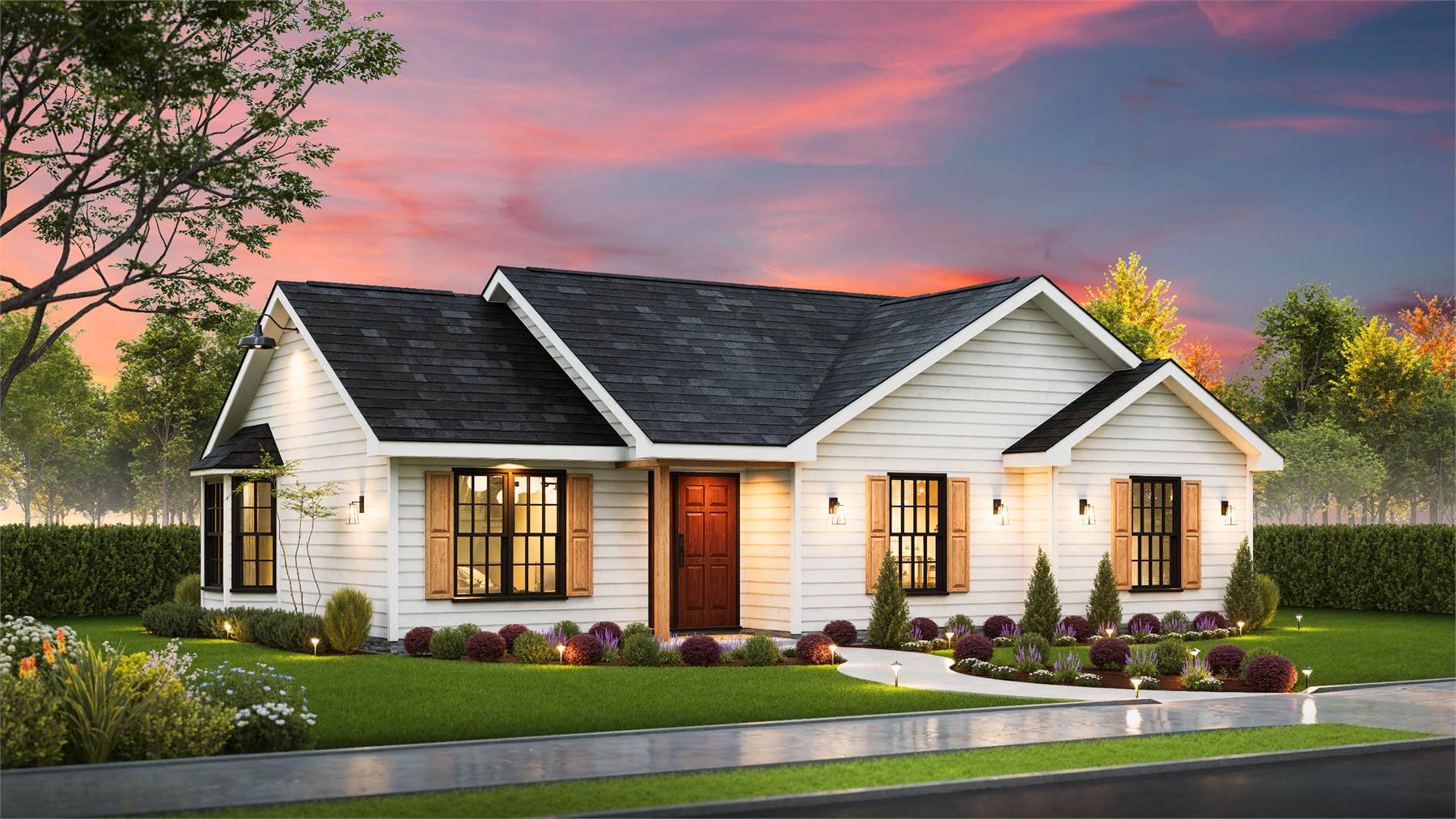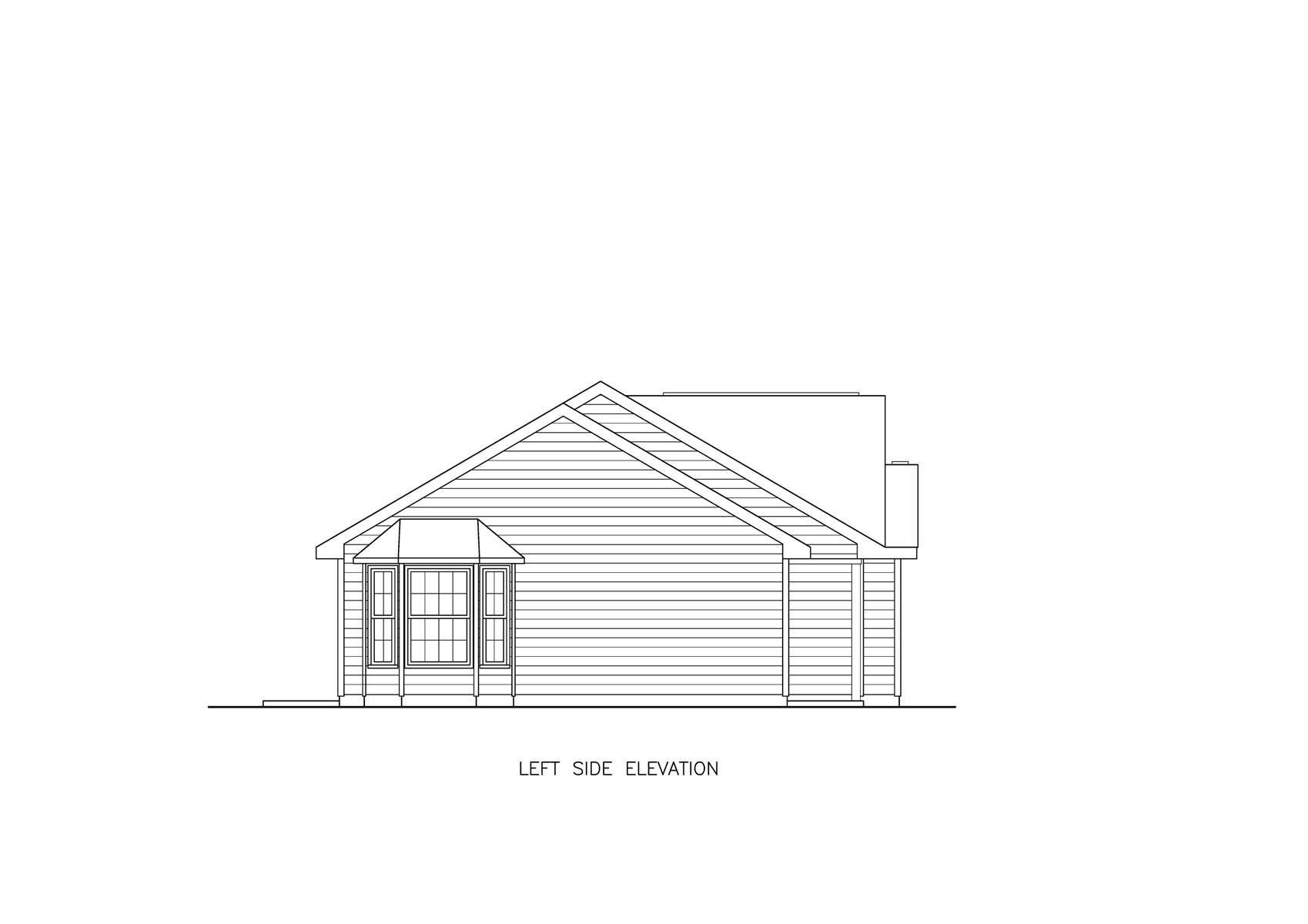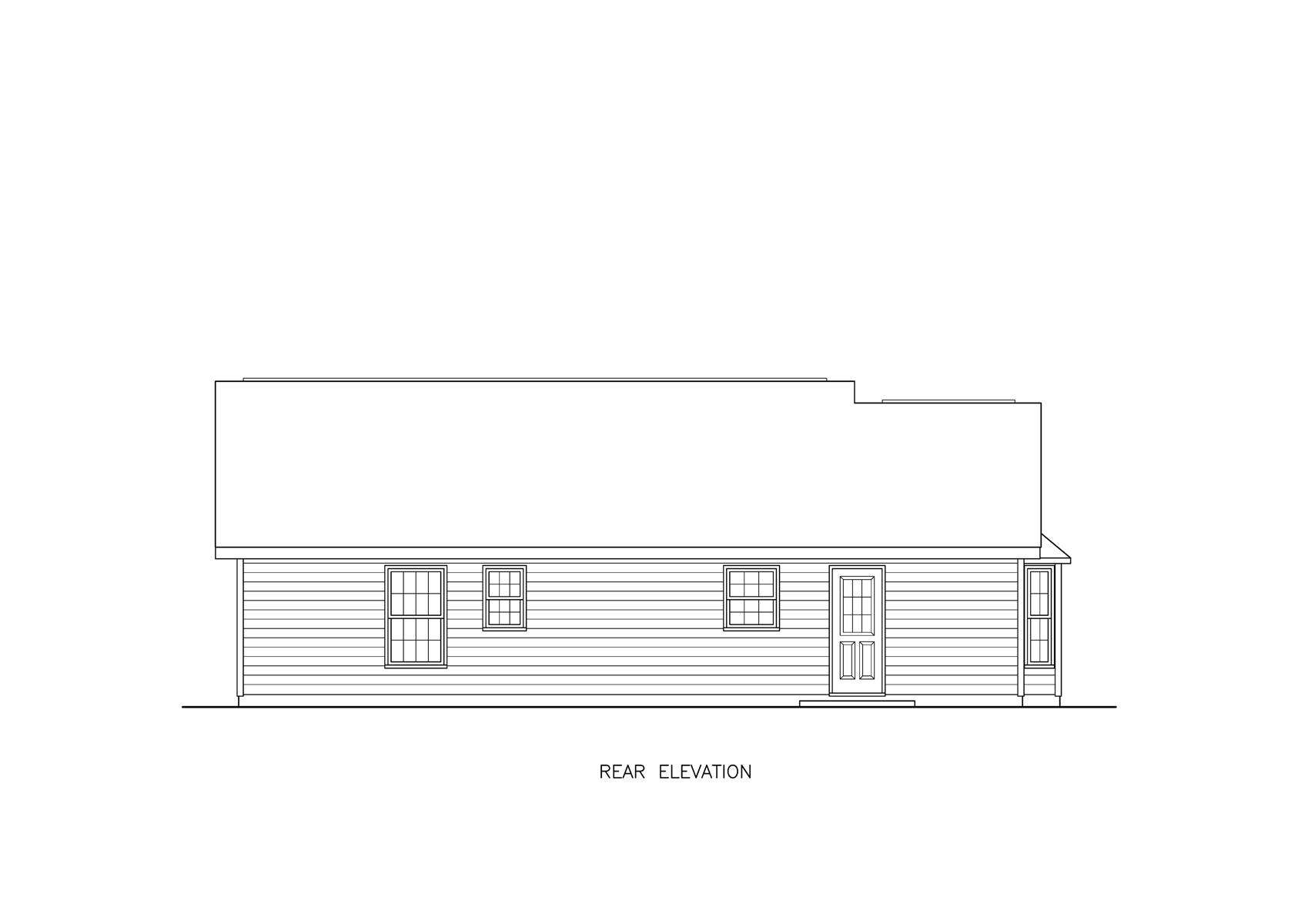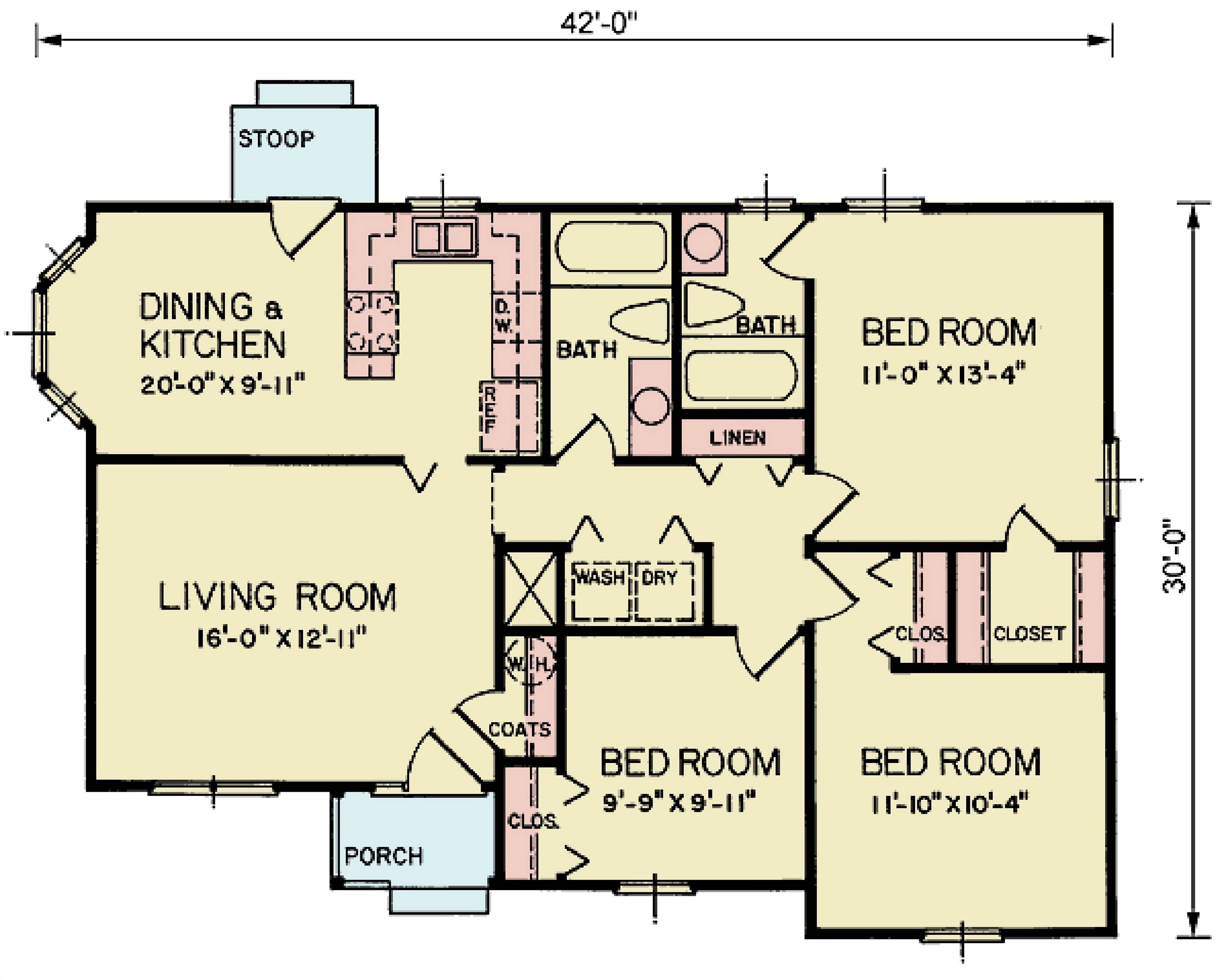- Plan Details
- |
- |
- Print Plan
- |
- Modify Plan
- |
- Reverse Plan
- |
- Cost-to-Build
- |
- View 3D
- |
- Advanced Search
About House Plan 10999:
House Plan 10999 is an amazing little cottage with so much charm! It offers 1,147 square feet with three bedrooms and two bathrooms. The layout places the common areas on one side and the sleeping quarters on the other. The formal living room is in front while the country kitchen is in back, with a peninsula kitchen beside the dining area with a bay window. The hallway with the bedrooms includes the laundry for convenience. The primary suite has its own bath and the secondary bedrooms share a hall bathroom.
Plan Details
Key Features
Country Kitchen
Covered Front Porch
Dining Room
Family Style
Formal LR
Laundry 1st Fl
Primary Bdrm Main Floor
None
Peninsula / Eating Bar
Suited for view lot
U-Shaped
Walk-in Closet
Build Beautiful With Our Trusted Brands
Our Guarantees
- Only the highest quality plans
- Int’l Residential Code Compliant
- Full structural details on all plans
- Best plan price guarantee
- Free modification Estimates
- Builder-ready construction drawings
- Expert advice from leading designers
- PDFs NOW!™ plans in minutes
- 100% satisfaction guarantee
- Free Home Building Organizer
(3).png)
(6).png)
