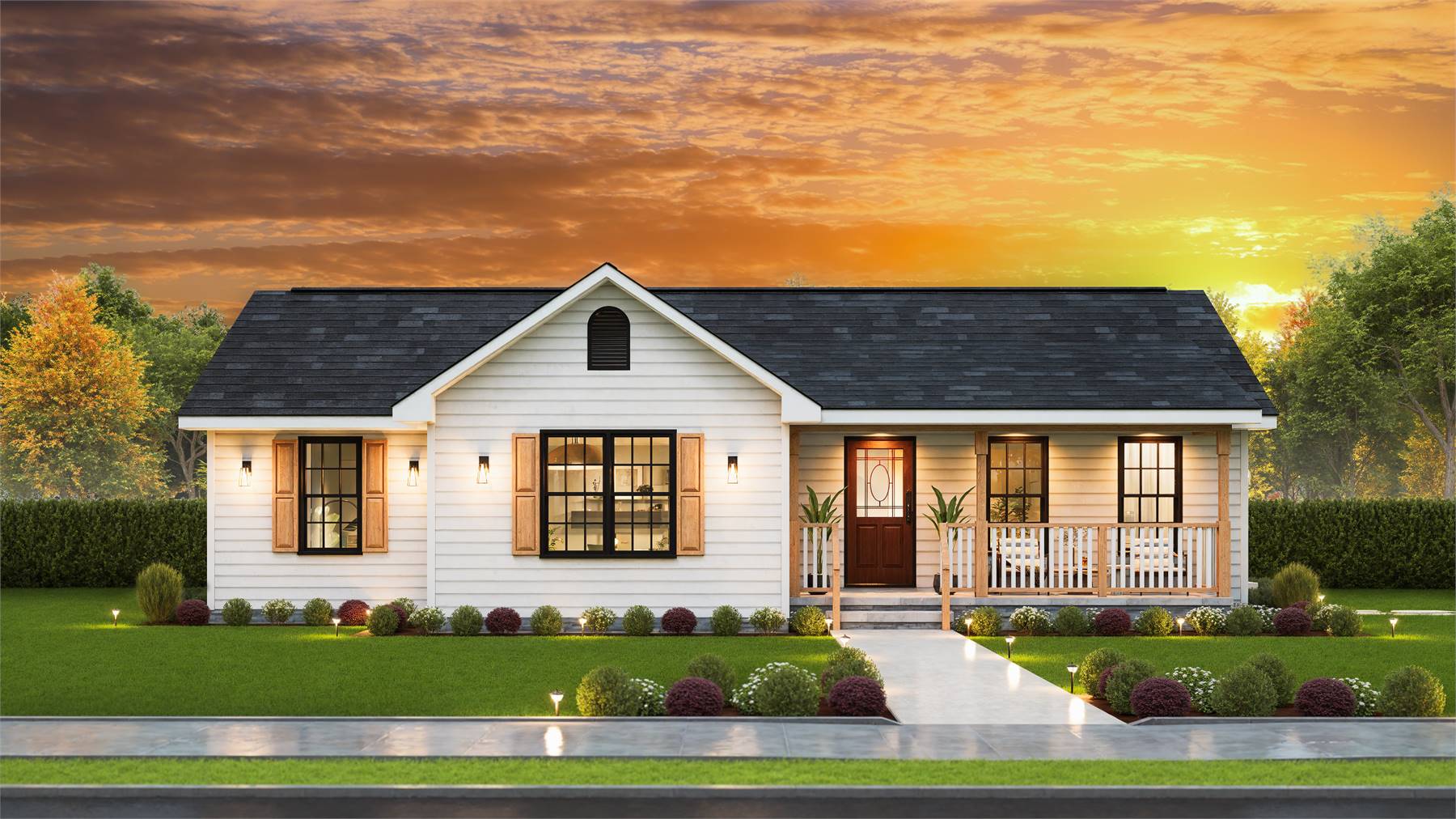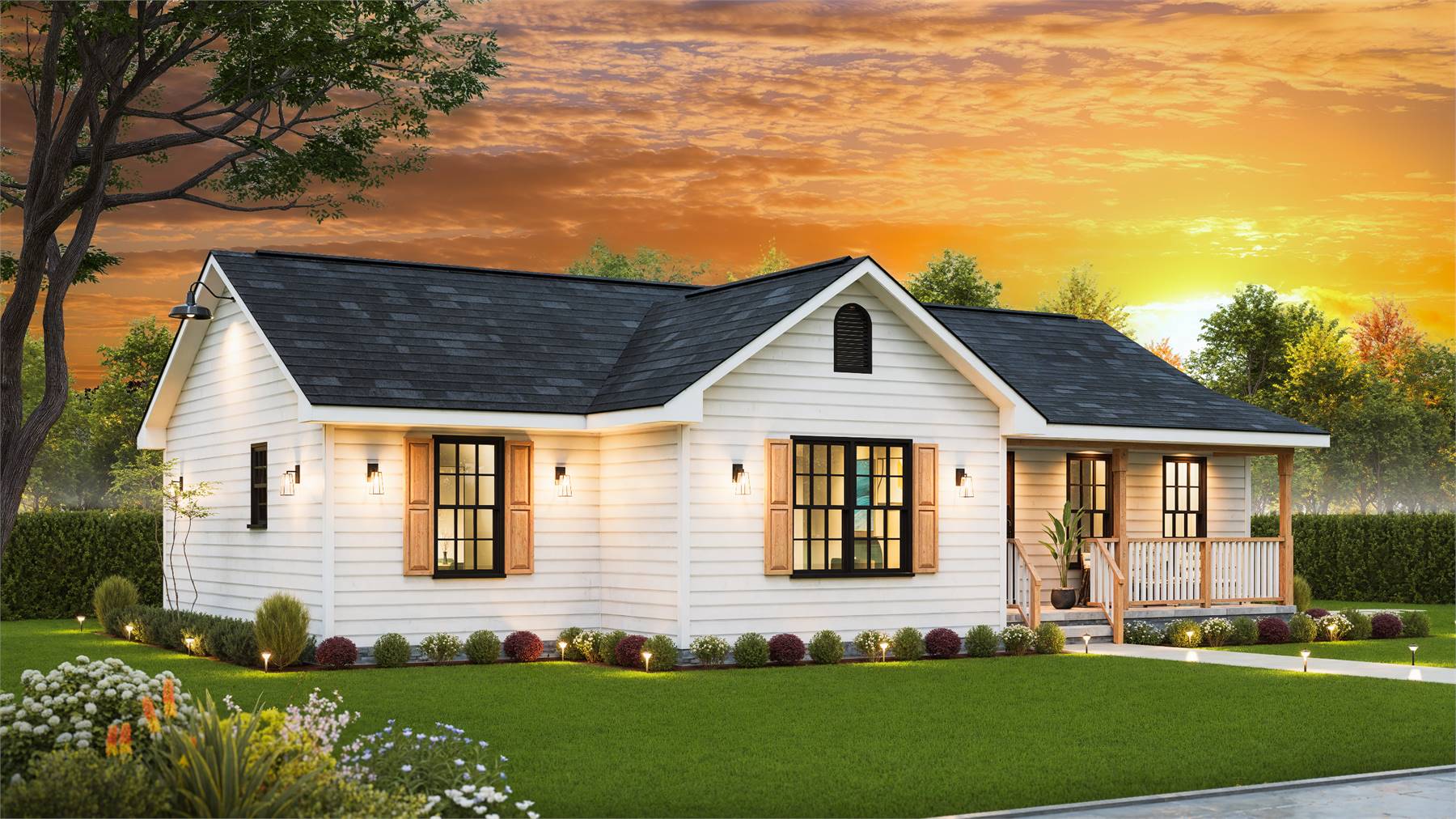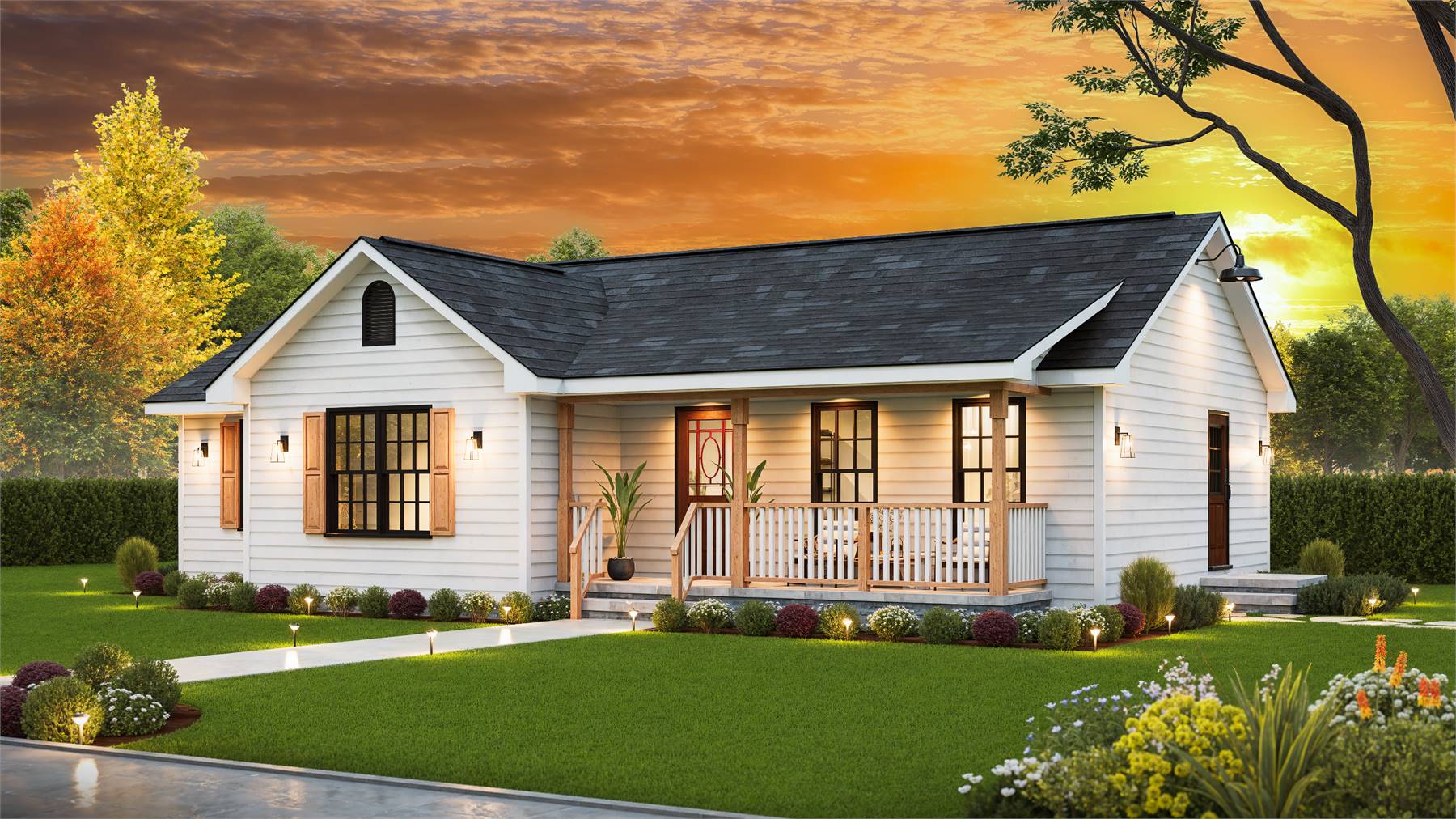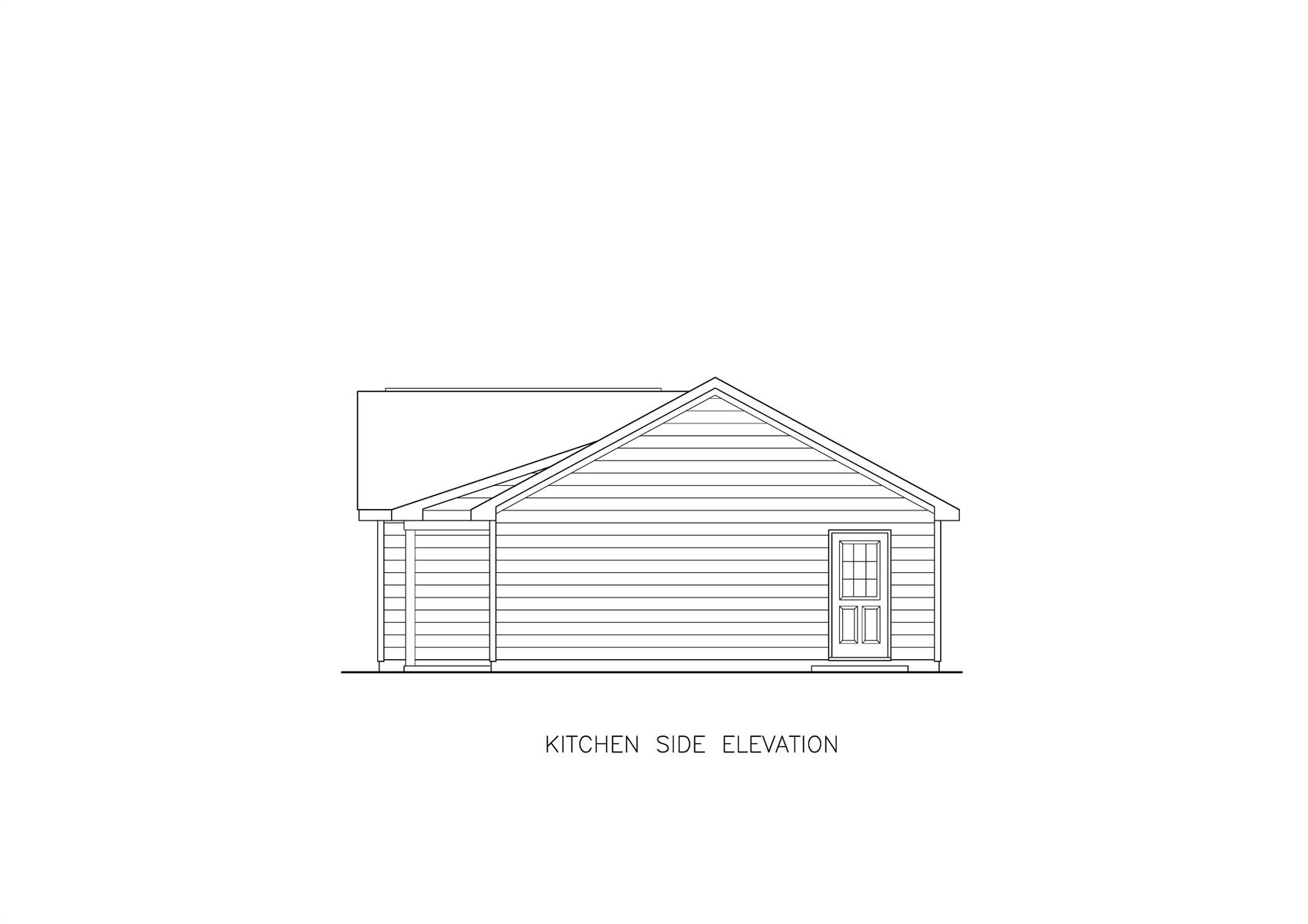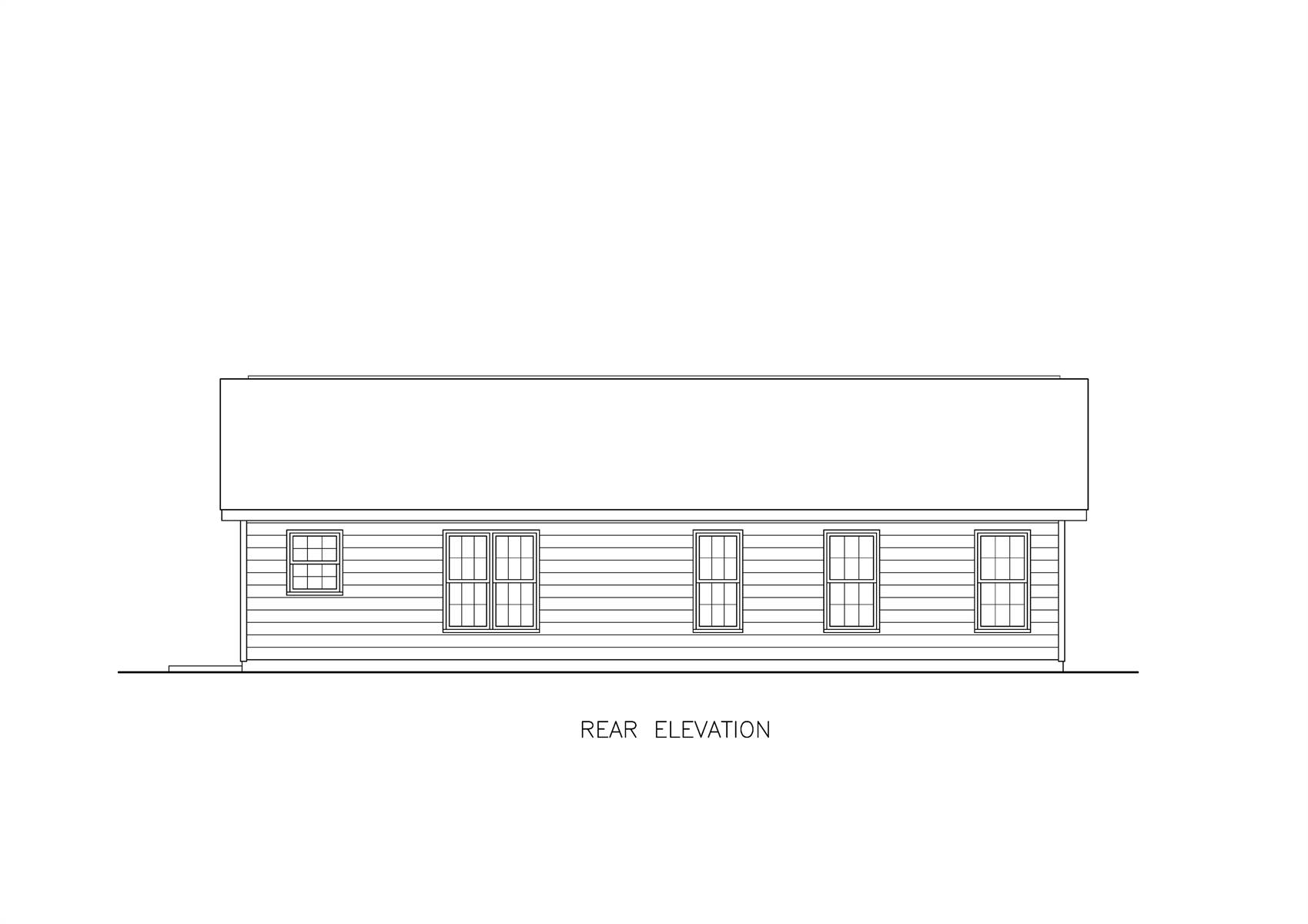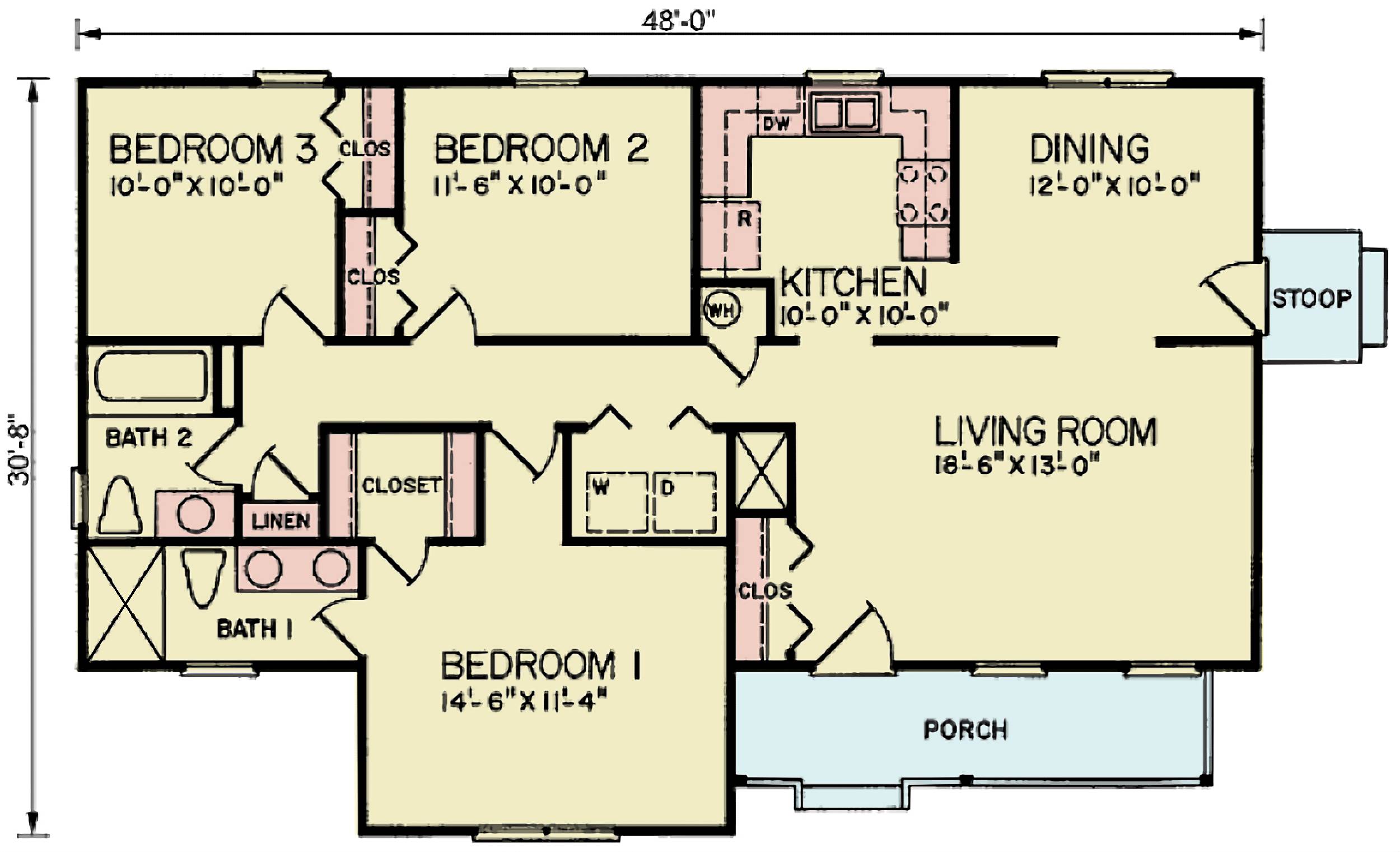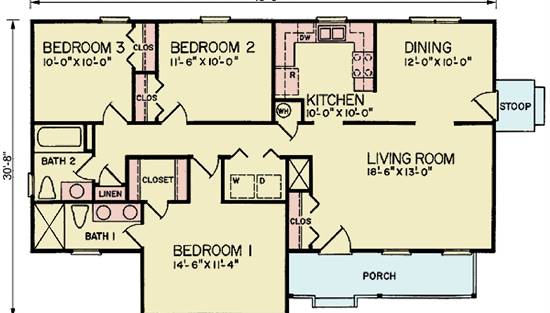- Plan Details
- |
- |
- Print Plan
- |
- Modify Plan
- |
- Reverse Plan
- |
- Cost-to-Build
- |
- View 3D
- |
- Advanced Search
About House Plan 11001:
House Plan 11001 is a lovely ranch with a traditional design inside and out! It offers 1,254 square feet with three bedrooms and two bathrooms in a grouped layout. The common areas on one side are divided by walls for privacy and a quieter floor plan. The formal living room is in front while the formal dining room is in back, beside the efficient U-shaped kitchen. The bedrooms are down the side hallway and include a four-piece primary suite and two that share a hall bath. The laundry is centrally located here, too!
Plan Details
Key Features
Covered Front Porch
Dining Room
Double Vanity Sink
Family Style
Formal LR
Laundry 1st Fl
Primary Bdrm Main Floor
None
U-Shaped
Walk-in Closet
Build Beautiful With Our Trusted Brands
Our Guarantees
- Only the highest quality plans
- Int’l Residential Code Compliant
- Full structural details on all plans
- Best plan price guarantee
- Free modification Estimates
- Builder-ready construction drawings
- Expert advice from leading designers
- PDFs NOW!™ plans in minutes
- 100% satisfaction guarantee
- Free Home Building Organizer
(3).png)
(6).png)
