- Plan Details
- |
- |
- Print Plan
- |
- Modify Plan
- |
- Reverse Plan
- |
- Cost-to-Build
- |
- View 3D
- |
- Advanced Search
About House Plan 11014:
House Plan 11014 is an amazing modern farmhouse for a family with 3,122 square feet, three bedrooms, and three-and-a-half baths across two stories. The main level offers all the common areas, including living, dining, and family room areas open to the island kitchen. Make sure not to miss the den off the foyer, the large walk-in pantry, the laundry/mudroom to the garage, or the two fireplaces on opposite sides of the floor plan. Upstairs, all the bedrooms are suites! The primary suite offers a huge bedroom with its own fireplace as well as a spacious five-piece bath while the other bedrooms have their own three-piece baths.
Plan Details
Key Features
2 Story Volume
Attached
Covered Front Porch
Covered Rear Porch
Double Vanity Sink
Family Room
Family Style
Fireplace
Foyer
Front-entry
Great Room
His and Hers Primary Closets
Kitchen Island
Laundry 1st Fl
L-Shaped
Primary Bdrm Upstairs
Mud Room
Open Floor Plan
Separate Tub and Shower
Walk-in Closet
Walk-in Pantry
Build Beautiful With Our Trusted Brands
Our Guarantees
- Only the highest quality plans
- Int’l Residential Code Compliant
- Full structural details on all plans
- Best plan price guarantee
- Free modification Estimates
- Builder-ready construction drawings
- Expert advice from leading designers
- PDFs NOW!™ plans in minutes
- 100% satisfaction guarantee
- Free Home Building Organizer
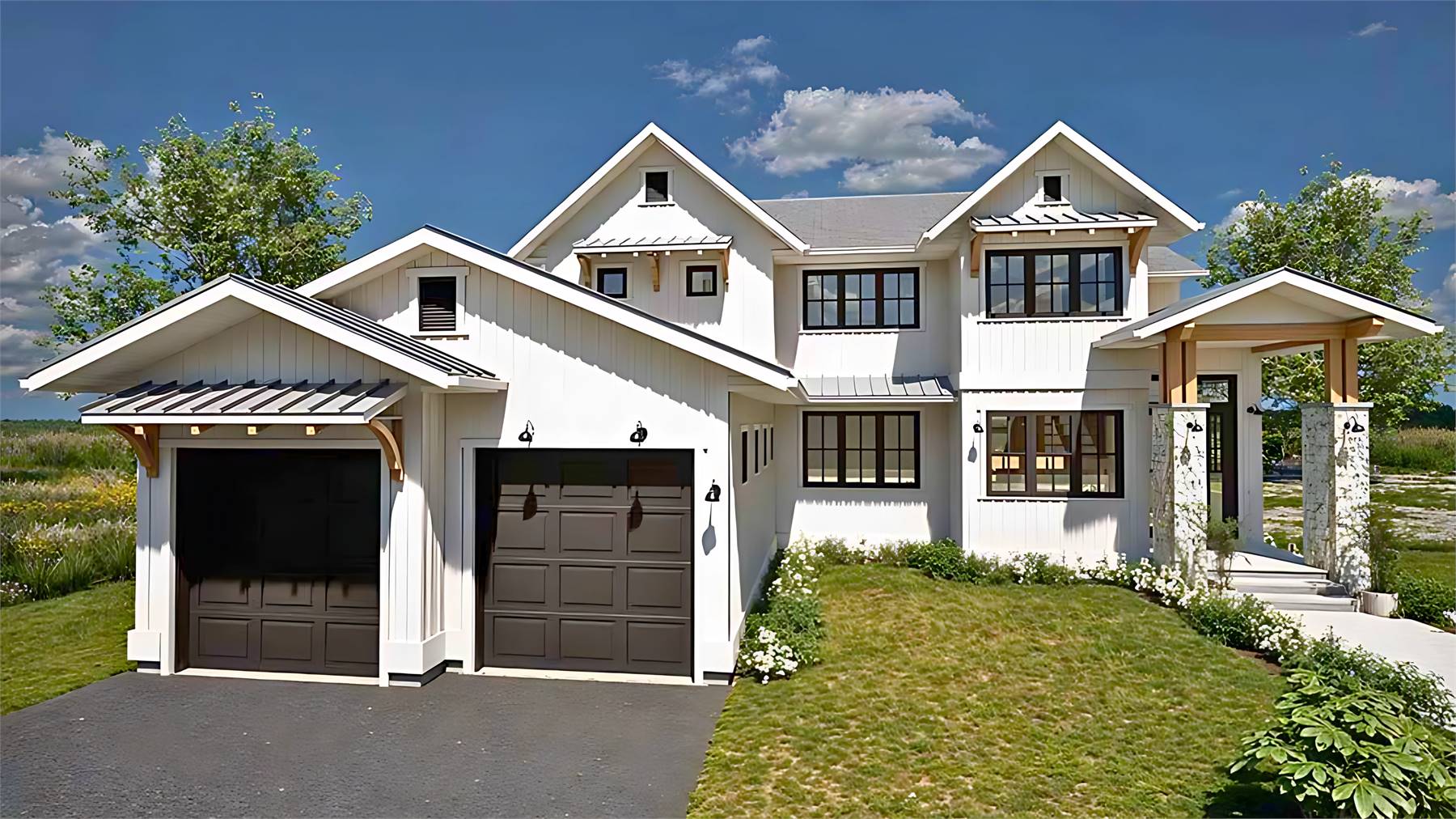
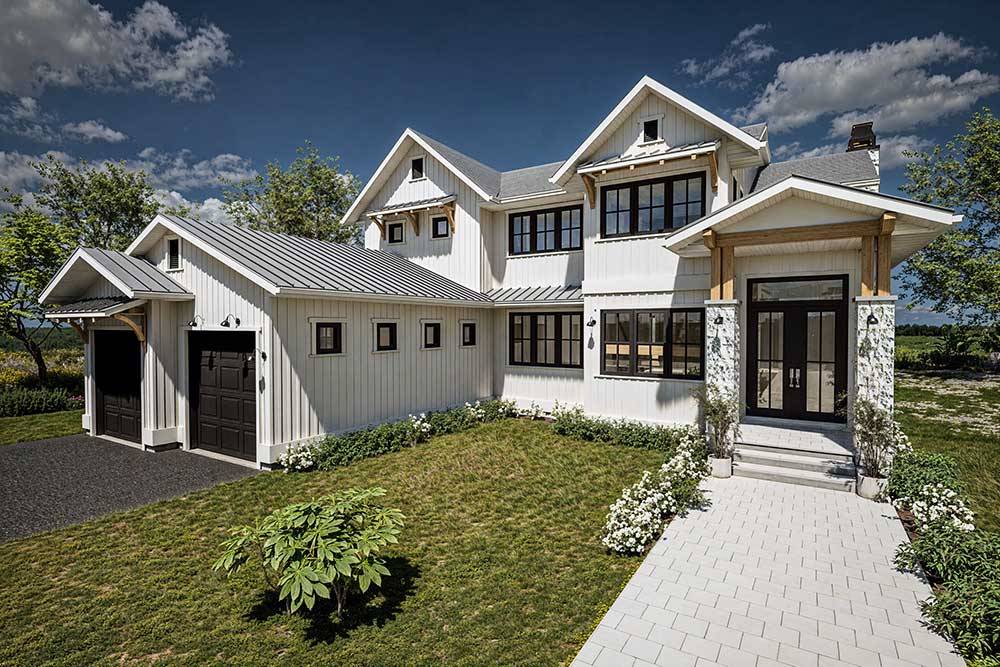
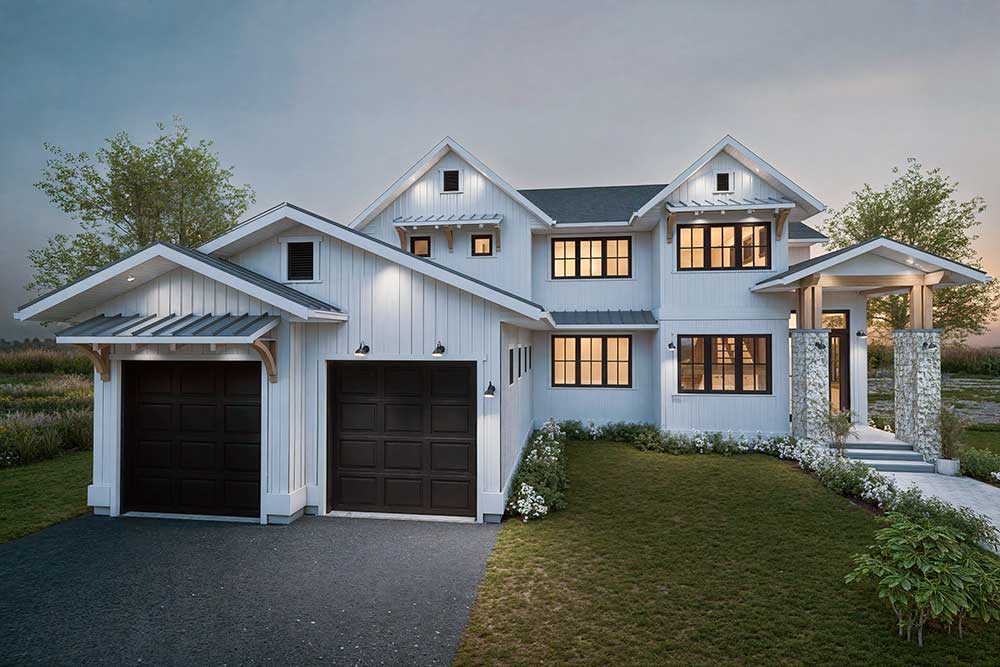
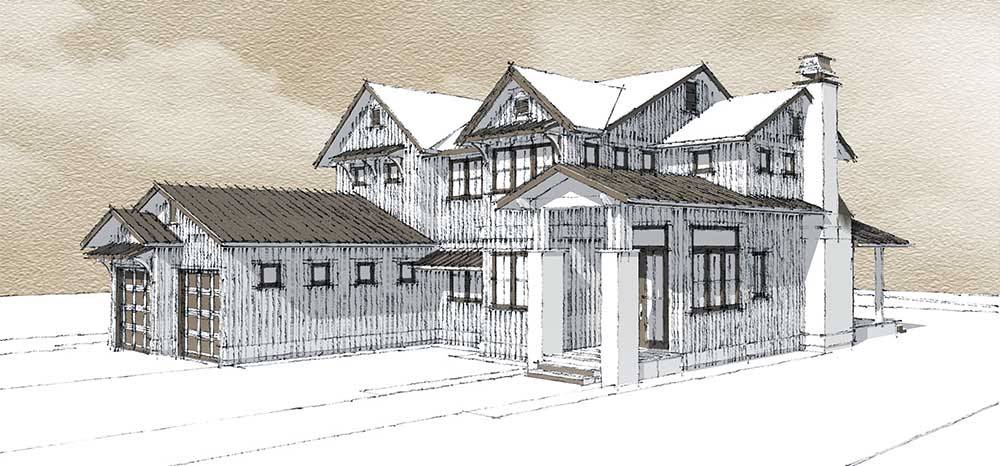
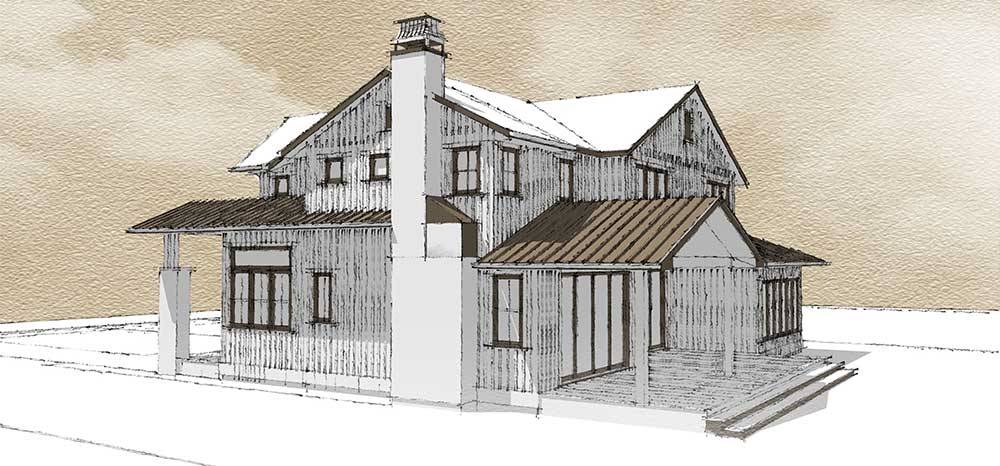
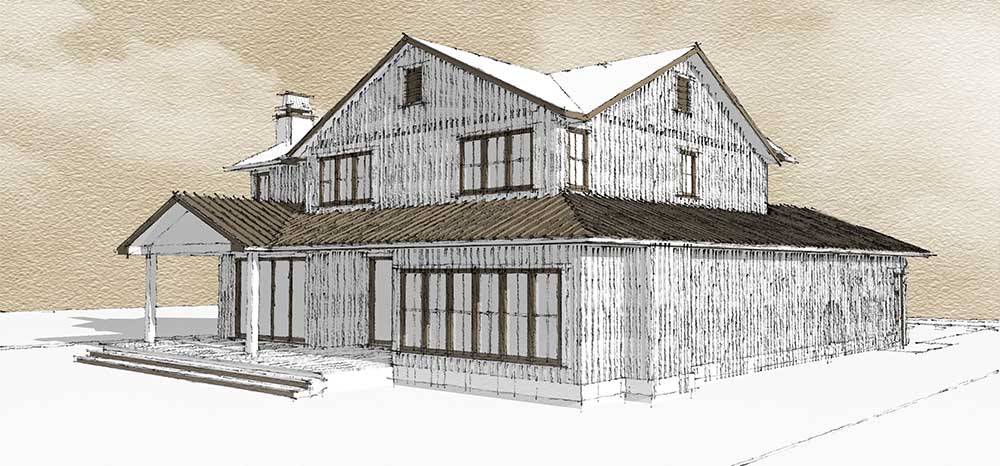
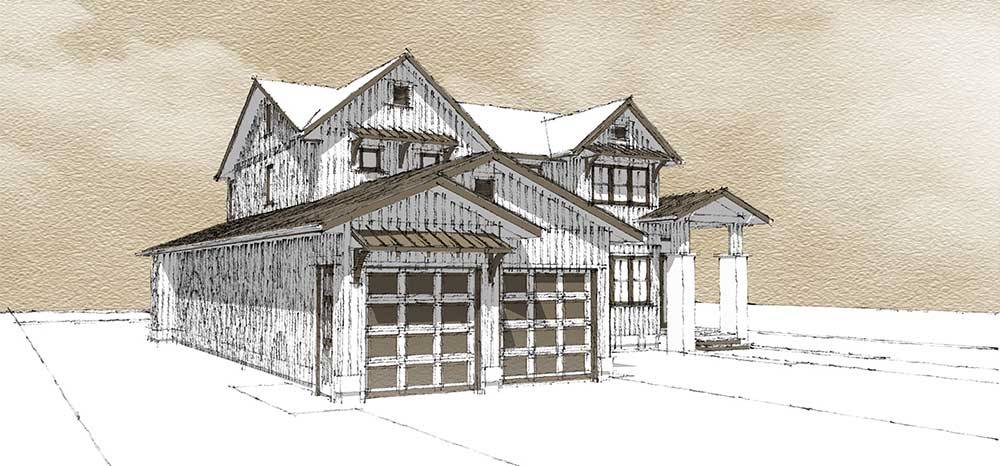
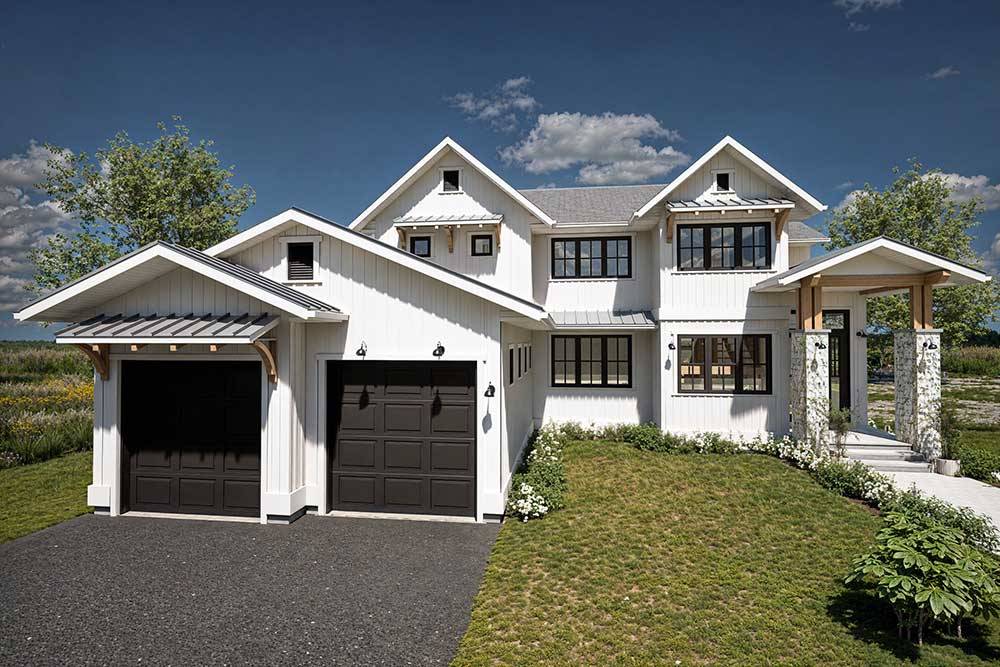
.jpg)
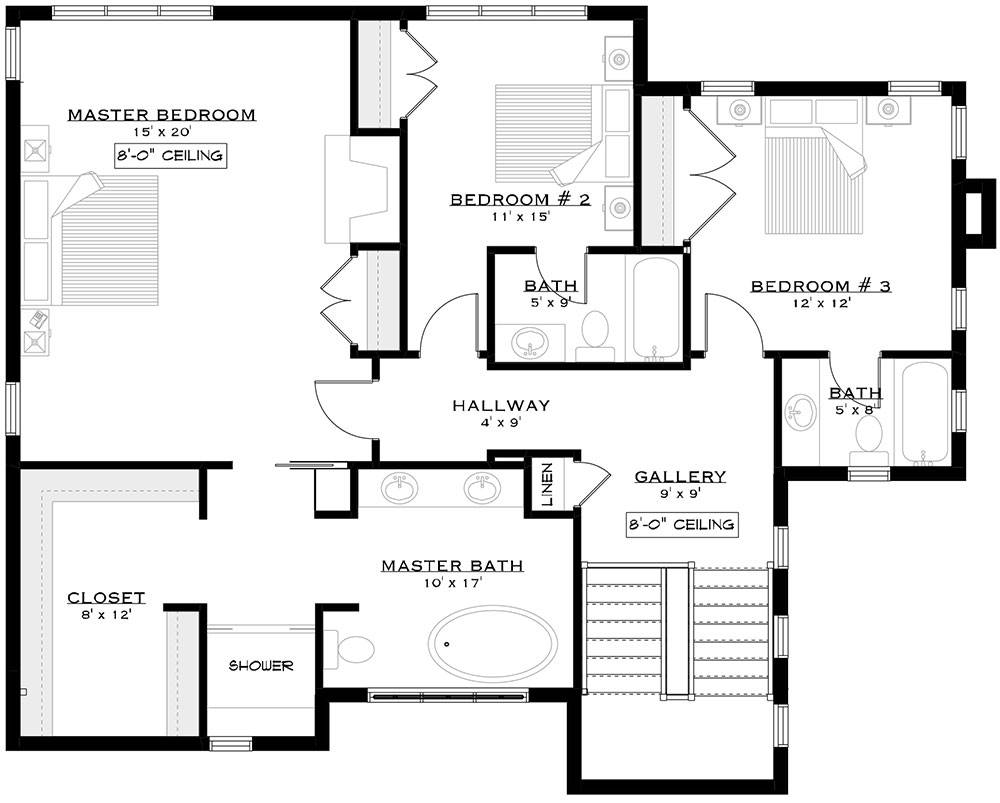
_m.jpg)






