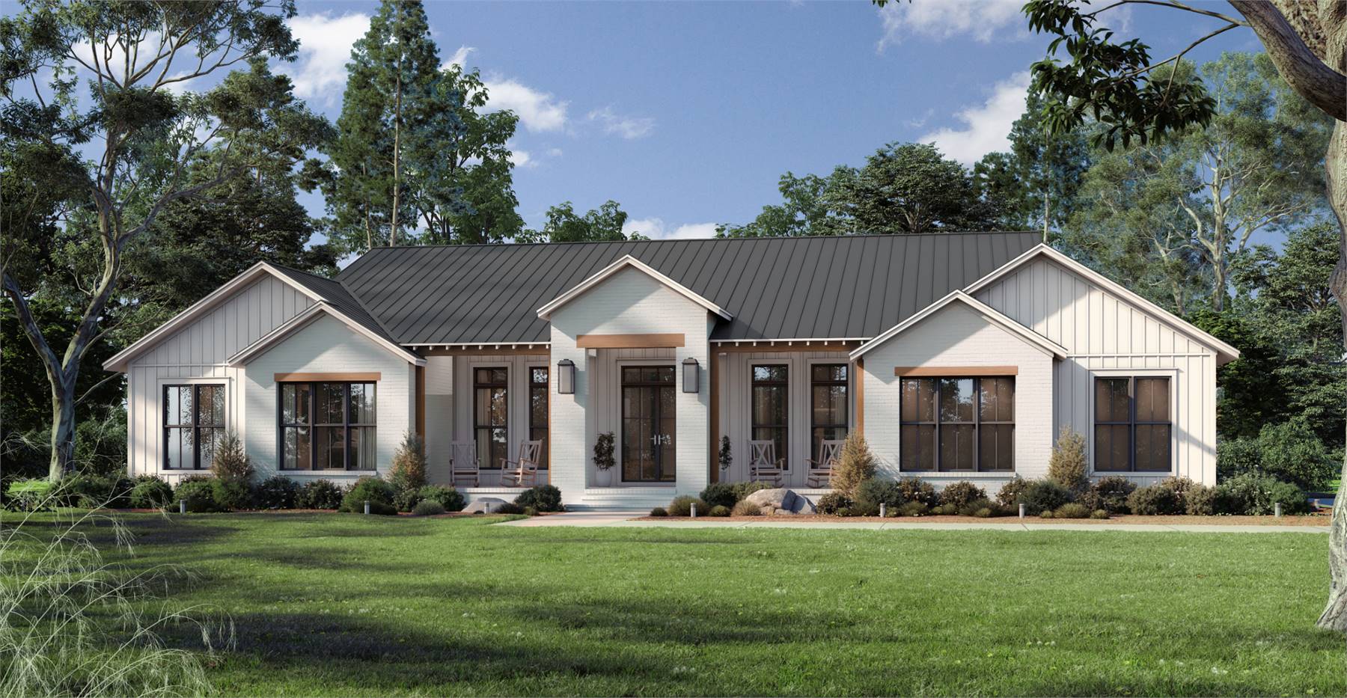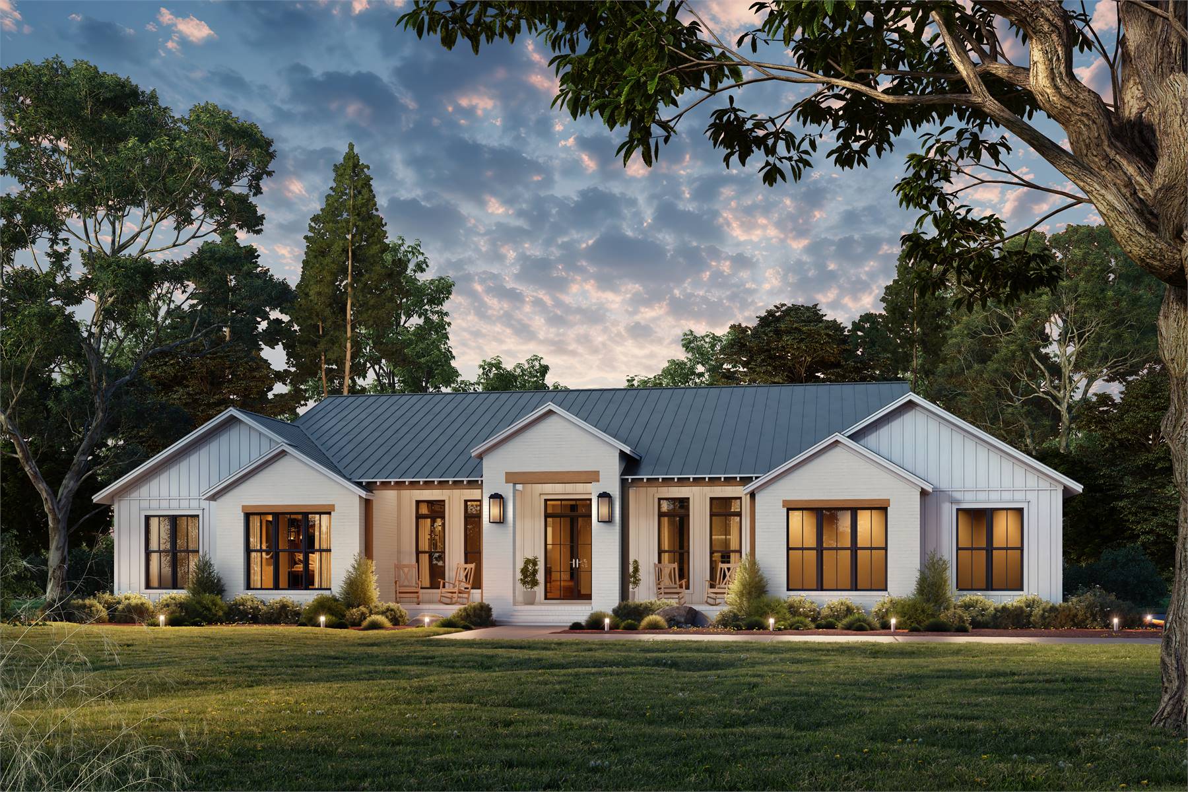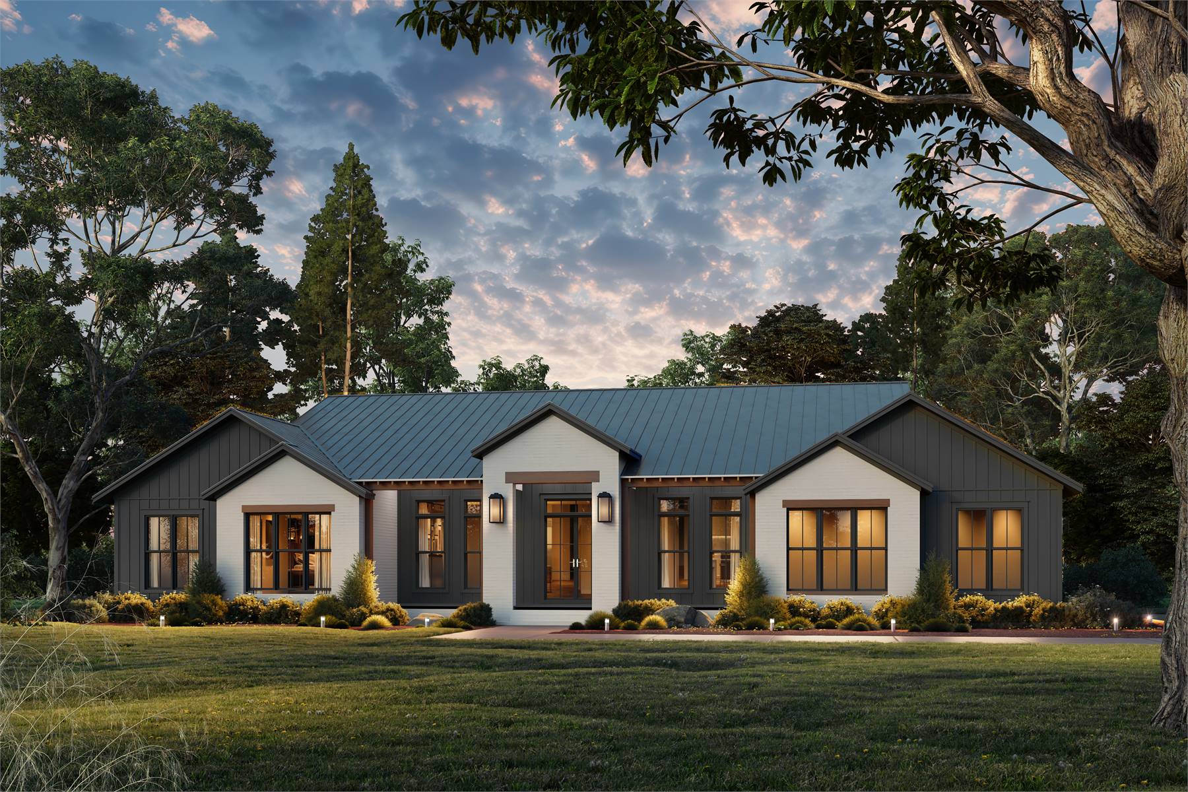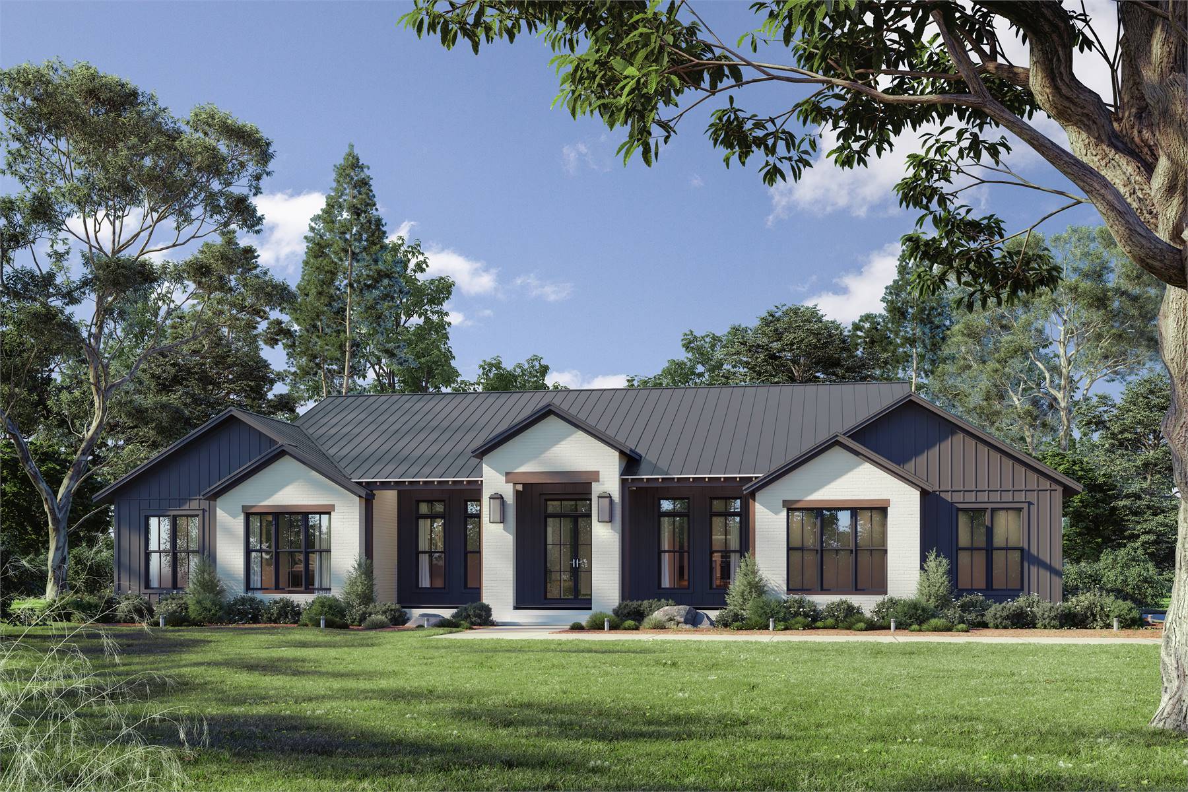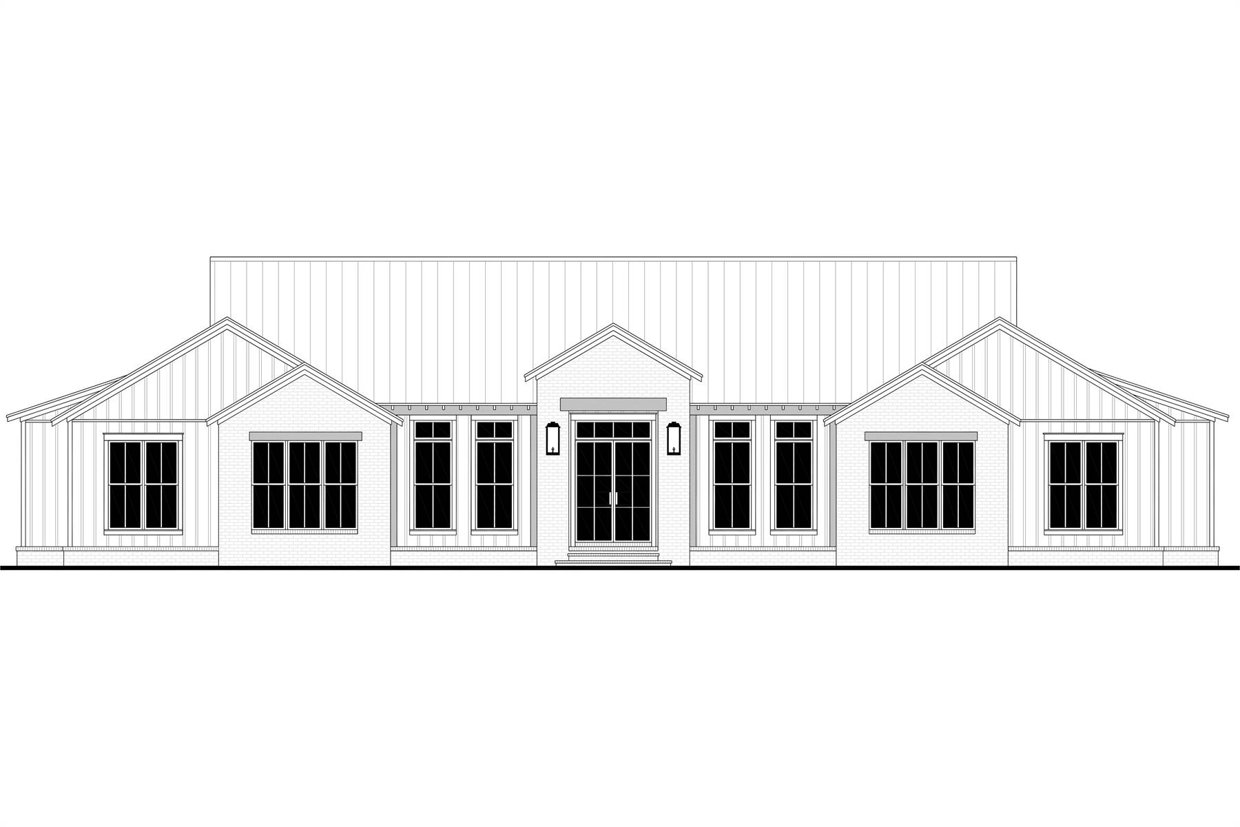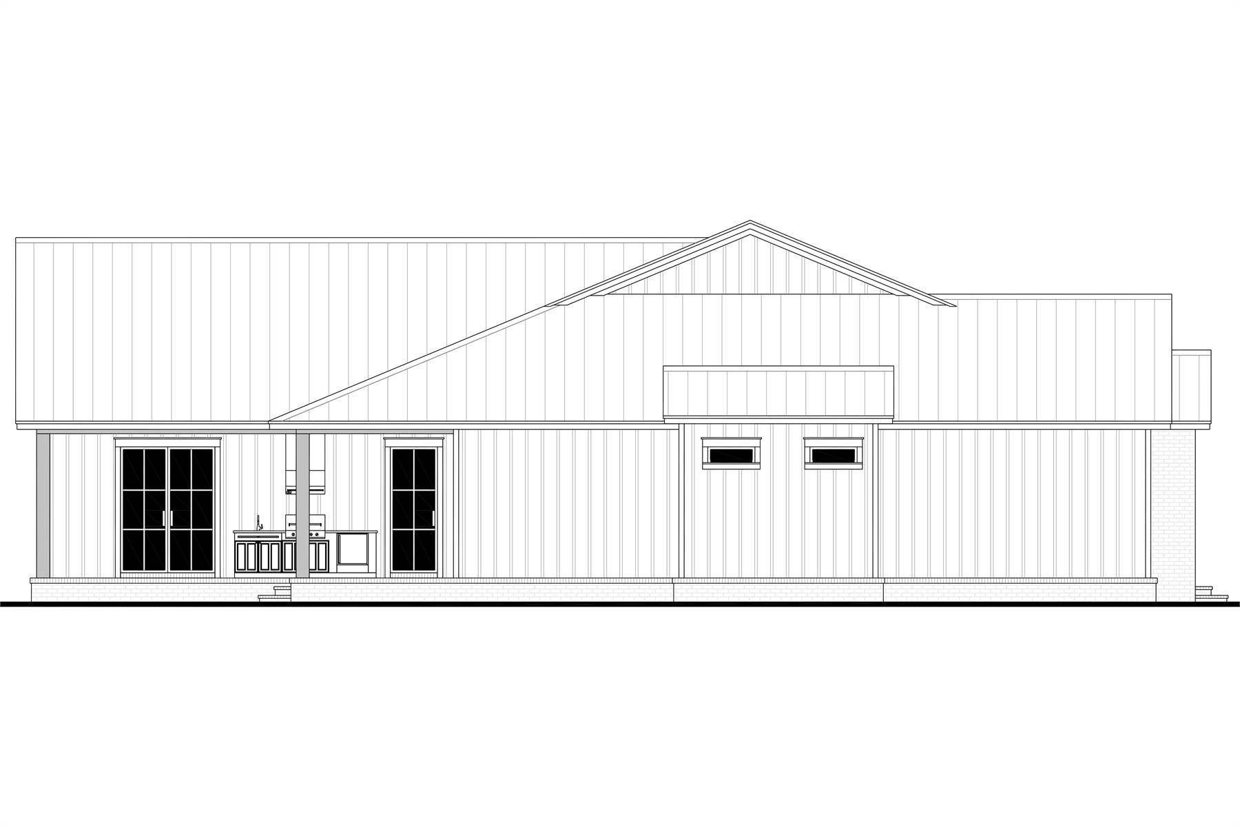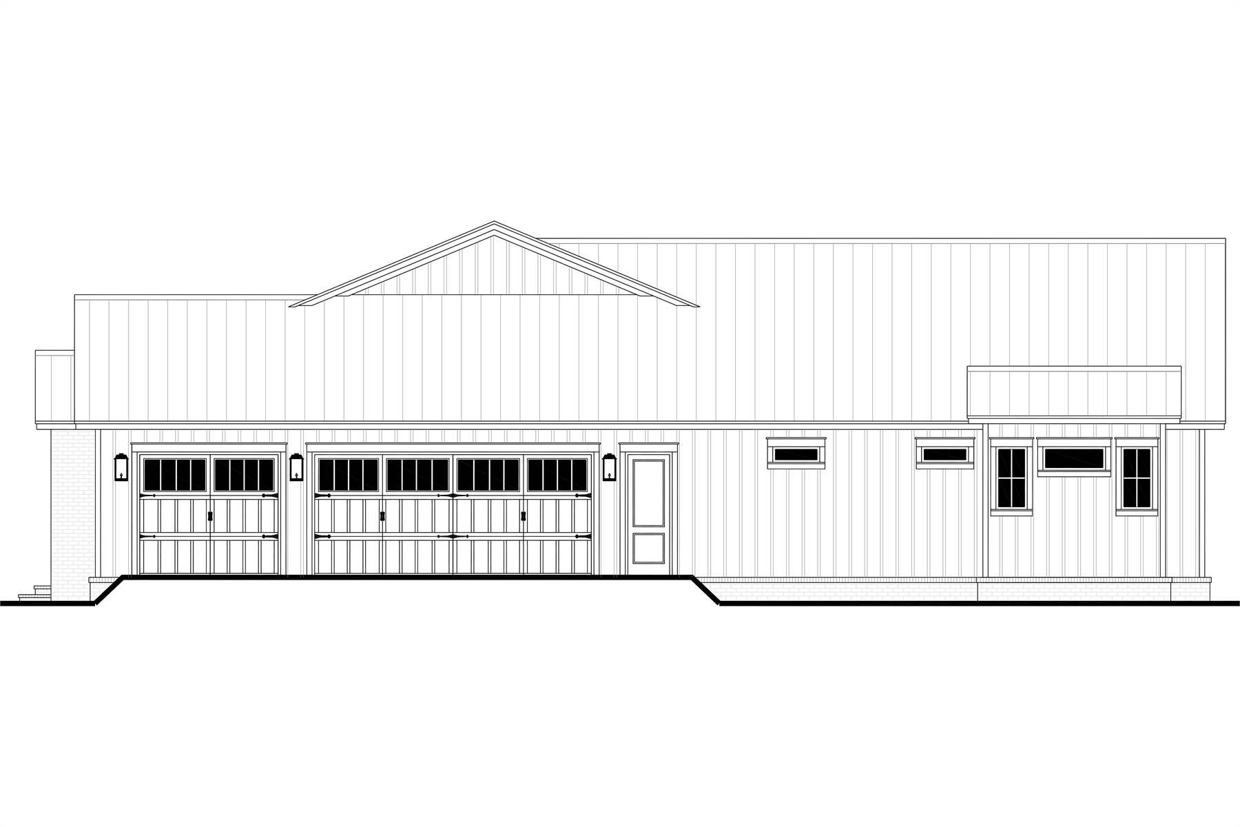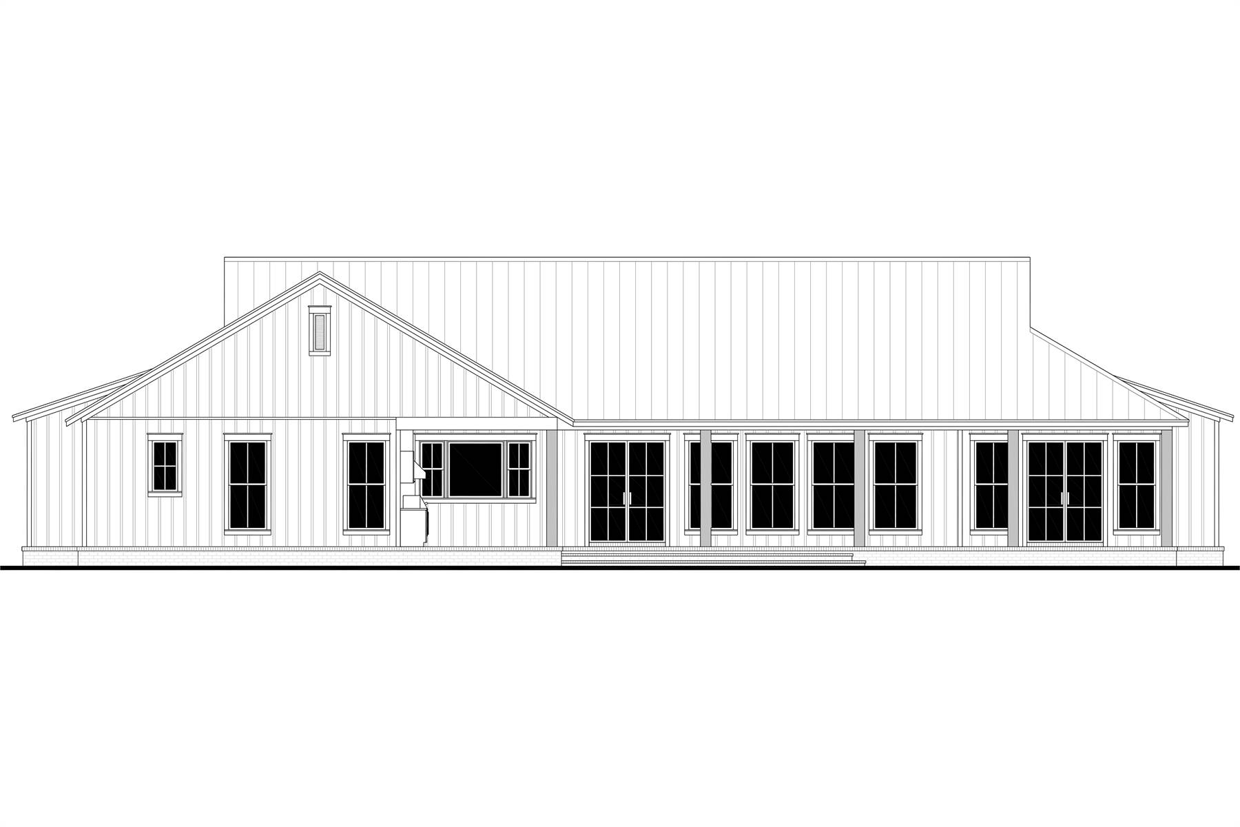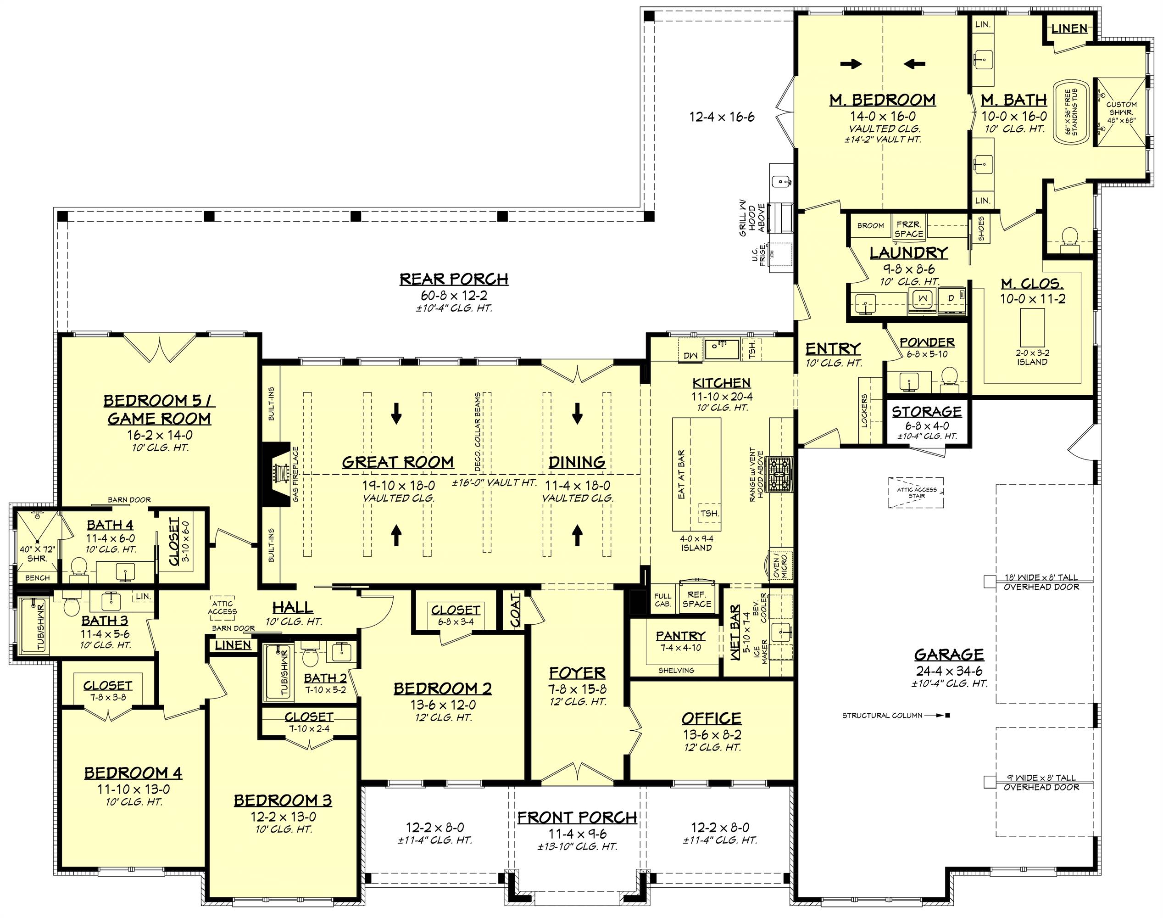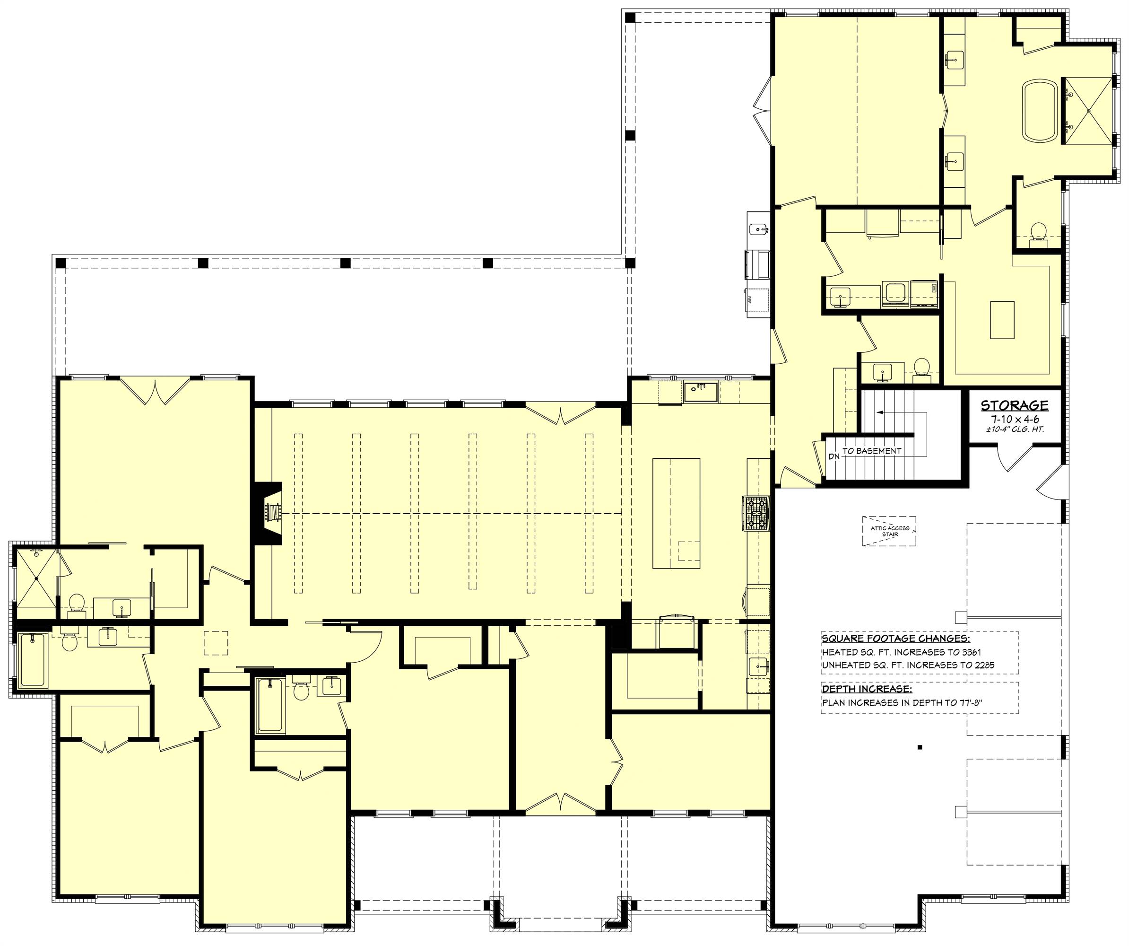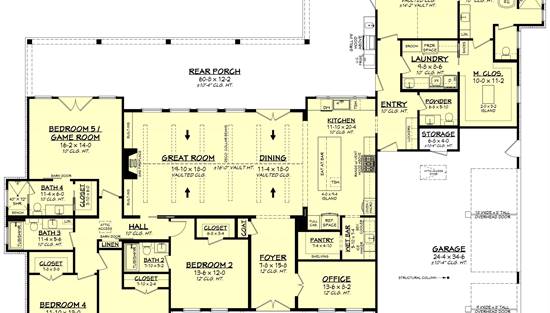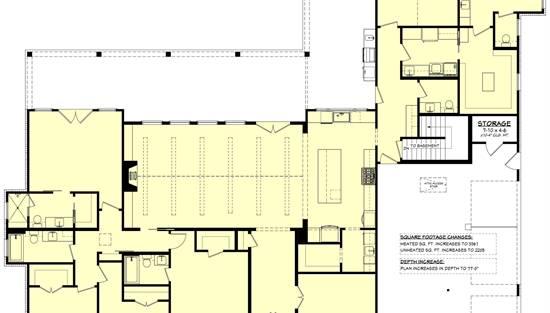- Plan Details
- |
- |
- Print Plan
- |
- Modify Plan
- |
- Reverse Plan
- |
- Cost-to-Build
- |
- View 3D
- |
- Advanced Search
About House Plan 11025:
House Plan 11025 delivers a sophisticated transitional design with 5 bedrooms and 4.5 bathrooms, thoughtfully balancing luxury and flexibility. The open great room and dining space are enhanced by striking vaulted ceilings and connect seamlessly to a chef’s kitchen featuring a large island, walk-in pantry, and wet bar. The private primary suite offers a vaulted ceiling and a spa-inspired bath with a freestanding tub, separate vanities, and a walk-in shower. One guest room doubles as an optional game room, while the expansive rear porch provides perfect space for outdoor entertaining. A three-car garage completes this elegant, family-friendly design.
Plan Details
Key Features
Attached
Covered Front Porch
Covered Rear Porch
Dining Room
Double Vanity Sink
Fireplace
Foyer
Great Room
Home Office
Kitchen Island
Laundry 1st Fl
Primary Bdrm Main Floor
Mud Room
Nook / Breakfast Area
Open Floor Plan
Outdoor Kitchen
Rec Room
Separate Tub and Shower
Side-entry
Split Bedrooms
Storage Space
Suited for corner lot
Suited for view lot
U-Shaped
Vaulted Ceilings
Vaulted Great Room/Living
Walk-in Closet
Walk-in Pantry
Build Beautiful With Our Trusted Brands
Our Guarantees
- Only the highest quality plans
- Int’l Residential Code Compliant
- Full structural details on all plans
- Best plan price guarantee
- Free modification Estimates
- Builder-ready construction drawings
- Expert advice from leading designers
- PDFs NOW!™ plans in minutes
- 100% satisfaction guarantee
- Free Home Building Organizer
(3).png)
(6).png)
