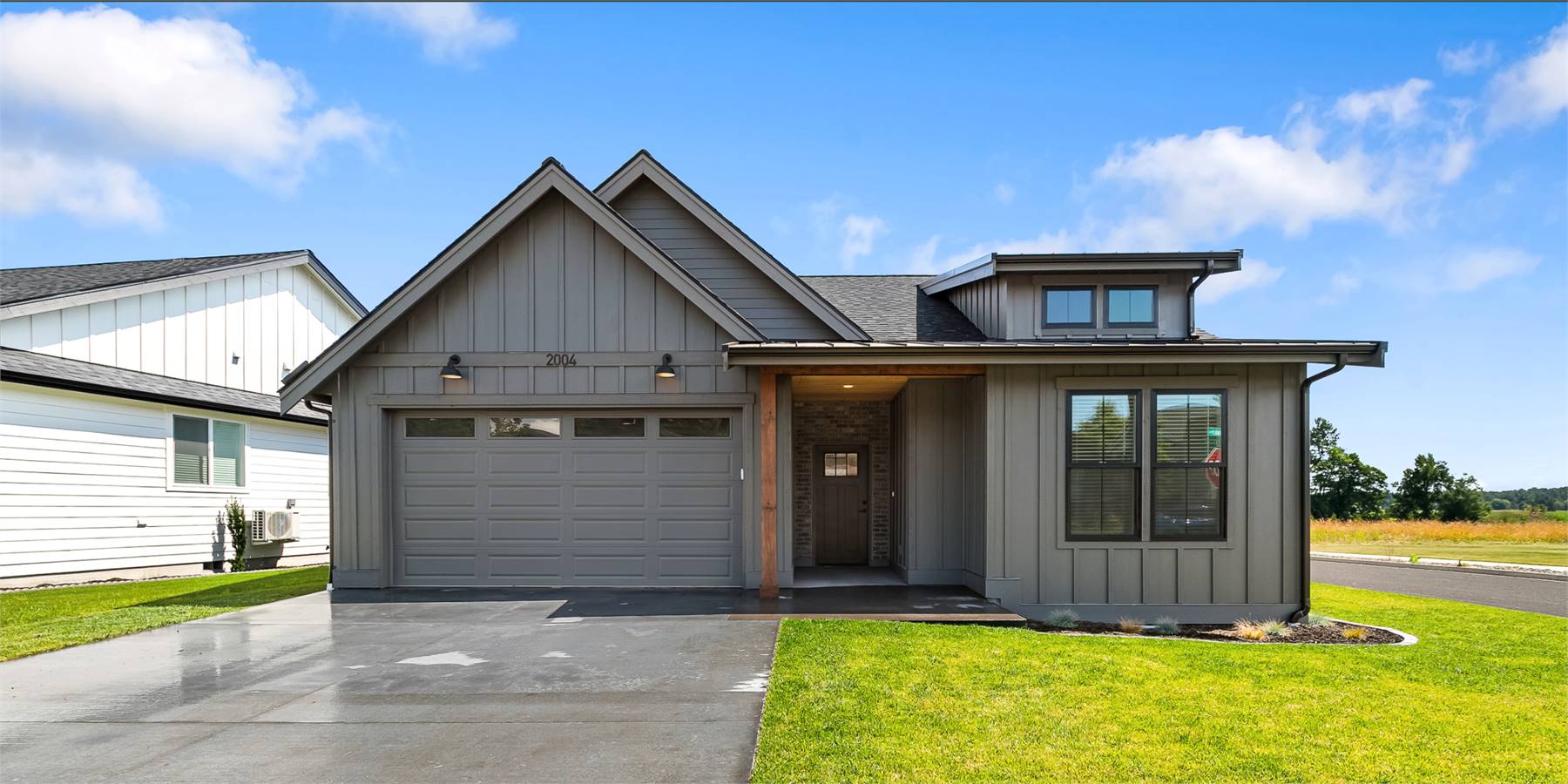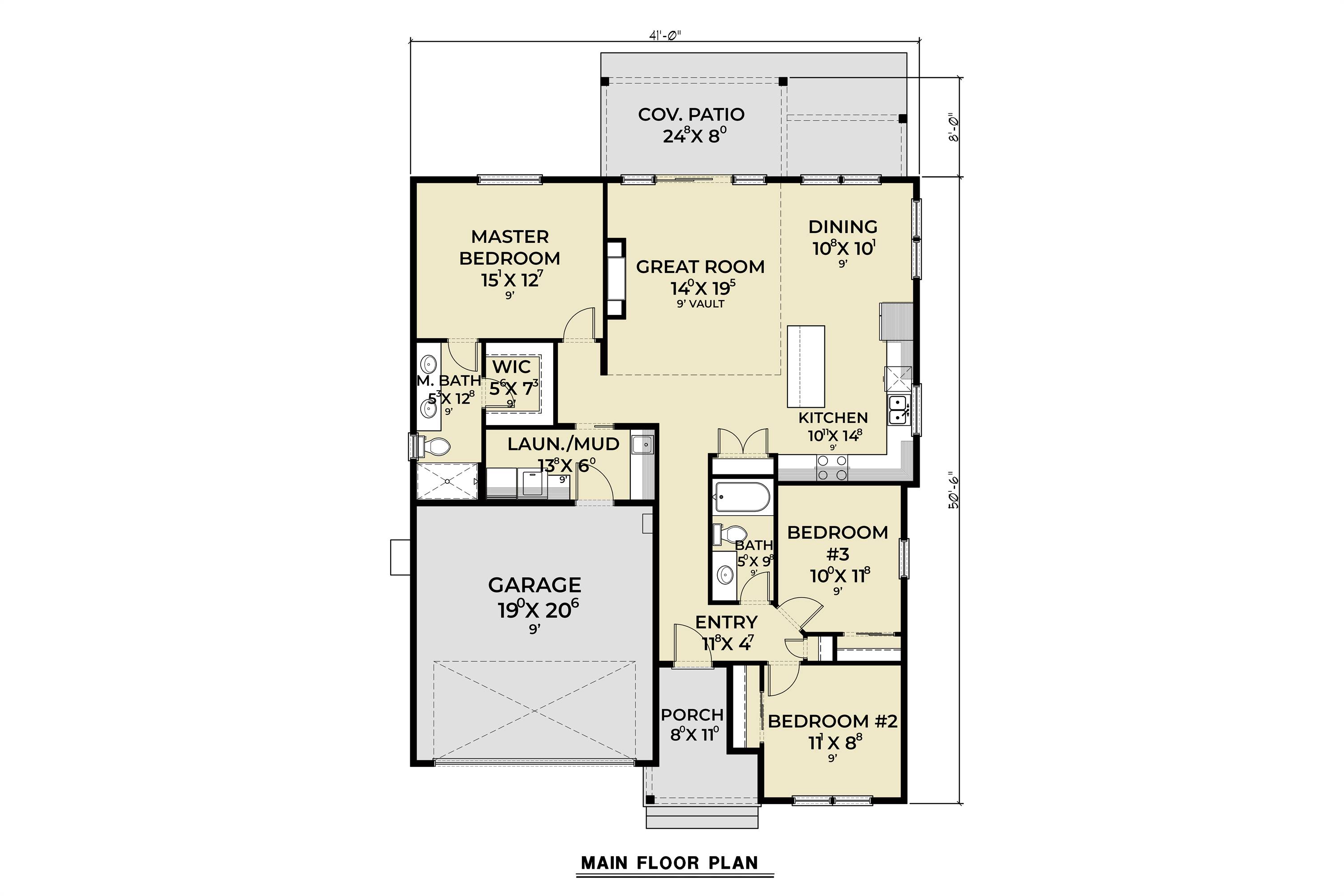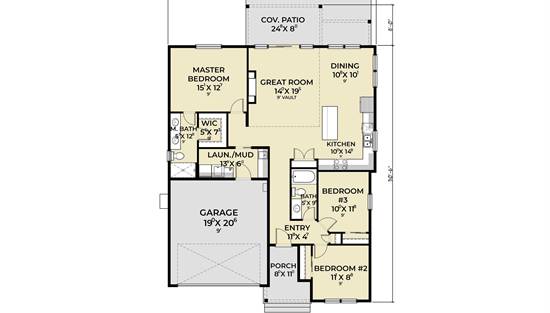- Plan Details
- |
- |
- Print Plan
- |
- Modify Plan
- |
- Reverse Plan
- |
- Cost-to-Build
- |
- View 3D
- |
- Advanced Search
About House Plan 11029:
House Plan 11029 delivers modern ranch comfort in a smart 1,500 square foot design with board and batten curb appeal, 3 bedrooms, 2 bathrooms, and a 2-car garage. The welcoming front porch opens into a practical layout with two bedrooms and a full bath situated at the front of the home. Toward the rear, a spacious great room connects with the dining area and an L-shaped kitchen that includes a center island and access to a covered patio. The split-bedroom plan ensures privacy for the primary suite, which includes a walk-in closet and a full ensuite. A mudroom and laundry area with garage access complete this well-rounded and efficient floor plan.
Plan Details
Key Features
Attached
Covered Front Porch
Dining Room
Double Vanity Sink
Fireplace
Front Porch
Front-entry
Great Room
Kitchen Island
Laundry 1st Fl
L-Shaped
Primary Bdrm Main Floor
Open Floor Plan
Outdoor Living Space
Rear Porch
Suited for corner lot
Vaulted Great Room/Living
Walk-in Closet
Build Beautiful With Our Trusted Brands
Our Guarantees
- Only the highest quality plans
- Int’l Residential Code Compliant
- Full structural details on all plans
- Best plan price guarantee
- Free modification Estimates
- Builder-ready construction drawings
- Expert advice from leading designers
- PDFs NOW!™ plans in minutes
- 100% satisfaction guarantee
- Free Home Building Organizer
(3).png)
(6).png)











































