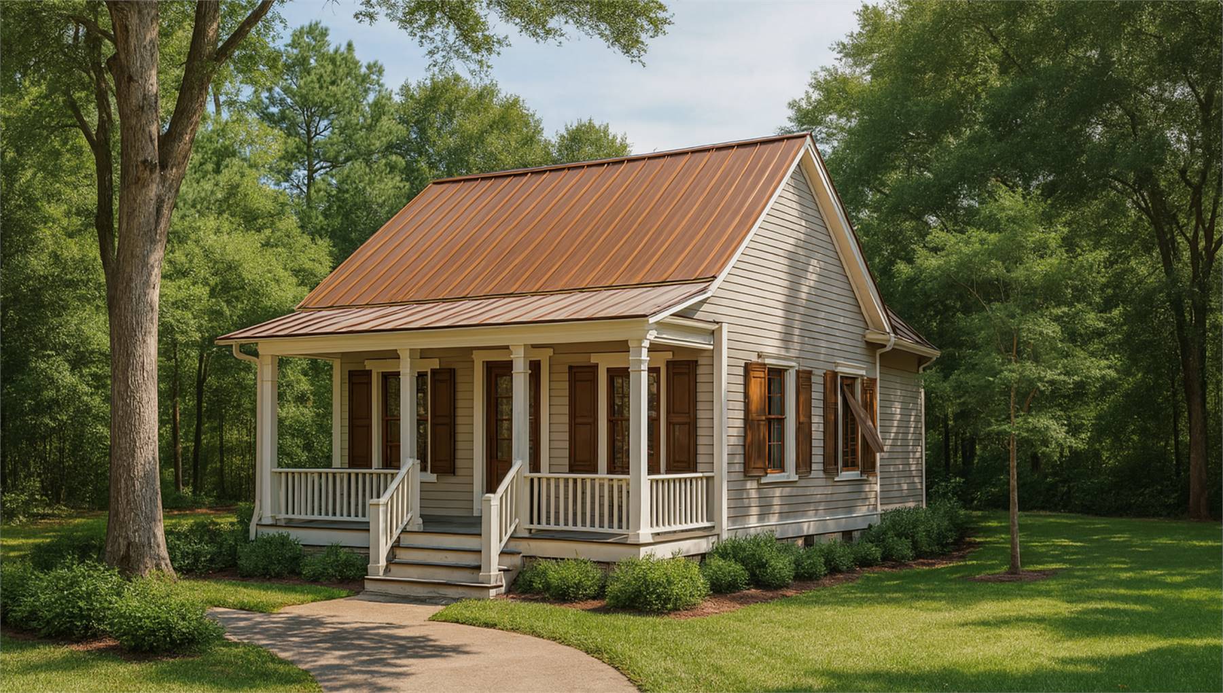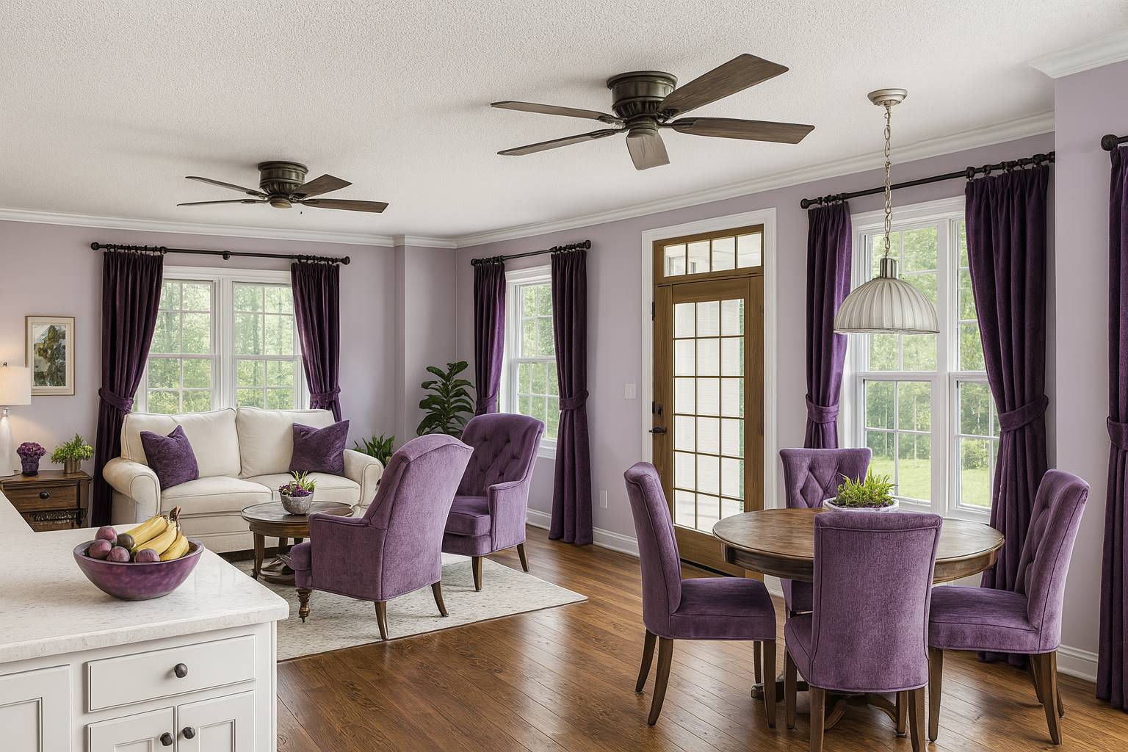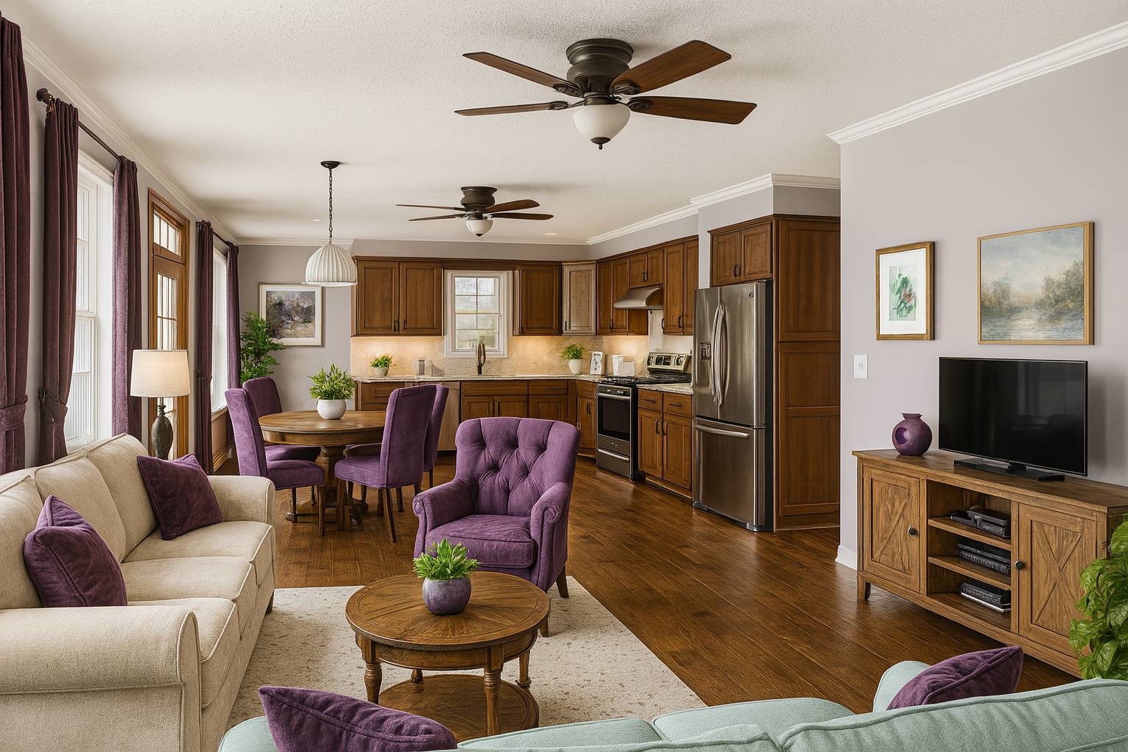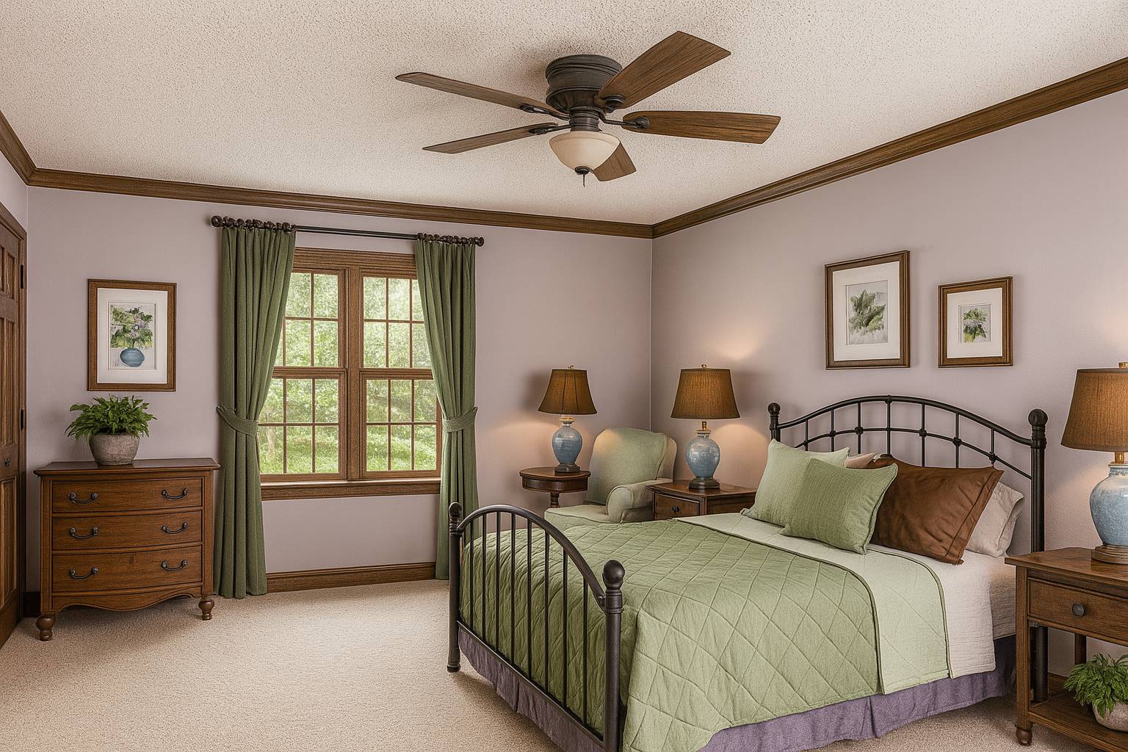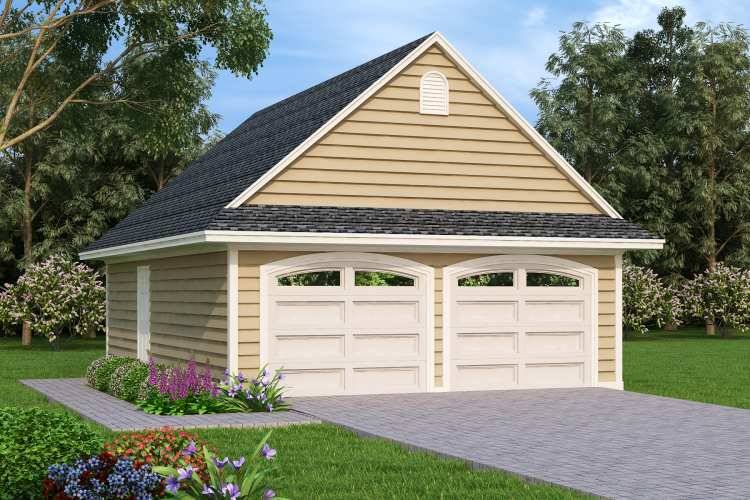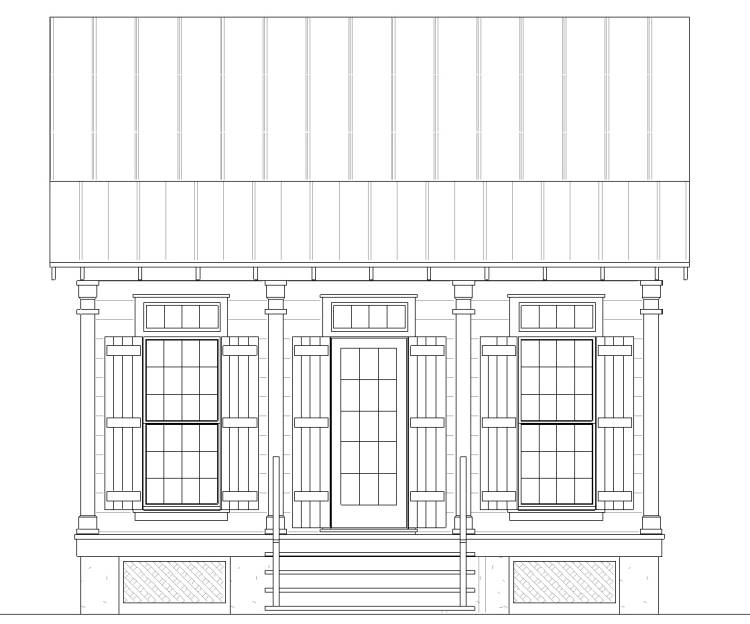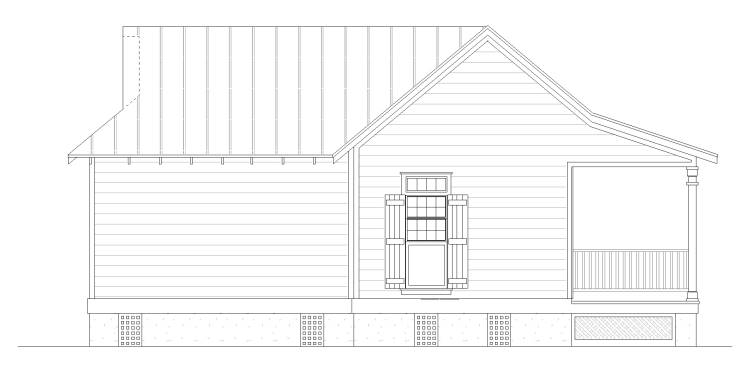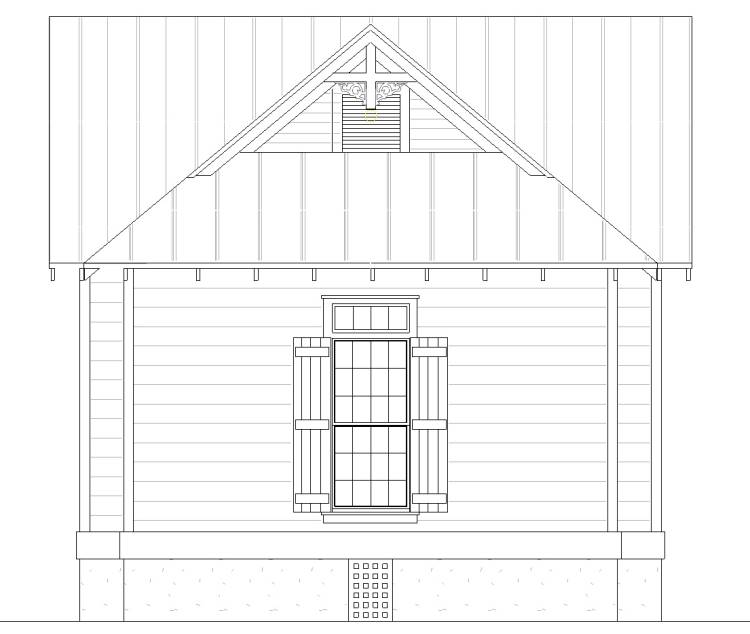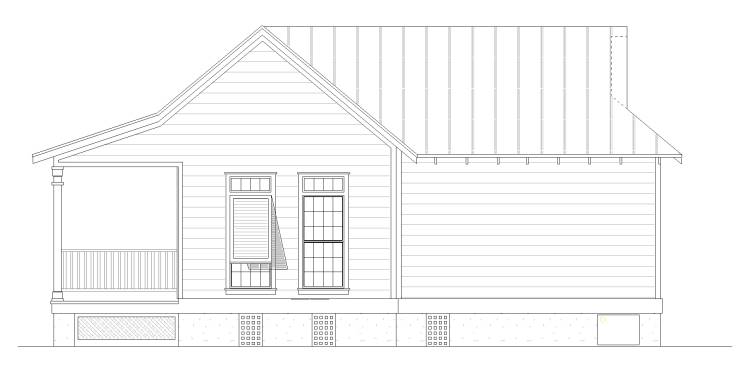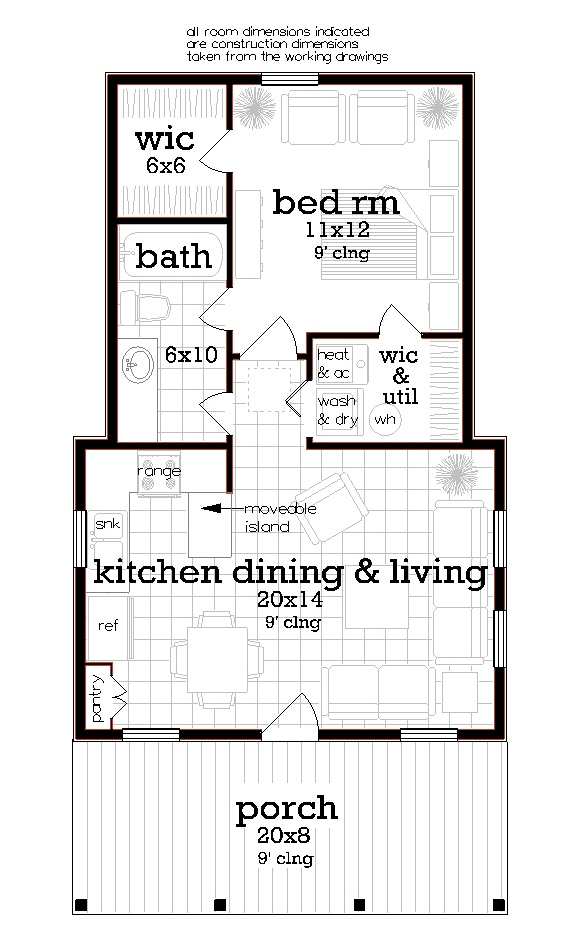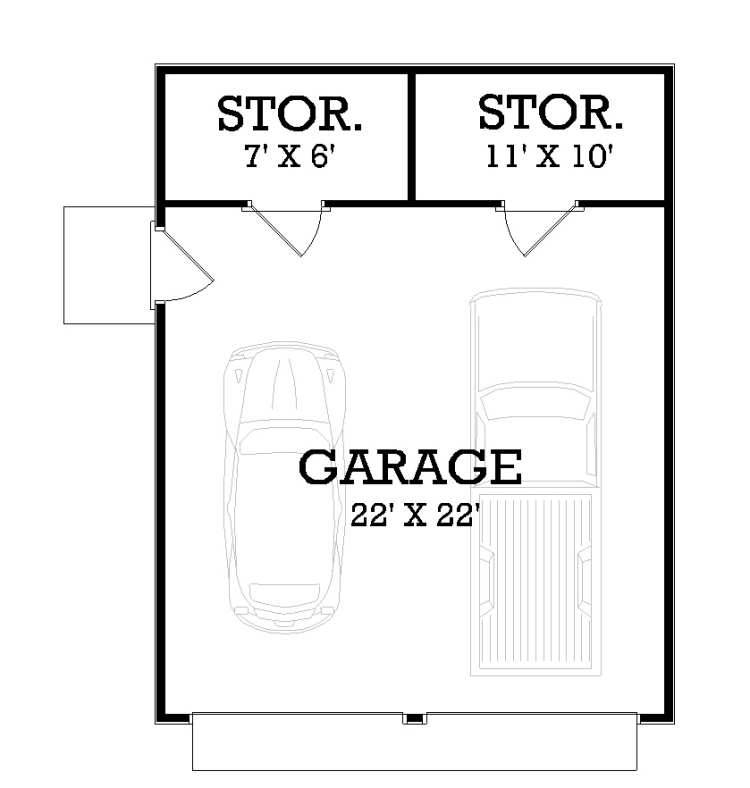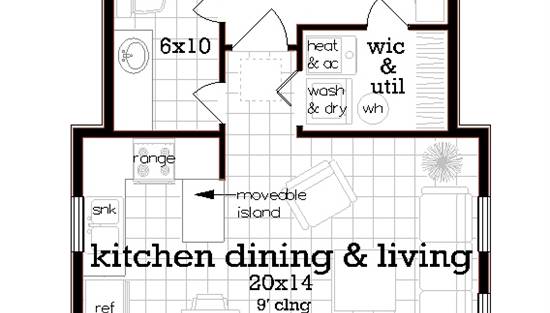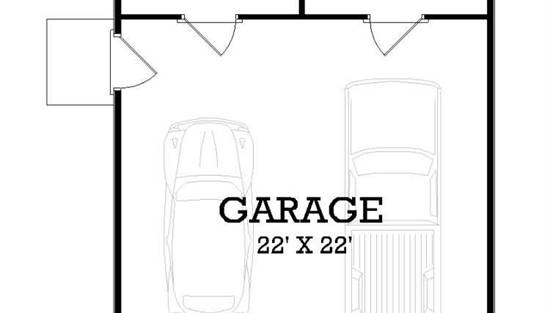- Plan Details
- |
- |
- Print Plan
- |
- Modify Plan
- |
- Reverse Plan
- |
- Cost-to-Build
- |
- View 3D
- |
- Advanced Search
About House Plan 11034:
House Plan 11034 offers 569 square feet of well-planned space in a compact yet comfortable single-story design, featuring 1 bedroom, 1 bathroom, and an optional detached 2-car garage. A generous front porch welcomes you into an open-concept living area that includes a functional kitchen with island seating, a dining nook, and cozy living room. The private bedroom suite at the back of the home includes a full bath and dual walk-in closets—one with laundry and utility space—offering both comfort and efficiency. This flexible design is ideal for a first-time homeowner, downsizer, or anyone seeking a peaceful getaway.
Plan Details
Key Features
Covered Front Porch
Detached
Family Style
Kitchen Island
Laundry 1st Fl
Primary Bdrm Main Floor
Nook / Breakfast Area
Open Floor Plan
Suited for corner lot
Suited for narrow lot
U-Shaped
Walk-in Closet
Build Beautiful With Our Trusted Brands
Our Guarantees
- Only the highest quality plans
- Int’l Residential Code Compliant
- Full structural details on all plans
- Best plan price guarantee
- Free modification Estimates
- Builder-ready construction drawings
- Expert advice from leading designers
- PDFs NOW!™ plans in minutes
- 100% satisfaction guarantee
- Free Home Building Organizer
(3).png)
(6).png)
