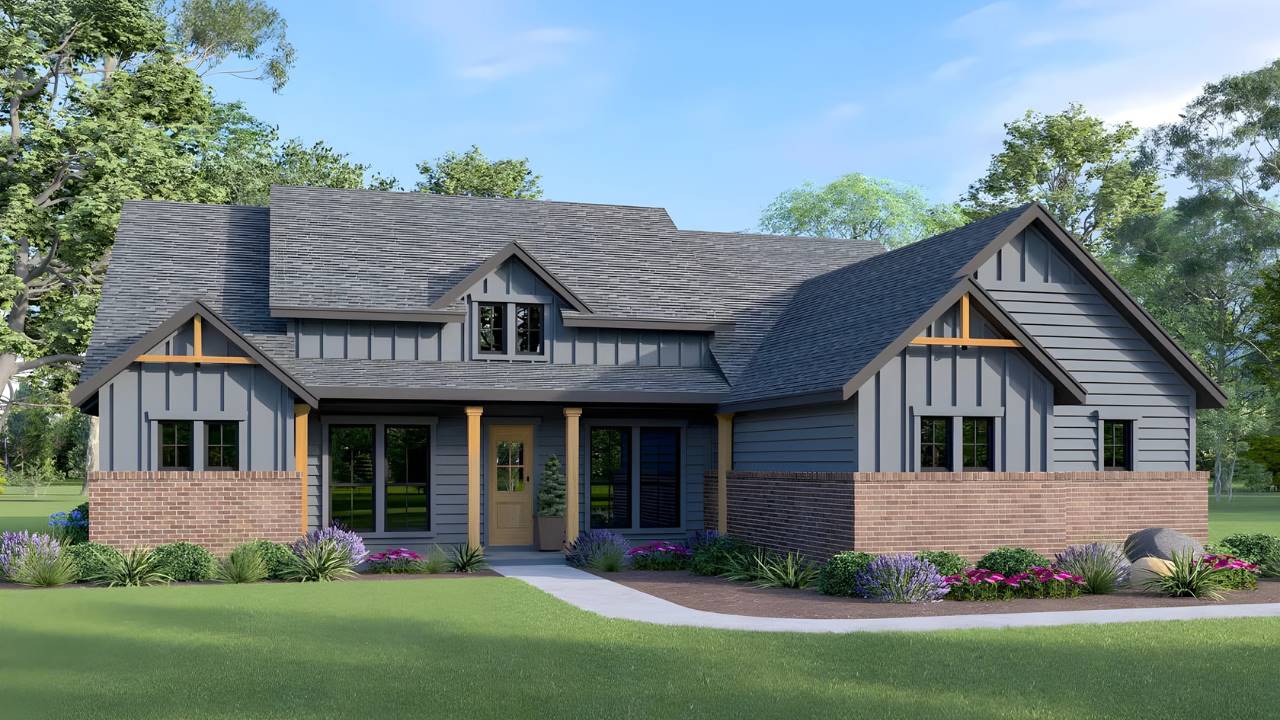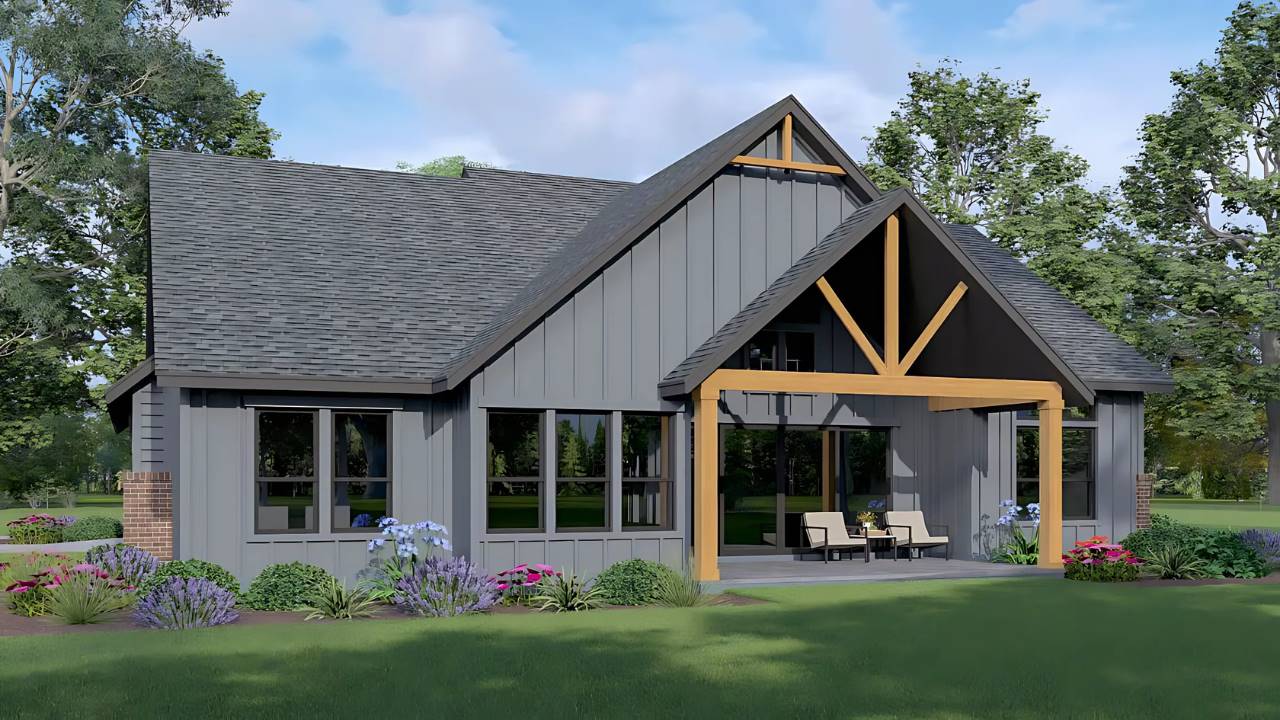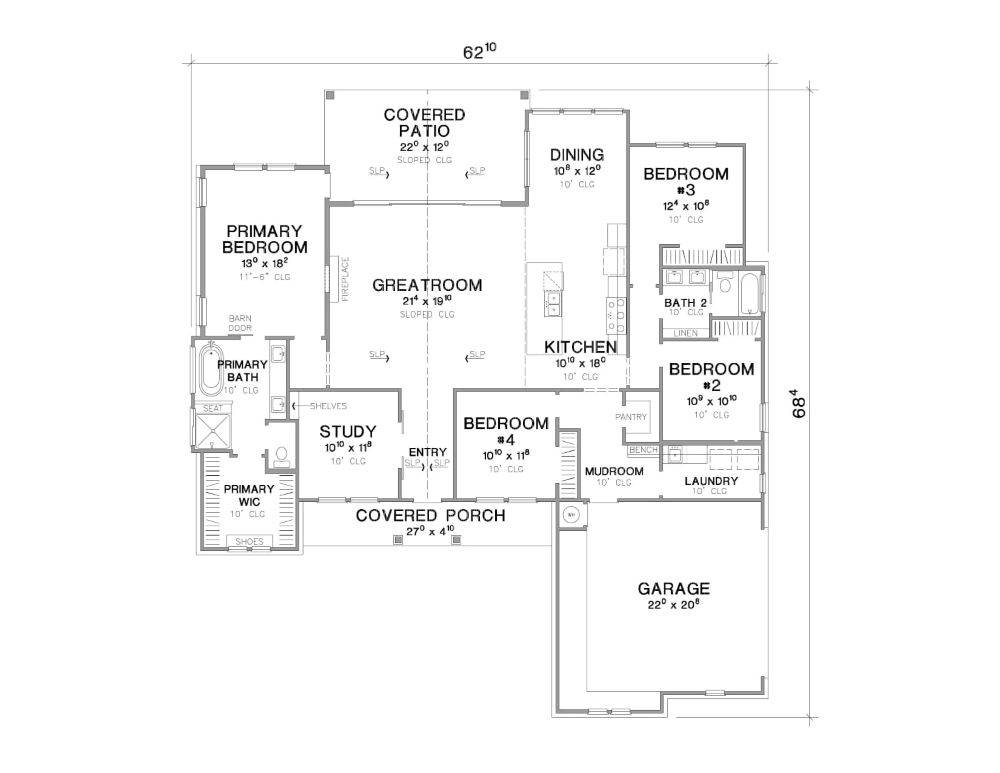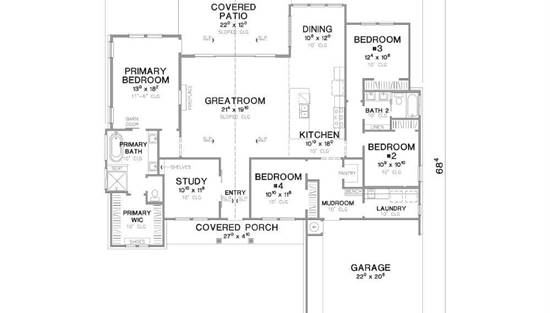- Plan Details
- |
- |
- Print Plan
- |
- Modify Plan
- |
- Reverse Plan
- |
- Cost-to-Build
- |
- View 3D
- |
- Advanced Search
House Plan: DFD-11045
See All 2 Photos > (photographs may reflect modified homes)
About House Plan 11045:
House Plan 11045 is a spacious modern farmhouse offering 2,309 square feet of beautifully designed living space. Its open floor plan flows seamlessly from the vaulted foyer into the great room and kitchen, creating a bright and welcoming environment. The kitchen is equipped with a central island, peninsula seating, and a walk-in pantry, while the dining area opens to the covered rear porch for easy indoor-outdoor living. The split-bedroom layout places the vaulted primary suite in its own wing, complete with a luxurious bathroom and large walk-in closet. Three additional bedrooms, a home office, and a versatile library/media room provide plenty of space for family and guests. With its covered porches, vaulted ceilings, and flexible layout, House Plan 11045 offers the perfect blend of farmhouse charm and modern convenience.
Plan Details
Key Features
Attached
Covered Rear Porch
Fireplace
Foyer
Front Porch
Great Room
Home Office
Kitchen Island
Laundry 1st Fl
Library/Media Rm
Mud Room
Open Floor Plan
Outdoor Living Space
Pantry
Peninsula / Eating Bar
Side-entry
Vaulted Ceilings
Vaulted Foyer
Vaulted Great Room/Living
Walk-in Pantry
Build Beautiful With Our Trusted Brands
Our Guarantees
- Only the highest quality plans
- Int’l Residential Code Compliant
- Full structural details on all plans
- Best plan price guarantee
- Free modification Estimates
- Builder-ready construction drawings
- Expert advice from leading designers
- PDFs NOW!™ plans in minutes
- 100% satisfaction guarantee
- Free Home Building Organizer









