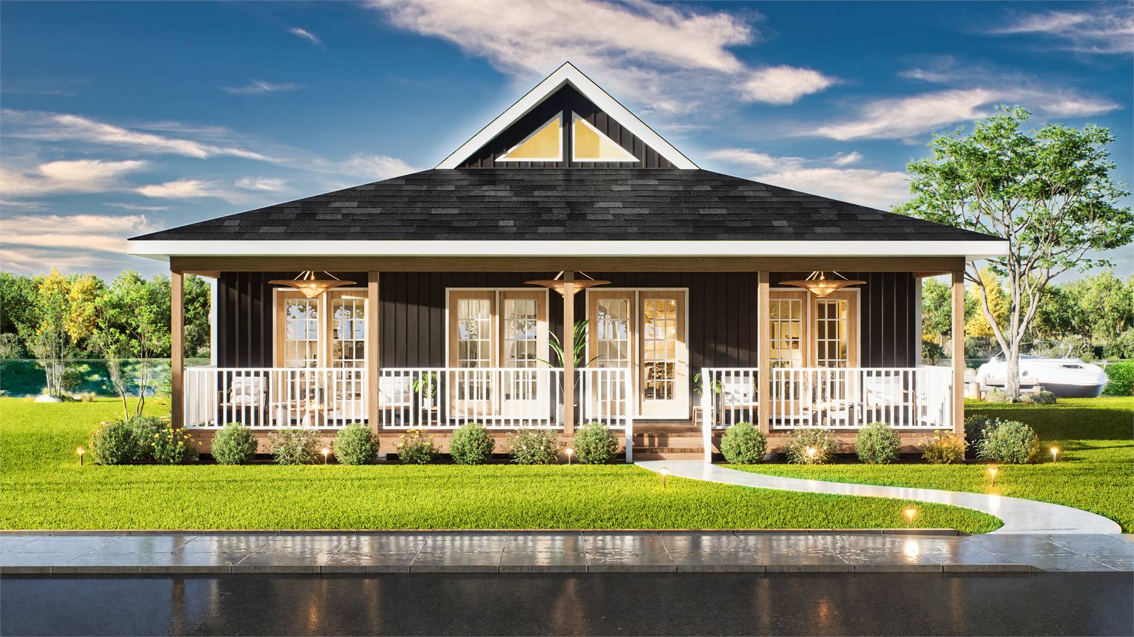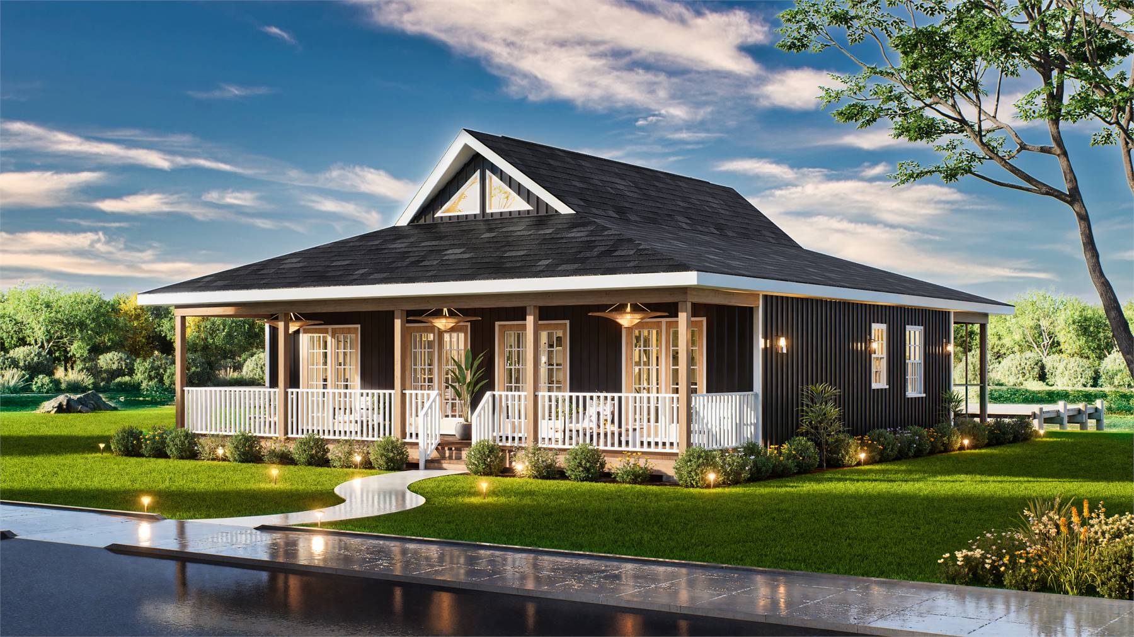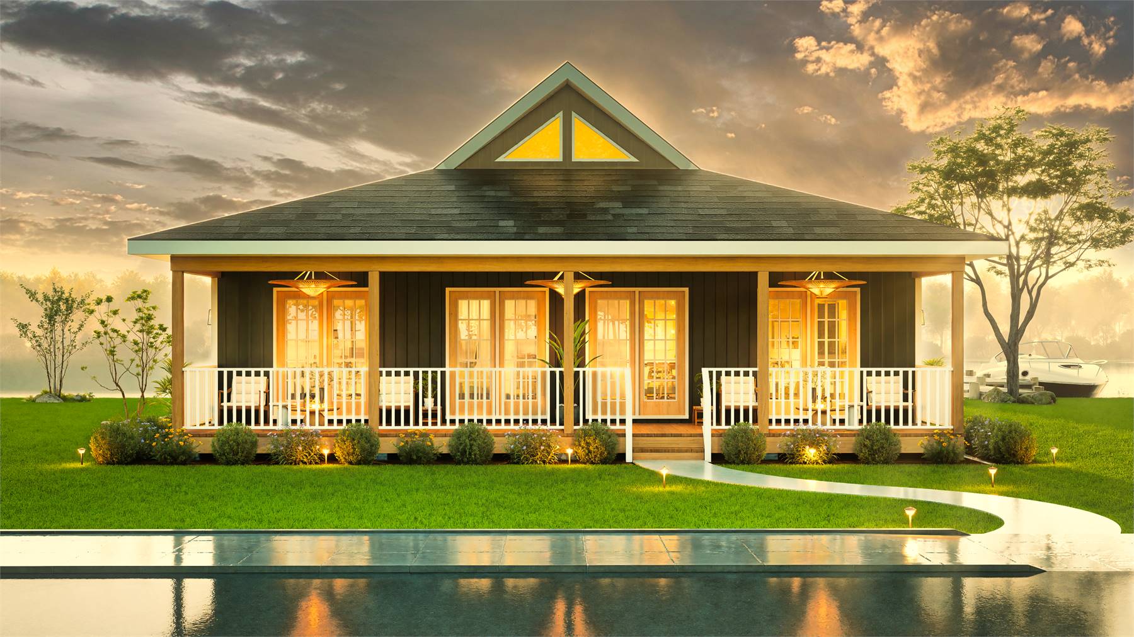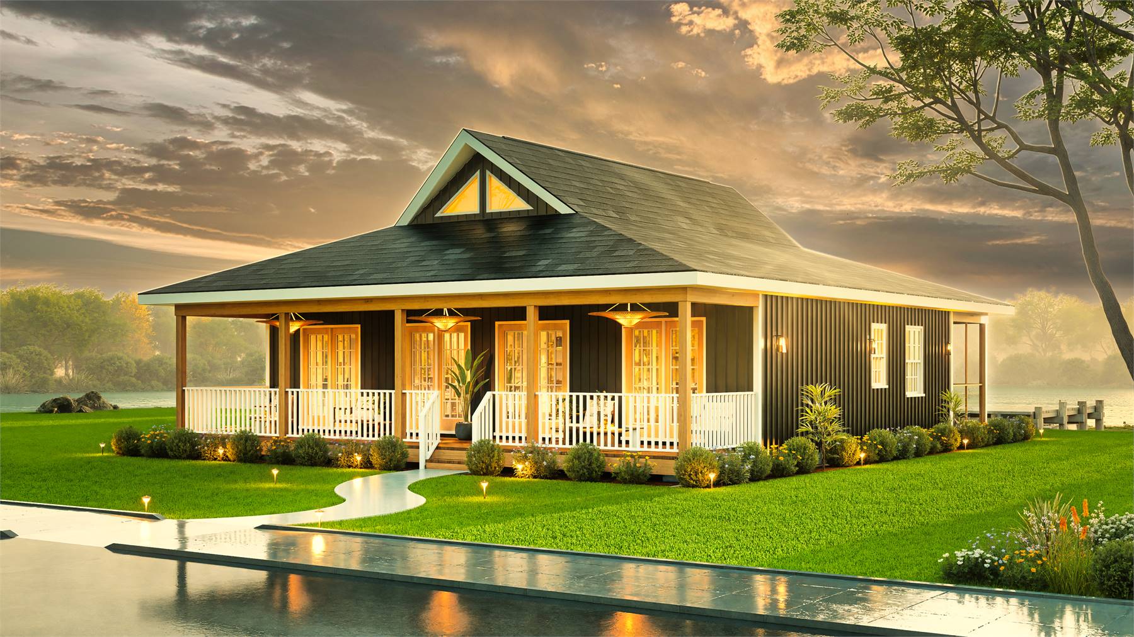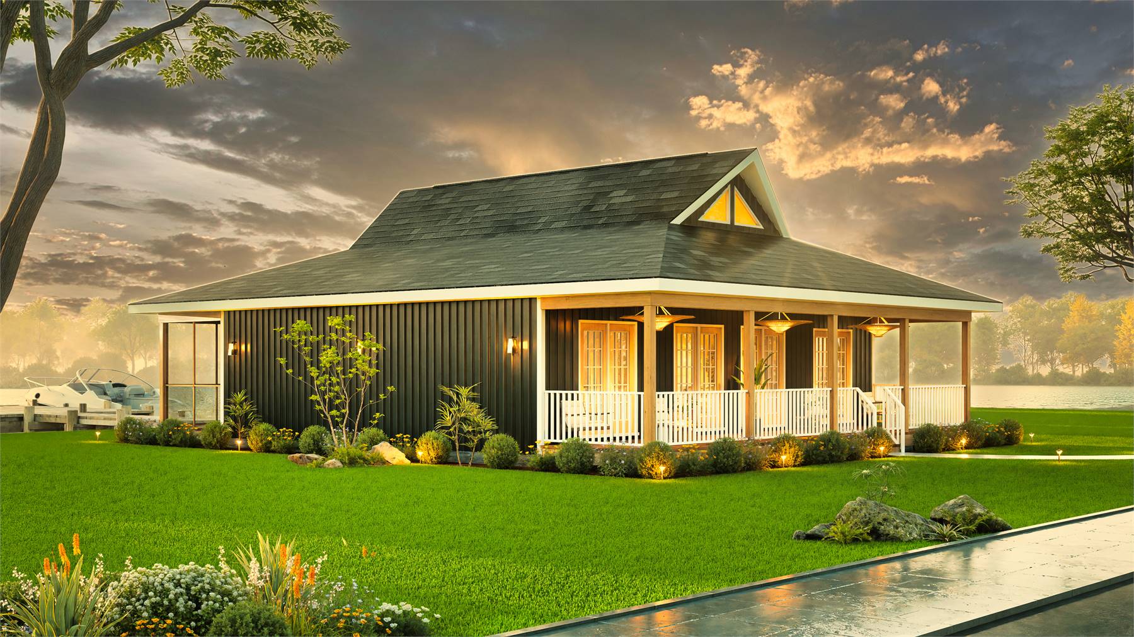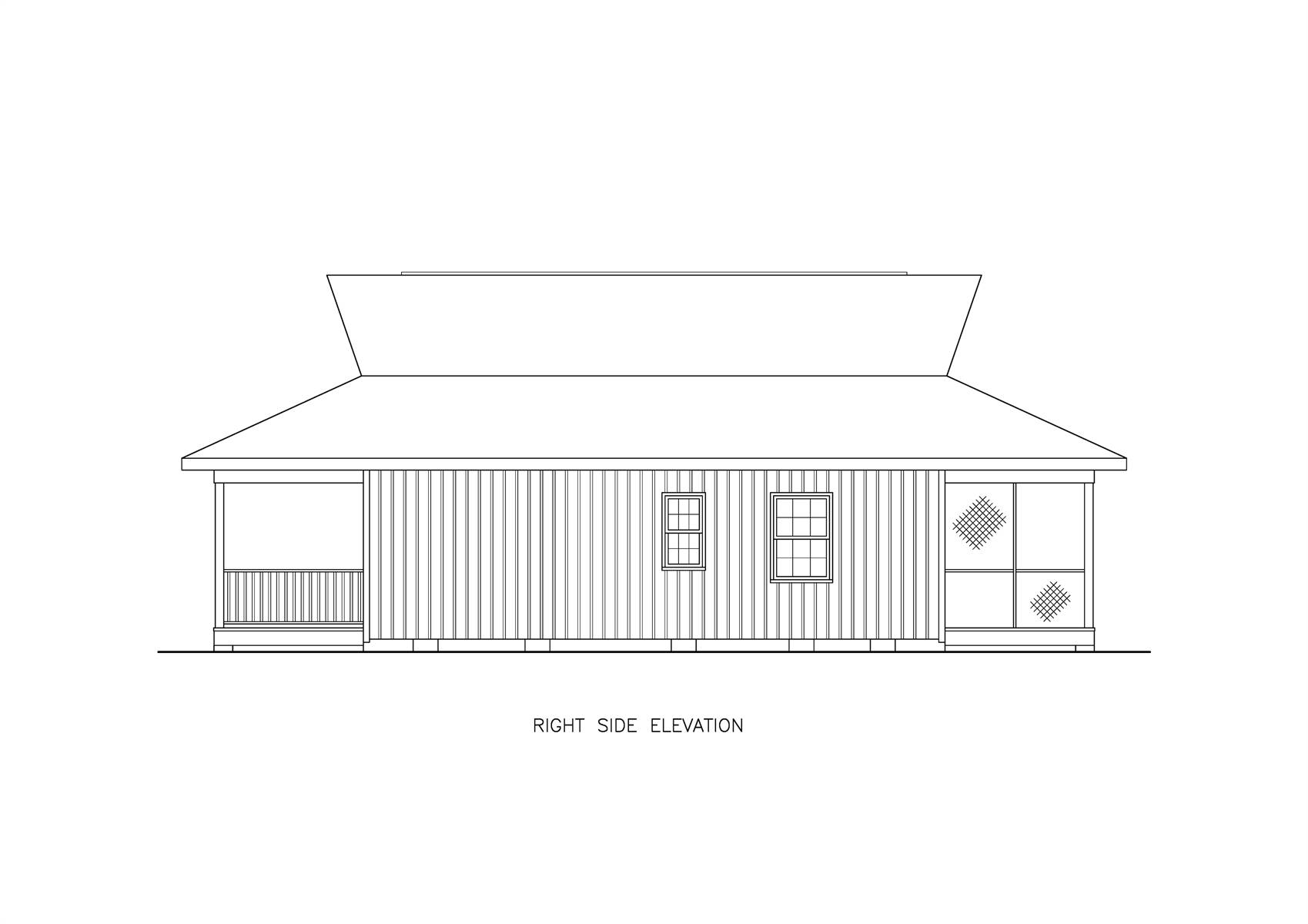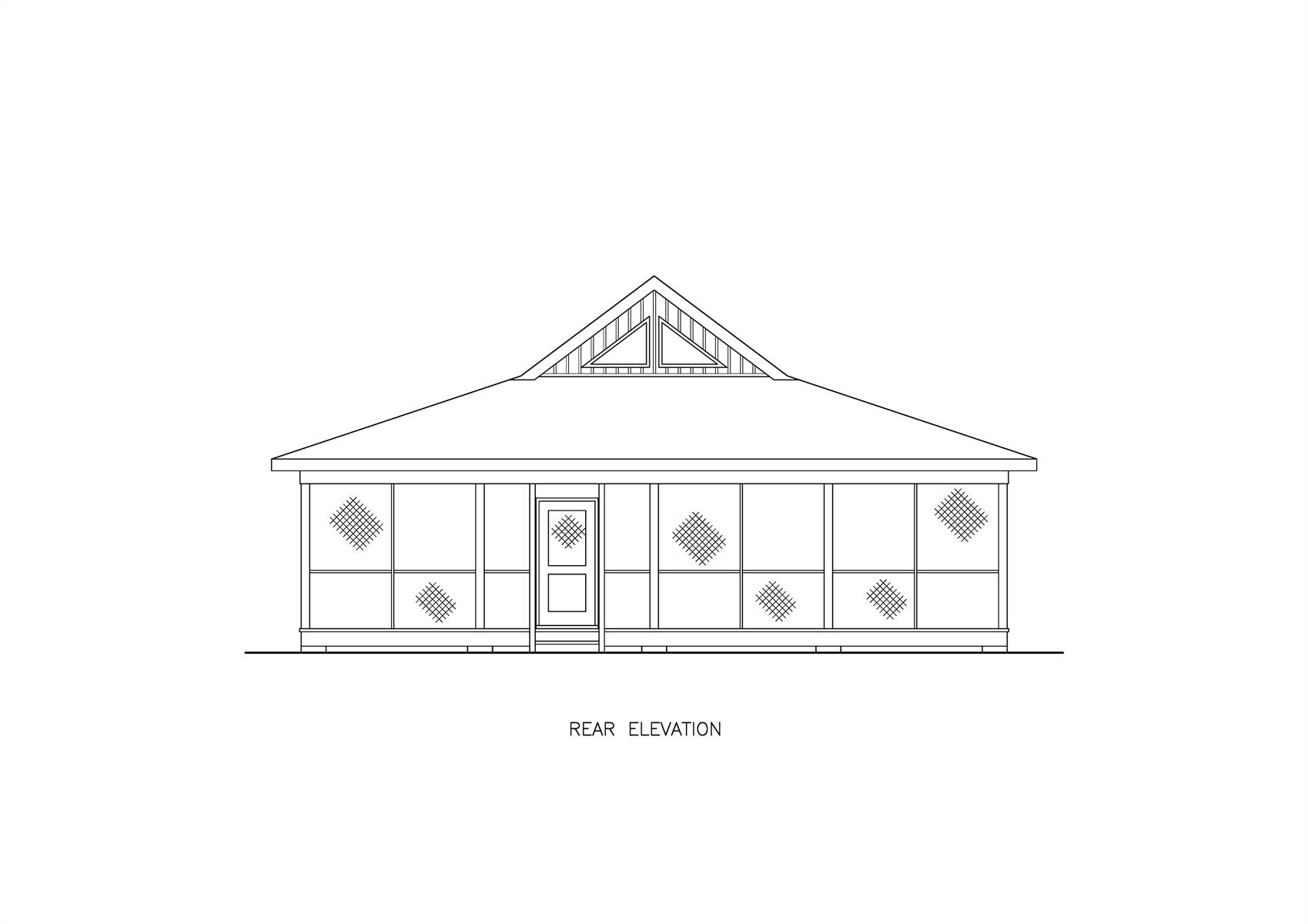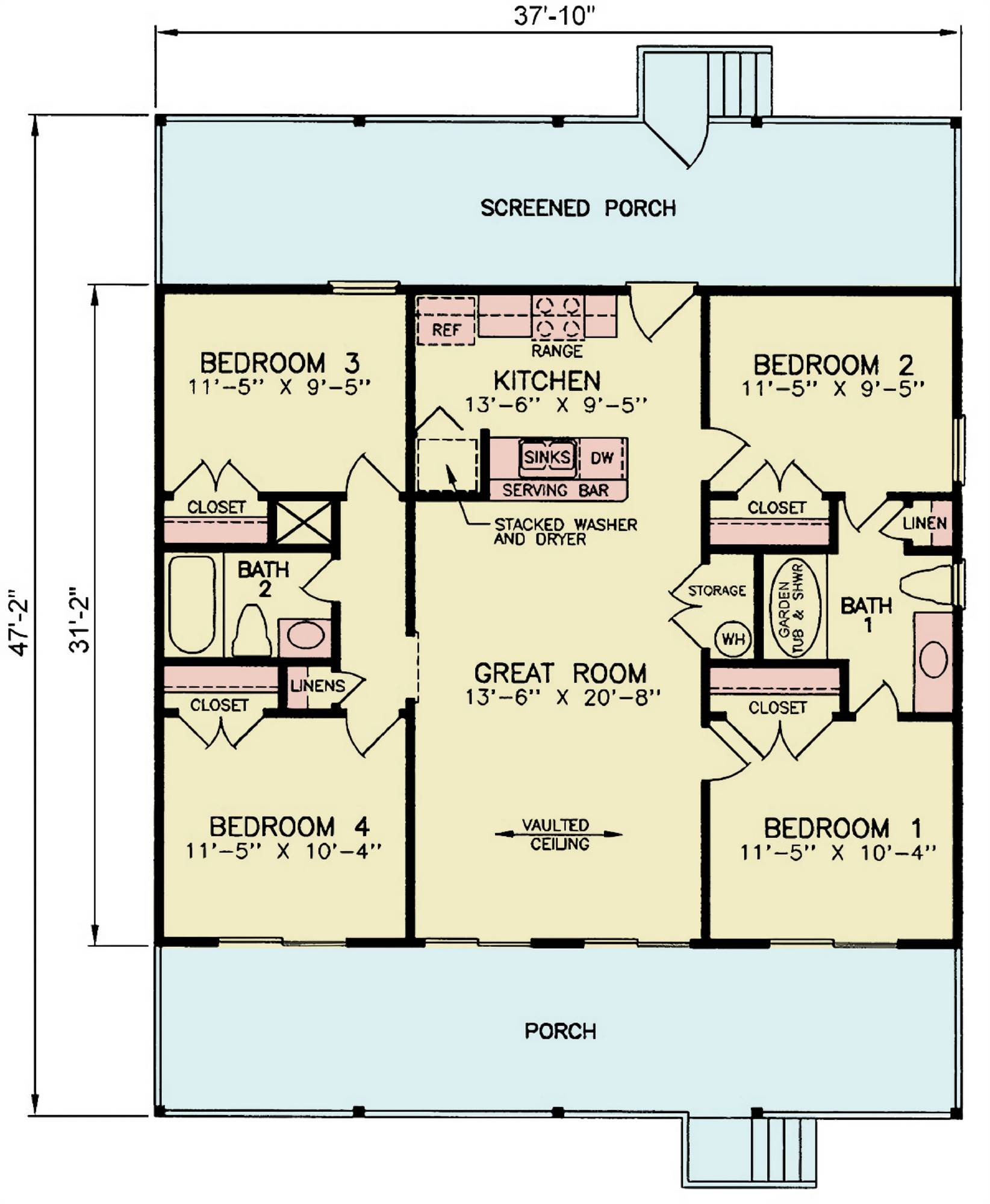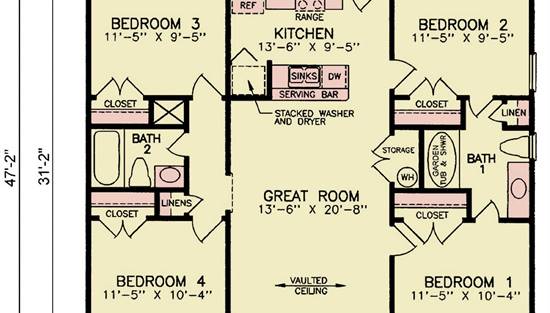- Plan Details
- |
- |
- Print Plan
- |
- Modify Plan
- |
- Reverse Plan
- |
- Cost-to-Build
- |
- View 3D
- |
- Advanced Search
About House Plan 11053:
House Plan 11053 would make an outstanding vacation home for a lake or other view lot location! It offers 1,179 square feet with four bedrooms and two bathrooms neatly laid out in a rectangular footprint with covered porches in front and back. The floor plan places the great room in the center, complete with a peninsula kitchen on one end and a vaulted ceiling overhead. On one side, there are two bedrooms that share a Jack-and-Jill bath. On the other, there are two bedrooms separated by a hall bath. What a cool way to maximize a smaller home!
Plan Details
Key Features
Covered Front Porch
Covered Rear Porch
Great Room
Laundry 1st Fl
Primary Bdrm Main Floor
None
Open Floor Plan
Peninsula / Eating Bar
Split Bedrooms
Storage Space
Suited for view lot
Vaulted Ceilings
Vaulted Great Room/Living
Build Beautiful With Our Trusted Brands
Our Guarantees
- Only the highest quality plans
- Int’l Residential Code Compliant
- Full structural details on all plans
- Best plan price guarantee
- Free modification Estimates
- Builder-ready construction drawings
- Expert advice from leading designers
- PDFs NOW!™ plans in minutes
- 100% satisfaction guarantee
- Free Home Building Organizer
