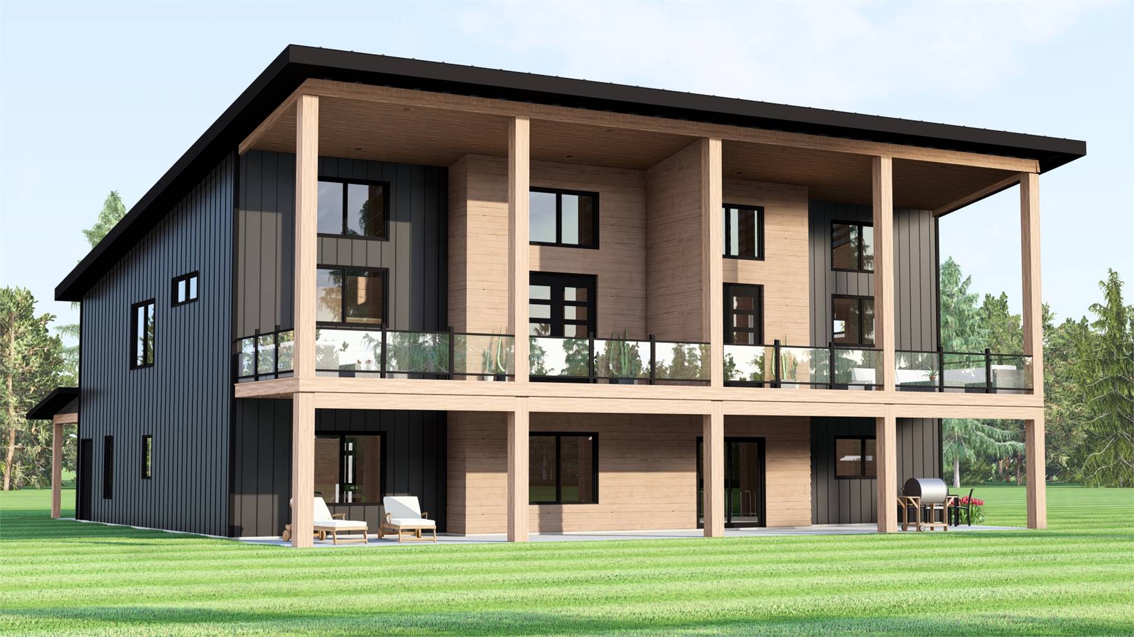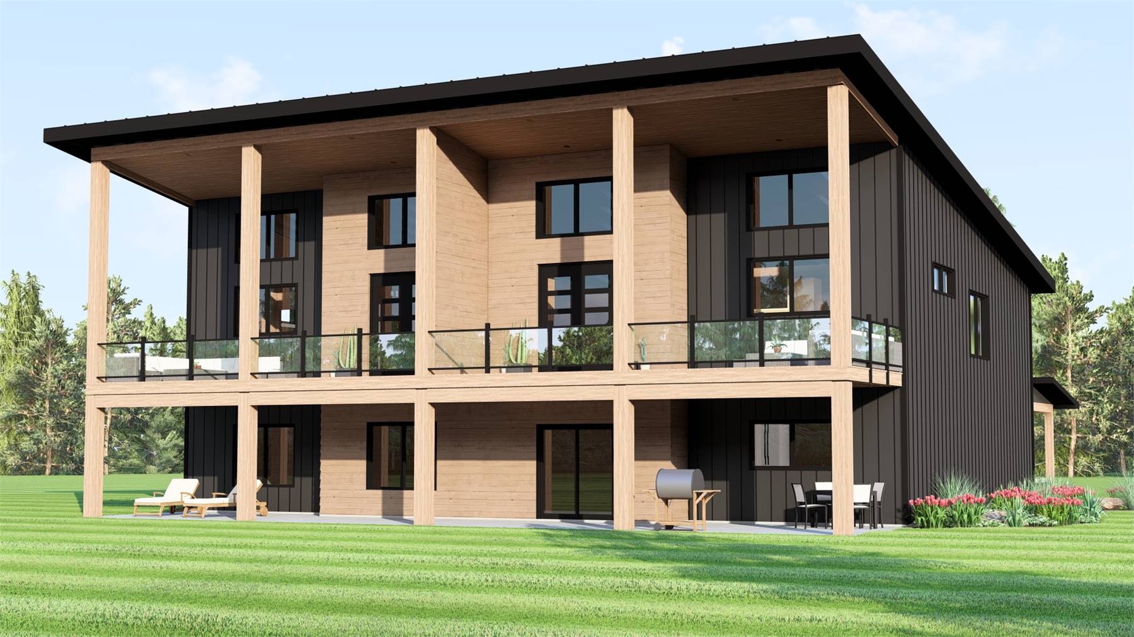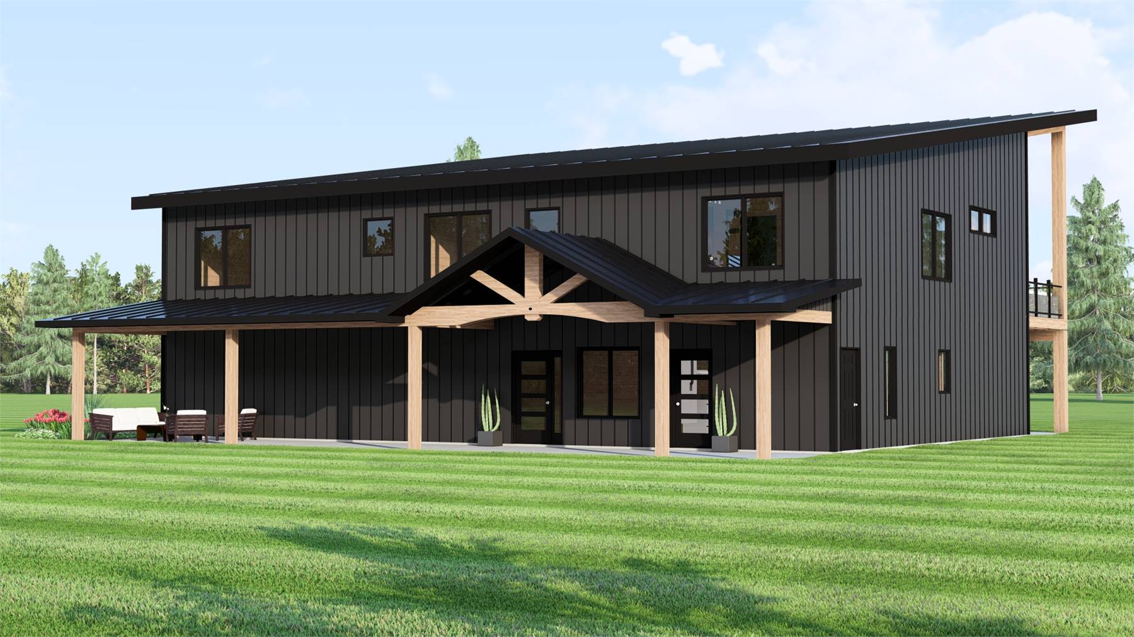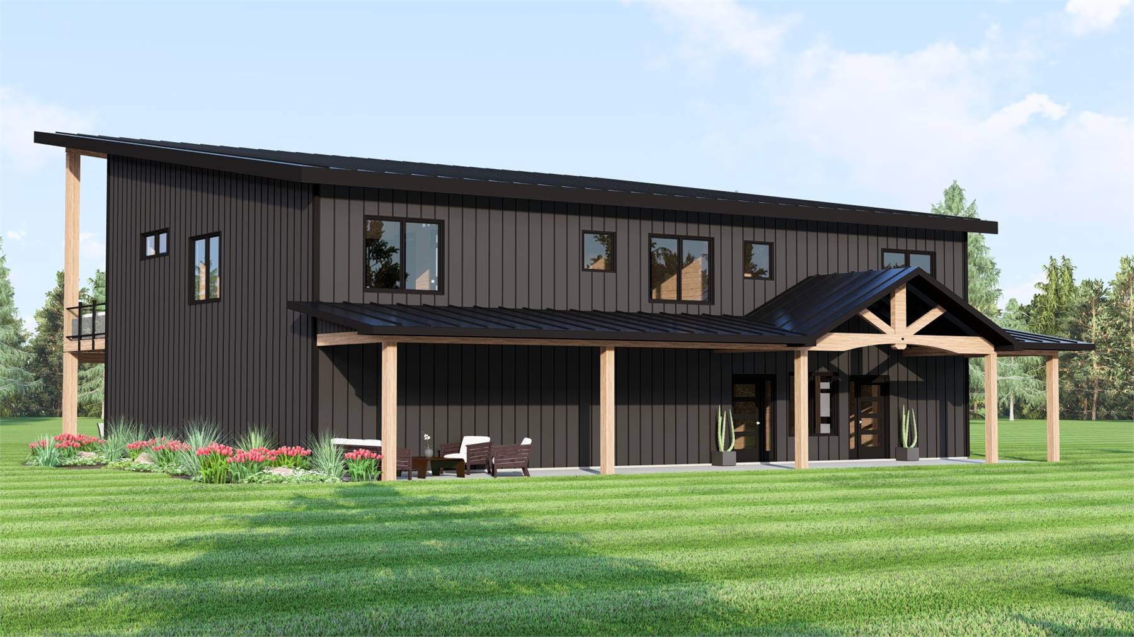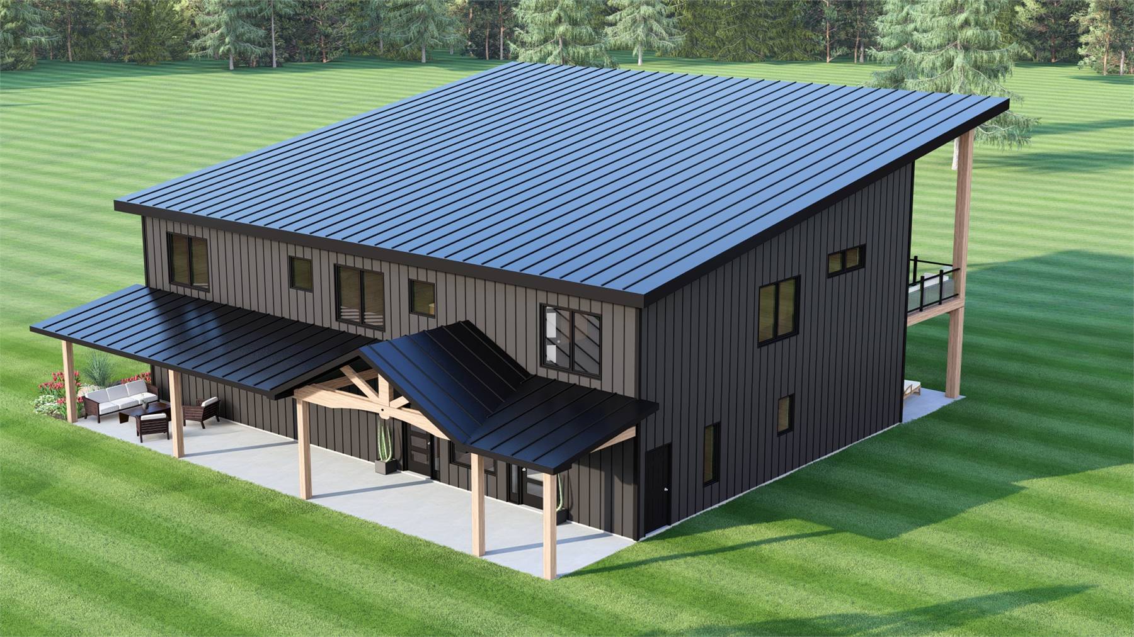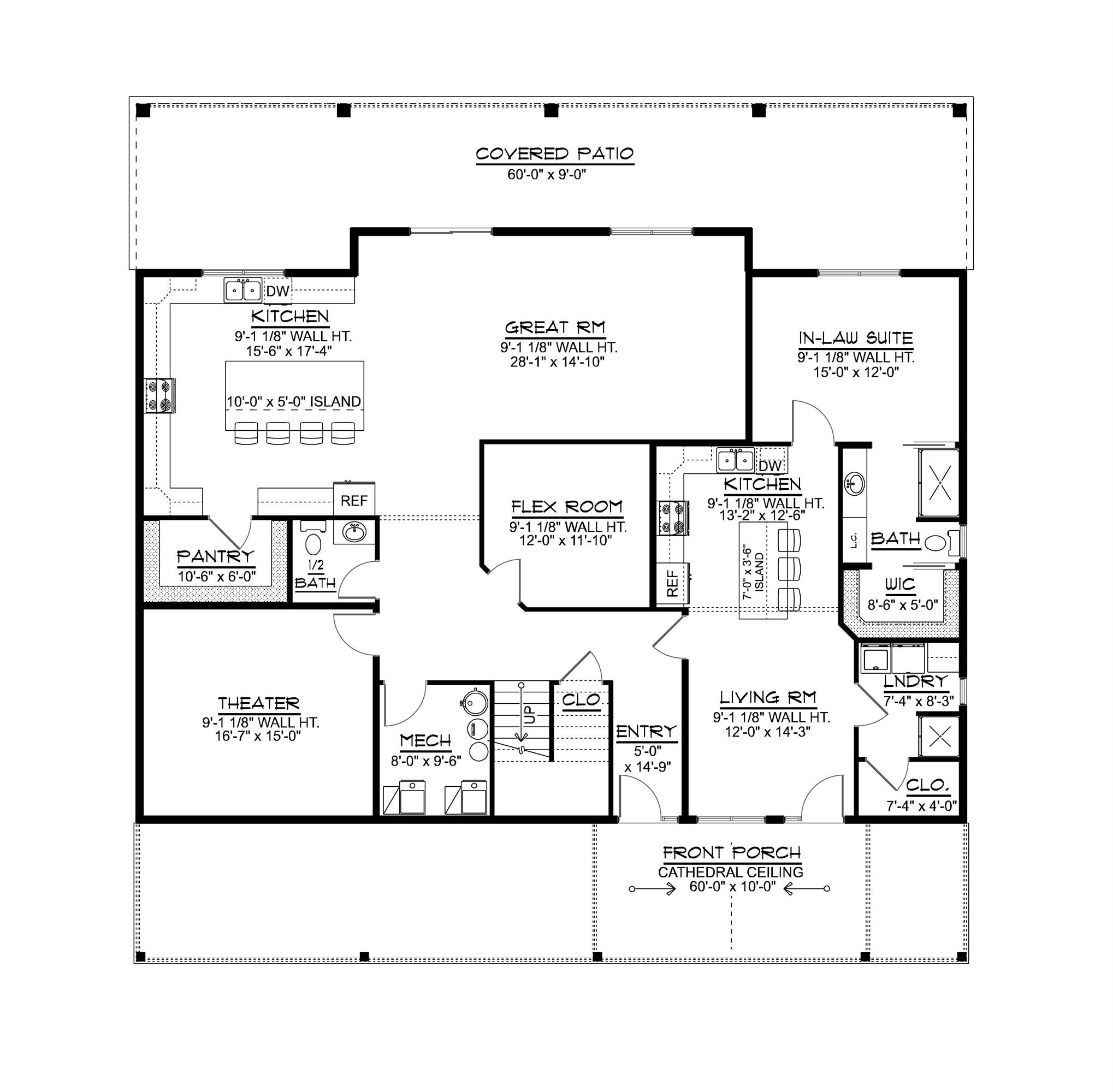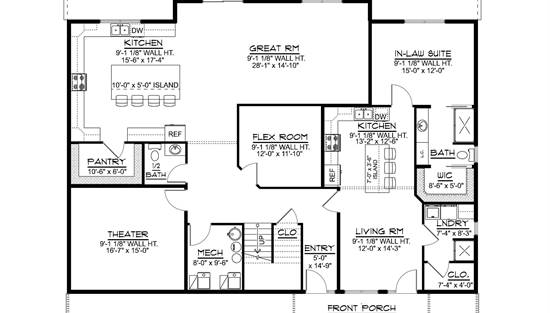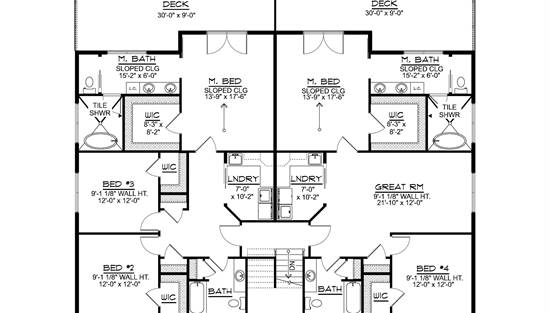- Plan Details
- |
- |
- Print Plan
- |
- Modify Plan
- |
- Reverse Plan
- |
- Cost-to-Build
- |
- View 3D
- |
- Advanced Search
House Plan 11062 is a 4,892 square foot two-story home where modern meets Barndominium charm. Offering 6 bedrooms and 5.5 bathrooms, this design is tailored for multi-generational families. A dramatic cathedral ceiling welcomes you onto the expansive front covered porch, while the interior opens to a layout built for flexibility. On the main floor, the right wing features a complete in-law suite with a private living room, L-shaped kitchen with island seating, and a rear bedroom with ensuite bath. The remainder of the main level includes a theatre room (or optional office), a spacious U-shaped kitchen with walk-in pantry and central island, a flex room, and a great room that extends to a large rear covered patio for outdoor entertaining. Upstairs, the design is split into two mirrored wings—each with its own primary suite featuring a luxury ensuite bath and covered deck access. Two additional bedrooms and a shared bath on each side, along with laundry, complete the upper floor. This home is a perfect solution for families seeking independence and togetherness in one stylish plan.
Build Beautiful With Our Trusted Brands
Our Guarantees
- Only the highest quality plans
- Int’l Residential Code Compliant
- Full structural details on all plans
- Best plan price guarantee
- Free modification Estimates
- Builder-ready construction drawings
- Expert advice from leading designers
- PDFs NOW!™ plans in minutes
- 100% satisfaction guarantee
- Free Home Building Organizer
.png)
.png)
