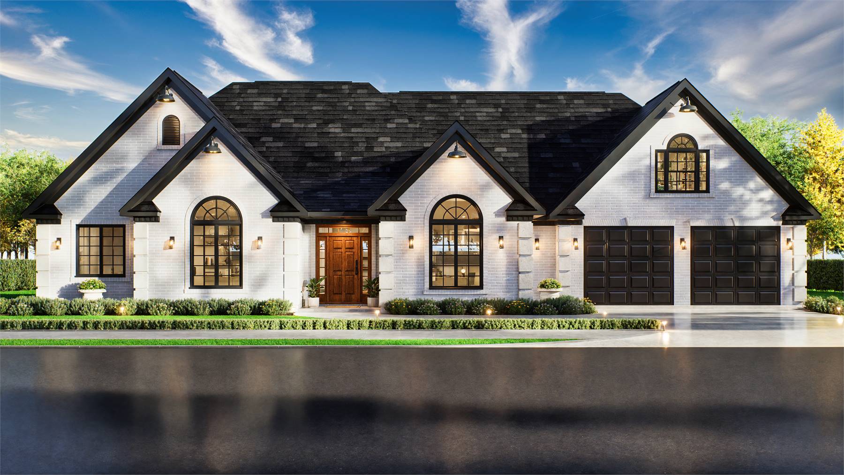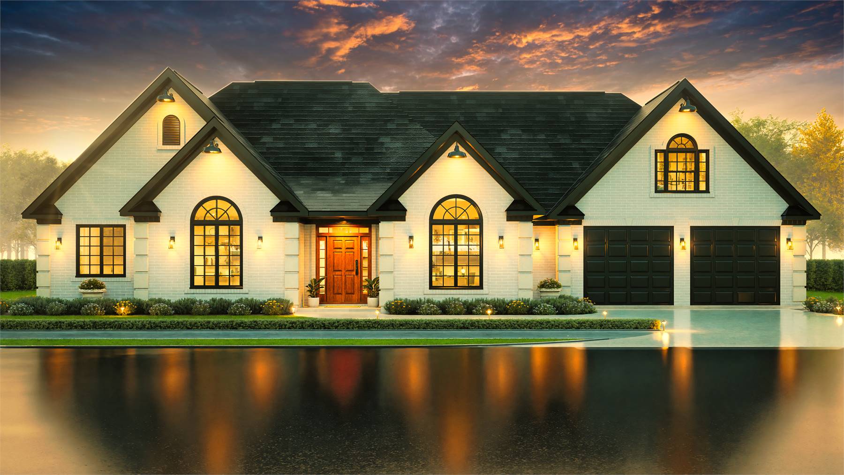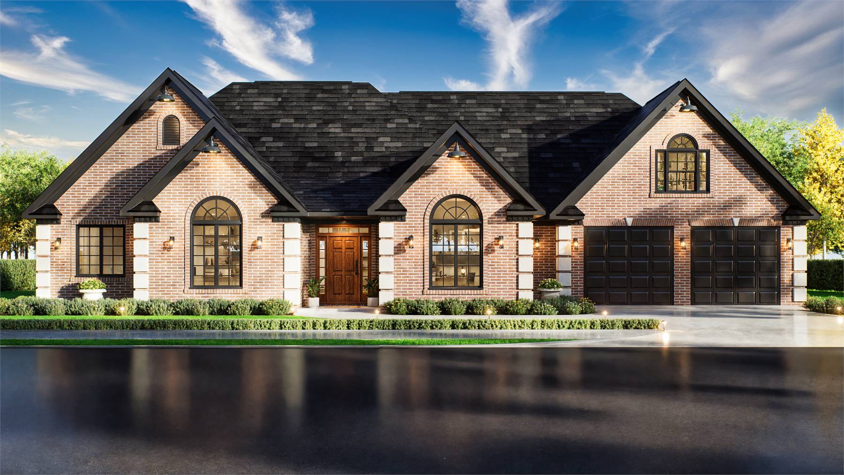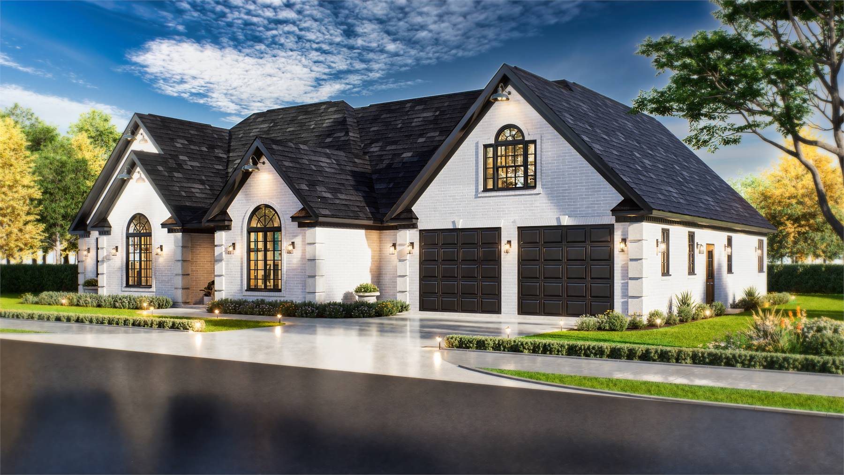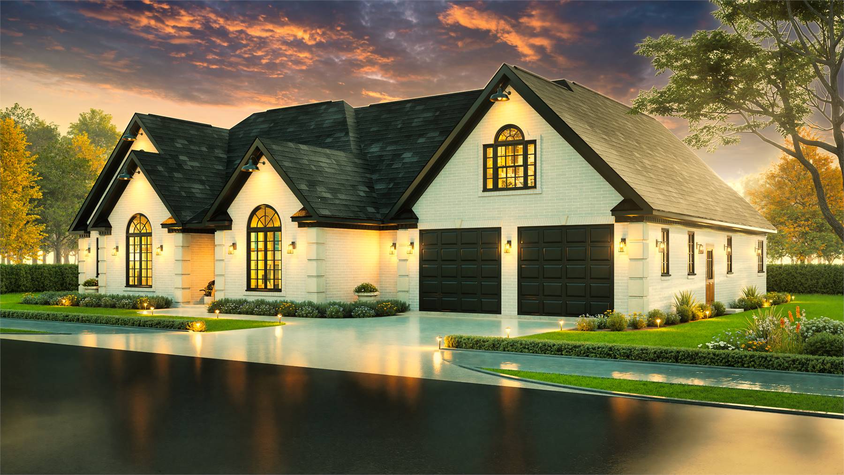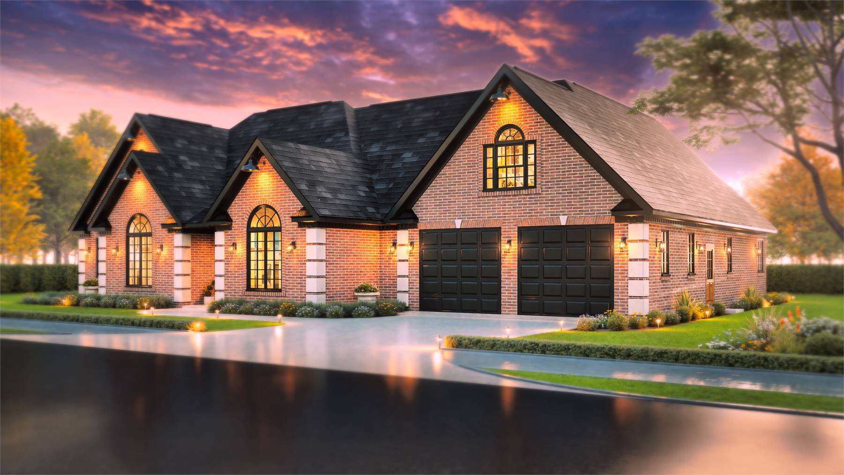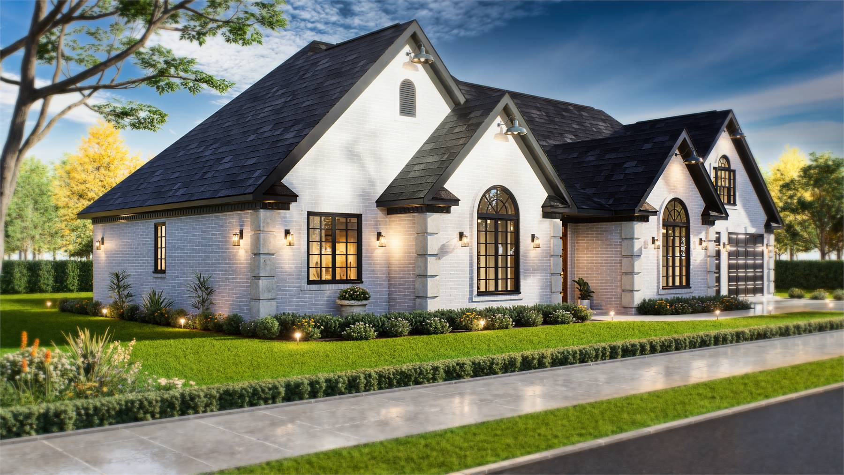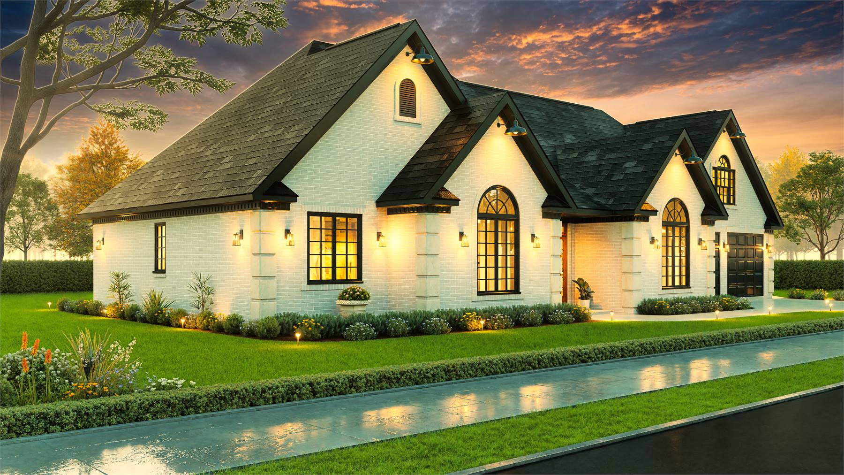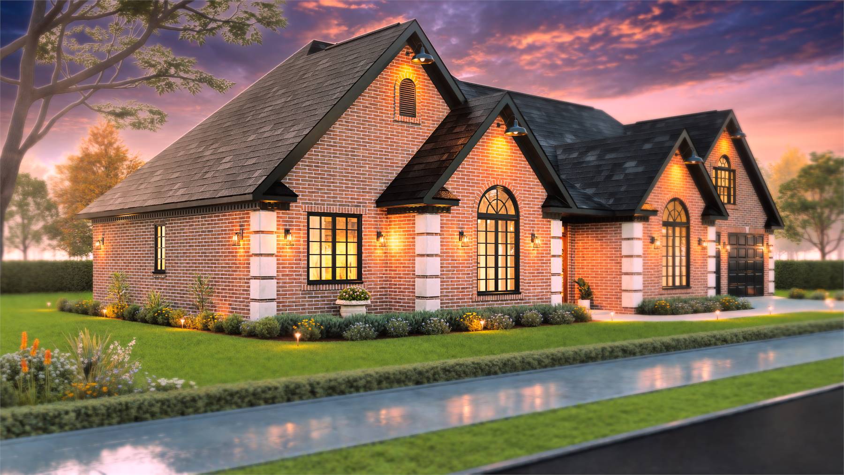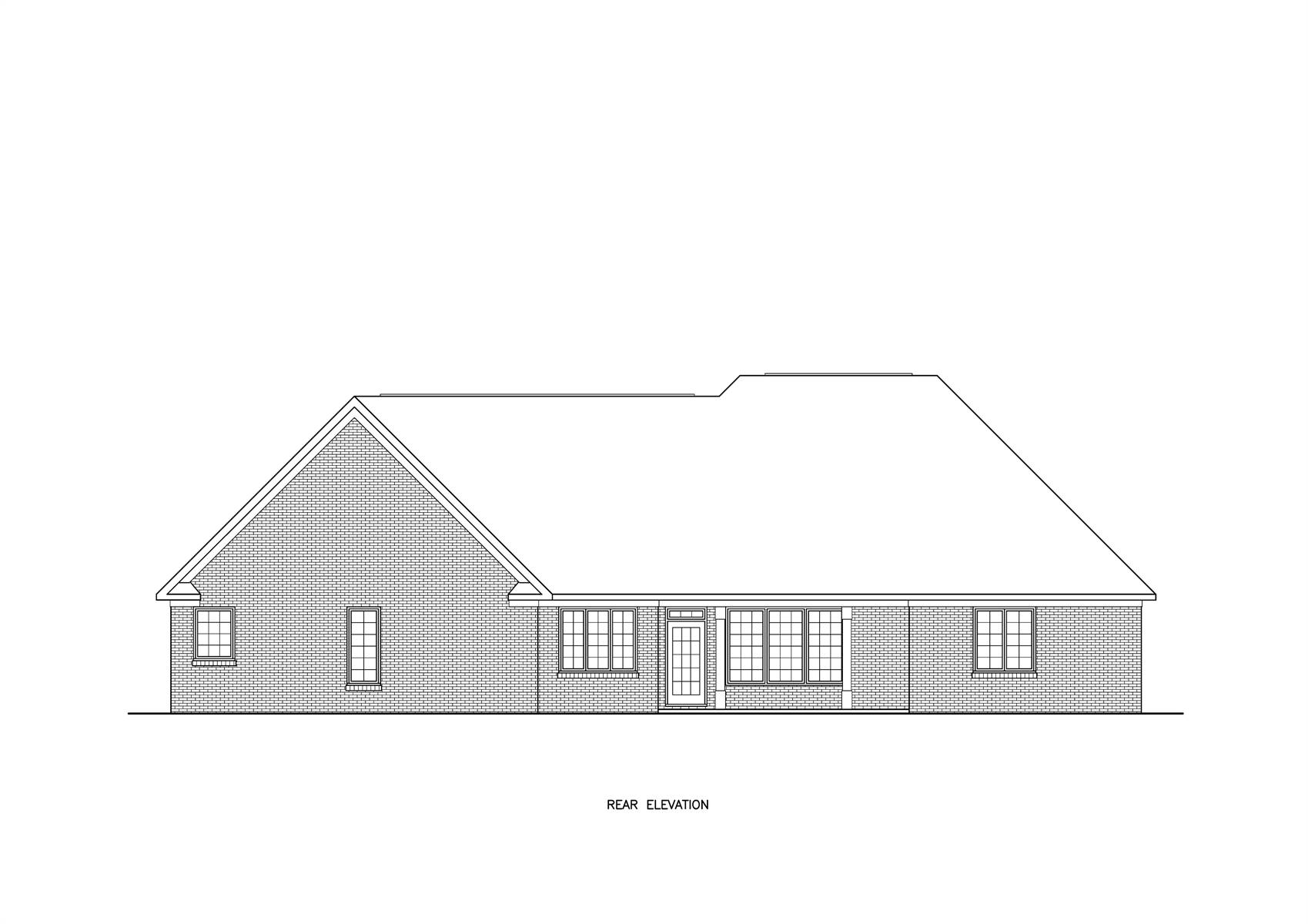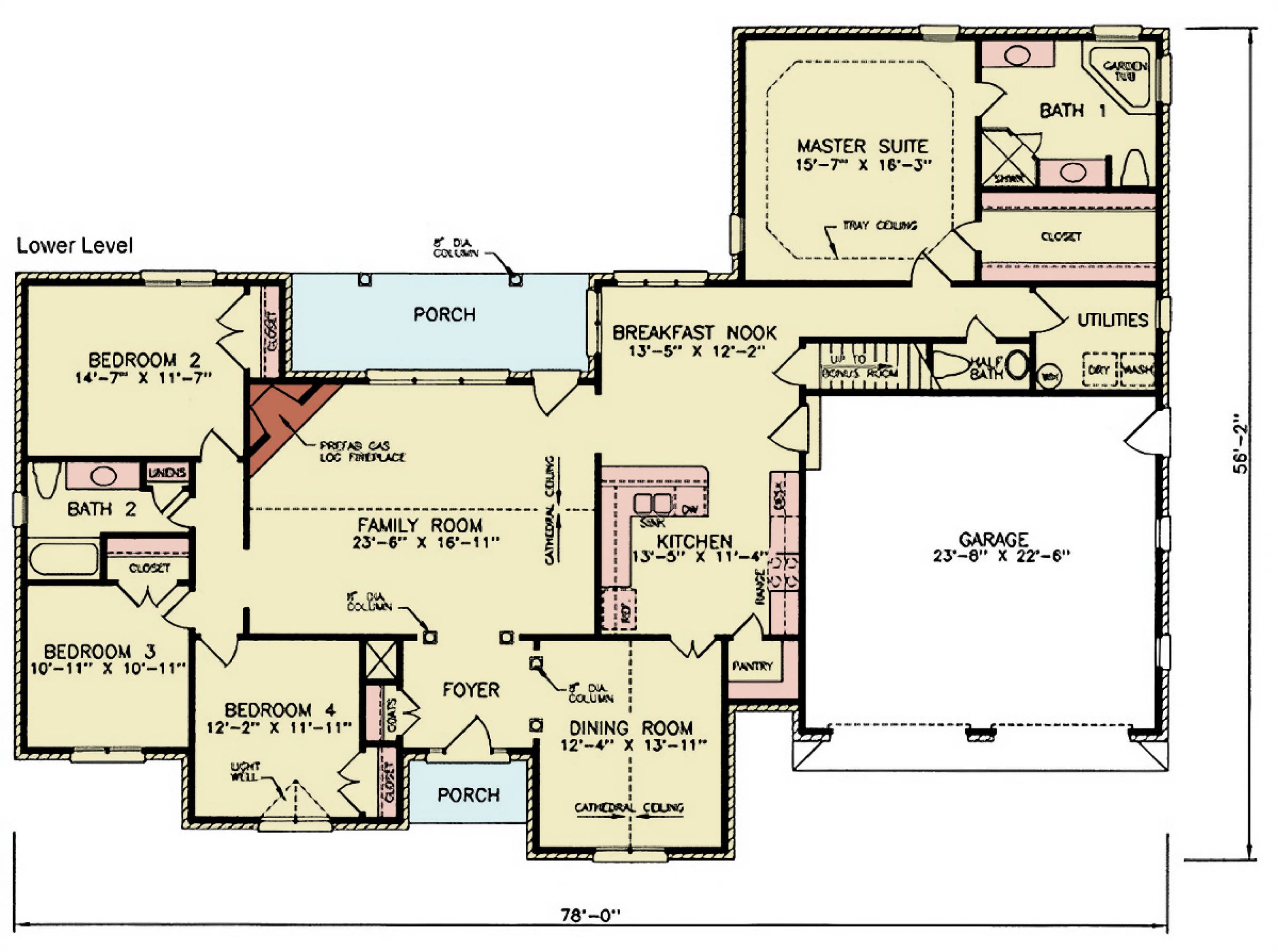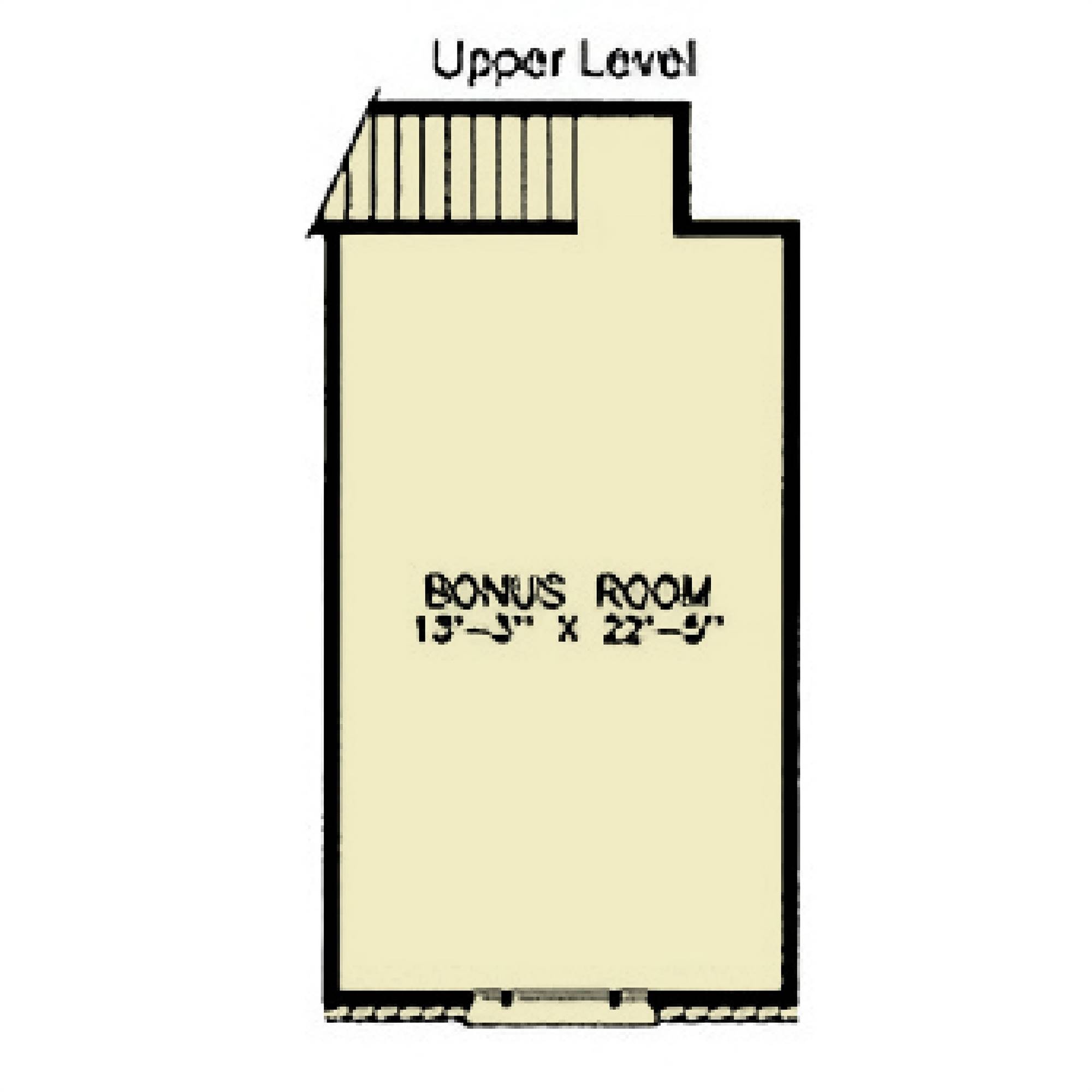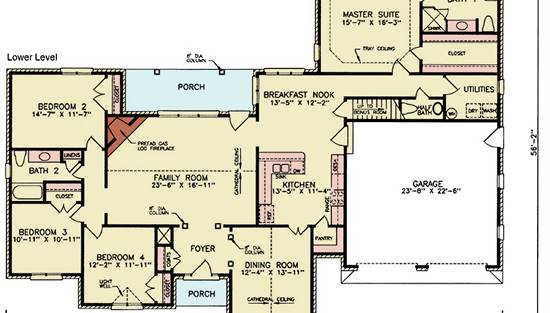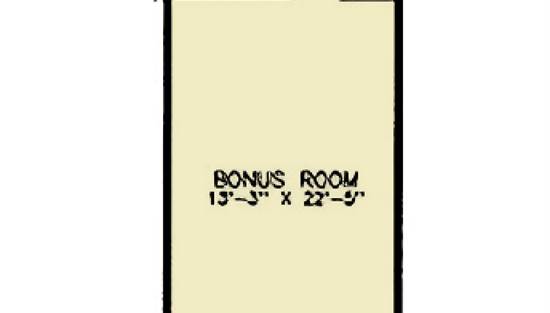- Plan Details
- |
- |
- Print Plan
- |
- Modify Plan
- |
- Reverse Plan
- |
- Cost-to-Build
- |
- View 3D
- |
- Advanced Search
About House Plan 11067:
House Plan 11067 delivers the perfect combination of curb appeal and practical design. This 2,464-square-foot European ranch features 4 bedrooms and 2.5 bathrooms, arranged in a split-bedroom floor plan for comfort and privacy. The heart of the home is an open-concept kitchen, dining, and great room with vaulted ceilings and a seamless flow to the rear porch. The primary suite includes a spa-like bathroom with dual vanities, soaking tub, and walk-in shower, along with a spacious closet. Across the home, three secondary bedrooms share a full bath, making it ideal for families. Storage and convenience are built in with a 2-car garage, mudroom, and laundry room. An optional 334-square-foot bonus room upstairs expands the possibilities, whether you need a media room, game space, or home office. Elegant yet livable, House Plan 11067 is designed to grow with your family.
Plan Details
Key Features
Attached
Bonus Room
Covered Front Porch
Covered Rear Porch
Dining Room
Double Vanity Sink
Family Room
Foyer
Front-entry
Laundry 1st Fl
Primary Bdrm Main Floor
Open Floor Plan
Peninsula / Eating Bar
Separate Tub and Shower
Split Bedrooms
Suited for view lot
U-Shaped
Vaulted Great Room/Living
Walk-in Closet
Walk-in Pantry
Build Beautiful With Our Trusted Brands
Our Guarantees
- Only the highest quality plans
- Int’l Residential Code Compliant
- Full structural details on all plans
- Best plan price guarantee
- Free modification Estimates
- Builder-ready construction drawings
- Expert advice from leading designers
- PDFs NOW!™ plans in minutes
- 100% satisfaction guarantee
- Free Home Building Organizer
.png)
.png)
