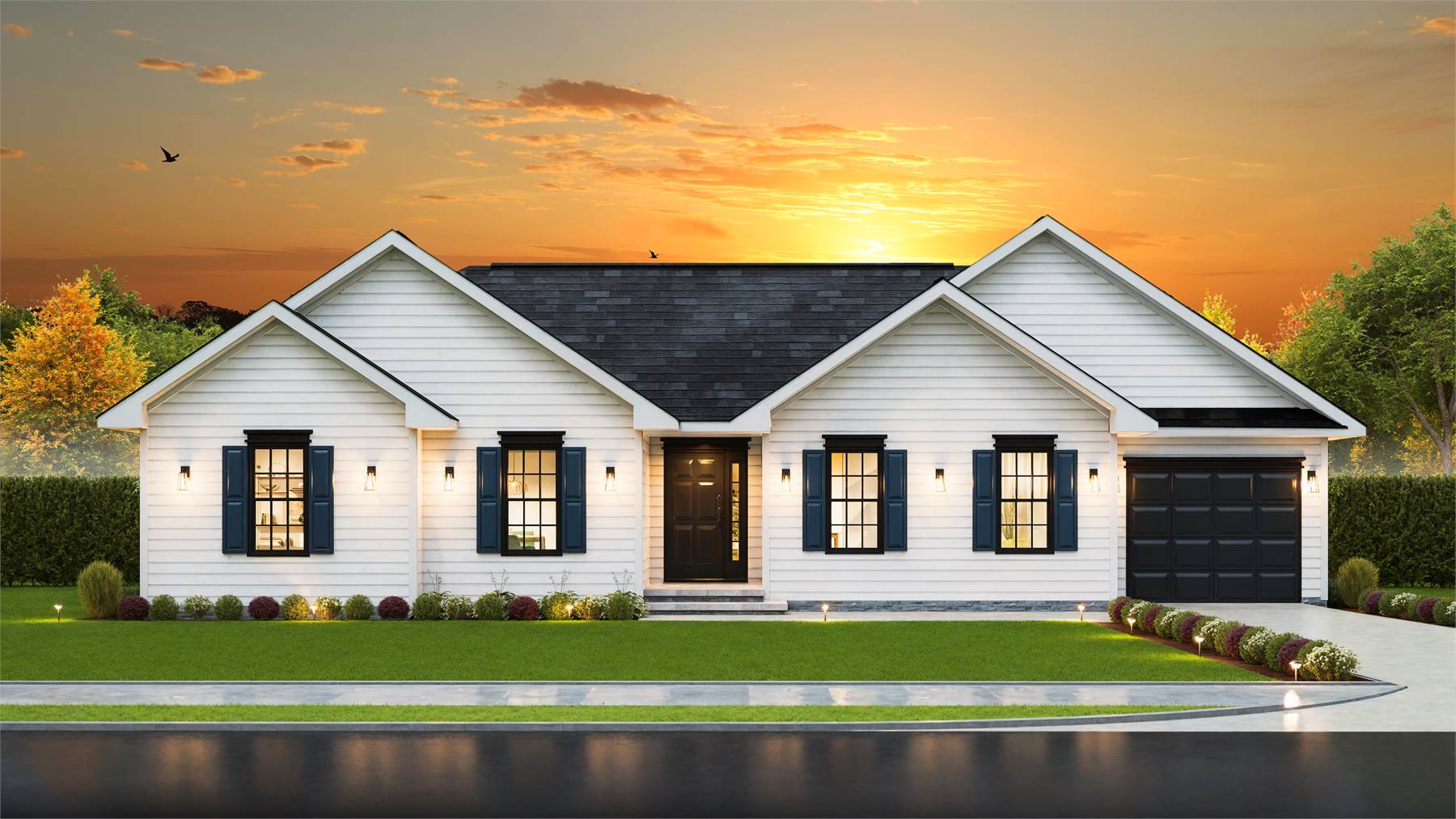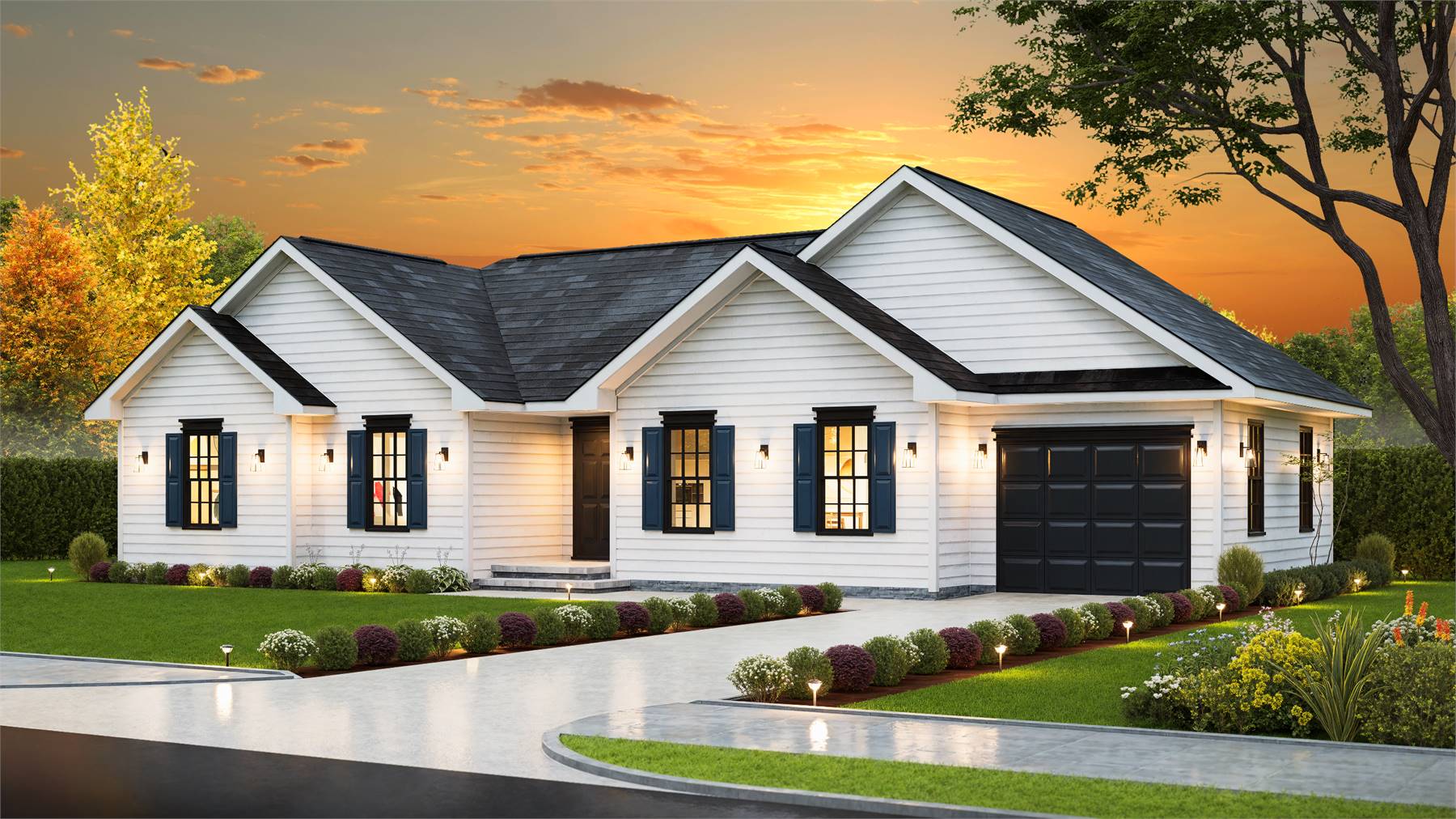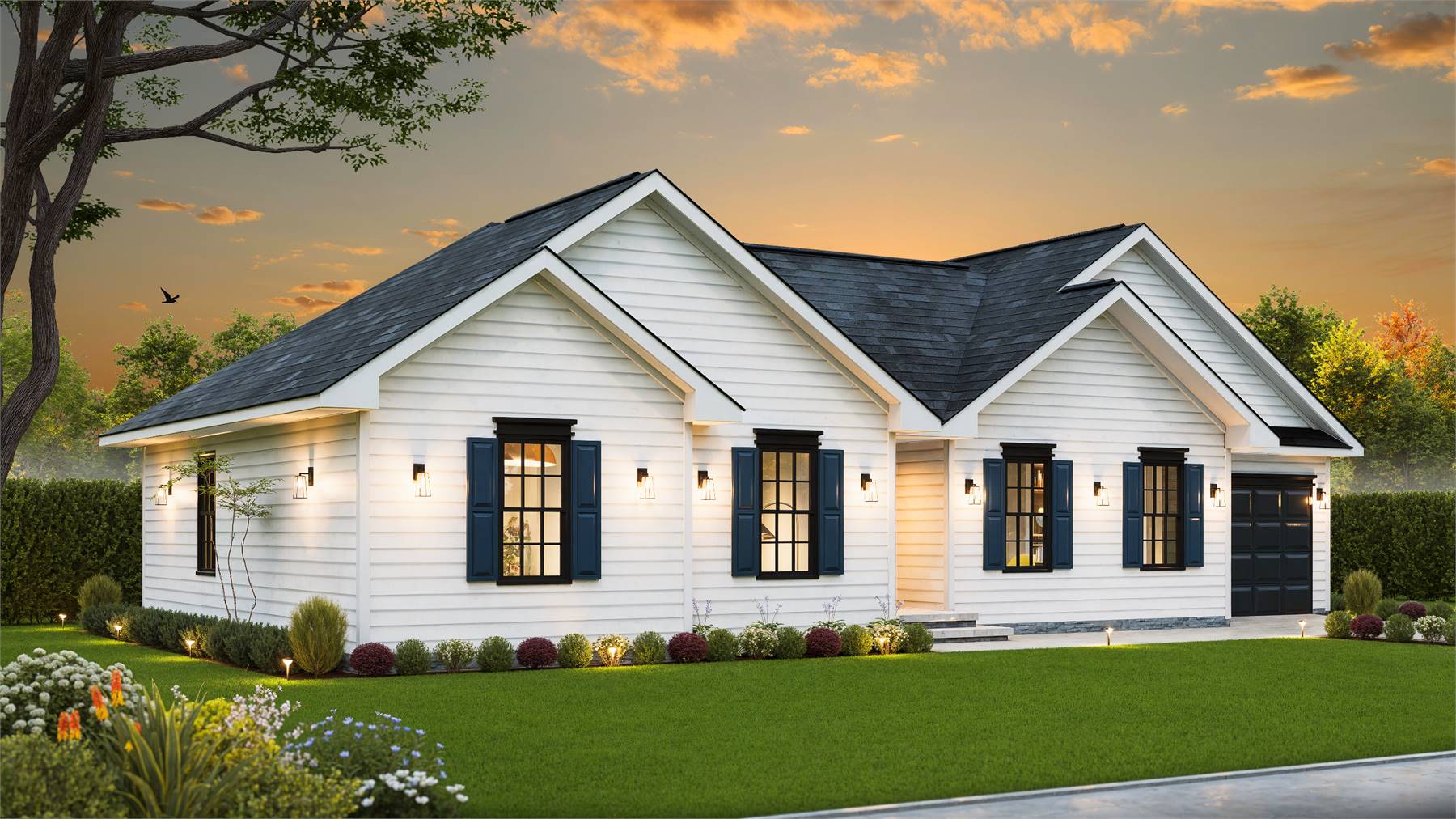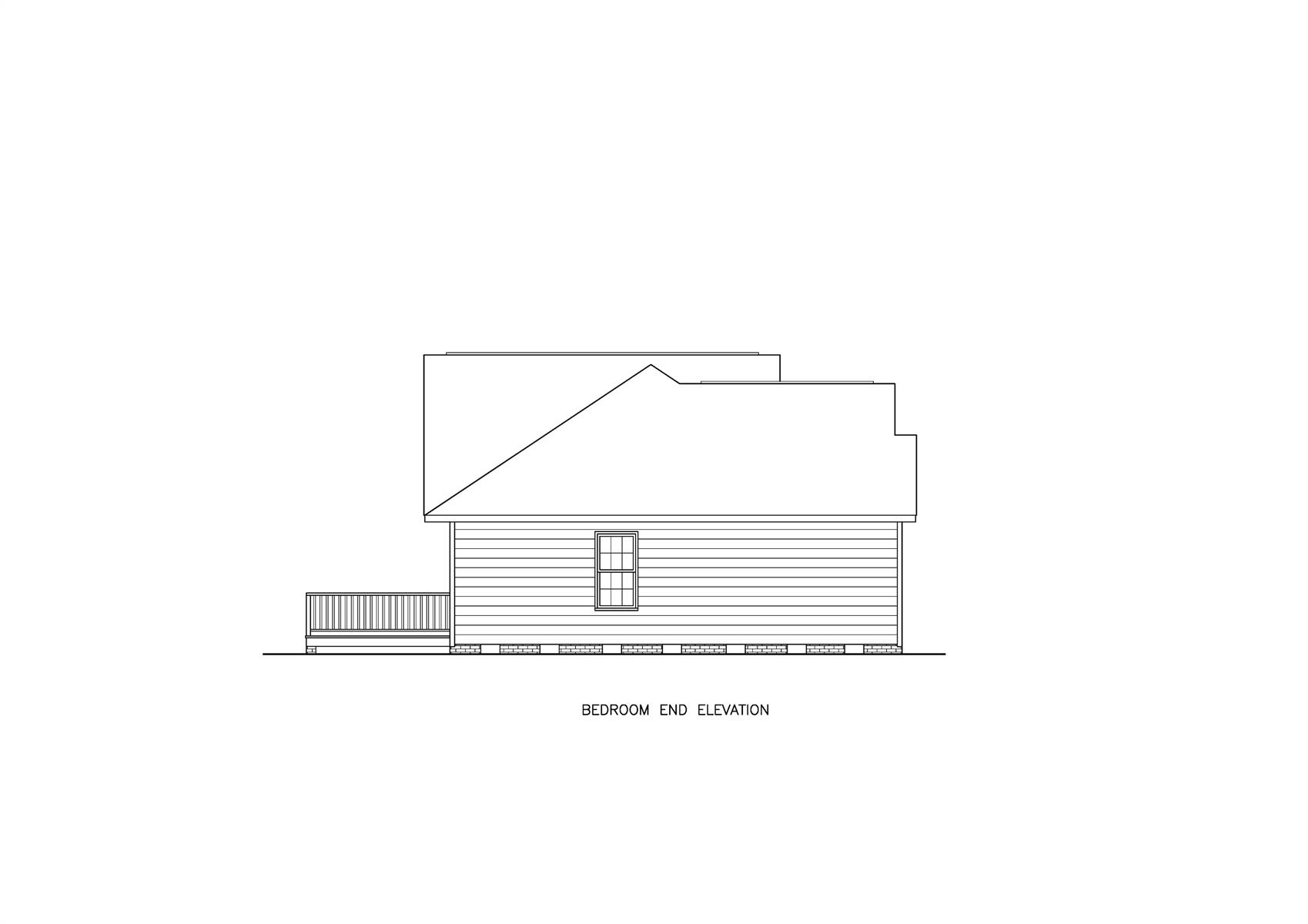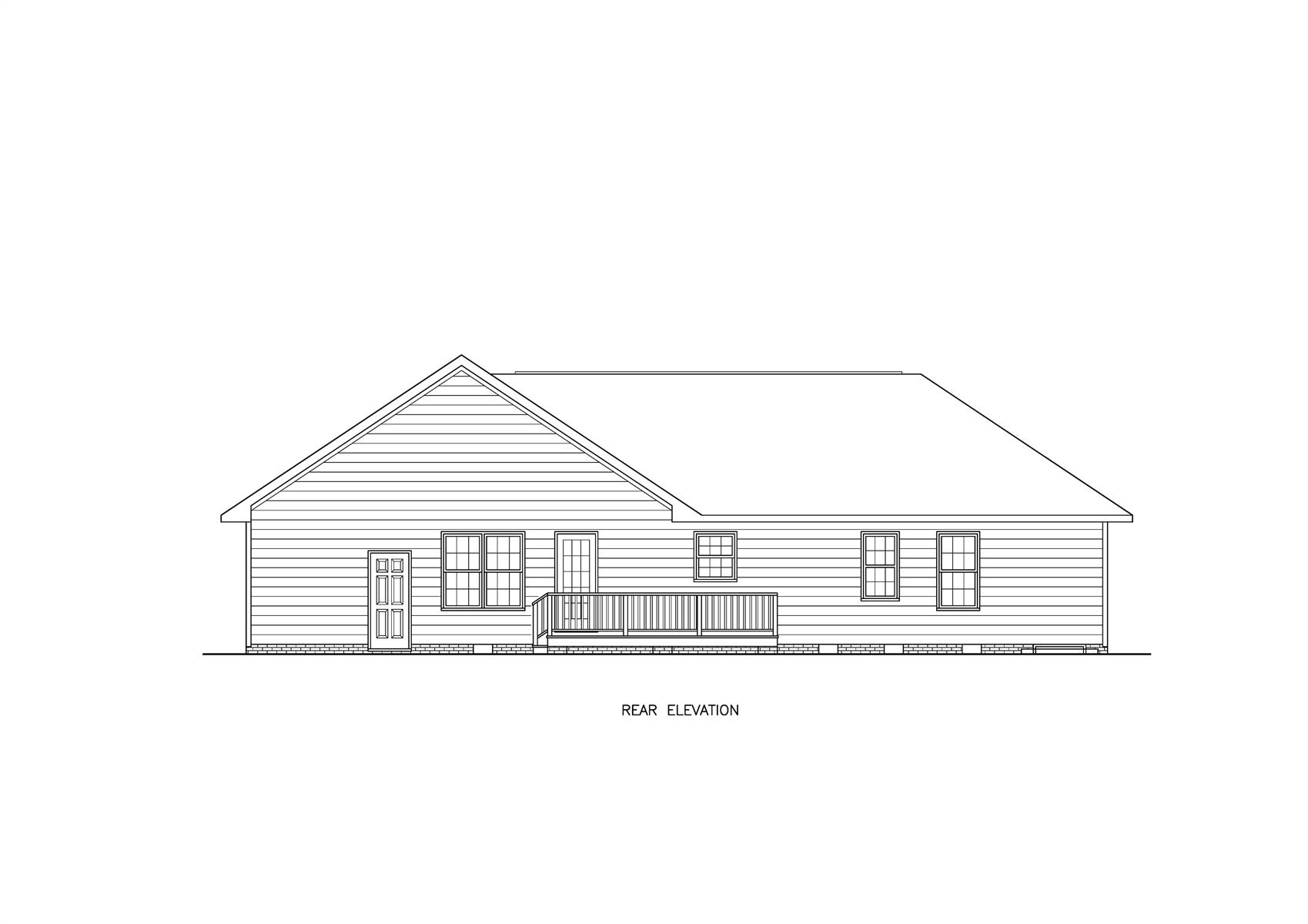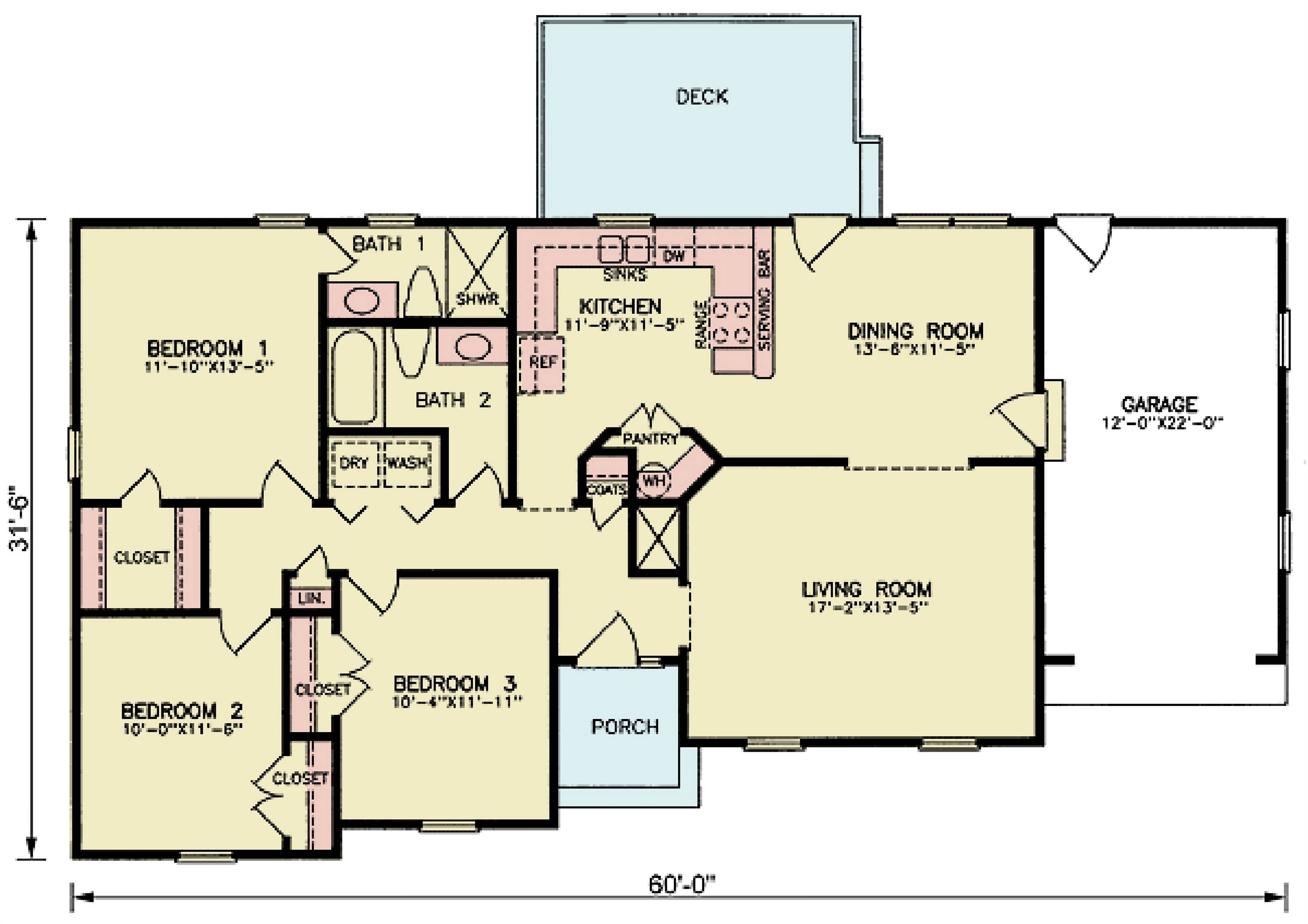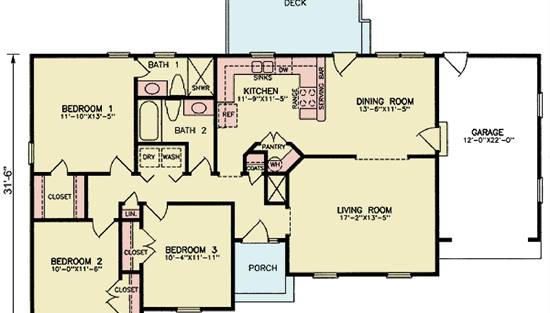- Plan Details
- |
- |
- Print Plan
- |
- Modify Plan
- |
- Reverse Plan
- |
- Cost-to-Build
- |
- View 3D
- |
- Advanced Search
About House Plan 11068:
House Plan 11068 delivers an inviting 1,340 sq ft country ranch ideally tailored for comfortable living. The open concept floor plan connects the living room to a kitchen featuring a handy butler walk-in pantry and flows into the dining area. All three bedrooms— including a private master suite—are conveniently located on the main level. A deck just off the dining room offers excellent outdoor living opportunities, ideal for morning coffee or family gatherings. The attached one-car garage provides practical storage and added usability. With its smart layout and blend of charm and efficiency, this plan suits both full-time living and tranquil weekend retreats.
Plan Details
Key Features
Attached
Covered Front Porch
Deck
Dining Room
Family Style
Formal LR
Foyer
Front-entry
Laundry 1st Fl
Primary Bdrm Main Floor
Open Floor Plan
U-Shaped
Walk-in Closet
Walk-in Pantry
Build Beautiful With Our Trusted Brands
Our Guarantees
- Only the highest quality plans
- Int’l Residential Code Compliant
- Full structural details on all plans
- Best plan price guarantee
- Free modification Estimates
- Builder-ready construction drawings
- Expert advice from leading designers
- PDFs NOW!™ plans in minutes
- 100% satisfaction guarantee
- Free Home Building Organizer
.png)
.png)
