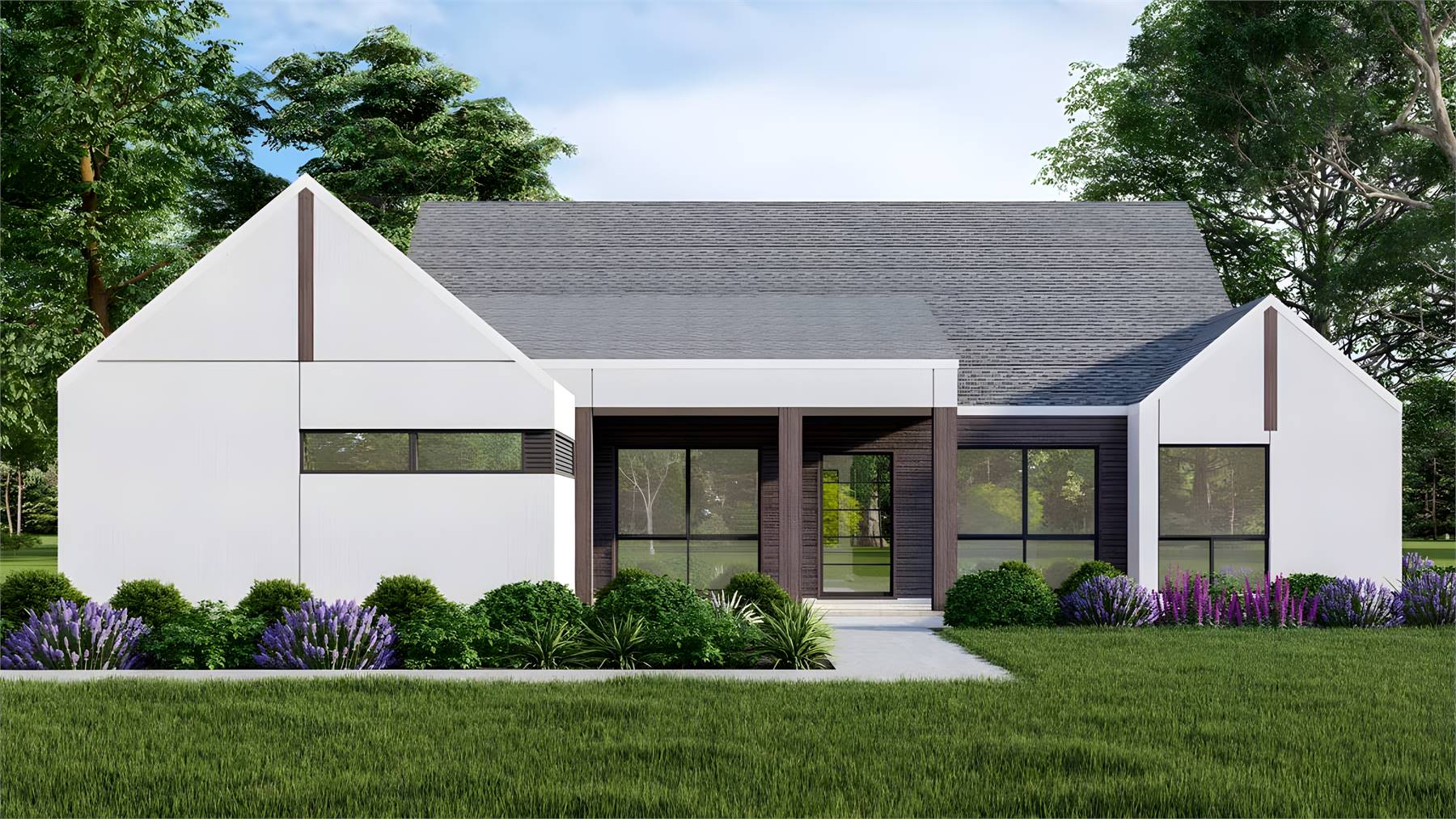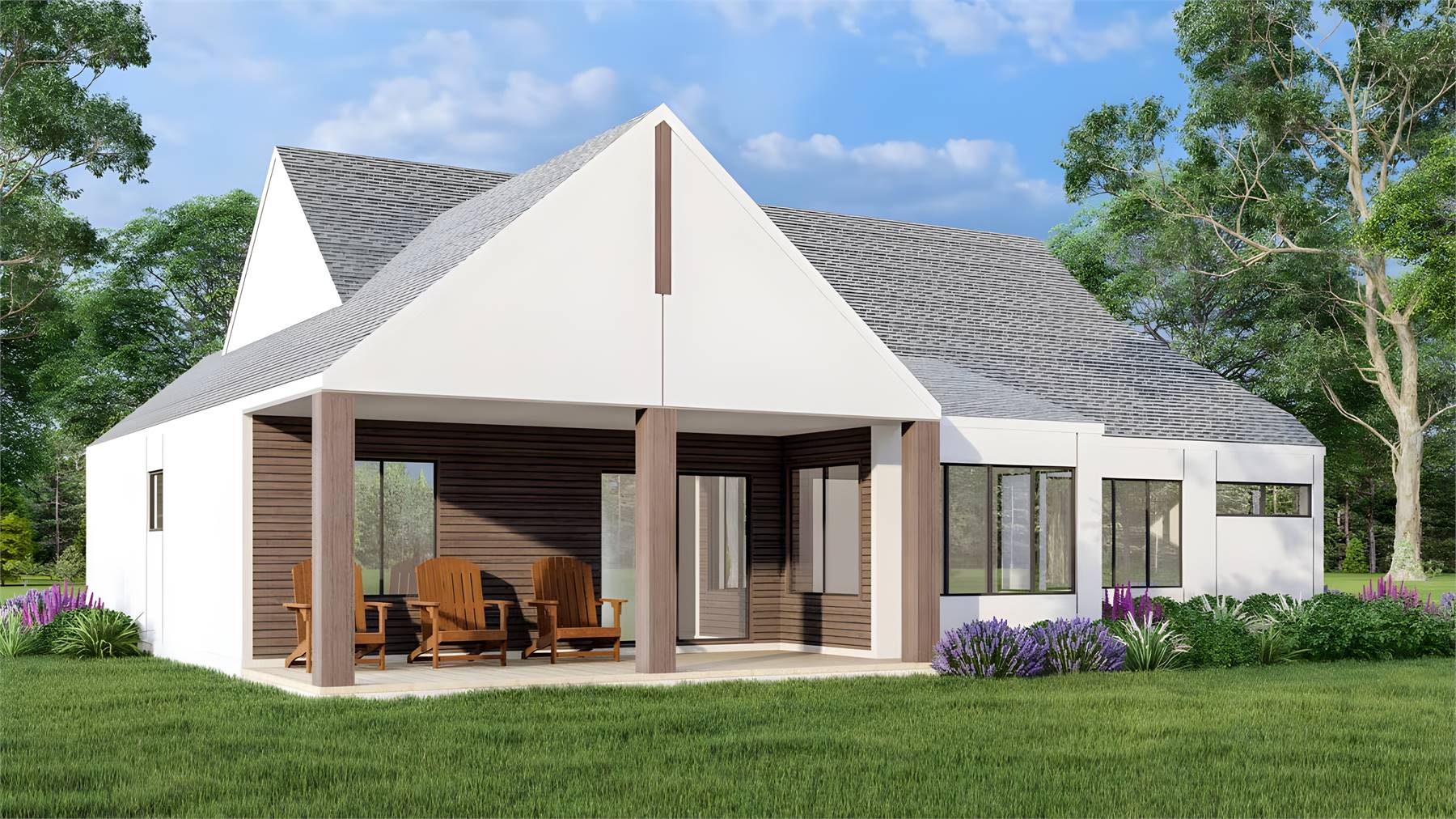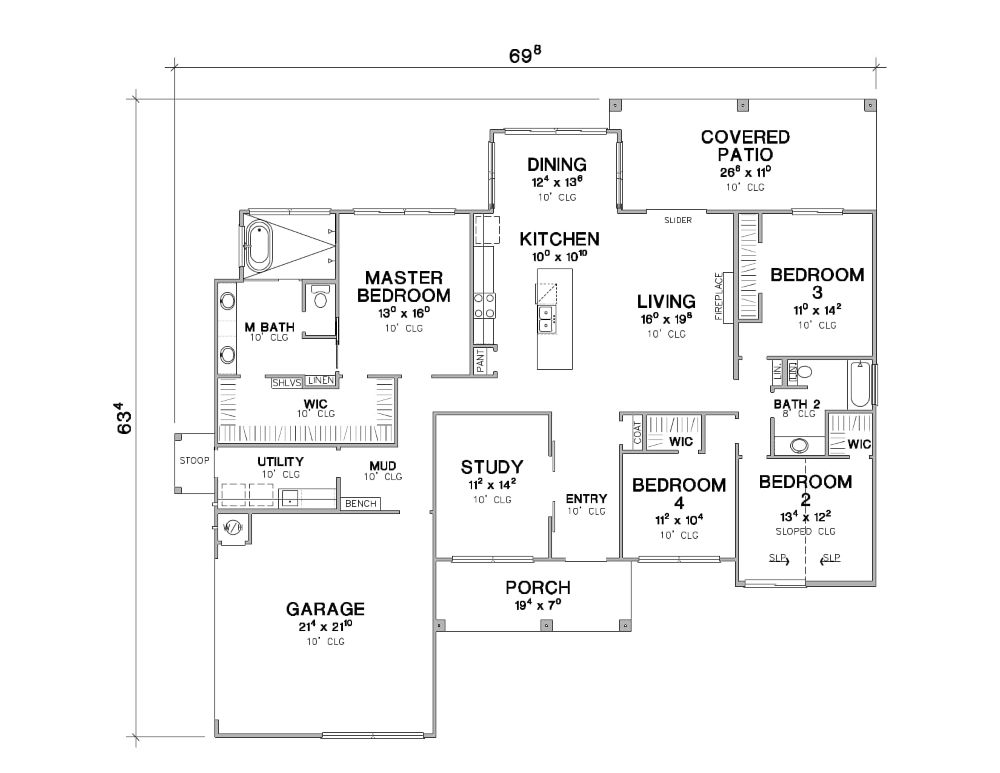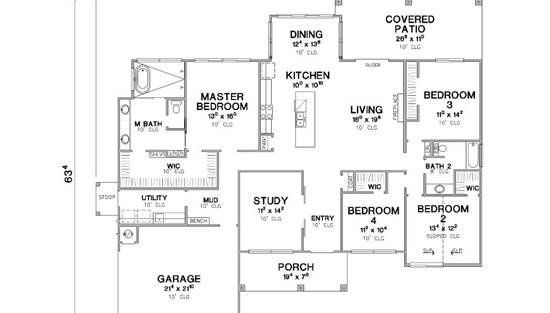- Plan Details
- |
- |
- Print Plan
- |
- Modify Plan
- |
- Reverse Plan
- |
- Cost-to-Build
- |
- View 3D
- |
- Advanced Search
House Plan: DFD-11076
See All 2 Photos > (photographs may reflect modified homes)
About House Plan 11076:
Looking for a split-bedroom home with chic style? Check out House Plan 11076! This Scandinavian ranch boasts 2,308 square feet with four bedrooms and two bathrooms. The layout places a study off the foyer while the great room spreads out in back. There's an island kitchen, of course, as well as a sunny dining area and living space with a cozy fireplace. You can also step out to the covered rear patio for fresh air! On one side of this, you'll find the luxe primary suite, the mudroom, the laundry room, and access to the two-car side entry garage. On the other, three bedrooms and a hall bath are grouped together for the kids. What a thoughtful design for today's families!
Plan Details
Key Features
Attached
Covered Front Porch
Covered Rear Porch
Dining Room
Double Vanity Sink
Foyer
Great Room
Home Office
Kitchen Island
Laundry 1st Fl
Primary Bdrm Main Floor
Mud Room
Nook / Breakfast Area
Open Floor Plan
Outdoor Living Space
Pantry
Separate Tub and Shower
Side-entry
Split Bedrooms
Walk-in Closet
Build Beautiful With Our Trusted Brands
Our Guarantees
- Only the highest quality plans
- Int’l Residential Code Compliant
- Full structural details on all plans
- Best plan price guarantee
- Free modification Estimates
- Builder-ready construction drawings
- Expert advice from leading designers
- PDFs NOW!™ plans in minutes
- 100% satisfaction guarantee
- Free Home Building Organizer
(3).png)
(6).png)









