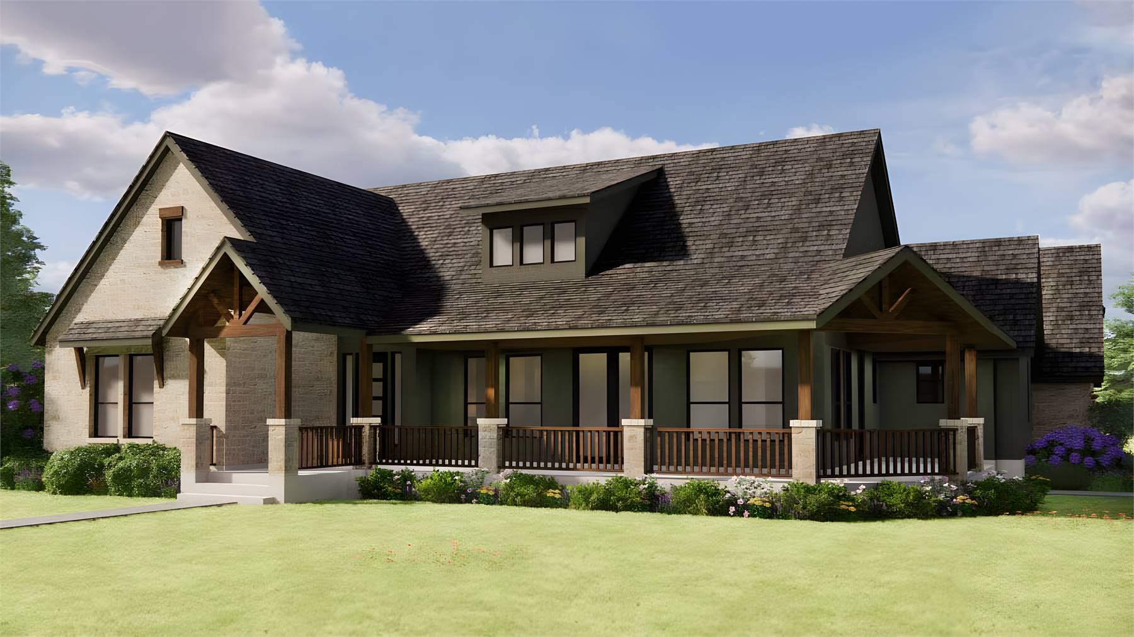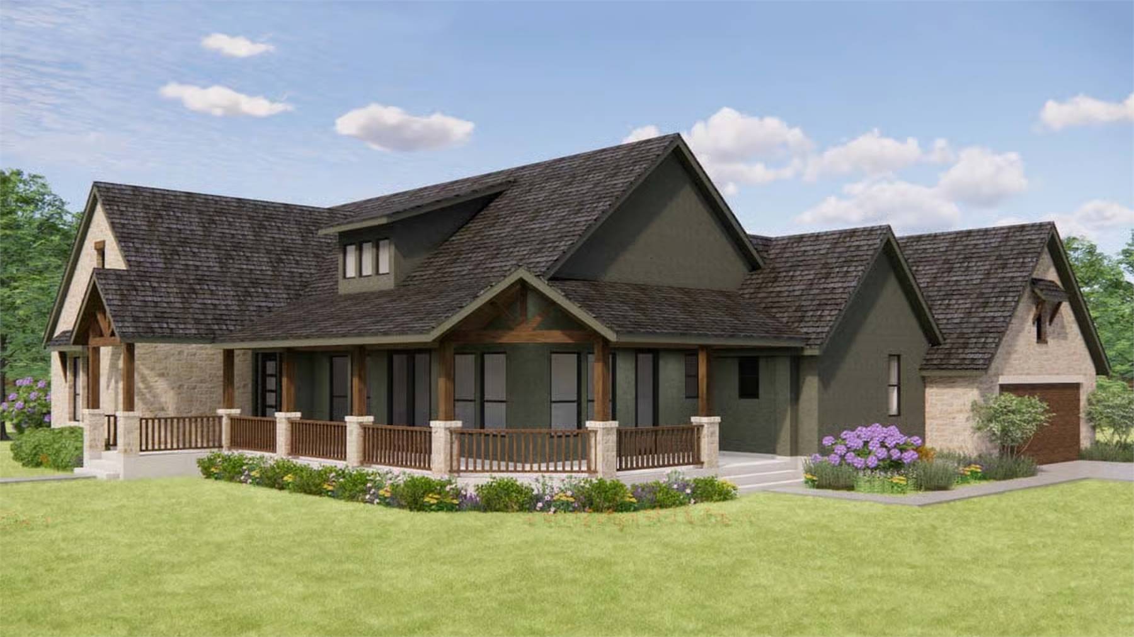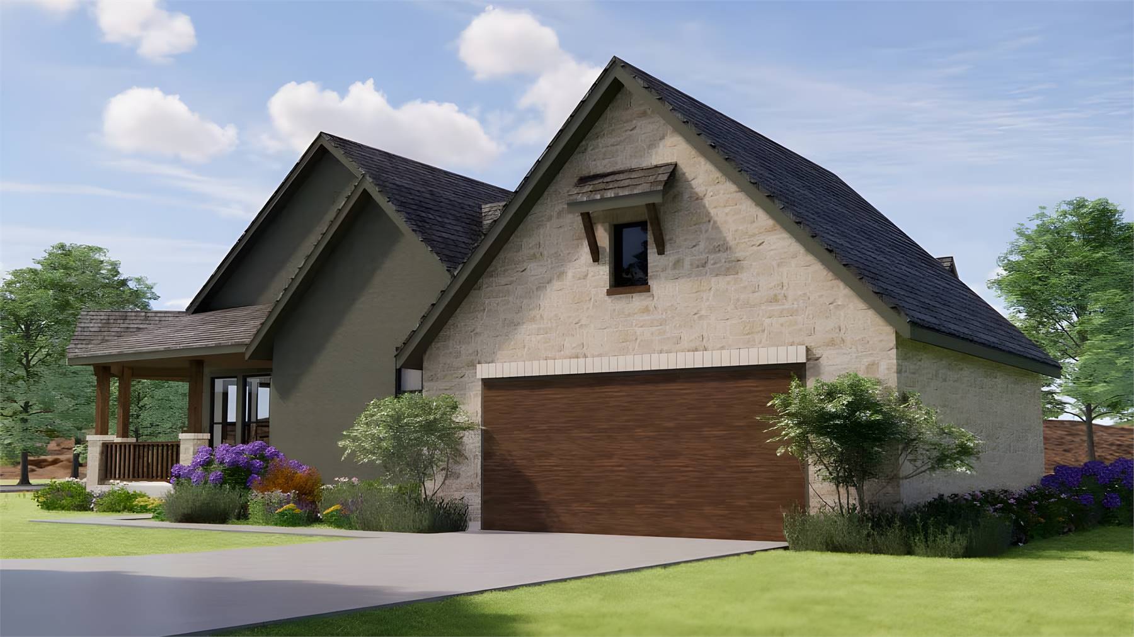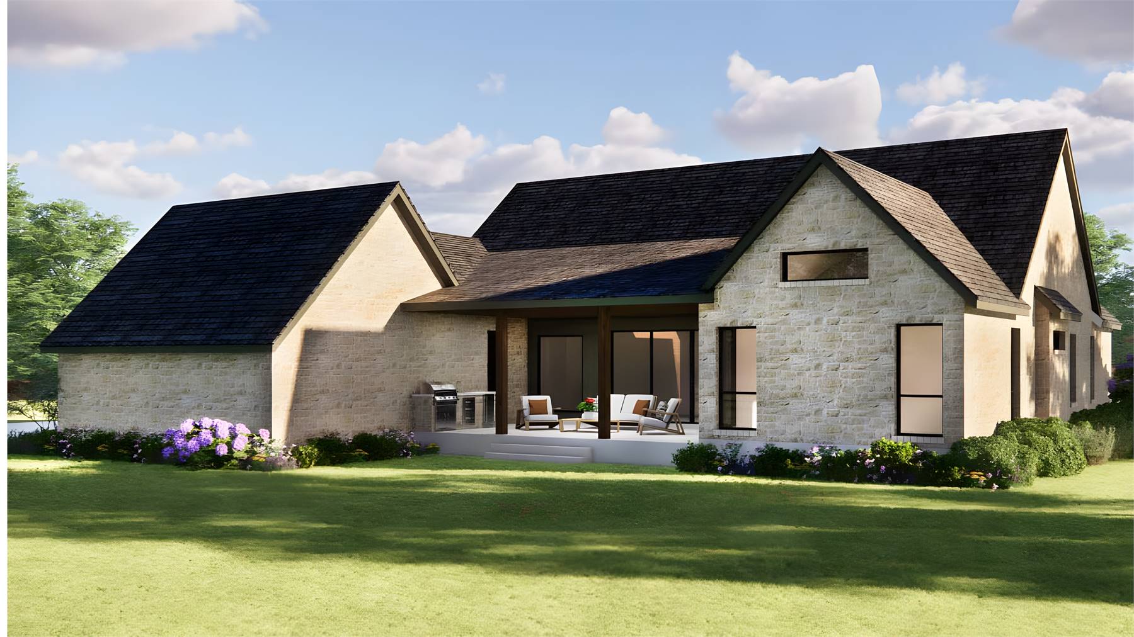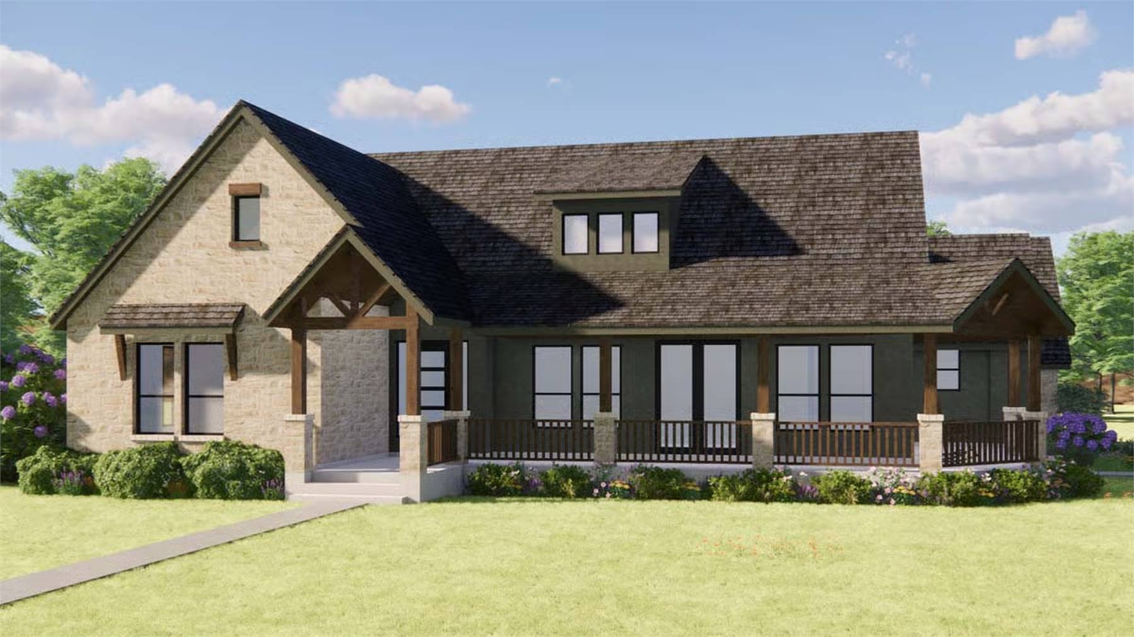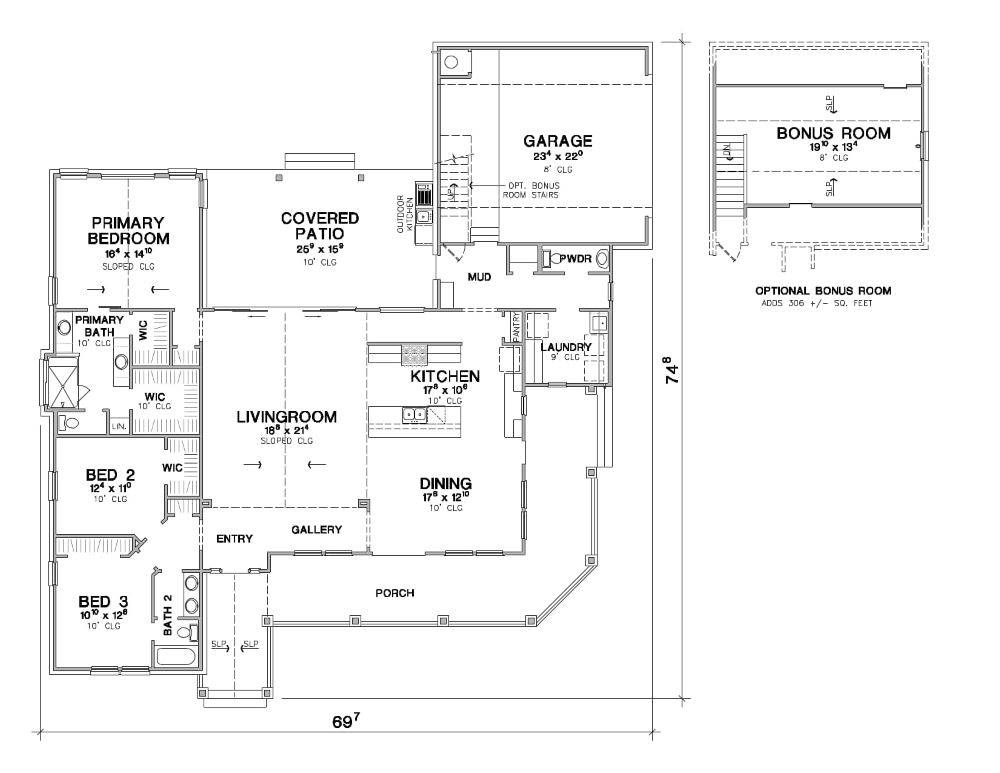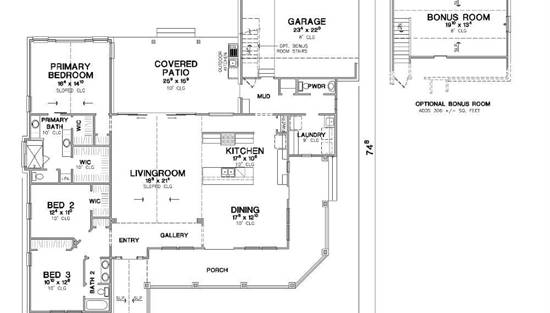- Plan Details
- |
- |
- Print Plan
- |
- Modify Plan
- |
- Reverse Plan
- |
- Cost-to-Build
- |
- View 3D
- |
- Advanced Search
House Plan: DFD-11079
See All 5 Photos > (photographs may reflect modified homes)
About House Plan 11079:
House Plan 11079 is a gorgeous country home with rustic style! It offers 2,246 square feet with three bedrooms and two-and-a-half bathrooms on one level. The great room welcomes you in with a vaulted ceiling over the living space and the island kitchen open to the dining area on the side. The bedrooms are all placed on one side, with two and a hall bath in front and the four-piece primary suite with his-and-her closets in back. The garage is located on the opposite side of the house, in the rear with side entry. It connects through a mudroom with the laundry room, powder room, and access to the over-garage bonus, should you want. A wraparound porch in front and a covered patio with an outdoor kitchen in back complete this design!
Plan Details
Key Features
Attached
Bonus Room
Covered Front Porch
Covered Rear Porch
Dining Room
Double Vanity Sink
Great Room
His and Hers Primary Closets
Kitchen Island
Laundry 1st Fl
L-Shaped
Primary Bdrm Main Floor
Mud Room
Open Floor Plan
Outdoor Kitchen
Outdoor Living Space
Pantry
Peninsula / Eating Bar
Side-entry
Suited for corner lot
Vaulted Ceilings
Vaulted Great Room/Living
Vaulted Primary
Walk-in Closet
Wraparound Porch
Build Beautiful With Our Trusted Brands
Our Guarantees
- Only the highest quality plans
- Int’l Residential Code Compliant
- Full structural details on all plans
- Best plan price guarantee
- Free modification Estimates
- Builder-ready construction drawings
- Expert advice from leading designers
- PDFs NOW!™ plans in minutes
- 100% satisfaction guarantee
- Free Home Building Organizer
