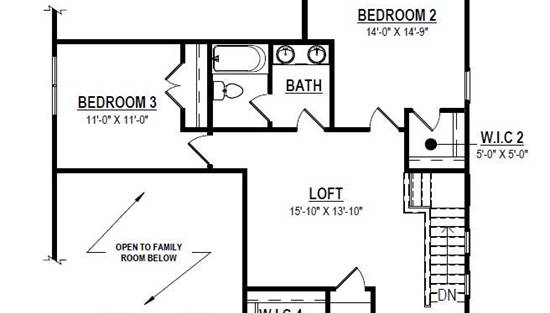- Plan Details
- |
- |
- Print Plan
- |
- Modify Plan
- |
- Reverse Plan
- |
- Cost-to-Build
- |
- View 3D
- |
- Advanced Search
About House Plan 11096:
Need a farmhouse for a growing family that spreads up and back rather than out? That's what you'll get with House Plan 11096! This 3,097-square-foot home with four bedrooms and two-and-a-half bathrooms offers a neat narrow shape and bedrooms split on two stories for privacy. The main level includes the open-concept great room with an island kitchen and open dormers in the living area, the five-piece primary suite, the office, the laundry/mudroom, and powder room. Upstairs, three bedrooms that share a divided hall bath are spread across a loft. What a thoughtful home for today's buyers who want design impact and flexibility!
Plan Details
Key Features
Covered Front Porch
Covered Rear Porch
Double Vanity Sink
Foyer
Great Room
Home Office
Kitchen Island
Laundry 1st Fl
Loft / Balcony
L-Shaped
Primary Bdrm Main Floor
Mud Room
None
Open Floor Plan
Pantry
Separate Tub and Shower
Split Bedrooms
Suited for narrow lot
Vaulted Ceilings
Vaulted Great Room/Living
Walk-in Closet
Build Beautiful With Our Trusted Brands
Our Guarantees
- Only the highest quality plans
- Int’l Residential Code Compliant
- Full structural details on all plans
- Best plan price guarantee
- Free modification Estimates
- Builder-ready construction drawings
- Expert advice from leading designers
- PDFs NOW!™ plans in minutes
- 100% satisfaction guarantee
- Free Home Building Organizer
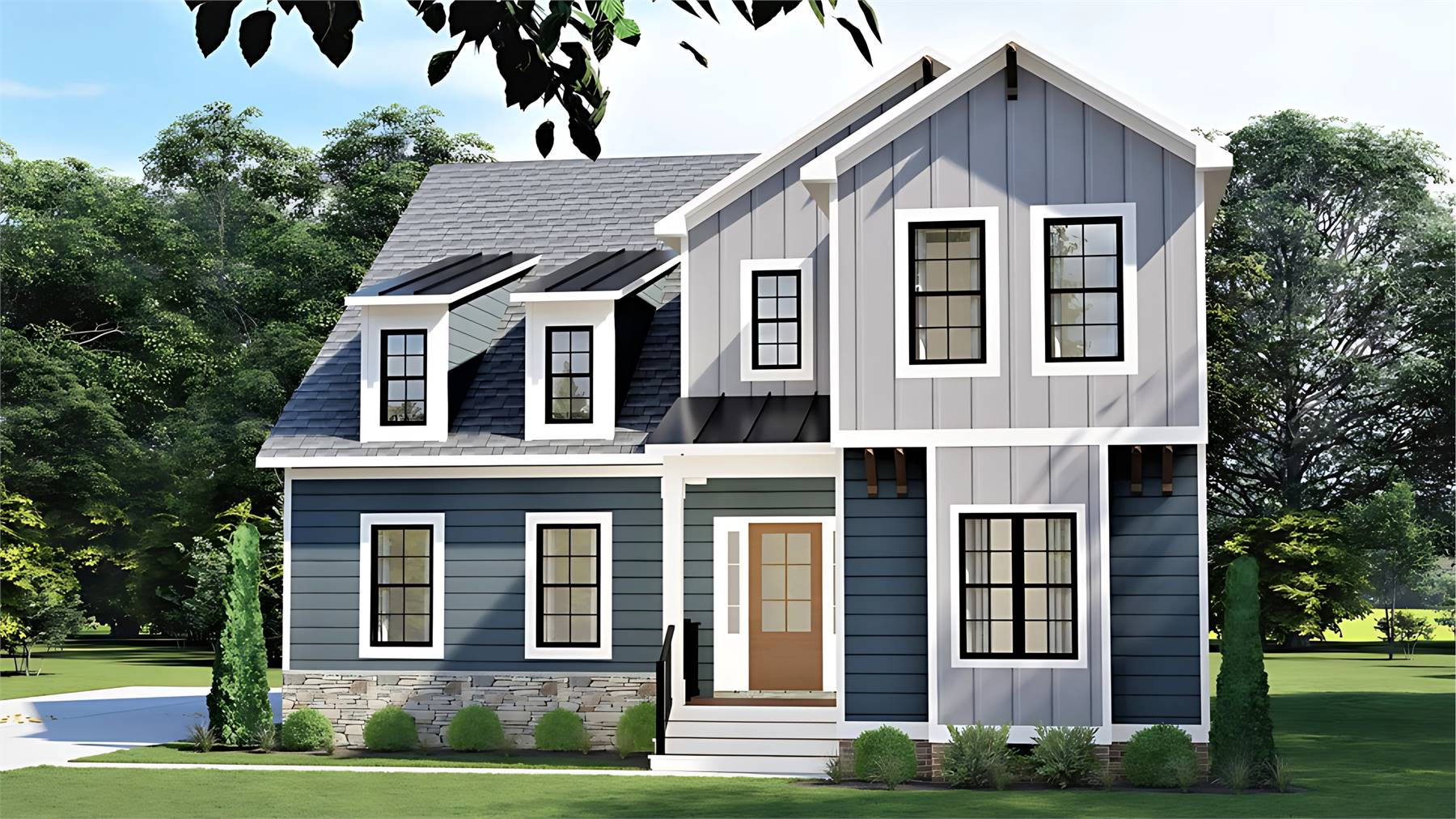
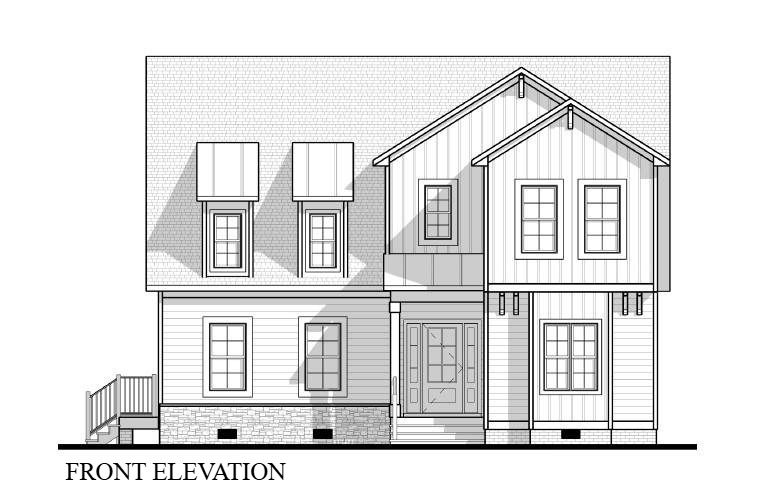
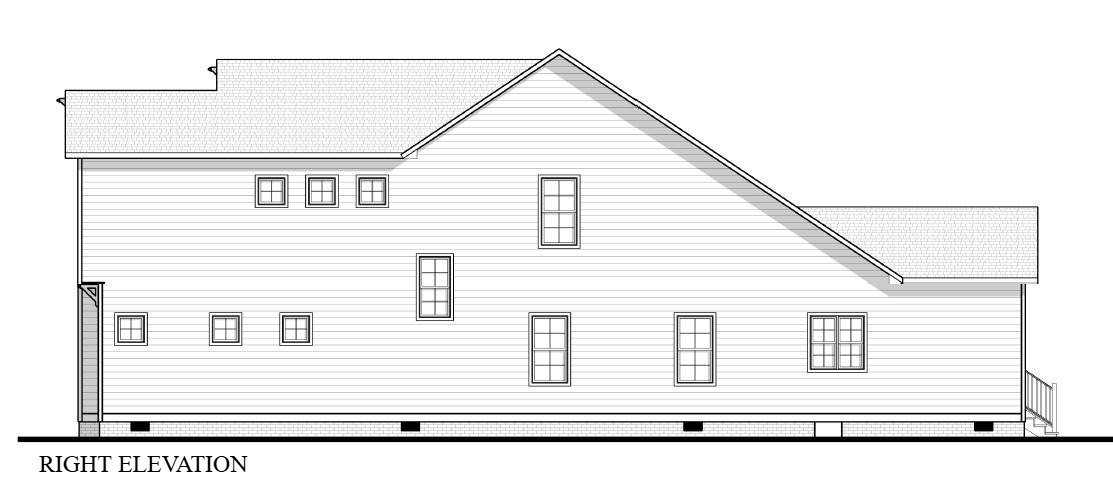
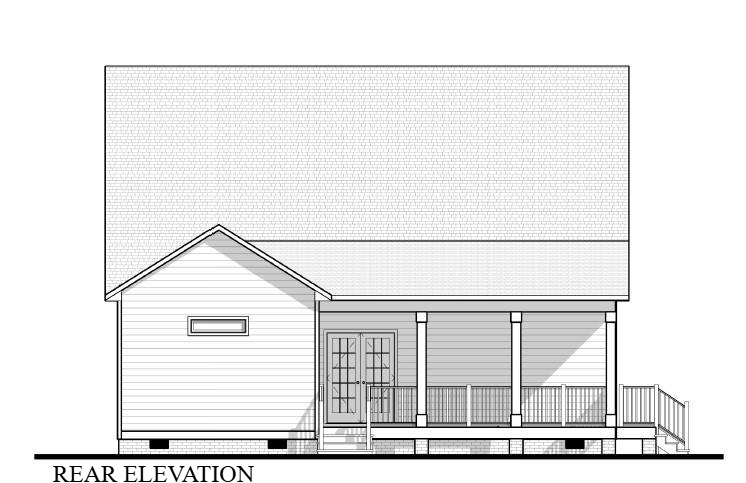
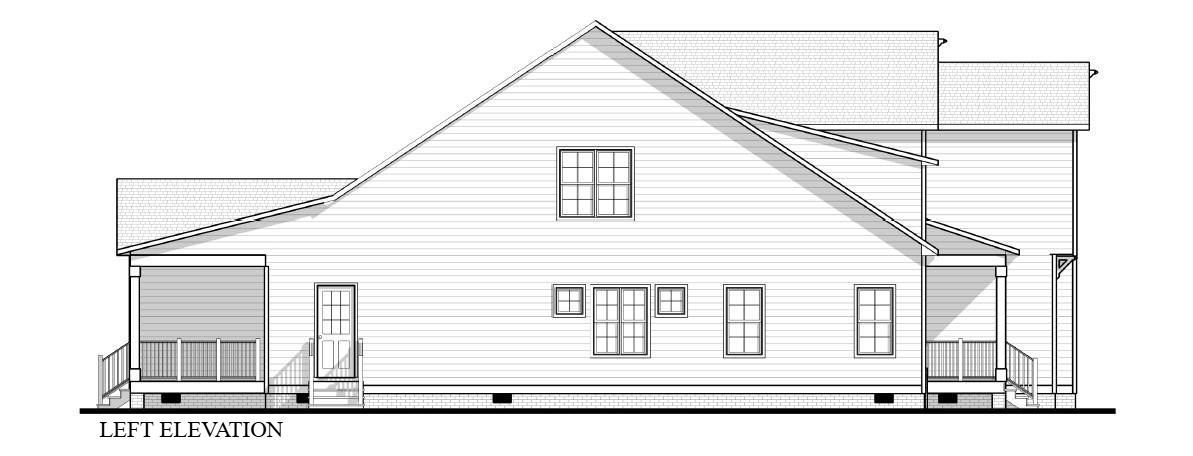
.jpg)
.jpg)
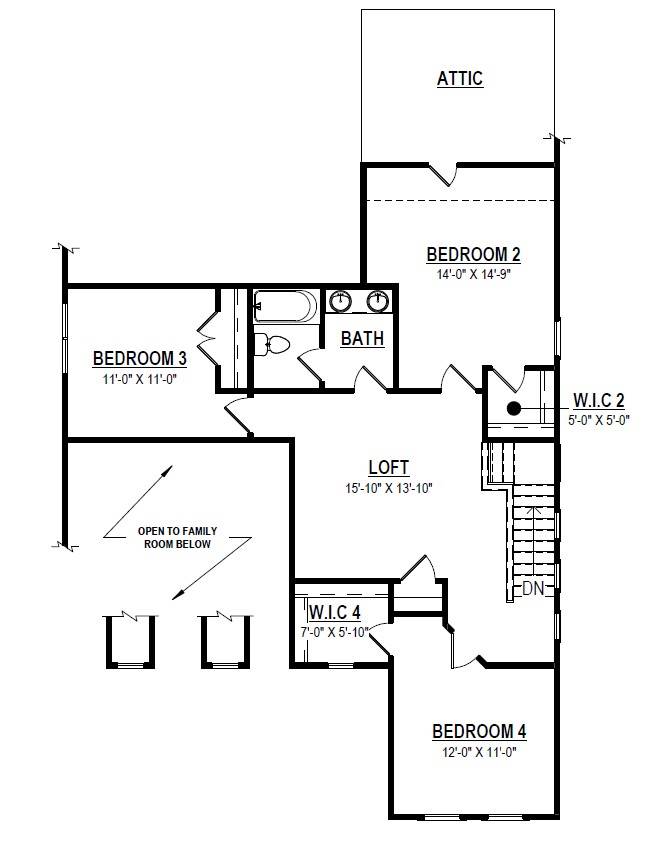
_m.jpg)
