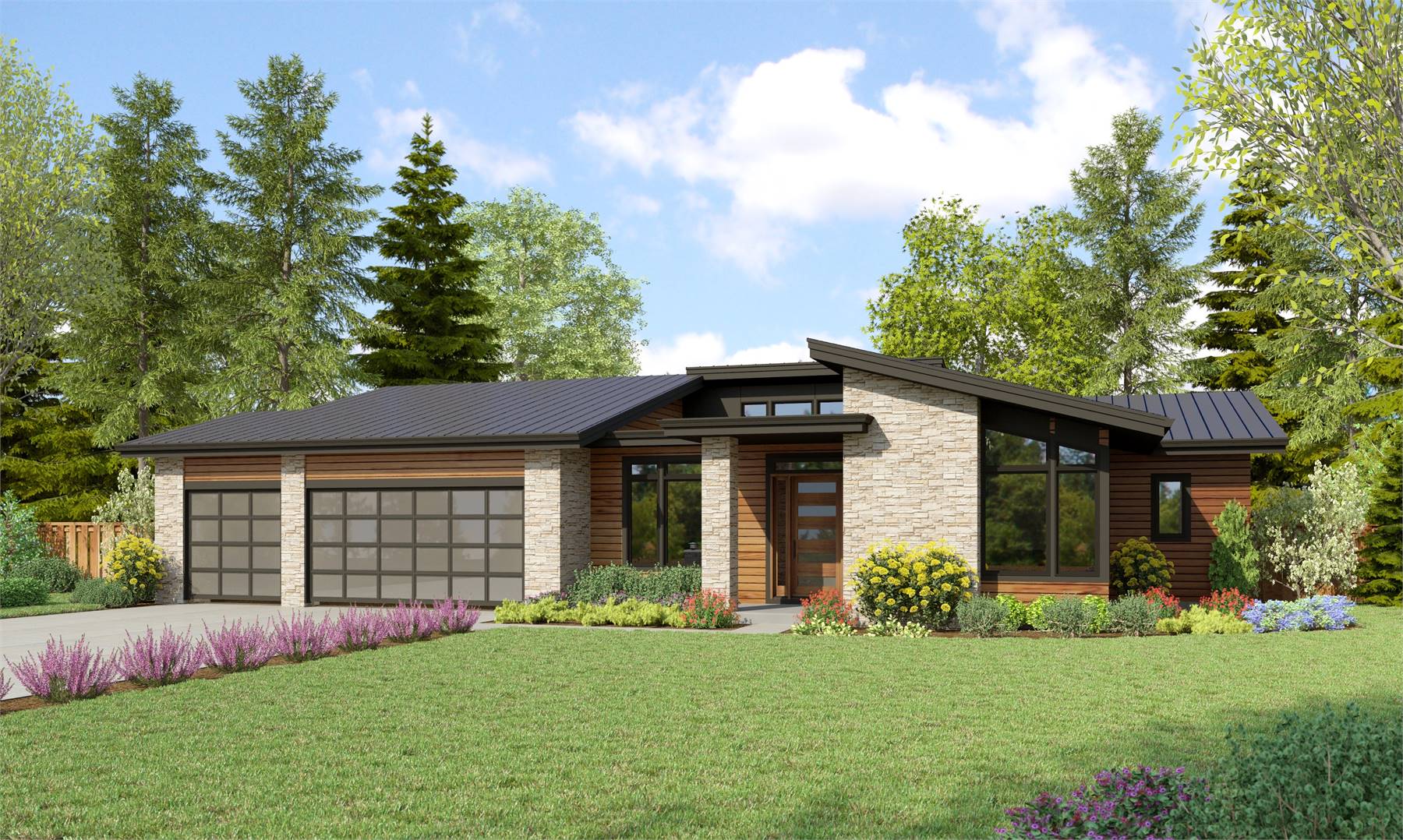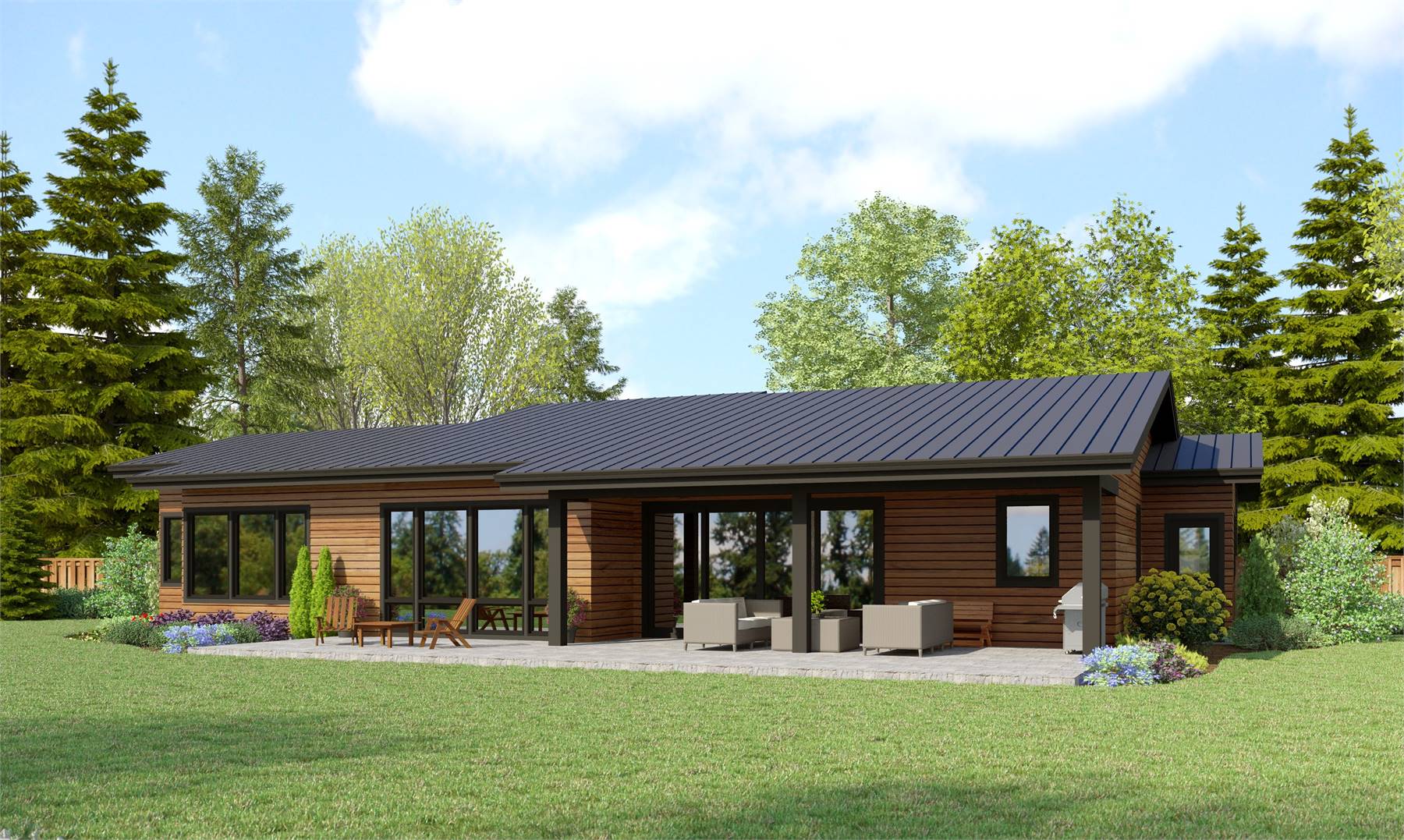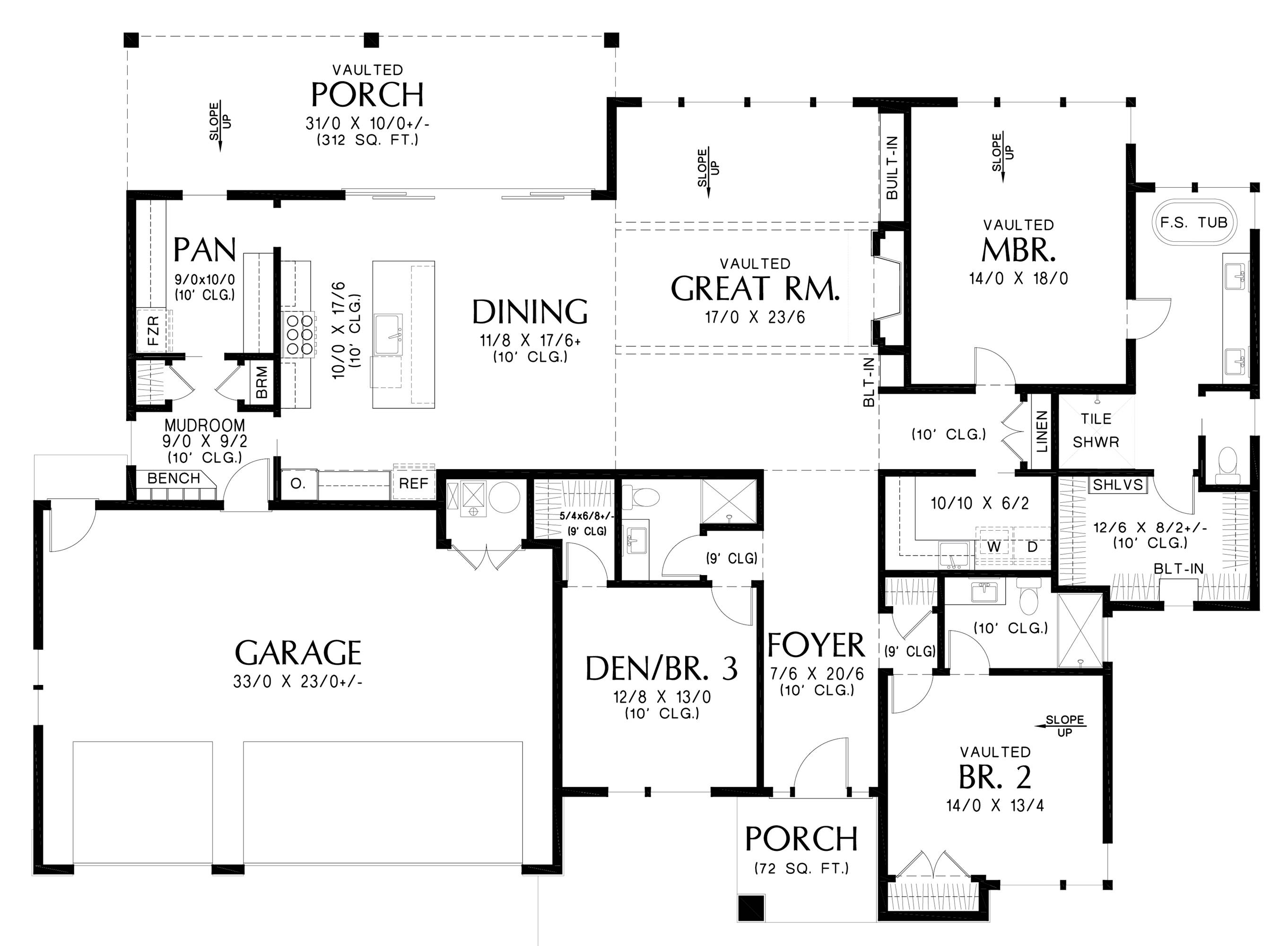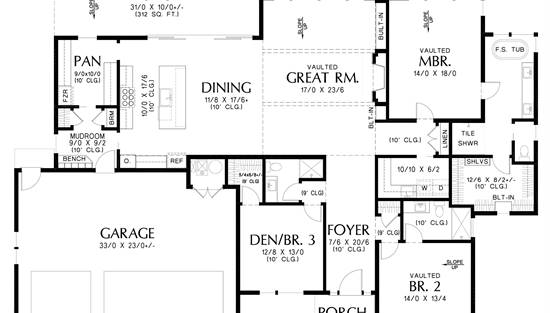- Plan Details
- |
- |
- Print Plan
- |
- Modify Plan
- |
- Reverse Plan
- |
- Cost-to-Build
- |
- View 3D
- |
- Advanced Search
About House Plan 6076:
Unveiling this modern and aesthetically inspiring 2554 SqFt residence, a one-story haven with 3 bedrooms, and a spacious open floor plan for optimal living space enjoyment. Upon entering the foyer, two bedrooms flank the right side of the house, featuring a conveniently located laundry room directly across from the master bedroom. The master suite boasts breathtaking windows, creating an oasis-like ambiance, complemented by an ensuite featuring a double vanity and a separate tub and shower. Every room provides access to a well-appointed full bathroom. To the left of the foyer is a versatile den, adaptable as either an at-home office or an additional bedroom as required. Transitioning from the entrance, the space unfolds into the expansive great room, characterized by vaulted ceilings and an open-plan layout that seamlessly connects to the dining and kitchen areas. This well-designed flow creates the ideal setting for hosting guests, with direct access to the outdoor living space through the kitchen/dining area—perfect for enchanting post-dinner moments.The kitchen is a focal point, complete with a walk-in pantry that conveniently leads to the mudroom and a spacious attached three-car garage. This thoughtful arrangement ensures efficient offloading of groceries and easy access to the main living areas. The house plan harmoniously integrates spectacular views with intelligently laid-out rooms, catering to all your lifestyle needs.
Plan Details
Key Features
Attached
Butler's Pantry
Covered Front Porch
Covered Rear Porch
Dining Room
Double Vanity Sink
Fireplace
Foyer
Front-entry
Great Room
Home Office
Kitchen Island
Laundry 1st Fl
Primary Bdrm Main Floor
Mud Room
Open Floor Plan
Separate Tub and Shower
Suited for view lot
Vaulted Ceilings
Vaulted Great Room/Living
Vaulted Primary
Walk-in Closet
Walk-in Pantry
Build Beautiful With Our Trusted Brands
Our Guarantees
- Only the highest quality plans
- Int’l Residential Code Compliant
- Full structural details on all plans
- Best plan price guarantee
- Free modification Estimates
- Builder-ready construction drawings
- Expert advice from leading designers
- PDFs NOW!™ plans in minutes
- 100% satisfaction guarantee
- Free Home Building Organizer
.png)
.png)









