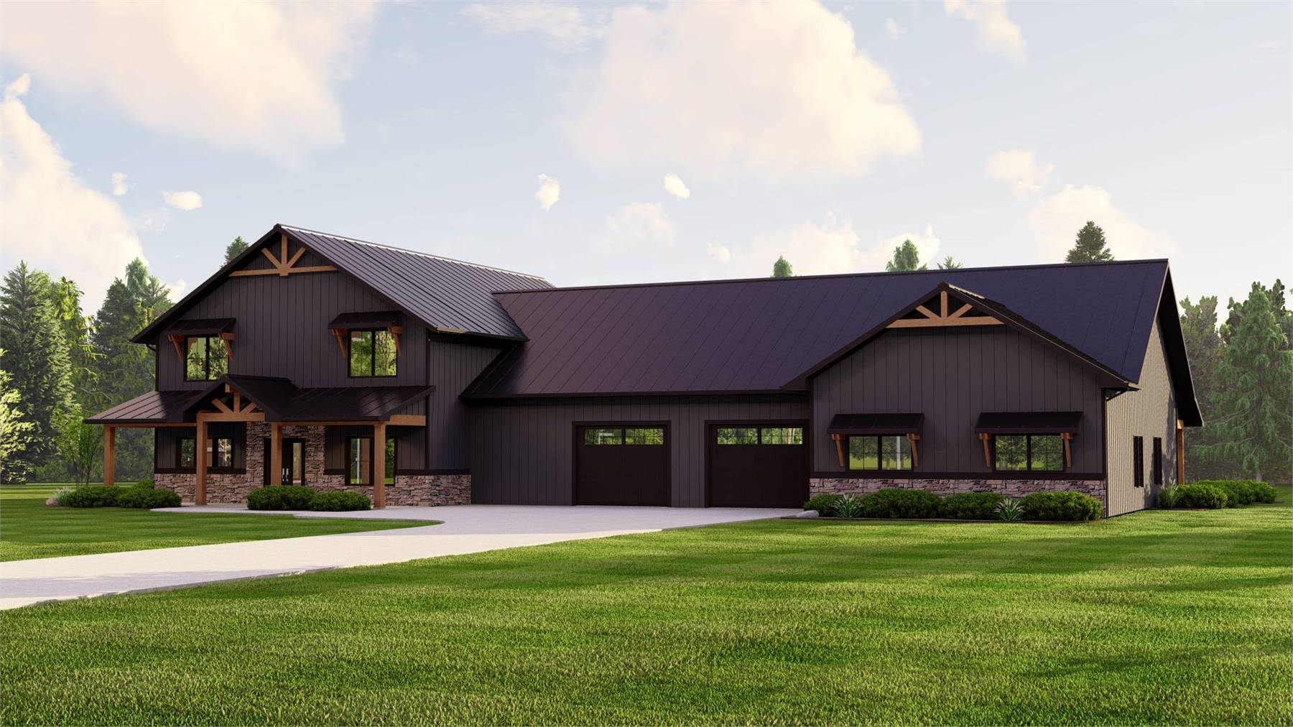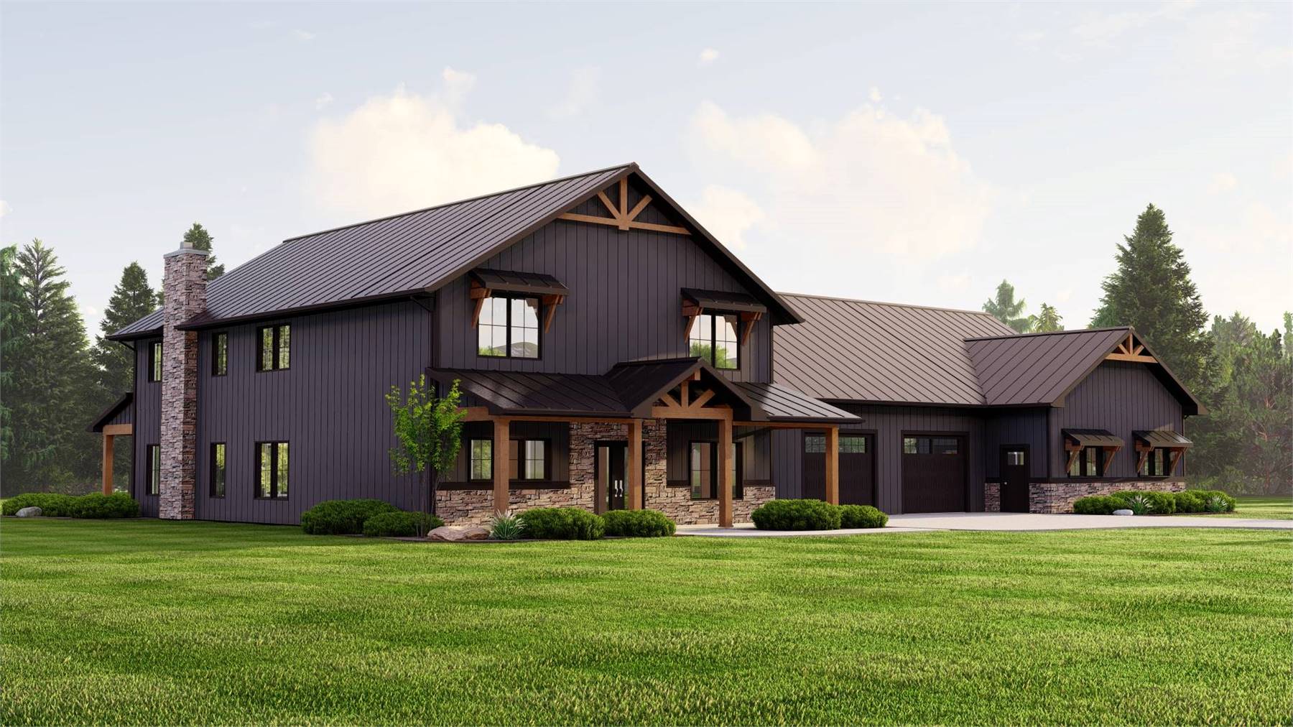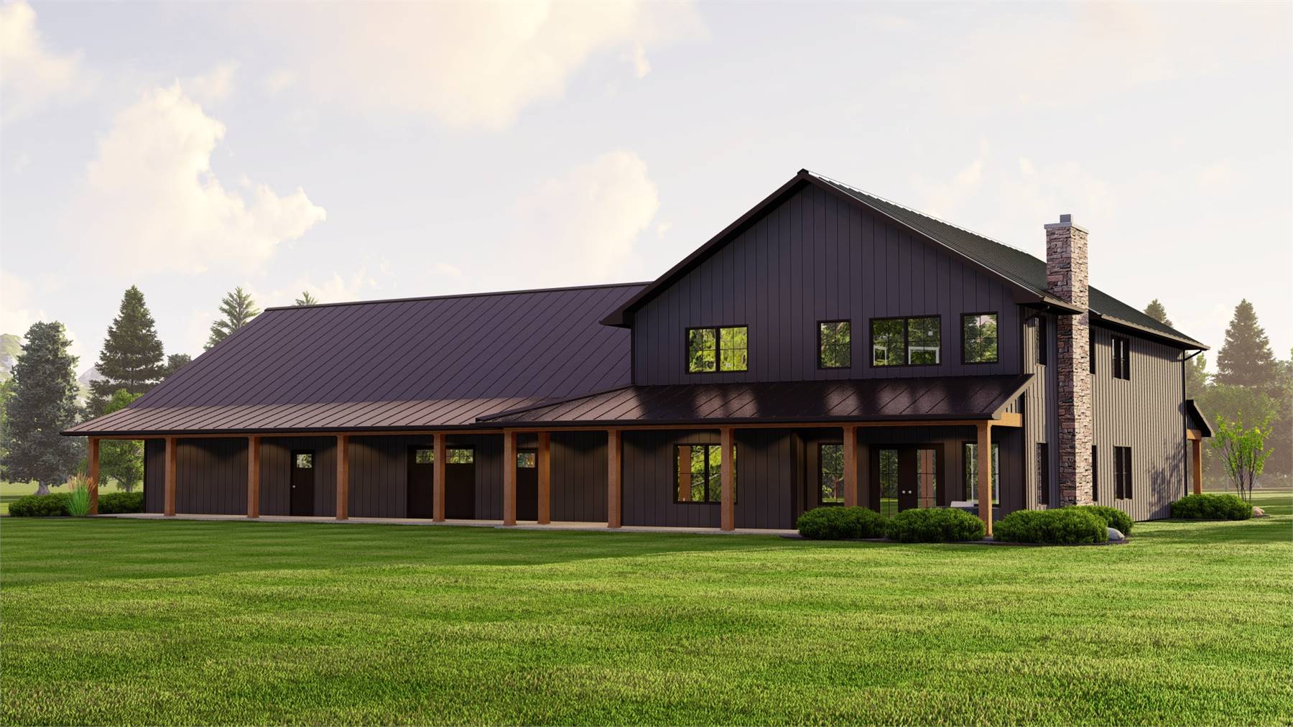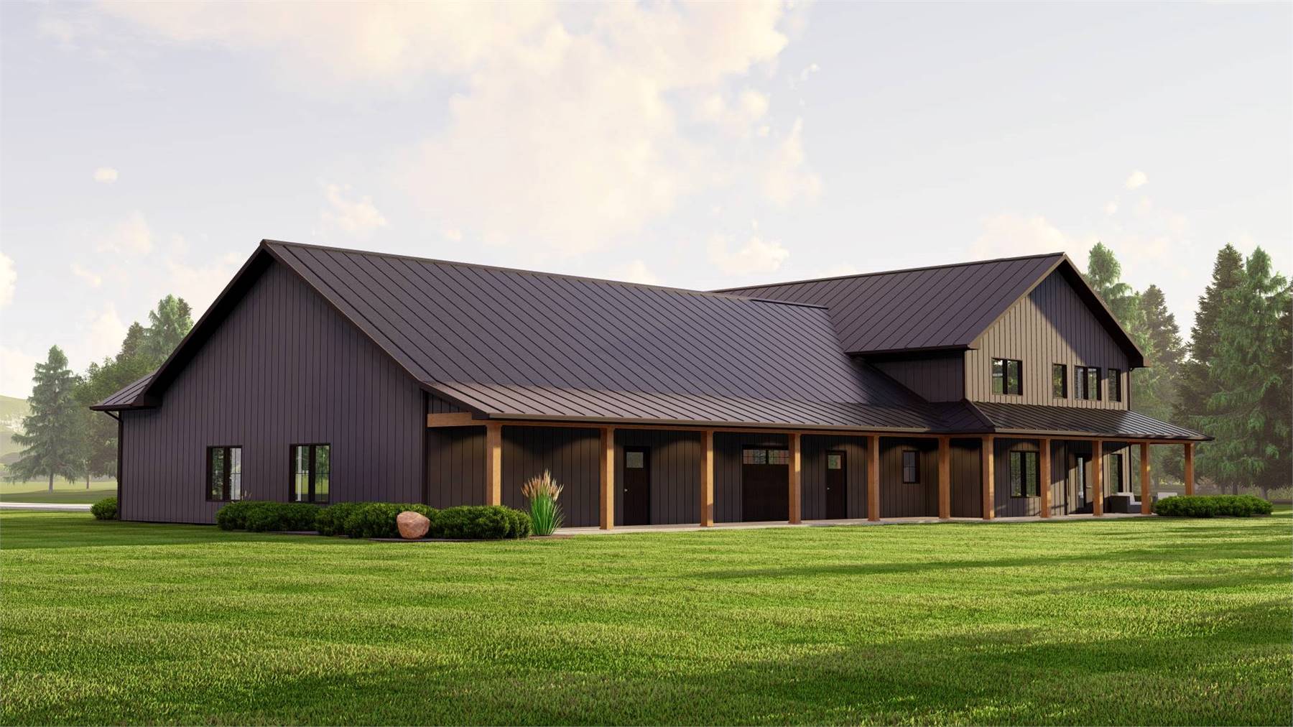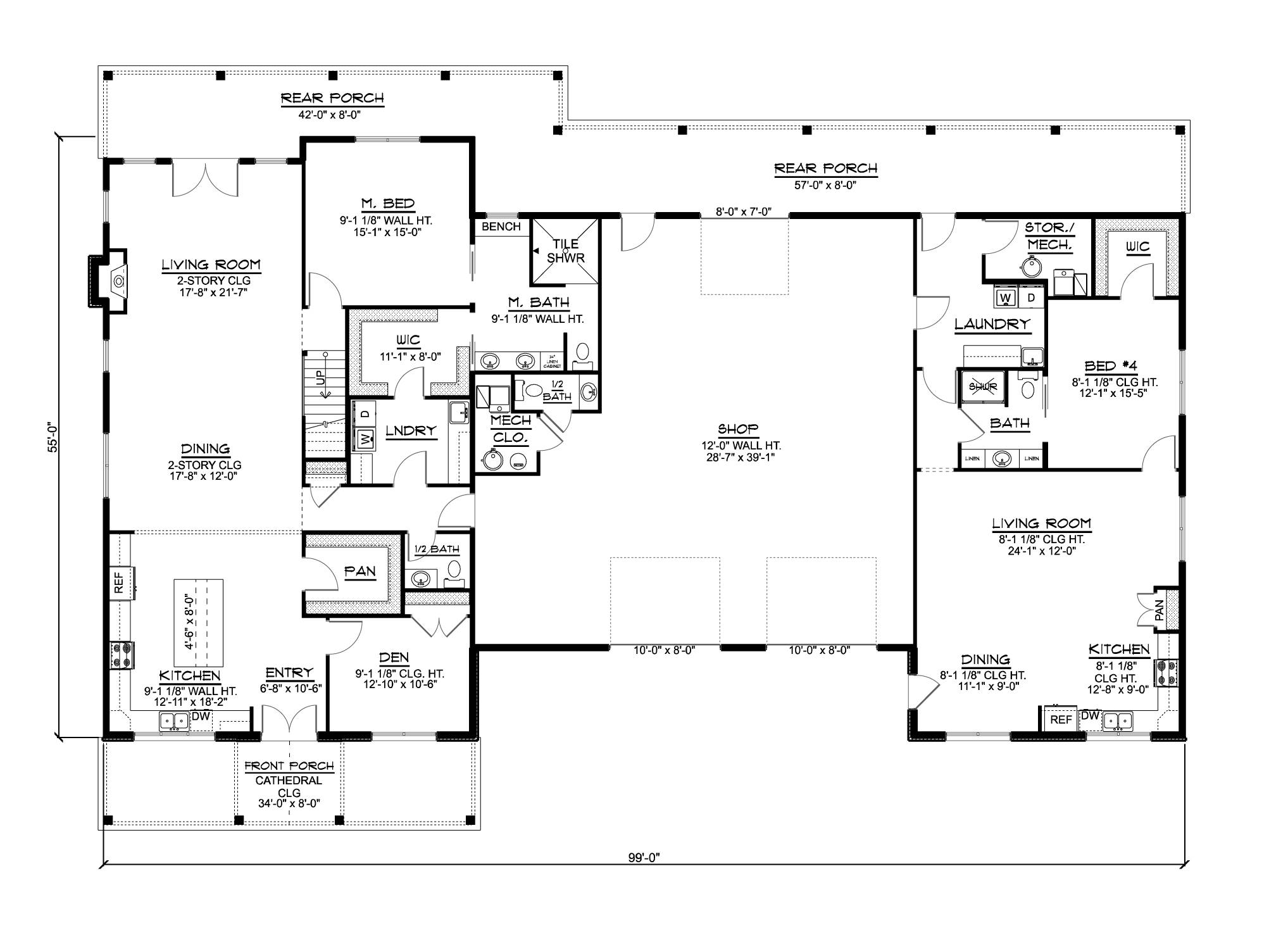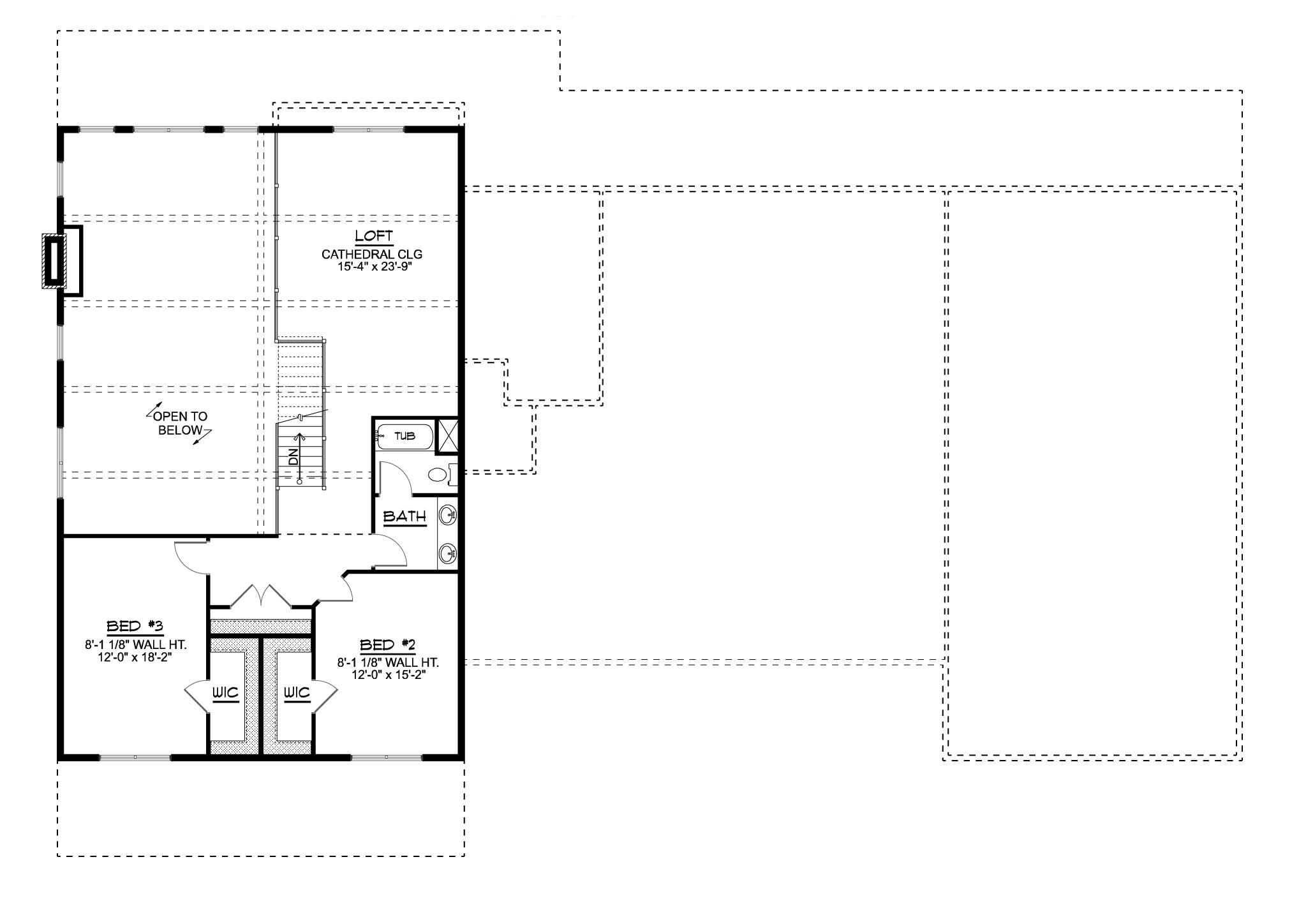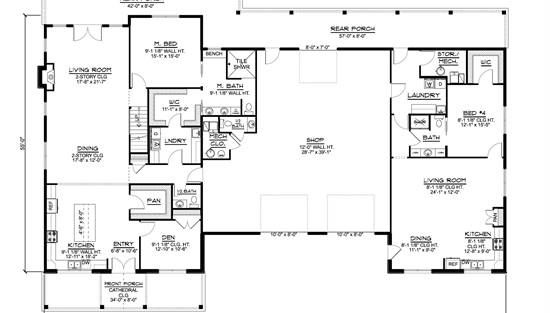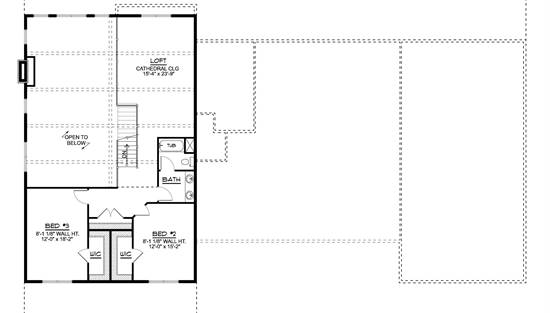- Plan Details
- |
- |
- Print Plan
- |
- Modify Plan
- |
- Reverse Plan
- |
- Cost-to-Build
- |
- View 3D
- |
- Advanced Search
About House Plan 11109:
House Plan 11109 delivers the perfect balance of farmhouse curb appeal and barndominium efficiency in a spacious 4,314 sq. ft. design. This flexible layout provides 4 bedrooms, plus 3.5 bathrooms, including a main-level primary suite with a luxurious bath and walk-in closet. The private apartment next to the garage offers a full living room, kitchen, laundry, and bedroom with ensuite bath—an ideal setup for aging parents, adult children, or rental income. A massive garage and workshop provide ample space for vehicles, hobbies, or even a home business. The open-concept living and dining area is anchored by a large island kitchen with a walk-in pantry, perfect for entertaining. Upstairs, a spacious loft and additional bedrooms create flexible gathering areas and private retreats. With its farmhouse styling, wraparound porches, and multi-generational design, this plan adapts beautifully to a wide range of lifestyles.
Plan Details
Key Features
Attached
Covered Front Porch
Covered Rear Porch
Dining Room
Double Vanity Sink
Fireplace
Formal LR
Front-entry
Guest Suite
Home Office
Kitchen Island
Laundry 1st Fl
L-Shaped
Primary Bdrm Main Floor
Open Floor Plan
Peninsula / Eating Bar
Rear-entry
Split Bedrooms
Suited for view lot
Walk-in Pantry
Build Beautiful With Our Trusted Brands
Our Guarantees
- Only the highest quality plans
- Int’l Residential Code Compliant
- Full structural details on all plans
- Best plan price guarantee
- Free modification Estimates
- Builder-ready construction drawings
- Expert advice from leading designers
- PDFs NOW!™ plans in minutes
- 100% satisfaction guarantee
- Free Home Building Organizer
(3).png)
(6).png)
