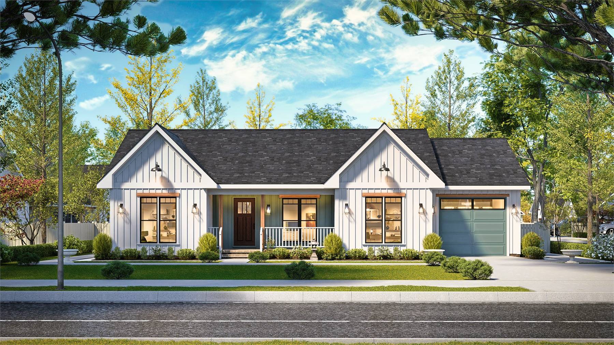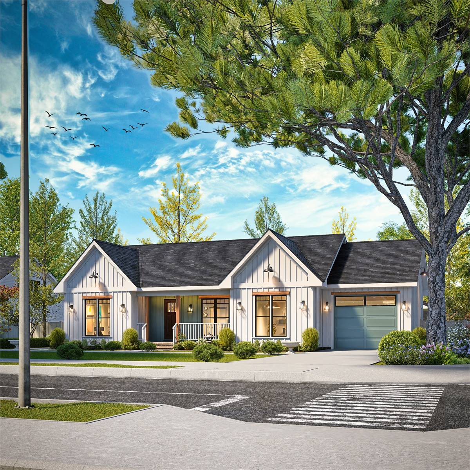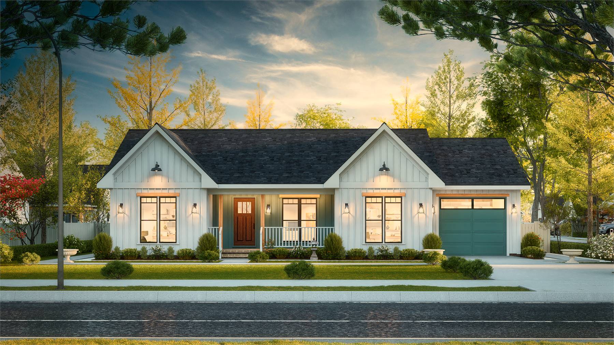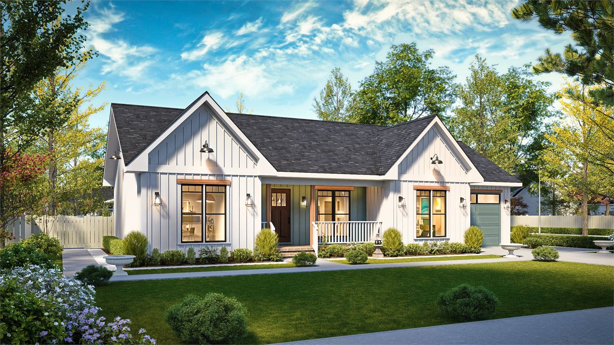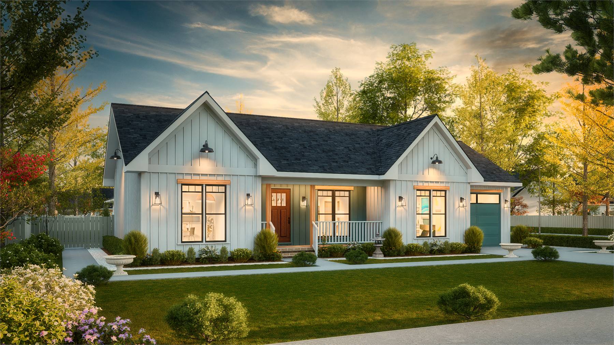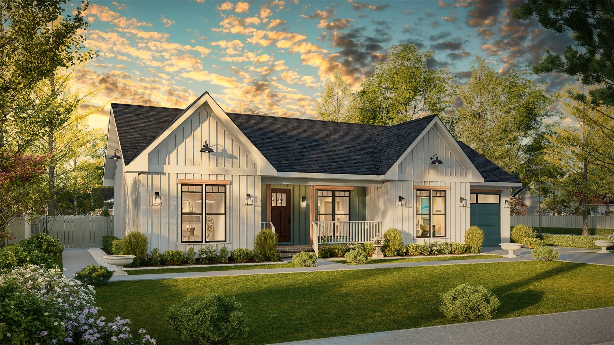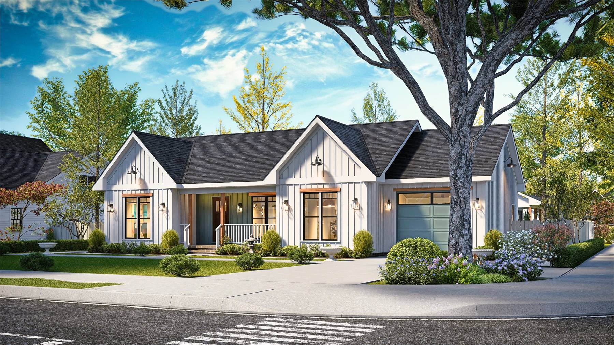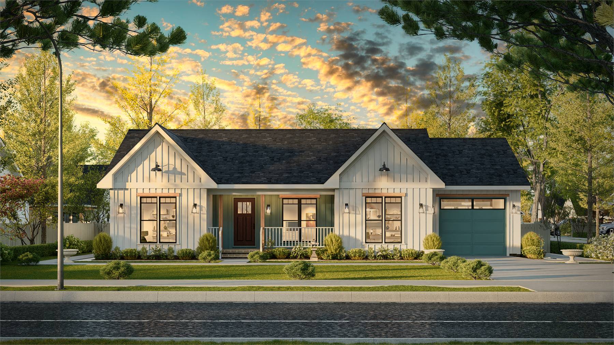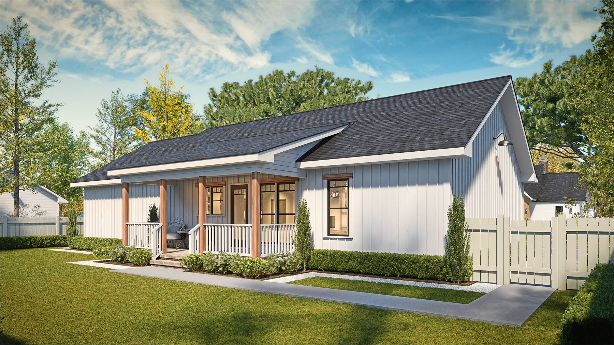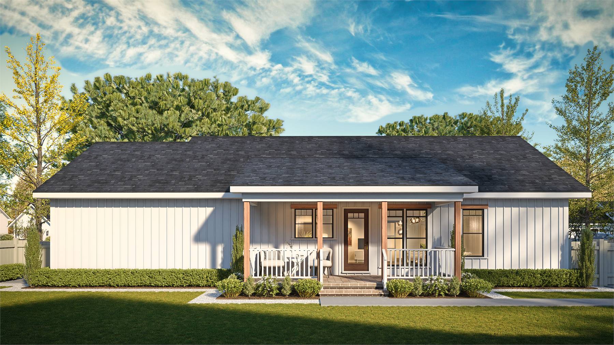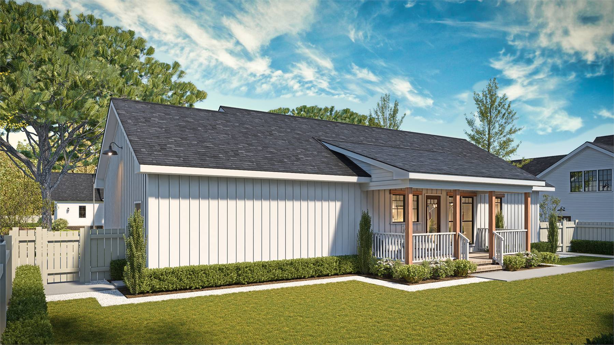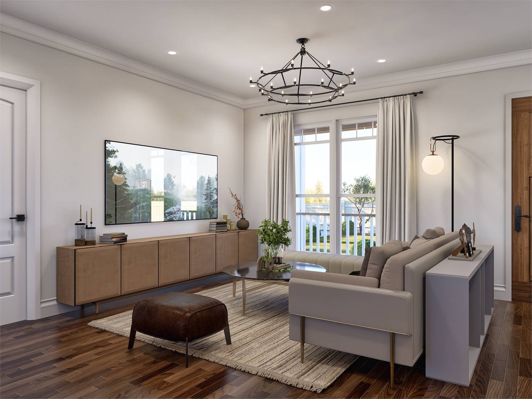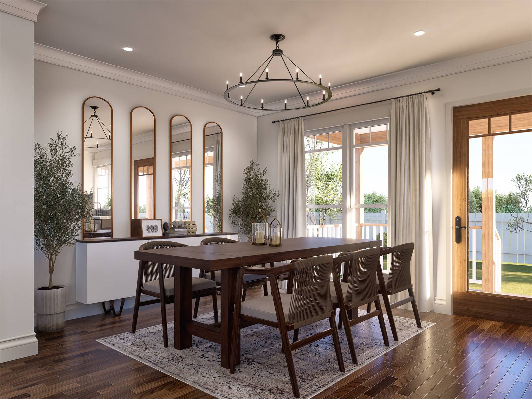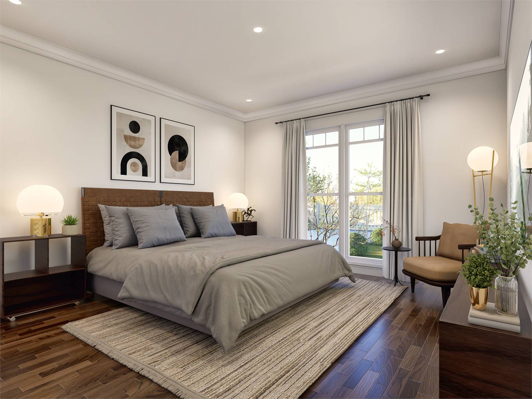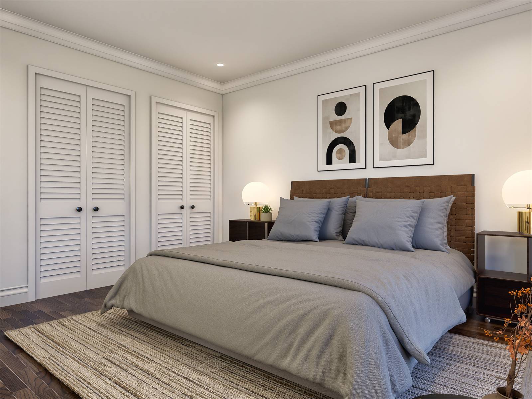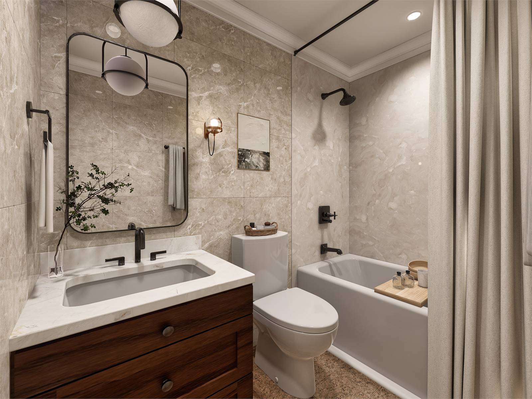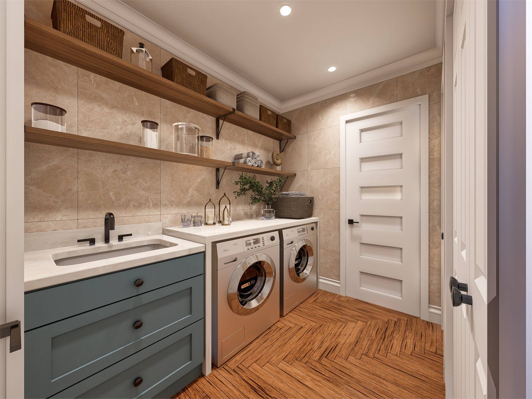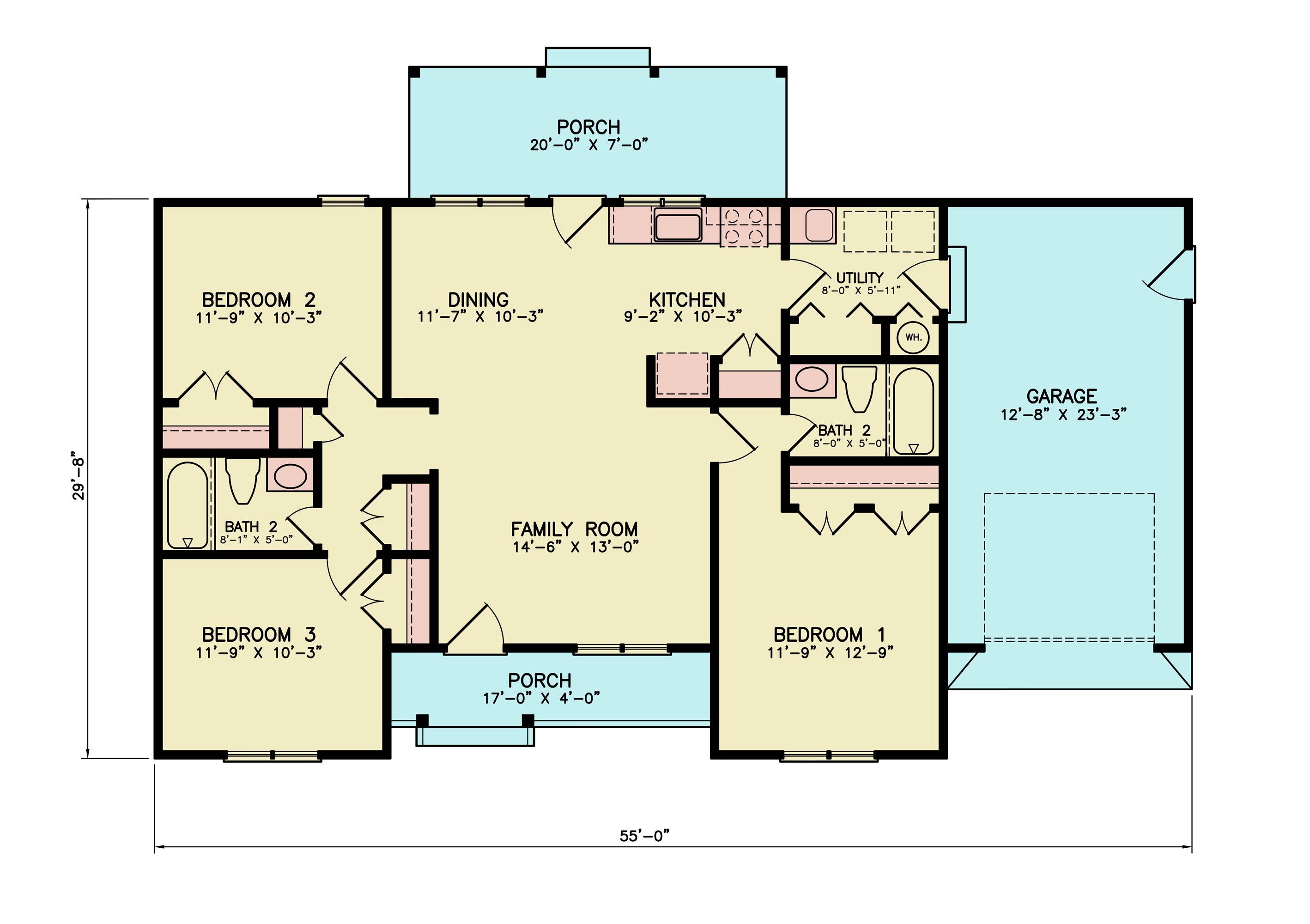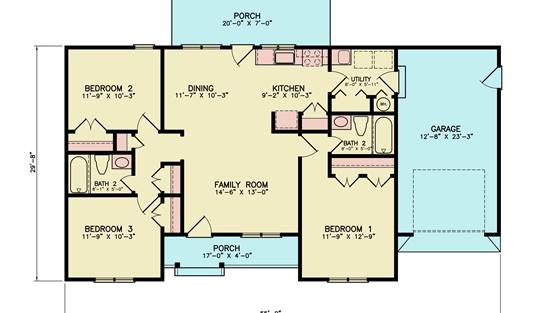- Plan Details
- |
- |
- Print Plan
- |
- Modify Plan
- |
- Reverse Plan
- |
- Cost-to-Build
- |
- View 3D
- |
- Advanced Search
About House Plan 11111:
House Plan 11111 combines the simplicity of ranch living with modern farmhouse style. A front porch welcomes you into the home, where an open family room anchors the design and connects naturally to the dining area and kitchen. The kitchen features a U-shaped layout with efficient storage and a direct connection to the utility space and garage. The private primary bedroom suite includes closet space and nearby access to a full bath. Two secondary bedrooms with a shared bathroom sit on the opposite side, creating a functional split-bedroom design. With porches in both the front and rear, this home makes outdoor enjoyment part of everyday living. Compact yet versatile, House Plan 11111 is an ideal plan for those seeking farmhouse charm in a smart single-level design.
Plan Details
Key Features
Attached
Covered Front Porch
Covered Rear Porch
Dining Room
Family Room
Front-entry
Laundry 1st Fl
Primary Bdrm Main Floor
Mud Room
Open Floor Plan
Pantry
Split Bedrooms
Suited for view lot
U-Shaped
Build Beautiful With Our Trusted Brands
Our Guarantees
- Only the highest quality plans
- Int’l Residential Code Compliant
- Full structural details on all plans
- Best plan price guarantee
- Free modification Estimates
- Builder-ready construction drawings
- Expert advice from leading designers
- PDFs NOW!™ plans in minutes
- 100% satisfaction guarantee
- Free Home Building Organizer
(3).png)
(6).png)
