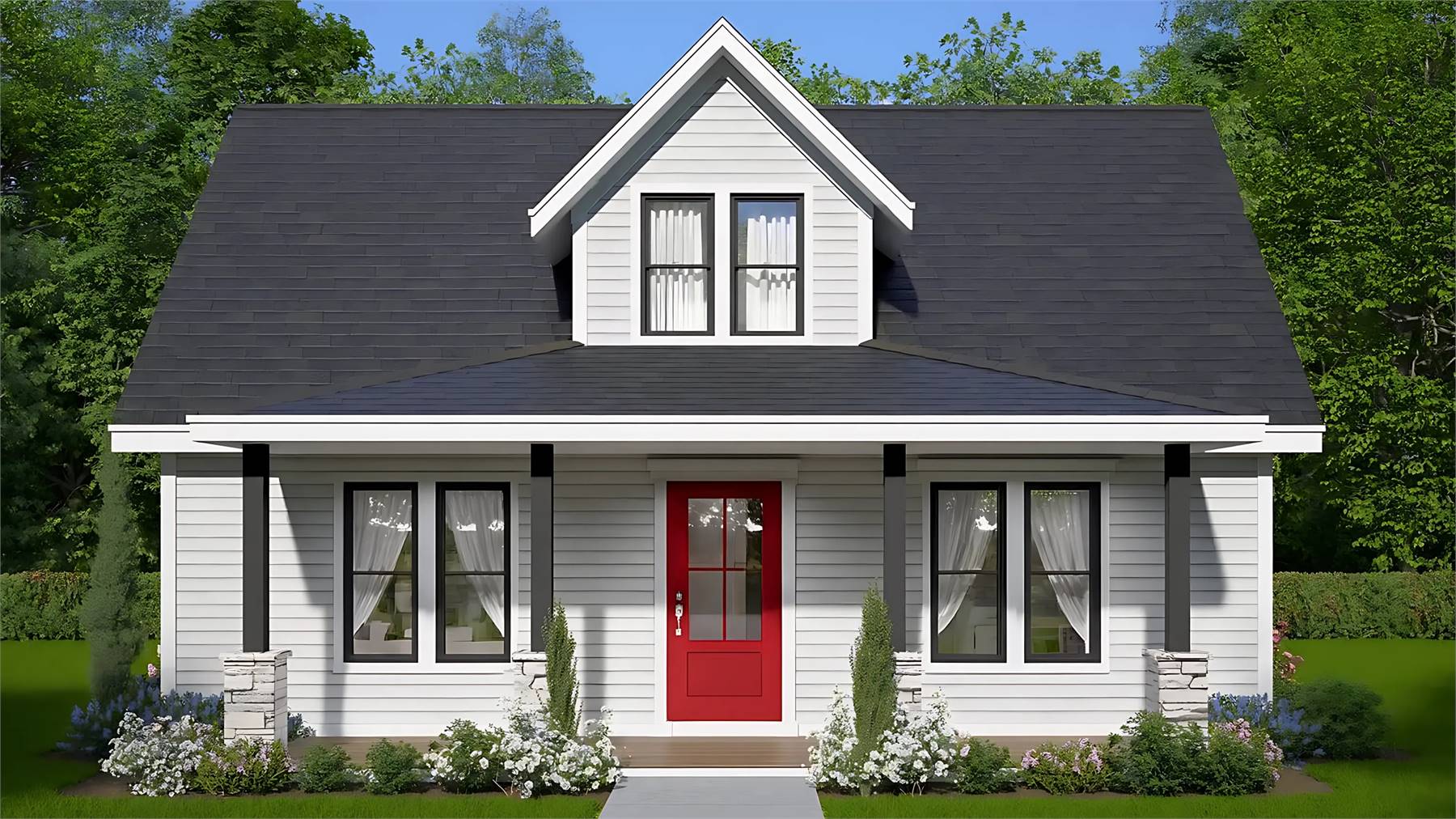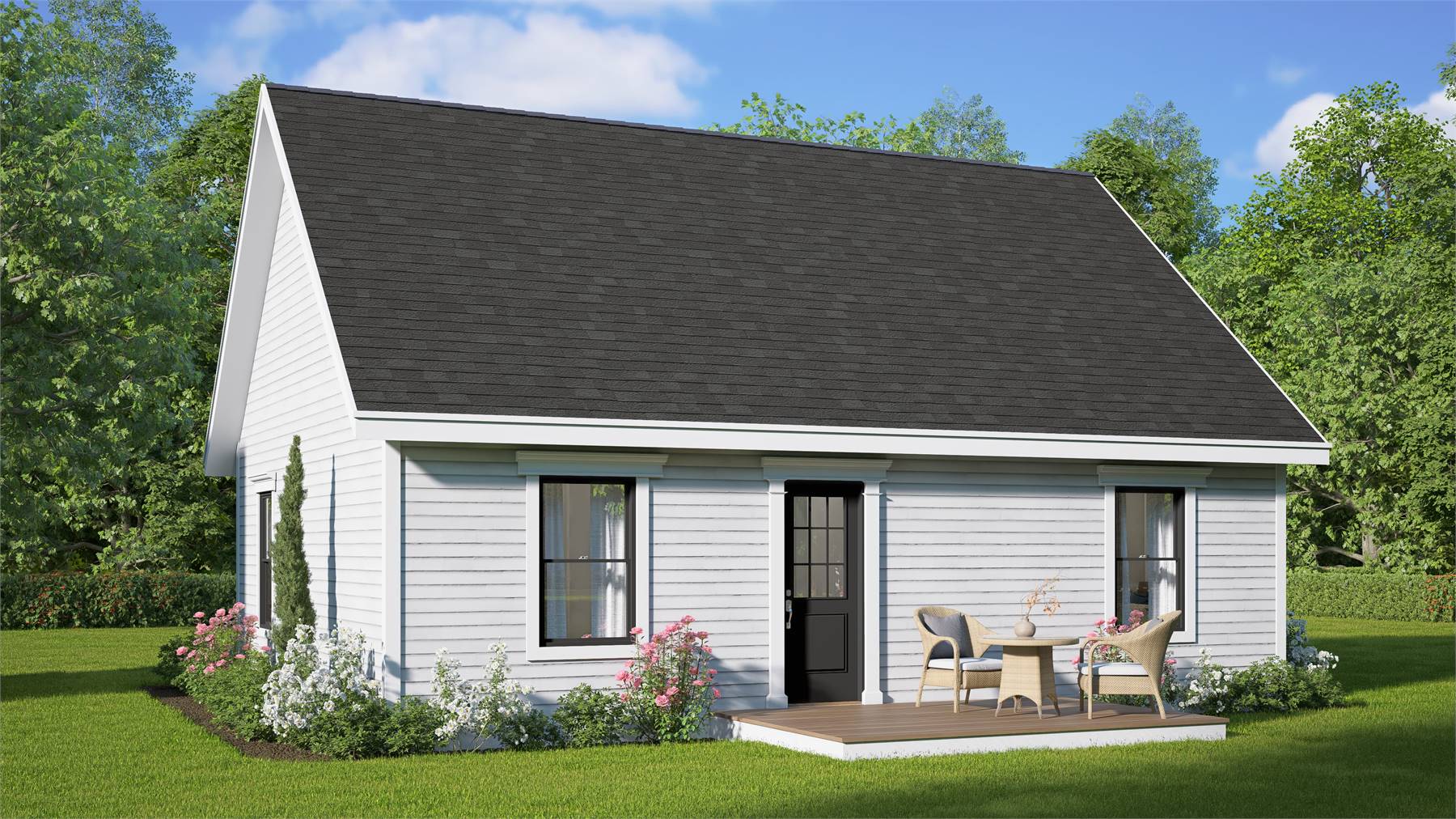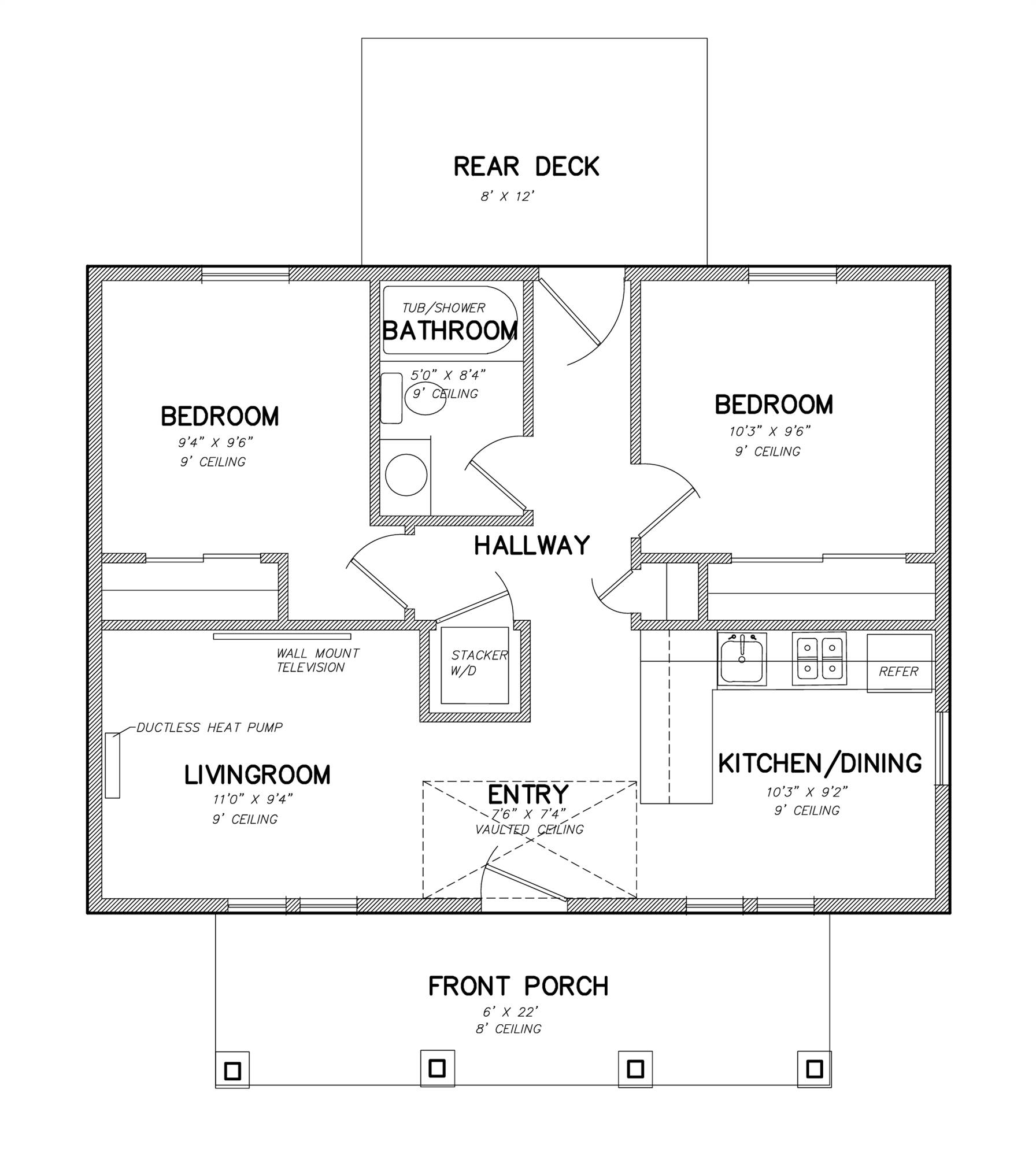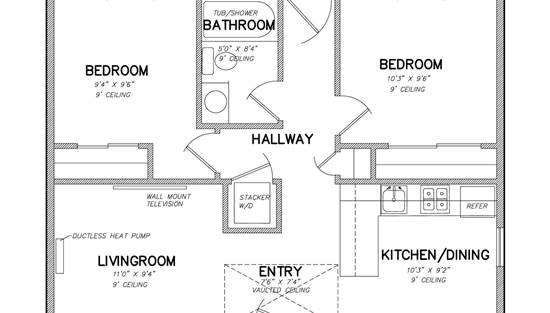- Plan Details
- |
- |
- Print Plan
- |
- Modify Plan
- |
- Reverse Plan
- |
- Cost-to-Build
- |
- View 3D
- |
- Advanced Search
About House Plan 11117:
House Plan 11117 is a lovely little cottage perfect for first-time owners, empty nesters, or anybody who needs an ADU. It offers an affordable 675-square-foot layout with two bedrooms and one bathroom. The floor plan places the common areas in front while the bedrooms are in back along with the bathroom and laundry closet. An eat-in kitchen with a peninsula bar adds flexibility and helps promote an open-concept feel with the living area on the other side of the house. A front porch and a rear deck round out this design!
Plan Details
Key Features
Country Kitchen
Covered Front Porch
Deck
Family Style
Formal LR
Great Room
Laundry 1st Fl
L-Shaped
Primary Bdrm Main Floor
None
Open Floor Plan
Peninsula / Eating Bar
Suited for corner lot
Suited for narrow lot
Vaulted Foyer
Build Beautiful With Our Trusted Brands
Our Guarantees
- Only the highest quality plans
- Int’l Residential Code Compliant
- Full structural details on all plans
- Best plan price guarantee
- Free modification Estimates
- Builder-ready construction drawings
- Expert advice from leading designers
- PDFs NOW!™ plans in minutes
- 100% satisfaction guarantee
- Free Home Building Organizer
(3).png)
(6).png)









