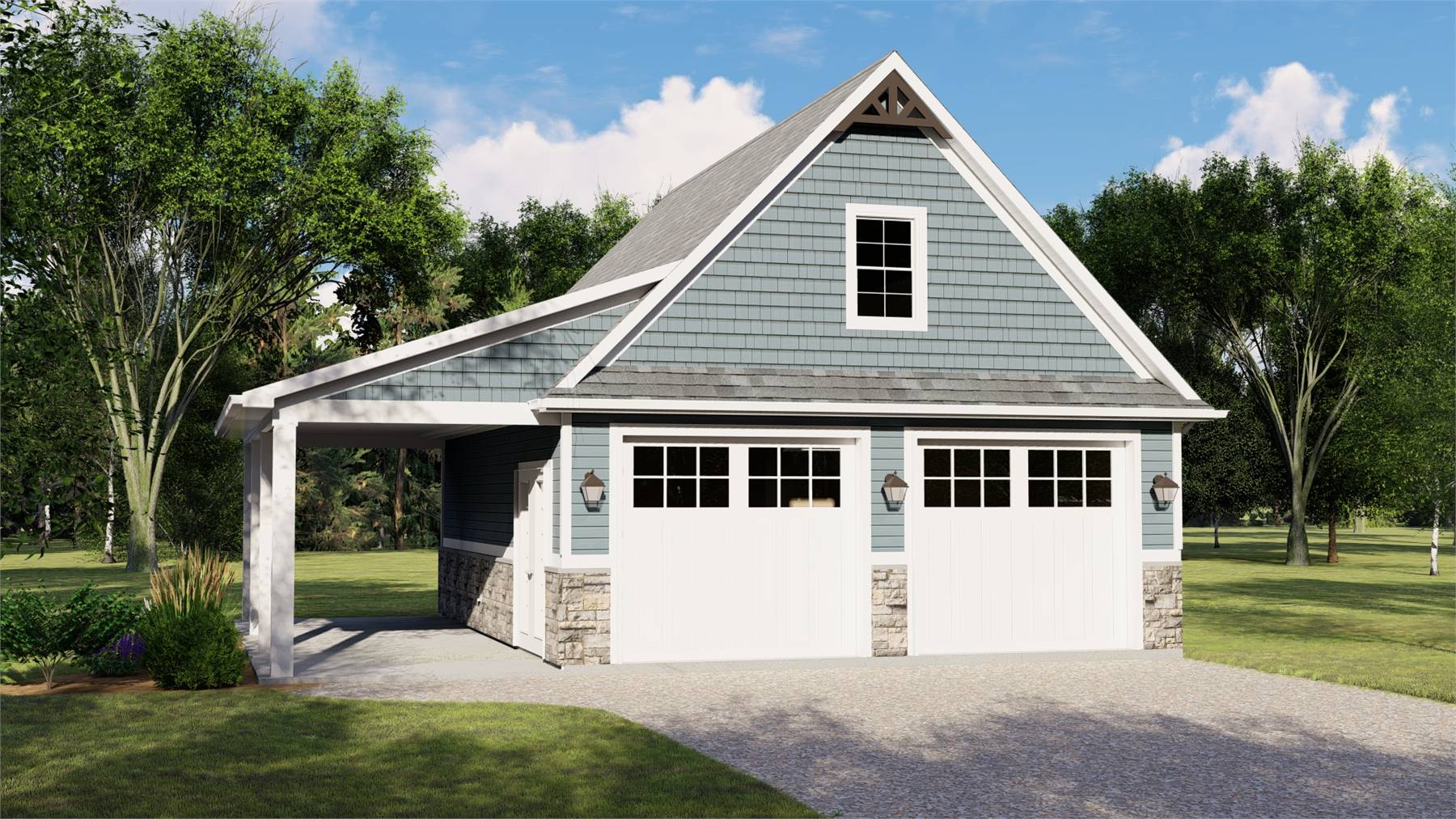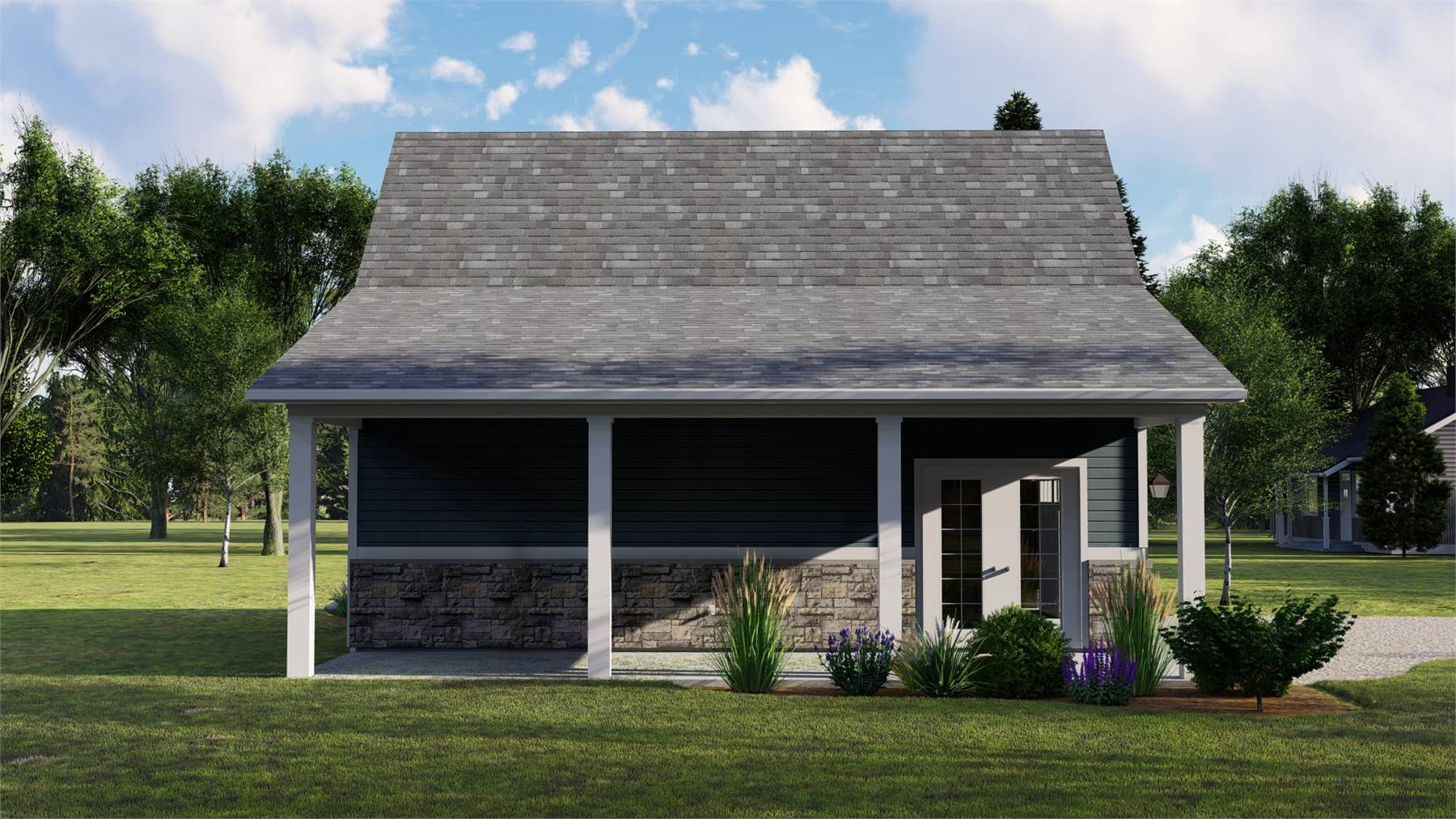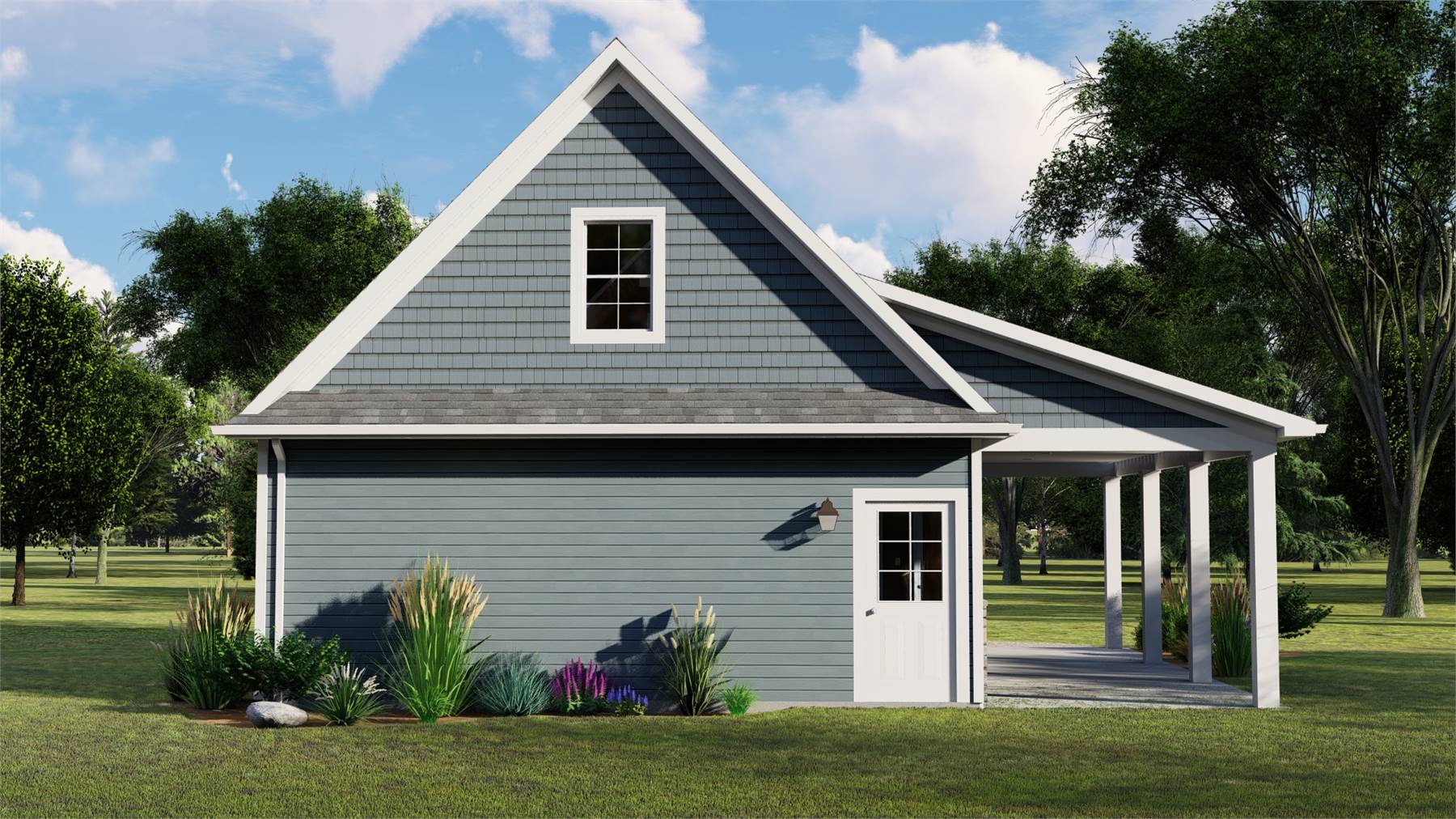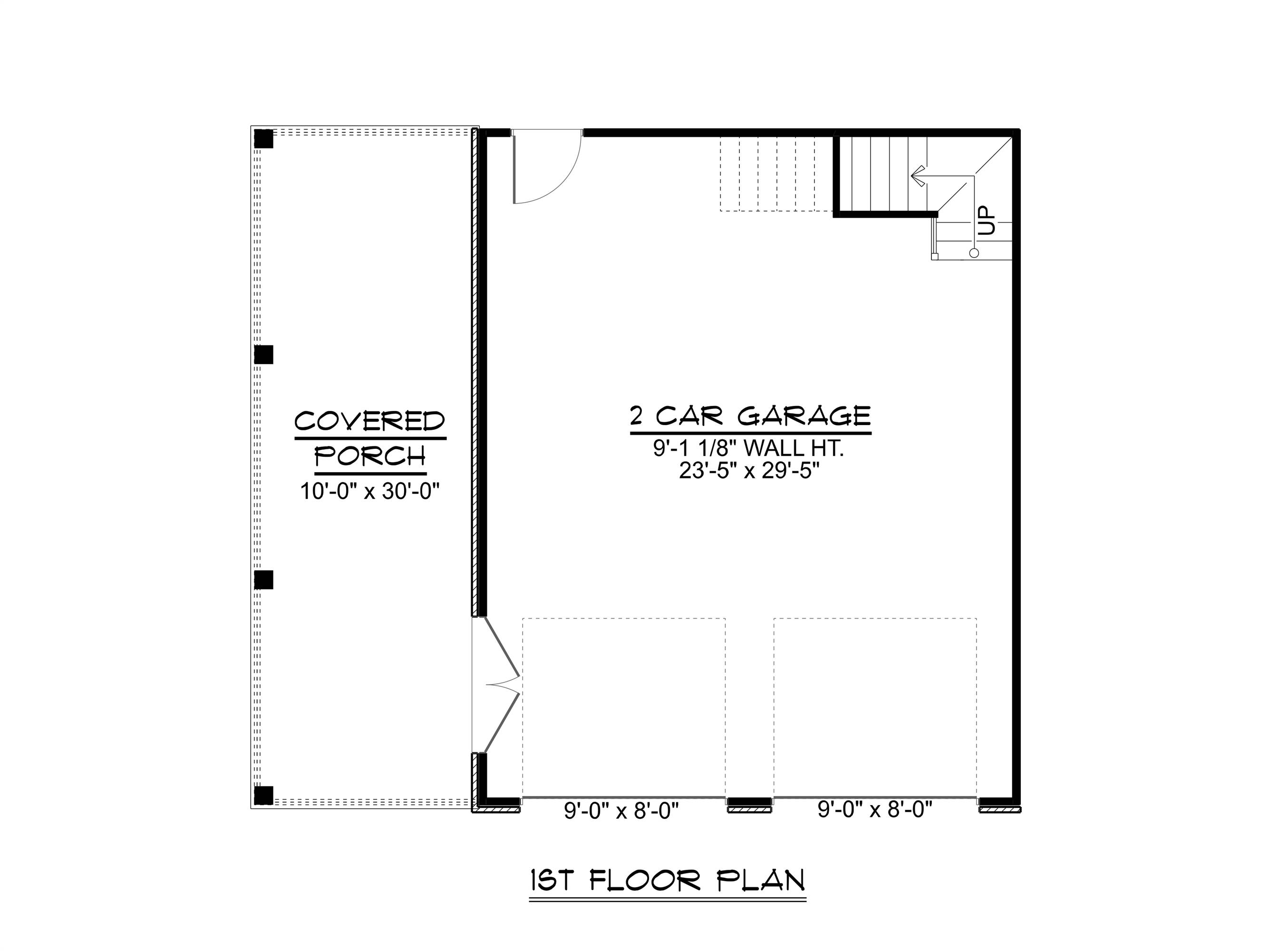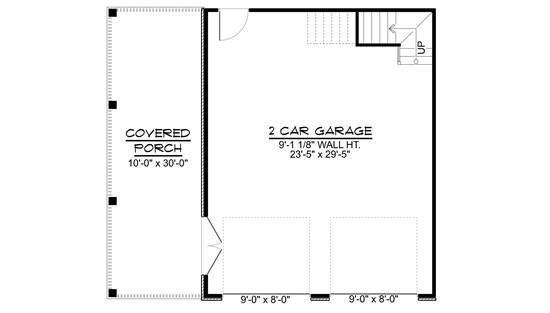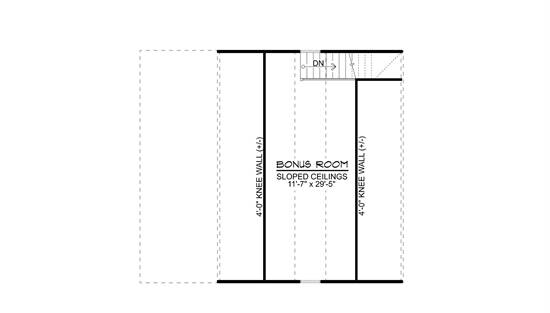- Plan Details
- |
- |
- Print Plan
- |
- Modify Plan
- |
- Reverse Plan
- |
- Cost-to-Build
- |
- View 3D
- |
- Advanced Search
About House Plan 11124:
House Plan 11124 blends utility and style in a compact yet versatile package. This 2-car detached garage offers 721 sq. ft. of main-level space, ideal for parking and storage. The exterior showcases attractive clapboard siding, stone accents, and shingle details that create a timeless Craftsman-inspired look. A covered side porch adds extra charm while offering convenient access to the outdoors. Above the garage, a spacious 343 sq. ft. bonus room opens up endless possibilities—transform it into a private guest suite, home gym, office, or creative studio. The plan’s thoughtful design ensures it can seamlessly complement your existing home while providing valuable extra space. Perfect for homeowners wanting both form and function, House Plan 11124 makes expanding your property easy and stylish.
Plan Details
Key Features
Attached
Front-entry
Suited for narrow lot
Workshop
Build Beautiful With Our Trusted Brands
Our Guarantees
- Only the highest quality plans
- Int’l Residential Code Compliant
- Full structural details on all plans
- Best plan price guarantee
- Free modification Estimates
- Builder-ready construction drawings
- Expert advice from leading designers
- PDFs NOW!™ plans in minutes
- 100% satisfaction guarantee
- Free Home Building Organizer
.png)
.png)
