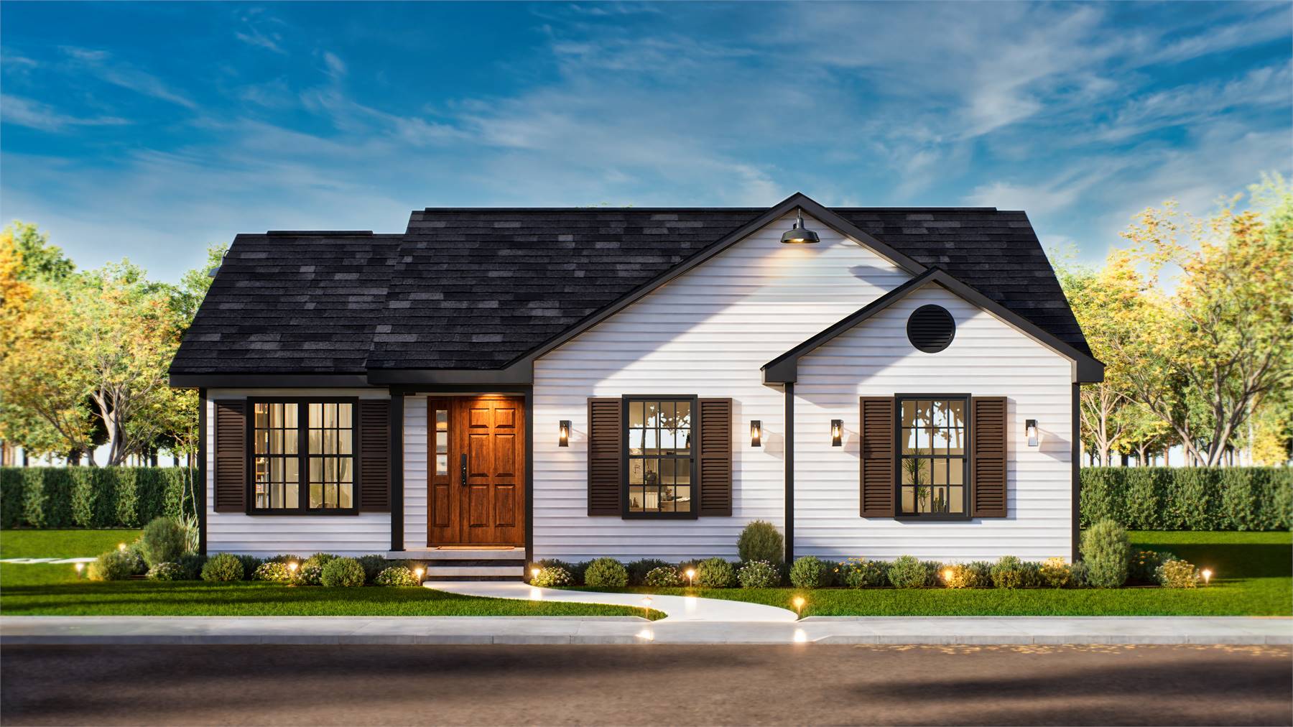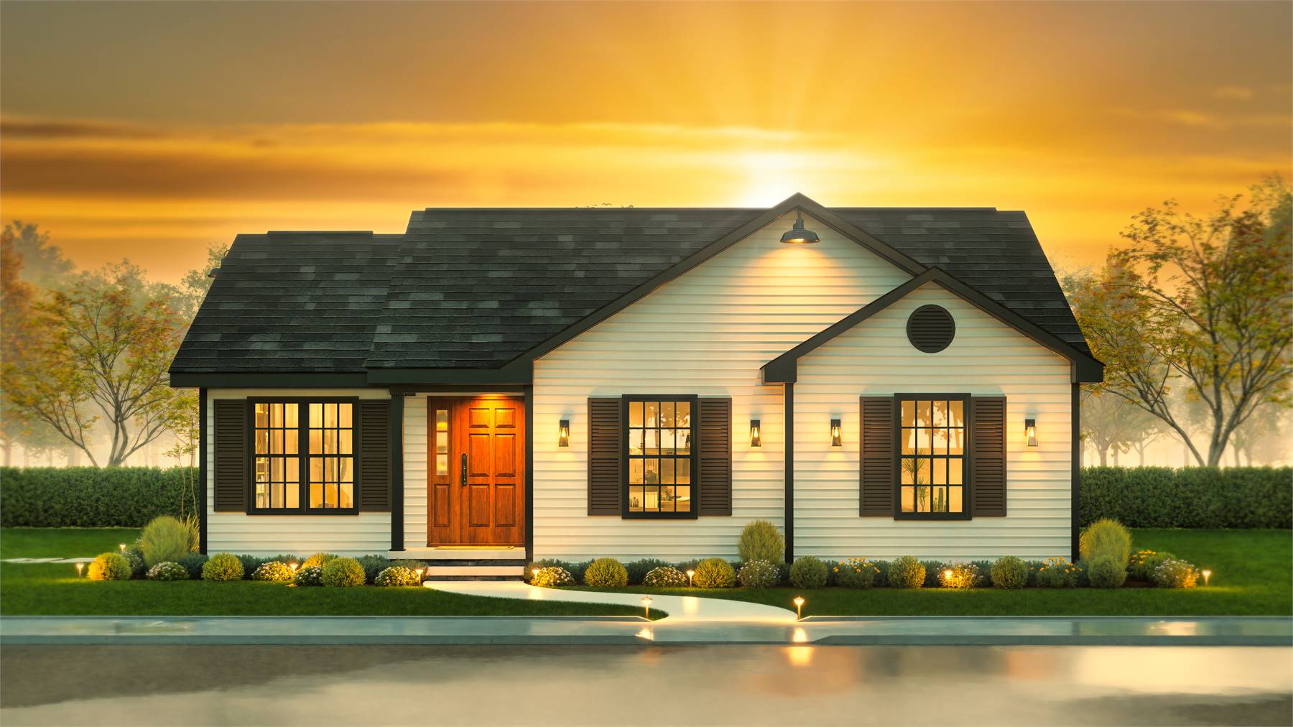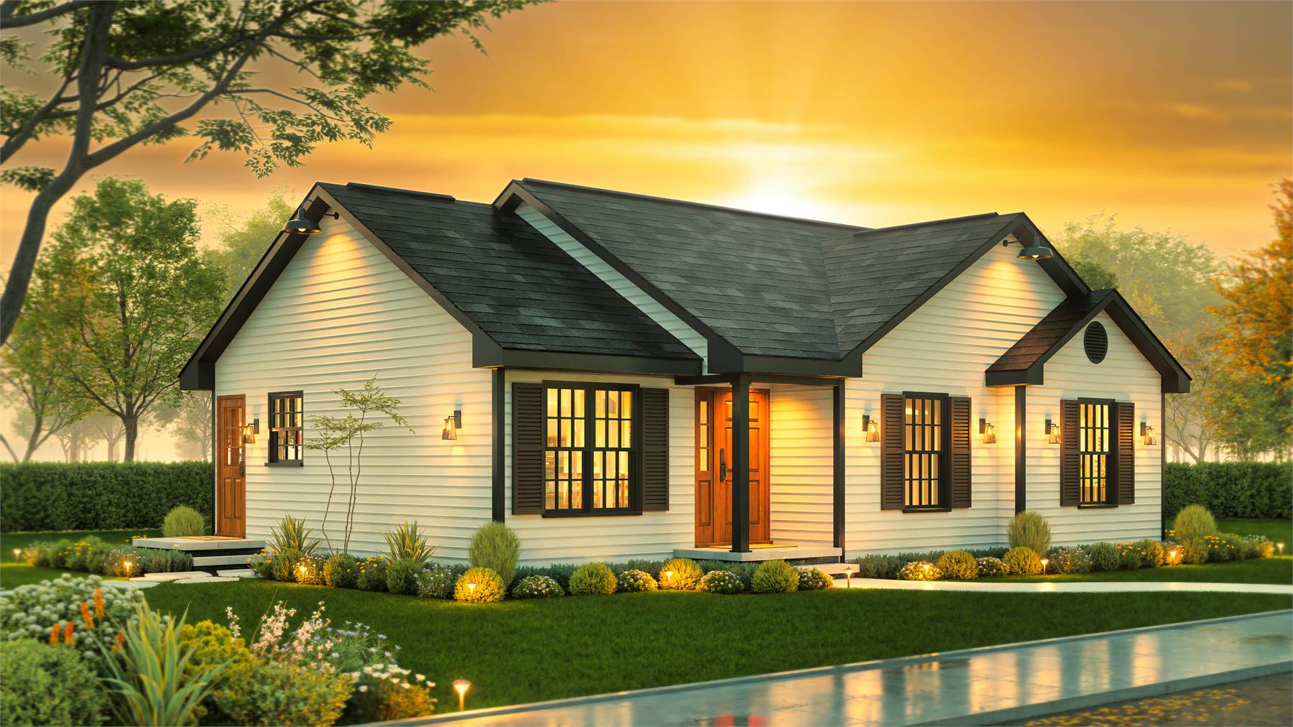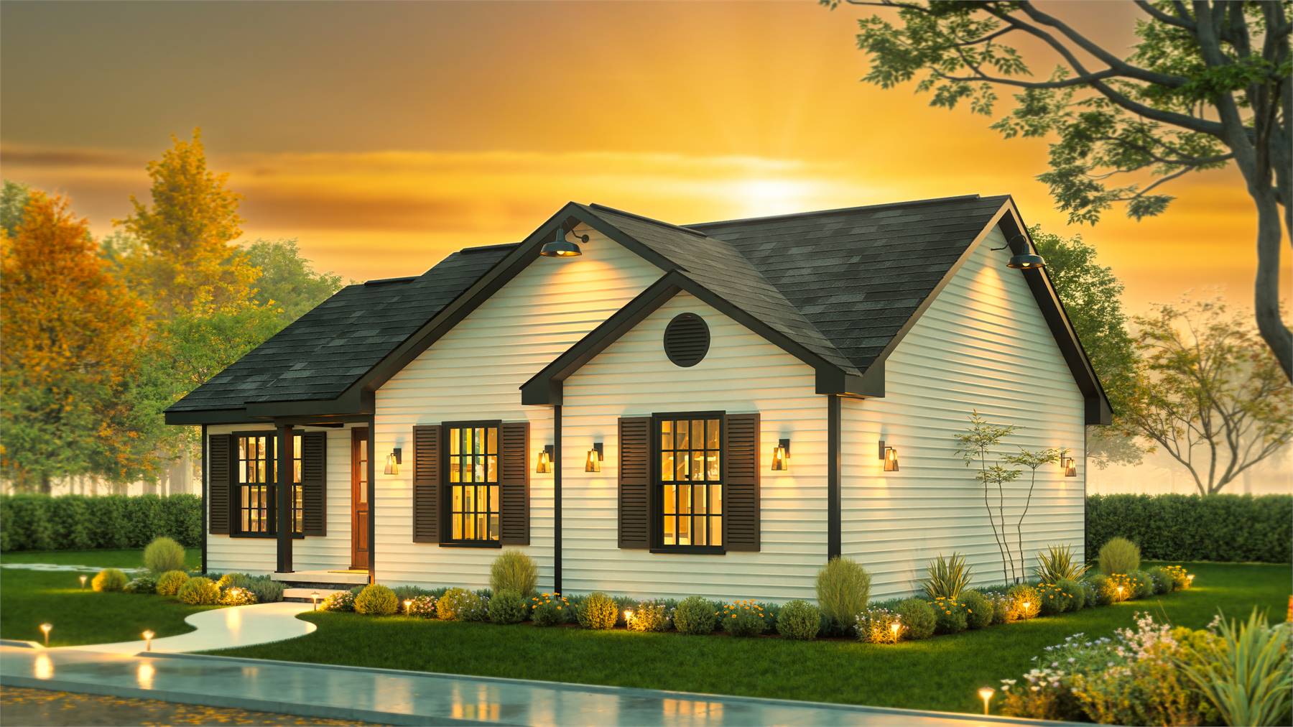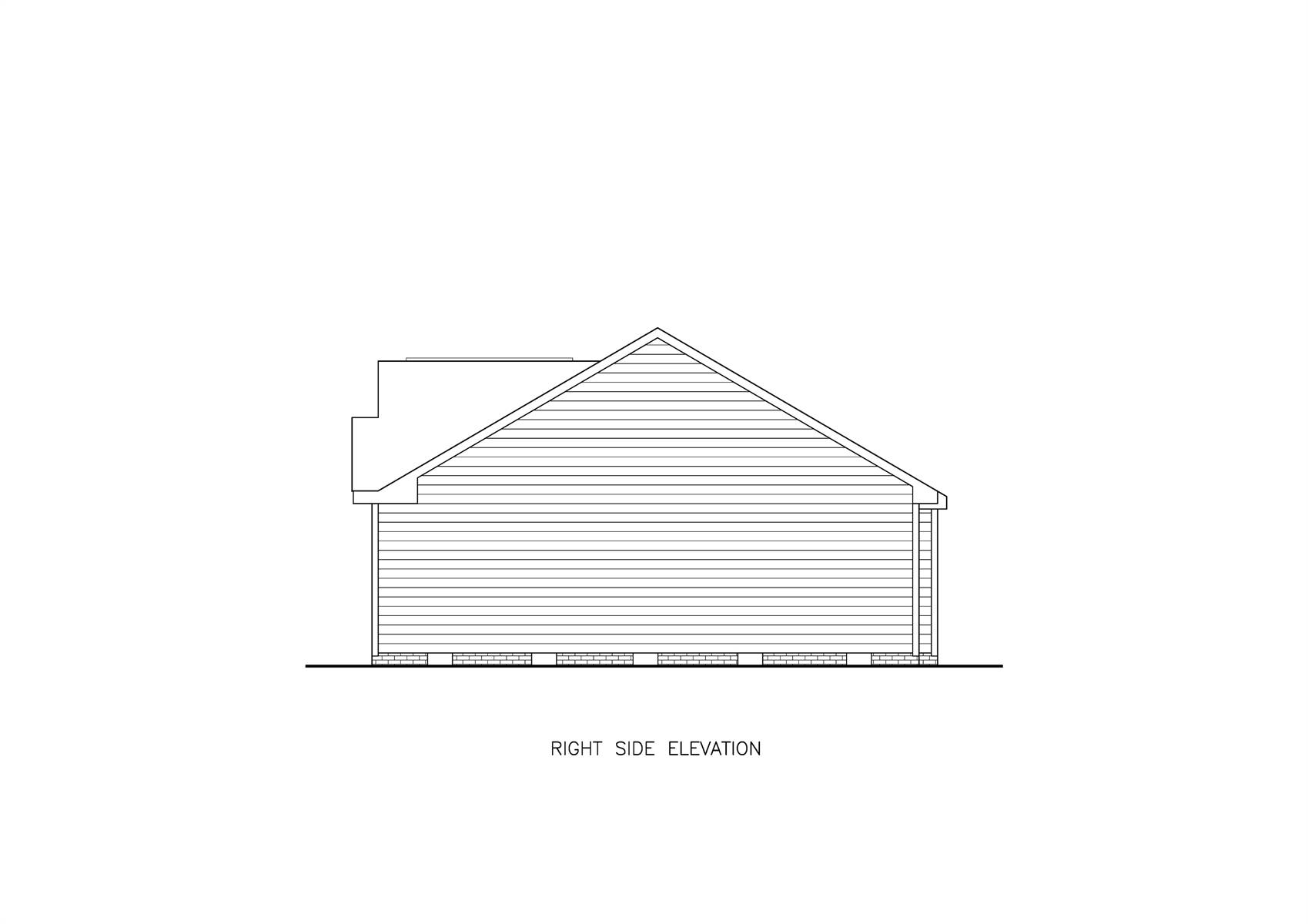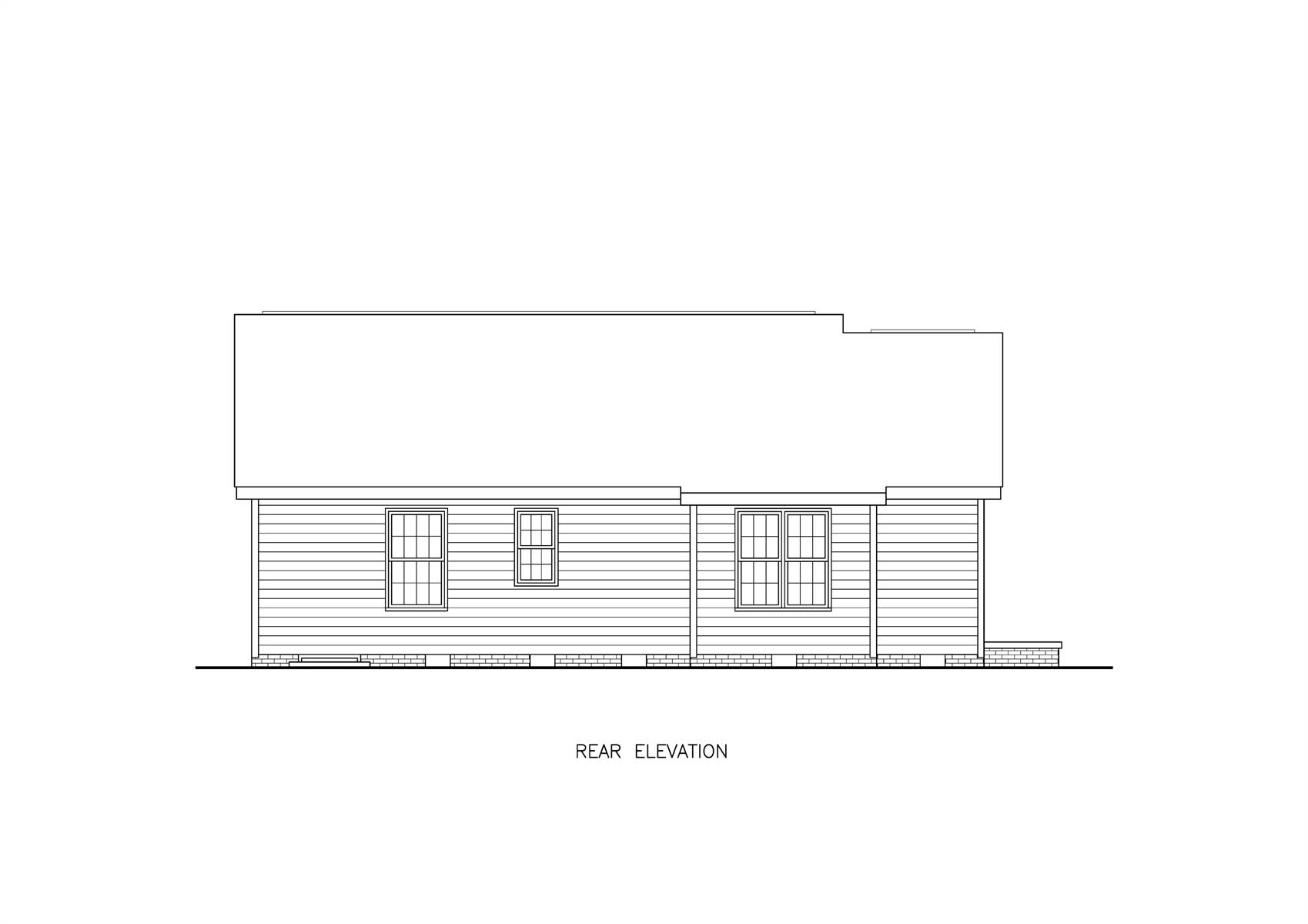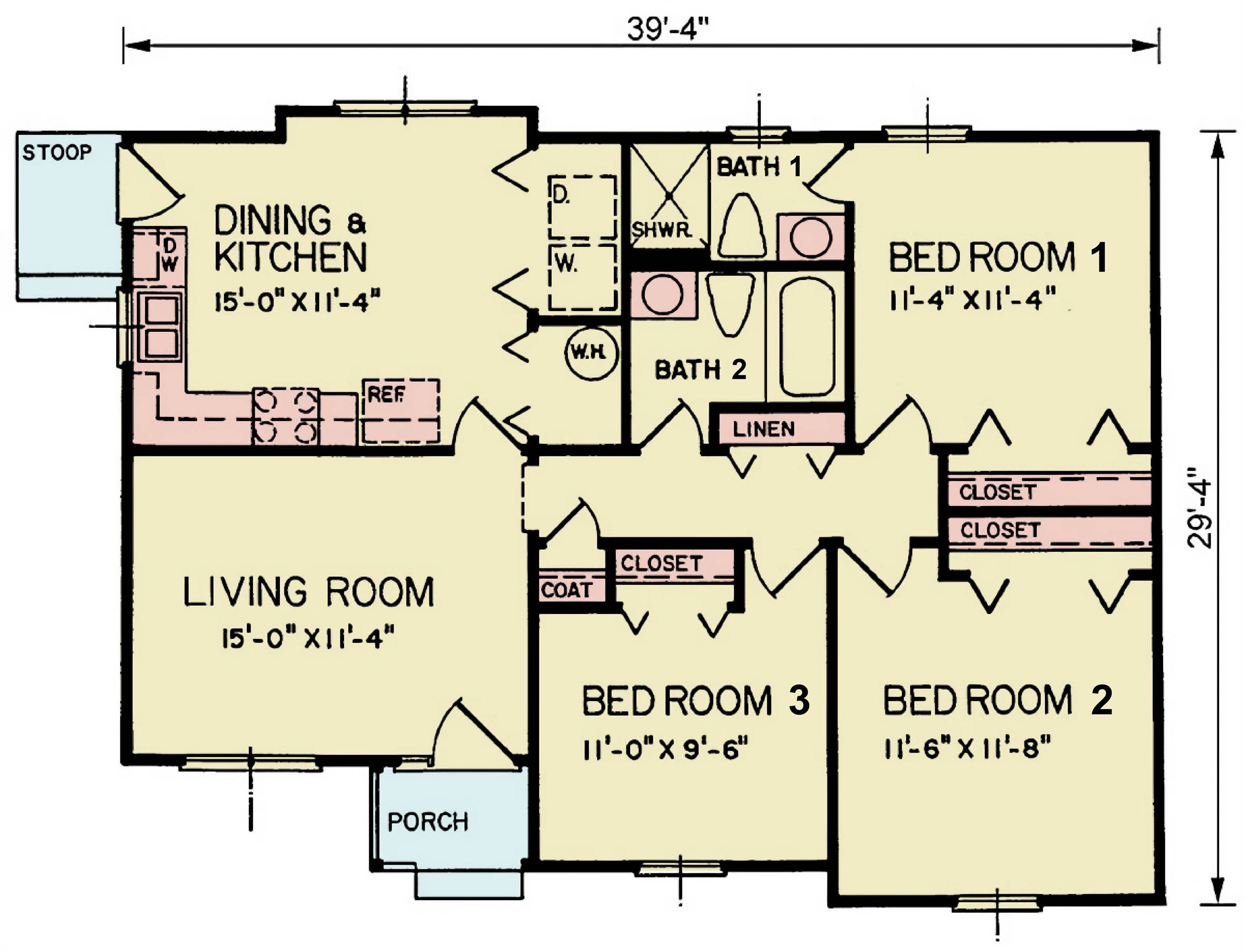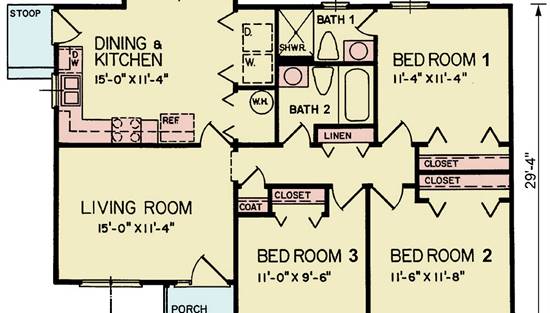- Plan Details
- |
- |
- Print Plan
- |
- Modify Plan
- |
- Reverse Plan
- |
- Cost-to-Build
- |
- View 3D
- |
- Advanced Search
About House Plan 11126:
House Plan 11126 delivers traditional charm in a compact and budget-friendly design. Offering 1,067 square feet of heated living space, this country bungalow features three bedrooms and two bathrooms in a clustered arrangement that maximizes efficiency. The primary bedroom suite sits on the main floor, while the two secondary bedrooms share a full bath, making this plan perfect for small families or downsizing homeowners. The living room, dining area, and L-shaped kitchen flow together for easy entertaining and everyday function. A covered front porch provides welcoming curb appeal and a cozy spot to enjoy the outdoors. With thoughtful touches like first-floor laundry and a practical single-story layout, House Plan 11126 balances affordability, comfort, and style.
Plan Details
Key Features
Covered Front Porch
Family Style
Formal LR
Laundry 1st Fl
L-Shaped
Primary Bdrm Main Floor
Build Beautiful With Our Trusted Brands
Our Guarantees
- Only the highest quality plans
- Int’l Residential Code Compliant
- Full structural details on all plans
- Best plan price guarantee
- Free modification Estimates
- Builder-ready construction drawings
- Expert advice from leading designers
- PDFs NOW!™ plans in minutes
- 100% satisfaction guarantee
- Free Home Building Organizer
(3).png)
(6).png)
