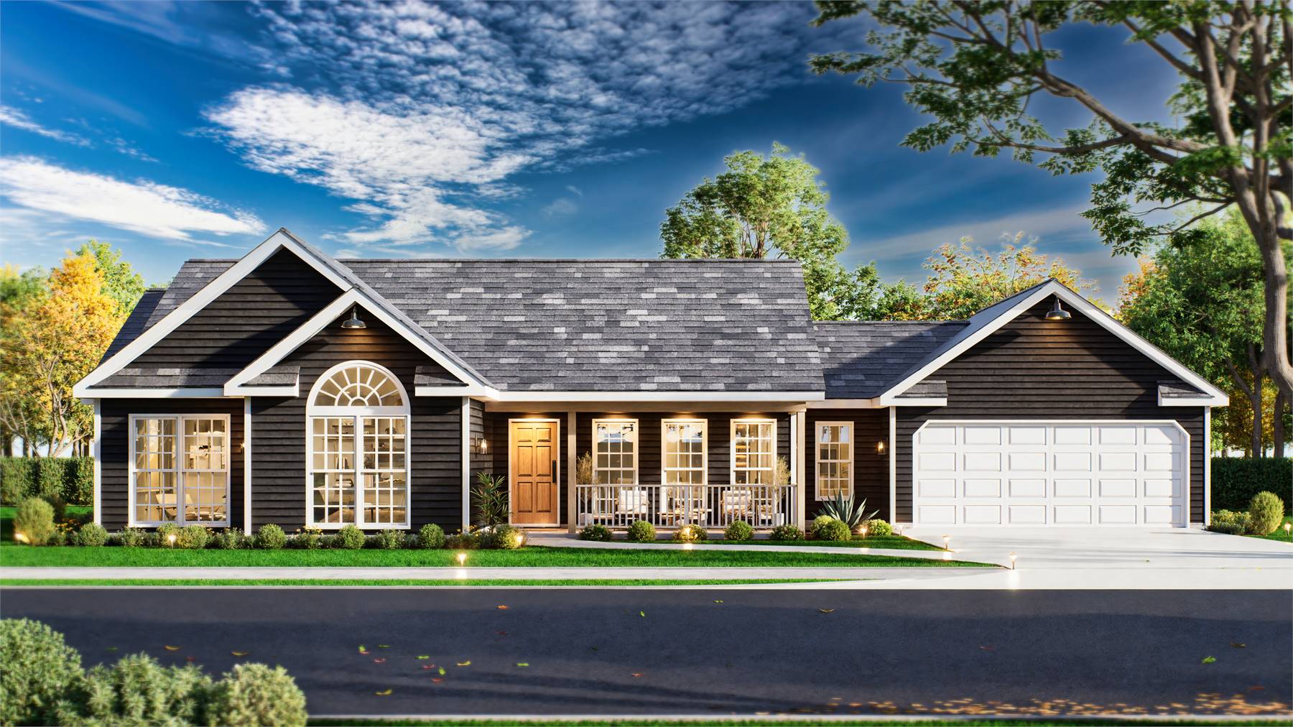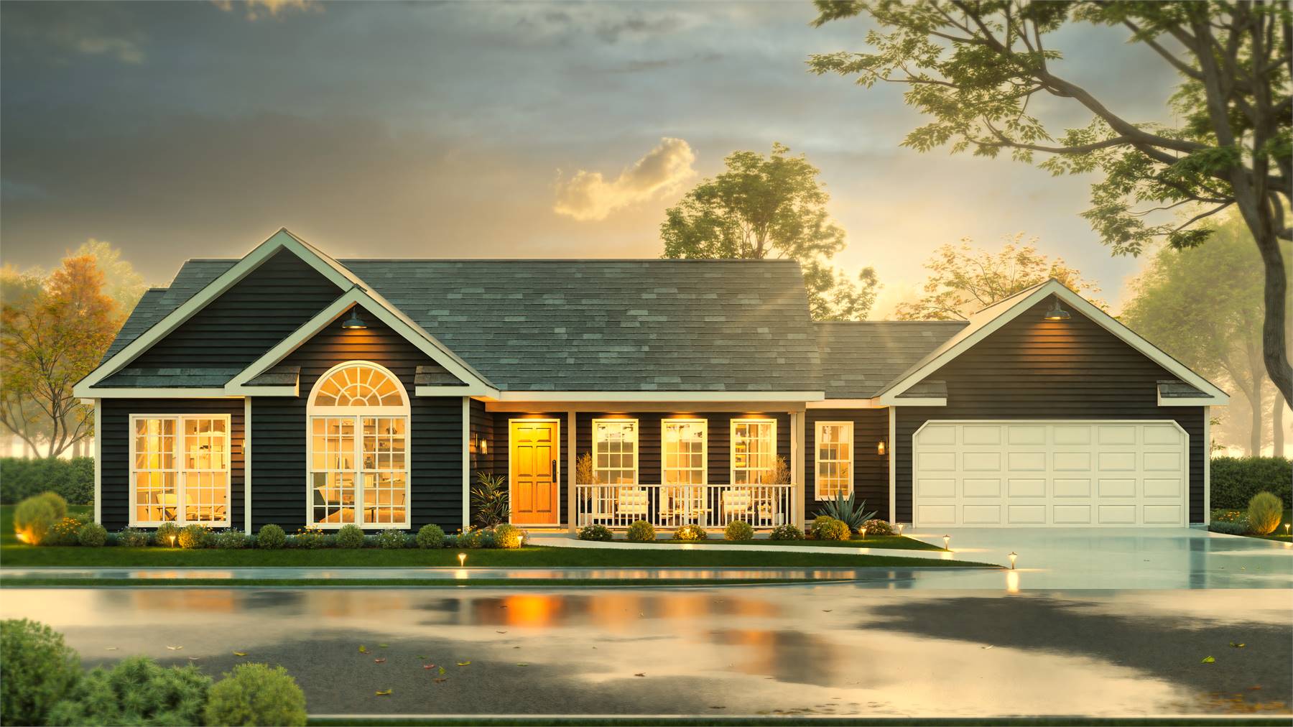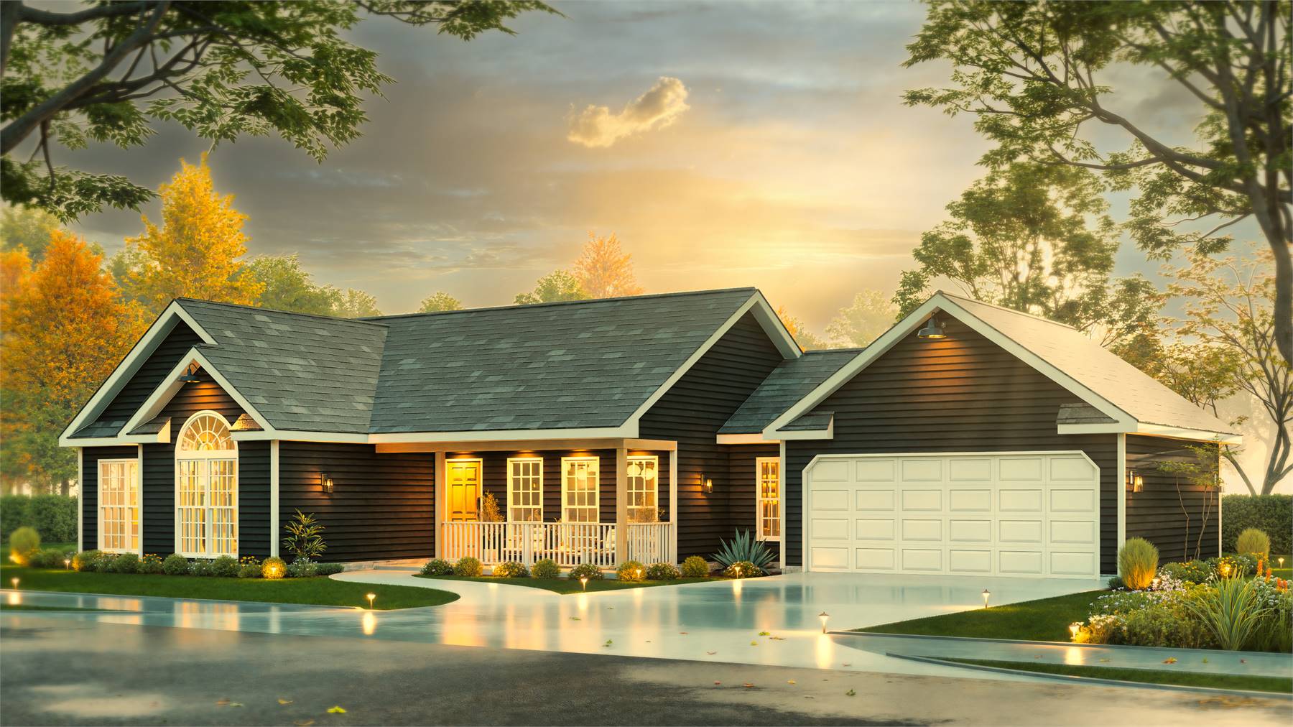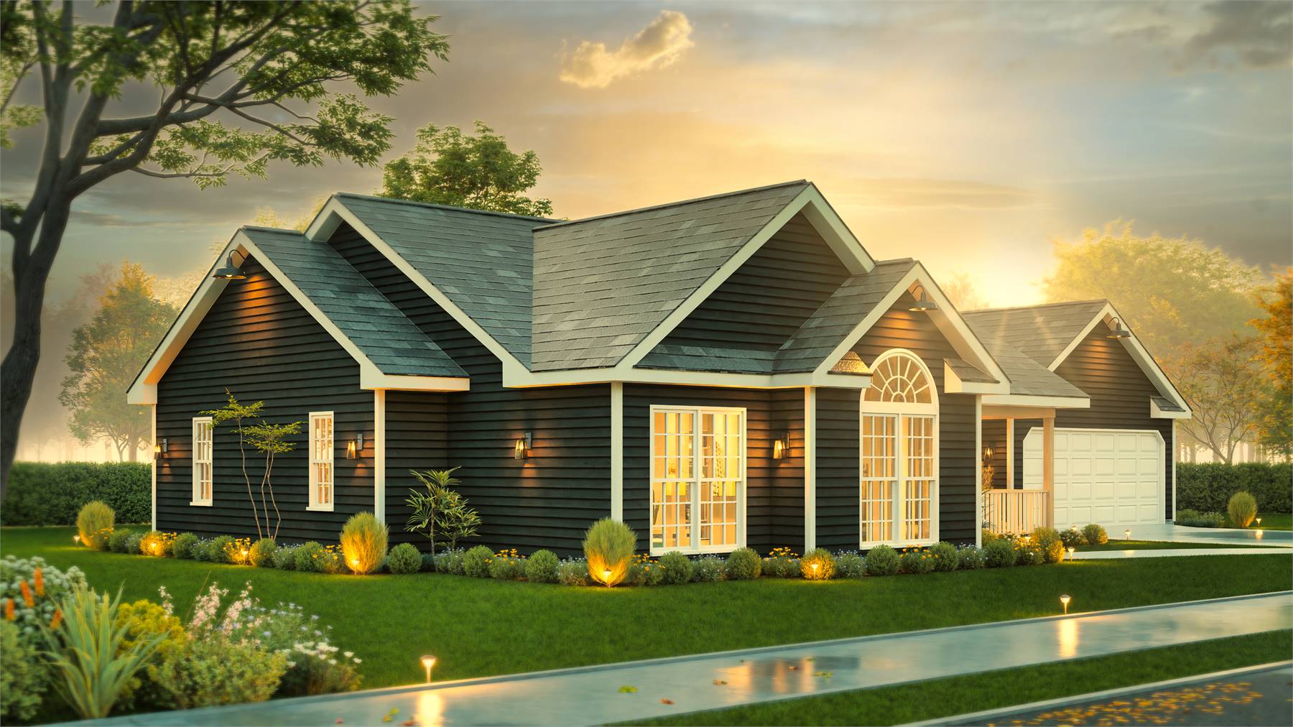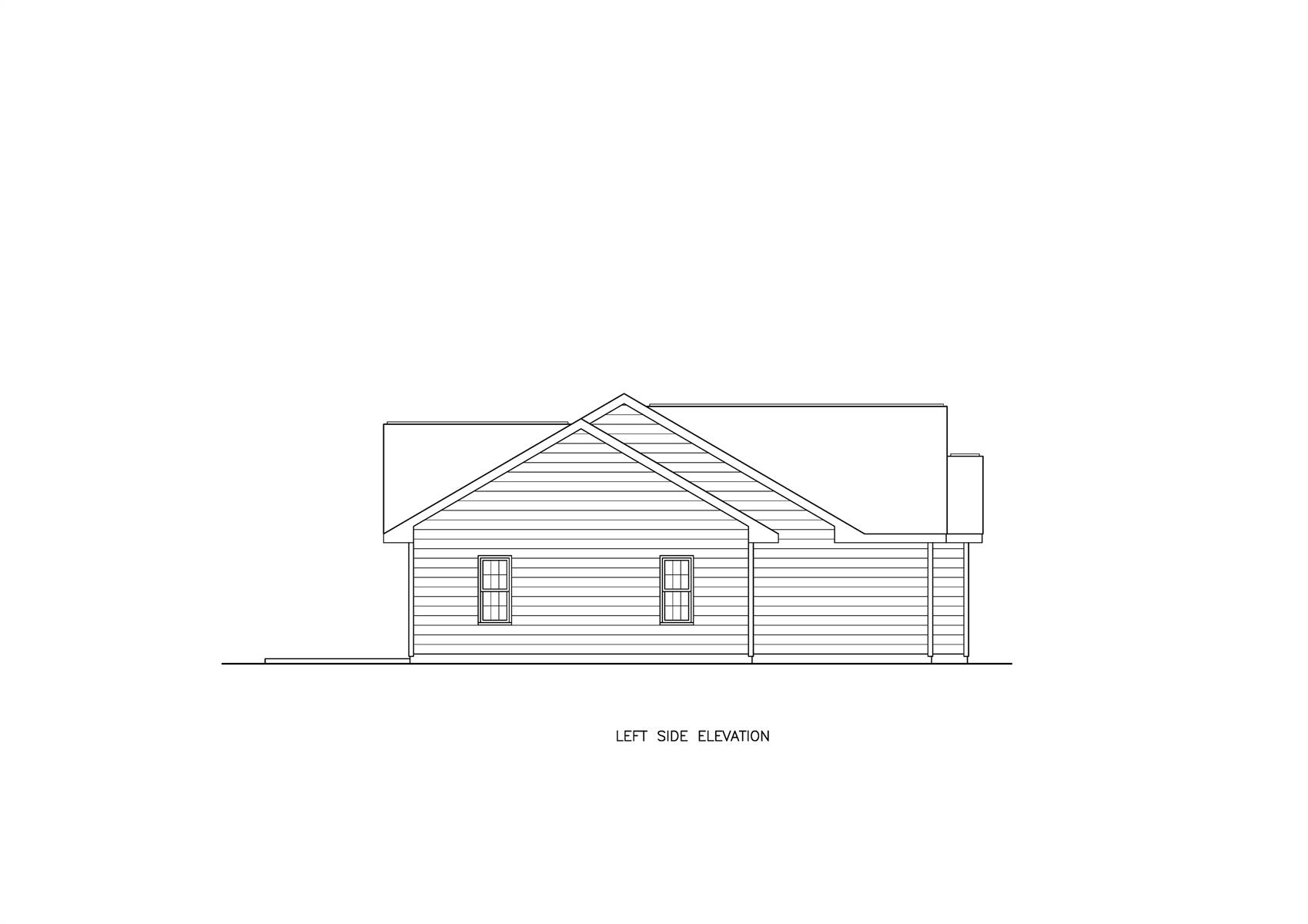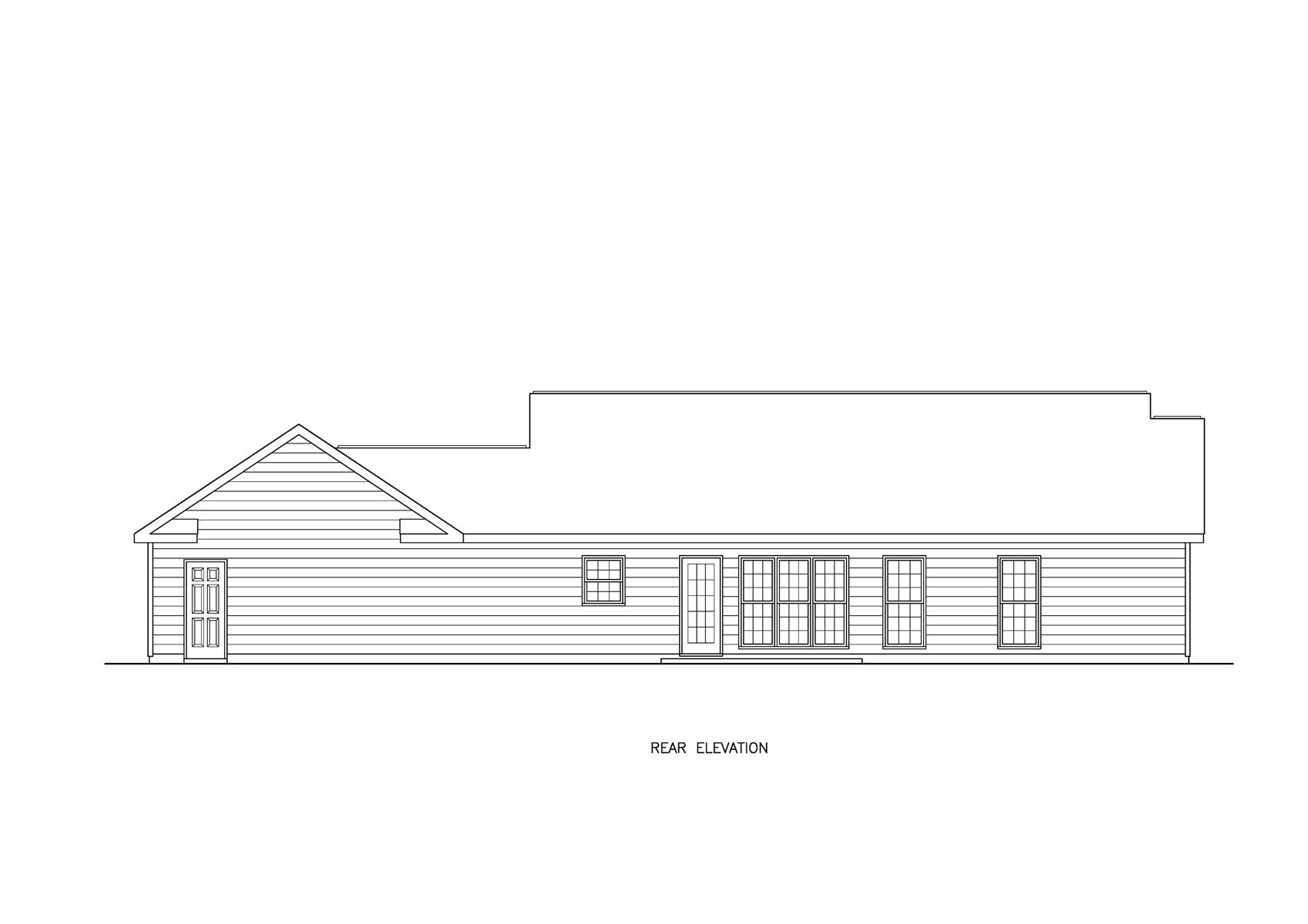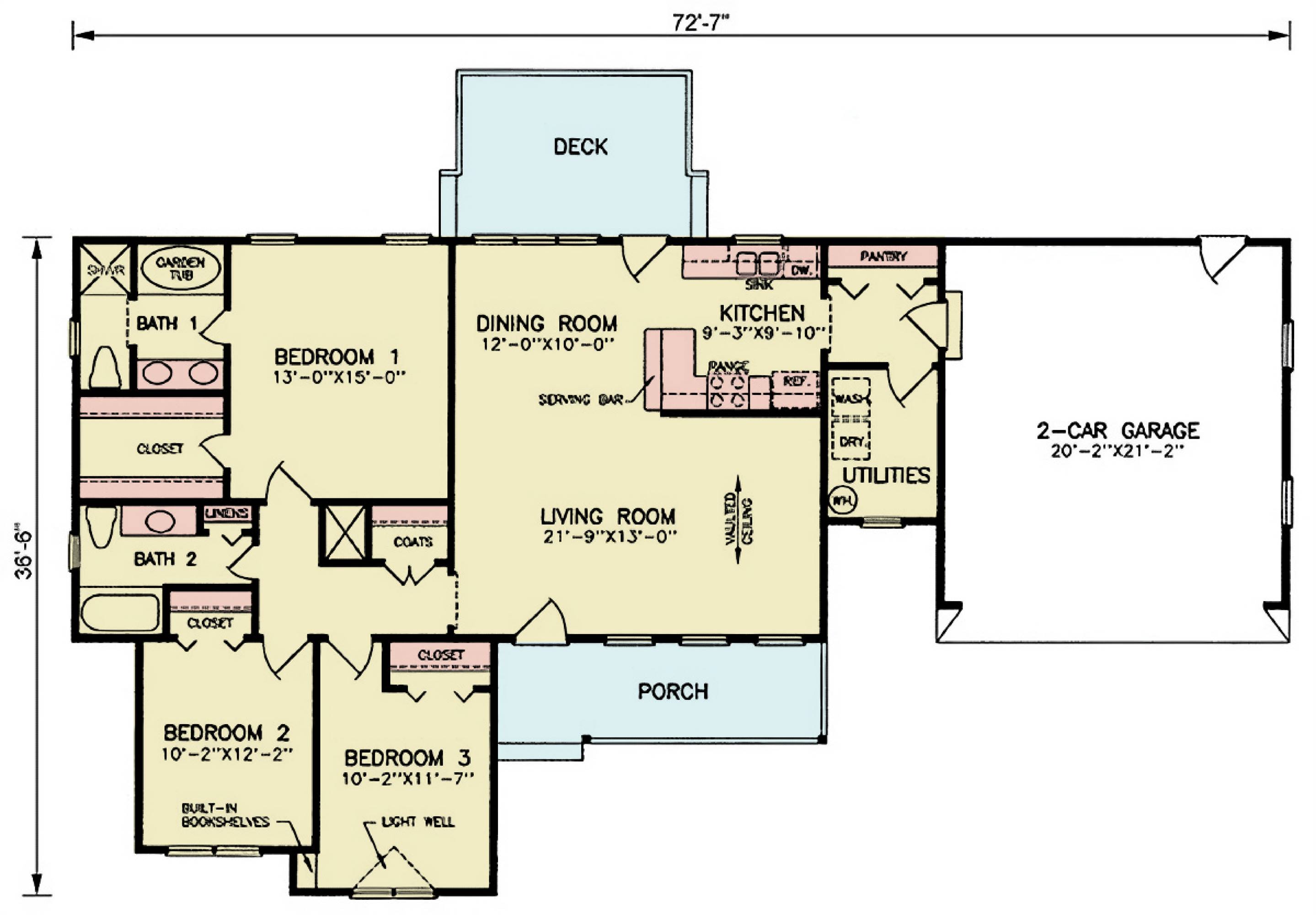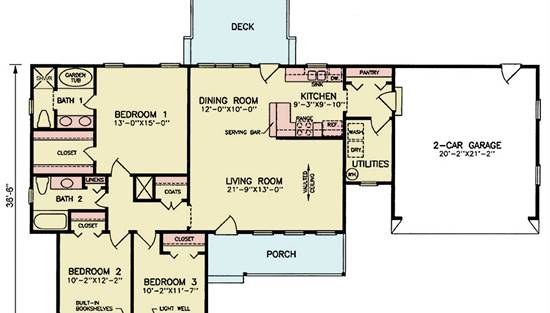- Plan Details
- |
- |
- Print Plan
- |
- Modify Plan
- |
- Reverse Plan
- |
- Cost-to-Build
- |
- View 3D
- |
- Advanced Search
About House Plan 11127:
House Plan 11127 blends timeless country charm with a smart, family-friendly layout. The covered front porch welcomes you into an airy living room highlighted by a vaulted ceiling and easy connection to the dining area. The kitchen sits at the heart of the home with a peninsula bar, pantry, and serving counter for casual meals and gatherings. The primary bedroom suite features a double vanity, separate tub and shower, and generous closet space. Two secondary bedrooms are tucked together on the opposite side with a shared bath, keeping the family close. Outdoor lovers will appreciate the rear deck, perfectly placed for dining al fresco or watching sunsets. With 1,500 heated sq. ft., this plan offers efficient, stylish, and inviting country living on one convenient level.
Plan Details
Key Features
Attached
Covered Front Porch
Deck
Dining Room
Double Vanity Sink
Family Style
Formal LR
Front-entry
Laundry 1st Fl
Primary Bdrm Main Floor
Mud Room
Pantry
Peninsula / Eating Bar
Separate Tub and Shower
Walk-in Closet
Build Beautiful With Our Trusted Brands
Our Guarantees
- Only the highest quality plans
- Int’l Residential Code Compliant
- Full structural details on all plans
- Best plan price guarantee
- Free modification Estimates
- Builder-ready construction drawings
- Expert advice from leading designers
- PDFs NOW!™ plans in minutes
- 100% satisfaction guarantee
- Free Home Building Organizer
