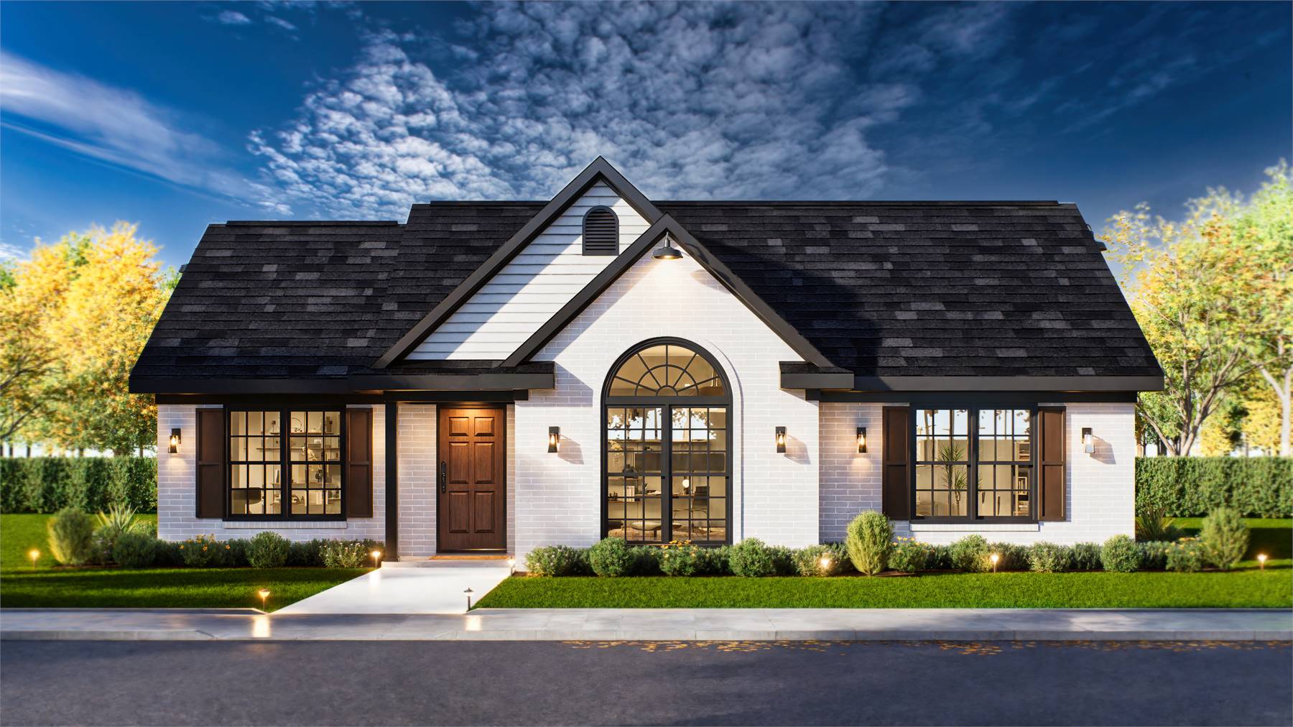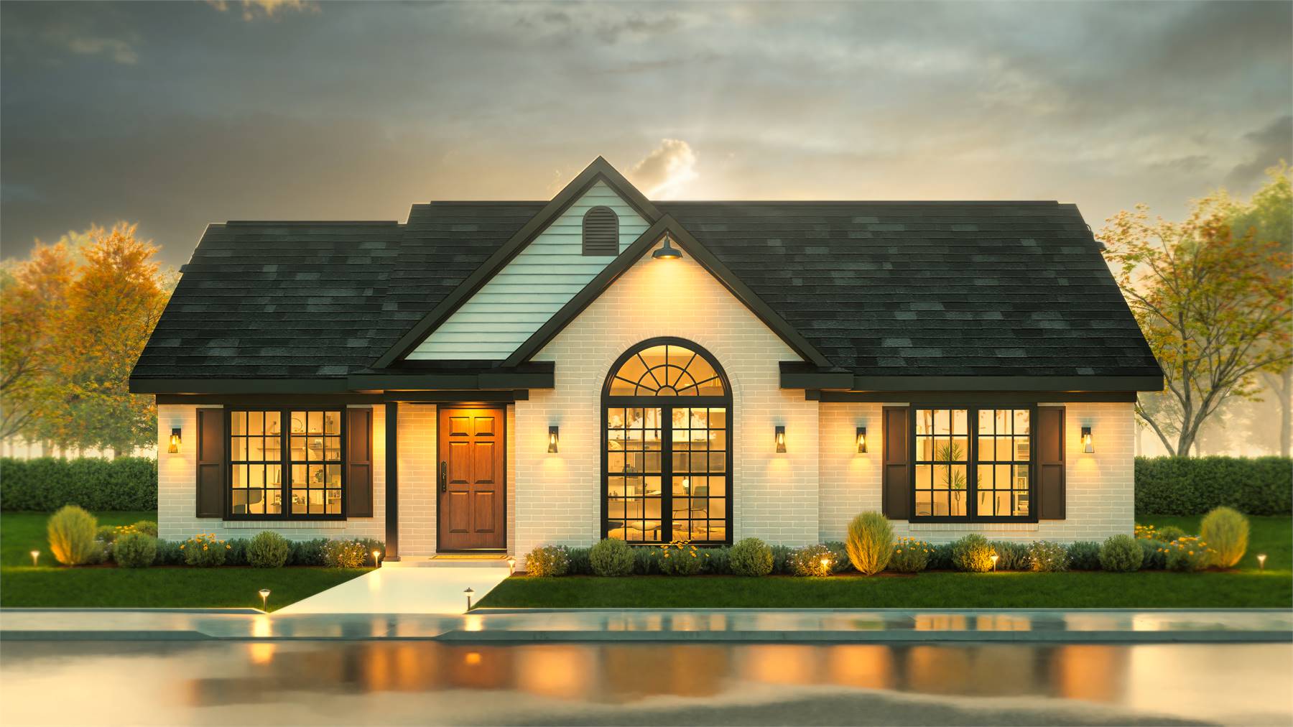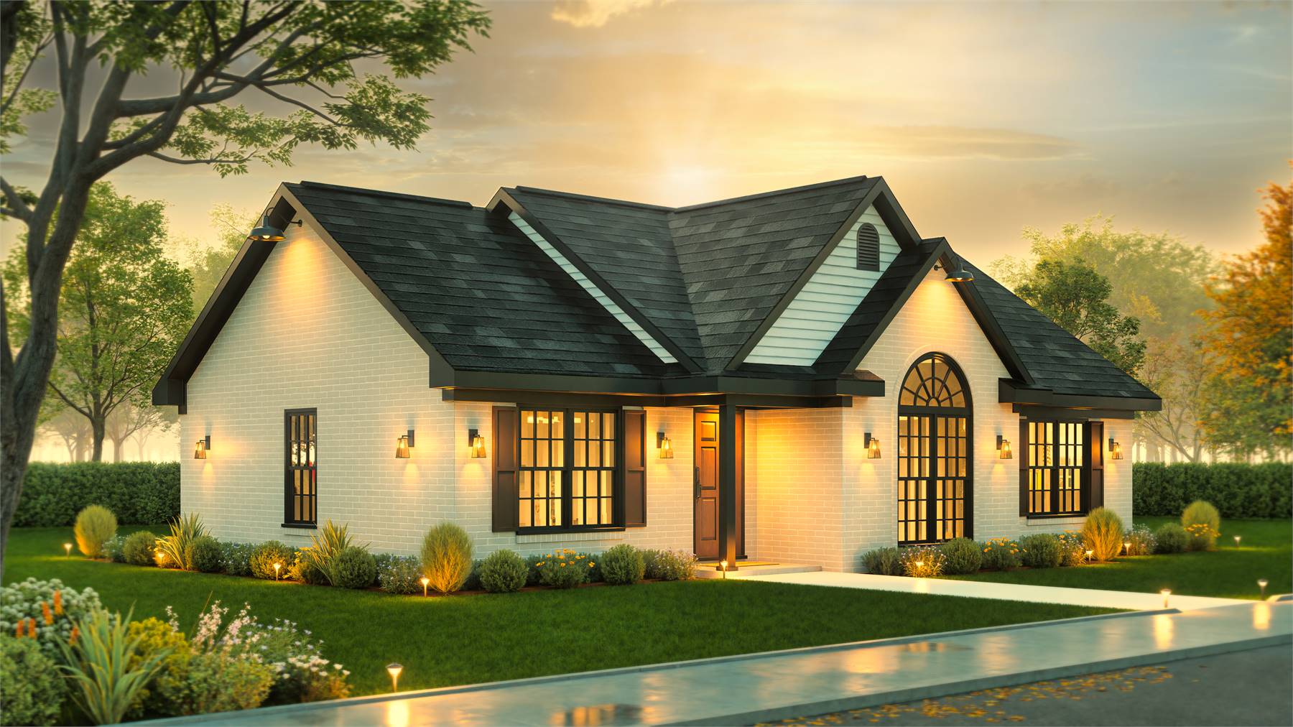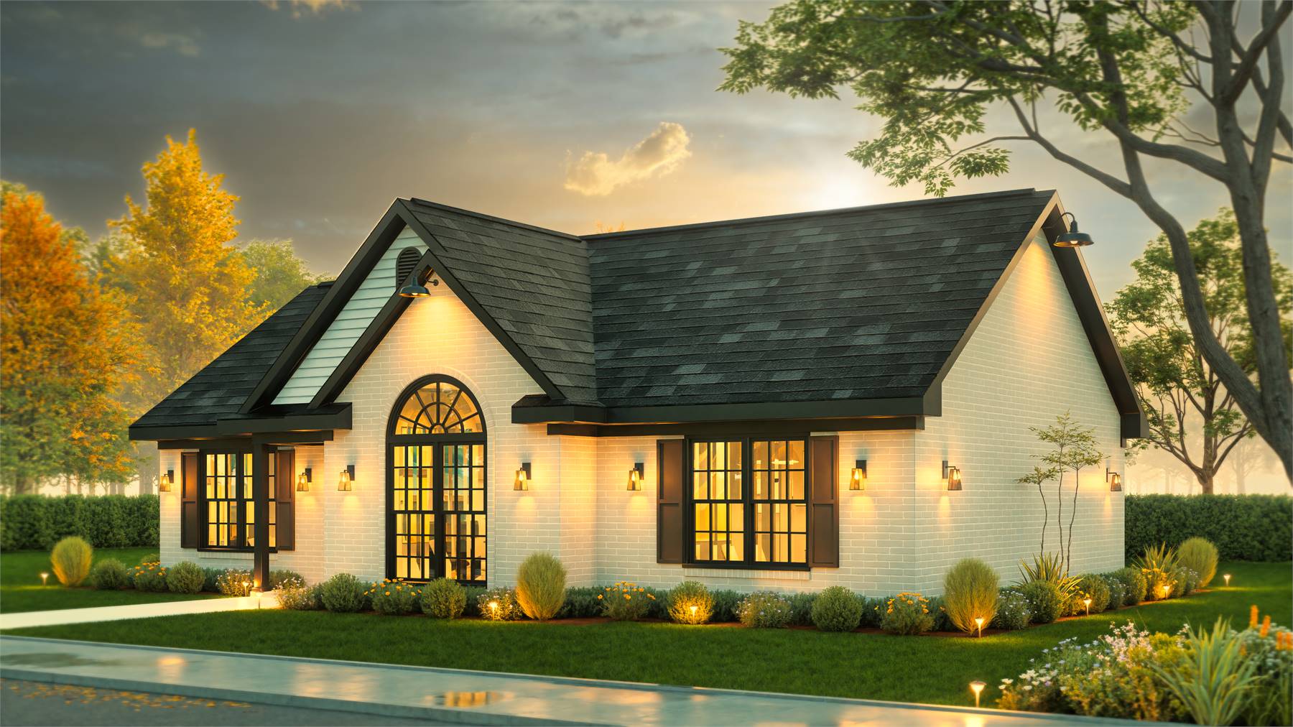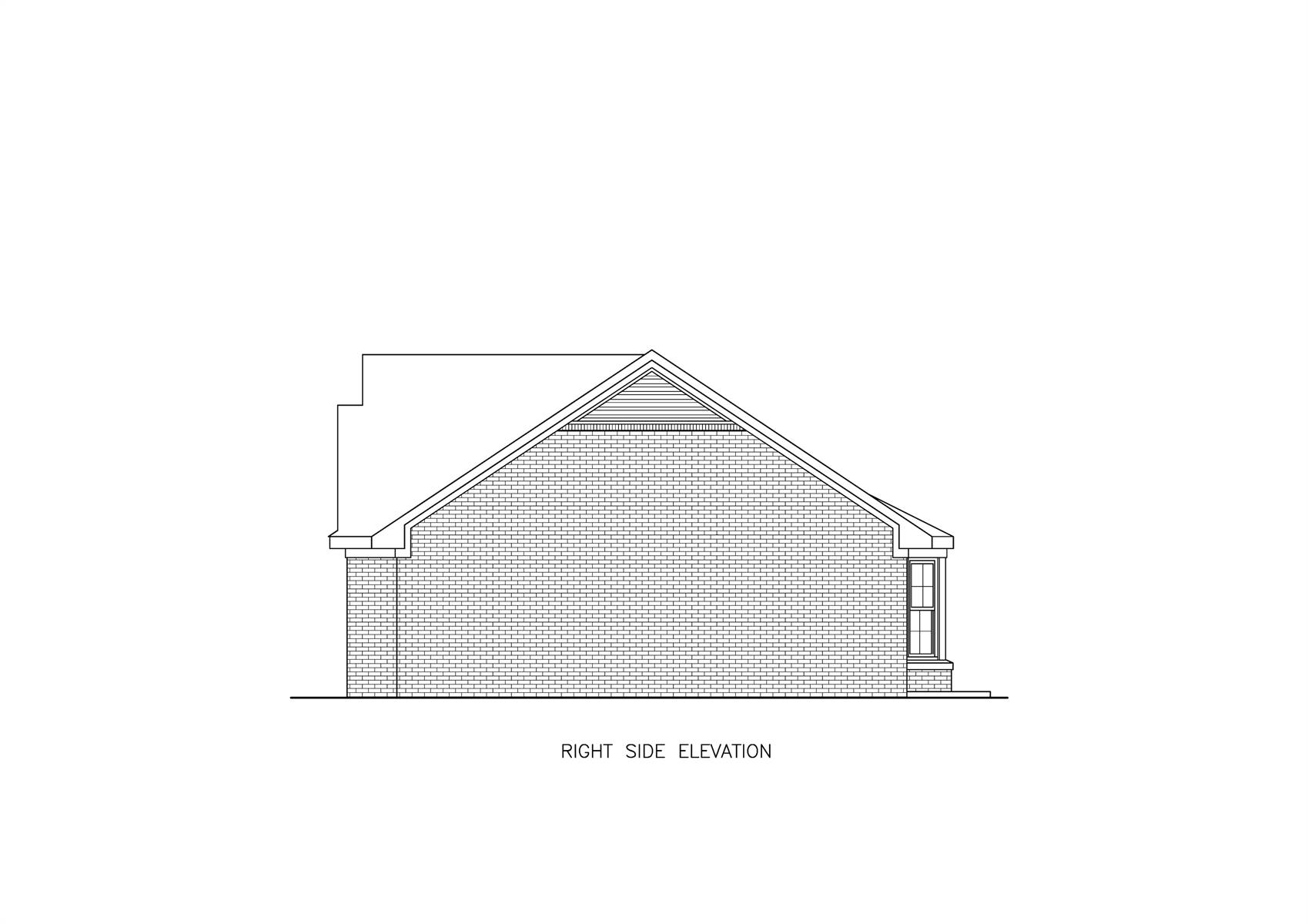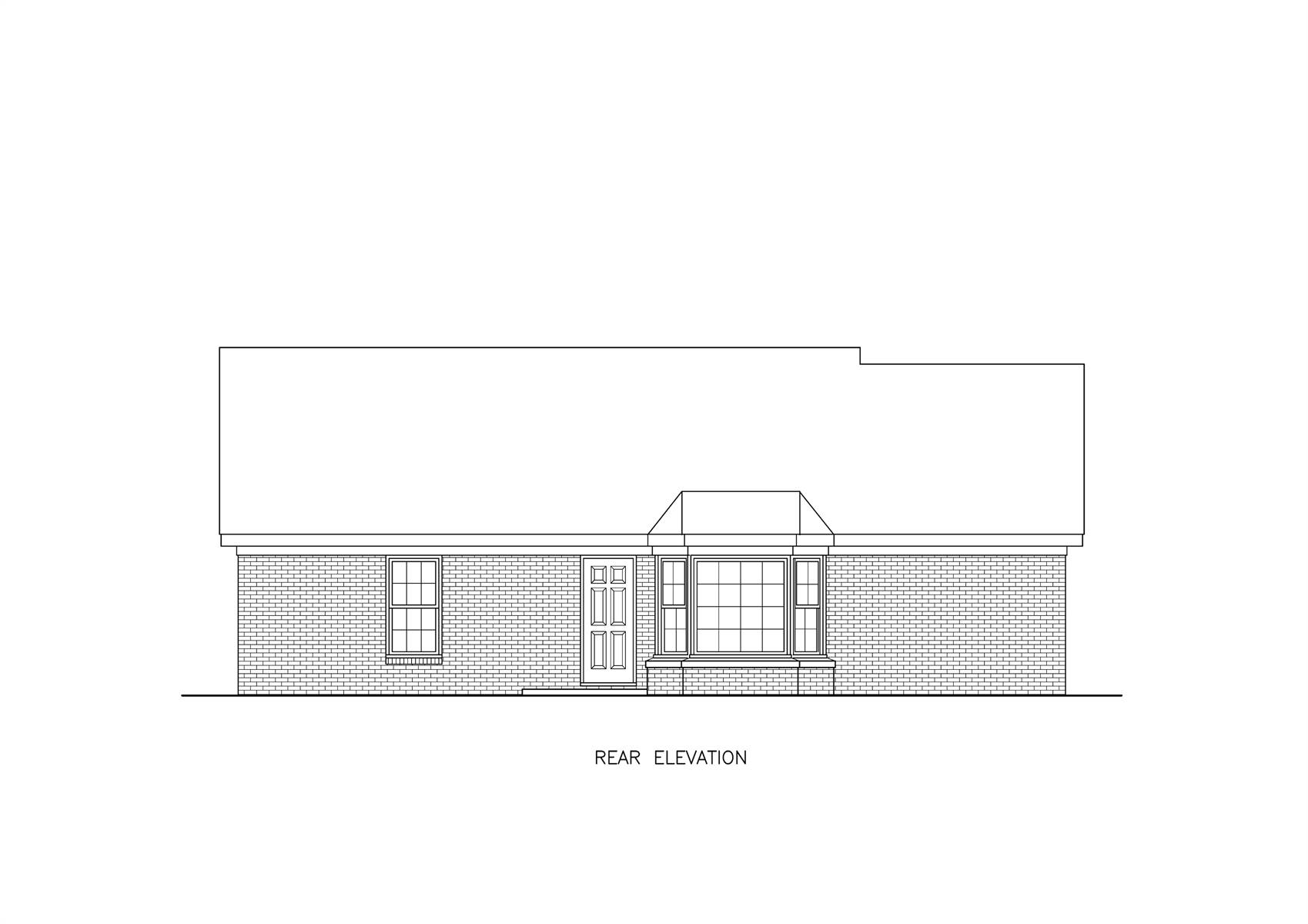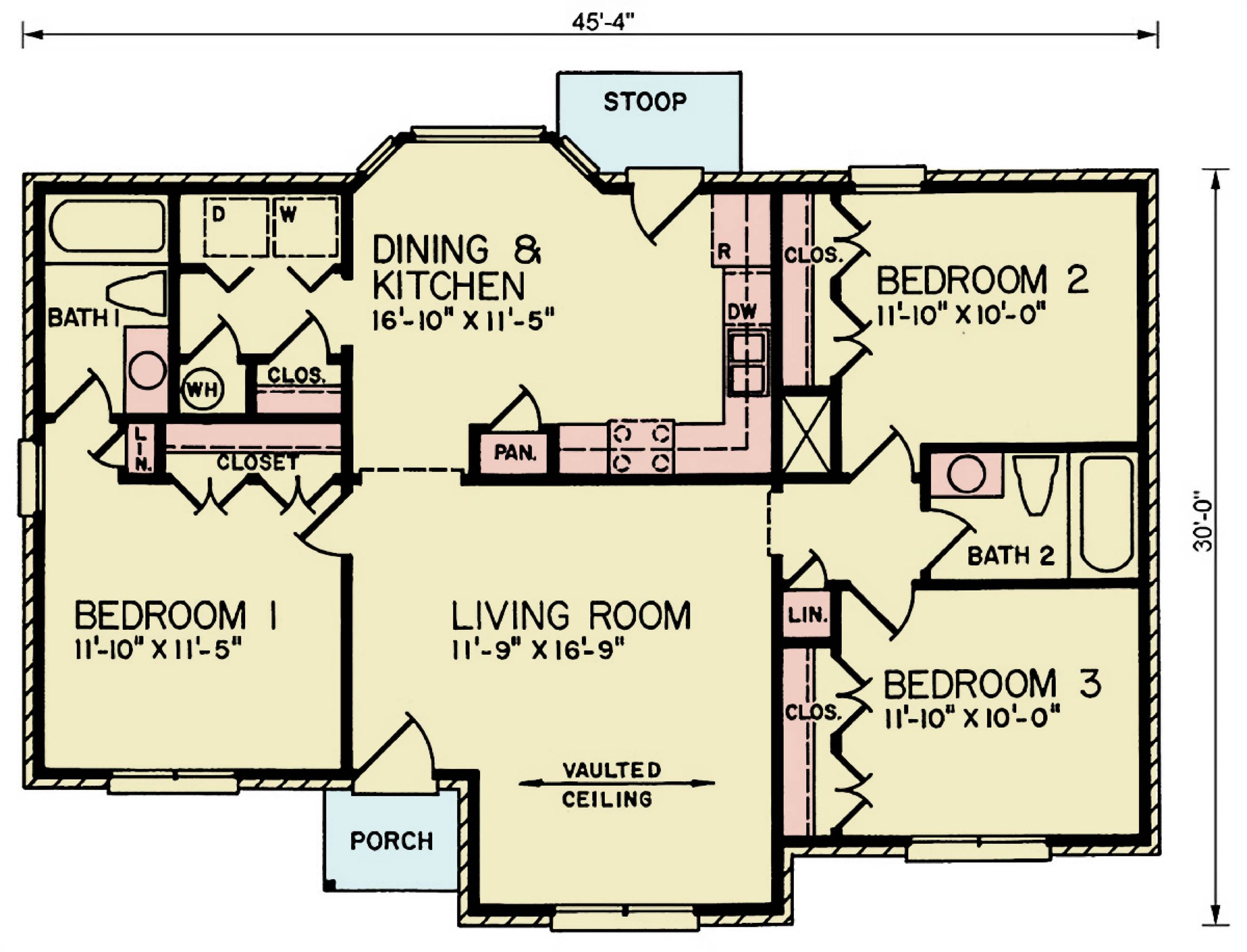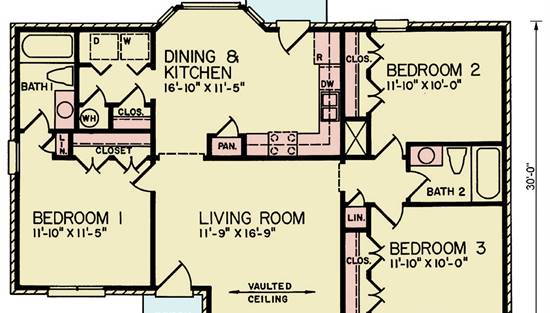- Plan Details
- |
- |
- Print Plan
- |
- Modify Plan
- |
- Reverse Plan
- |
- Cost-to-Build
- |
- View 3D
- |
- Advanced Search
About House Plan 11128:
House Plan 11128 is a thoughtfully designed cottage home with 1,246 square feet of heated living space. This one-story plan includes three bedrooms and two bathrooms, making it a great fit for families, couples, or downsizers. The vaulted ceilings in the main living area add a sense of spaciousness, while the open-concept floor plan ensures a natural flow between the kitchen, dining, and living spaces. The split-bedroom arrangement keeps the primary suite private while secondary bedrooms remain close for family needs. A covered front porch enhances the home’s curb appeal and provides a relaxing outdoor retreat. Additional features include a functional L-shaped kitchen with pantry, a dining room, and a convenient first-floor laundry. Affordable, efficient, and stylish, House Plan 11128 is perfect for anyone seeking a budget-friendly home with modern comforts.
Plan Details
Key Features
Covered Front Porch
Dining Room
Formal LR
Laundry 1st Fl
L-Shaped
Primary Bdrm Main Floor
Pantry
Split Bedrooms
Build Beautiful With Our Trusted Brands
Our Guarantees
- Only the highest quality plans
- Int’l Residential Code Compliant
- Full structural details on all plans
- Best plan price guarantee
- Free modification Estimates
- Builder-ready construction drawings
- Expert advice from leading designers
- PDFs NOW!™ plans in minutes
- 100% satisfaction guarantee
- Free Home Building Organizer
