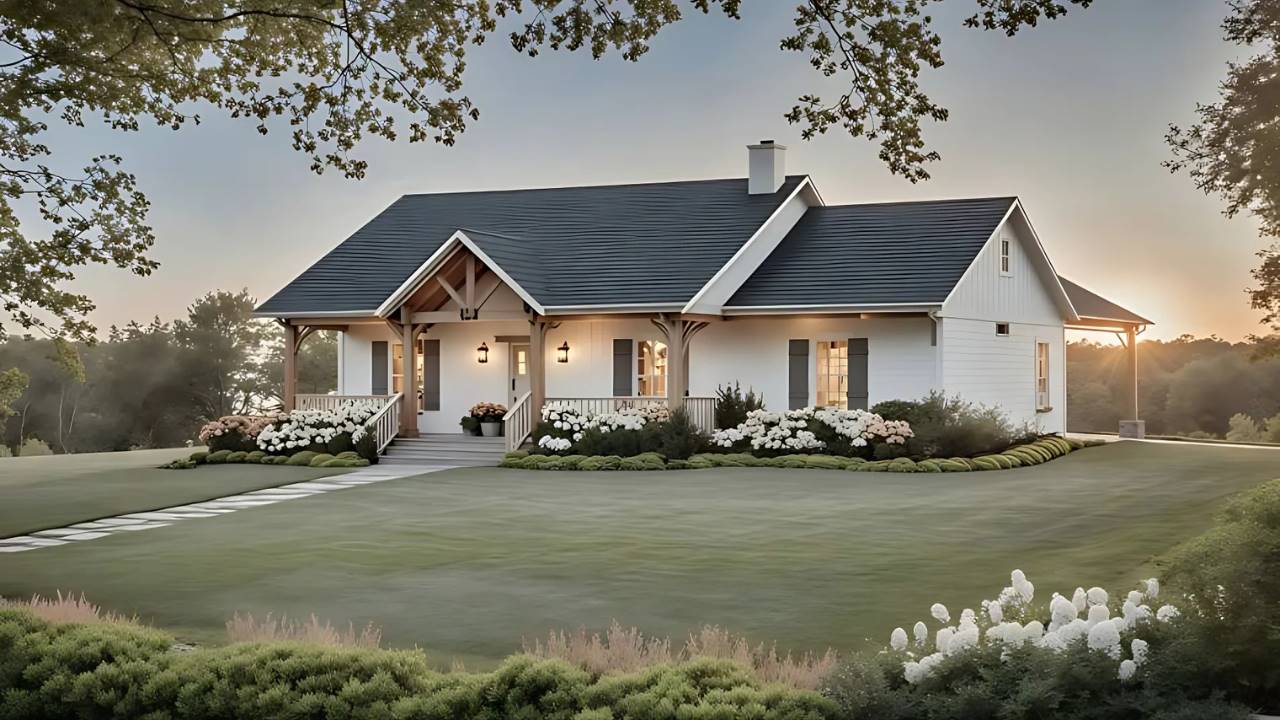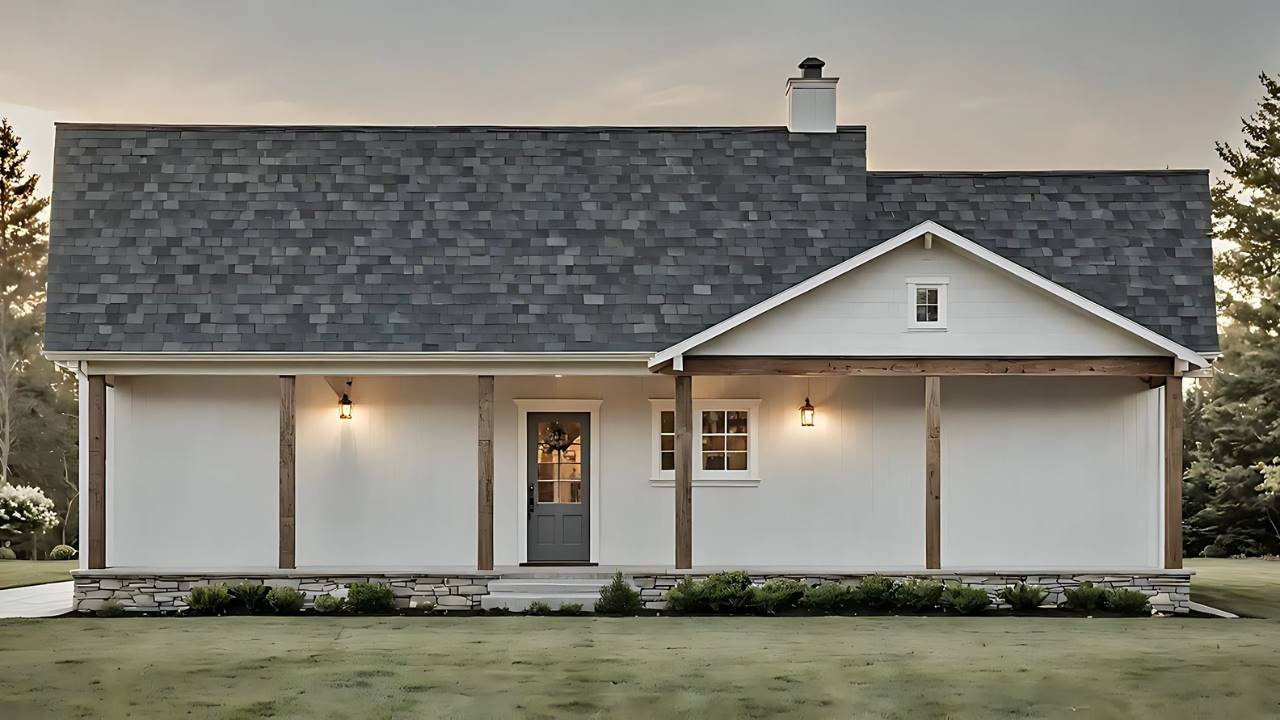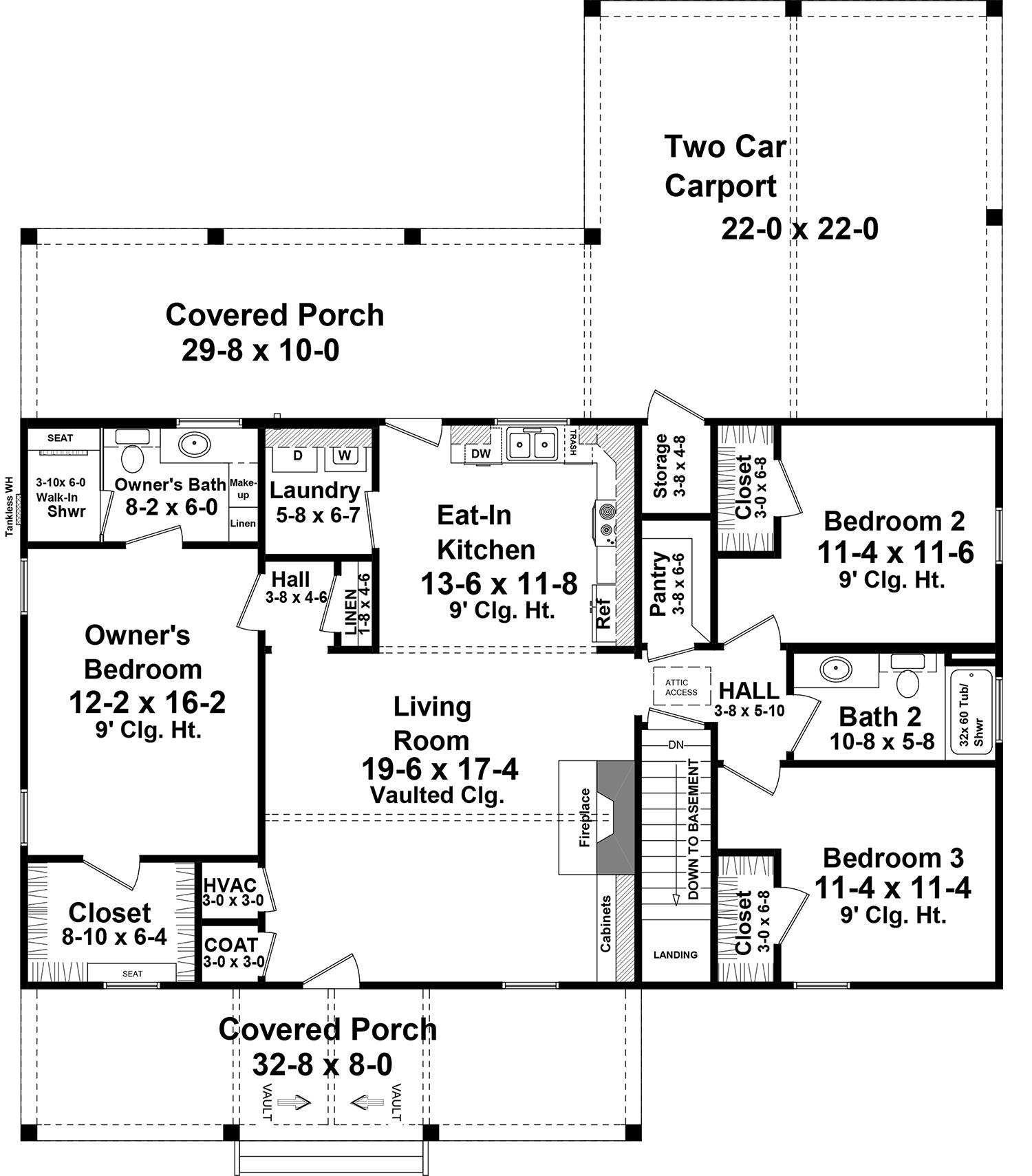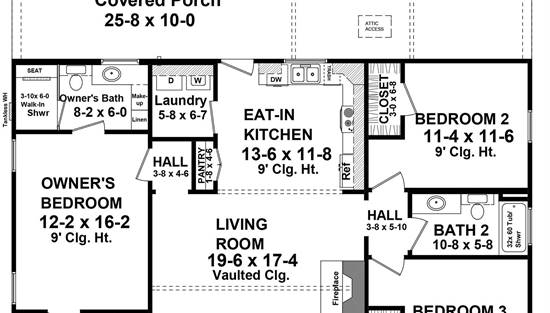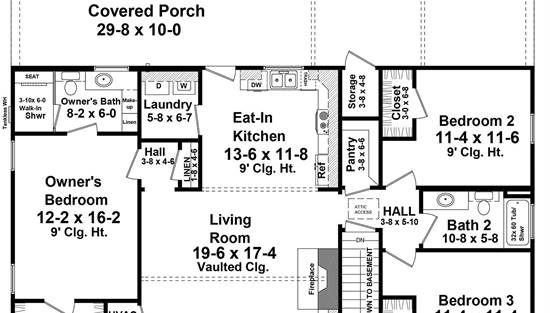- Plan Details
- |
- |
- Print Plan
- |
- Modify Plan
- |
- Reverse Plan
- |
- Cost-to-Build
- |
- View 3D
- |
- Advanced Search
About House Plan 11130:
House Plan 11130 delivers 1,430 square feet of comfortable one-level living in a rustic country style. A vaulted living room anchors the layout, creating an airy central gathering space that opens to the bright eat-in kitchen with plenty of workspace and a pantry for storage. The split-bedroom design places the primary suite in its own wing, complete with a walk-in closet and a private bath featuring a dual-sink vanity and walk-in shower. Two secondary bedrooms share a full bath and have easy access to the main living areas. Outdoor spaces include a welcoming covered front porch and a large covered rear porch ideal for dining or relaxing. The two-car carport provides sheltered parking and convenient access to the laundry and kitchen. This plan blends charm, efficiency, and comfort in a versatile footprint.
Plan Details
Key Features
Attached
Carport
Covered Front Porch
Covered Rear Porch
Fireplace
L-Shaped
Primary Bdrm Main Floor
Nook / Breakfast Area
Open Floor Plan
Oversized
Split Bedrooms
Suited for view lot
Vaulted Great Room/Living
Walk-in Closet
Walk-in Pantry
Build Beautiful With Our Trusted Brands
Our Guarantees
- Only the highest quality plans
- Int’l Residential Code Compliant
- Full structural details on all plans
- Best plan price guarantee
- Free modification Estimates
- Builder-ready construction drawings
- Expert advice from leading designers
- PDFs NOW!™ plans in minutes
- 100% satisfaction guarantee
- Free Home Building Organizer
