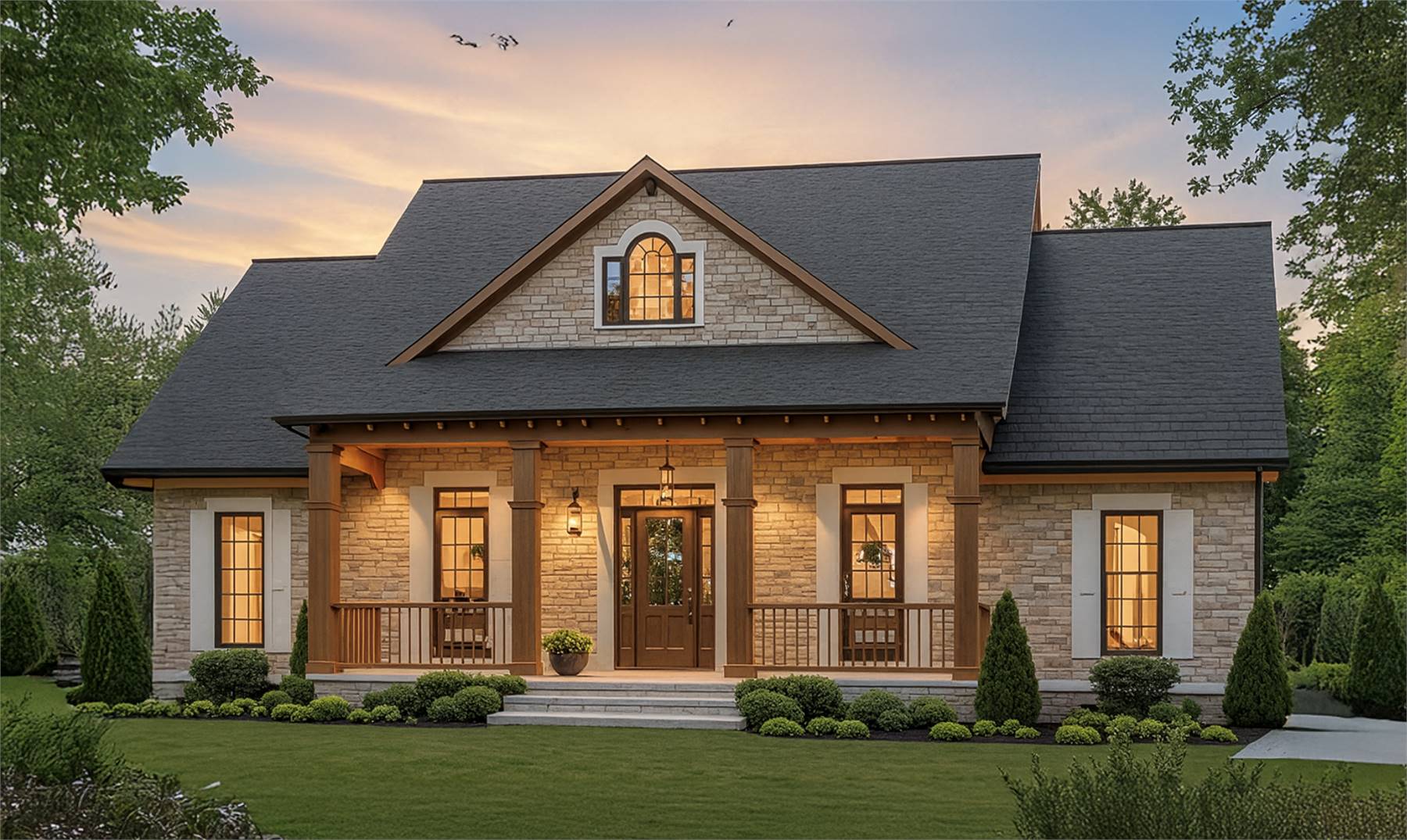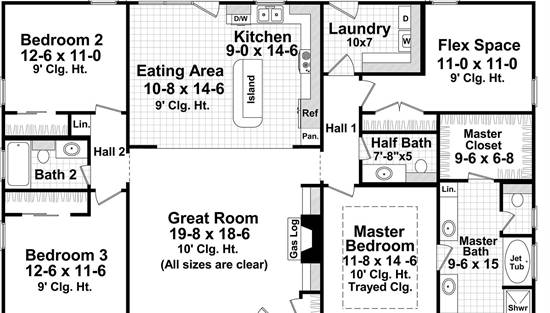- Plan Details
- |
- |
- Print Plan
- |
- Modify Plan
- |
- Reverse Plan
- |
- Cost-to-Build
- |
- View 3D
- |
- Advanced Search
About House Plan 11133:
House Plan 11133 delivers single-level living with timeless curb appeal and a highly functional design. Step inside from the covered porch to find a bright Great Room with soaring 10’ ceilings and a warm gas log fireplace, flowing seamlessly into the kitchen with its center island, walk-in pantry, and open dining area. The split-bedroom floor plan highlights a private master suite with a trayed ceiling, oversized walk-in closet, and luxurious five-piece bath, while two secondary bedrooms share a full bath nearby. A flexible bonus room provides endless options, whether you need a home office, playroom, or guest retreat. With a half bath, large laundry room, and plentiful storage included, this plan balances practicality with comfort, and the covered rear porch completes the design with inviting outdoor living space.
Plan Details
Key Features
Covered Front Porch
Covered Rear Porch
Dining Room
Double Vanity Sink
Exercise Room
Fireplace
Great Room
Home Office
Kitchen Island
Laundry 1st Fl
Library/Media Rm
L-Shaped
Primary Bdrm Main Floor
Mud Room
None
Nook / Breakfast Area
Open Floor Plan
Pantry
Split Bedrooms
Suited for corner lot
Vaulted Ceilings
Walk-in Closet
Build Beautiful With Our Trusted Brands
Our Guarantees
- Only the highest quality plans
- Int’l Residential Code Compliant
- Full structural details on all plans
- Best plan price guarantee
- Free modification Estimates
- Builder-ready construction drawings
- Expert advice from leading designers
- PDFs NOW!™ plans in minutes
- 100% satisfaction guarantee
- Free Home Building Organizer
.png)
.png)









