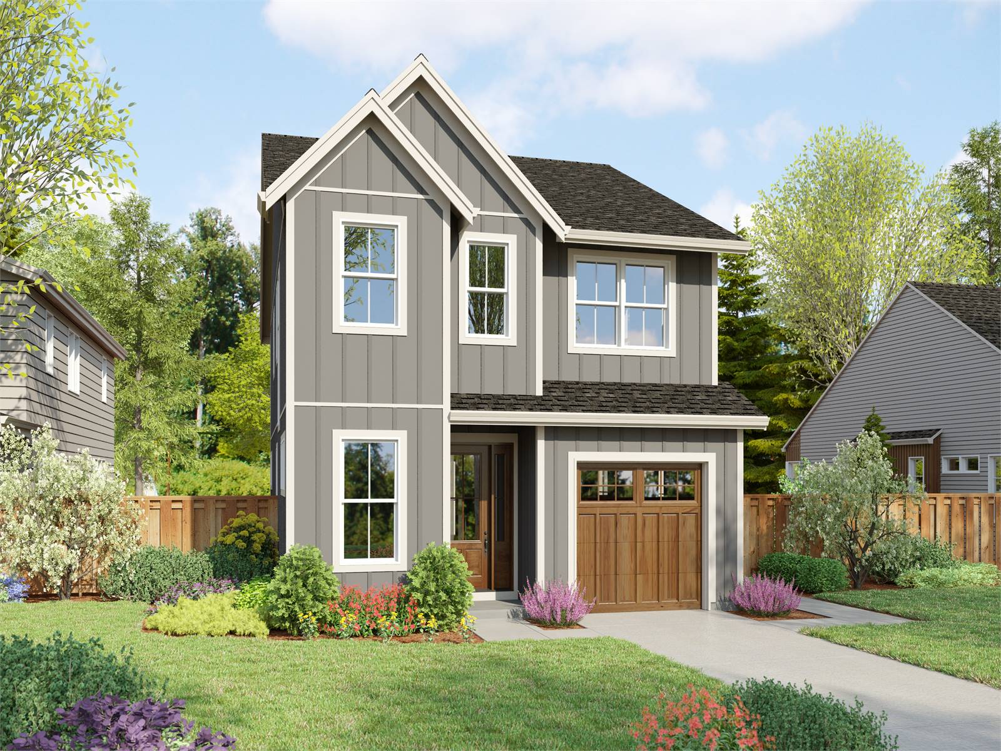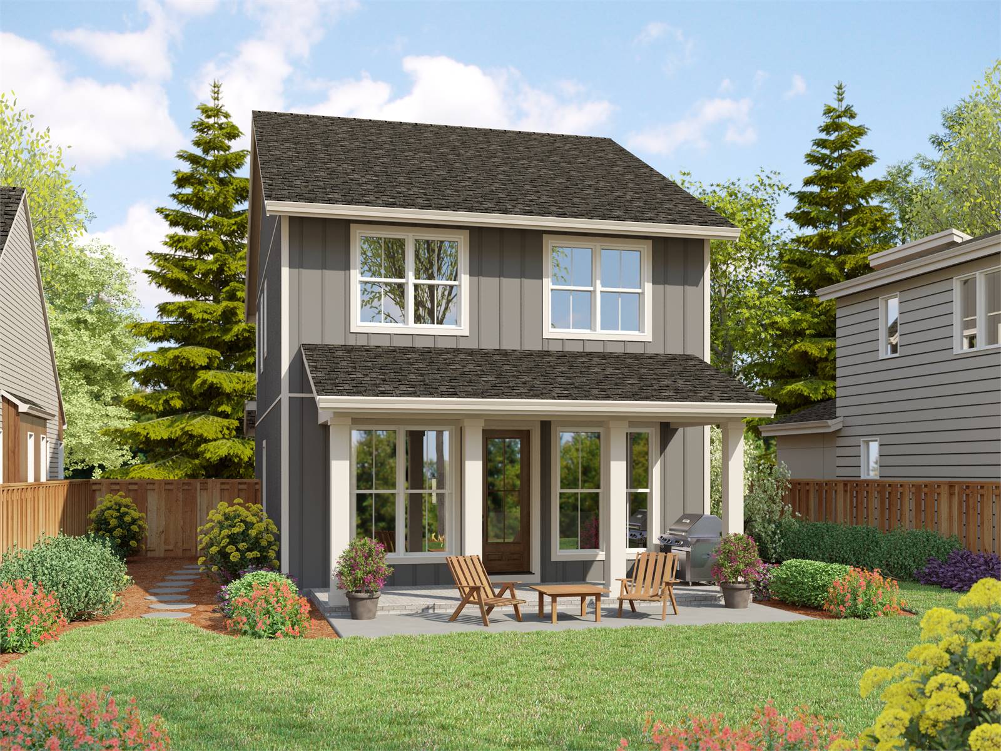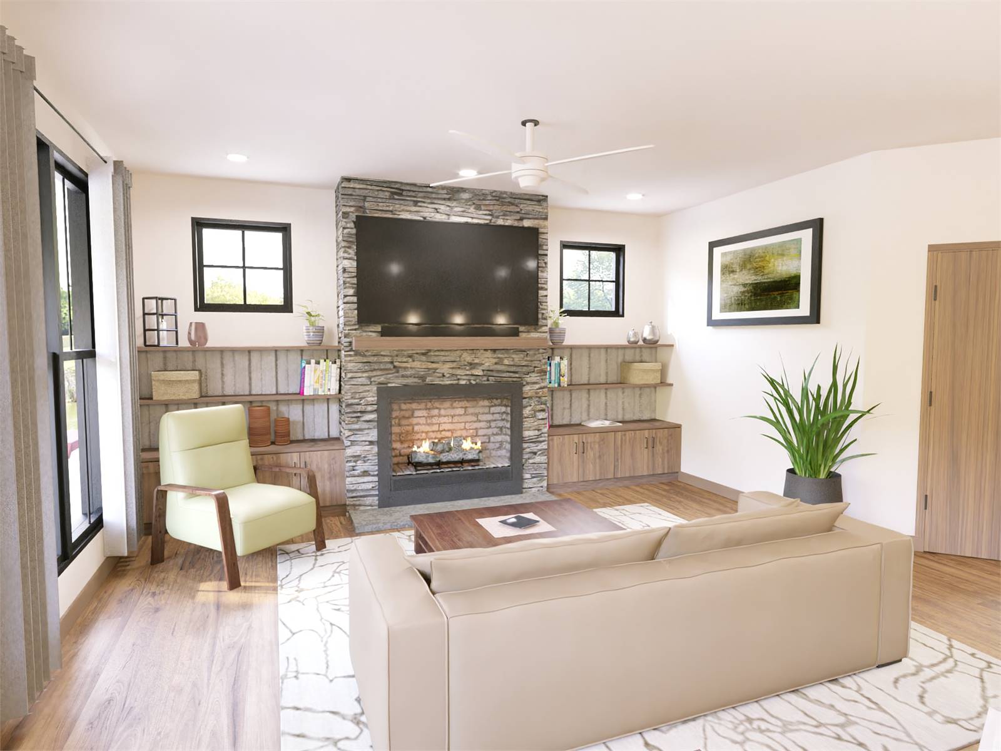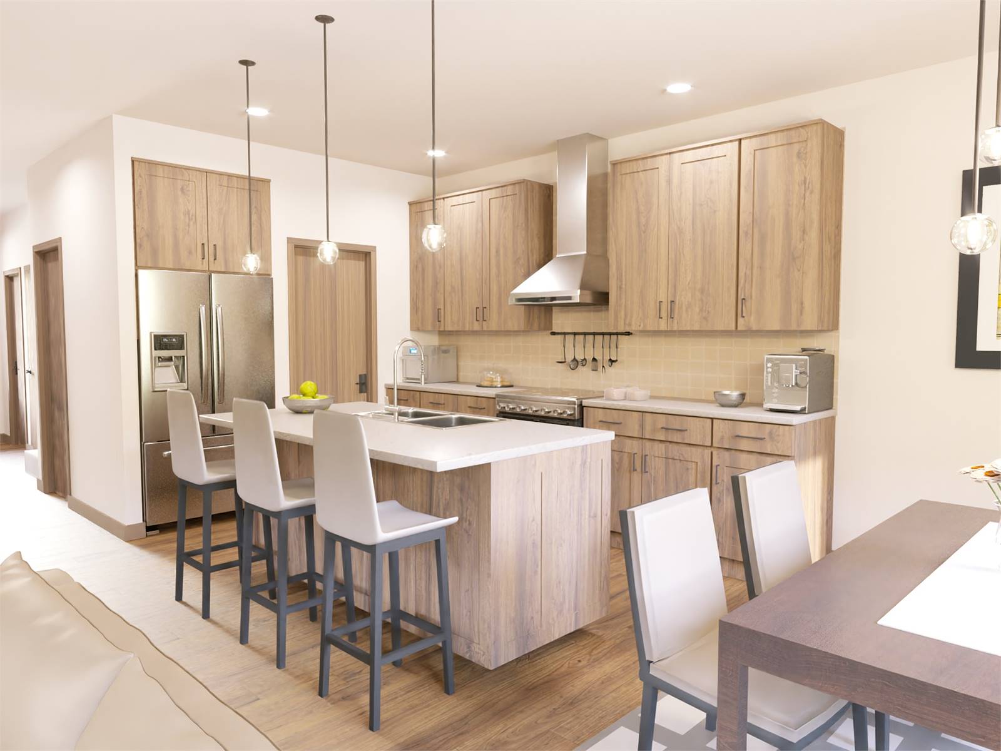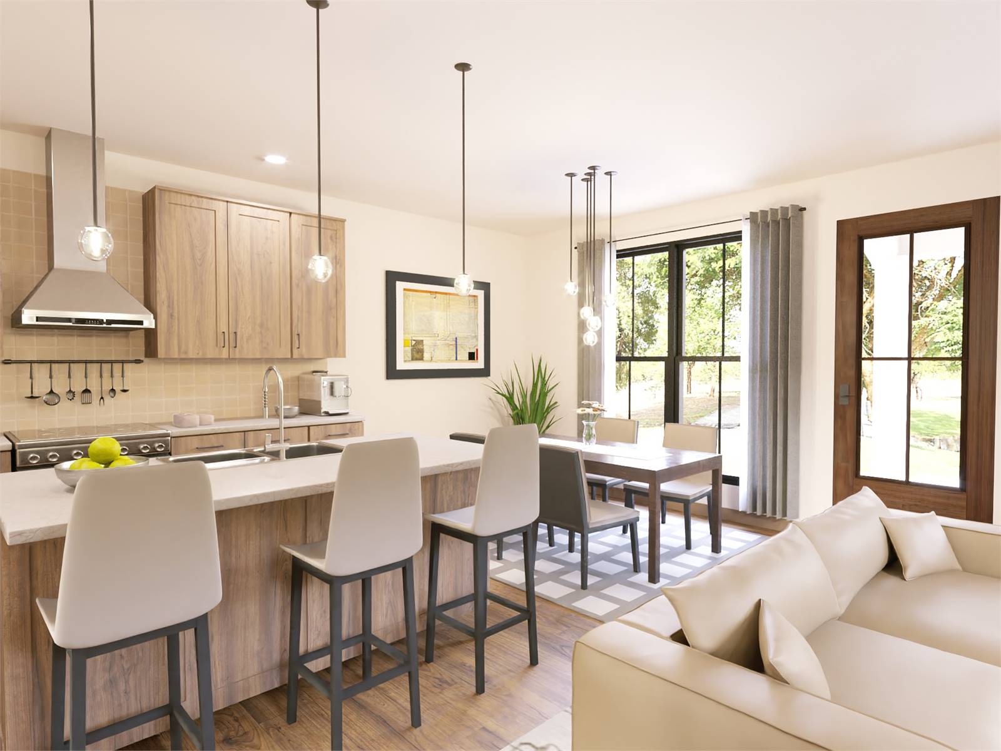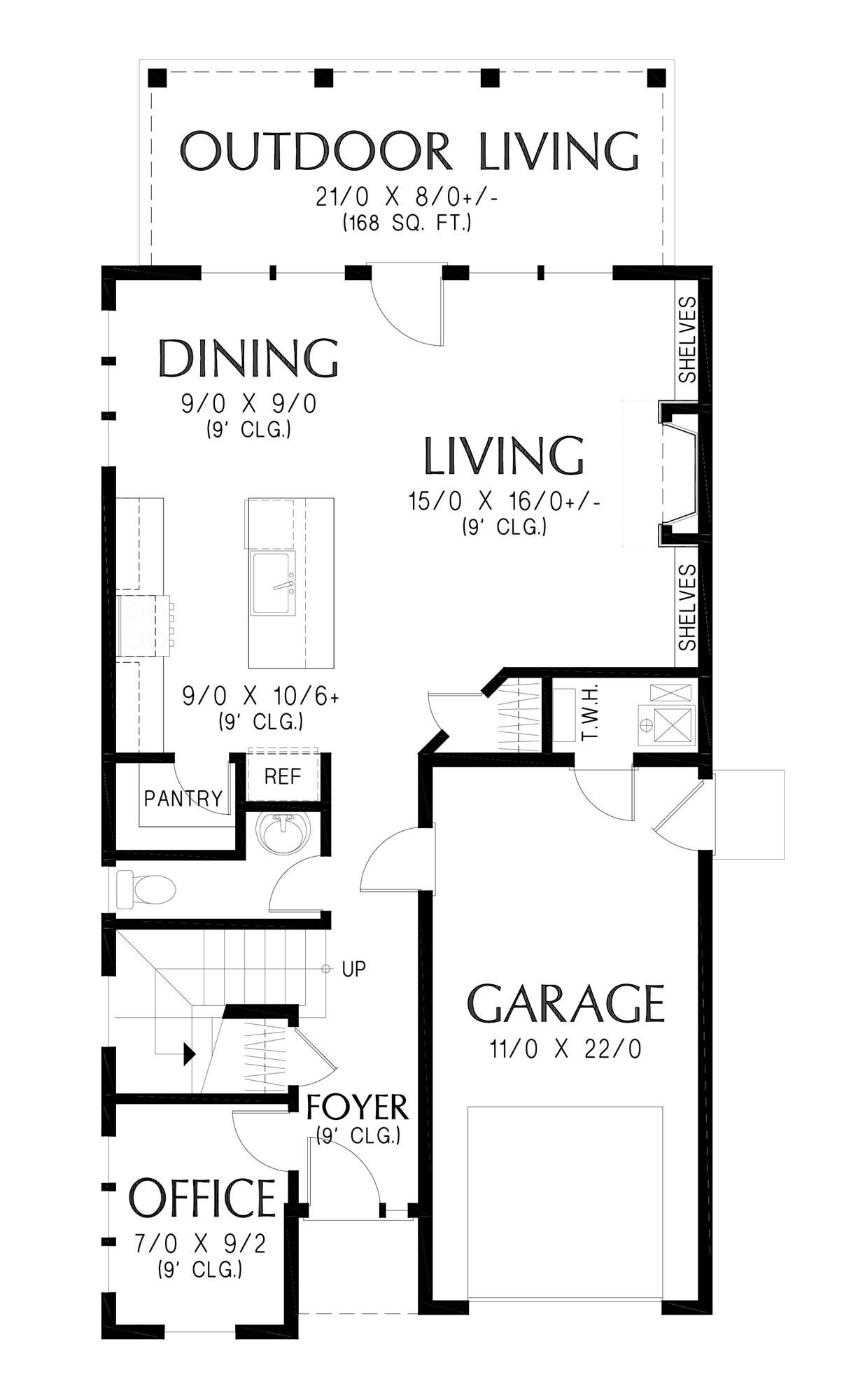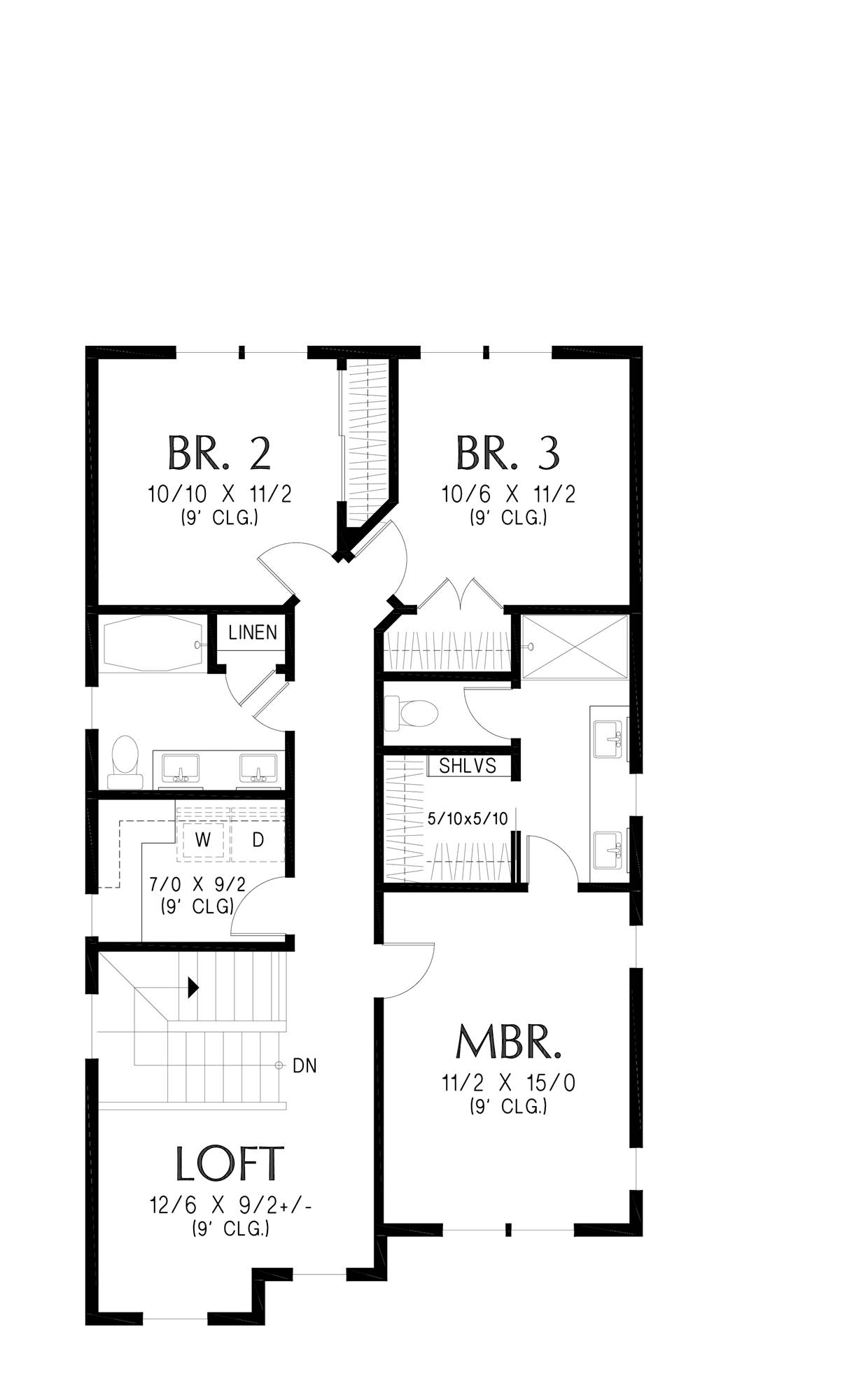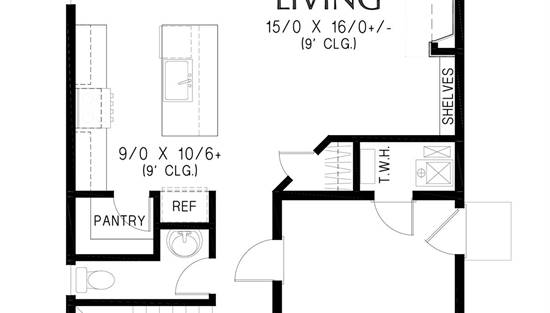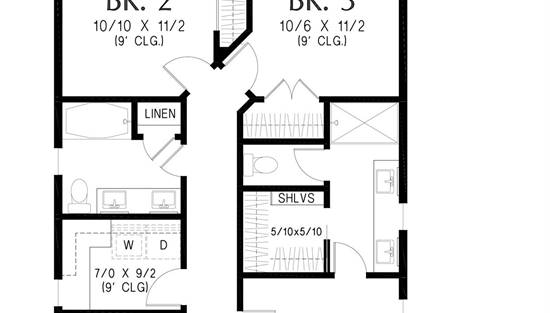- Plan Details
- |
- |
- Print Plan
- |
- Modify Plan
- |
- Reverse Plan
- |
- Cost-to-Build
- |
- View 3D
- |
- Advanced Search
About House Plan 11150:
House Plan 11150 offers 1,787 sq. ft. across two stories with 3 bedrooms, 2.5 baths, and a one-car garage. Inside, a foyer leads to a private office before opening to the great room with fireplace, dining area, and L-shaped kitchen with central island and pantry, all with access to the rear outdoor living space. The second floor includes a loft, two secondary bedrooms with large closets and a shared full bath, and a private primary suite with a luxurious ensuite and walk-in closet, plus a conveniently placed laundry room for added ease.
Plan Details
Key Features
Attached
Covered Front Porch
Covered Rear Porch
Dining Room
Double Vanity Sink
Family Style
Fireplace
Formal LR
Foyer
Home Office
Kitchen Island
Laundry 1st Fl
L-Shaped
Primary Bdrm Upstairs
Mud Room
Open Floor Plan
Outdoor Living Space
Pantry
Rear-entry
Suited for corner lot
Walk-in Closet
Walk-in Pantry
Build Beautiful With Our Trusted Brands
Our Guarantees
- Only the highest quality plans
- Int’l Residential Code Compliant
- Full structural details on all plans
- Best plan price guarantee
- Free modification Estimates
- Builder-ready construction drawings
- Expert advice from leading designers
- PDFs NOW!™ plans in minutes
- 100% satisfaction guarantee
- Free Home Building Organizer
.png)
.png)
