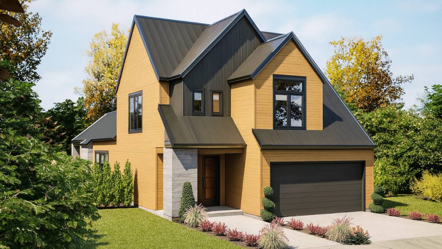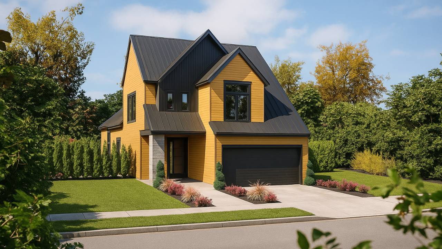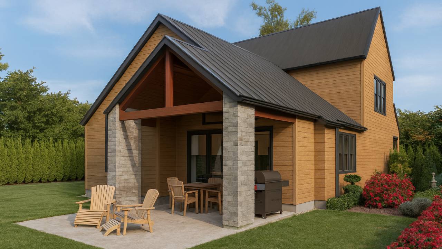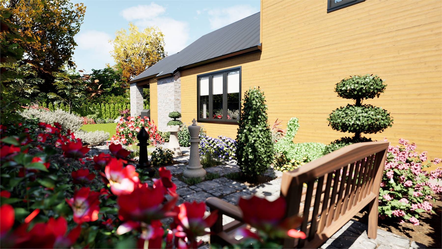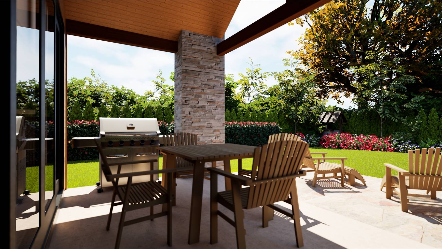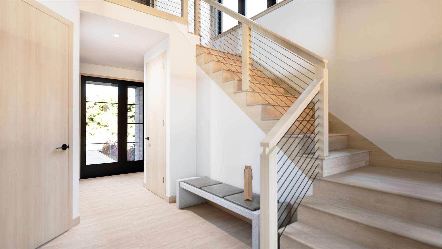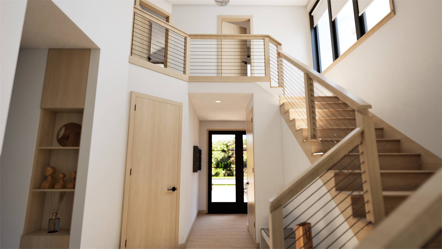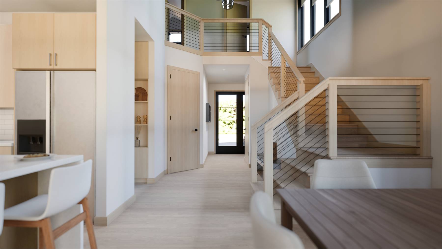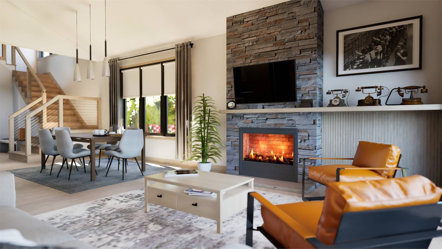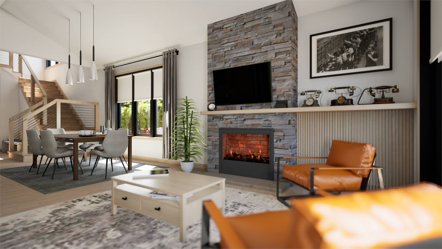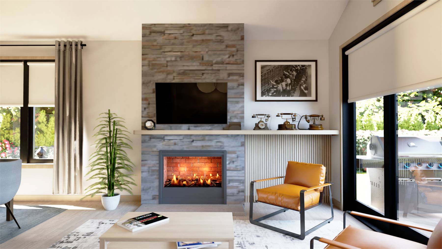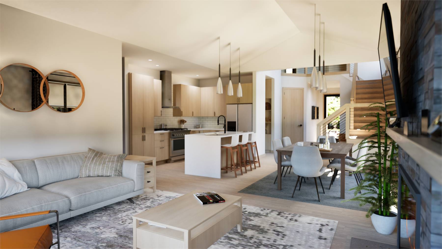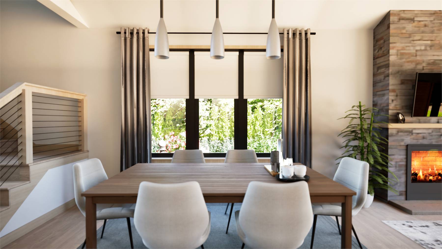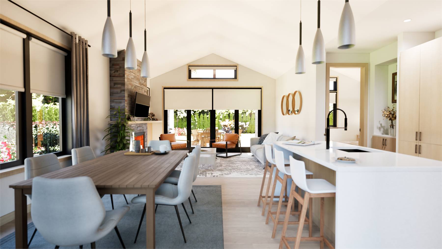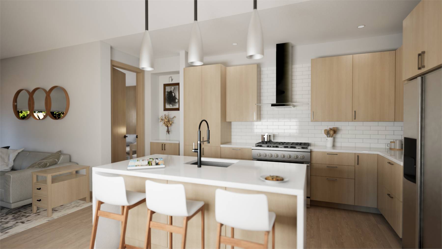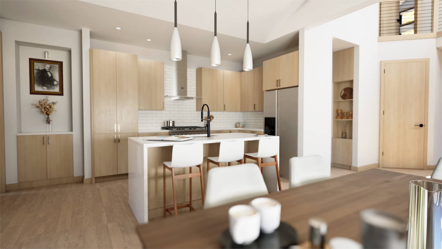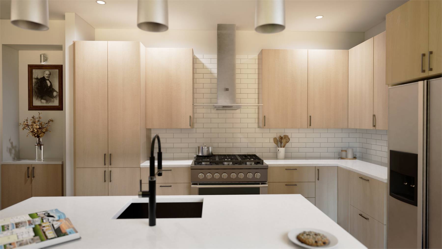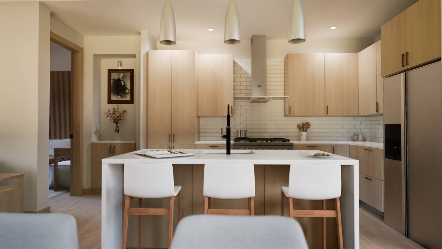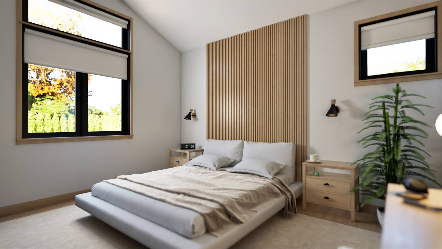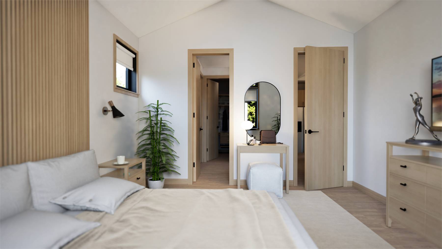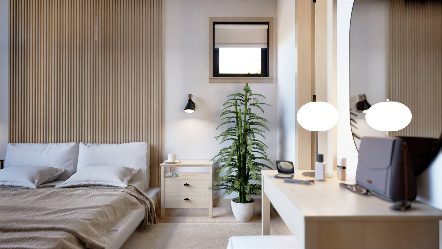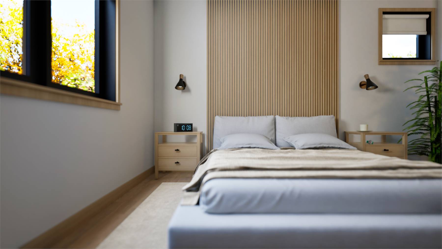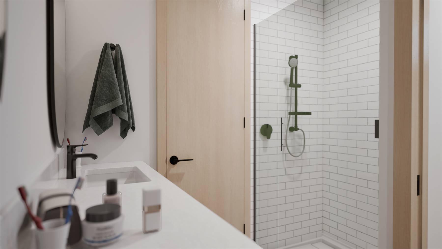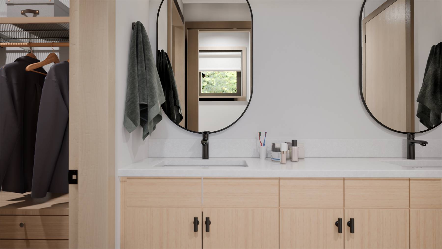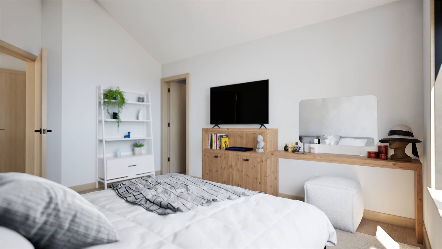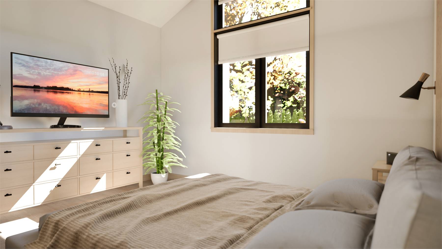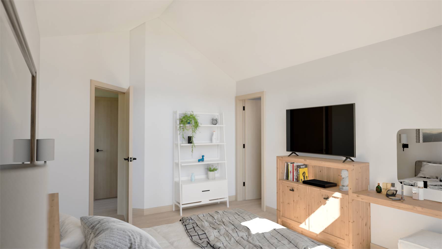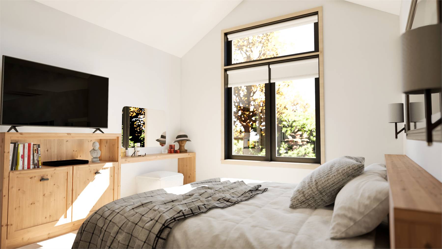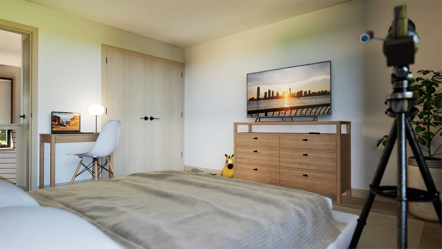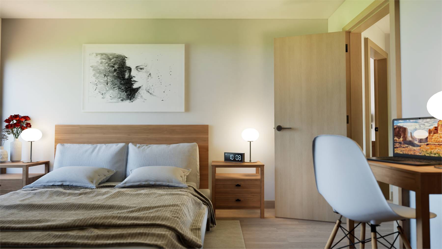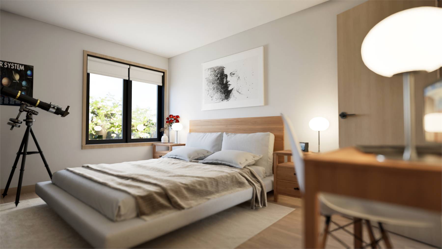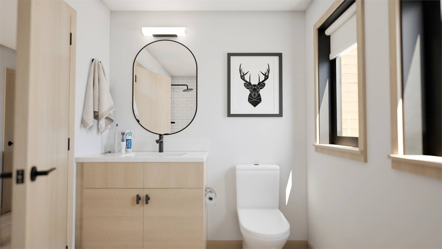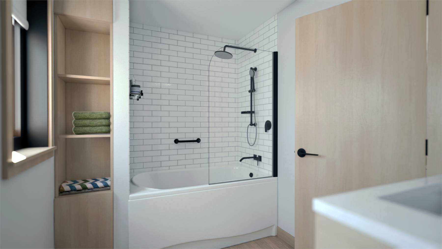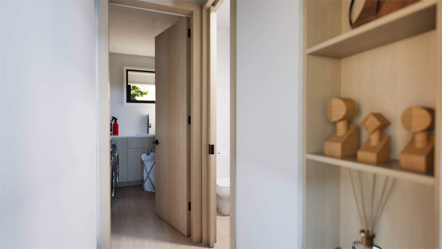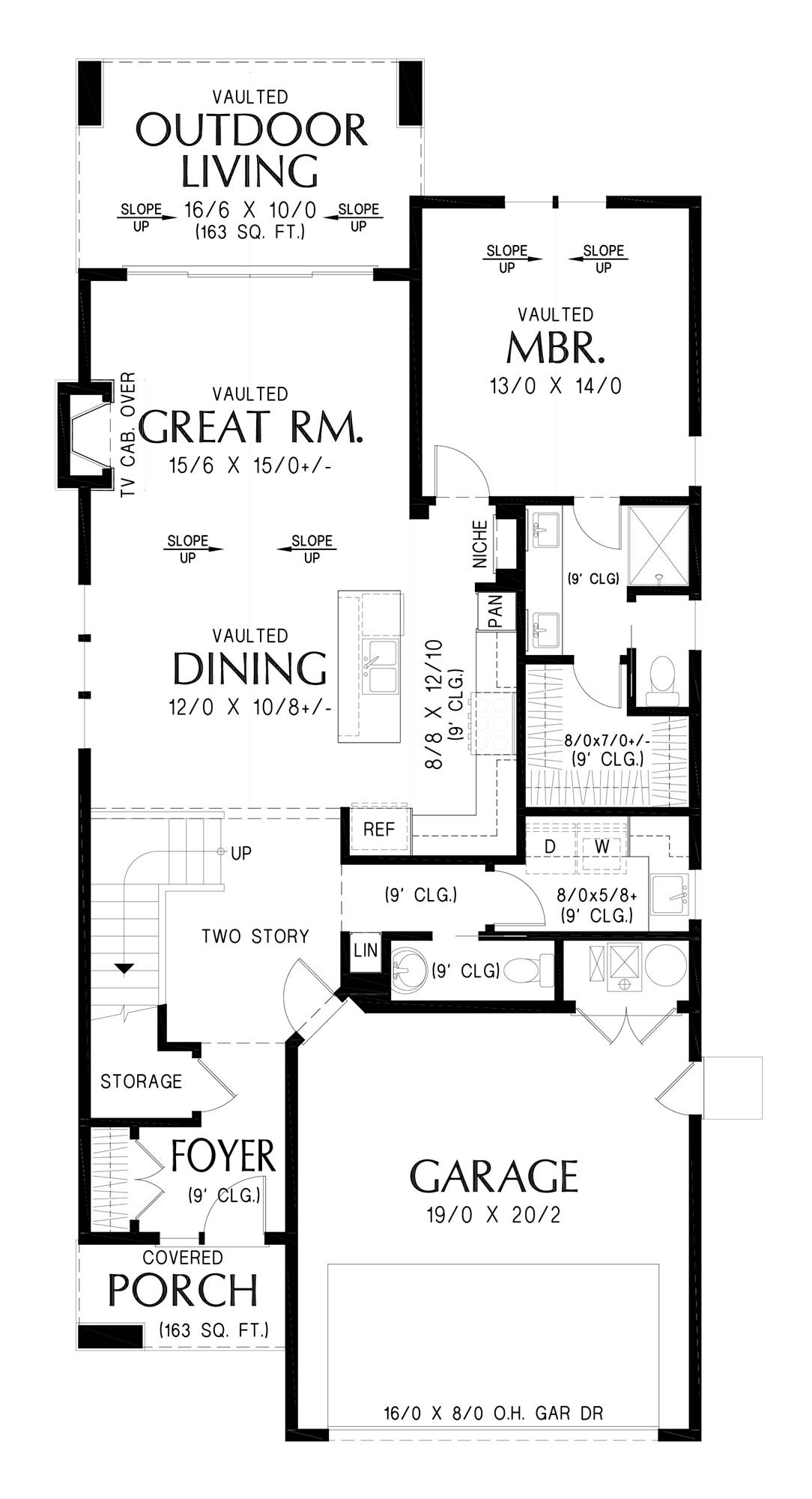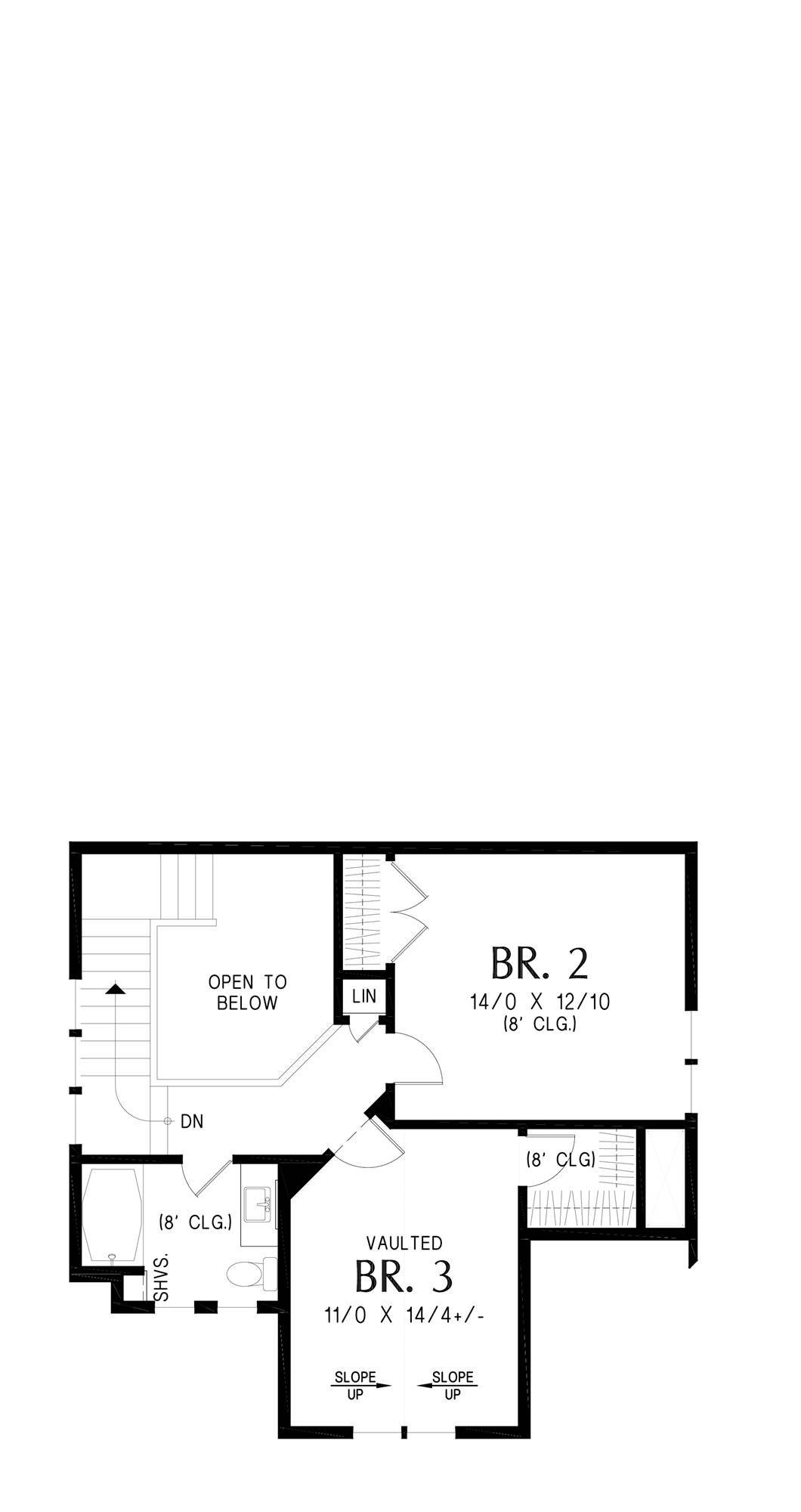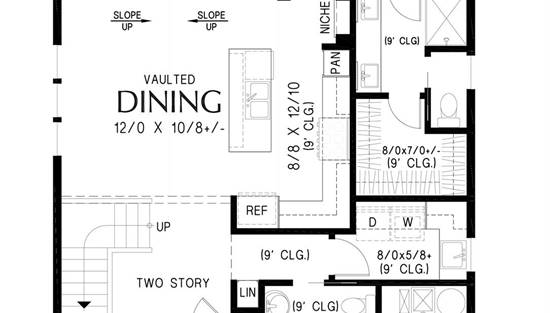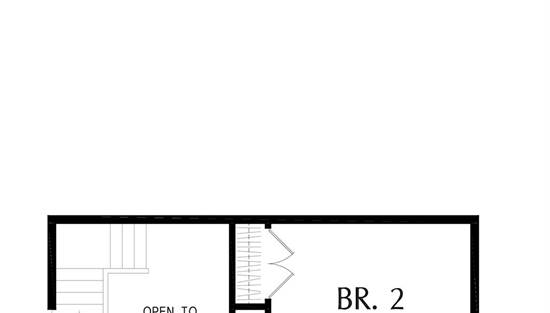- Plan Details
- |
- |
- Print Plan
- |
- Modify Plan
- |
- Reverse Plan
- |
- Cost-to-Build
- |
- View 3D
- |
- Advanced Search
About House Plan 11151:
House Plan 11151 brings modern curb appeal to a 1,801 square foot, two story layout. The great room rises under a vaulted ceiling and flows to dining and a cook’s kitchen with an island and pantry. A comfortable primary suite sits on the main level with a double vanity and generous closet. Two secondary bedrooms are located upstairs, supporting a true split-bedroom arrangement. Enjoy outdoor living on the covered front porch and covered rear porch. A practical, attached 2 car garage and 30' overall width make this plan an excellent fit for narrow lots.
Plan Details
Key Features
Attached
Covered Front Porch
Covered Rear Porch
Dining Room
Double Vanity Sink
Fireplace
Foyer
Front-entry
Great Room
Kitchen Island
Laundry 1st Fl
L-Shaped
Primary Bdrm Main Floor
Open Floor Plan
Outdoor Living Space
Pantry
Peninsula / Eating Bar
Split Bedrooms
Suited for narrow lot
Vaulted Ceilings
Vaulted Foyer
Walk-in Closet
Build Beautiful With Our Trusted Brands
Our Guarantees
- Only the highest quality plans
- Int’l Residential Code Compliant
- Full structural details on all plans
- Best plan price guarantee
- Free modification Estimates
- Builder-ready construction drawings
- Expert advice from leading designers
- PDFs NOW!™ plans in minutes
- 100% satisfaction guarantee
- Free Home Building Organizer
.png)
.png)
