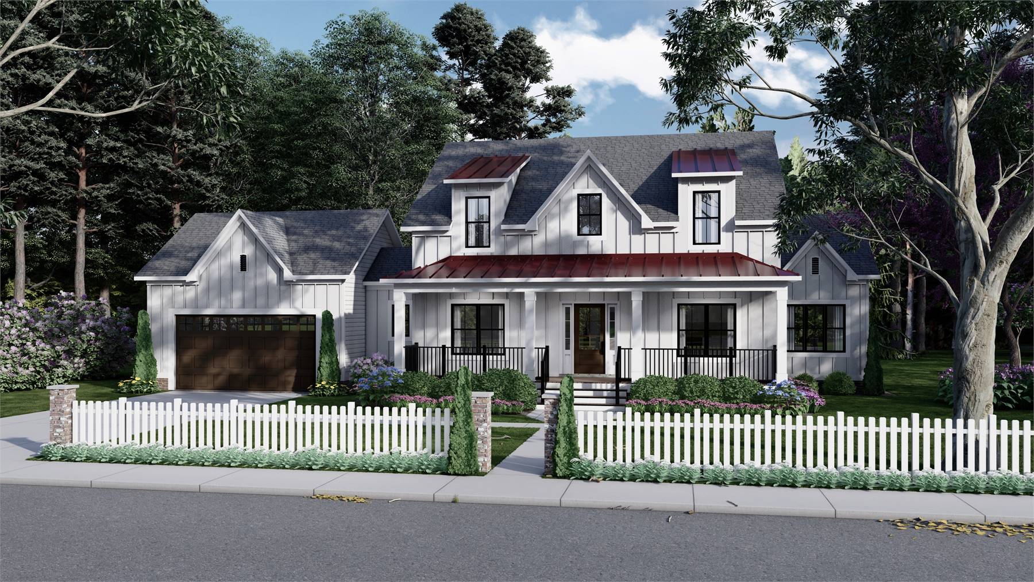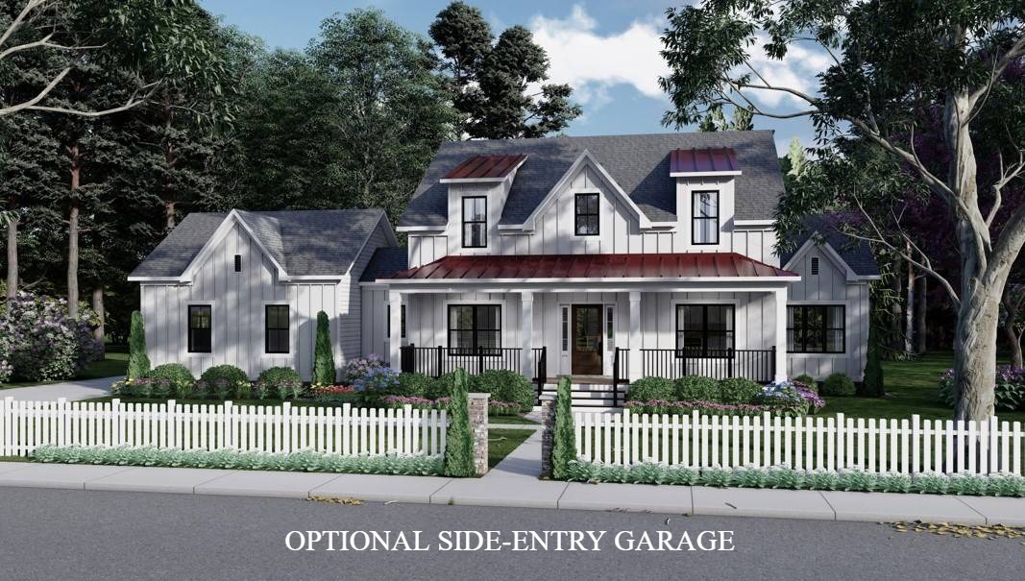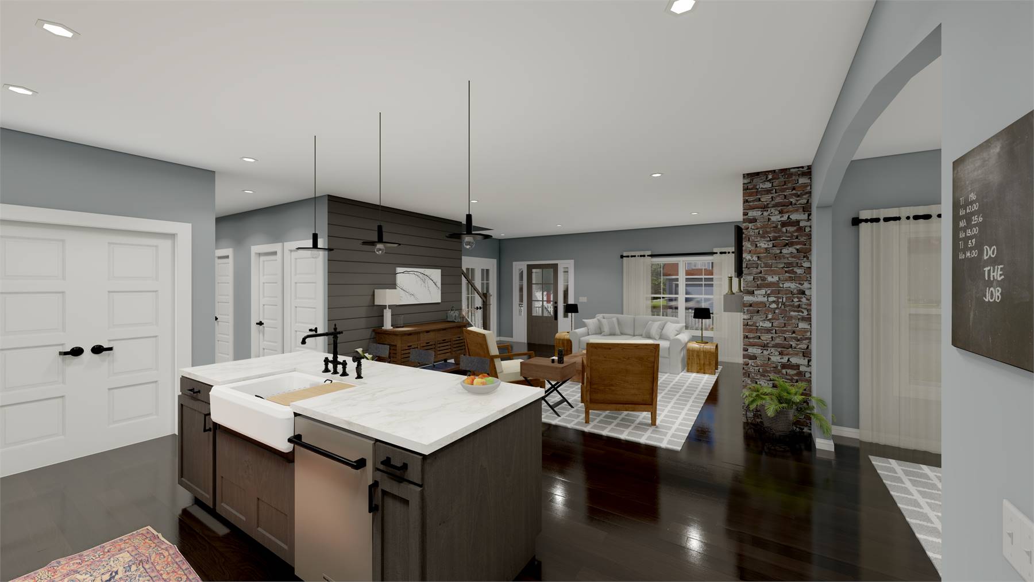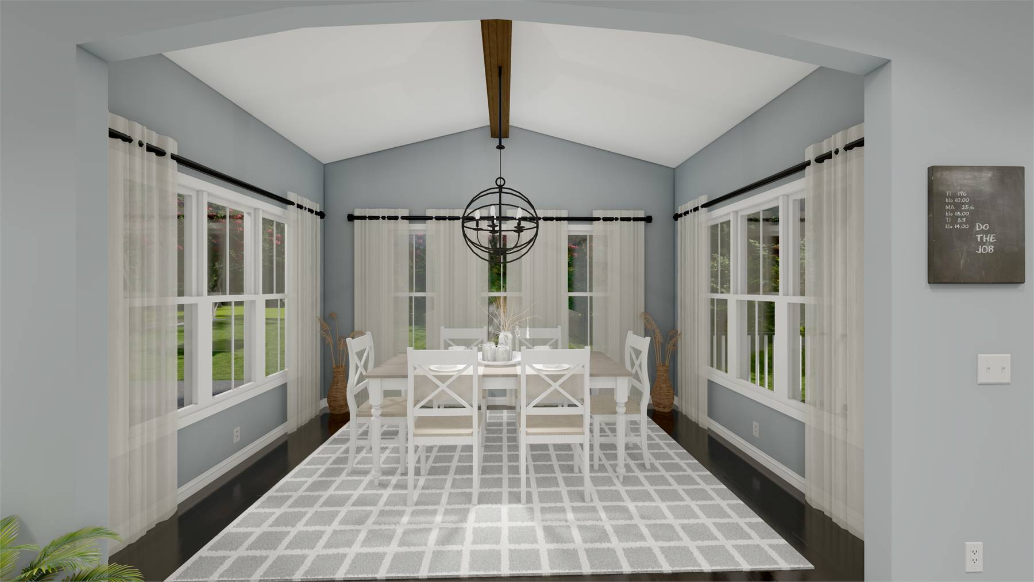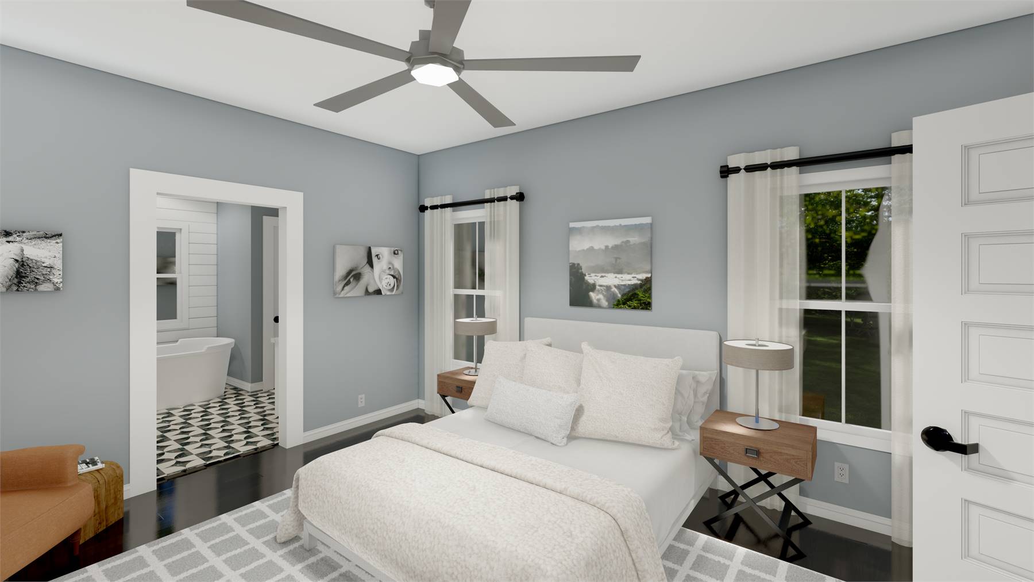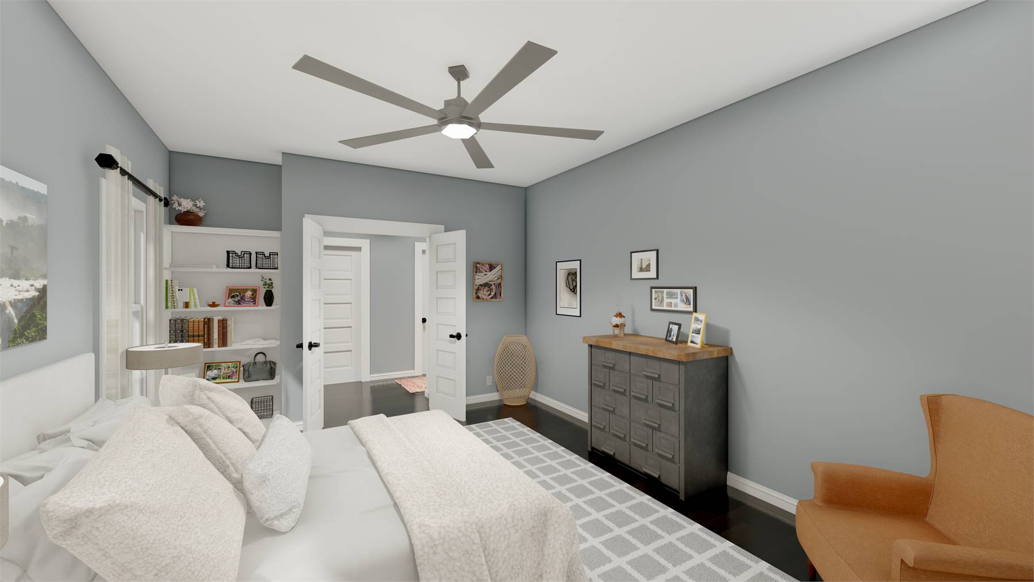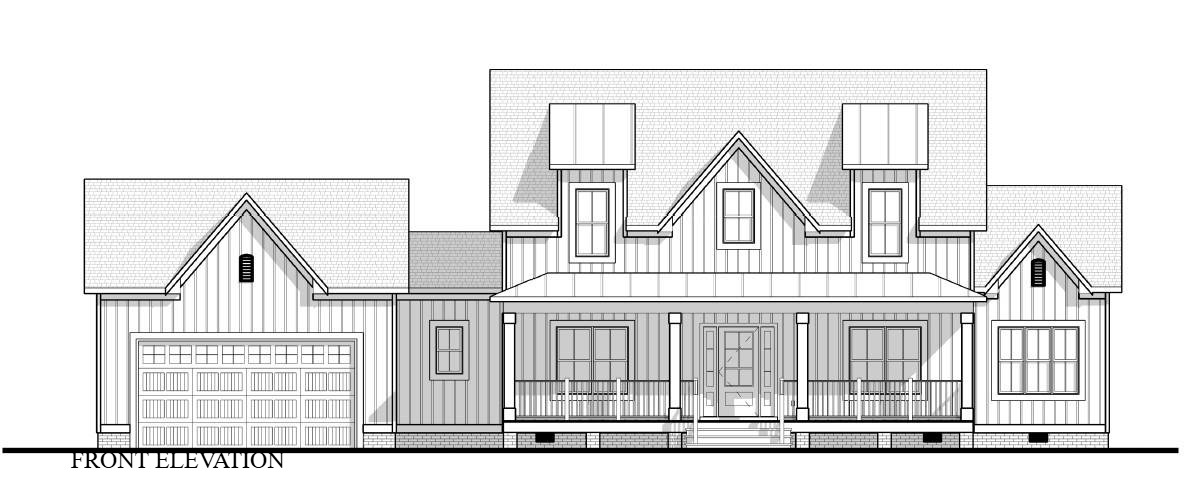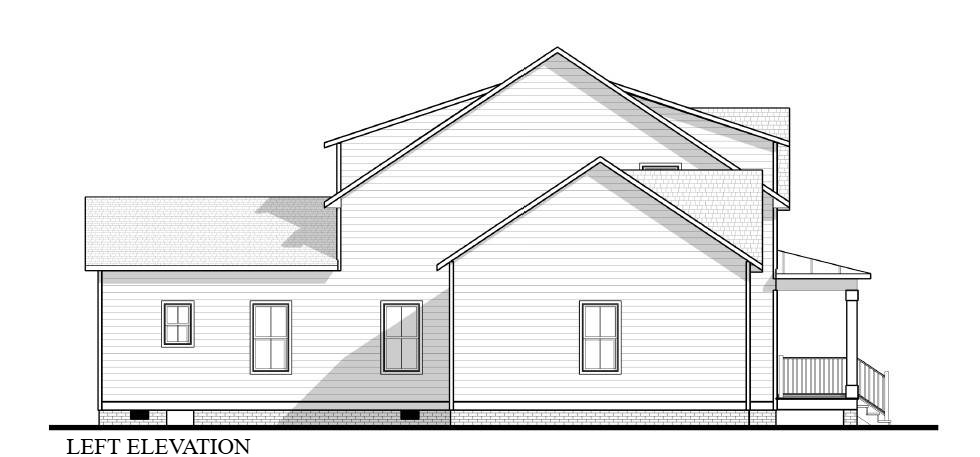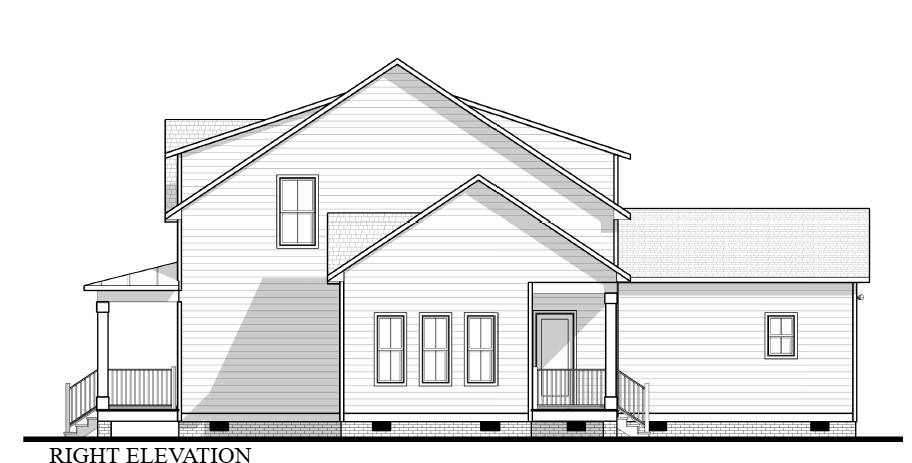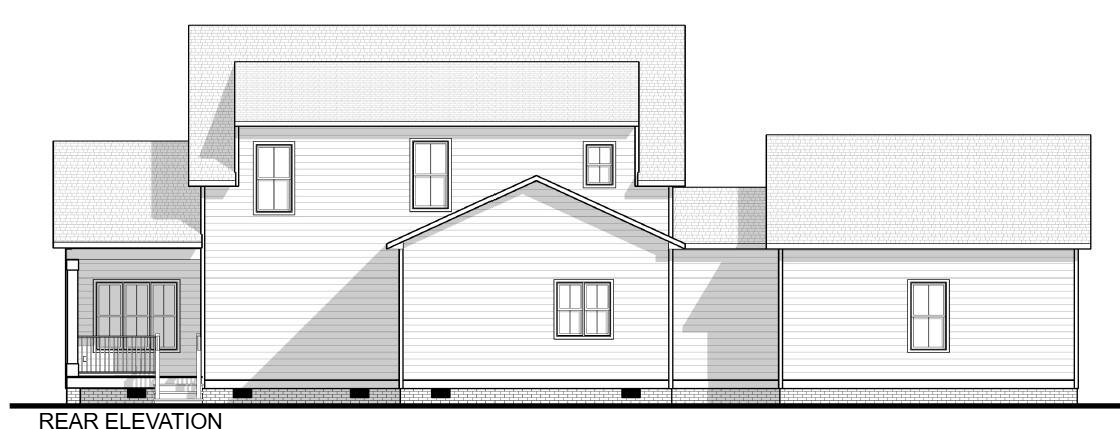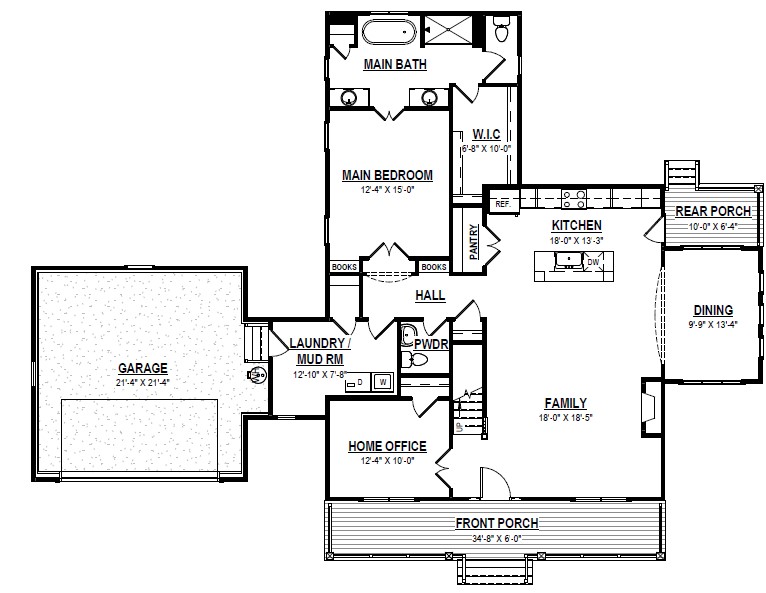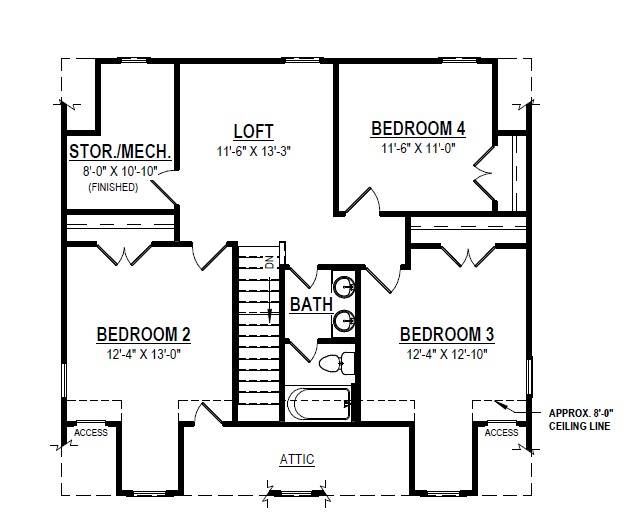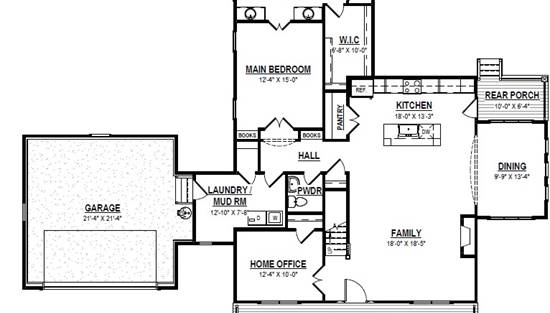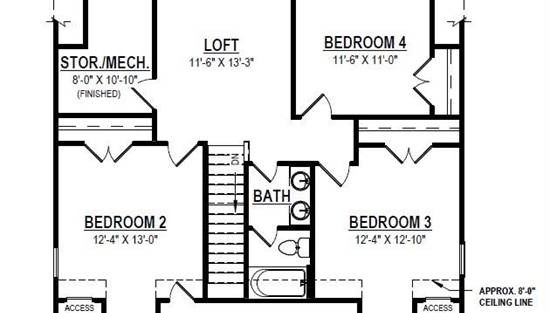- Plan Details
- |
- |
- Print Plan
- |
- Modify Plan
- |
- Reverse Plan
- |
- Cost-to-Build
- |
- View 3D
- |
- Advanced Search
About House Plan 11158:
House Plan 11158 offers 2,643 sq. ft. of thoughtfully designed living space in a stylish modern farmhouse. The inviting main level features an open floor plan that connects the kitchen, dining room, and great room beneath 9’ ceilings, creating a bright and spacious feel. A large island, walk-in pantry, and cozy fireplace make this the heart of the home. The main floor also includes a private office, formal dining room, and a primary suite with a luxurious ensuite bathroom. Upstairs, three additional bedrooms share a full bath, and a loft provides extra room for play, study, or a media space. Front and rear porches extend the living space outdoors, perfect for hosting or relaxing evenings. With farmhouse styling, practical features, and a 2-car garage, House Plan 11158 is a versatile and family-focused home design.
Plan Details
Key Features
Attached
Dining Room
Double Vanity Sink
Family Room
Fireplace
Front Porch
Home Office
Kitchen Island
Laundry 1st Fl
Primary Bdrm Main Floor
Nook / Breakfast Area
Open Floor Plan
Pantry
Rear Porch
Walk-in Closet
Build Beautiful With Our Trusted Brands
Our Guarantees
- Only the highest quality plans
- Int’l Residential Code Compliant
- Full structural details on all plans
- Best plan price guarantee
- Free modification Estimates
- Builder-ready construction drawings
- Expert advice from leading designers
- PDFs NOW!™ plans in minutes
- 100% satisfaction guarantee
- Free Home Building Organizer
(3).png)
(6).png)
