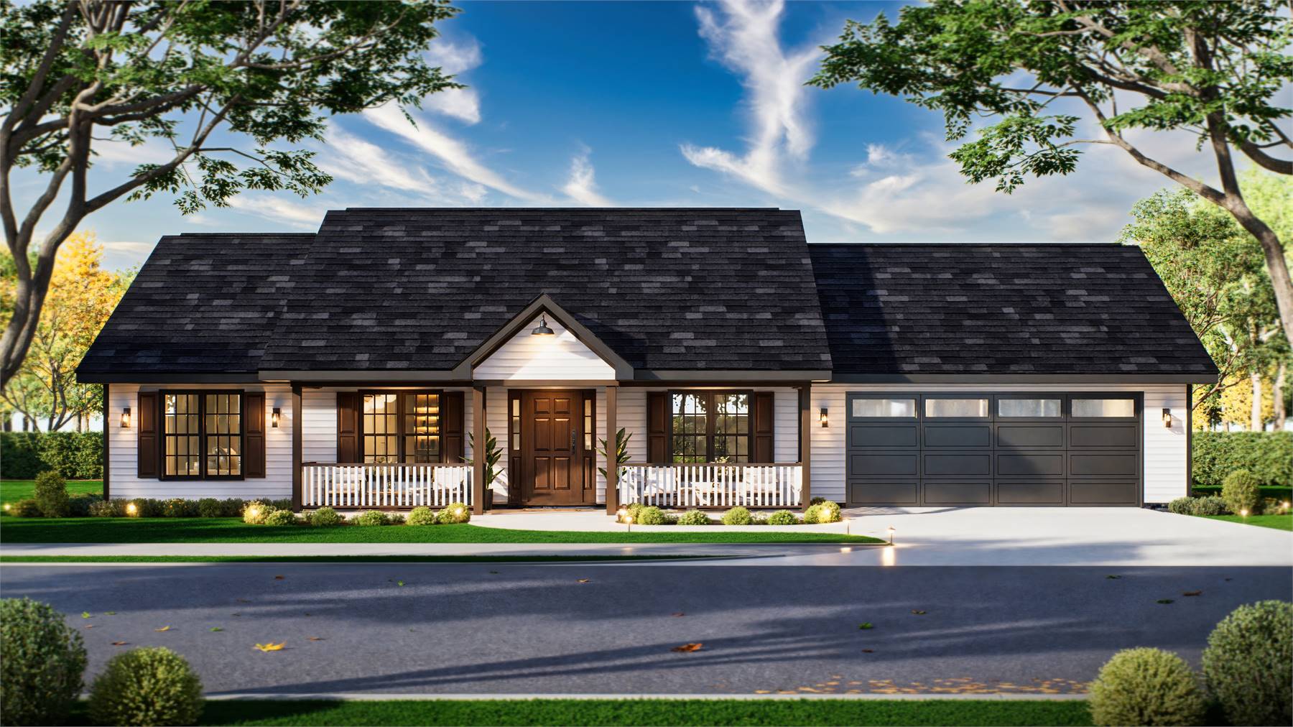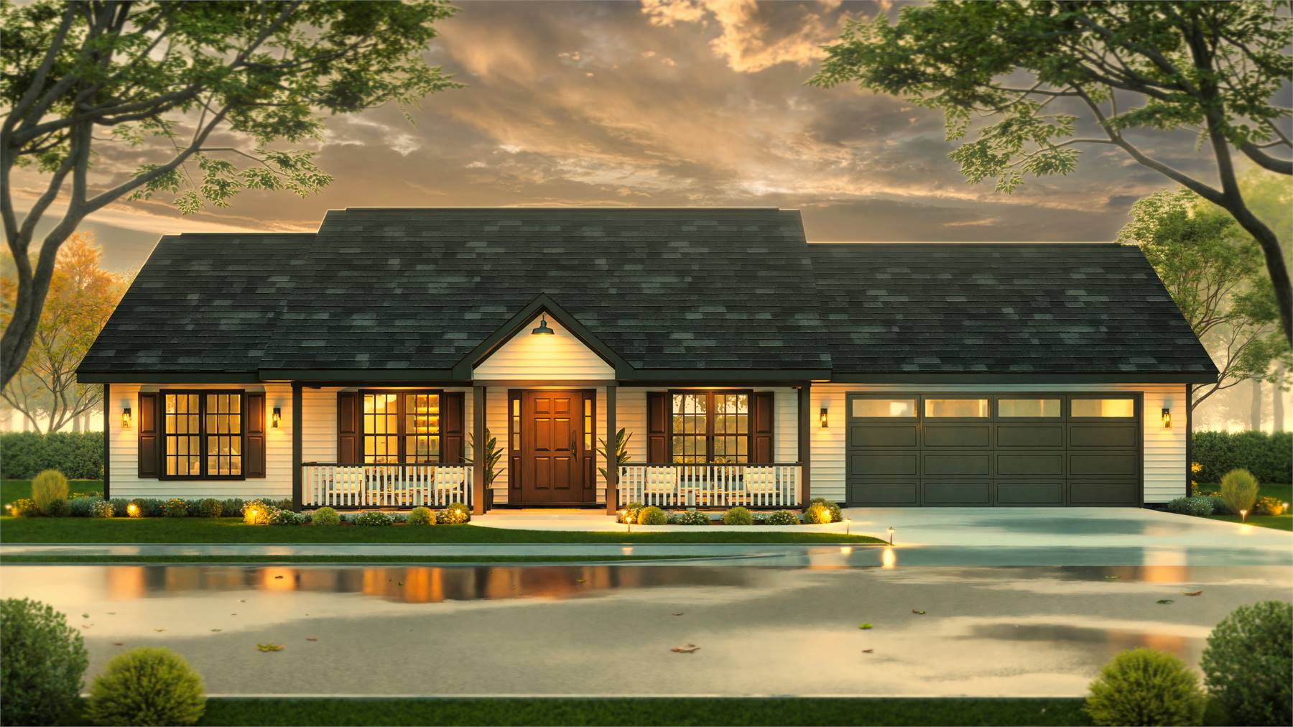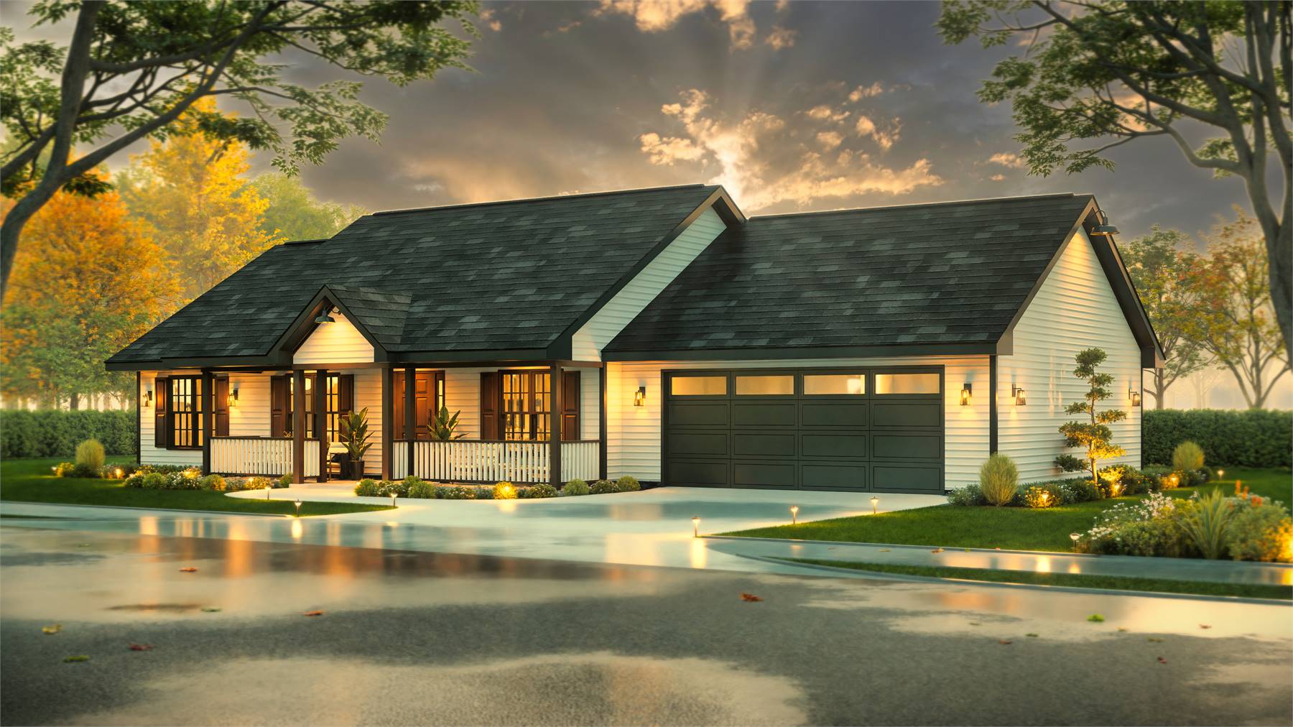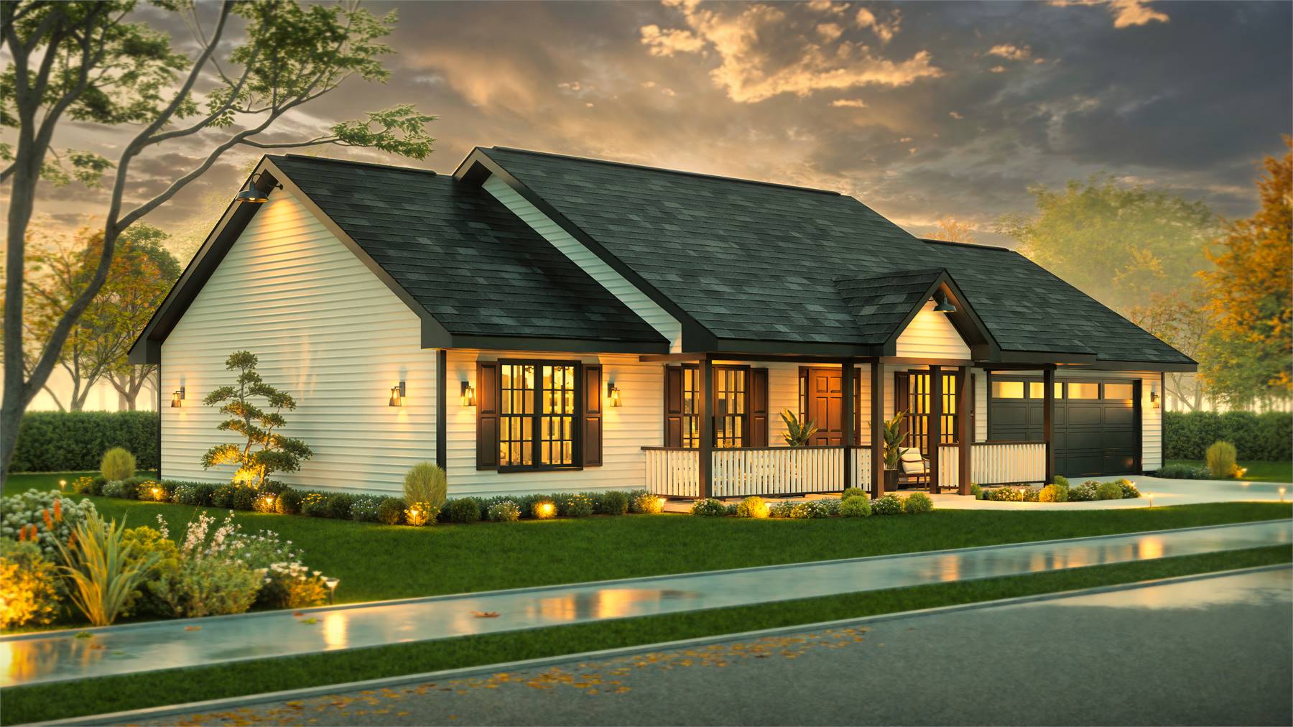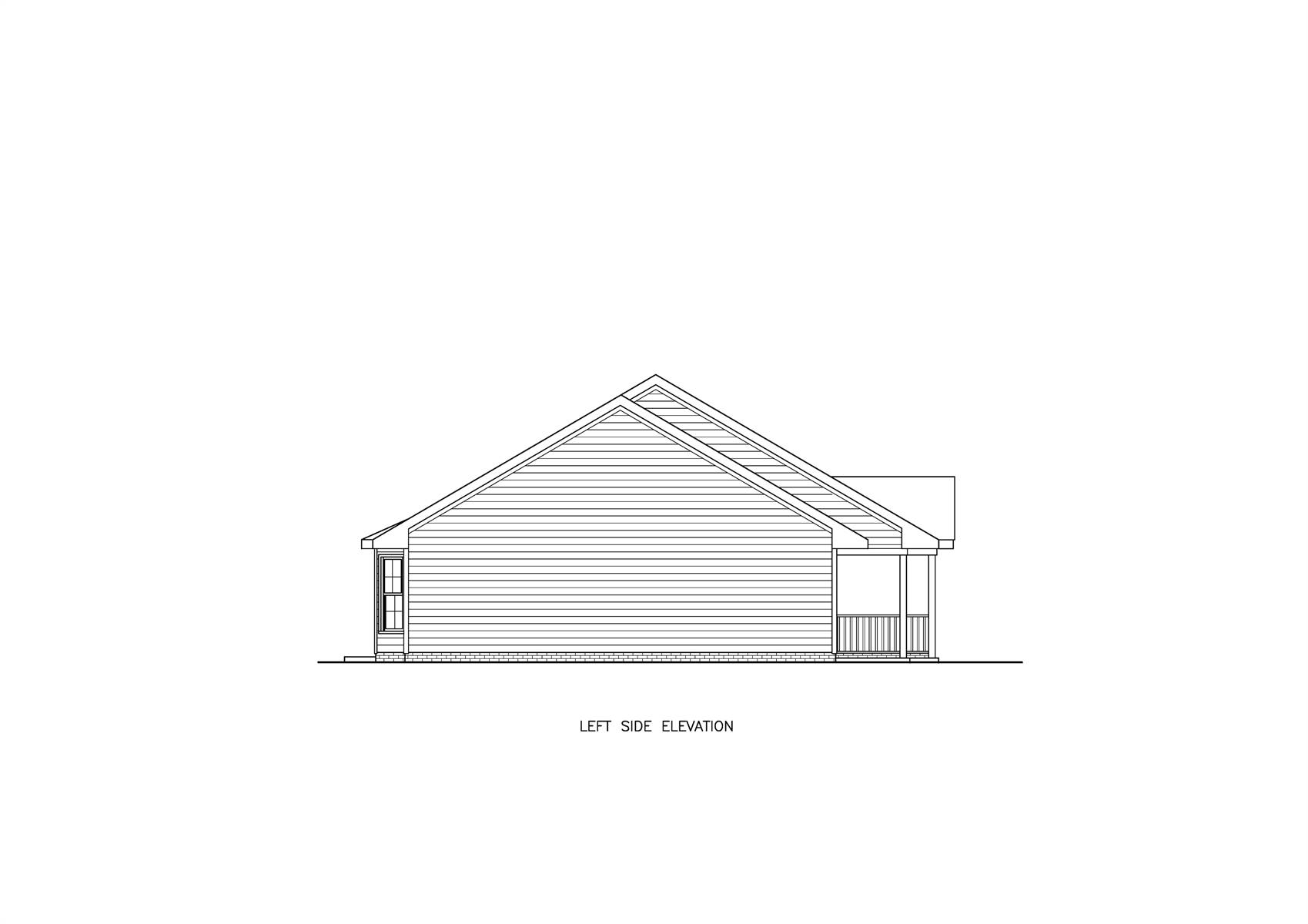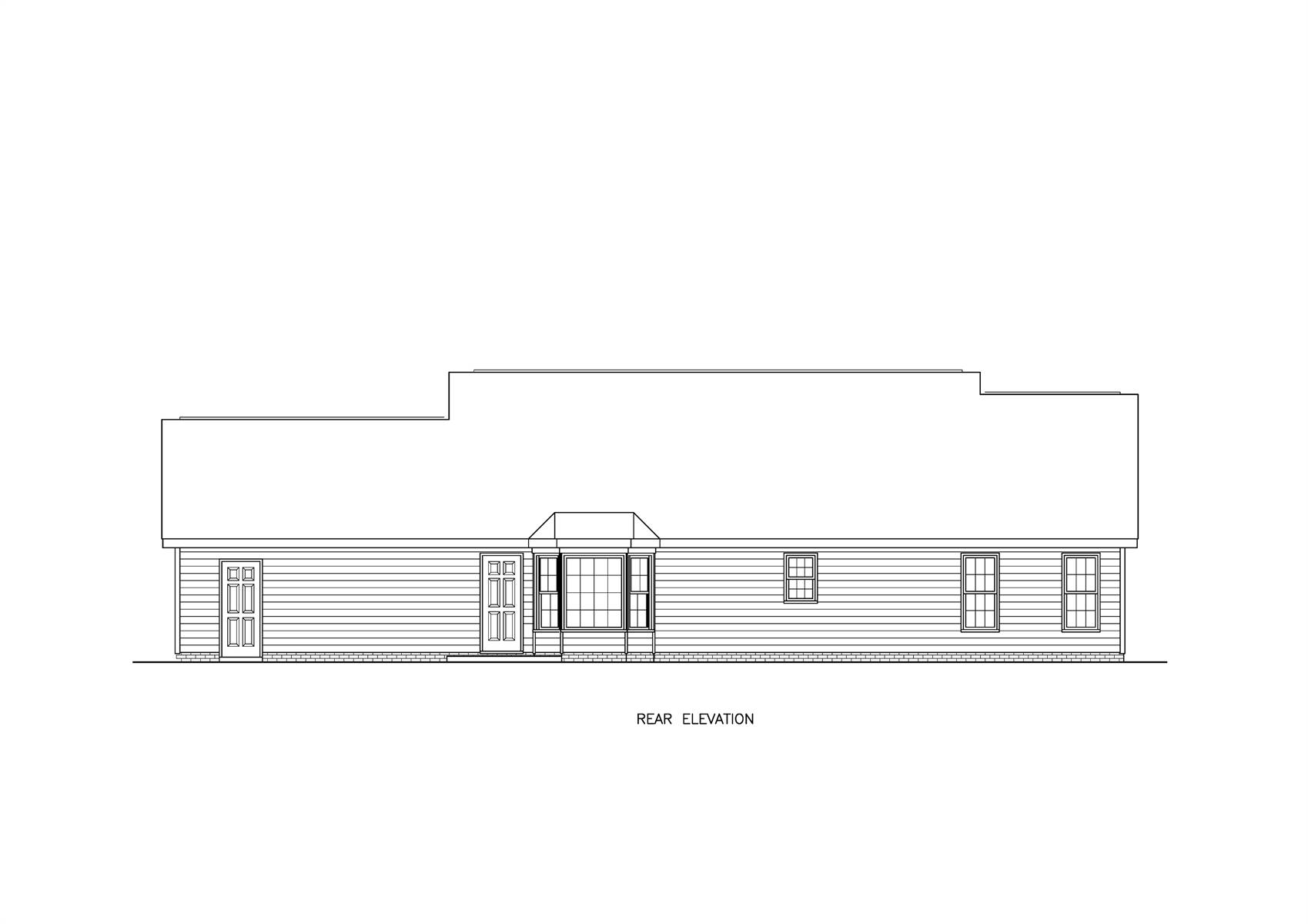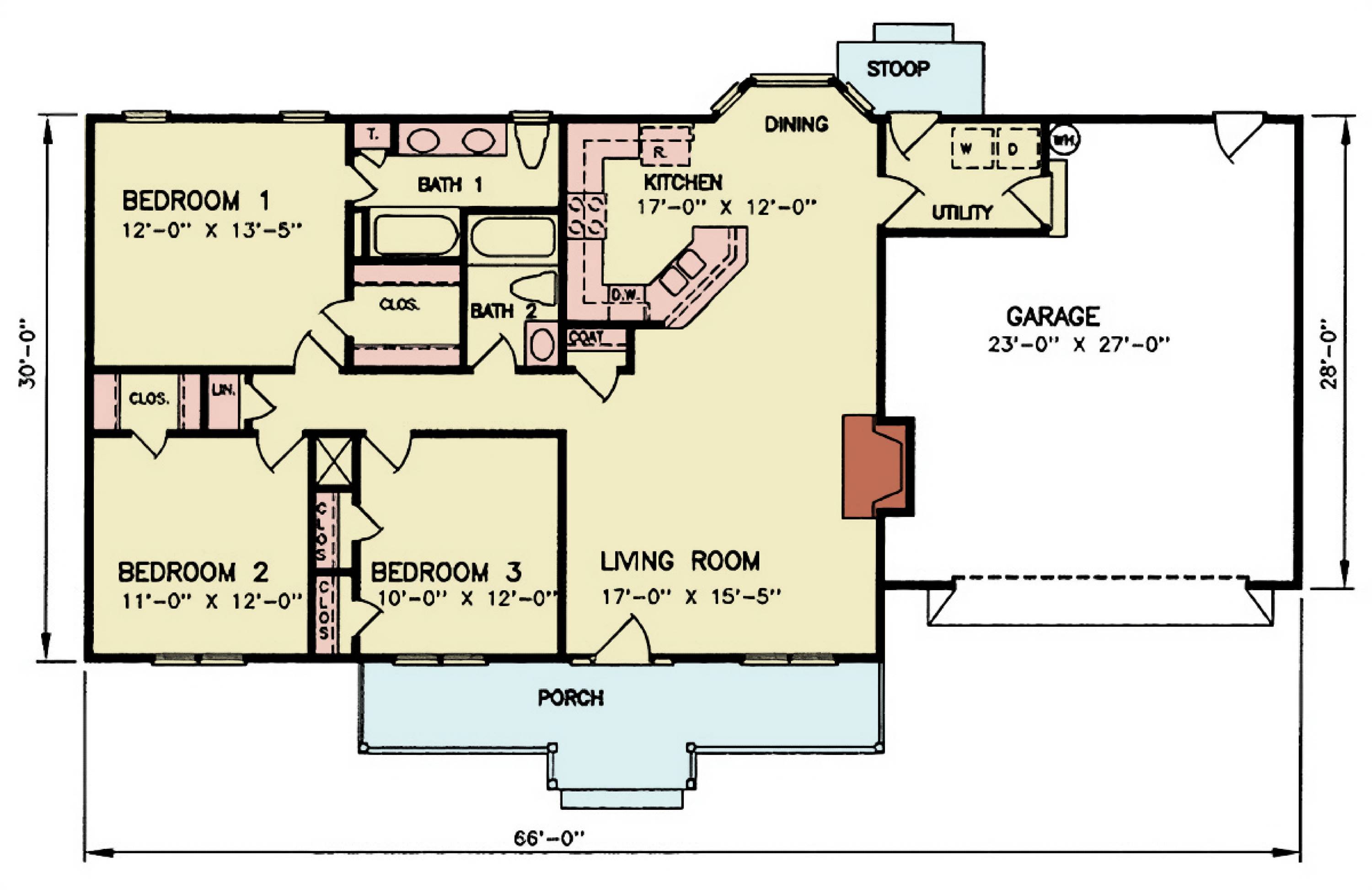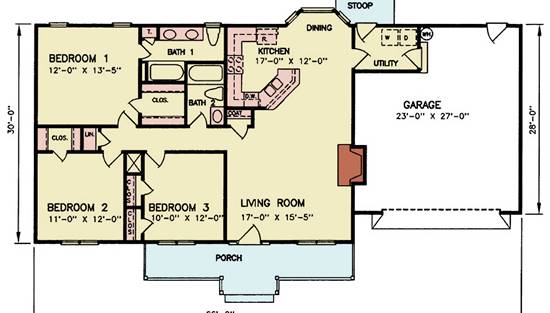- Plan Details
- |
- |
- Print Plan
- |
- Modify Plan
- |
- Reverse Plan
- |
- Cost-to-Build
- |
- View 3D
- |
- Advanced Search
About House Plan 11172:
House Plan 11172 is a thoughtfully designed ranch-style home offering comfort and practicality across 1,334 sq. ft. The entry leads to a bright open living area where the great room, dining room, and kitchen seamlessly connect, encouraging easy family gatherings. The kitchen features an efficient U-shaped layout with a peninsula and nearby pantry, while the mudroom and laundry are conveniently tucked off the garage. The primary suite provides a peaceful retreat with a walk-in closet and double vanity ensuite, set apart from the two secondary bedrooms for privacy. Family and guests will enjoy their own wing of the home, complete with a shared bath. Outdoor living is just as inviting, thanks to a wide covered front porch. With 3 bedrooms, 2 bathrooms, and a 2-car garage, House Plan 11172 is a perfect fit for families, first-time homeowners, or those seeking a downsized ranch design.
Plan Details
Key Features
Attached
Covered Front Porch
Dining Room
Double Vanity Sink
Family Style
Fireplace
Formal LR
Front-entry
Laundry 1st Fl
Primary Bdrm Main Floor
Mud Room
Open Floor Plan
Peninsula / Eating Bar
U-Shaped
Walk-in Closet
Build Beautiful With Our Trusted Brands
Our Guarantees
- Only the highest quality plans
- Int’l Residential Code Compliant
- Full structural details on all plans
- Best plan price guarantee
- Free modification Estimates
- Builder-ready construction drawings
- Expert advice from leading designers
- PDFs NOW!™ plans in minutes
- 100% satisfaction guarantee
- Free Home Building Organizer
