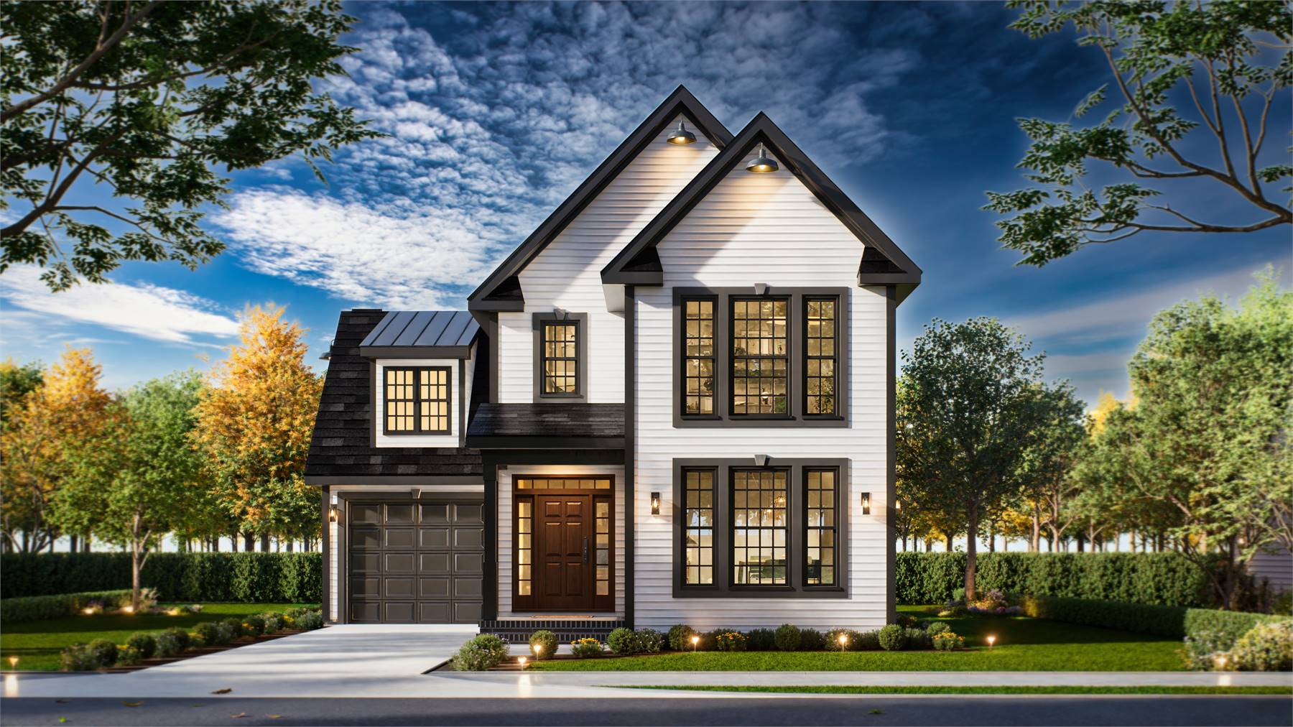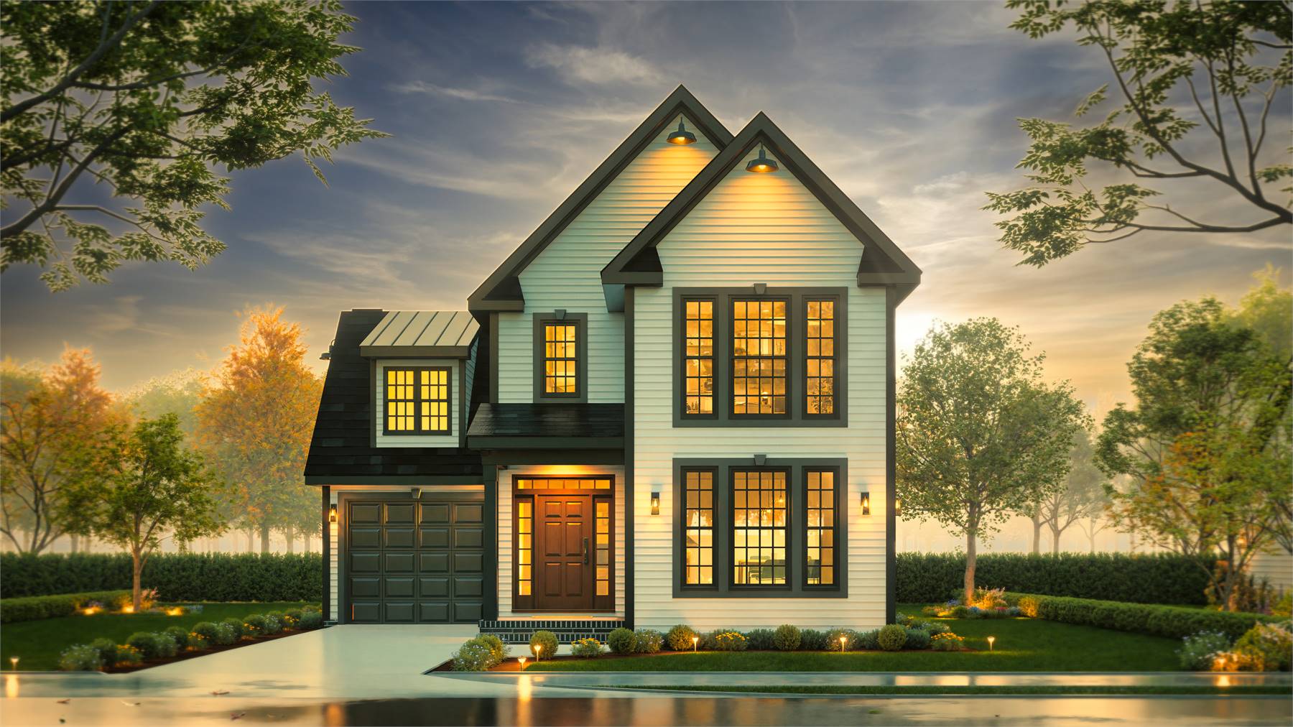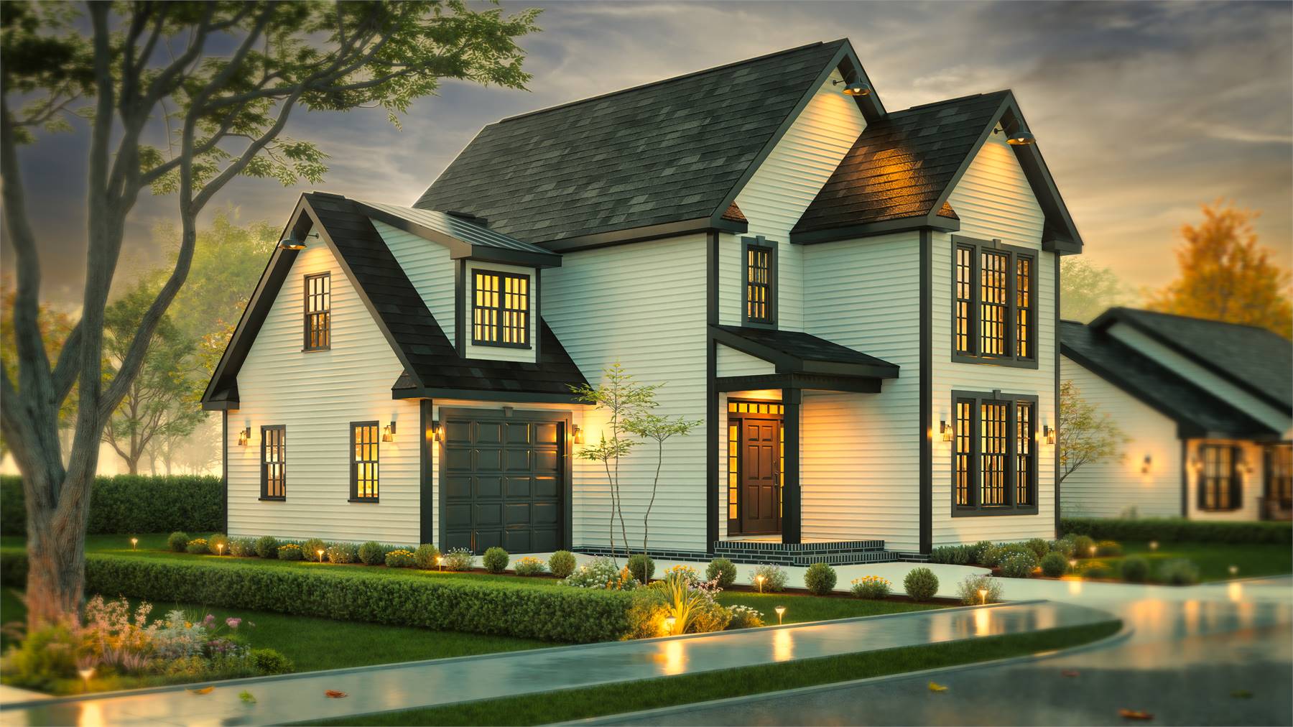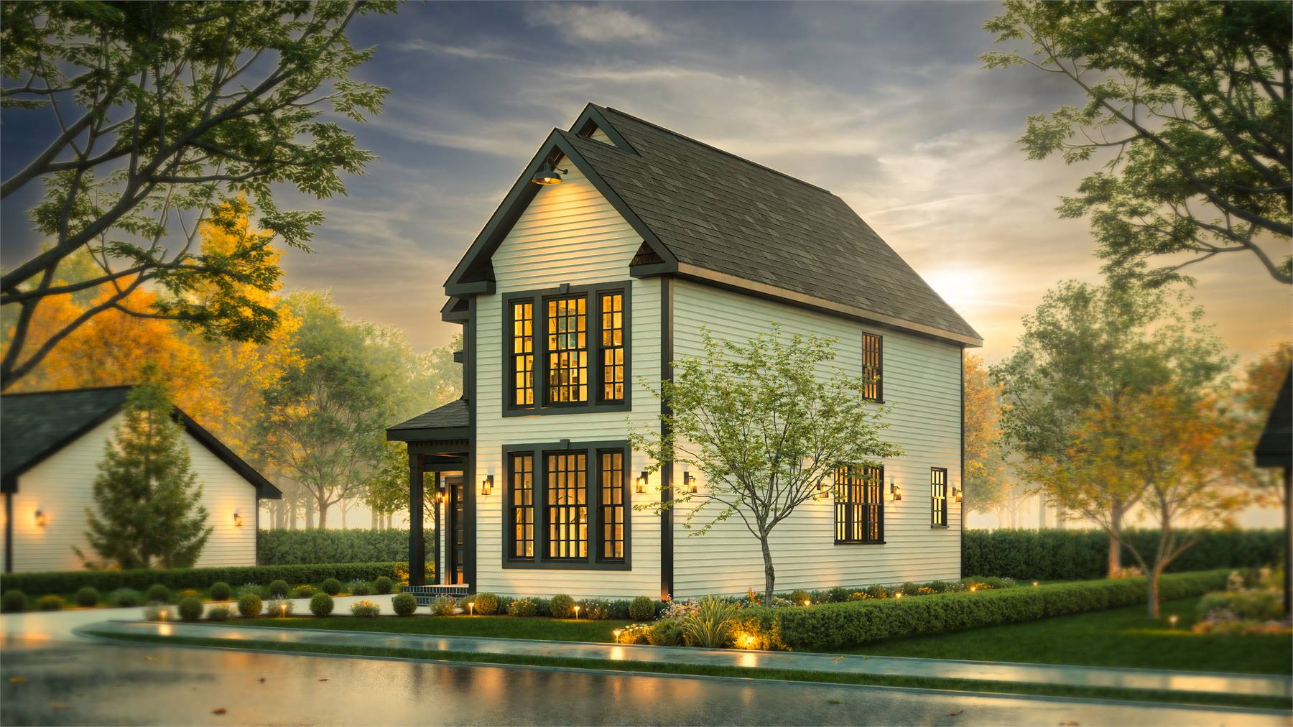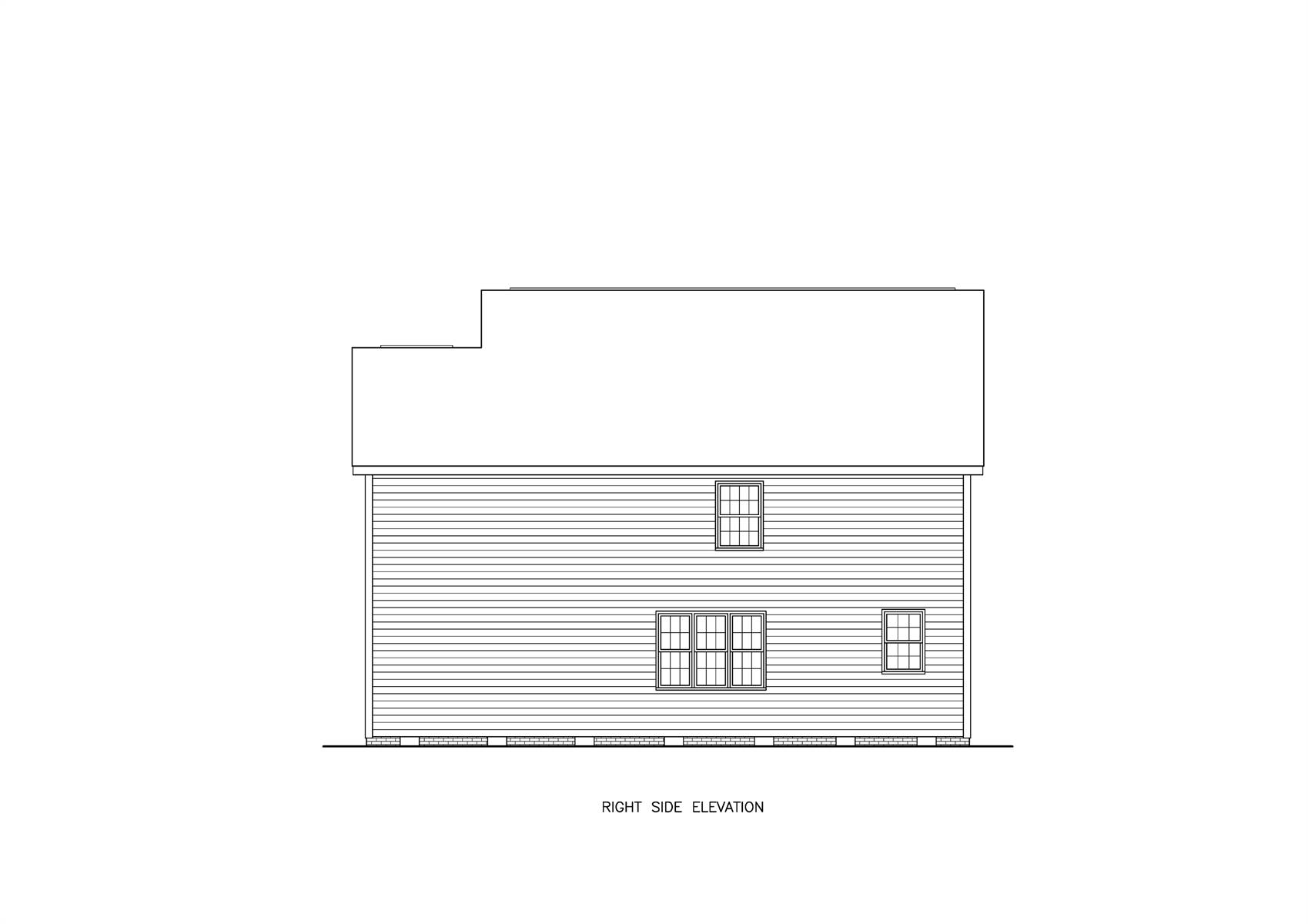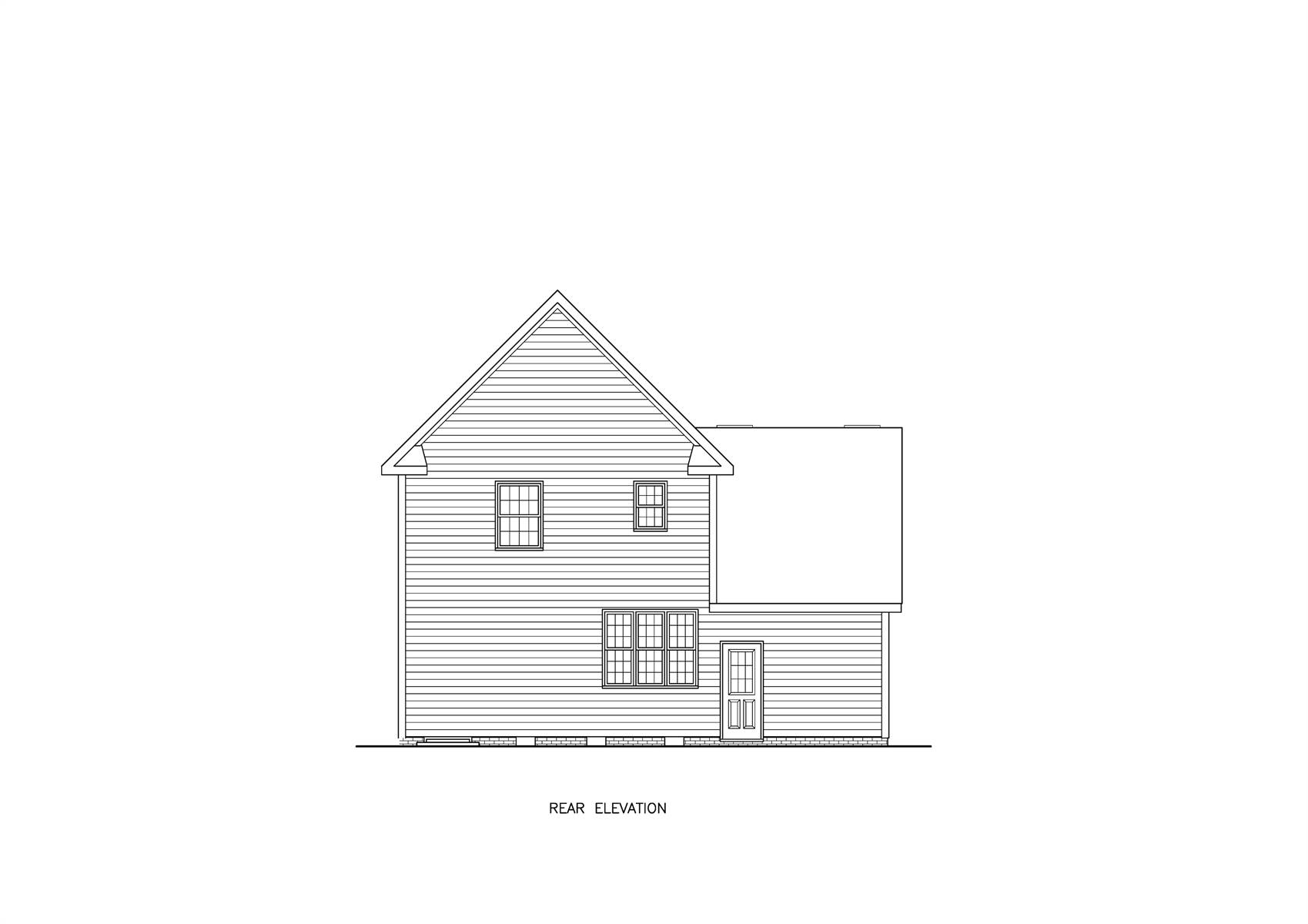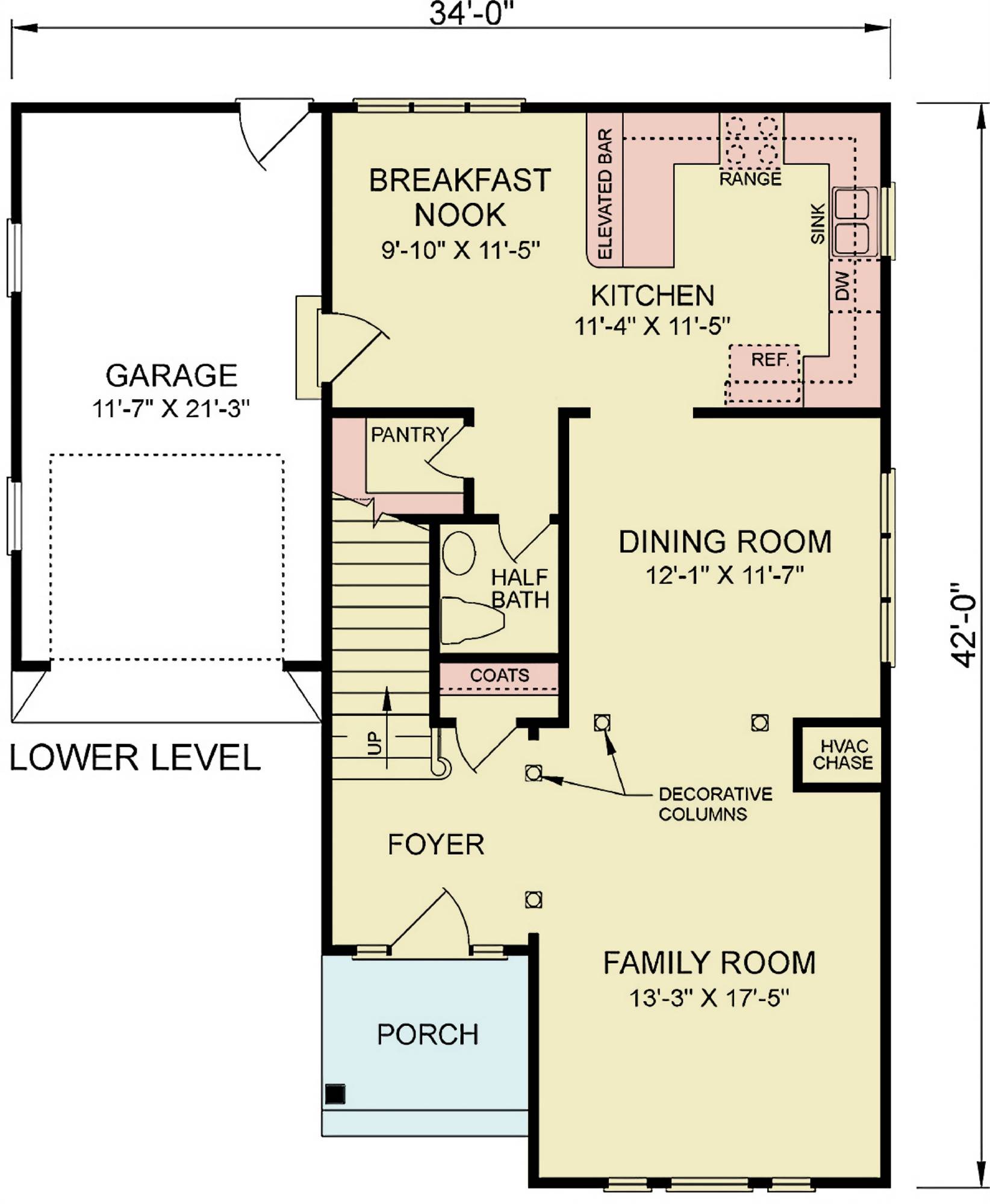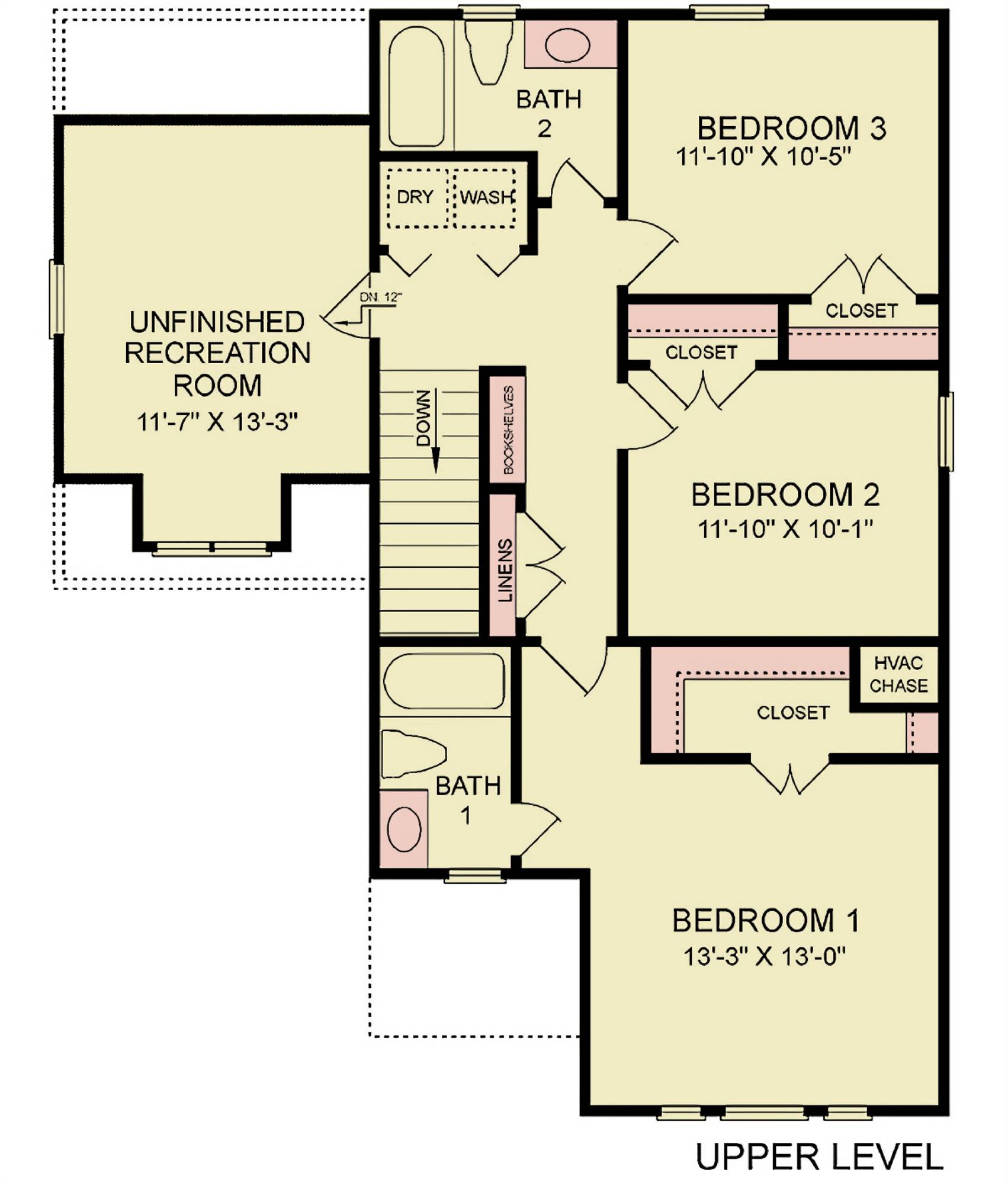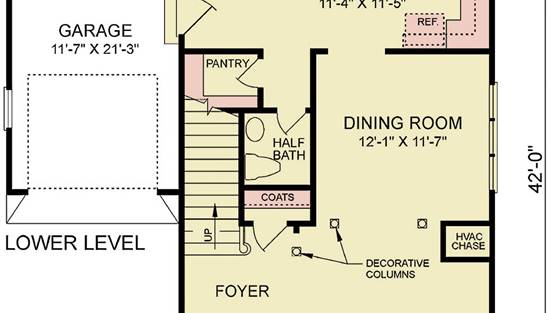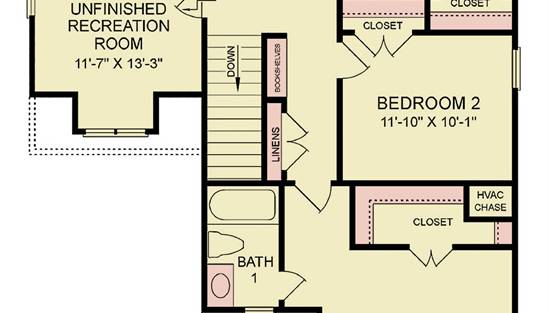- Plan Details
- |
- |
- Print Plan
- |
- Modify Plan
- |
- Reverse Plan
- |
- Cost-to-Build
- |
- View 3D
- |
- Advanced Search
About House Plan 11173:
House Plan 11173 blends bold modern farmhouse design with a functional floor plan tailored for today’s families. From the covered porch, enter a welcoming foyer that opens into a sunlit living room and connected dining area. The kitchen anchors the main floor with a U-shaped layout, serving bar, and walk-in pantry, while a powder bath and garage entry make daily routines simple. Upstairs, the primary suite includes a walk-in closet and double vanity bath, while two secondary bedrooms share a hall bath nearby. A rec room provides flexible space for family activities, and an unfinished bonus room is ready for future use as a guest suite, office, or hobby room. The attached garage, upstairs laundry, and thoughtful flow of rooms create an efficient lifestyle. With a bold exterior and flexible layout, House Plan 11173 delivers the perfect balance of farmhouse charm and modern living.
Plan Details
Key Features
Attached
Covered Front Porch
Dining Room
Family Room
Foyer
Front-entry
Laundry 2nd Fl
Primary Bdrm Upstairs
Open Floor Plan
Peninsula / Eating Bar
Rec Room
Unfinished Space
U-Shaped
Walk-in Closet
Walk-in Pantry
Build Beautiful With Our Trusted Brands
Our Guarantees
- Only the highest quality plans
- Int’l Residential Code Compliant
- Full structural details on all plans
- Best plan price guarantee
- Free modification Estimates
- Builder-ready construction drawings
- Expert advice from leading designers
- PDFs NOW!™ plans in minutes
- 100% satisfaction guarantee
- Free Home Building Organizer
(3).png)
(6).png)
