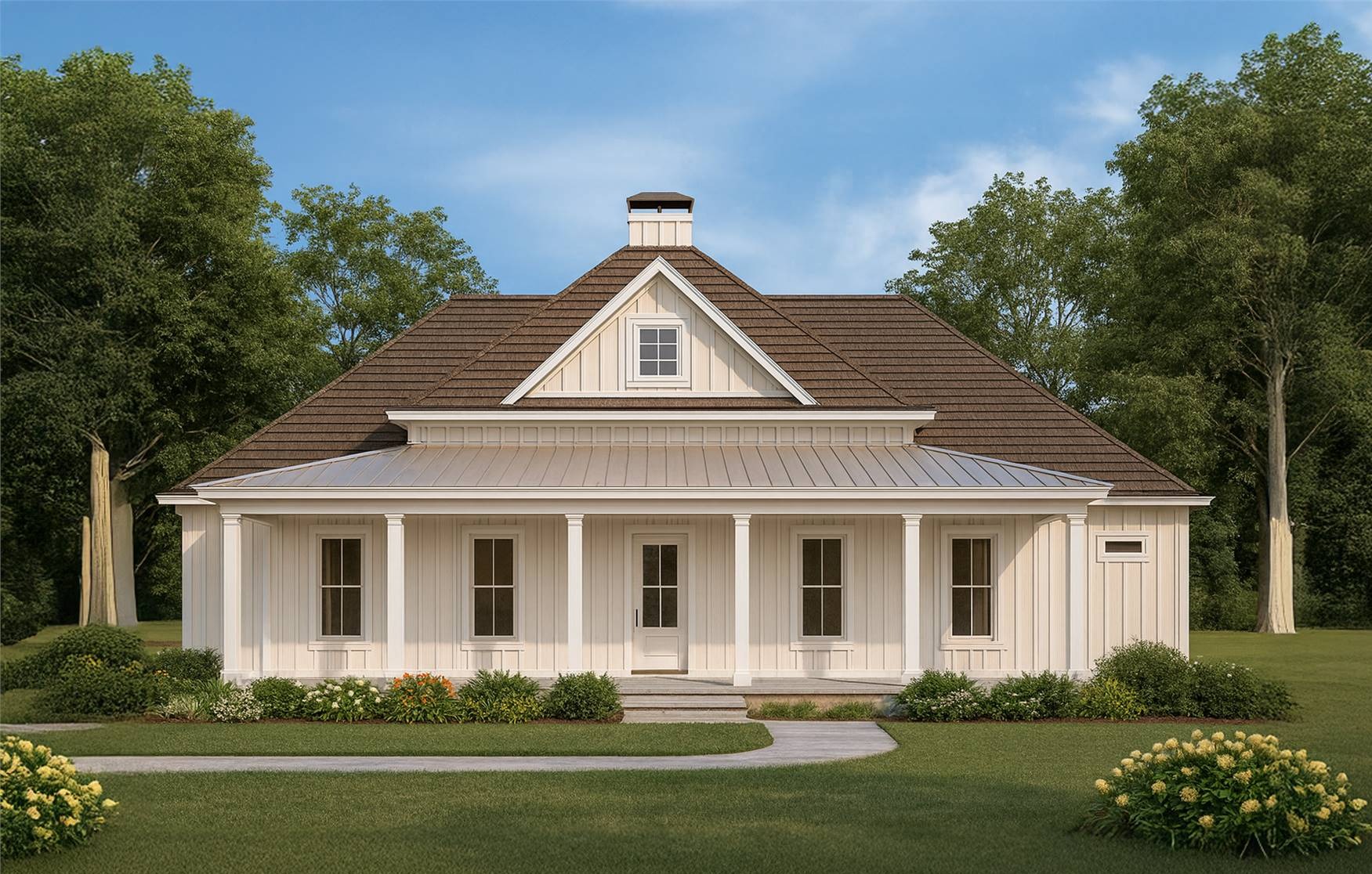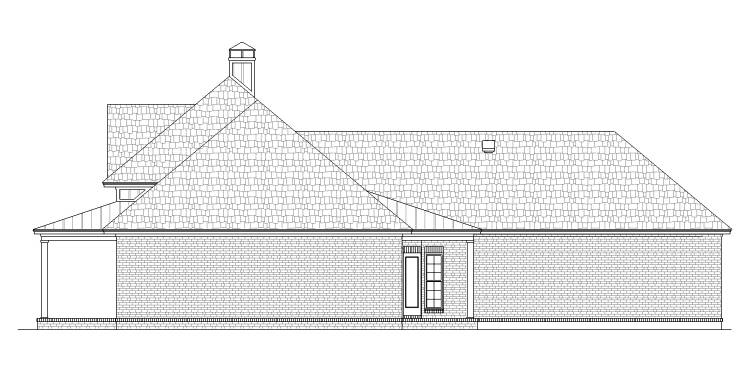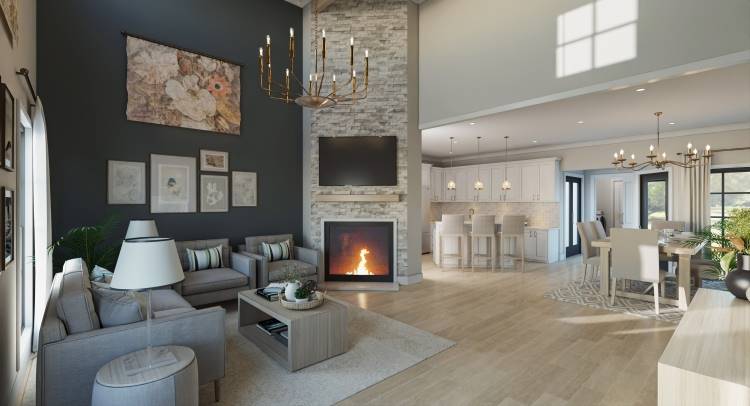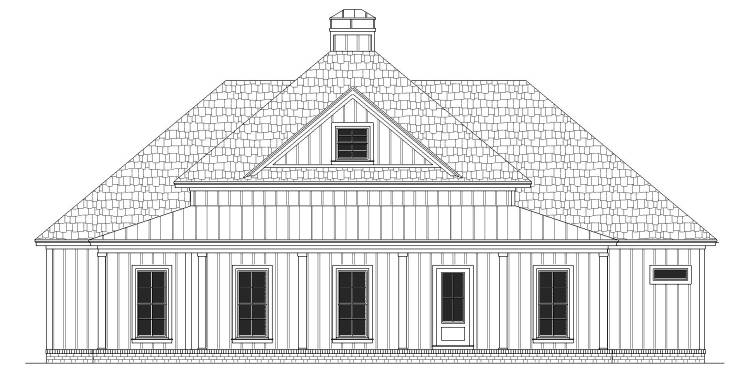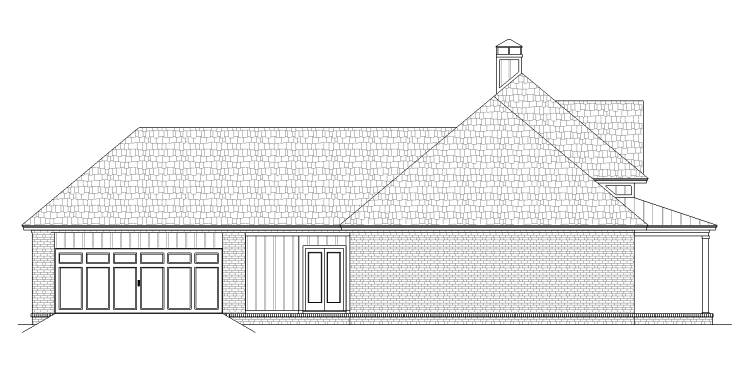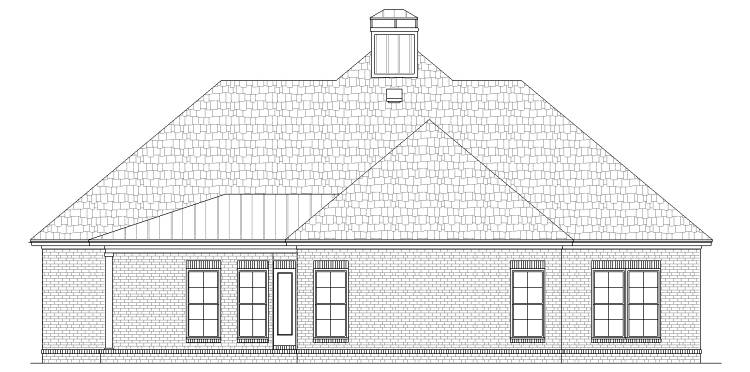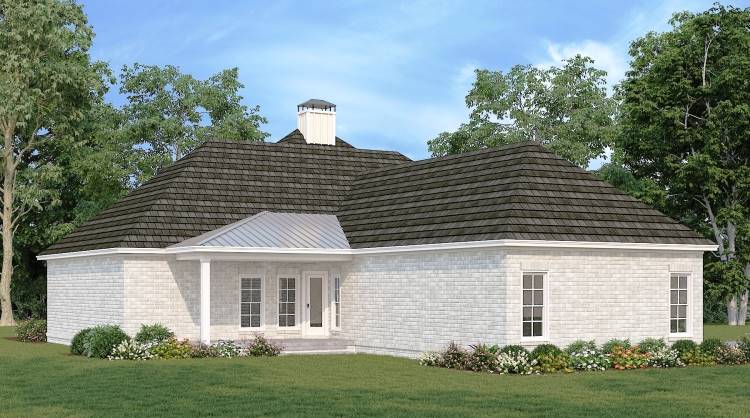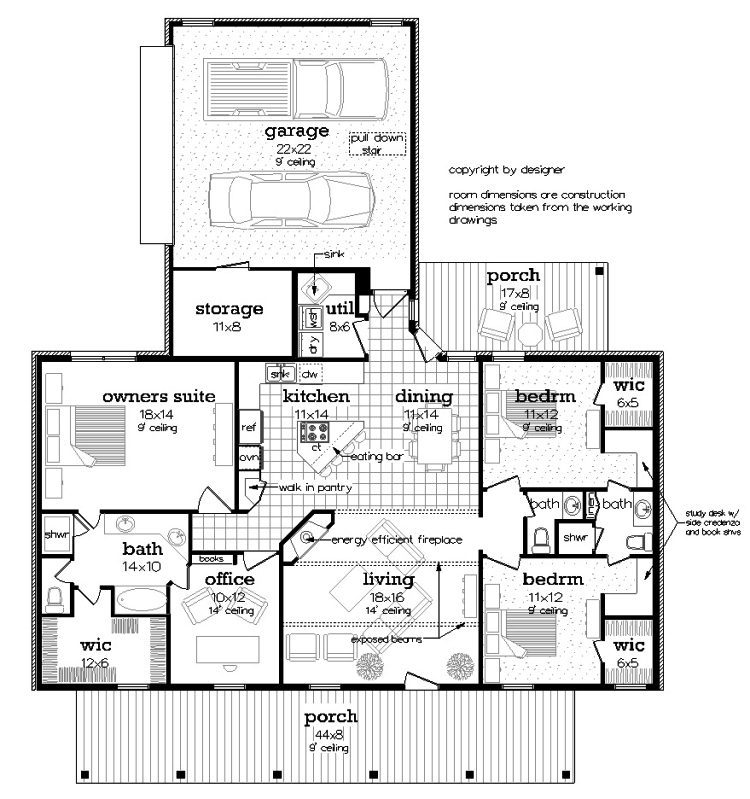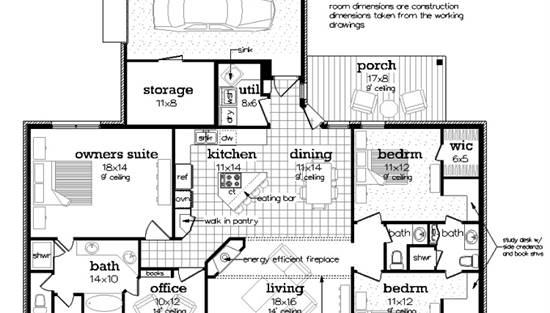- Plan Details
- |
- |
- Print Plan
- |
- Modify Plan
- |
- Reverse Plan
- |
- Cost-to-Build
- |
- View 3D
- |
- Advanced Search
Plan 11178 is a one-story Southern classic with 1,760 square feet of well-planned living. Its wide front porch and decorative gable roofline create timeless appeal, while the interior offers three bedrooms and two-and-a-half baths. The living room centers around a cozy fireplace and connects seamlessly to the L-shaped kitchen with an island and eating bar. A bright dining area leads to the rear covered porch, perfect for summer evenings and family gatherings. The owner’s suite enjoys its own wing of the house with a large walk-in closet and private ensuite. Across the layout, two secondary bedrooms share a Jack-and-Jill bathroom. A home office provides quiet space for remote work, and a rear two-car garage offers storage and convenience. Designed with both charm and function in mind, Plan 11178 delivers the comfort of Southern living in a practical, stylish package.
Build Beautiful With Our Trusted Brands
Our Guarantees
- Only the highest quality plans
- Int’l Residential Code Compliant
- Full structural details on all plans
- Best plan price guarantee
- Free modification Estimates
- Builder-ready construction drawings
- Expert advice from leading designers
- PDFs NOW!™ plans in minutes
- 100% satisfaction guarantee
- Free Home Building Organizer
(3).png)
(6).png)
