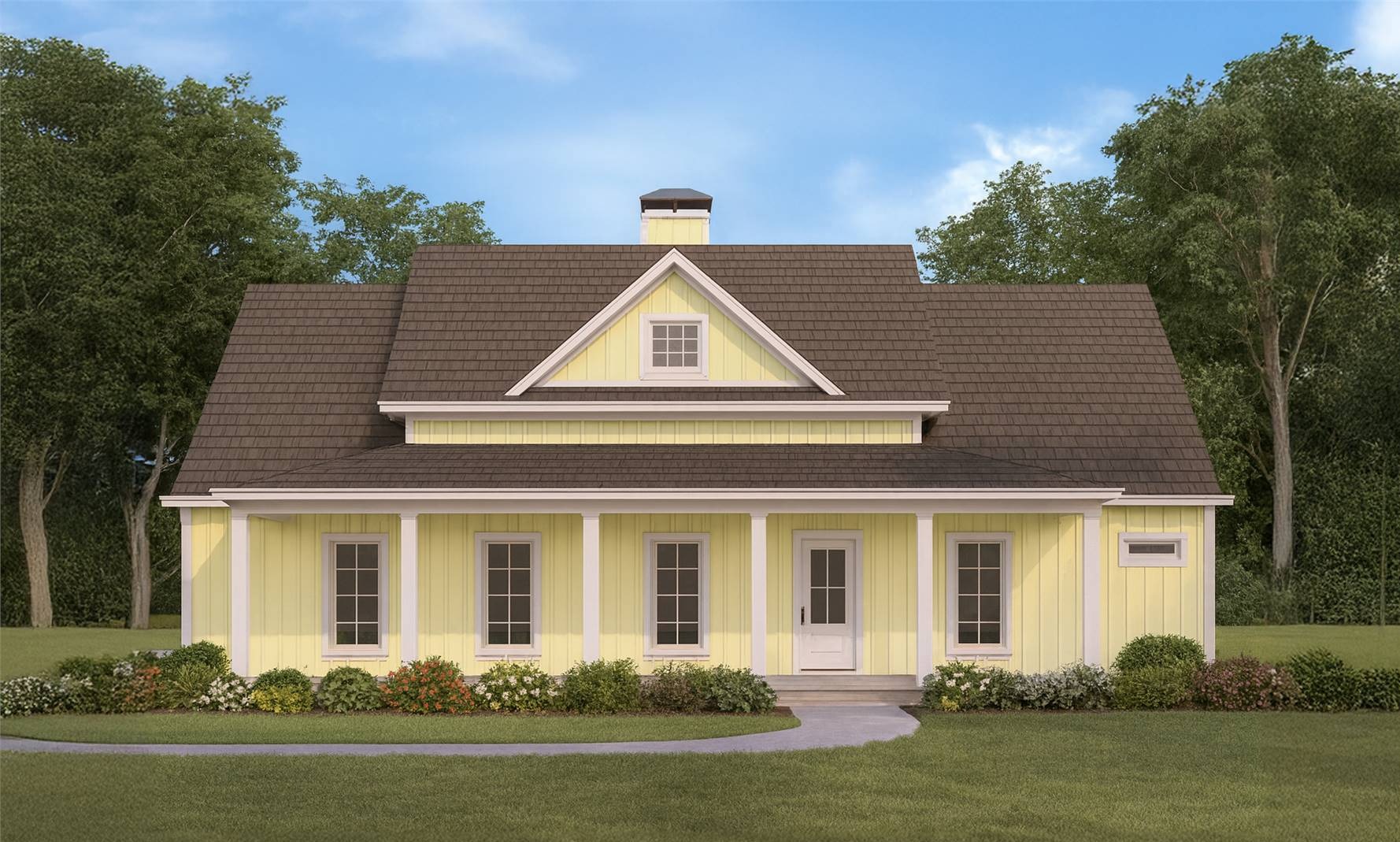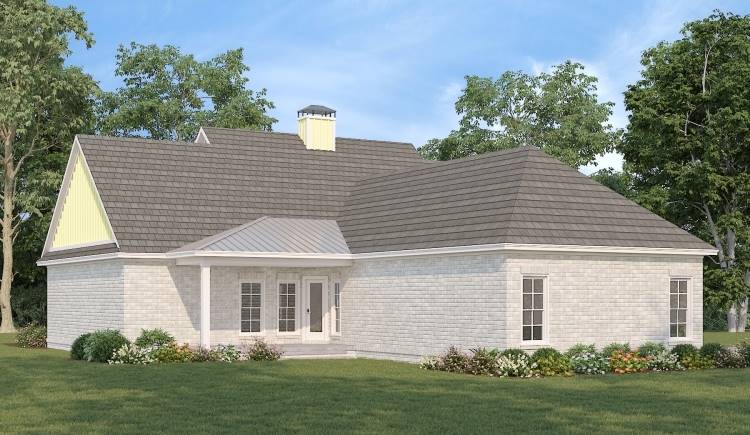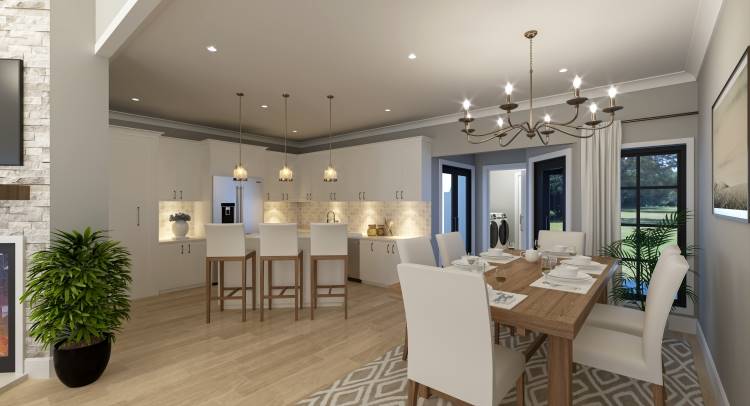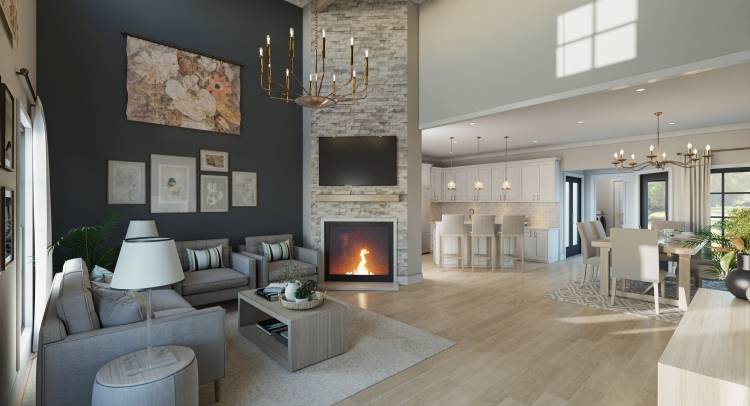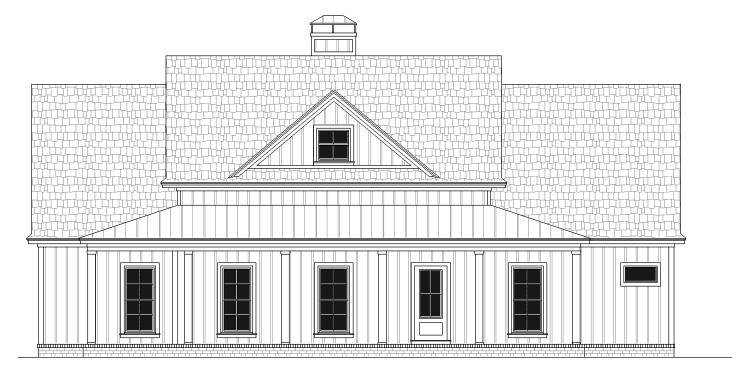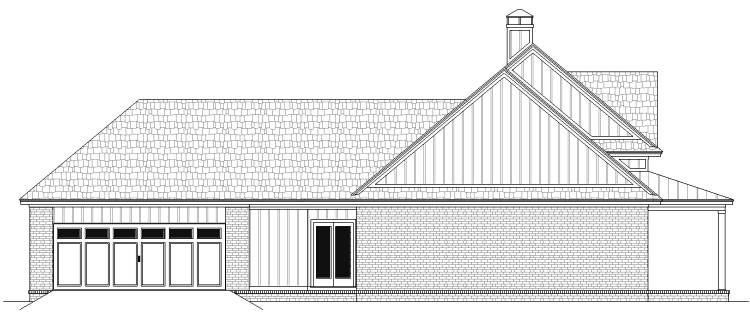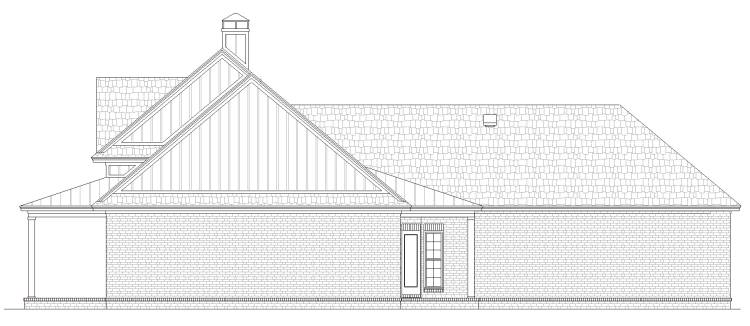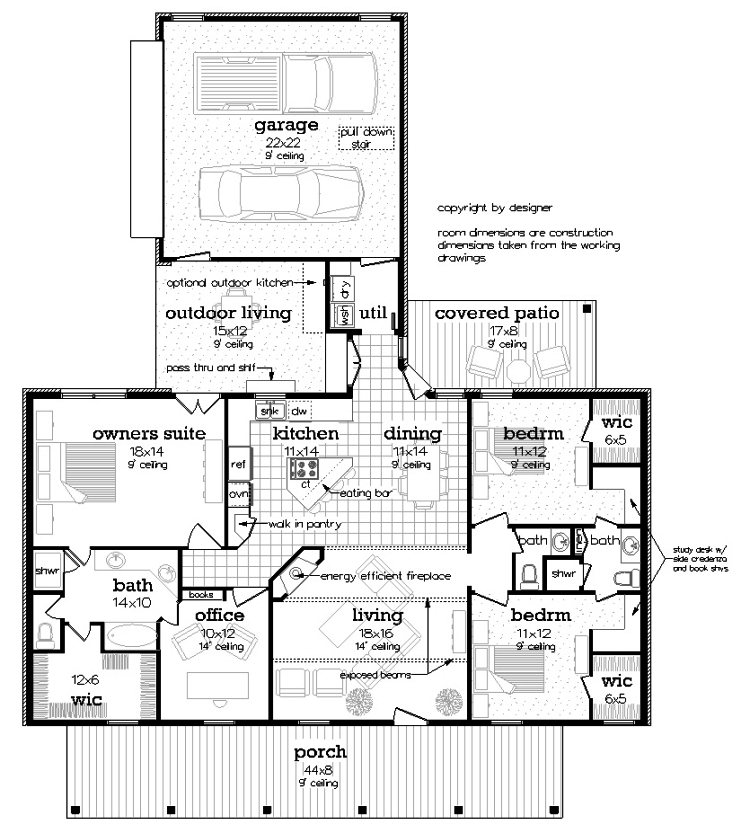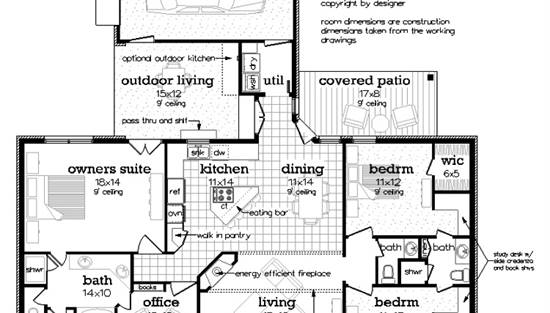- Plan Details
- |
- |
- Print Plan
- |
- Modify Plan
- |
- Reverse Plan
- |
- Cost-to-Build
- |
- View 3D
- |
- Advanced Search
About House Plan 11181:
Plan 11181 delivers classic Southern-inspired style in a single-level layout spanning 1,710 square feet with three bedrooms and two-and-a-half bathrooms. From the inviting front porch, the home opens into a bright living room with fireplace, which connects seamlessly to the L-shaped kitchen and dining area with access to the rear covered patio and outdoor living area. The right side of the plan includes two bedrooms with a Jack-and-Jill bath, while the left side is dedicated to the owner’s suite with a spacious ensuite and walk-in closet. A private office and convenient rear two-car garage complete this practical and welcoming design.
Plan Details
Key Features
Attached
Country Kitchen
Covered Front Porch
Covered Rear Porch
Dining Room
Double Vanity Sink
Fireplace
Great Room
Home Office
Kitchen Island
Laundry 1st Fl
L-Shaped
Primary Bdrm Main Floor
Nursery Room
Open Floor Plan
Outdoor Kitchen
Outdoor Living Space
Oversized
Pantry
Separate Tub and Shower
Side-entry
Split Bedrooms
Suited for corner lot
Suited for narrow lot
Vaulted Ceilings
Walk-in Closet
Build Beautiful With Our Trusted Brands
Our Guarantees
- Only the highest quality plans
- Int’l Residential Code Compliant
- Full structural details on all plans
- Best plan price guarantee
- Free modification Estimates
- Builder-ready construction drawings
- Expert advice from leading designers
- PDFs NOW!™ plans in minutes
- 100% satisfaction guarantee
- Free Home Building Organizer
(3).png)
(6).png)
