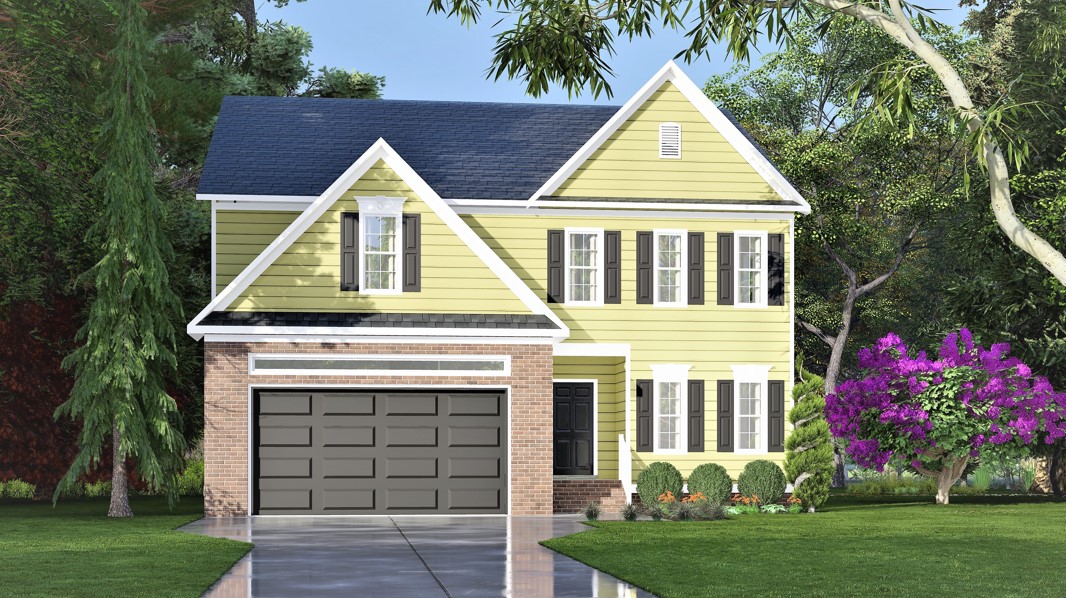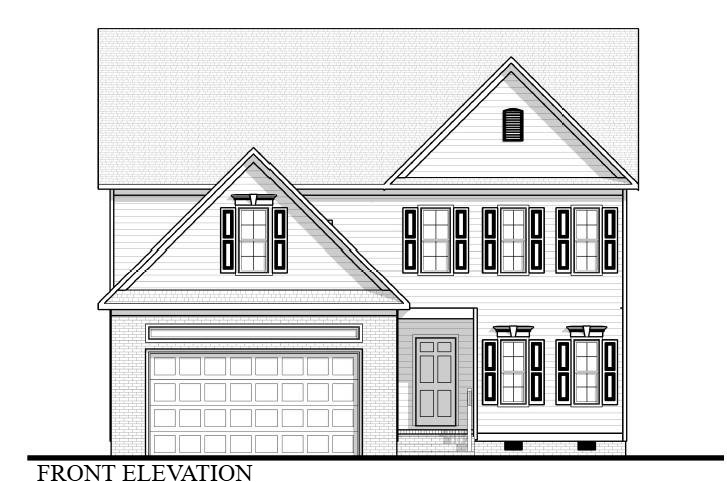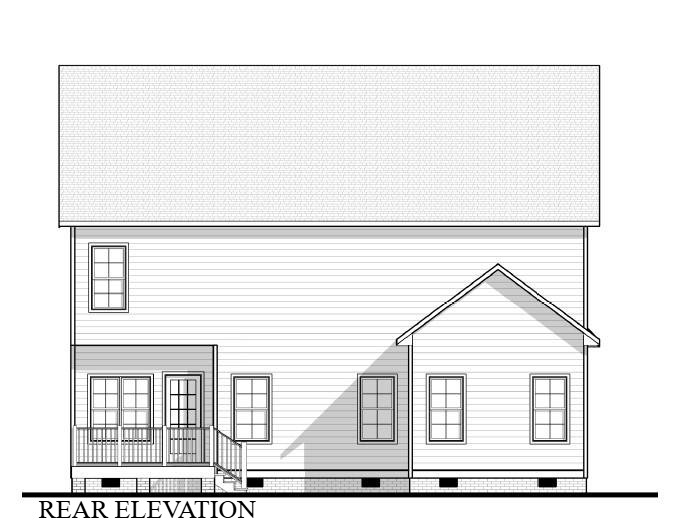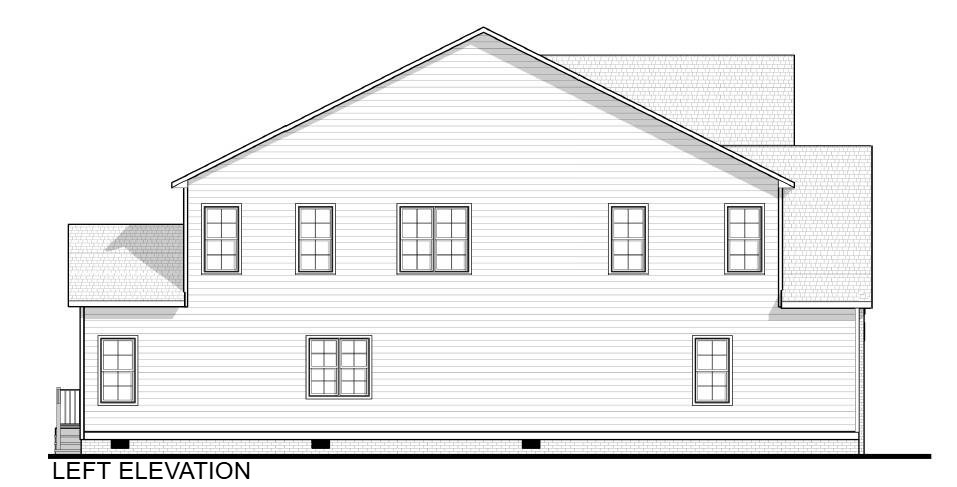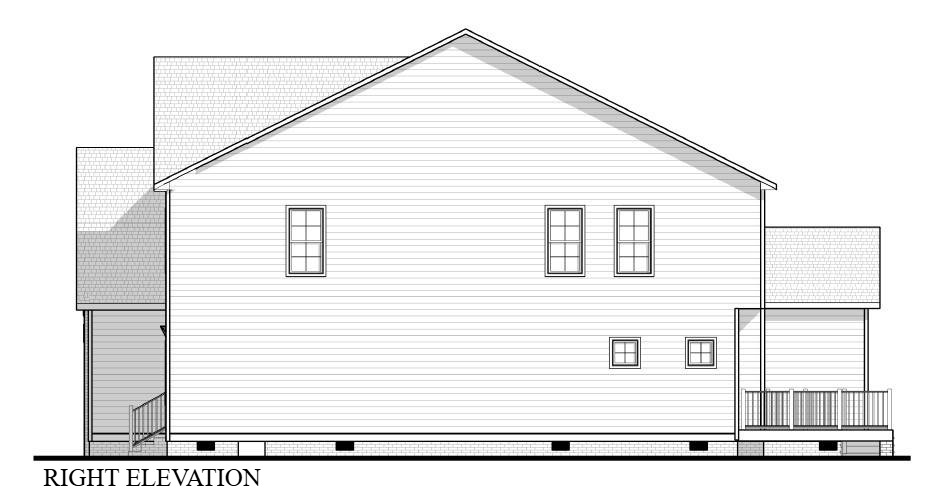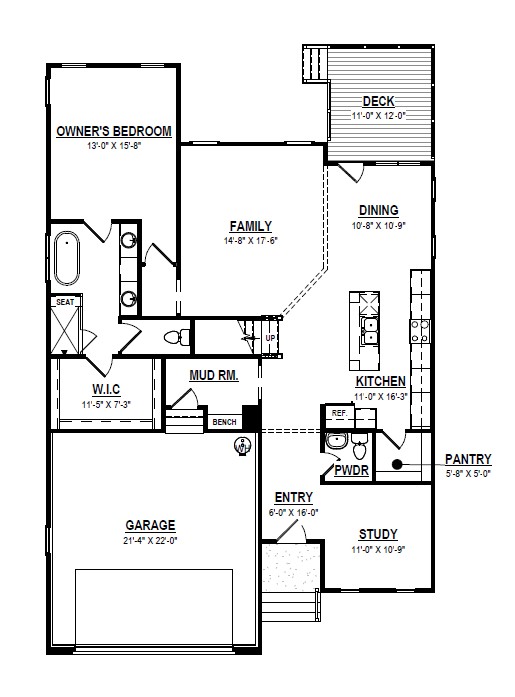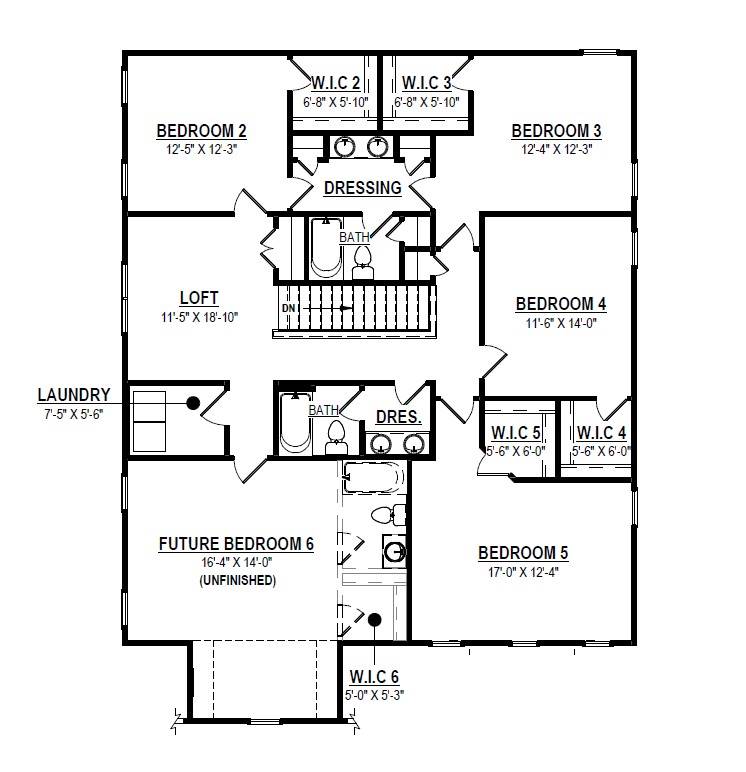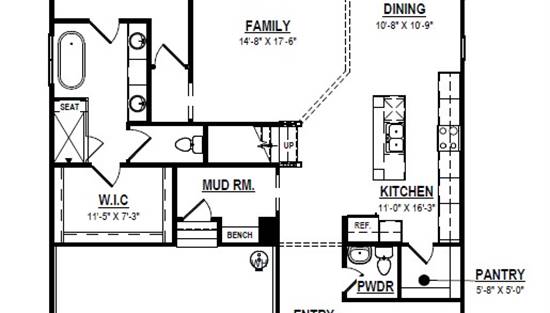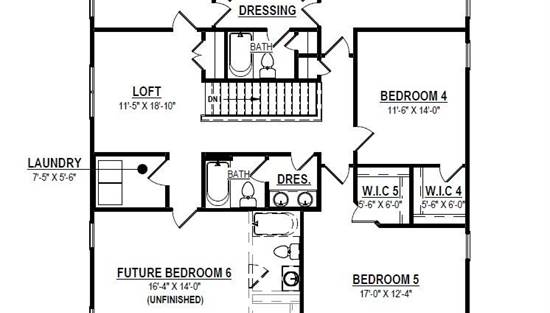- Plan Details
- |
- |
- Print Plan
- |
- Modify Plan
- |
- Reverse Plan
- |
- Cost-to-Build
- |
- View 3D
- |
- Advanced Search
About House Plan 11184:
House Plan 11184 blends timeless traditional style with modern family functionality across 3,004 square feet of heated living space. The main floor offers a bright open concept design, where the family room flows effortlessly into the dining area and kitchen with a central island and walk-in pantry. The primary bedroom suite is located on this level, featuring a spacious walk-in closet and a private bath with double vanity sinks. A mudroom connects the garage to the interior, keeping the home organized. Upstairs, you’ll find four additional bedrooms, a shared loft, and a convenient second-floor laundry. The floor plan also includes unfinished space for storage or future customization. For those needing more room, an optional 6th bedroom is available above the garage, making this design flexible for larger families or multi-generational living. With a welcoming front exterior and a rear deck, House Plan 11184 offers comfort, style, and space for every stage of life.
Plan Details
Key Features
Attached
Deck
Dining Room
Double Vanity Sink
Family Room
Foyer
Kitchen Island
Laundry 2nd Fl
Loft / Balcony
L-Shaped
Primary Bdrm Main Floor
Mud Room
Open Floor Plan
Pantry
Split Bedrooms
Unfinished Space
Walk-in Closet
Walk-in Pantry
Build Beautiful With Our Trusted Brands
Our Guarantees
- Only the highest quality plans
- Int’l Residential Code Compliant
- Full structural details on all plans
- Best plan price guarantee
- Free modification Estimates
- Builder-ready construction drawings
- Expert advice from leading designers
- PDFs NOW!™ plans in minutes
- 100% satisfaction guarantee
- Free Home Building Organizer
(3).png)
(6).png)
