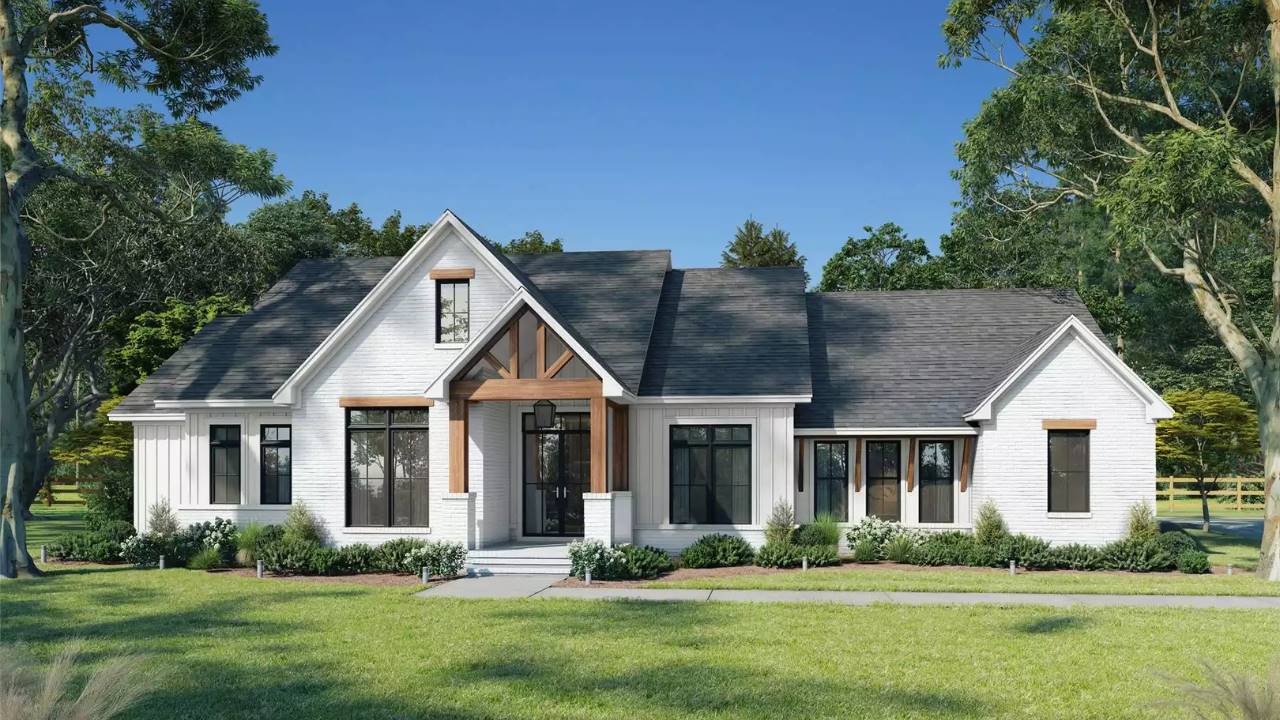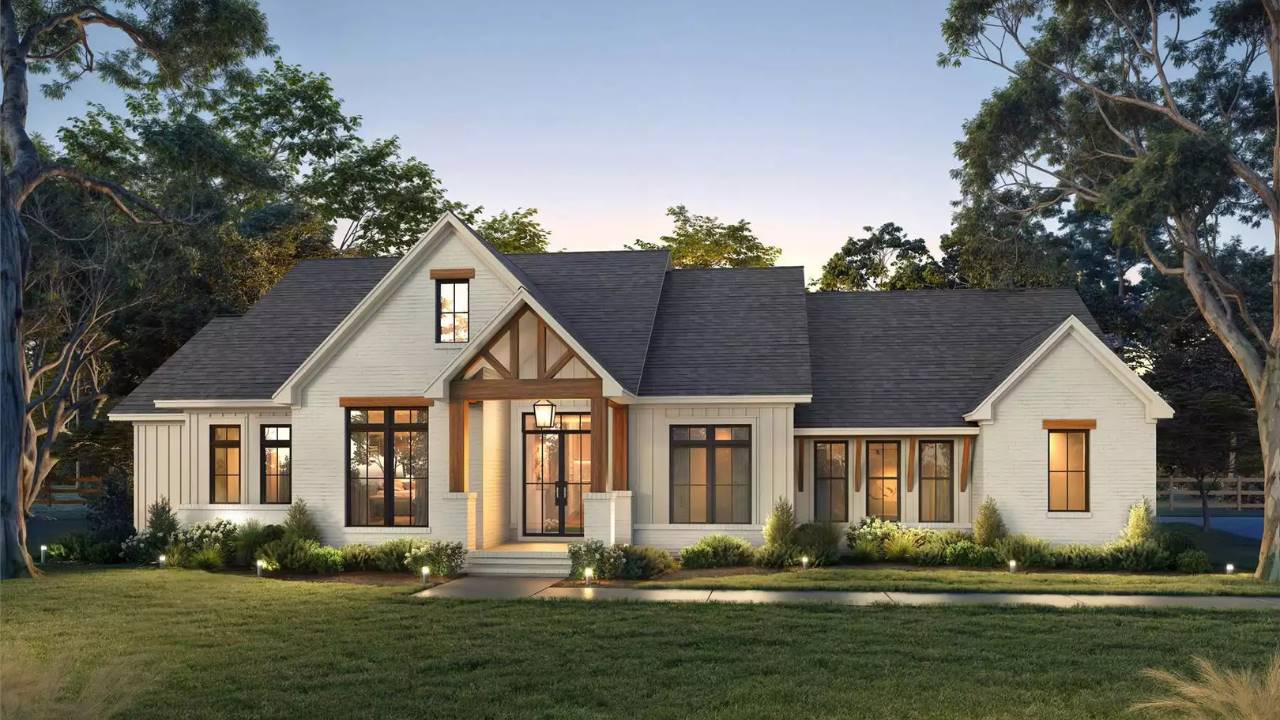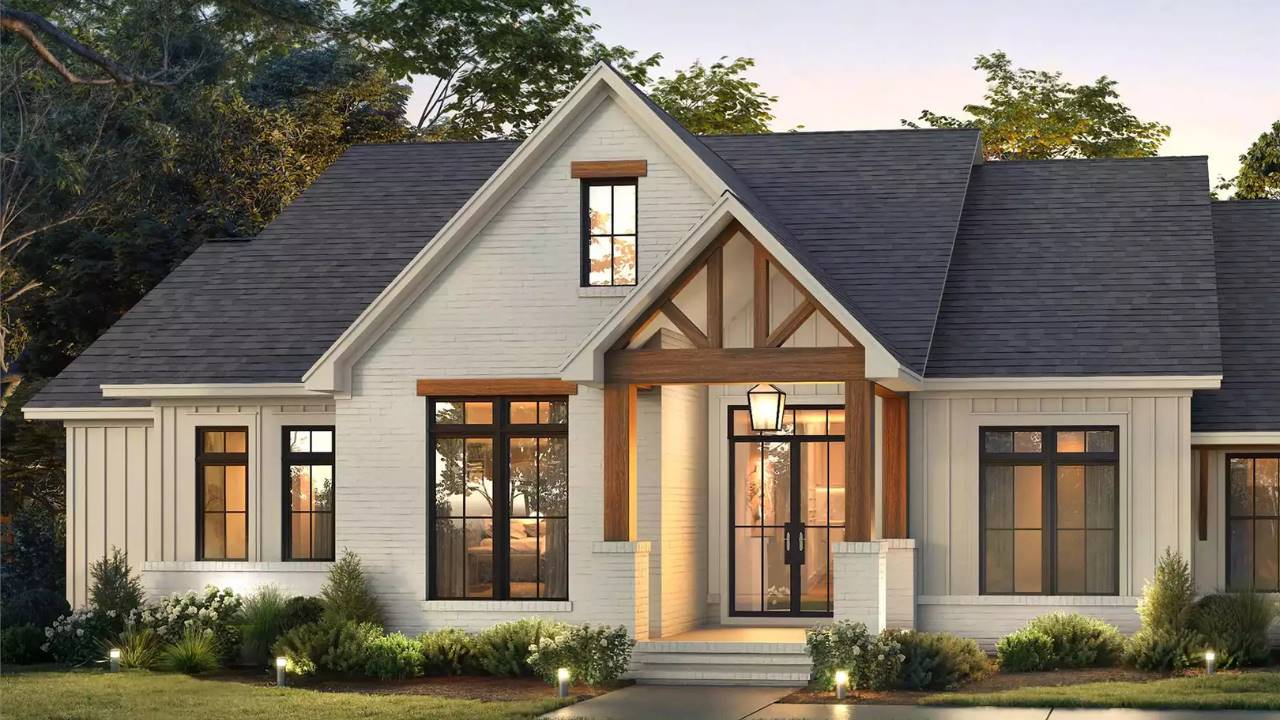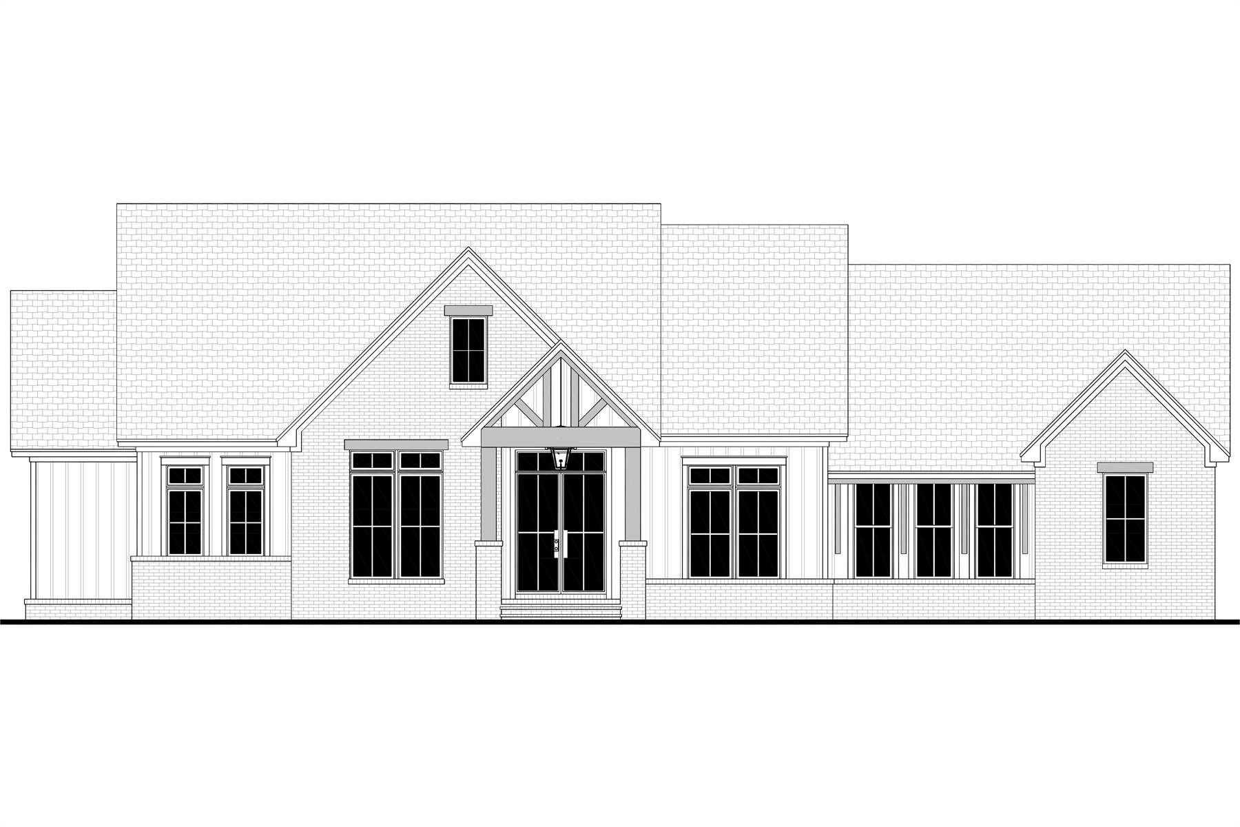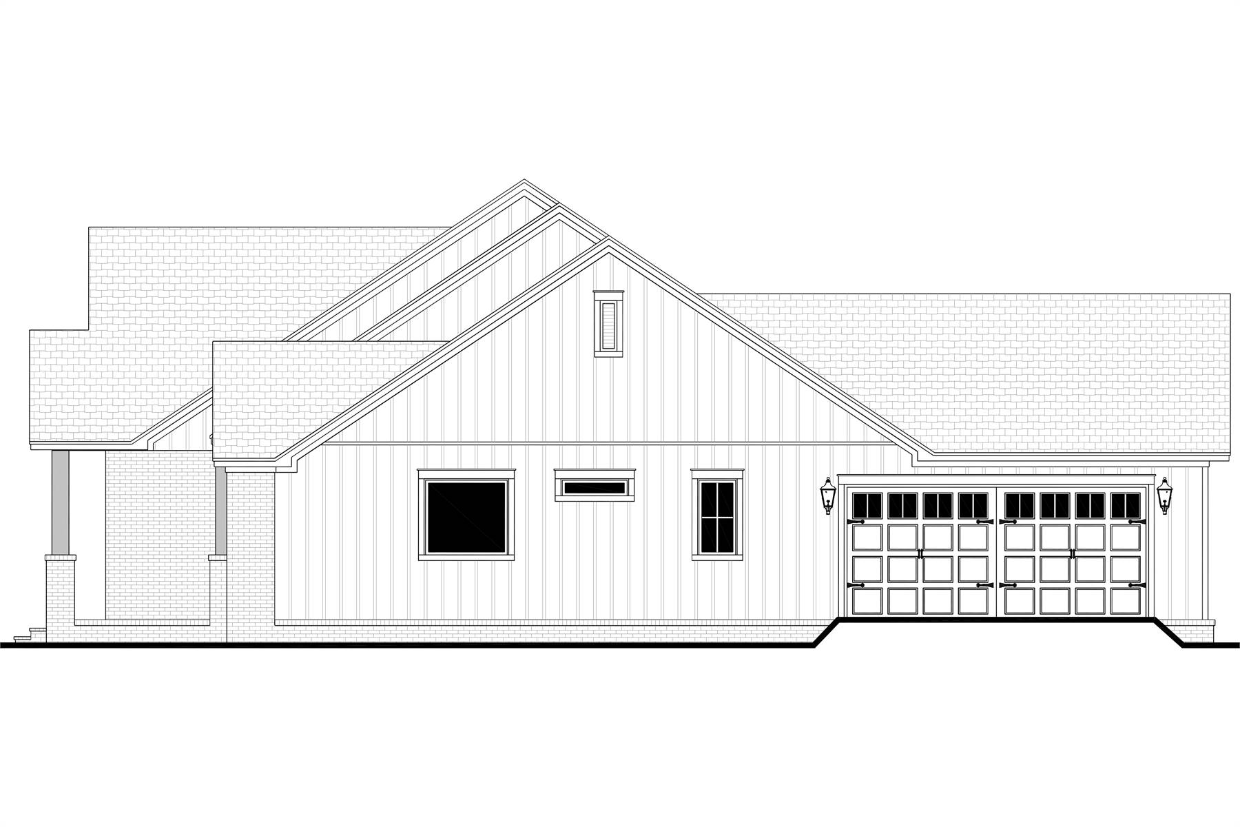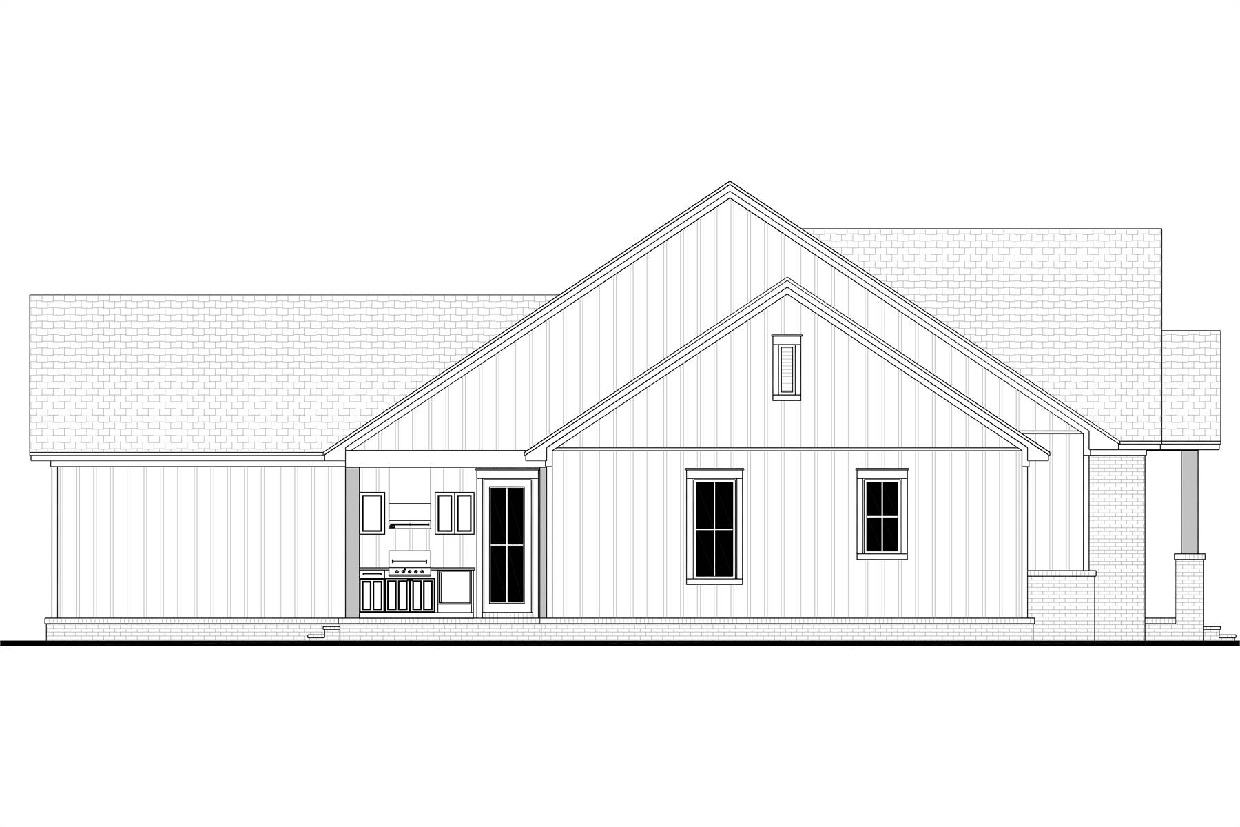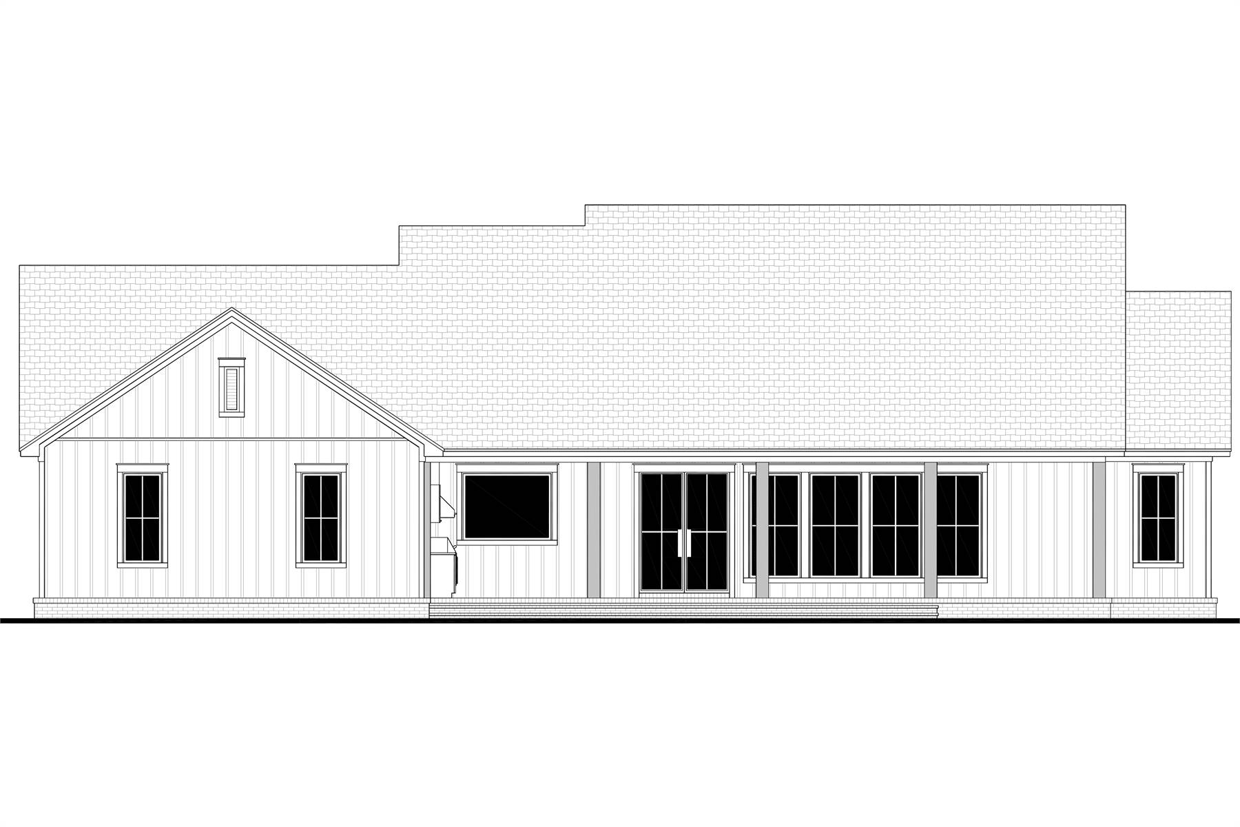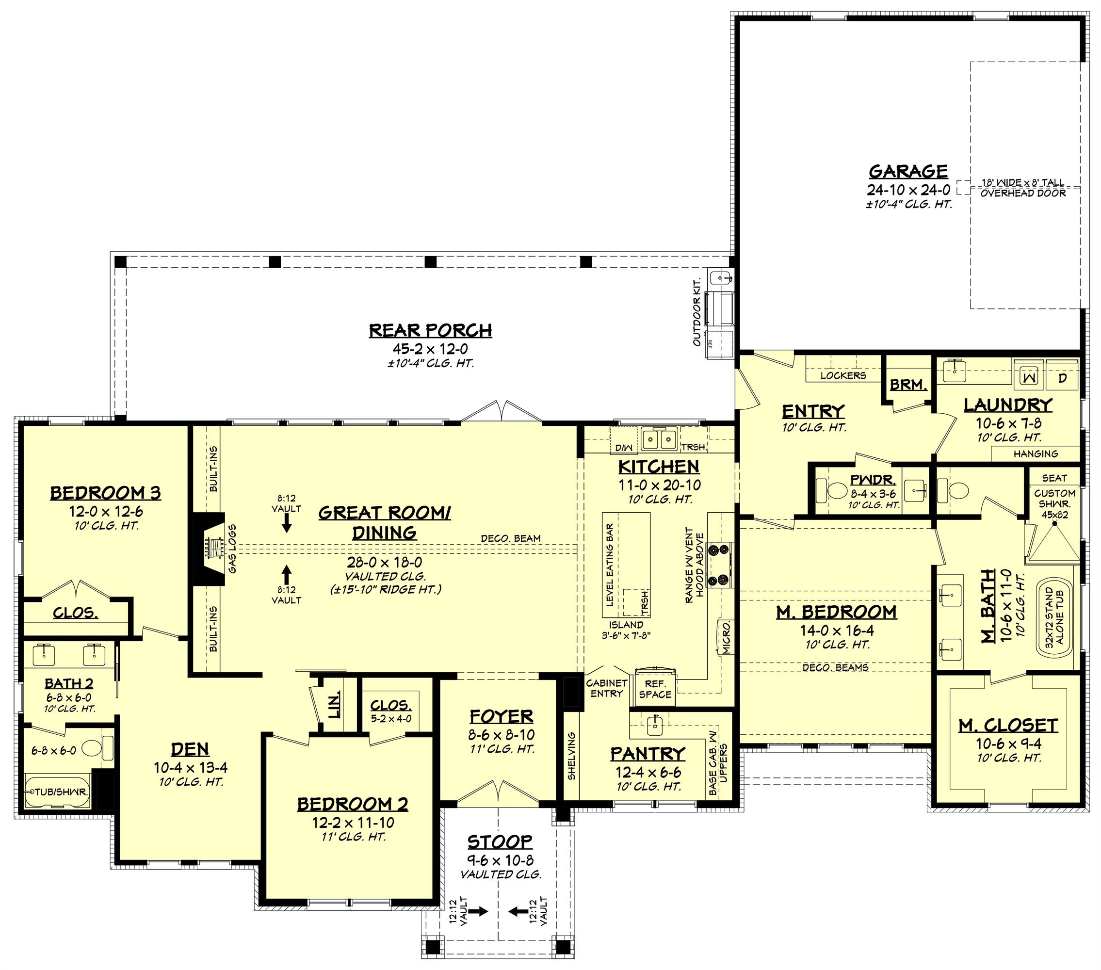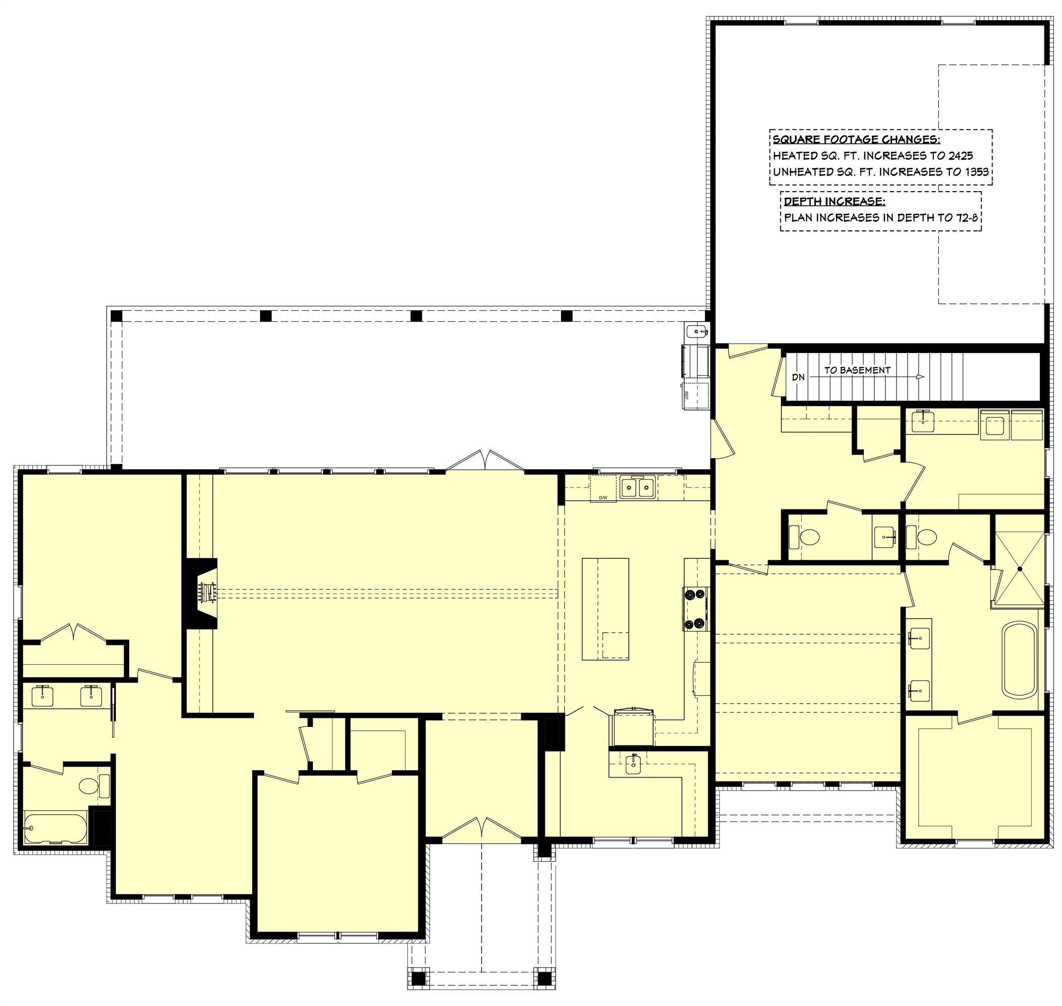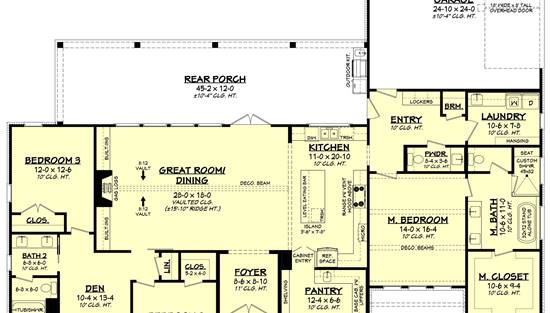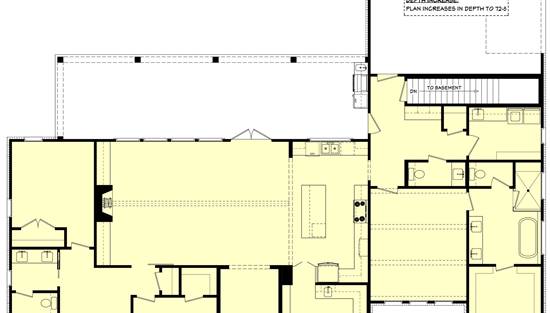- Plan Details
- |
- |
- Print Plan
- |
- Modify Plan
- |
- Reverse Plan
- |
- Cost-to-Build
- |
- View 3D
- |
- Advanced Search
About House Plan 11186:
House Plan 11186 combines modern farmhouse curb appeal with a thoughtful split-bedroom layout. From the covered stoop, enter the foyer that opens to a vaulted great room with a dining area and access to the rear porch. The kitchen anchors the living space with a central island, walk-in pantry, and abundant counter space. The primary suite occupies its own wing for privacy, offering a spa-like bath with dual vanities, a custom shower, soaking tub, and a generous walk-in closet. Two additional bedrooms are located on the opposite side of the home with a shared full bath nearby. A cozy den off the foyer is ideal for a home office or flexible living space. With features like a mudroom with lockers, powder room, laundry center, and a 2-car garage, this plan blends modern convenience with farmhouse charm.
Plan Details
Key Features
Attached
Covered Front Porch
Covered Rear Porch
Double Vanity Sink
Fireplace
Foyer
Great Room
Home Office
Kitchen Island
Laundry 1st Fl
Primary Bdrm Main Floor
Mud Room
Open Floor Plan
Outdoor Kitchen
Peninsula / Eating Bar
Separate Tub and Shower
Side-entry
Split Bedrooms
Suited for view lot
U-Shaped
Vaulted Great Room/Living
Walk-in Closet
Walk-in Pantry
Build Beautiful With Our Trusted Brands
Our Guarantees
- Only the highest quality plans
- Int’l Residential Code Compliant
- Full structural details on all plans
- Best plan price guarantee
- Free modification Estimates
- Builder-ready construction drawings
- Expert advice from leading designers
- PDFs NOW!™ plans in minutes
- 100% satisfaction guarantee
- Free Home Building Organizer
