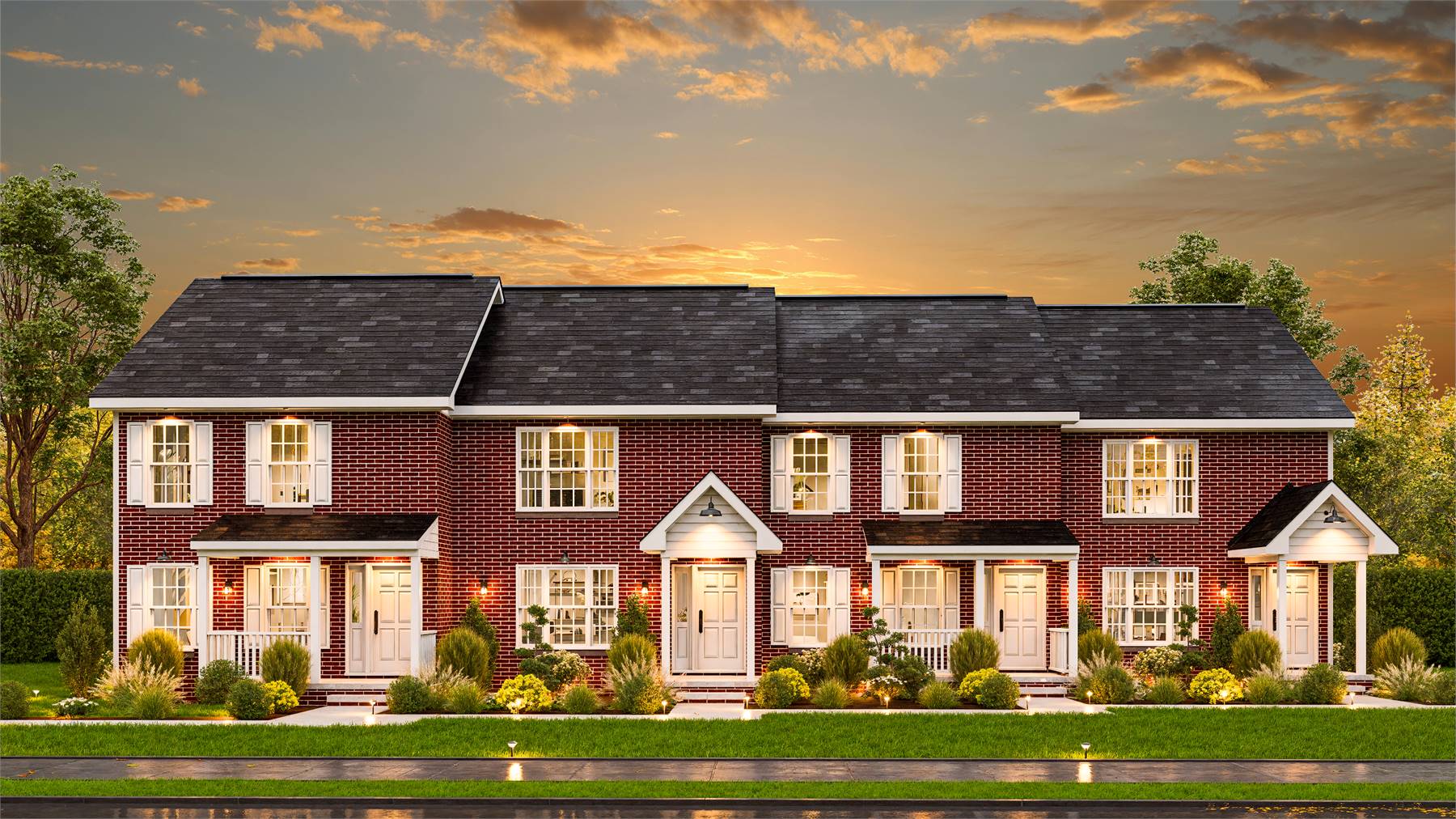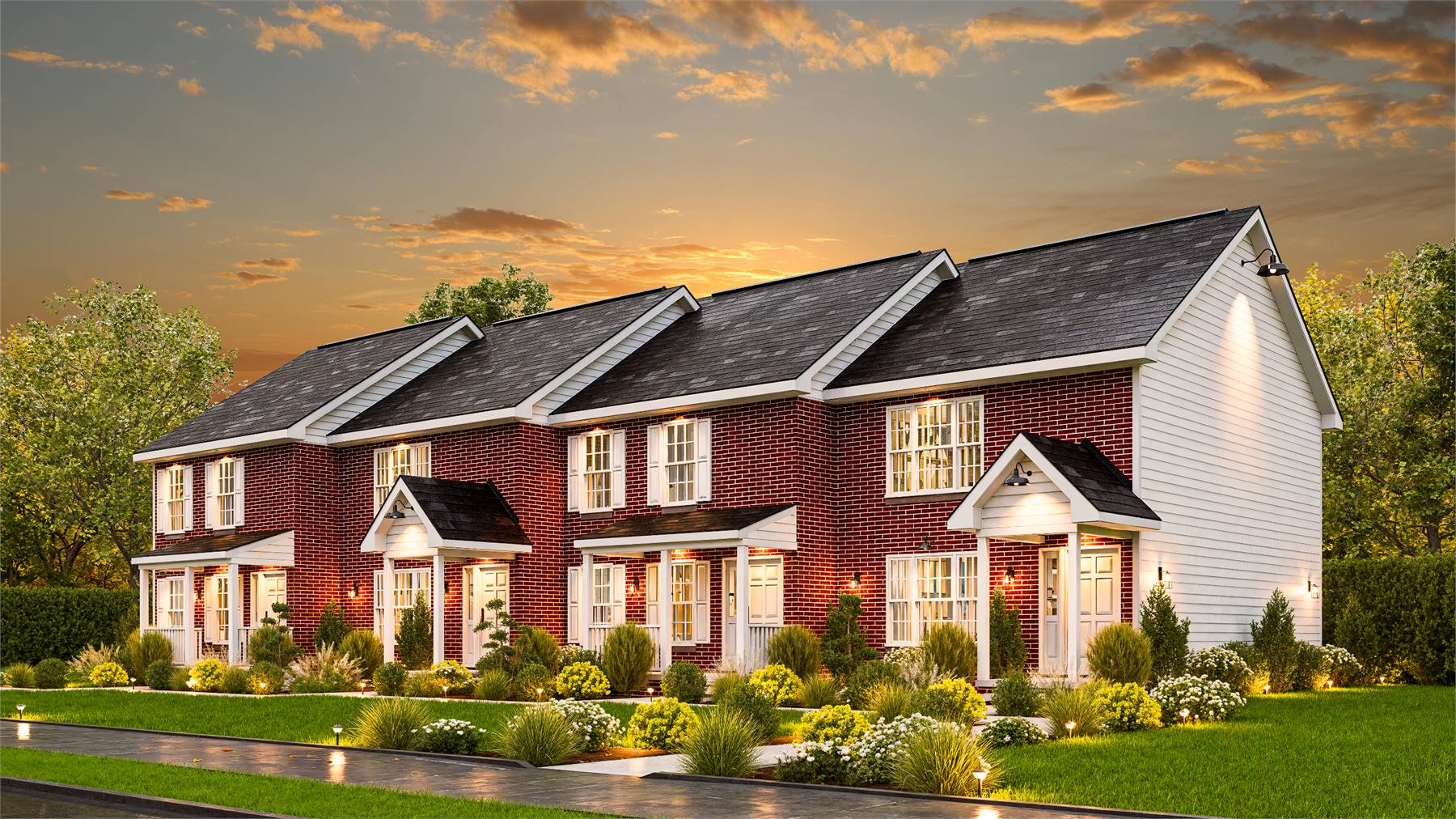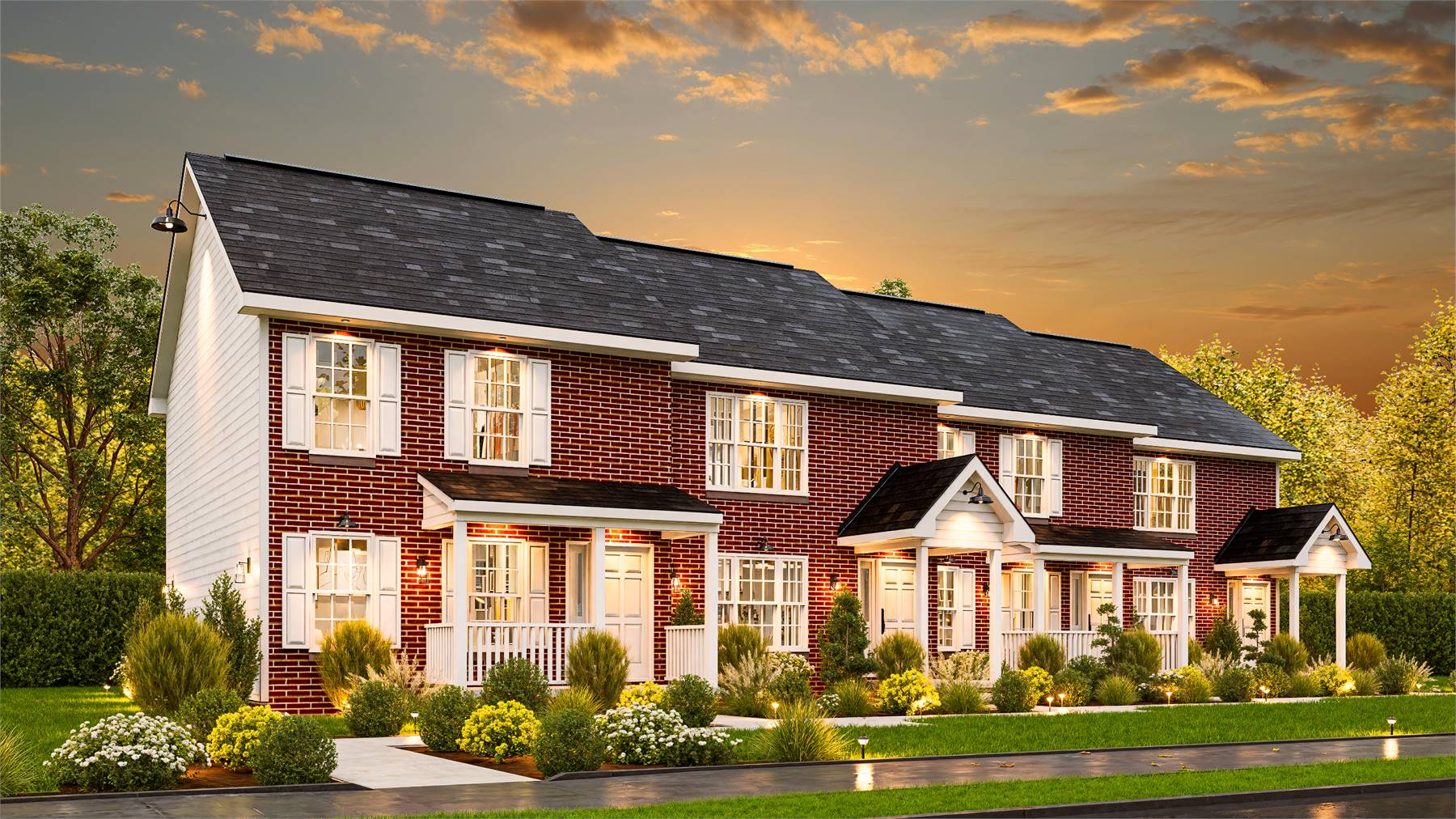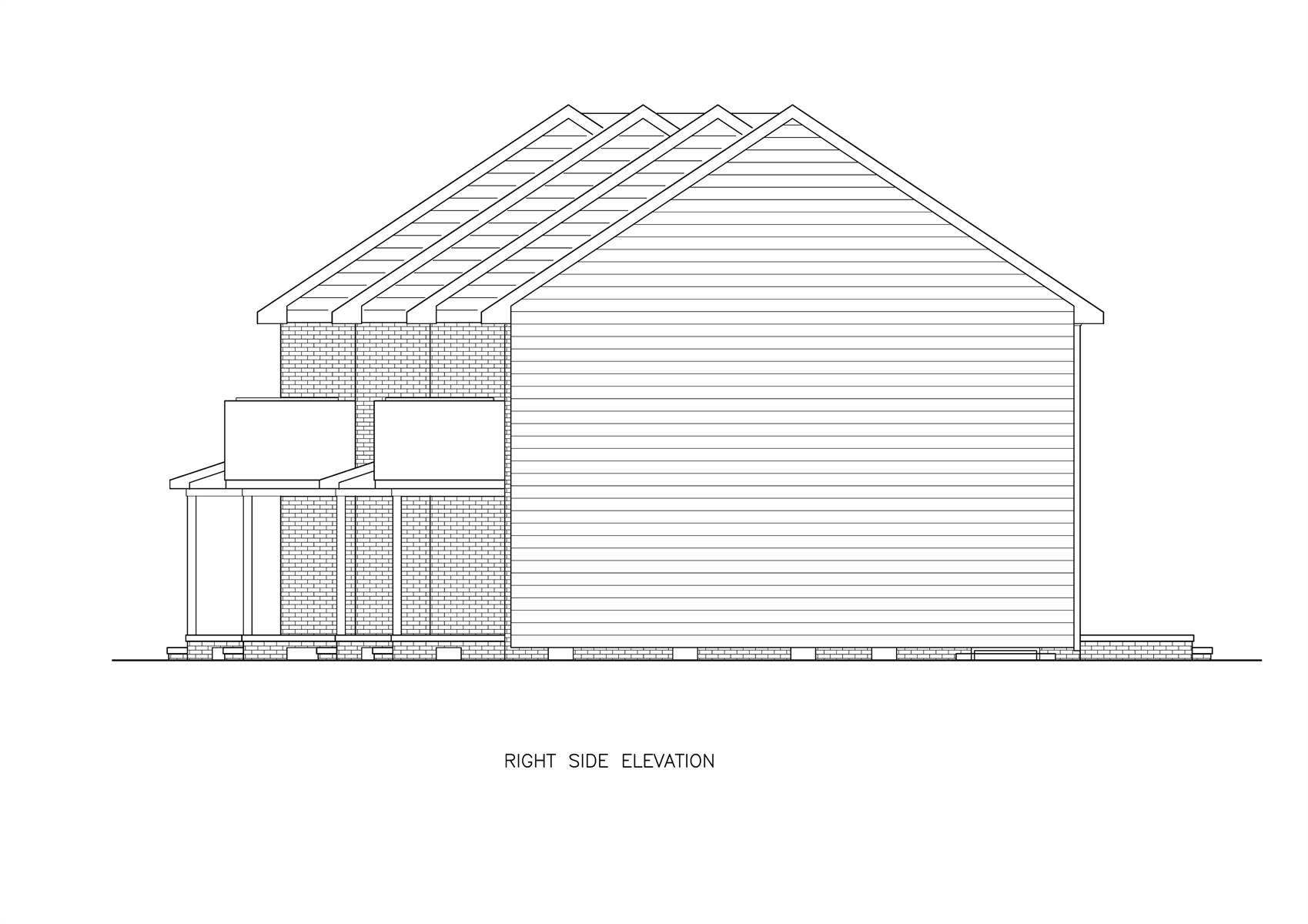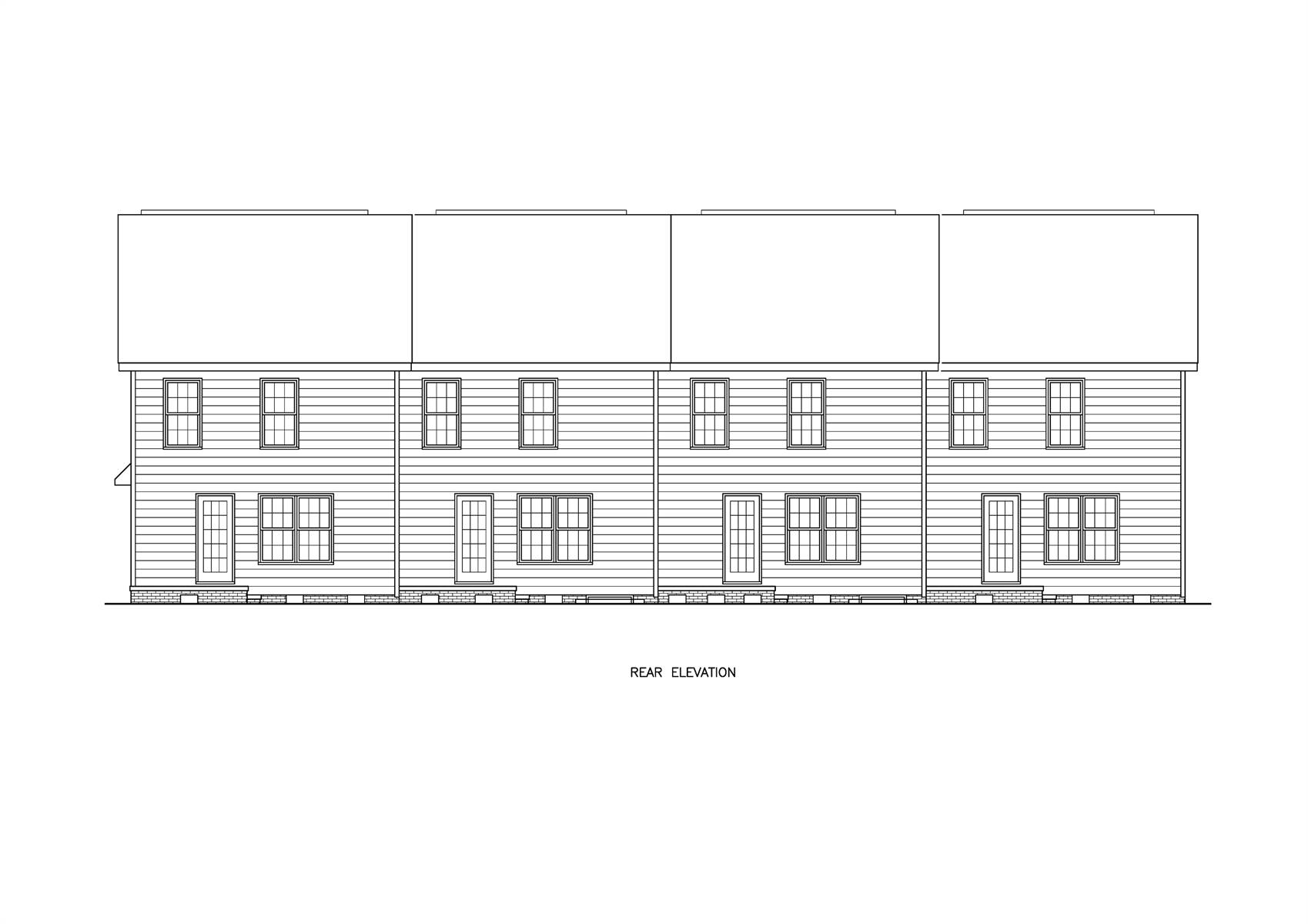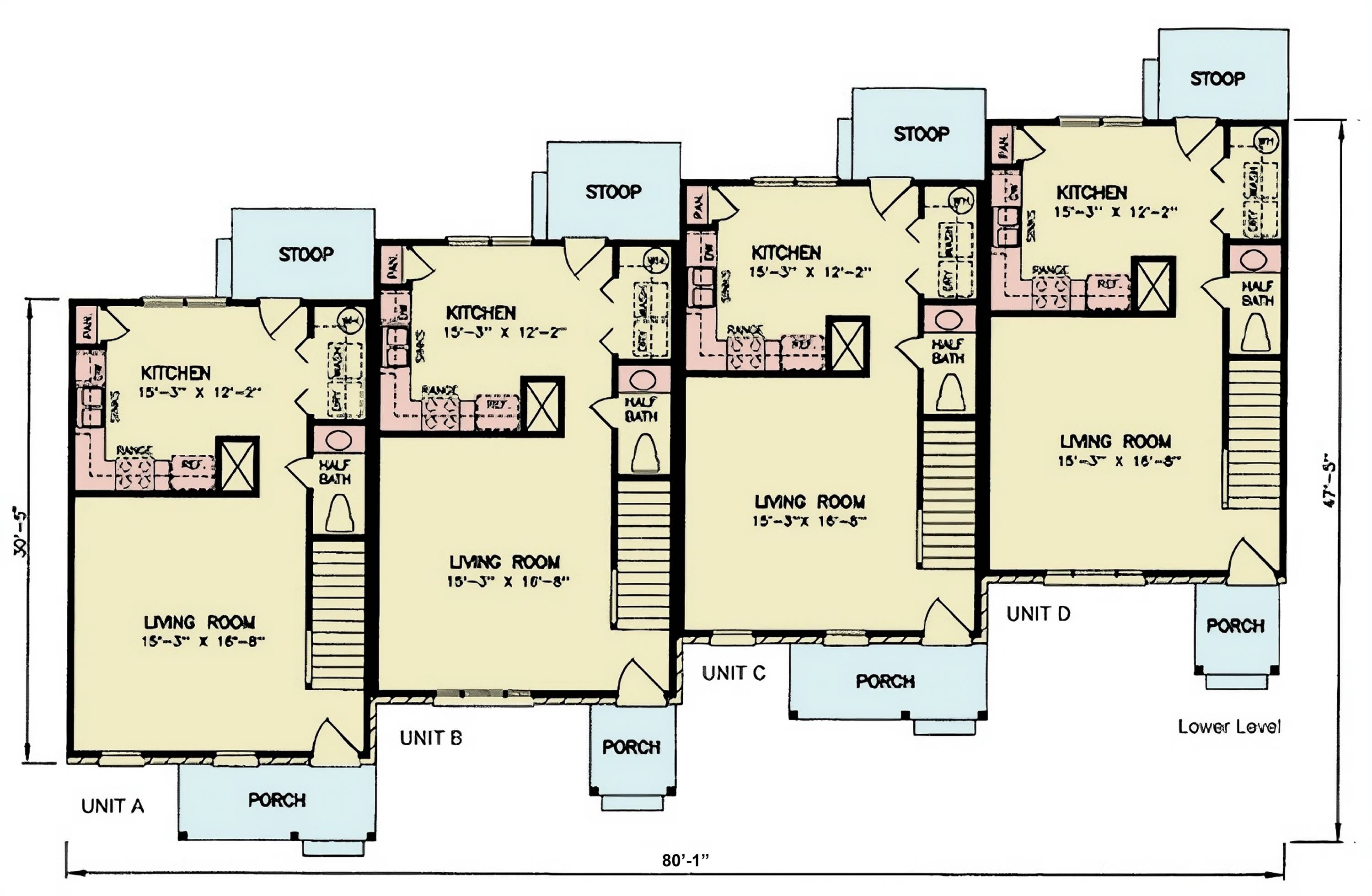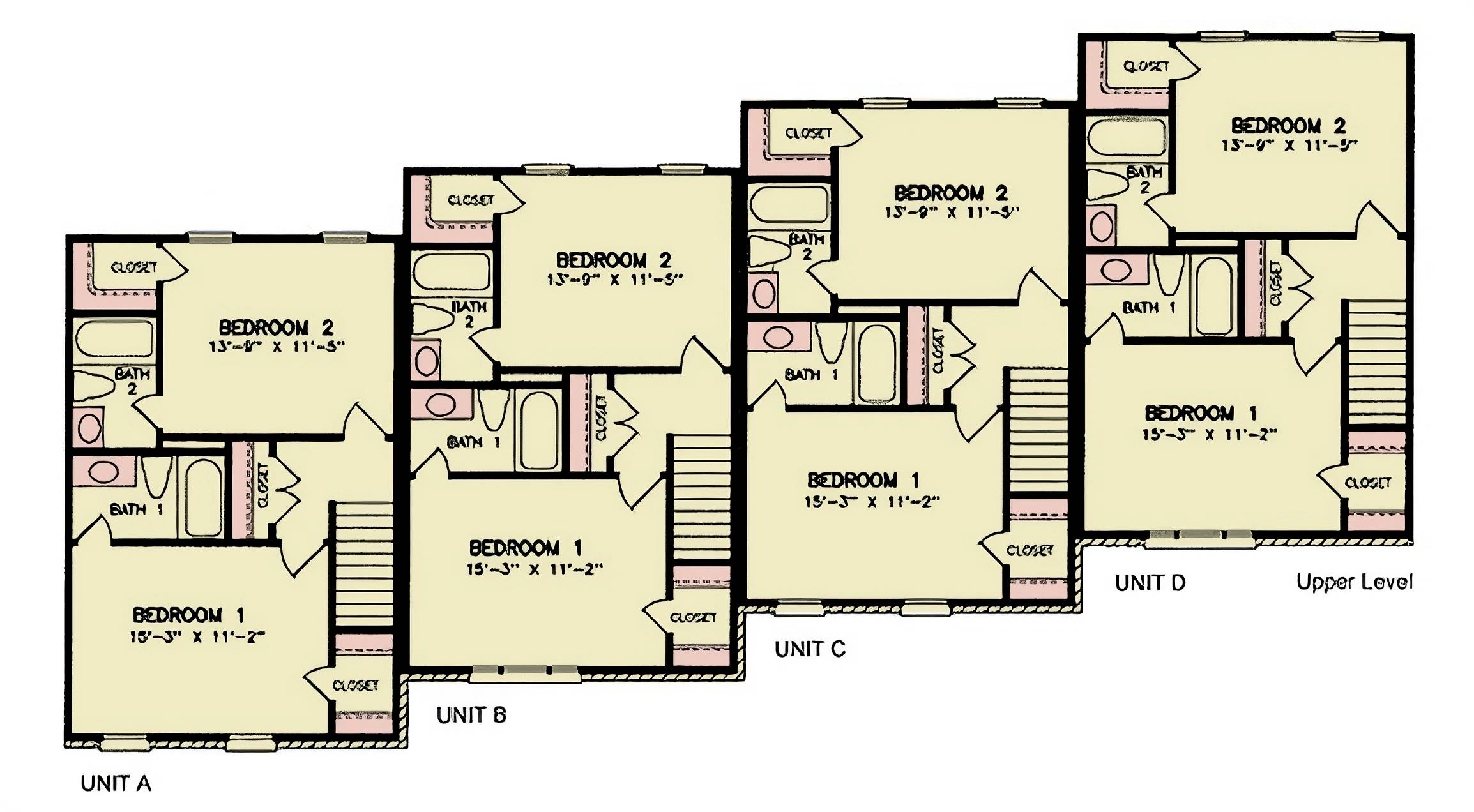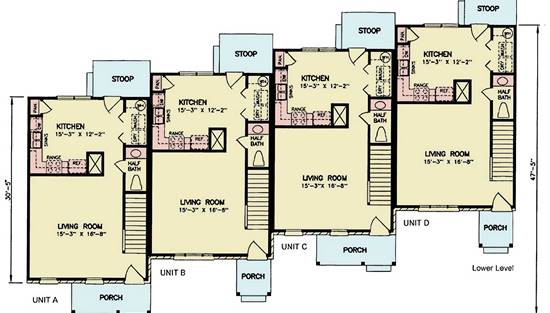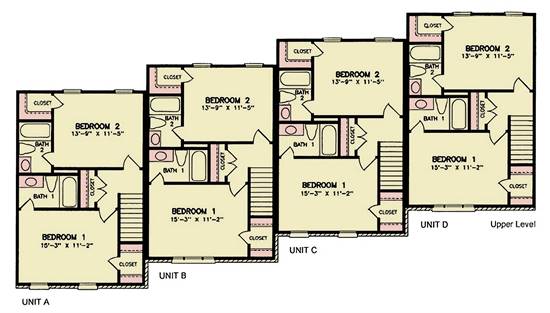- Plan Details
- |
- |
- Print Plan
- |
- Modify Plan
- |
- Reverse Plan
- |
- Cost-to-Build
- |
- View 3D
- |
- Advanced Search
About House Plan 11187:
House Plan 11187 is a traditional multi-family design that combines timeless style with investment value. This quad-plex includes four matching units, each with 1,191 square feet of heated living space across two floors. The main level highlights a practical L-shaped kitchen with pantry, a formal living room, and direct access to both front and rear covered porches. Upstairs, the primary suite includes a walk-in closet and private bath, while a second bedroom and additional full bath provide ample space for tenants. Each unit also features a half bath on the main level, plus a dedicated laundry area. Perfect for builders and developers, House Plan 11187 is a smart rental property design that blends comfort, efficiency, and traditional curb appeal.
Plan Details
Key Features
Covered Front Porch
Family Style
Formal LR
Laundry 1st Fl
L-Shaped
Primary Bdrm Upstairs
Pantry
Rear Porch
Walk-in Closet
Build Beautiful With Our Trusted Brands
Our Guarantees
- Only the highest quality plans
- Int’l Residential Code Compliant
- Full structural details on all plans
- Best plan price guarantee
- Free modification Estimates
- Builder-ready construction drawings
- Expert advice from leading designers
- PDFs NOW!™ plans in minutes
- 100% satisfaction guarantee
- Free Home Building Organizer
.png)
.png)
