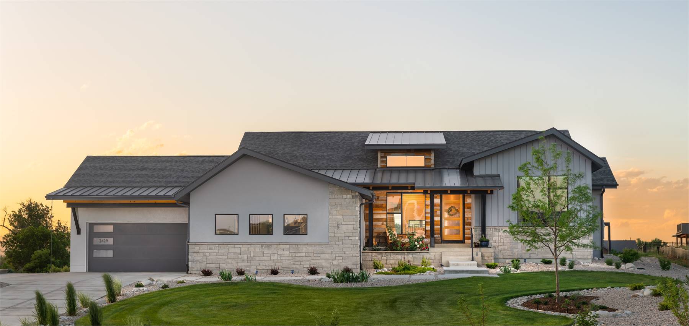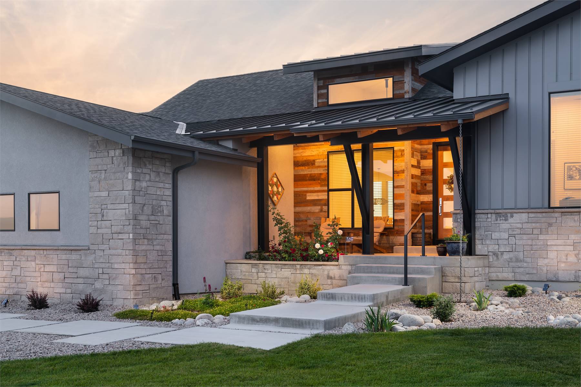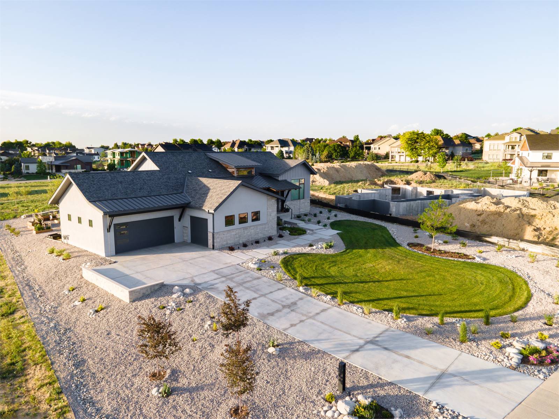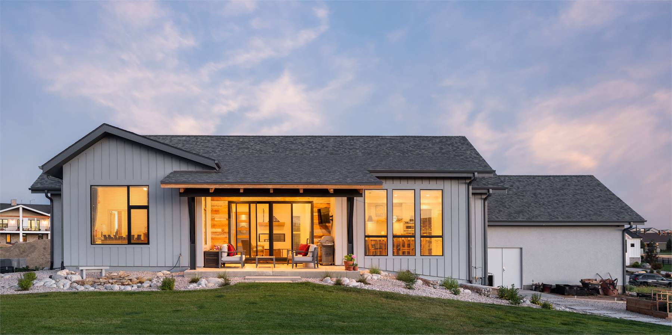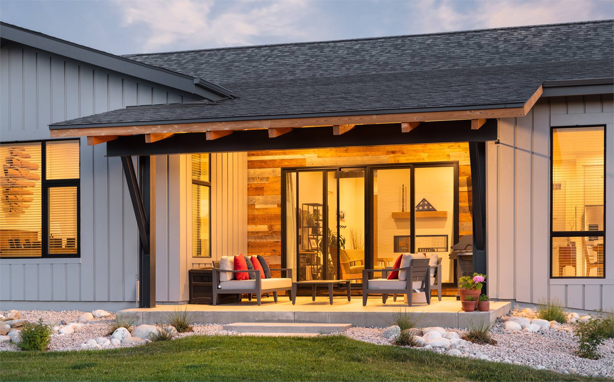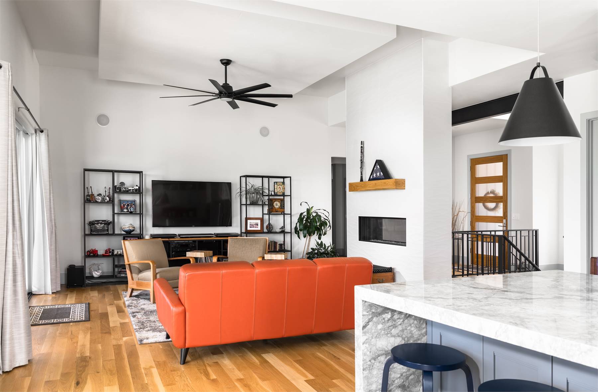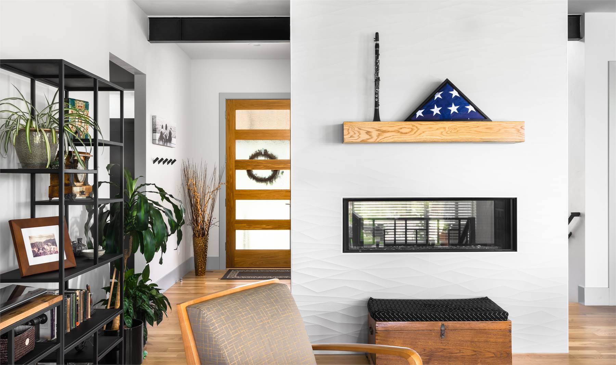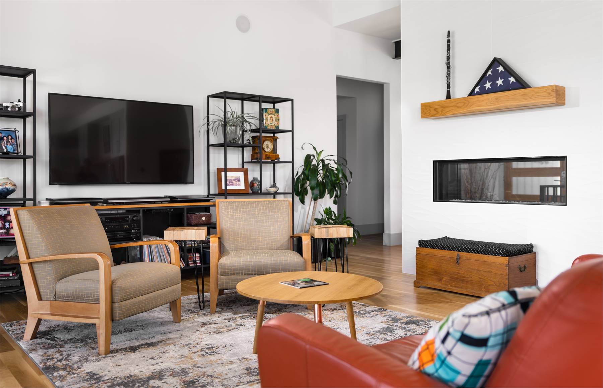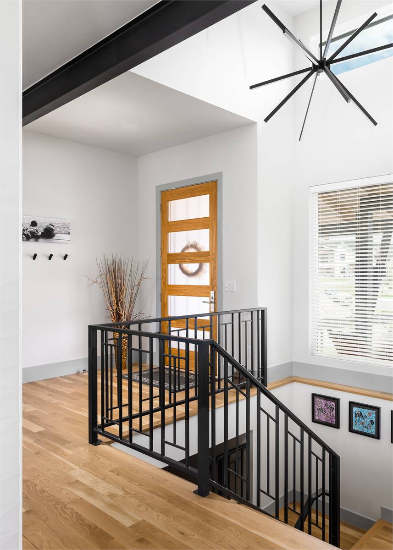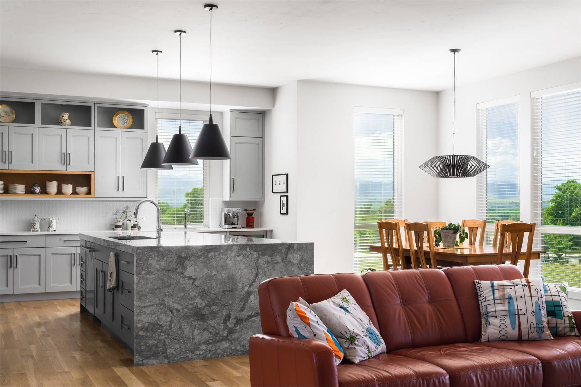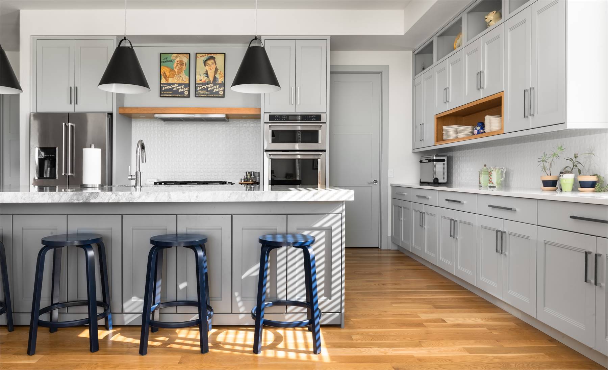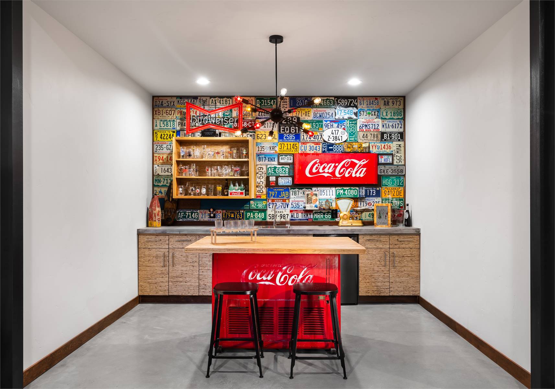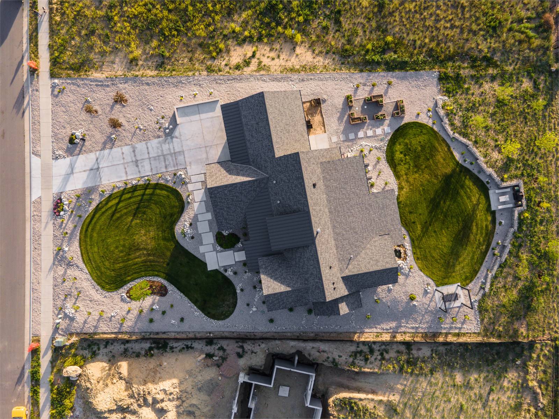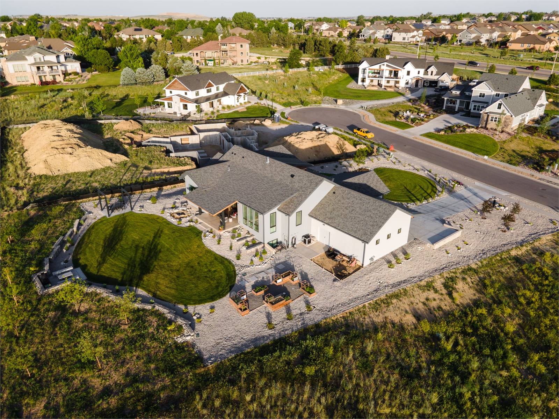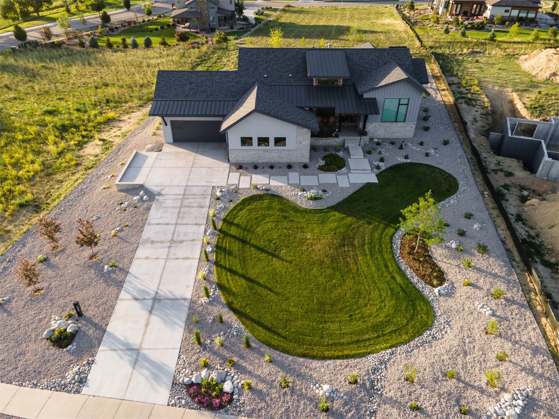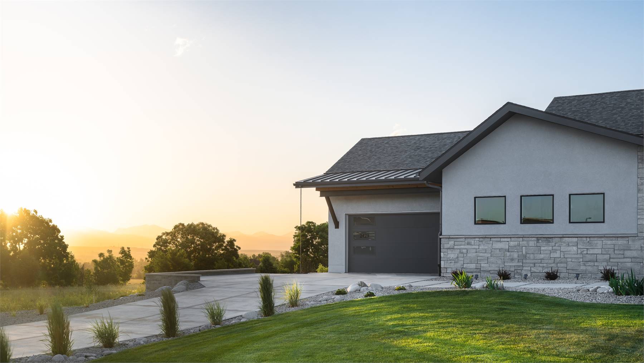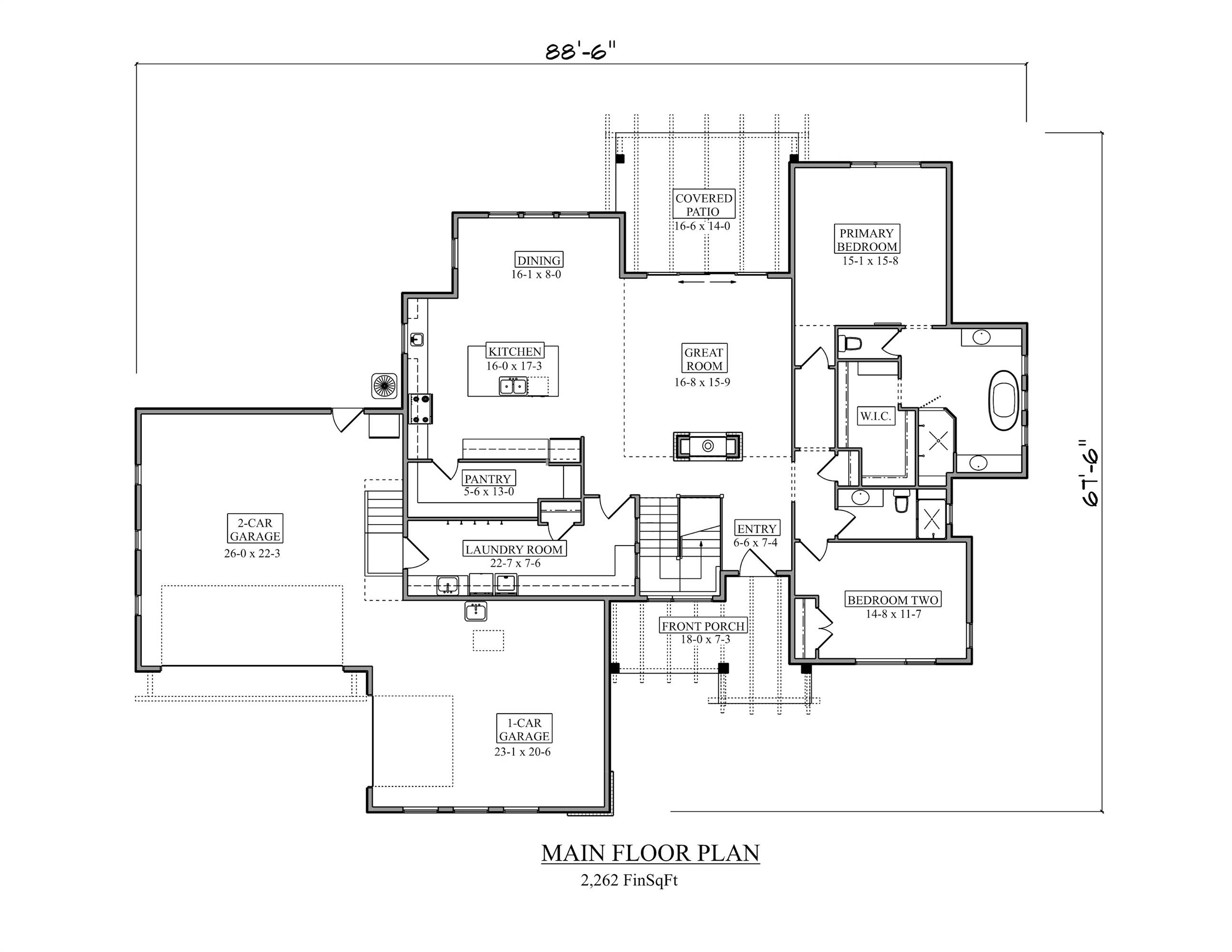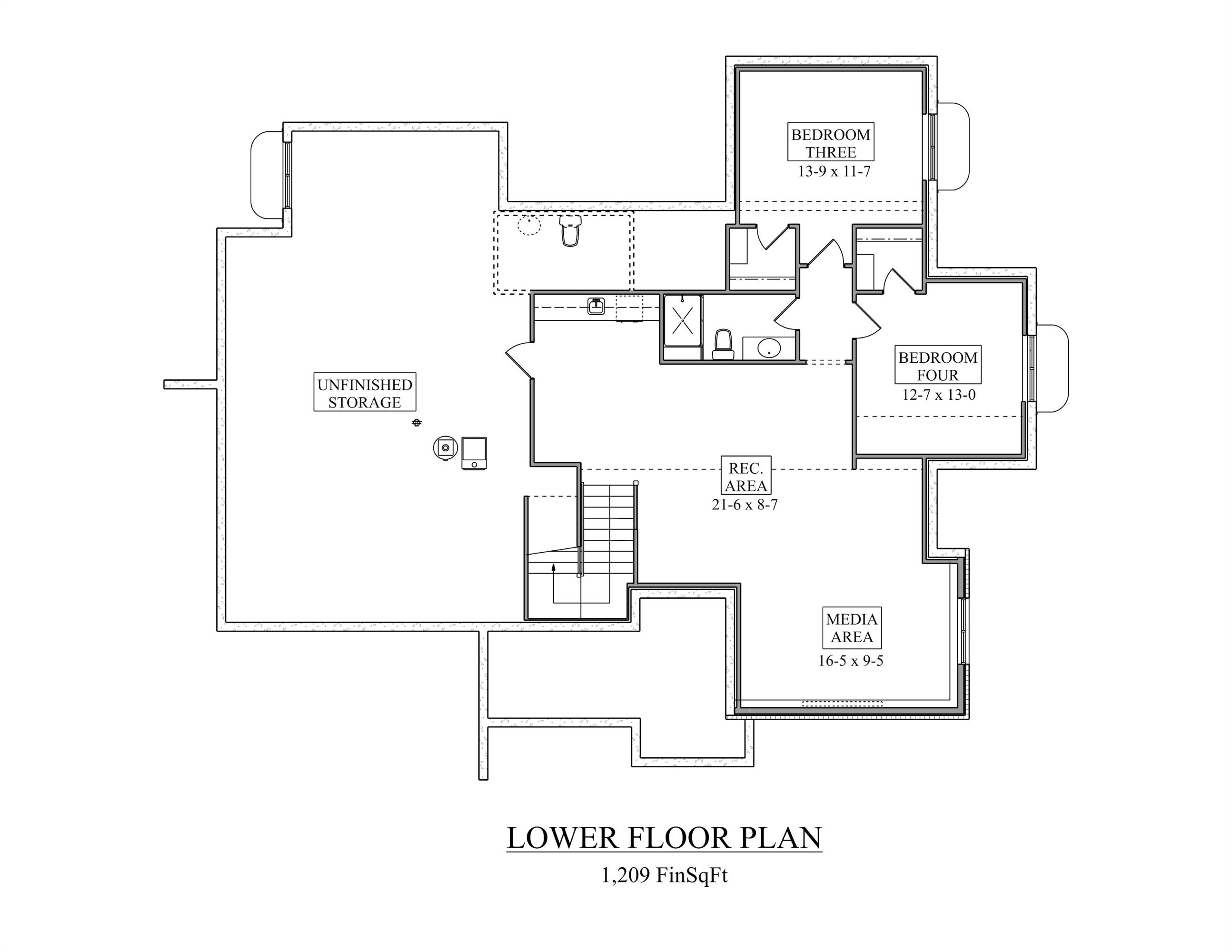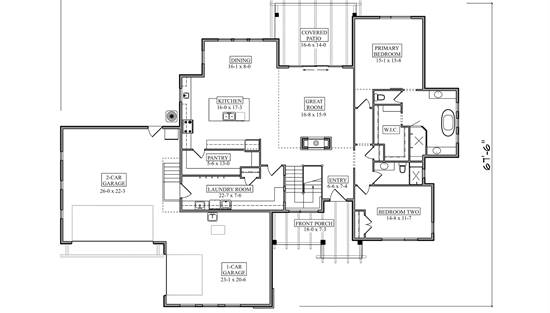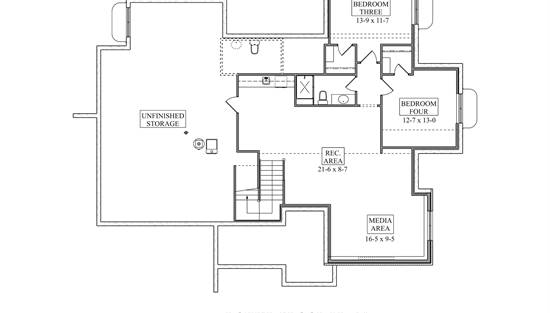- Plan Details
- |
- |
- Print Plan
- |
- Modify Plan
- |
- Reverse Plan
- |
- Cost-to-Build
- |
- View 3D
- |
- Advanced Search
About House Plan 11188:
House Plan 11188 is a striking modern mountain ranch with 2 bedrooms, 3.5 bathrooms, and 2,262 sq ft of heated living space. Homeowners can choose to expand with the optional finished lower level, which adds 2 more bedrooms and generous bonus spaces for recreation or guests. The vaulted great room flows into the dining area and L-shaped kitchen, creating a bright and airy gathering space that extends to the covered rear patio. The primary suite features a spa-like bathroom with a soaking tub, walk-in shower, and double vanity sinks. Practical additions like the mud room, laundry room, and 3-car garage enhance everyday living. With its inviting covered porches and flexible design, this plan adapts beautifully for families, retirees, or those seeking a scenic getaway.
Plan Details
Key Features
Attached
Covered Front Porch
Covered Rear Porch
Double Vanity Sink
Fireplace
Foyer
Front-entry
Great Room
Kitchen Island
Laundry 1st Fl
Library/Media Rm
L-Shaped
Primary Bdrm Main Floor
Mud Room
Nook / Breakfast Area
Rec Room
Separate Tub and Shower
Side-entry
Split Bedrooms
Walk-in Closet
Walk-in Pantry
Build Beautiful With Our Trusted Brands
Our Guarantees
- Only the highest quality plans
- Int’l Residential Code Compliant
- Full structural details on all plans
- Best plan price guarantee
- Free modification Estimates
- Builder-ready construction drawings
- Expert advice from leading designers
- PDFs NOW!™ plans in minutes
- 100% satisfaction guarantee
- Free Home Building Organizer
(3).png)
(6).png)
