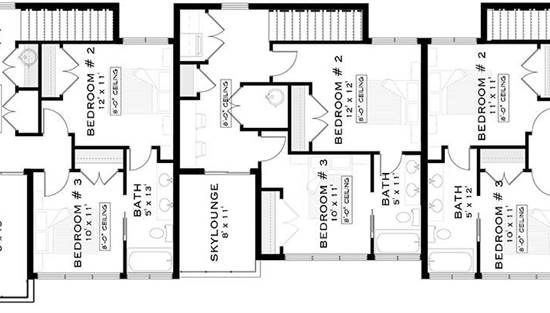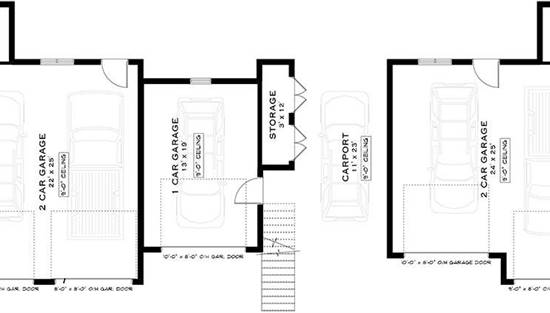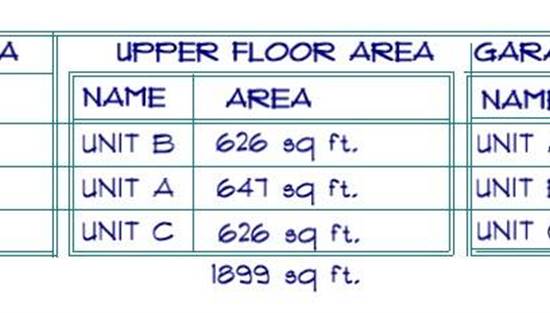- Plan Details
- |
- |
- Print Plan
- |
- Modify Plan
- |
- Reverse Plan
- |
- Cost-to-Build
- |
- View 3D
- |
- Advanced Search
About House Plan 11189:
House Plan 11189 is a gorgeous modern triplex for a view lot! It offers 4,281 square feet, nine bedrooms, six full bathrooms, and three half baths in total, with each unit offering three bedrooms and two-and-a-half baths. The two-story layout also sits atop the drive-under garage level to boost the interior spaces! Each unit places parking for two on the bottom, a main level with open living and the primary suite in the middle, and a pair of Jack-and-Jill bedrooms with a study loft and the laundry on the top floor. Make sure not to miss the deck space on two stories or the handy garage storage!
Plan Details
Key Features
Attached
Carport
Deck
Double Vanity Sink
Drive-under
Fireplace
Foyer
Front-entry
Great Room
Kitchen Island
Laundry 2nd Fl
Open Floor Plan
Peninsula / Eating Bar
Split Bedrooms
Storage Space
Suited for view lot
U-Shaped
Walk-in Closet
Build Beautiful With Our Trusted Brands
Our Guarantees
- Only the highest quality plans
- Int’l Residential Code Compliant
- Full structural details on all plans
- Best plan price guarantee
- Free modification Estimates
- Builder-ready construction drawings
- Expert advice from leading designers
- PDFs NOW!™ plans in minutes
- 100% satisfaction guarantee
- Free Home Building Organizer
.png)
.png)
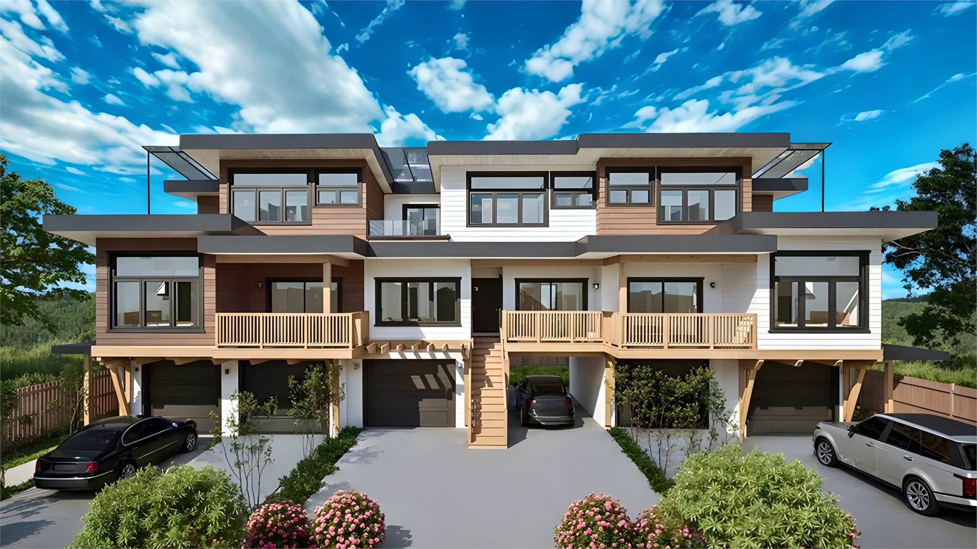
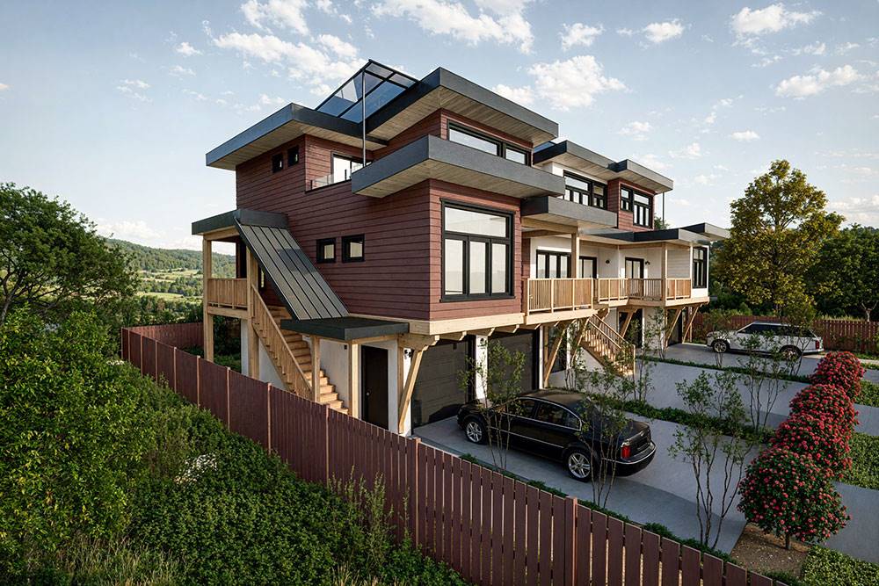
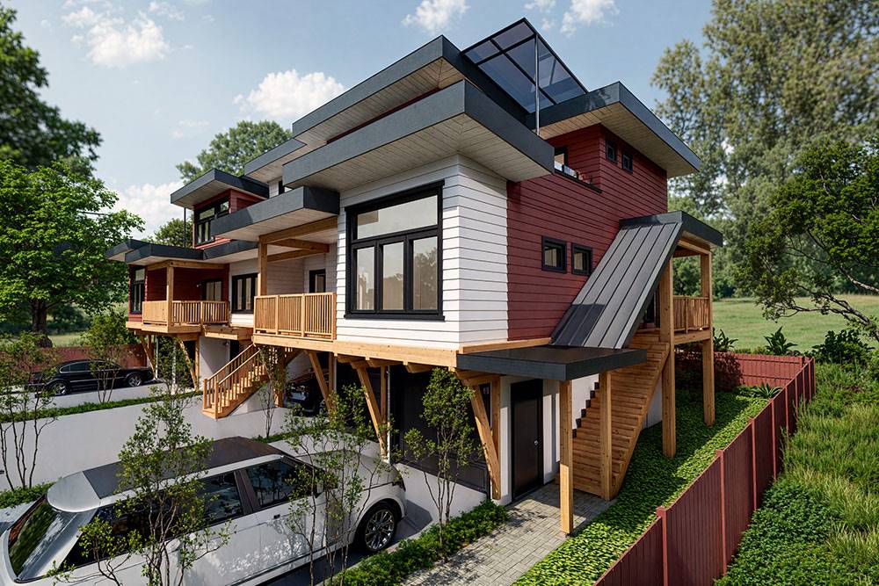
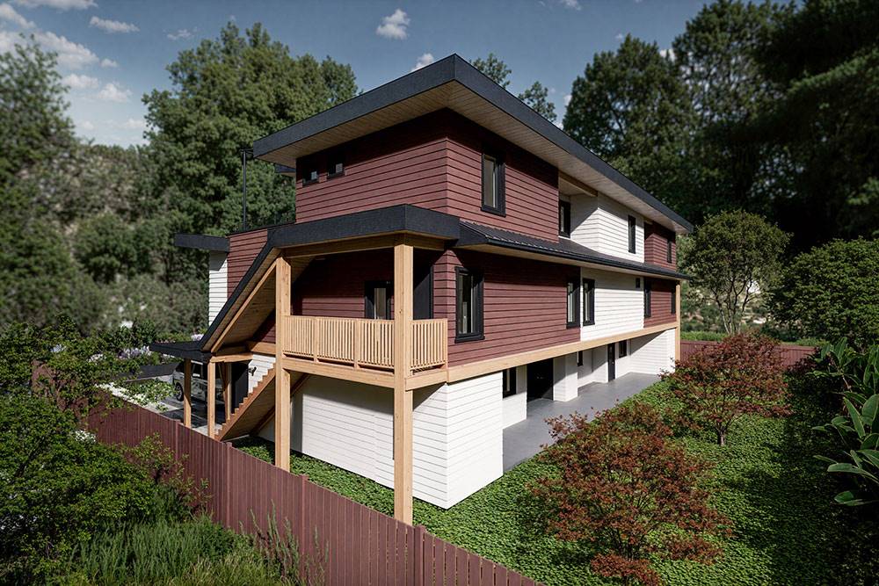
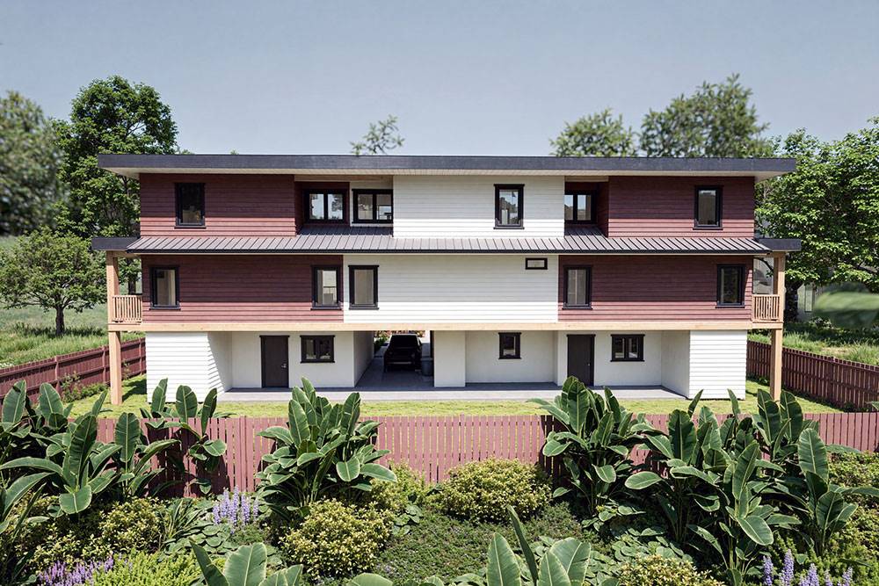
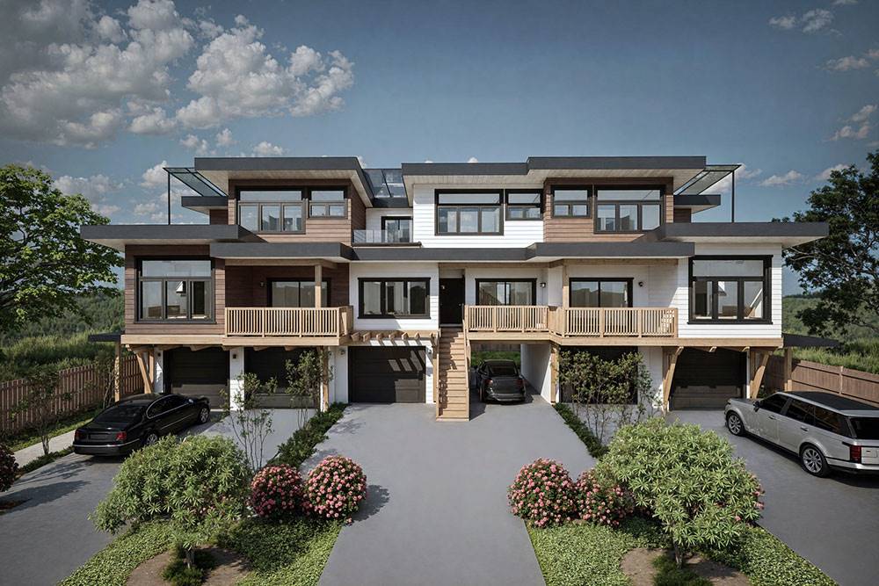
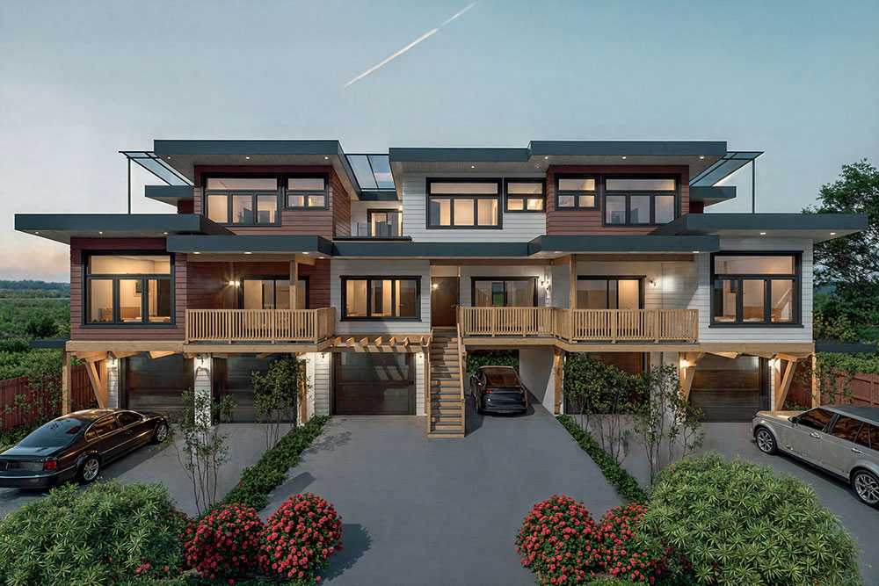
.jpg)
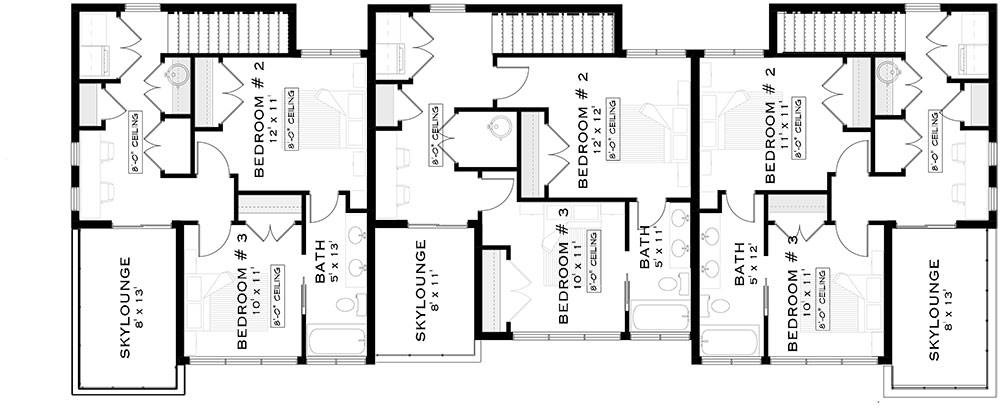
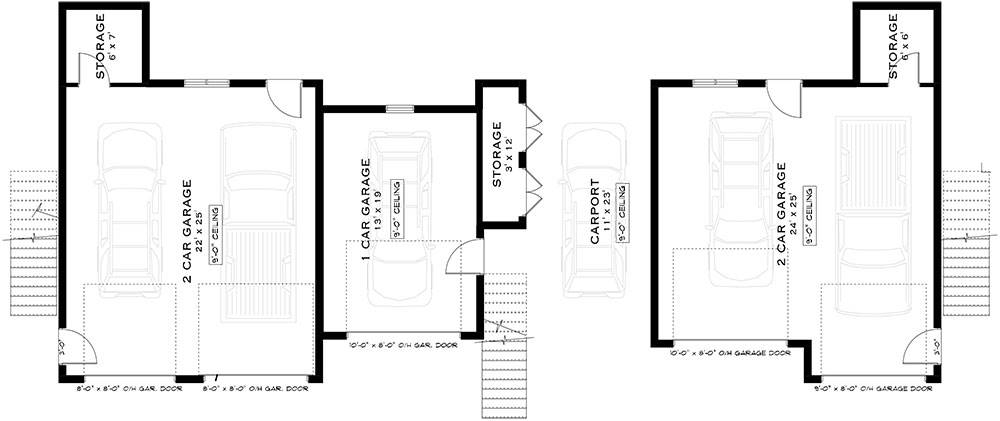

_m.jpg)
