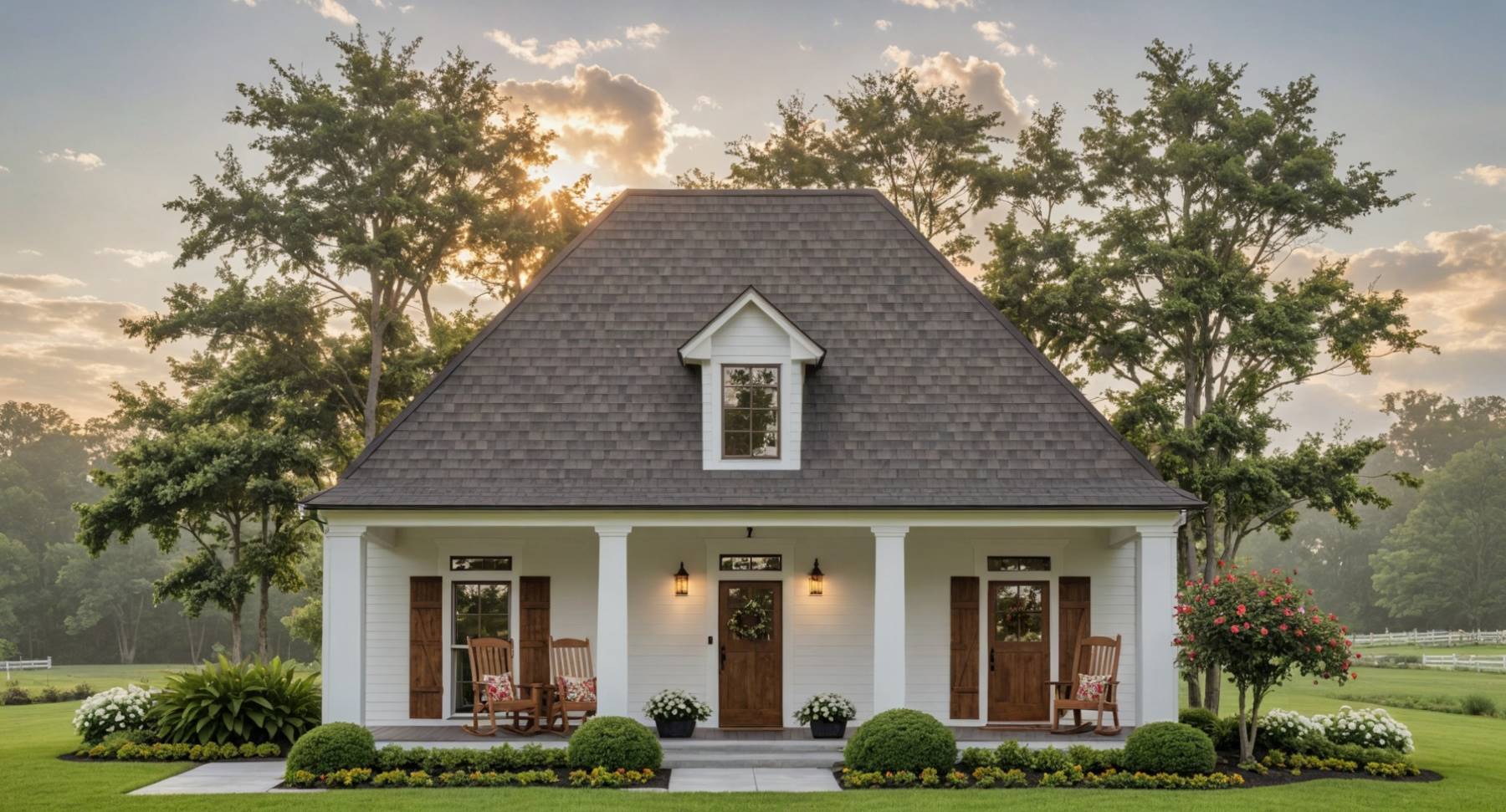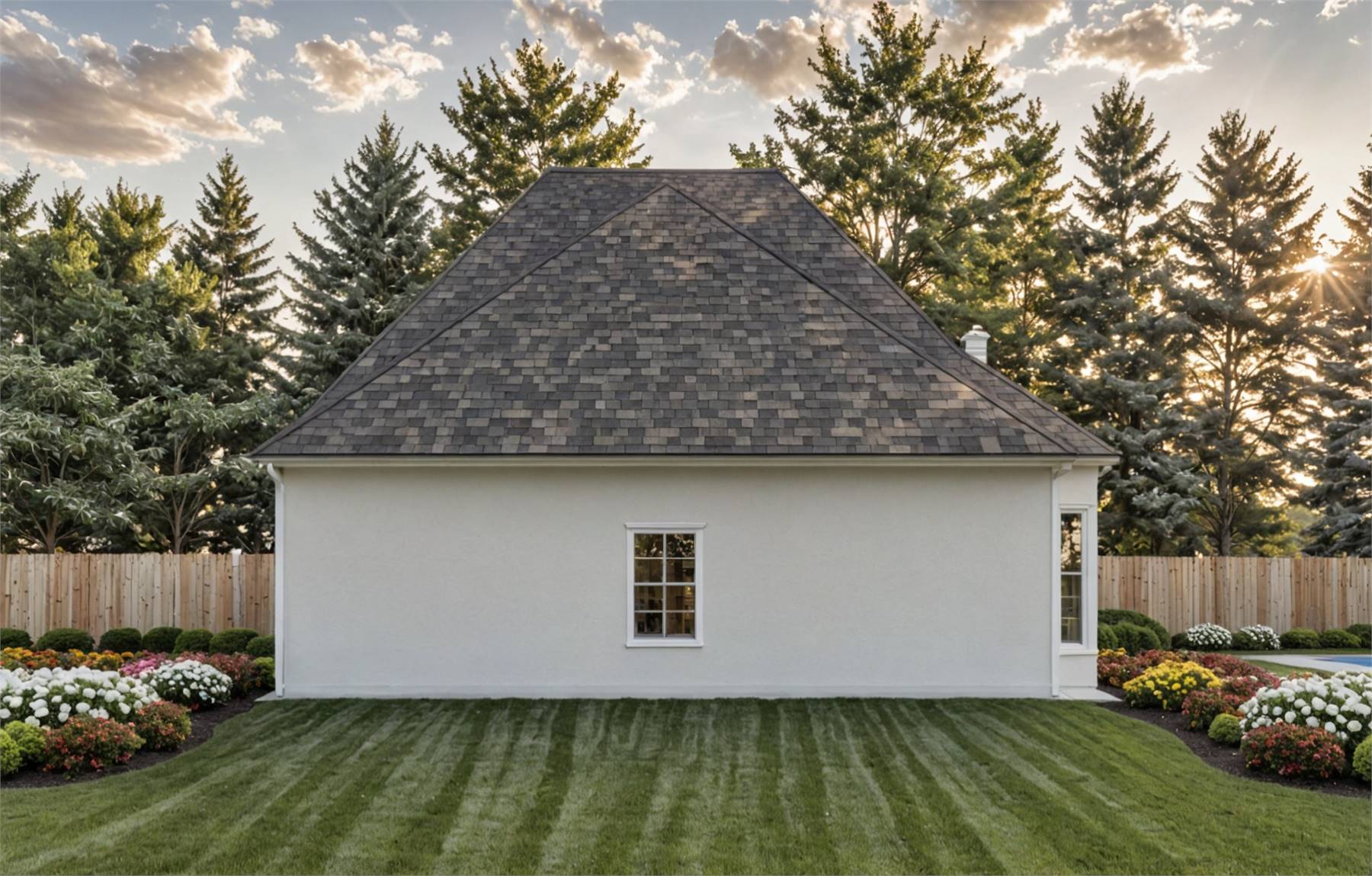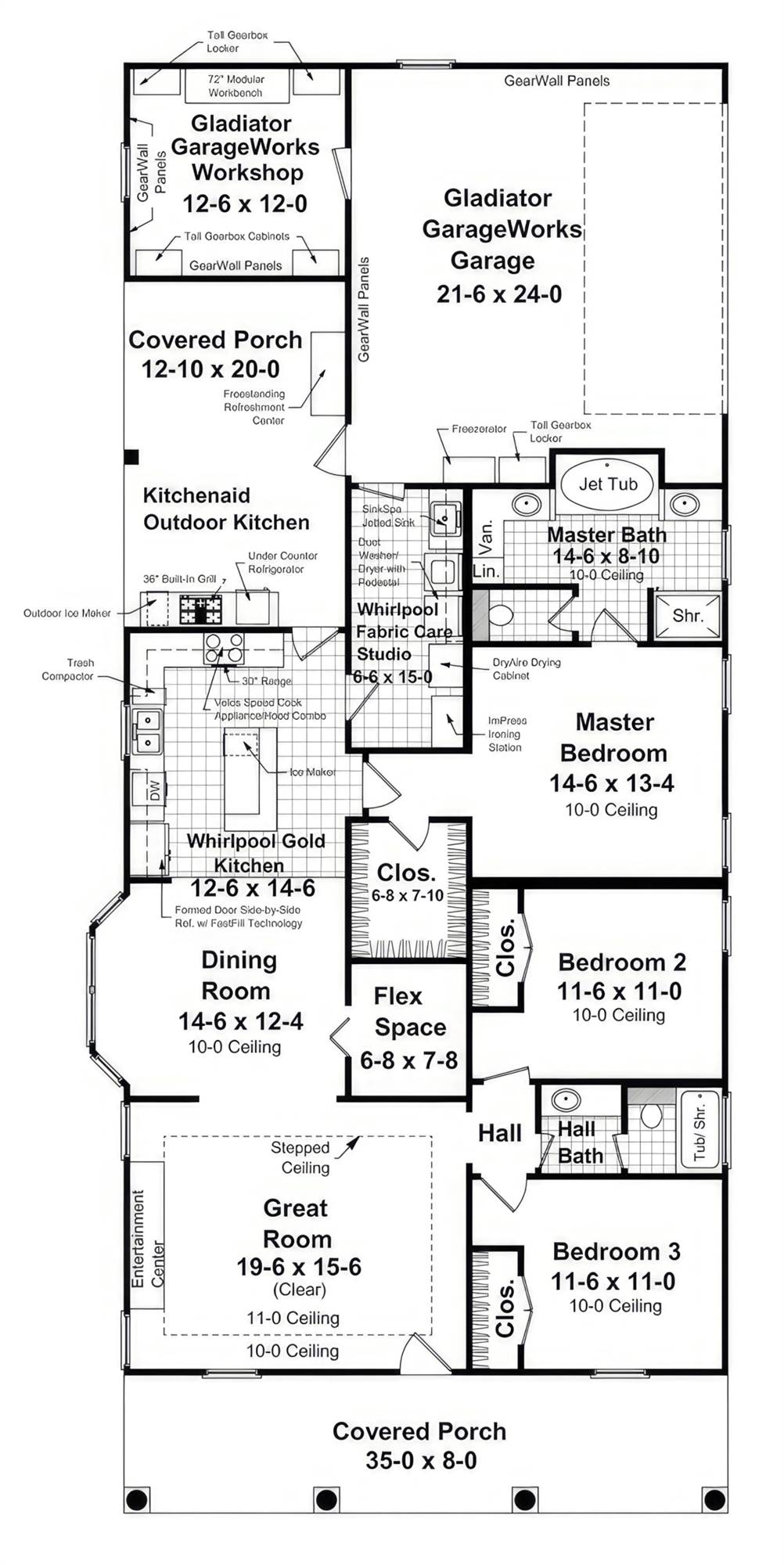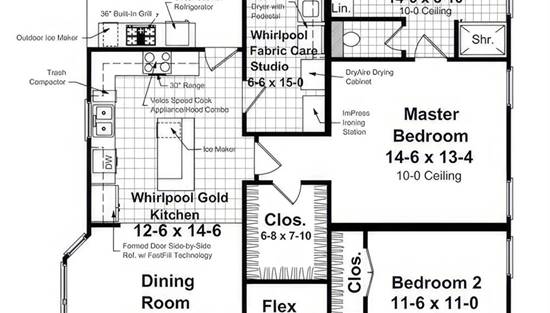- Plan Details
- |
- |
- Print Plan
- |
- Modify Plan
- |
- Reverse Plan
- |
- Cost-to-Build
- |
- View 3D
- |
- Advanced Search
About House Plan 11211:
House Plan 11211 blends classic country cottage charm with modern functionality, offering a welcoming front porch with stately columns and a bright, open layout inside. The Great Room features a stepped ceiling and entertainment center, opening easily to the dining room and a gourmet kitchen with island seating and premium appliances. A luxurious master suite provides dual closets and a spa-style bath with double vanities, jet tub, and separate shower, while two secondary bedrooms share a full bath across the home. Unique features include a versatile flex room, a dedicated laundry and fabric care studio, and a workshop with its own outdoor kitchen for entertaining or hobbies. Covered porches and a roomy two-car garage ensure comfort and convenience in this well-balanced design.
Plan Details
Key Features
Attached
Country Kitchen
Covered Front Porch
Covered Rear Porch
Dining Room
Double Vanity Sink
Family Style
Great Room
Home Office
Kitchen Island
Laundry 1st Fl
Library/Media Rm
L-Shaped
Primary Bdrm Main Floor
Mud Room
Open Floor Plan
Outdoor Kitchen
Oversized
Peninsula / Eating Bar
Separate Tub and Shower
Storage Space
Suited for corner lot
Suited for narrow lot
Vaulted Ceilings
Walk-in Closet
Workshop
Build Beautiful With Our Trusted Brands
Our Guarantees
- Only the highest quality plans
- Int’l Residential Code Compliant
- Full structural details on all plans
- Best plan price guarantee
- Free modification Estimates
- Builder-ready construction drawings
- Expert advice from leading designers
- PDFs NOW!™ plans in minutes
- 100% satisfaction guarantee
- Free Home Building Organizer
(3).png)
(6).png)









