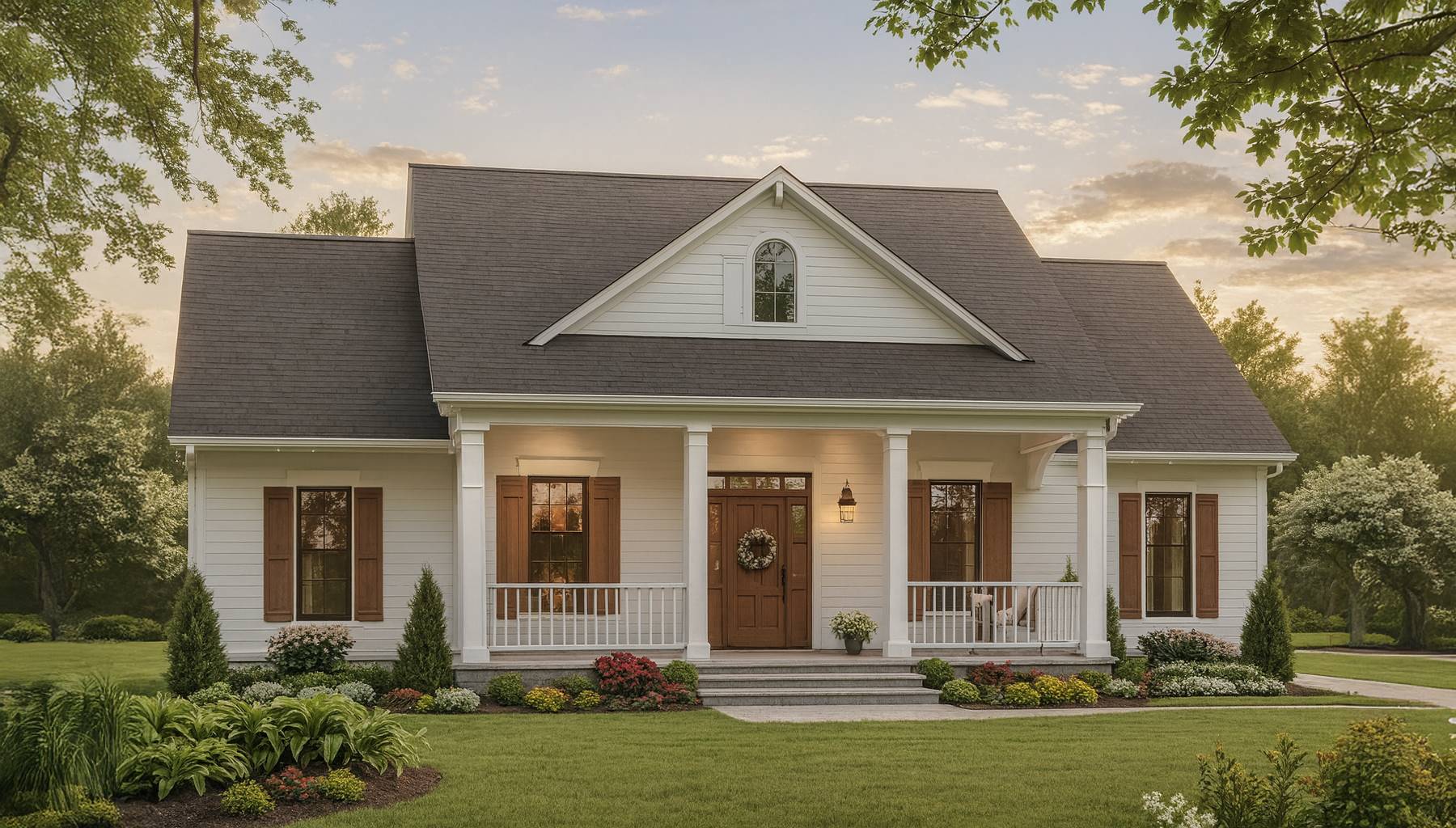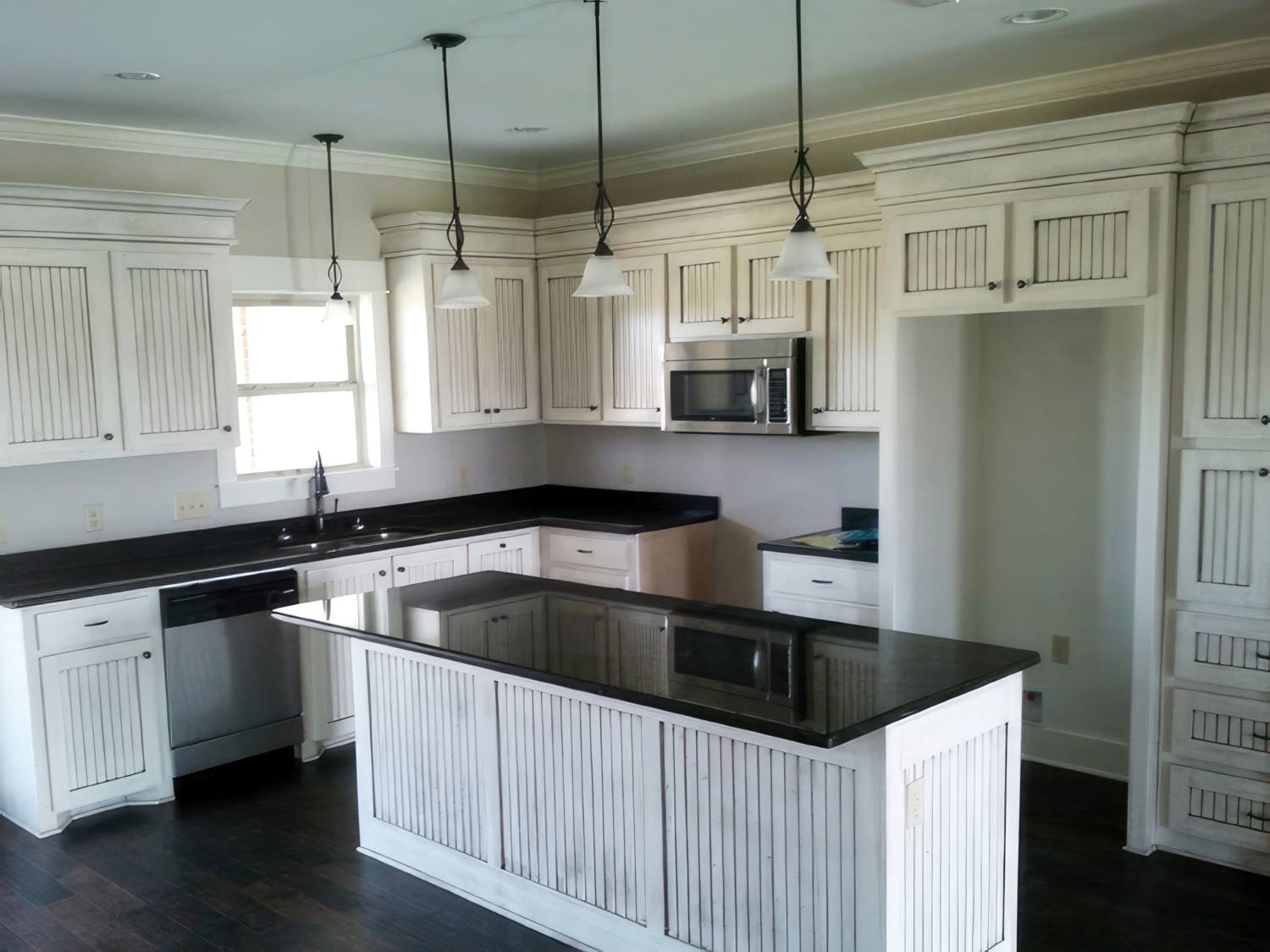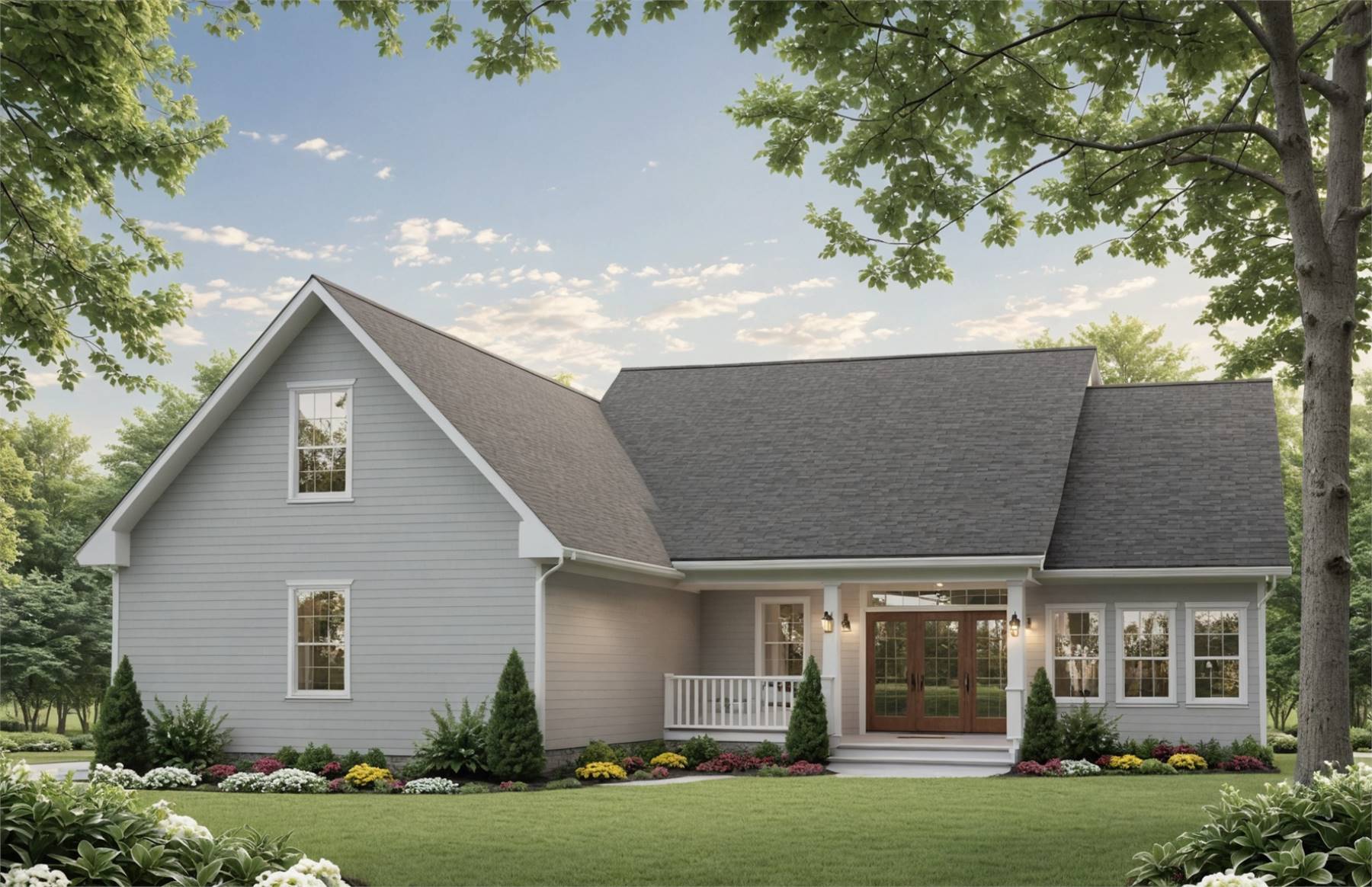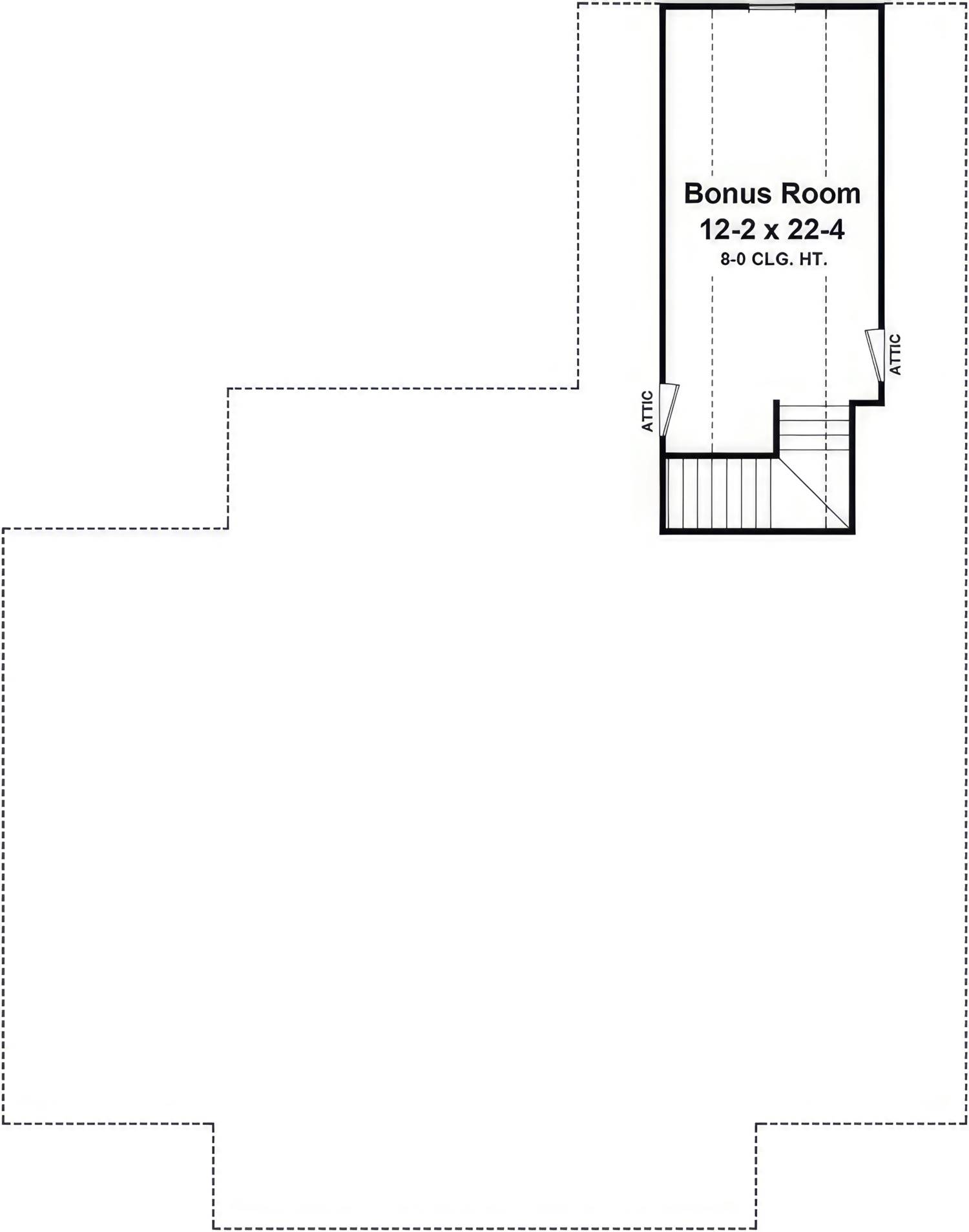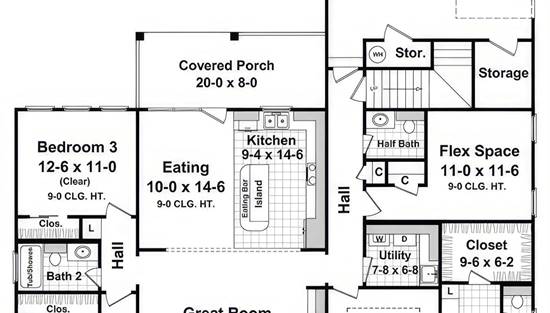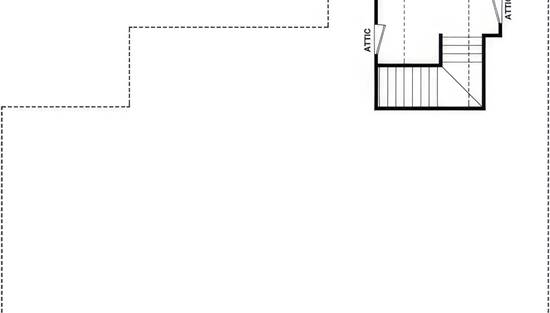- Plan Details
- |
- |
- Print Plan
- |
- Modify Plan
- |
- Reverse Plan
- |
- Cost-to-Build
- |
- View 3D
- |
- Advanced Search
About House Plan 11212:
House Plan 11212 combines farmhouse charm with family-friendly design in a thoughtful floor plan. From the inviting covered front porch, step into a spacious great room with soaring 10-foot ceilings and a fireplace that anchors the open layout. The kitchen, complete with a large island and seating, connects seamlessly to the dining area and extends to a rear covered porch, making it easy to enjoy both indoor and outdoor living. The master suite offers a luxurious retreat with a spa-inspired bath featuring dual sinks, a soaking tub, walk-in shower, and a roomy walk-in closet. Two secondary bedrooms and a shared full bath are located across the home for added privacy. A flex space provides options for a home office, study, or playroom, while the upstairs bonus room allows for future growth. With a two-car garage and smart utility spaces, this home blends everyday function with classic farmhouse style.
Plan Details
Key Features
Attached
Bonus Room
Country Kitchen
Covered Front Porch
Covered Rear Porch
Double Vanity Sink
Exercise Room
Fireplace
Great Room
Home Office
Kitchen Island
Laundry 1st Fl
Library/Media Rm
L-Shaped
Primary Bdrm Main Floor
Nook / Breakfast Area
Nursery Room
Open Floor Plan
Oversized
Peninsula / Eating Bar
Separate Tub and Shower
Split Bedrooms
Storage Space
Suited for corner lot
Unfinished Space
Vaulted Ceilings
Walk-in Closet
Build Beautiful With Our Trusted Brands
Our Guarantees
- Only the highest quality plans
- Int’l Residential Code Compliant
- Full structural details on all plans
- Best plan price guarantee
- Free modification Estimates
- Builder-ready construction drawings
- Expert advice from leading designers
- PDFs NOW!™ plans in minutes
- 100% satisfaction guarantee
- Free Home Building Organizer
(3).png)
(6).png)
