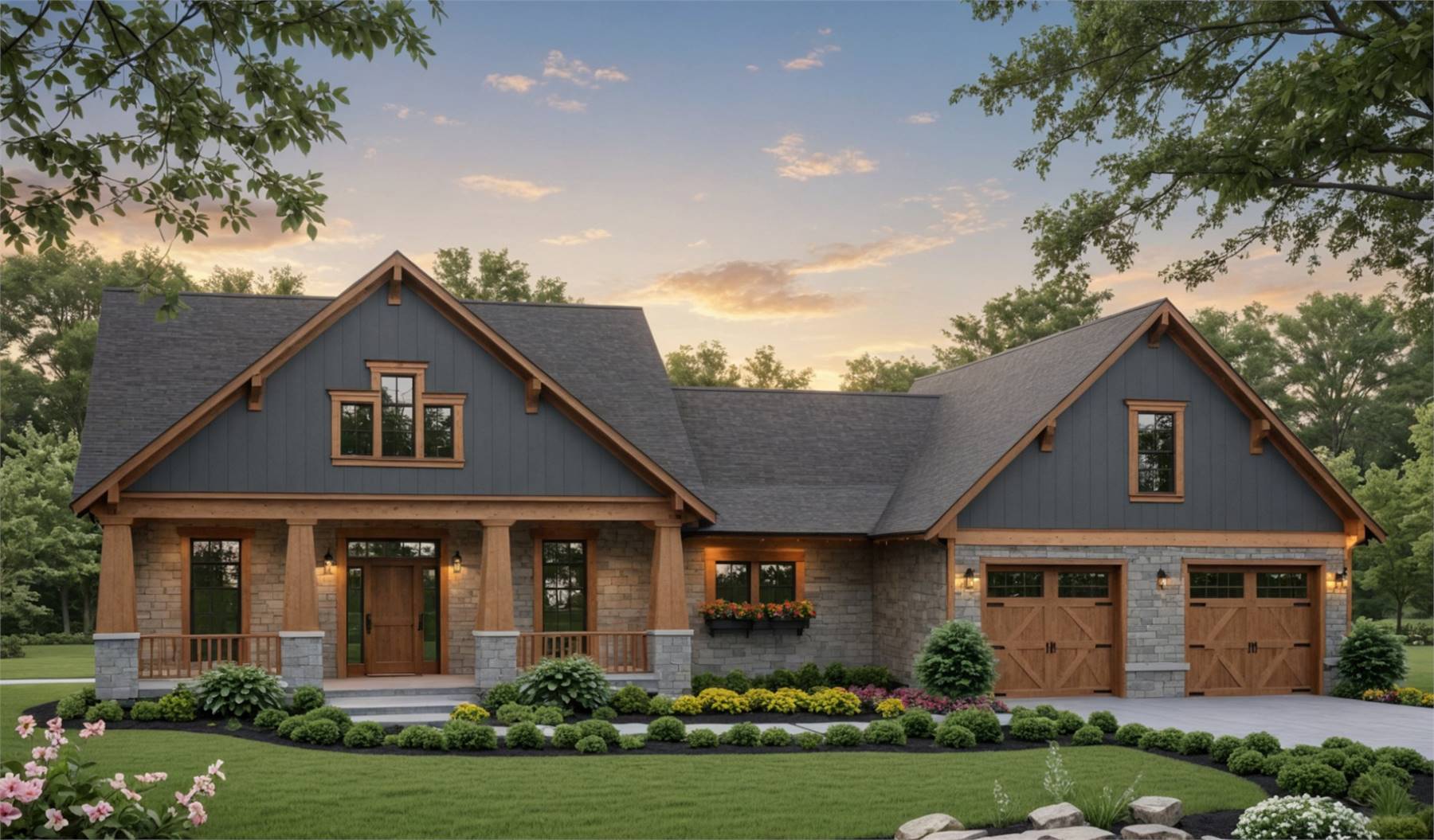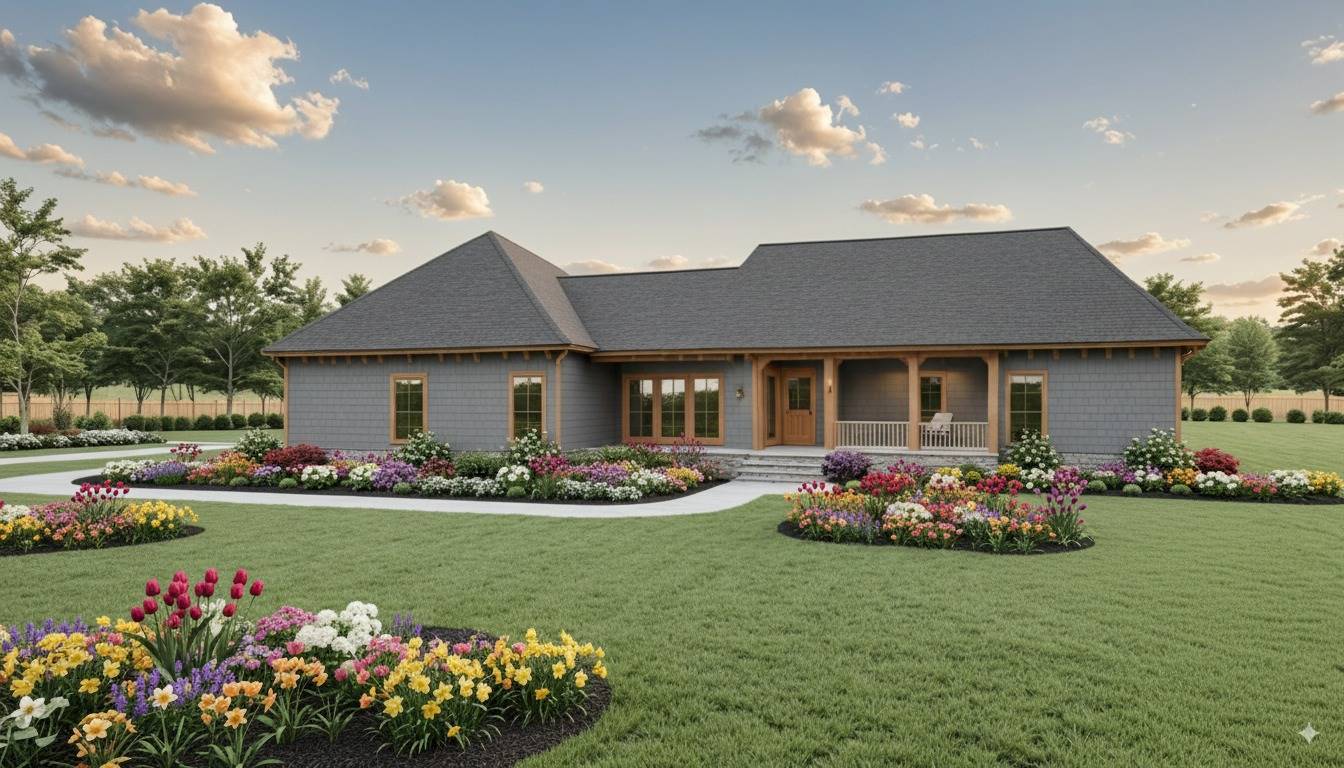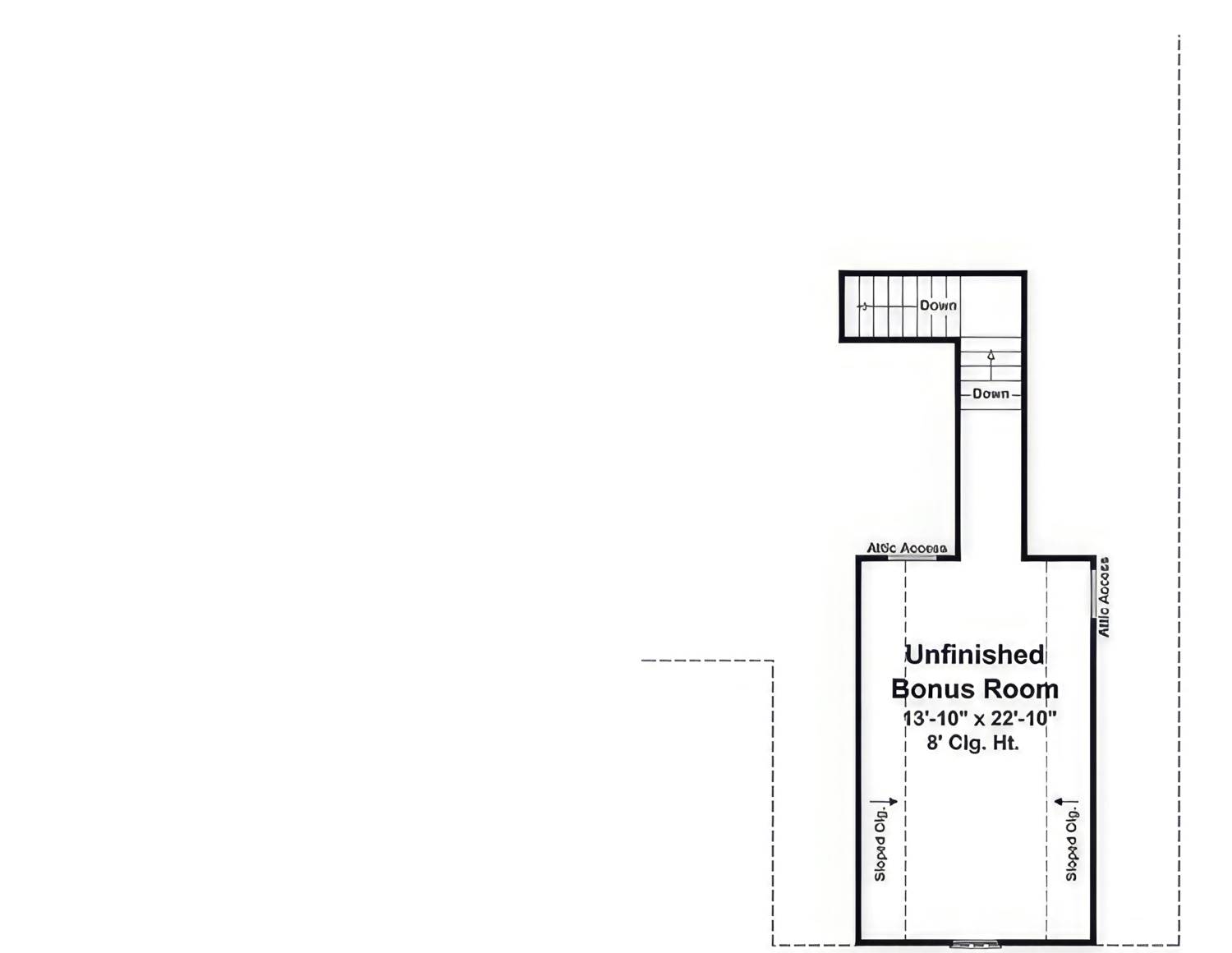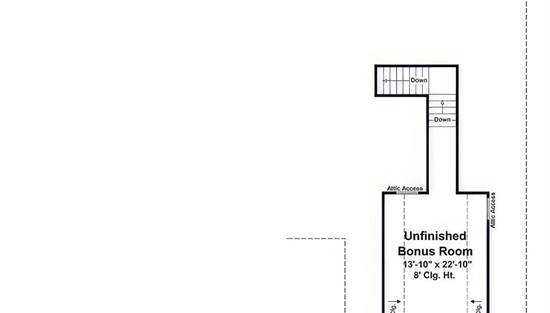- Plan Details
- |
- |
- Print Plan
- |
- Modify Plan
- |
- Reverse Plan
- |
- Cost-to-Build
- |
- View 3D
- |
- Advanced Search
About House Plan 11214:
House Plan 11214 showcases Craftsman farmhouse style with a thoughtful floor plan designed for both daily living and entertaining. The front porch welcomes you inside to a foyer leading into the open great room, where trayed ceilings and a fireplace create a warm, spacious atmosphere. The kitchen is built for modern families, offering a large island, walk-in pantry, and a breakfast nook with access to the rear covered porch and patio. The master suite is a private haven with two walk-in closets and a luxurious bath complete with soaking tub, walk-in shower, and dual vanities. Across the home, two secondary bedrooms share a full bath, while a flex space provides room for work, hobbies, or study. Upstairs, the unfinished bonus room offers future living potential. With a two-car garage and well-placed utility spaces, this plan balances rustic farmhouse character with modern comfort.
Plan Details
Key Features
Attached
Country Kitchen
Covered Front Porch
Covered Rear Porch
Dining Room
Double Vanity Sink
Exercise Room
Fireplace
Foyer
Front-entry
Great Room
His and Hers Primary Closets
Kitchen Island
Laundry 1st Fl
Library/Media Rm
Primary Bdrm Main Floor
Nook / Breakfast Area
Nursery Room
Open Floor Plan
Oversized
Pantry
Peninsula / Eating Bar
Separate Tub and Shower
Split Bedrooms
Storage Space
Suited for corner lot
Unfinished Space
Vaulted Ceilings
Walk-in Closet
Build Beautiful With Our Trusted Brands
Our Guarantees
- Only the highest quality plans
- Int’l Residential Code Compliant
- Full structural details on all plans
- Best plan price guarantee
- Free modification Estimates
- Builder-ready construction drawings
- Expert advice from leading designers
- PDFs NOW!™ plans in minutes
- 100% satisfaction guarantee
- Free Home Building Organizer


.jpg)

_m.jpg)






