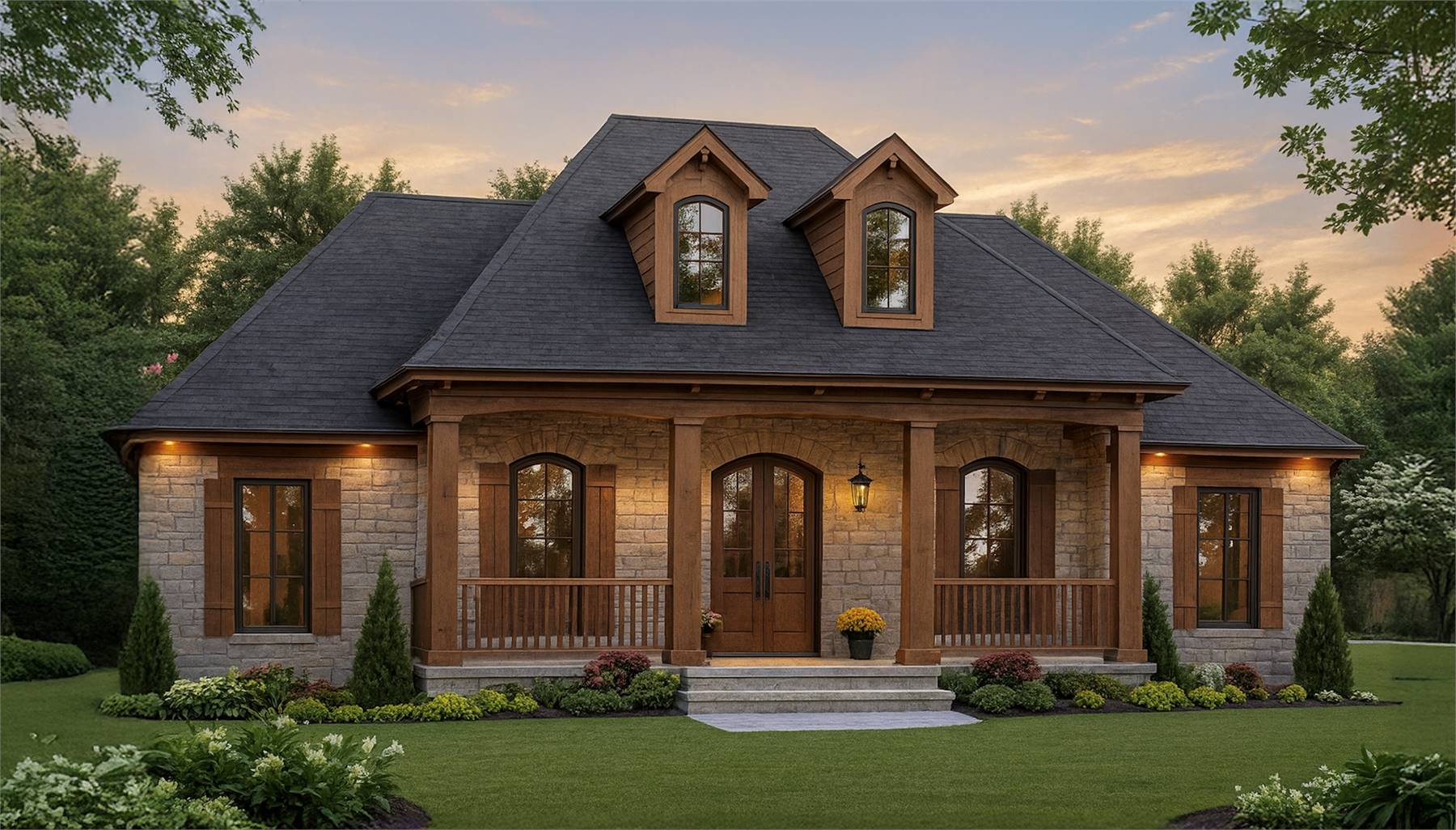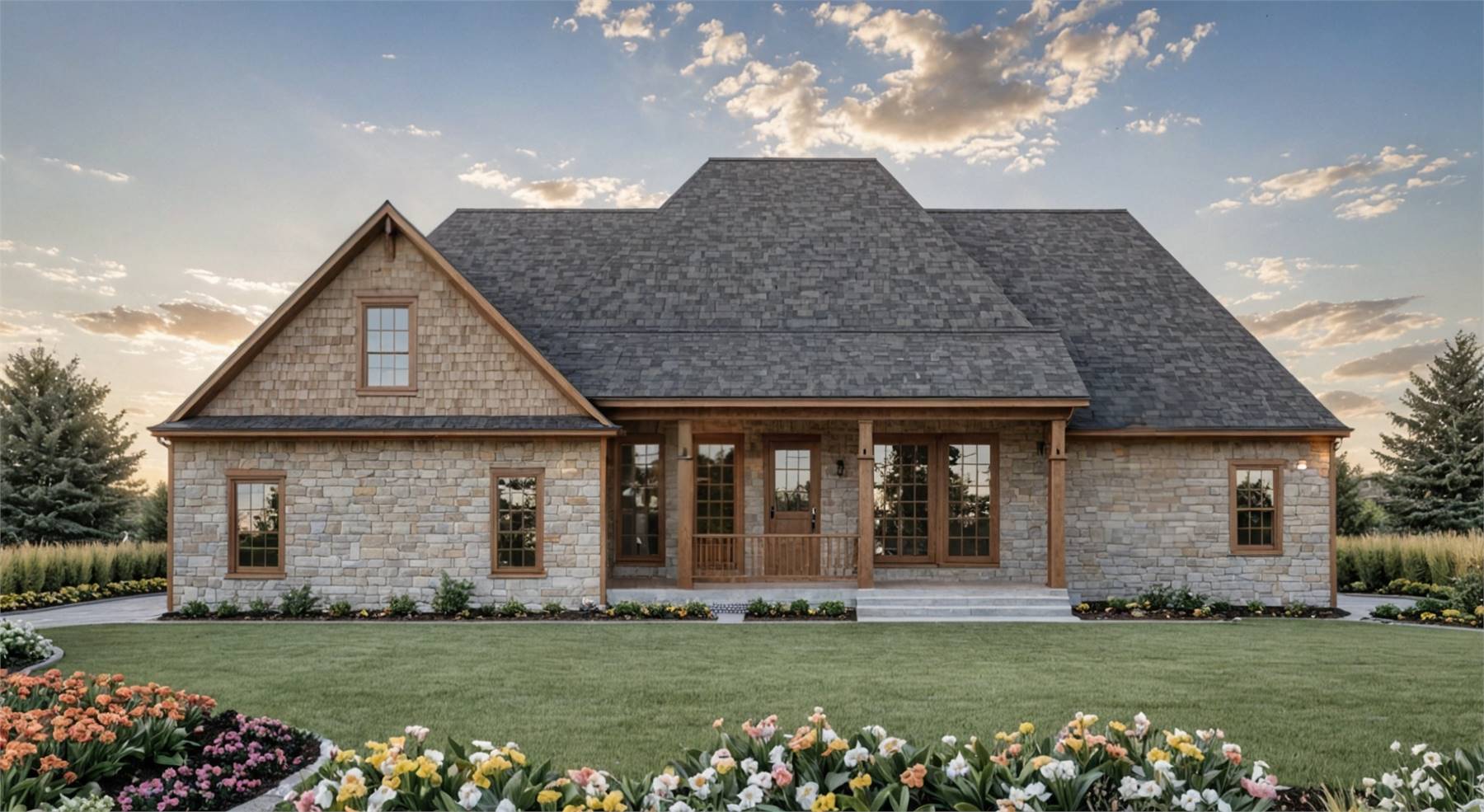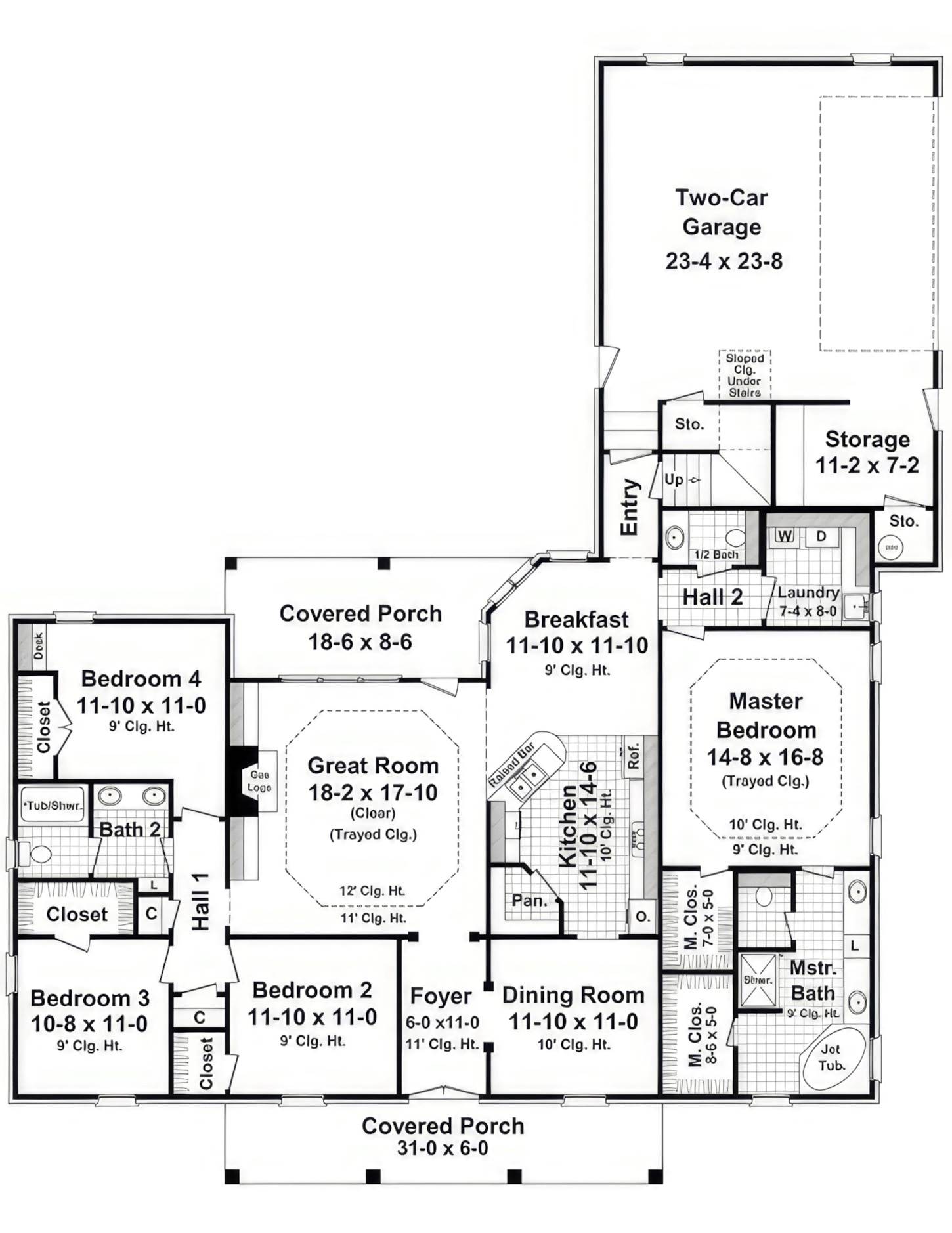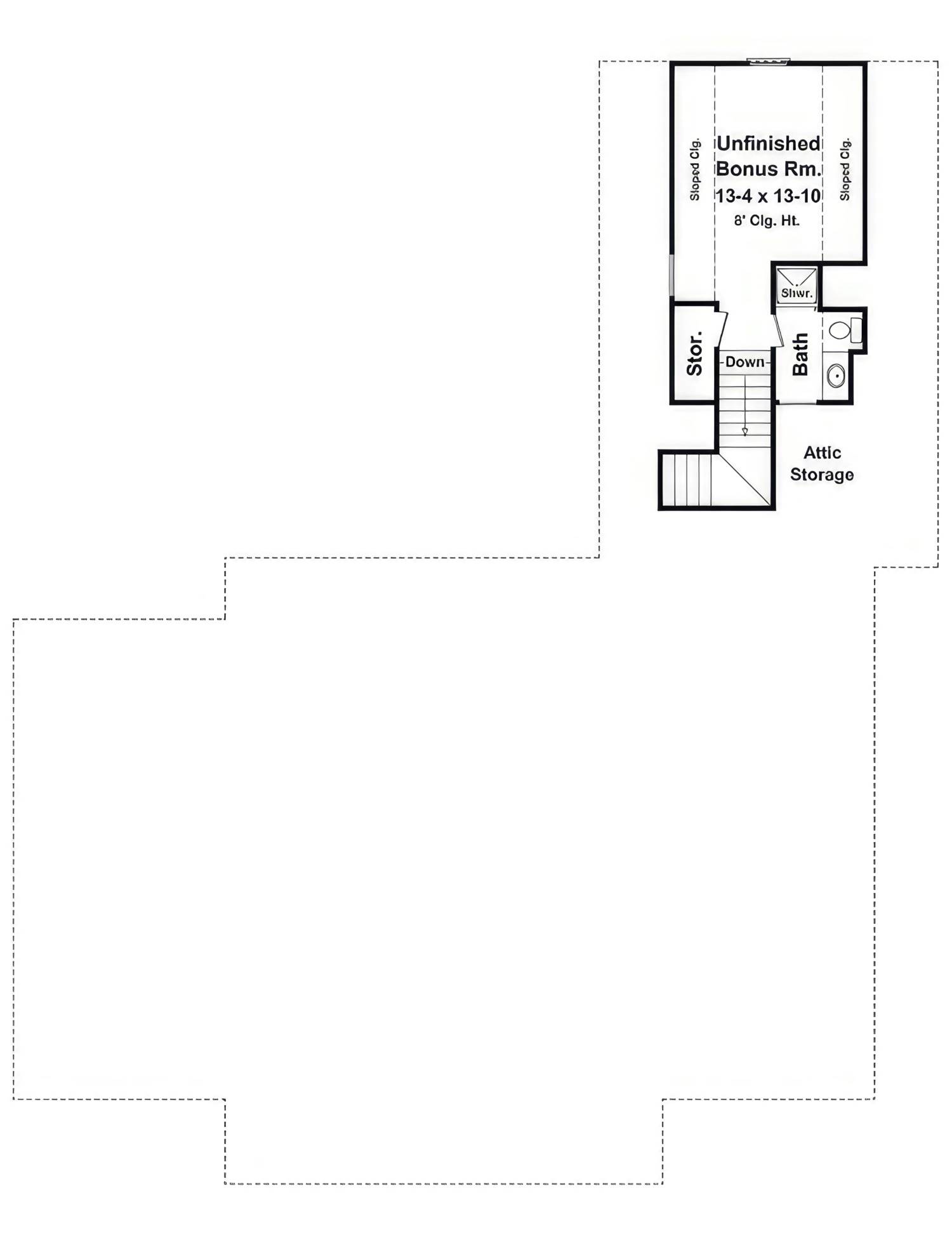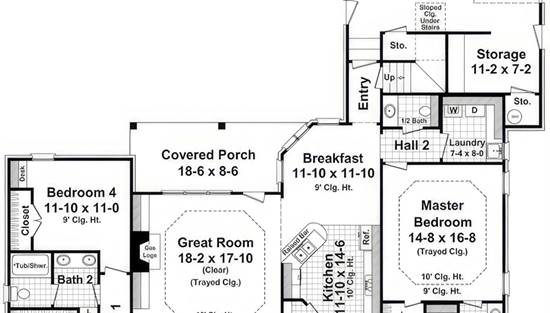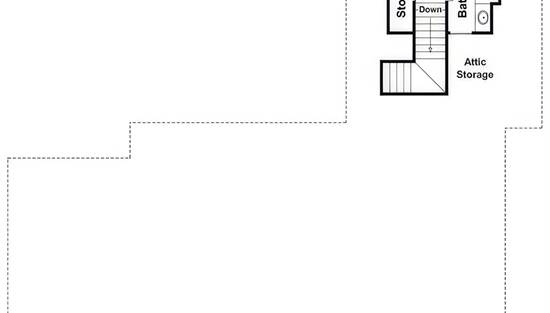- Plan Details
- |
- |
- Print Plan
- |
- Modify Plan
- |
- Reverse Plan
- |
- Cost-to-Build
- |
- View 3D
- |
- Advanced Search
About House Plan 11215:
House Plan 11215 combines traditional elegance and modern comfort in a 2,200-square-foot, 1.5-story layout. The exterior showcases classic brick and rustic timber details, leading to a covered front porch and inviting foyer with vaulted ceilings. To the left, the formal dining room connects to a spacious kitchen and casual breakfast nook. At the heart of the home, a great room with a trayed ceiling and fireplace provides access to the rear covered porch. The left wing includes three bedrooms with generous closets and a shared full bath, while the right side features a luxurious primary suite with two walk-in closets and a large ensuite. With its laundry room, extra garage storage, and thoughtful layout, this home is designed for everyday living and entertaining.
Plan Details
Key Features
Attached
Bonus Room
Covered Front Porch
Covered Rear Porch
Dining Room
Double Vanity Sink
Fireplace
Foyer
His and Hers Primary Closets
Laundry 1st Fl
Library/Media Rm
Primary Bdrm Main Floor
Nook / Breakfast Area
Nursery Room
Open Floor Plan
Oversized
Peninsula / Eating Bar
Separate Tub and Shower
Split Bedrooms
Storage Space
Unfinished Space
Vaulted Ceilings
Walk-in Closet
Walk-in Pantry
Build Beautiful With Our Trusted Brands
Our Guarantees
- Only the highest quality plans
- Int’l Residential Code Compliant
- Full structural details on all plans
- Best plan price guarantee
- Free modification Estimates
- Builder-ready construction drawings
- Expert advice from leading designers
- PDFs NOW!™ plans in minutes
- 100% satisfaction guarantee
- Free Home Building Organizer
