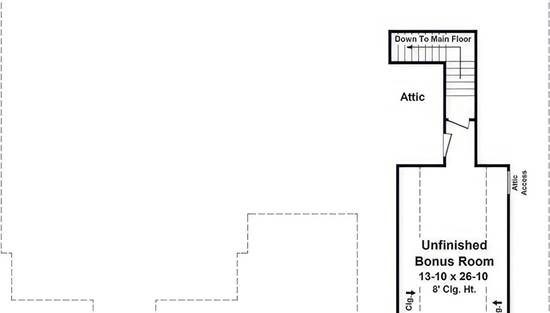- Plan Details
- |
- |
- Print Plan
- |
- Modify Plan
- |
- Reverse Plan
- |
- Cost-to-Build
- |
- View 3D
- |
- Advanced Search
About House Plan 11218:
House Plan 11218 delivers timeless curb appeal with country, farmhouse, and traditional styling. The great room’s fireplace anchors an airy gathering space that flows into the island kitchen and dining nook. Cooks will love the walk-in pantry and easy access to outdoor dining on the rear porch. The primary suite offers two walk-in closets and a luxe bath with a soaking tub and separate shower. Two additional bedrooms share a full bath on the opposite side of the home, maximizing privacy. A main-level flex room adapts to your needs—home office, study, or play space. An upper-level bonus room adds expandability for media, fitness, or guests.
Plan Details
Key Features
Attached
Bonus Room
Country Kitchen
Covered Front Porch
Covered Rear Porch
Dining Room
Double Vanity Sink
Exercise Room
Family Room
Fireplace
Formal LR
Foyer
Great Room
His and Hers Primary Closets
Home Office
Laundry 1st Fl
Library/Media Rm
Primary Bdrm Main Floor
Nook / Breakfast Area
Nursery Room
Open Floor Plan
Oversized
Peninsula / Eating Bar
Rec Room
Screened Porch/Sunroom
Separate Tub and Shower
Split Bedrooms
Storage Space
Suited for view lot
Unfinished Space
Vaulted Ceilings
Walk-in Closet
Build Beautiful With Our Trusted Brands
Our Guarantees
- Only the highest quality plans
- Int’l Residential Code Compliant
- Full structural details on all plans
- Best plan price guarantee
- Free modification Estimates
- Builder-ready construction drawings
- Expert advice from leading designers
- PDFs NOW!™ plans in minutes
- 100% satisfaction guarantee
- Free Home Building Organizer
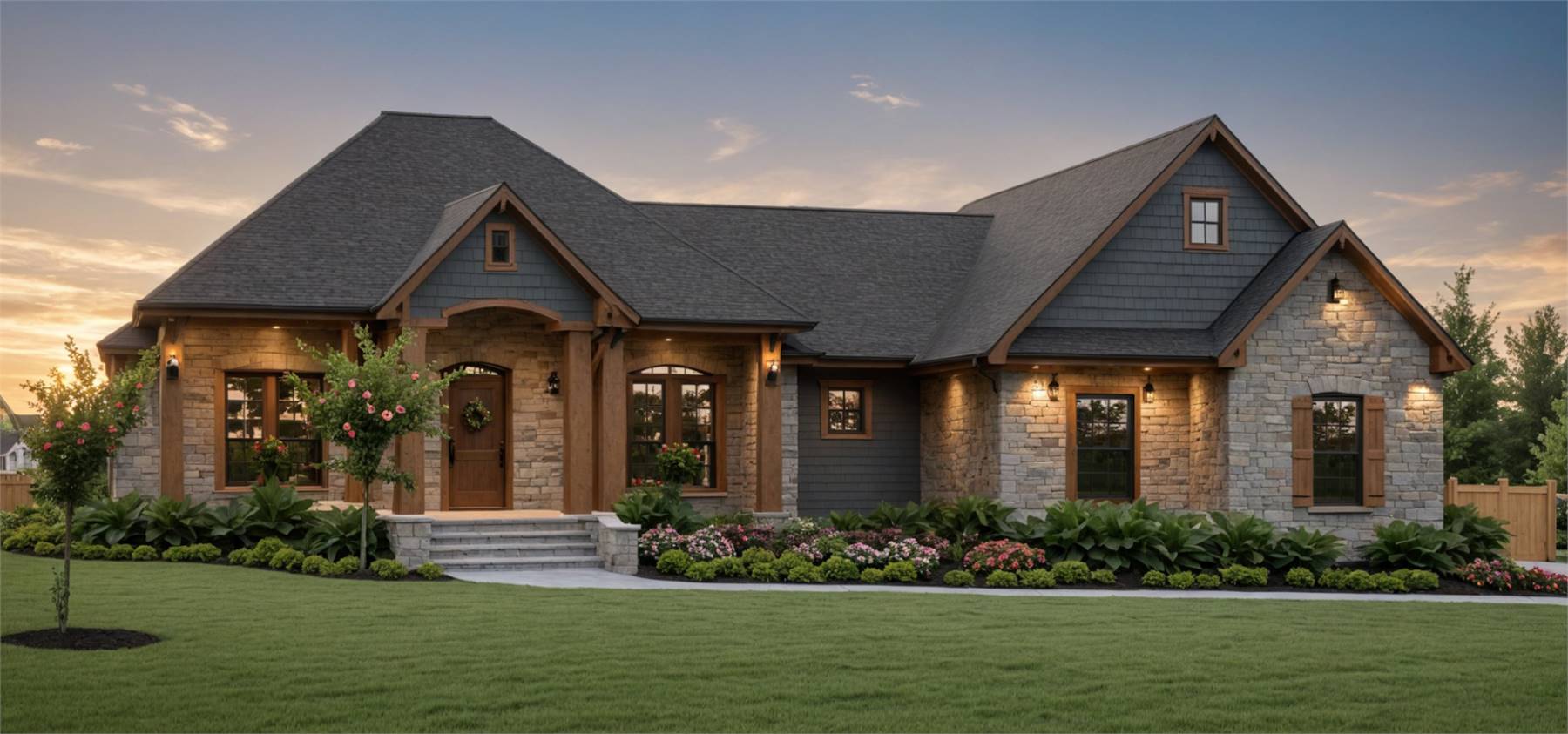
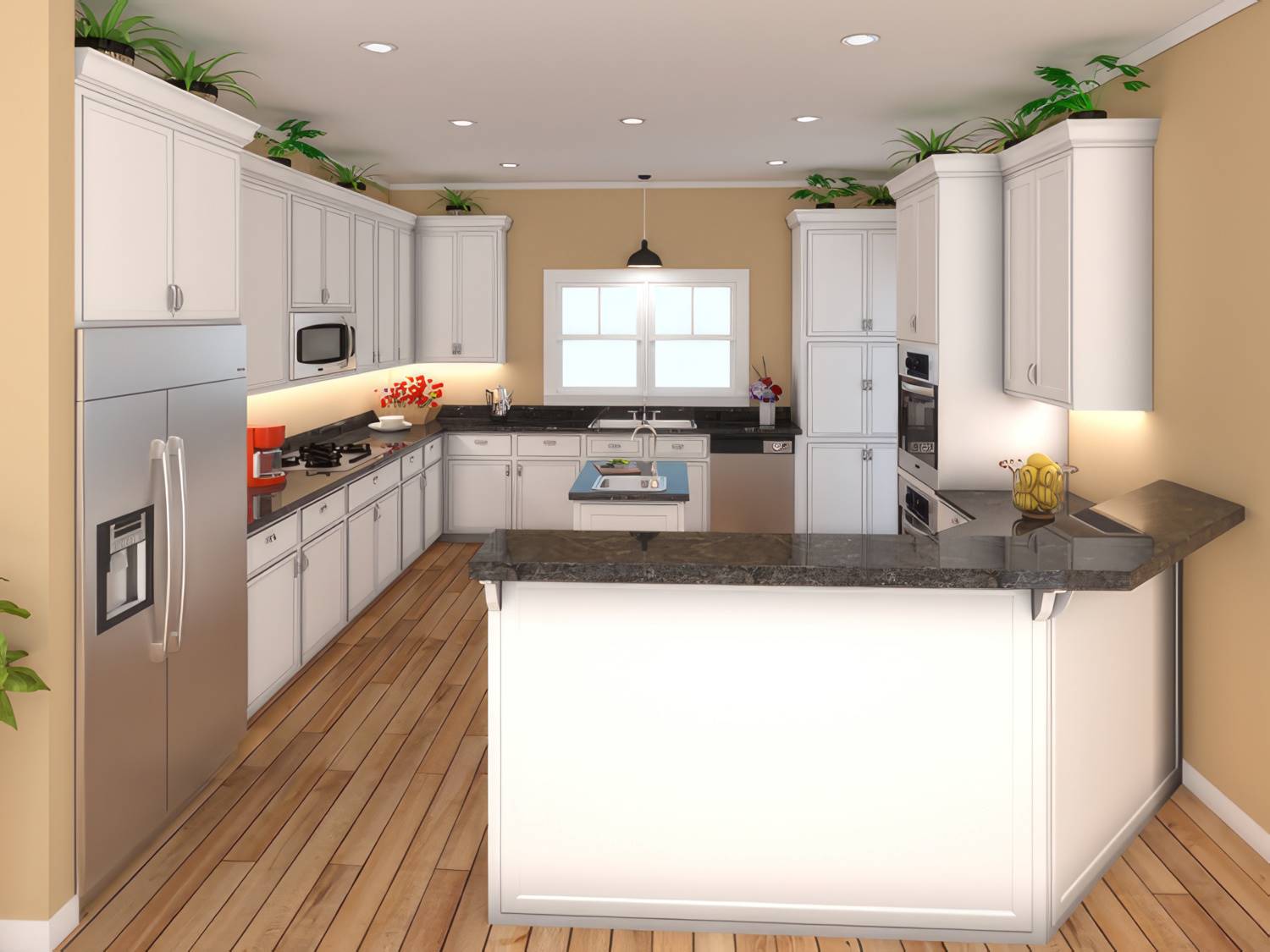
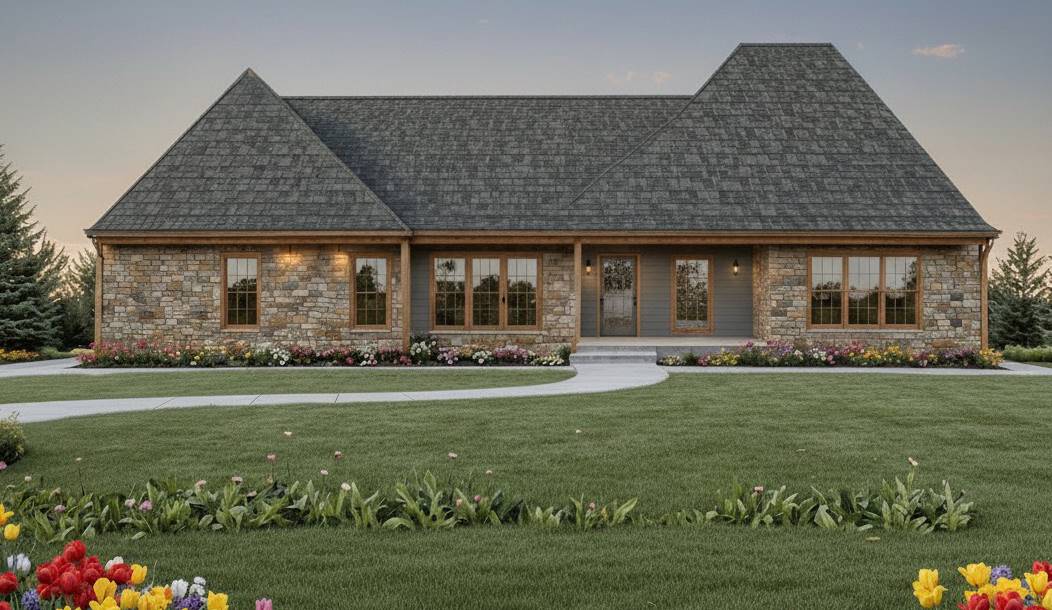
.jpg)
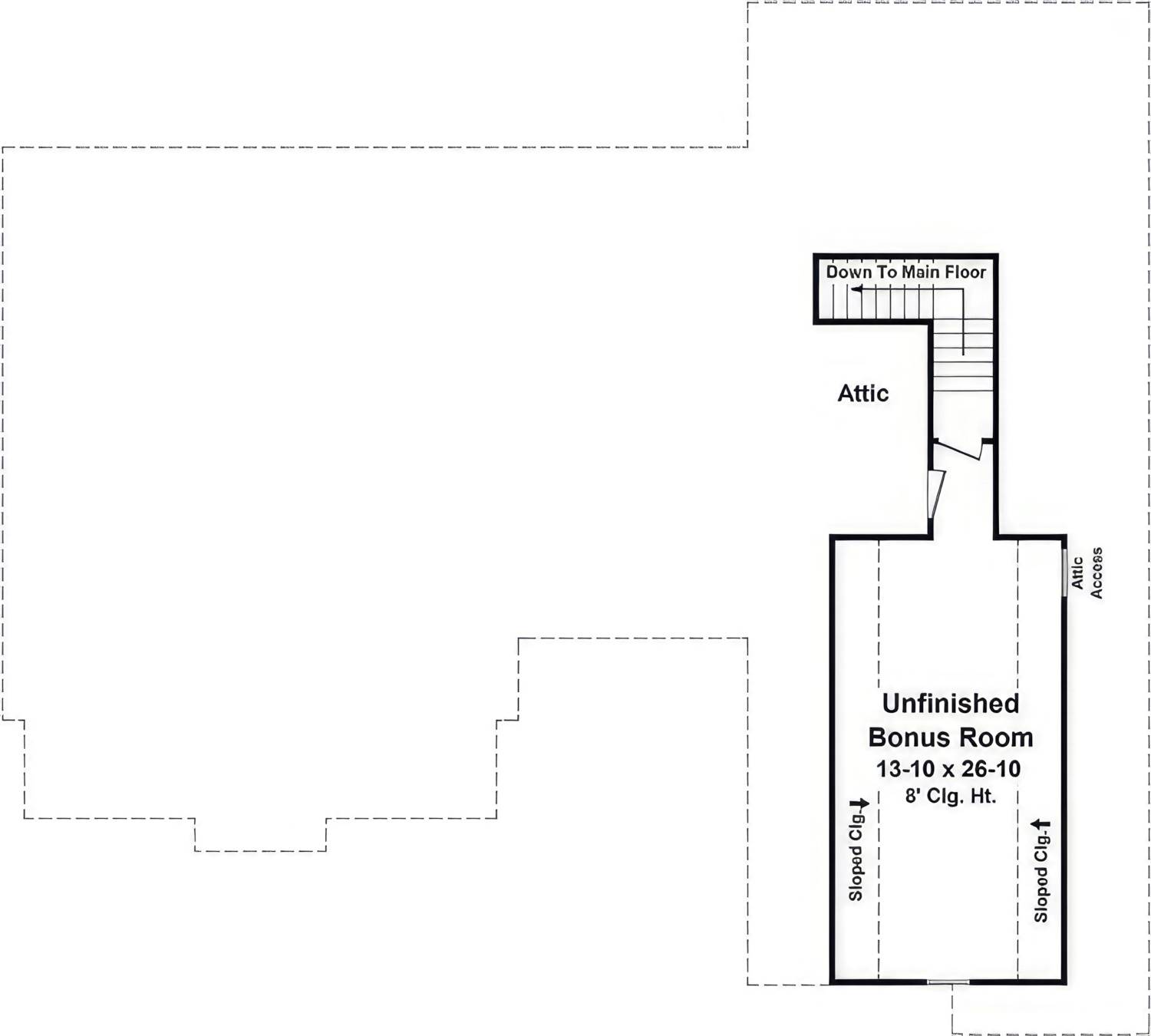
_m.jpg)
