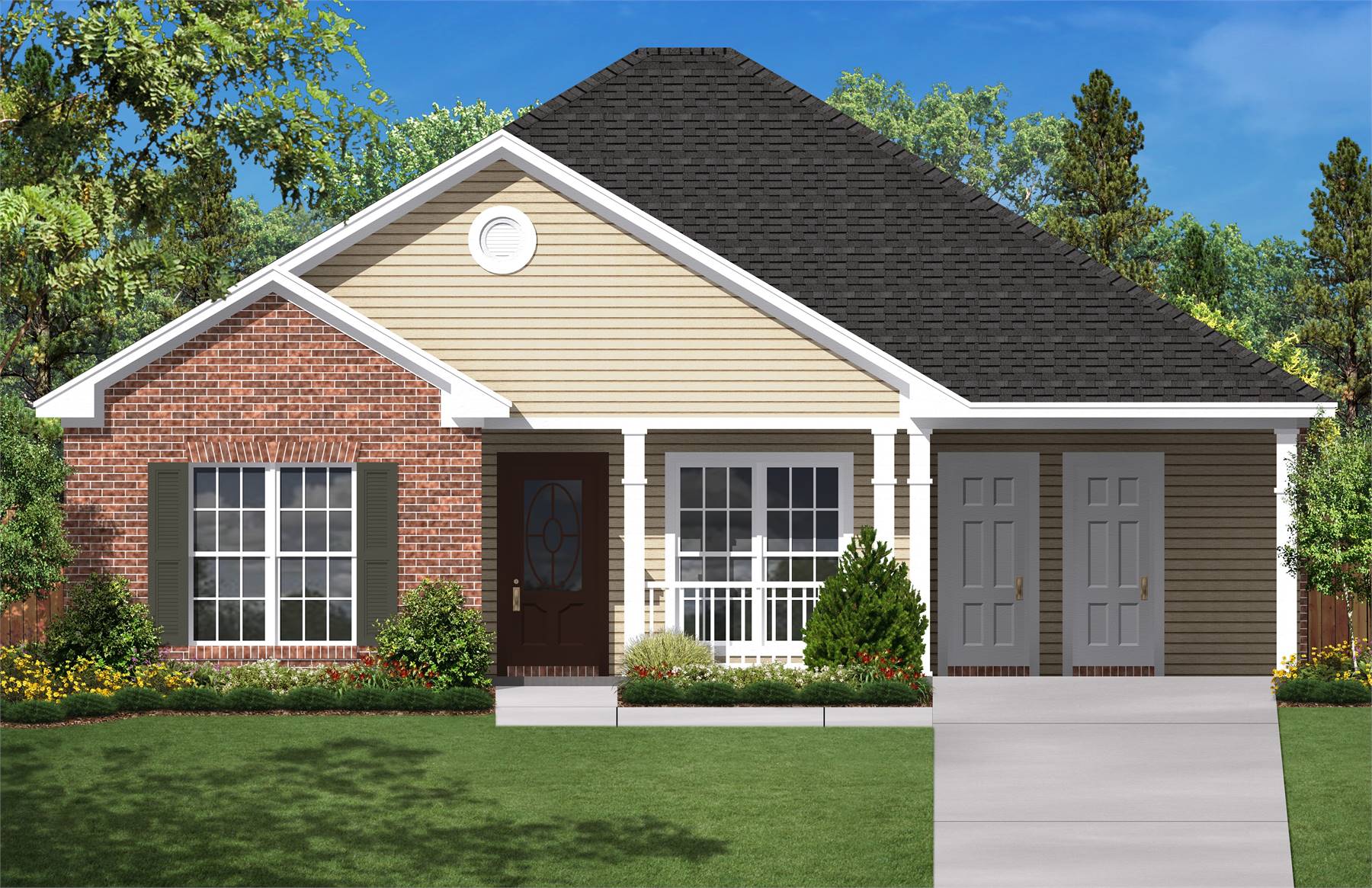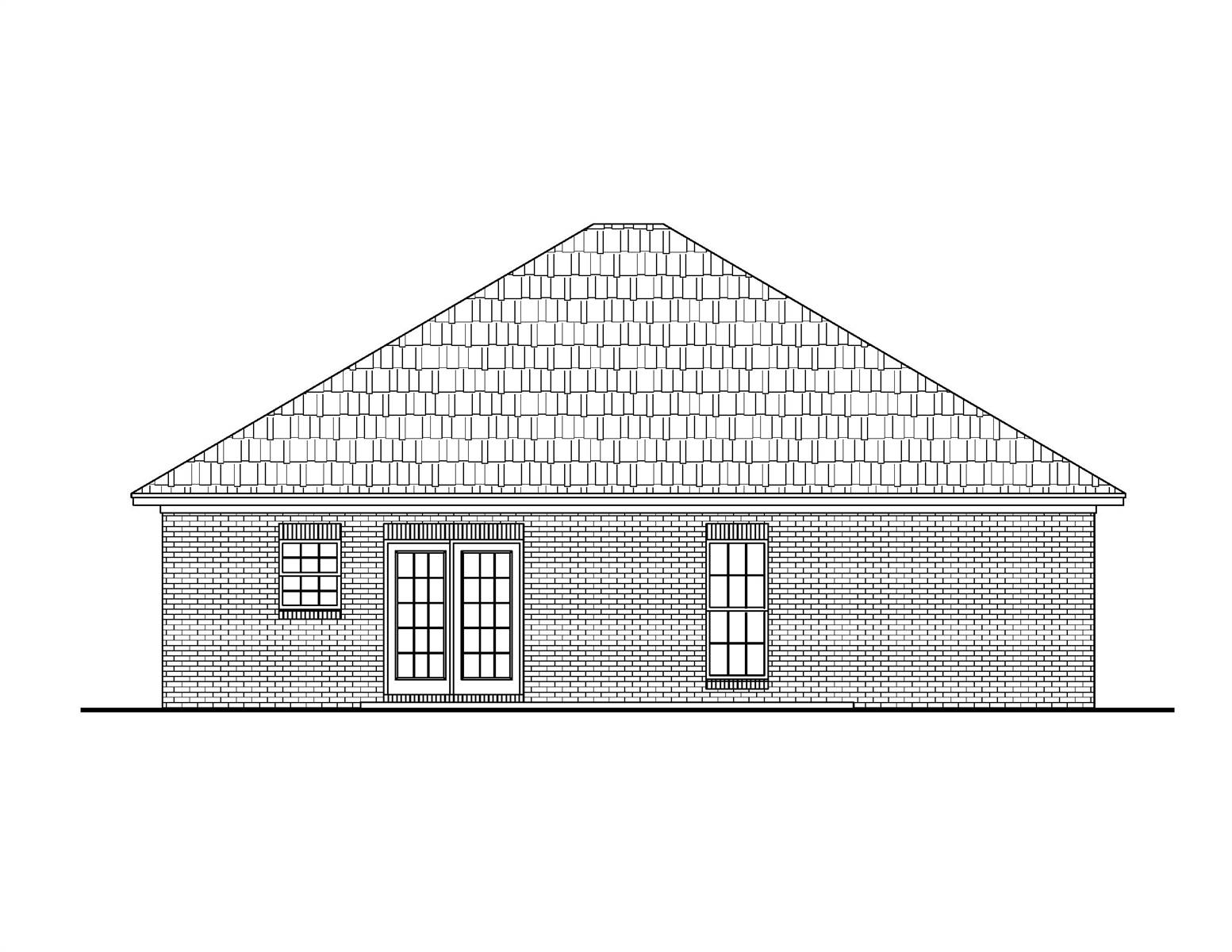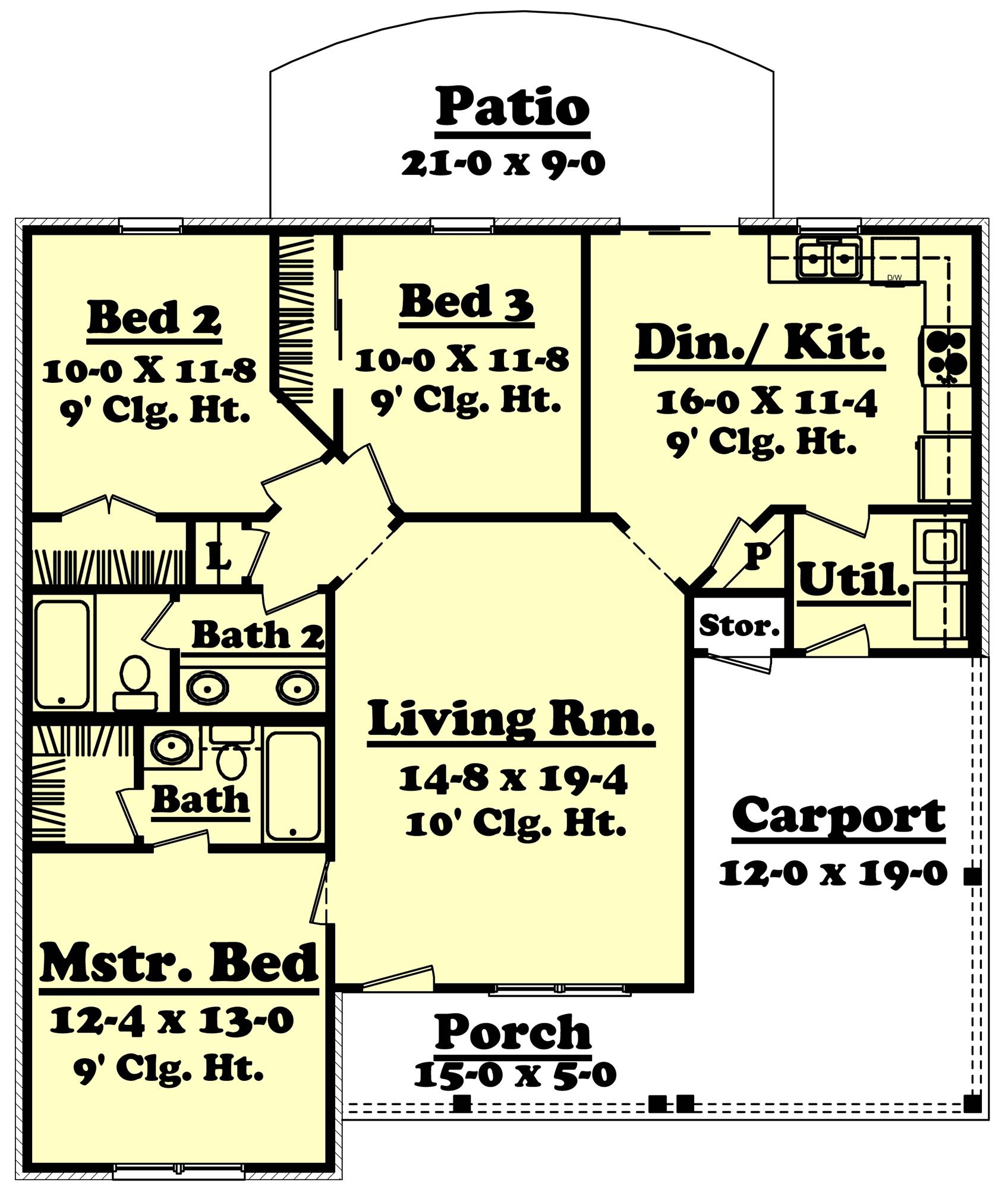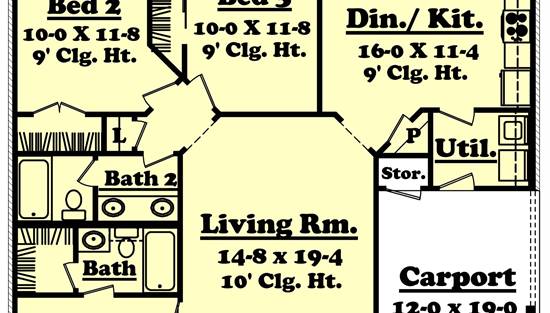- Plan Details
- |
- |
- Print Plan
- |
- Modify Plan
- |
- Reverse Plan
- |
- Cost-to-Build
- |
- View 3D
- |
- Advanced Search
About House Plan 11223:
This inviting 3-bedroom, 2-bath Traditional design provides 1,200 square feet of smartly arranged living space. The living room, with its raised ceiling, offers a bright and open atmosphere that’s perfect for both daily life and hosting guests. The kitchen and dining area flow together seamlessly, with plenty of space for family meals and gatherings. Just steps away, an extended patio expands the living space outdoors for summer barbecues or evening relaxation. The primary bedroom offers privacy with its own bath and a large closet for added storage. A secondary bath with dual sinks and a layout that makes busy mornings more convenient. Outside, the covered front porch and carport add function and charm to the home’s curb appeal. Blending brick and siding, the exterior offers both durability and classic style.
Plan Details
Key Features
Attached
Carport
Covered Front Porch
Dining Room
Family Style
Front Porch
Front-entry
Laundry 1st Fl
L-Shaped
Primary Bdrm Main Floor
Mud Room
Pantry
Storage Space
Vaulted Great Room/Living
Walk-in Closet
Build Beautiful With Our Trusted Brands
Our Guarantees
- Only the highest quality plans
- Int’l Residential Code Compliant
- Full structural details on all plans
- Best plan price guarantee
- Free modification Estimates
- Builder-ready construction drawings
- Expert advice from leading designers
- PDFs NOW!™ plans in minutes
- 100% satisfaction guarantee
- Free Home Building Organizer









