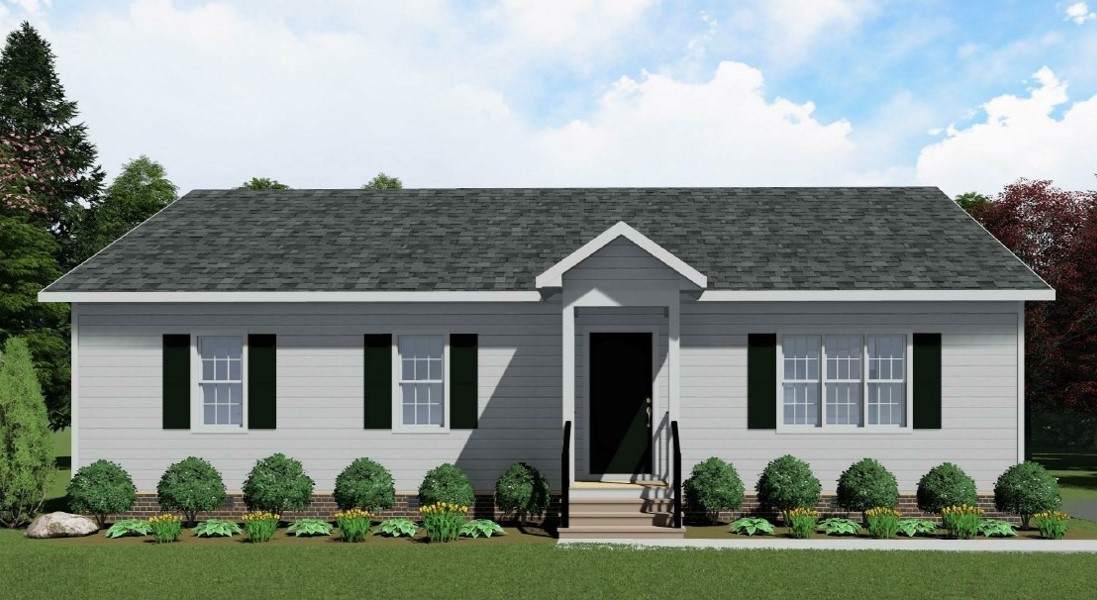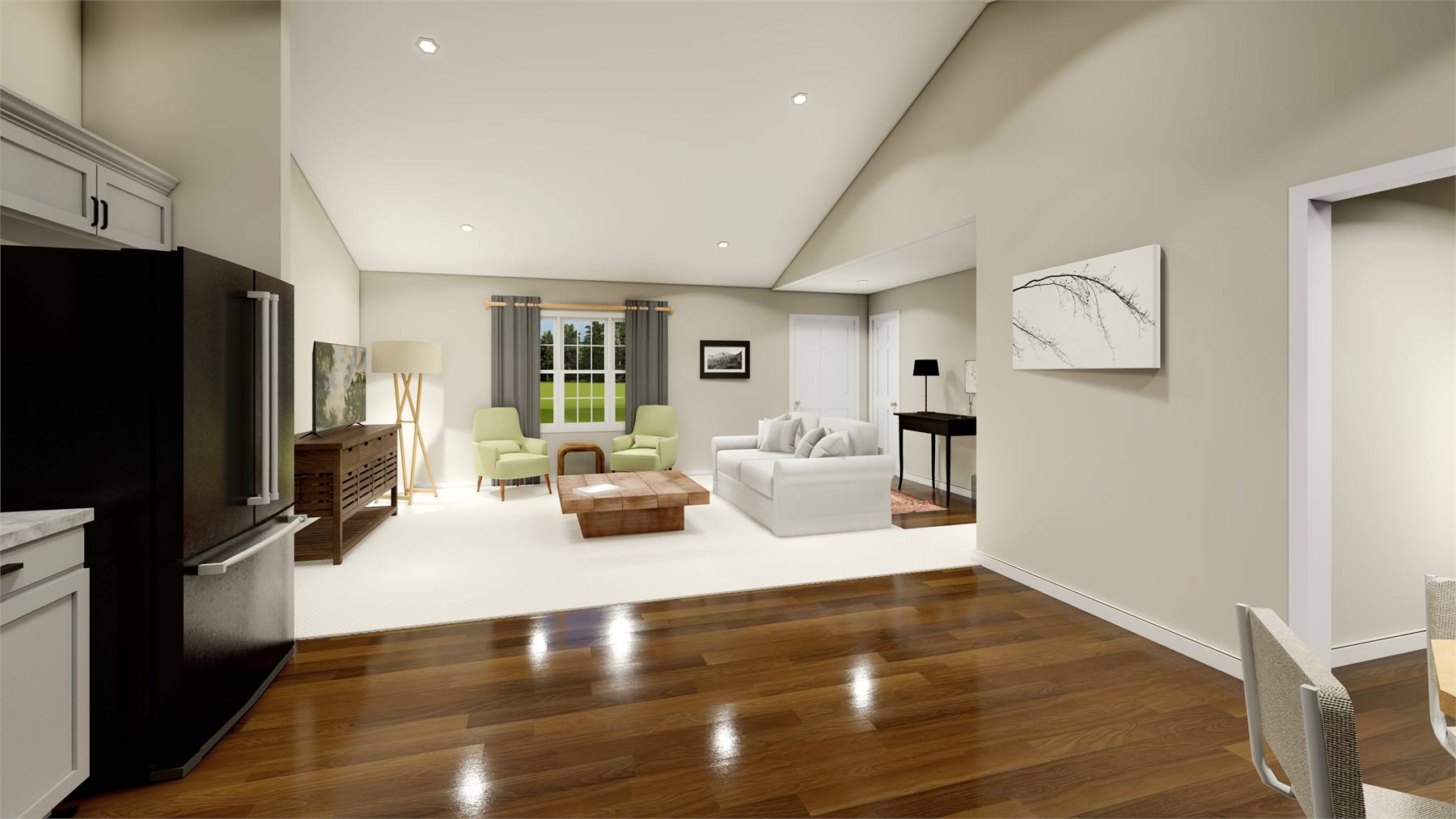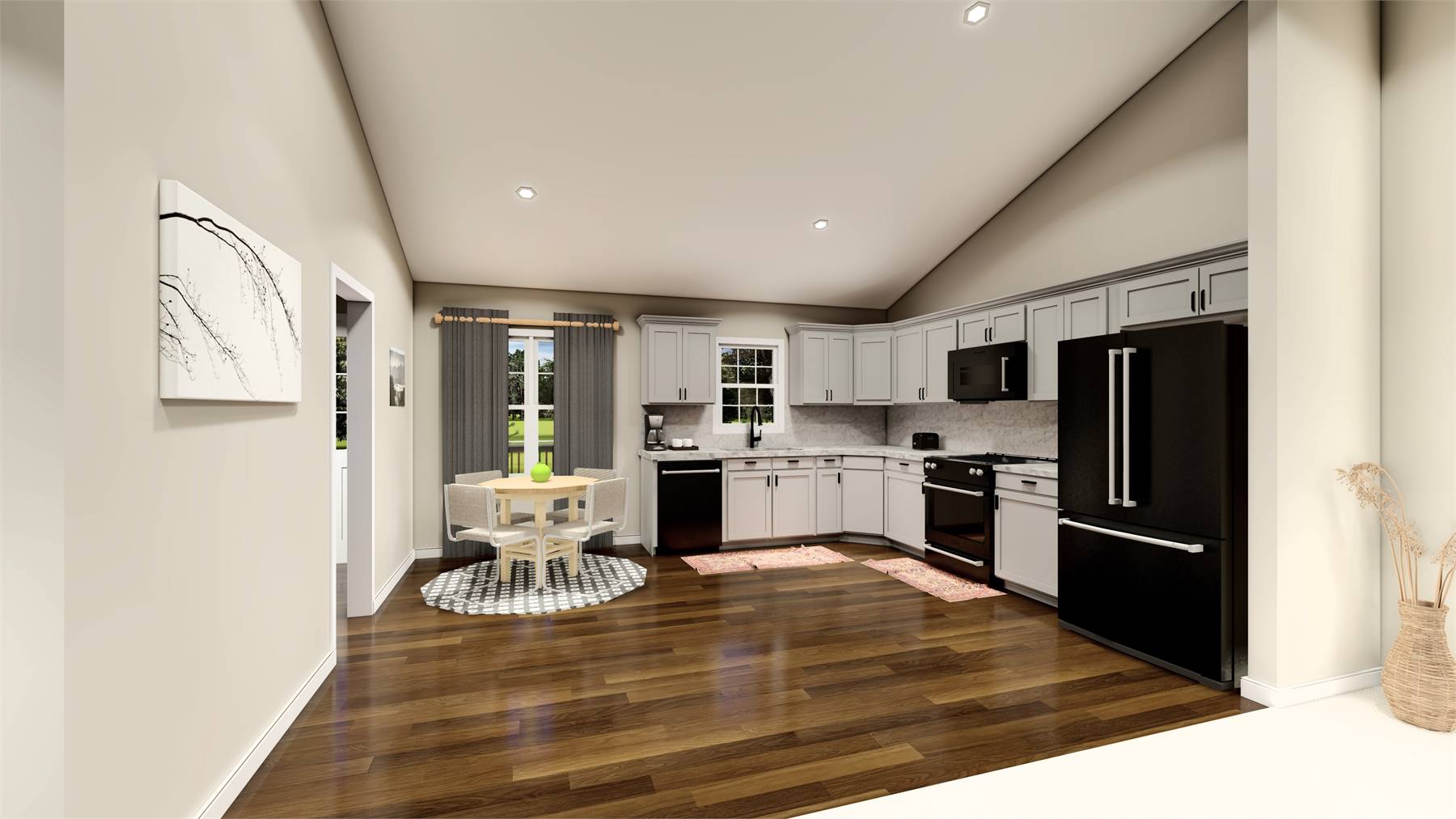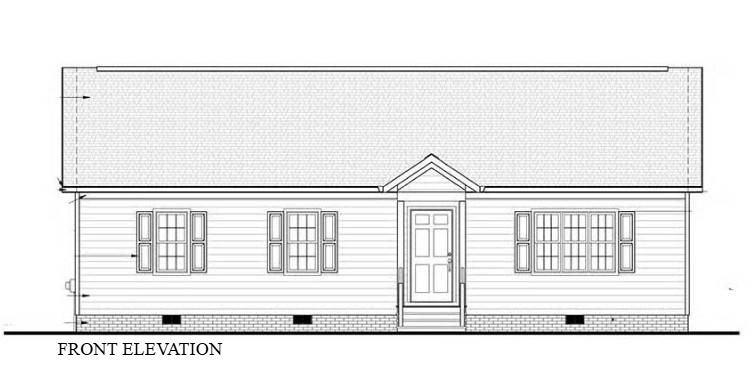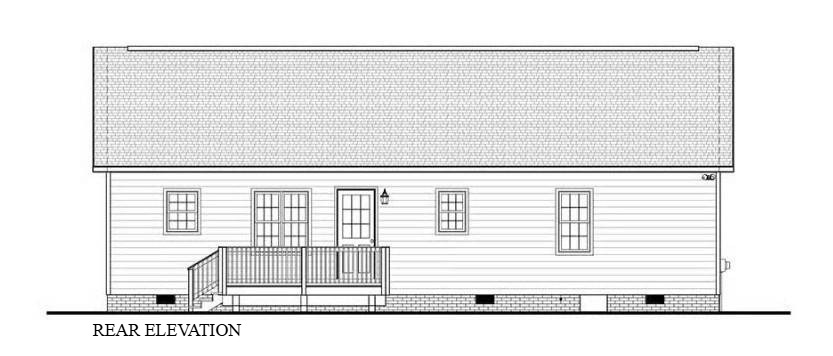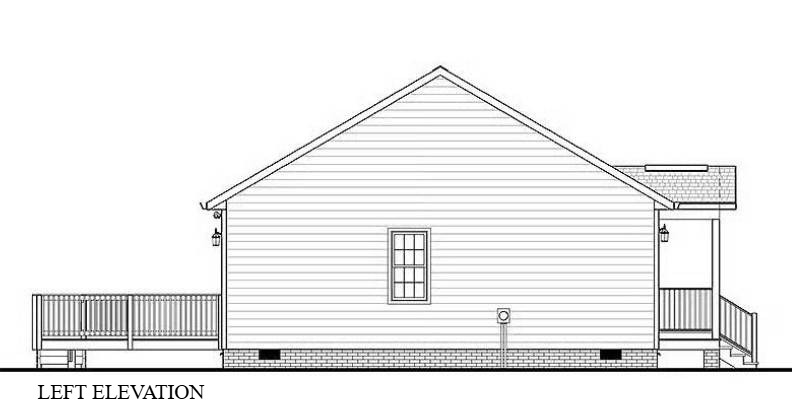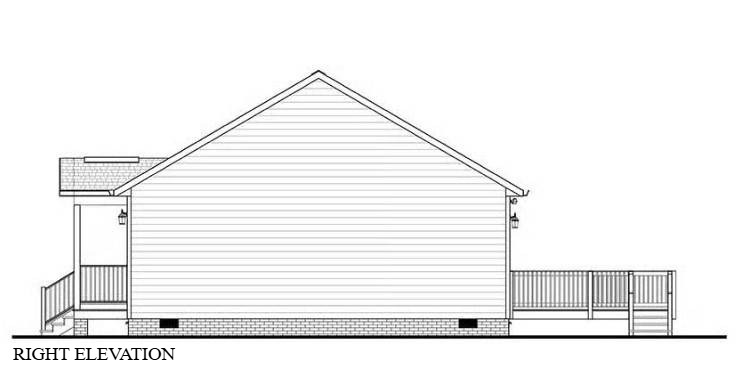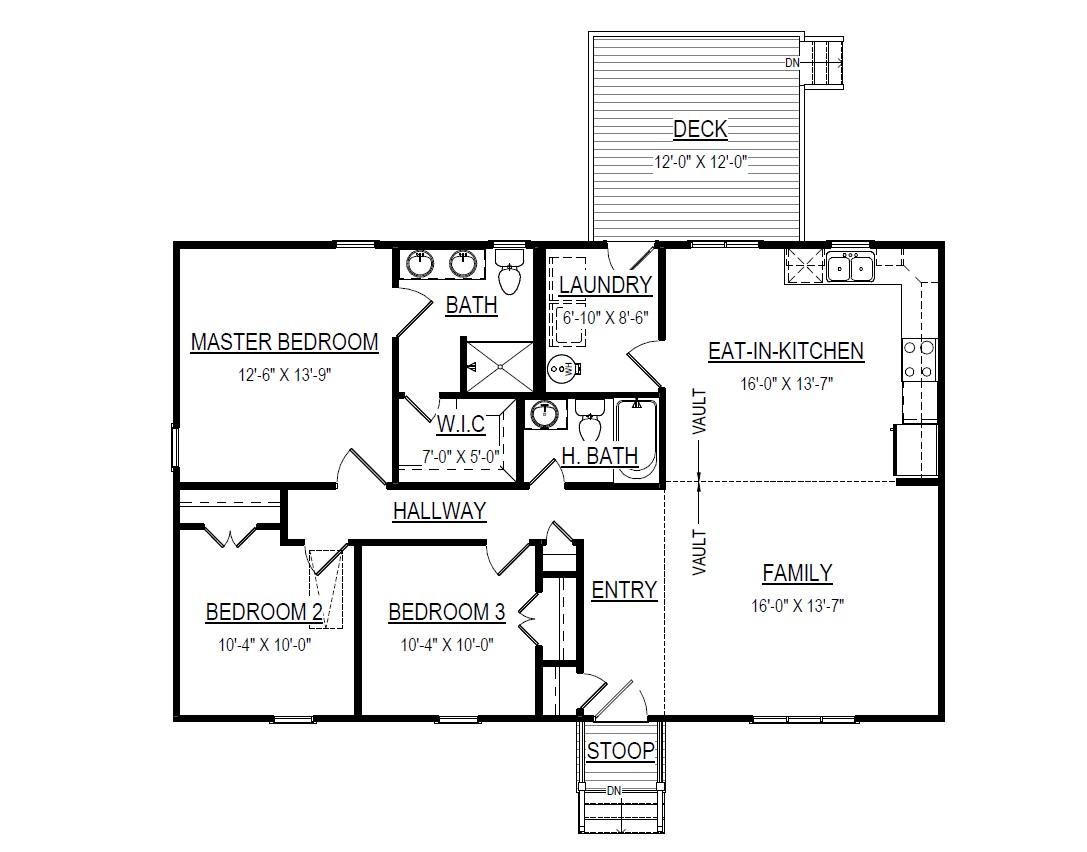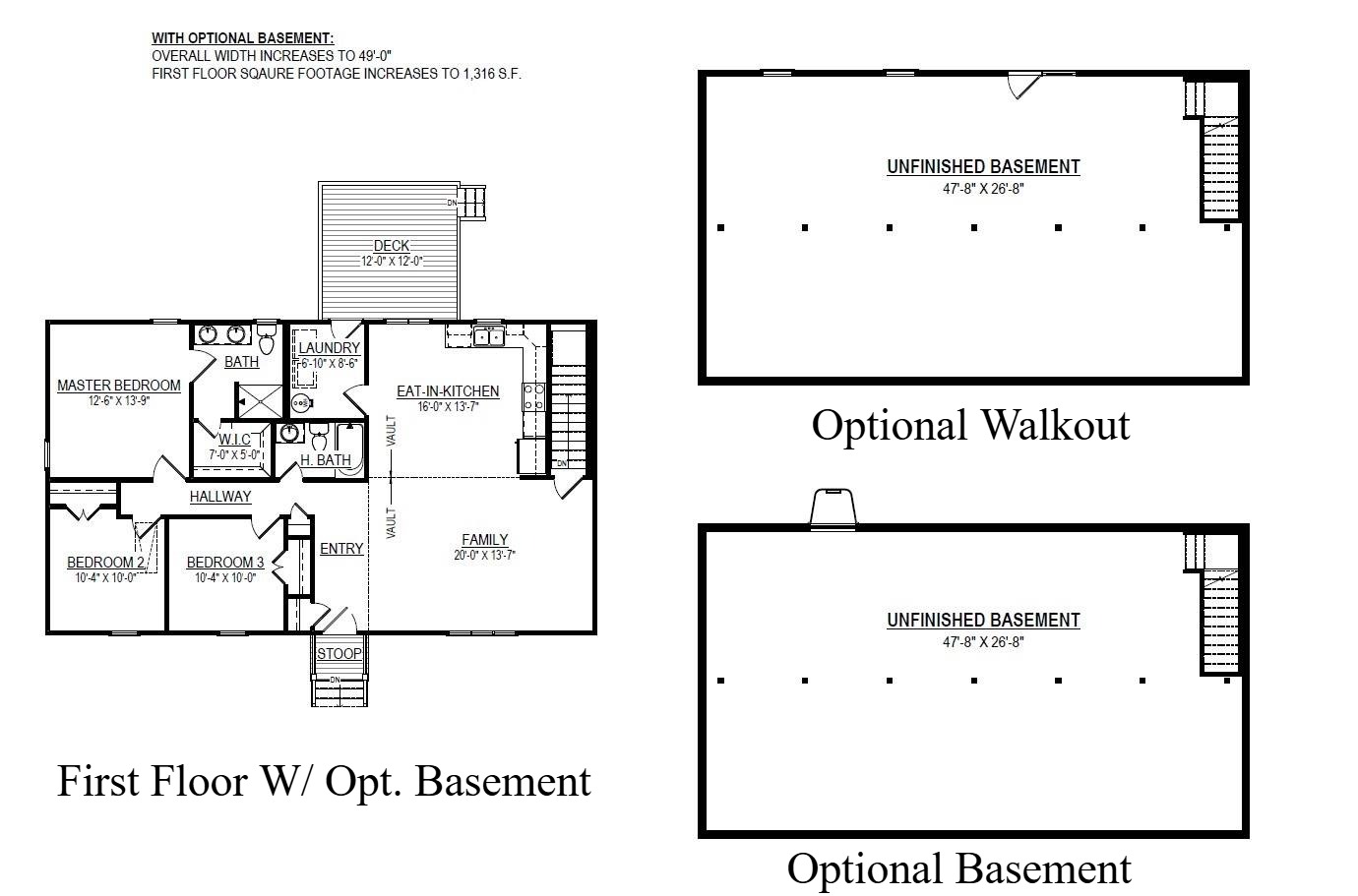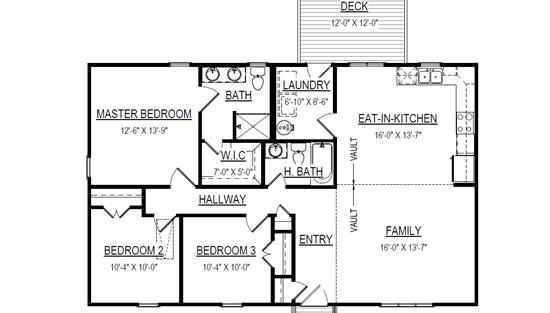- Plan Details
- |
- |
- Print Plan
- |
- Modify Plan
- |
- Reverse Plan
- |
- Cost-to-Build
- |
- View 3D
- |
- Advanced Search
About House Plan 11230:
House Plan 11230 delivers a traditional ranch design in 1,260 square feet with a practical family-style layout. A simple front stoop provides a warm welcome, opening into an airy vaulted great room and open kitchen with breakfast nook. The primary suite includes a private bath with double vanity and walk-in closet, while two secondary bedrooms share a full hall bath. Designed for everyday living, the plan also features a mudroom and laundry on the main level. Outdoor entertaining is easy with the rear deck just off the living area. Need more room? An optional unfinished basement offers flexibility for future expansion. Compact, efficient, and comfortable, this home is a perfect fit for many lifestyles.
Plan Details
Key Features
Deck
Double Vanity Sink
Family Room
Family Style
Front Porch
Laundry 1st Fl
L-Shaped
Primary Bdrm Main Floor
Mud Room
None
Nook / Breakfast Area
Open Floor Plan
Vaulted Ceilings
Vaulted Great Room/Living
Vaulted Kitchen
Walk-in Closet
Build Beautiful With Our Trusted Brands
Our Guarantees
- Only the highest quality plans
- Int’l Residential Code Compliant
- Full structural details on all plans
- Best plan price guarantee
- Free modification Estimates
- Builder-ready construction drawings
- Expert advice from leading designers
- PDFs NOW!™ plans in minutes
- 100% satisfaction guarantee
- Free Home Building Organizer
(3).png)
(6).png)
