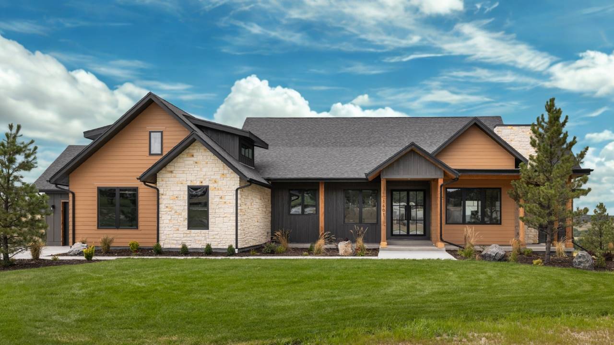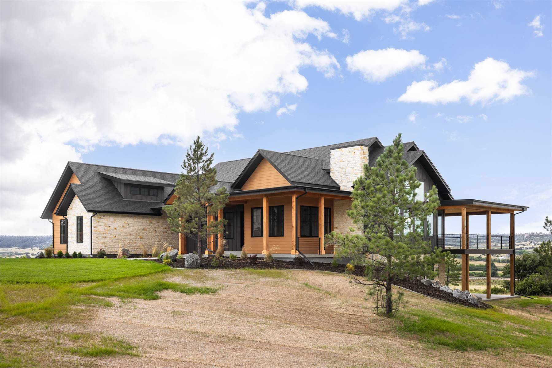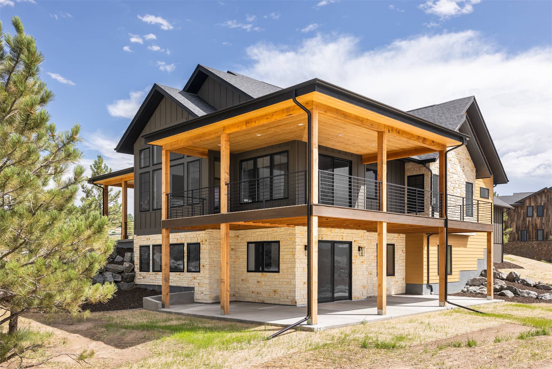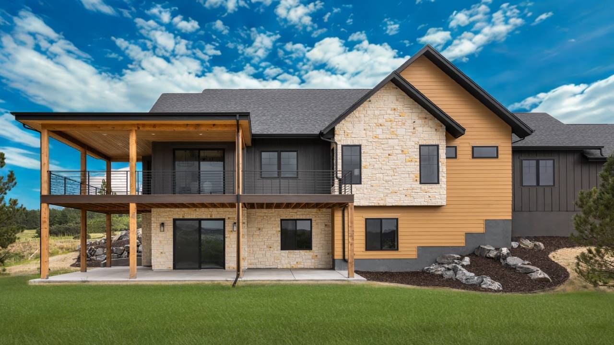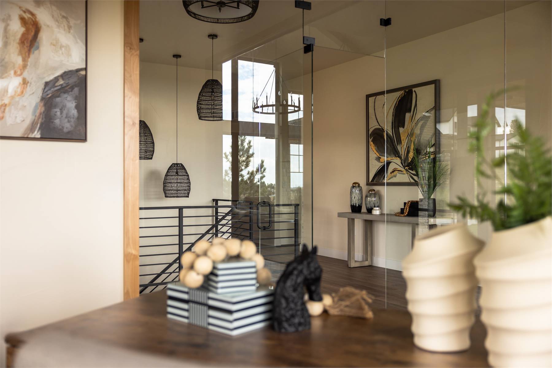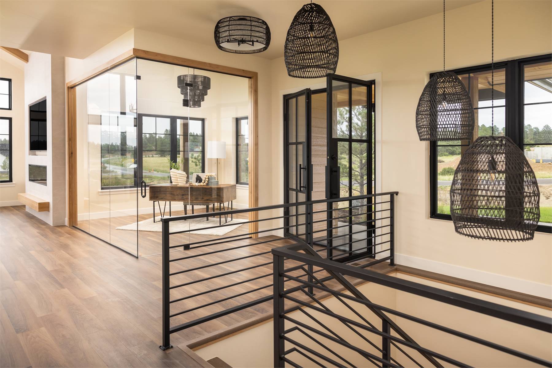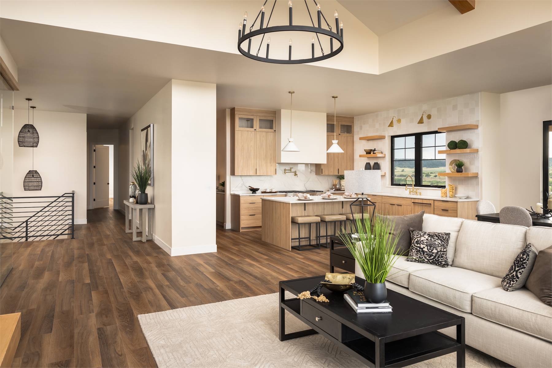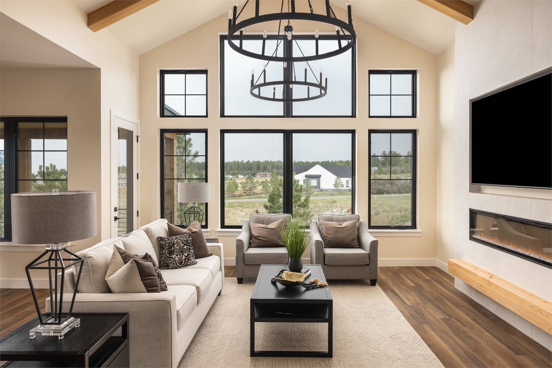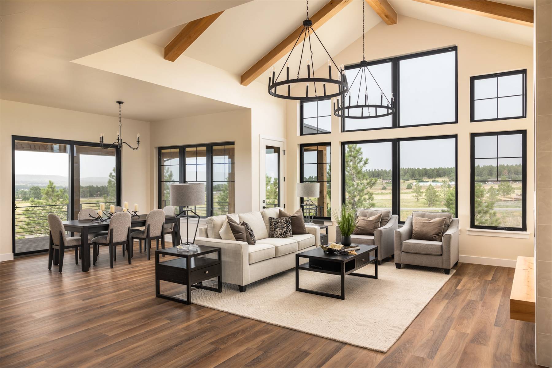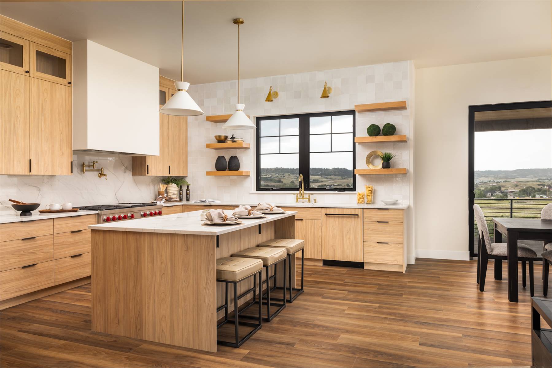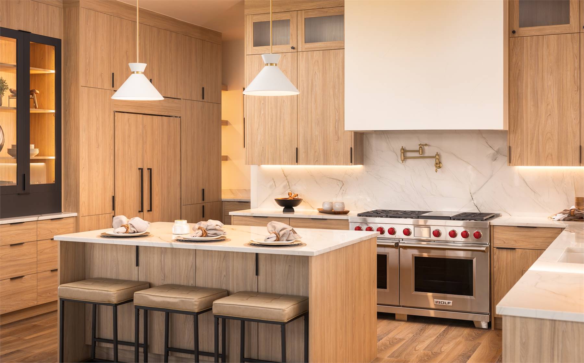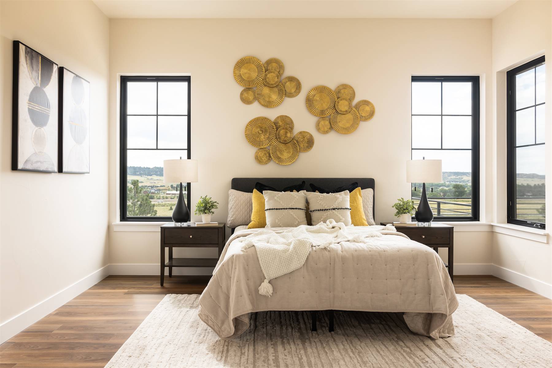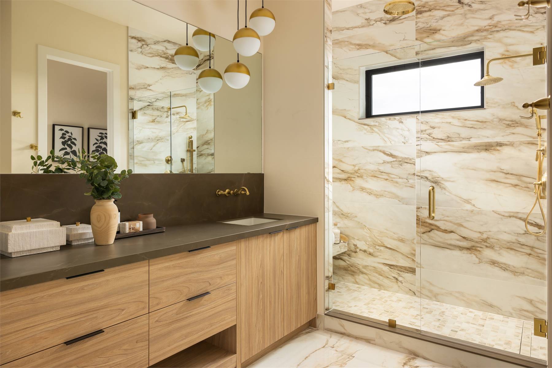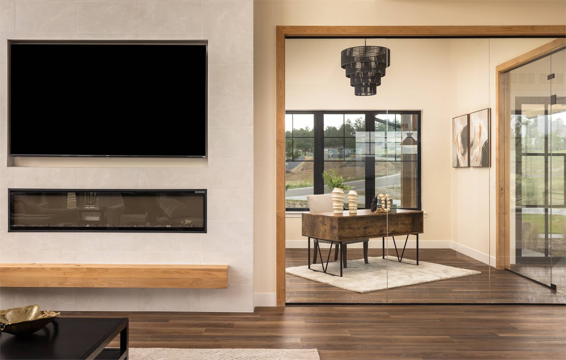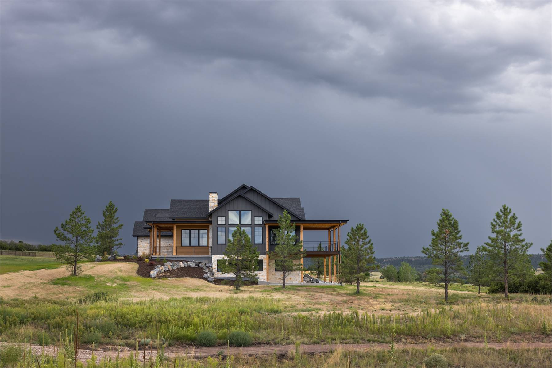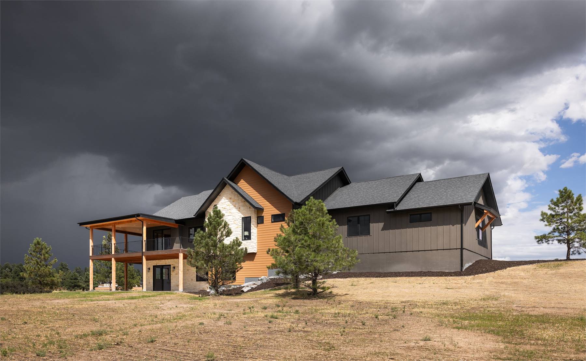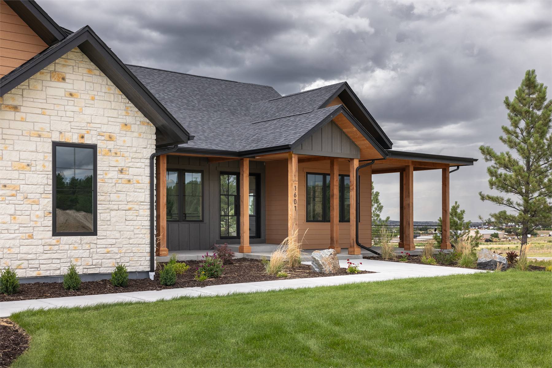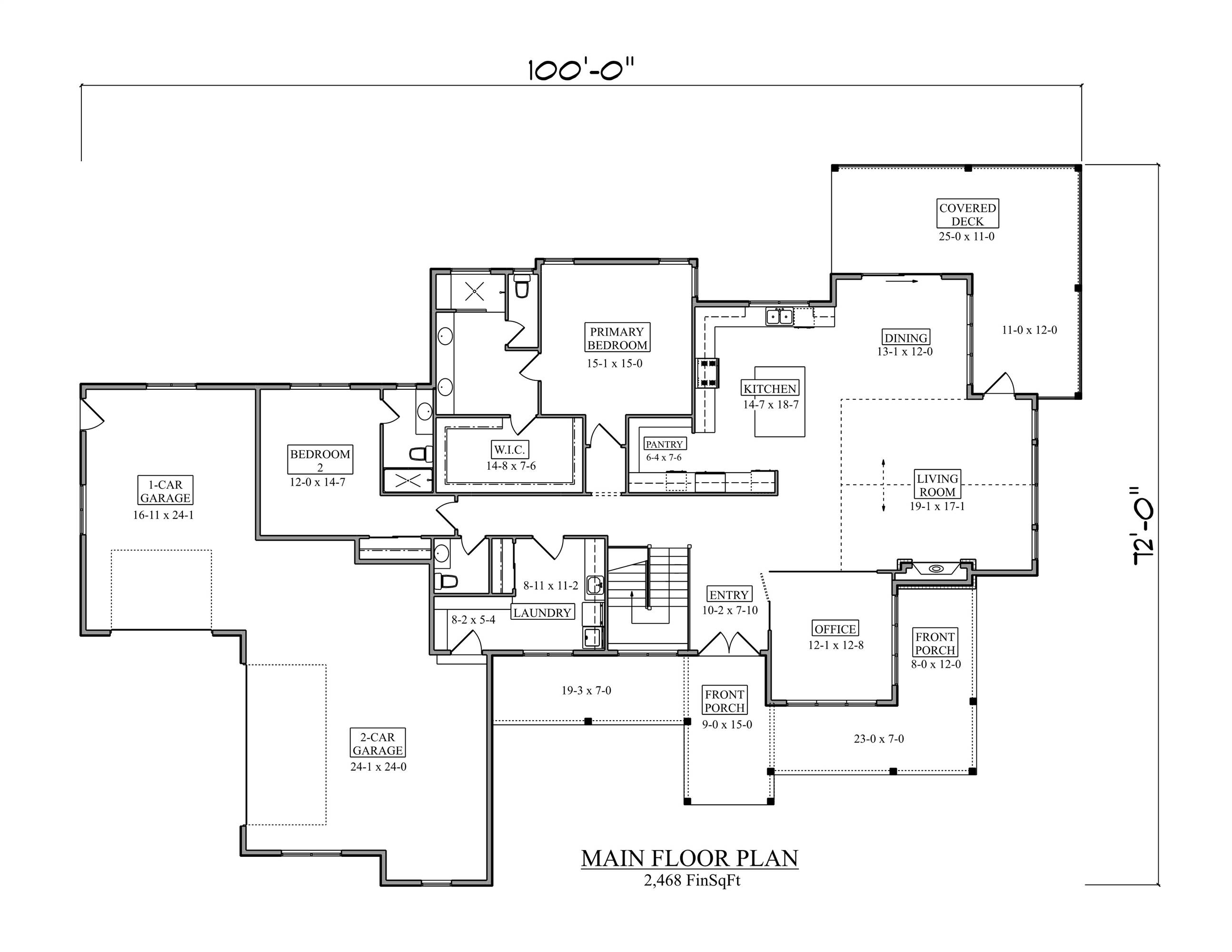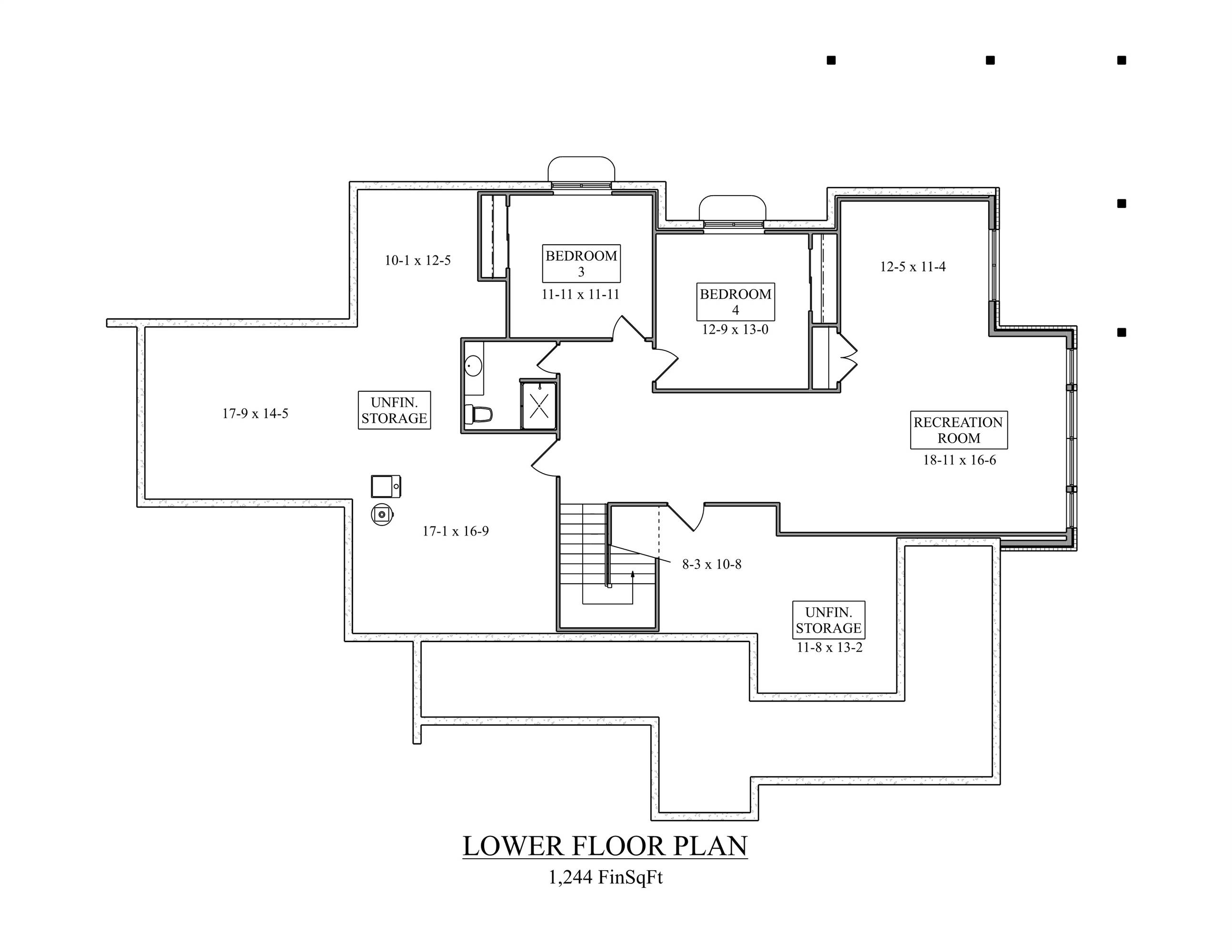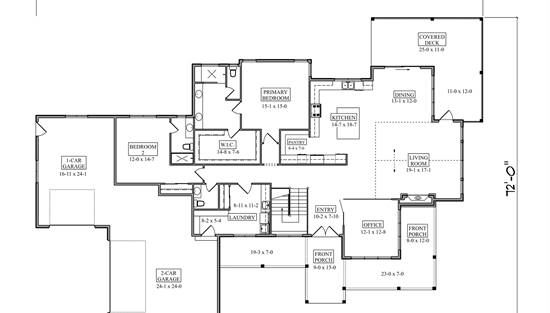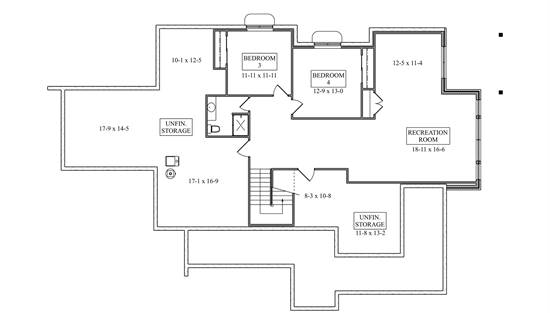- Plan Details
- |
- |
- Print Plan
- |
- Modify Plan
- |
- Reverse Plan
- |
- Cost-to-Build
- |
- View 3D
- |
- Advanced Search
About House Plan 11234:
House Plan 11234 blends modern style with practical design. At 2,468 square feet, it features a welcoming front porch and an open floor plan ideal for everyday living. The main level includes two bedrooms with private bathrooms, including a spacious primary suite with a large walk-in closet and spa-like ensuite. The L-shaped kitchen with a central island and walk-in pantry connects seamlessly to the dining area and great room, where large windows capture beautiful views and open to a rear covered porch. A dedicated office and laundry room add convenience, while the oversized three-car garage ensures plenty of space for vehicles and hobbies. Expand your living space with the optional walkout basement, which offers two additional bedrooms, a recreation area, and generous storage space
Plan Details
Key Features
Attached
Butler's Pantry
Covered Front Porch
Covered Rear Porch
Dining Room
Double Vanity Sink
Fireplace
Formal LR
Foyer
Front-entry
Home Office
Kitchen Island
Laundry 1st Fl
L-Shaped
Primary Bdrm Main Floor
Mud Room
Open Floor Plan
Side-entry
Split Bedrooms
Suited for view lot
Walk-in Closet
Walk-in Pantry
Wraparound Porch
Build Beautiful With Our Trusted Brands
Our Guarantees
- Only the highest quality plans
- Int’l Residential Code Compliant
- Full structural details on all plans
- Best plan price guarantee
- Free modification Estimates
- Builder-ready construction drawings
- Expert advice from leading designers
- PDFs NOW!™ plans in minutes
- 100% satisfaction guarantee
- Free Home Building Organizer
